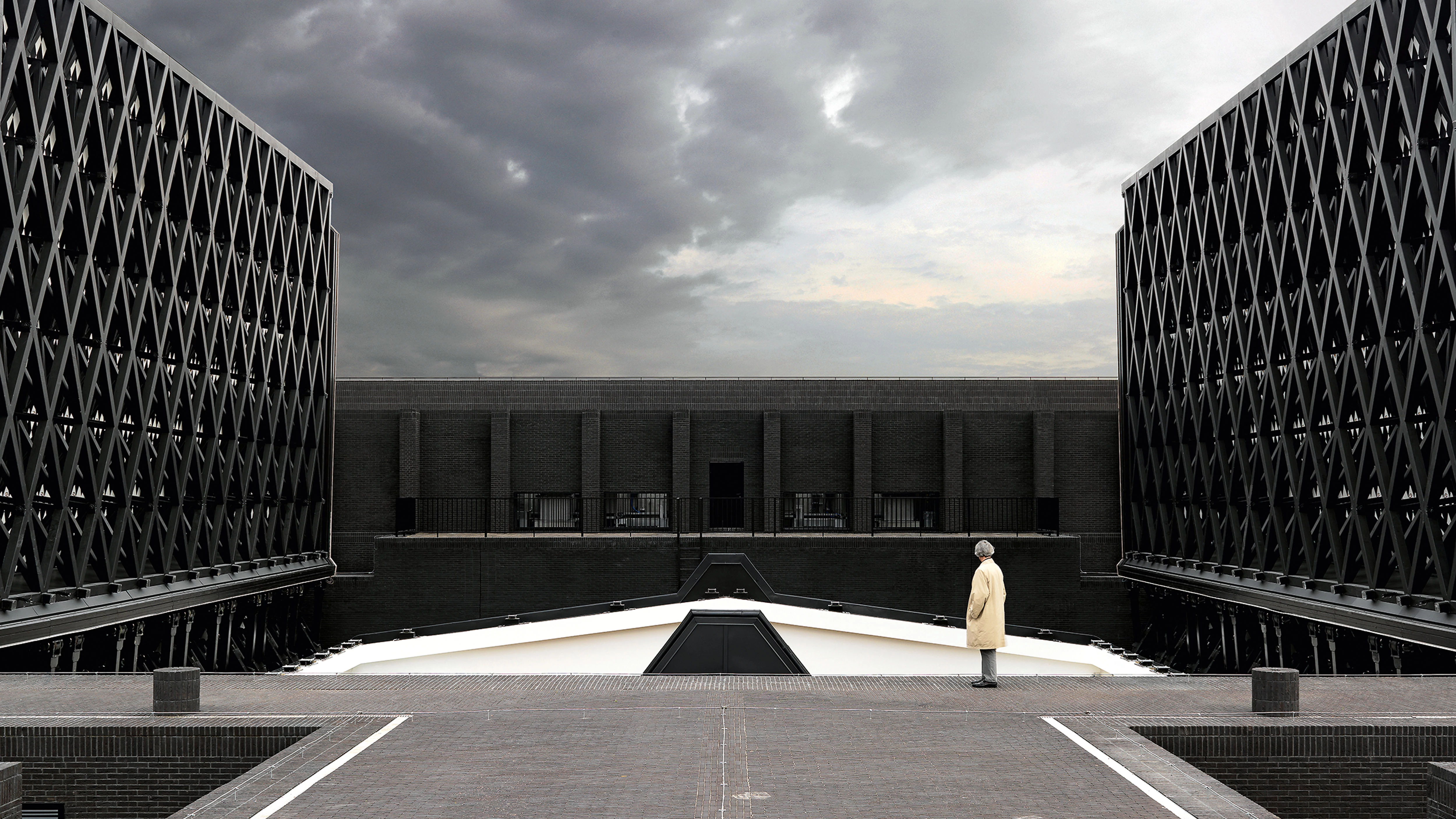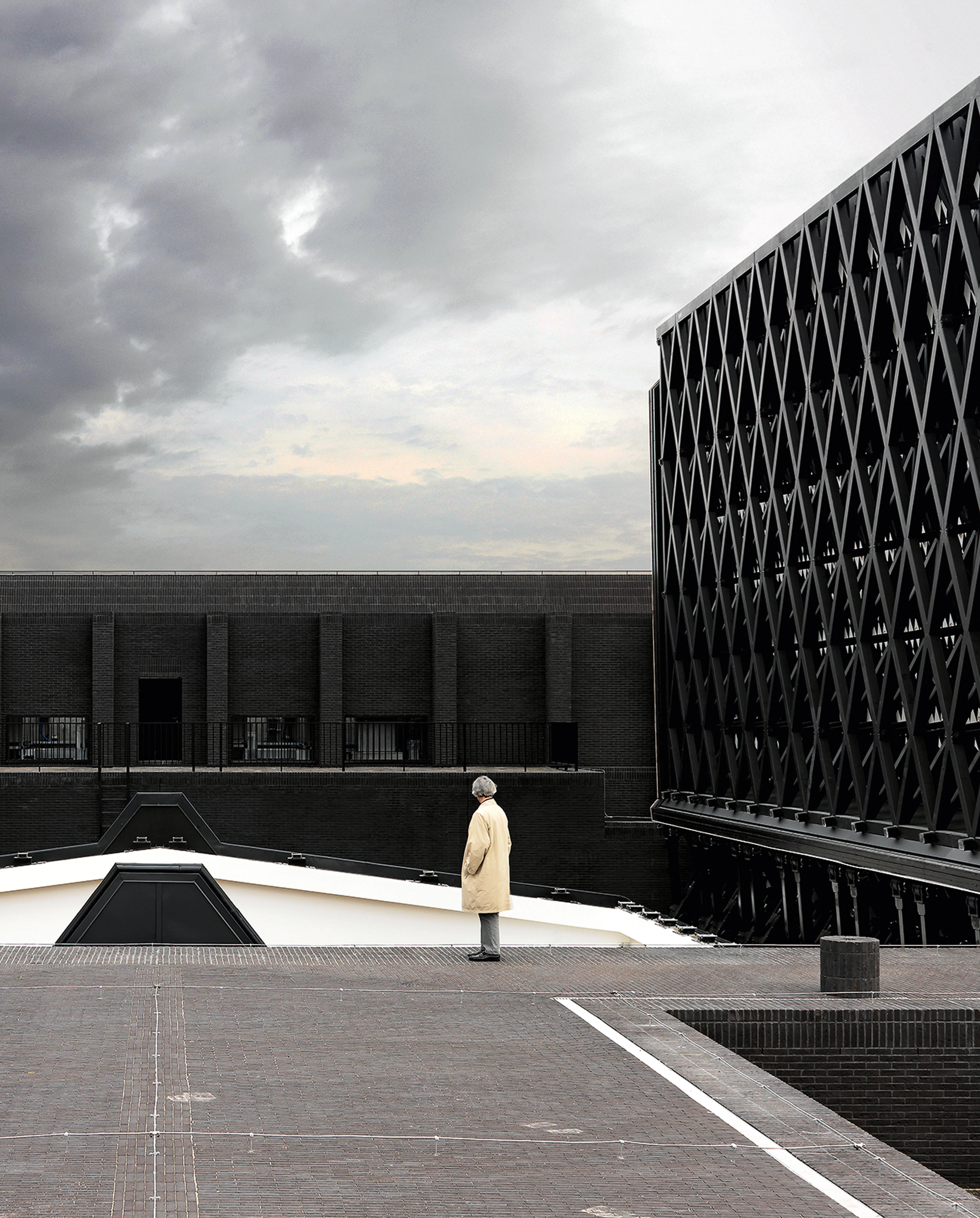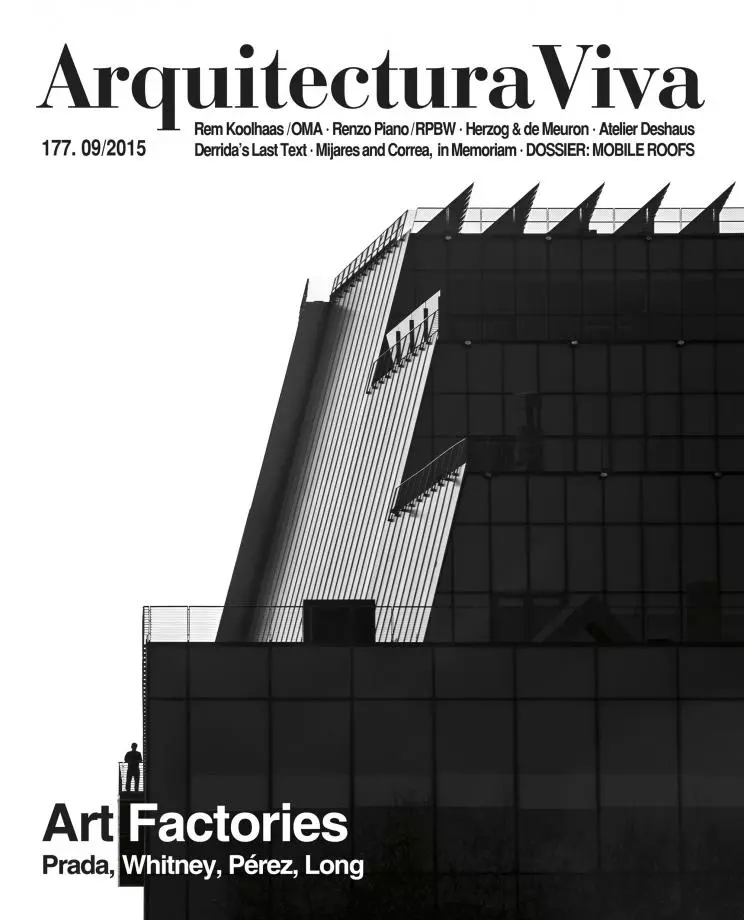Gdansk Shakespeare Theater
Renato Rizzi- Type Culture / Leisure Theater
- Material Steel
- Date 2014
- City Copenhagen
- Country Poland
- Photograph Matteo Piazza
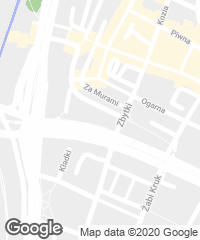
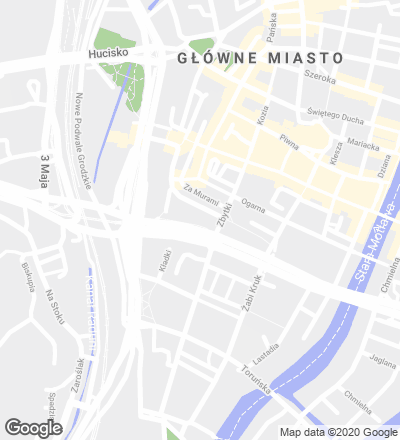
One of the most characteristic aspects of the Gdansk Shakespeare Theater is its metal roof, which with its two totally collapsible wings allows a comeback of the classic theater by creating an open-air space of marked typological nature, loaded with reminiscences of a distant, Elizabethan past.
The modular shape of the project – manifest at all scales – has made it possible to use a rigorous on-site system of assembling pieces forming two mobile wings, which contributes to making the collapsible roof work well. This unfolds thanks to an elaborate hydraulic system, which gives it movement, and also by means of robust masonry walls, which stabilize it and protect it from north wind action. Moreover, because of the modular composition, there is absolute harmony along the vertical axis at the moment when the ceiling opens. In this position, the building’s total size rises by six meters, which is exactly the height of each of the theater’s three passable levels.
The idea of creating an open-air stage – besides its obvious symbolic connotations – was meant to forge an encounter between architecture and air. With the intention of combining gravity and lightness, the compact outer walls and the roof of black steel strike a contrast, on the one hand, with the interior finishes, executed in lightened wood, and on the other hand with the sky itself, which constitutes another facade of the complex: a kind of backdrop of an overwhelmingly vertical lightweighness that without a doubt becomes the leading character of the play.
Obra Work
Teatro Shakesperiano de Gdansk Gdansk Shakespeare Theater.
Situación Location
Gdansk, Polonia (Poland).
Superficie construida Built area
4.000 m2.
Presupuesto Budget
25.000.000 euros.
Arquitecto Architect
Renato Rizzi.
Colaboradores Collaborators
R. Rossetto, R. G. Davanzo, A. Rossetto, E. Forcelli, S. Pisciella, D. Rovetti, L. Sivieri, L. Sirdone, E. Ludwig.
Consultor de estructuras Structural engineer
Armando Mammino.
Consultor del techo Roof consultant
A.C.R.
Fotos Photos
Matteo Piazza.

