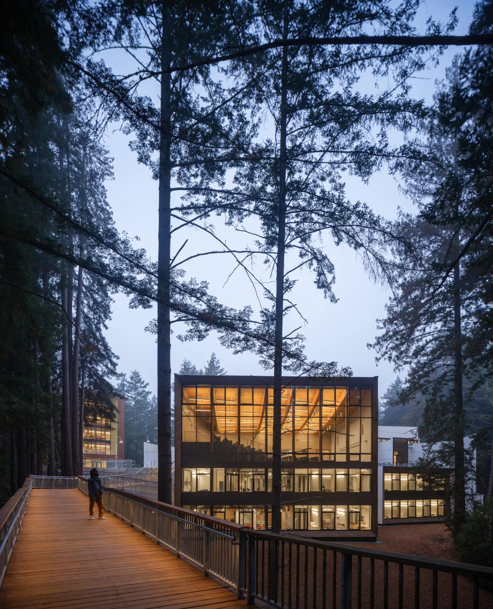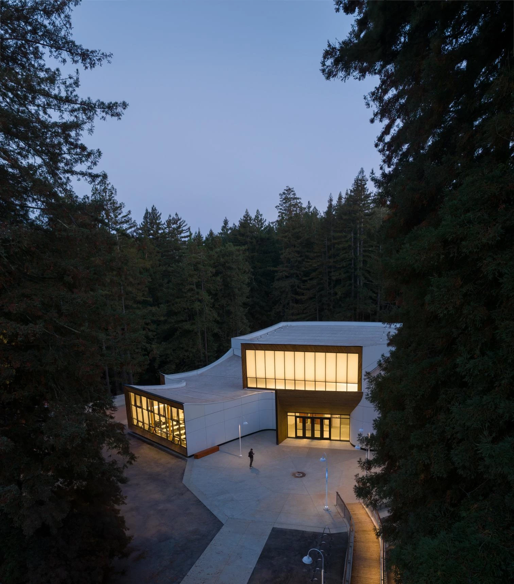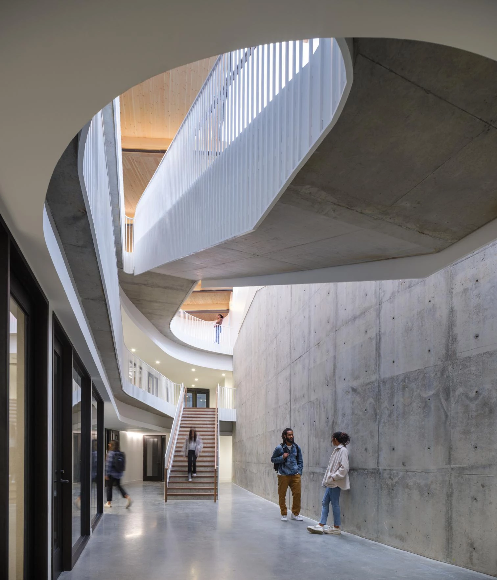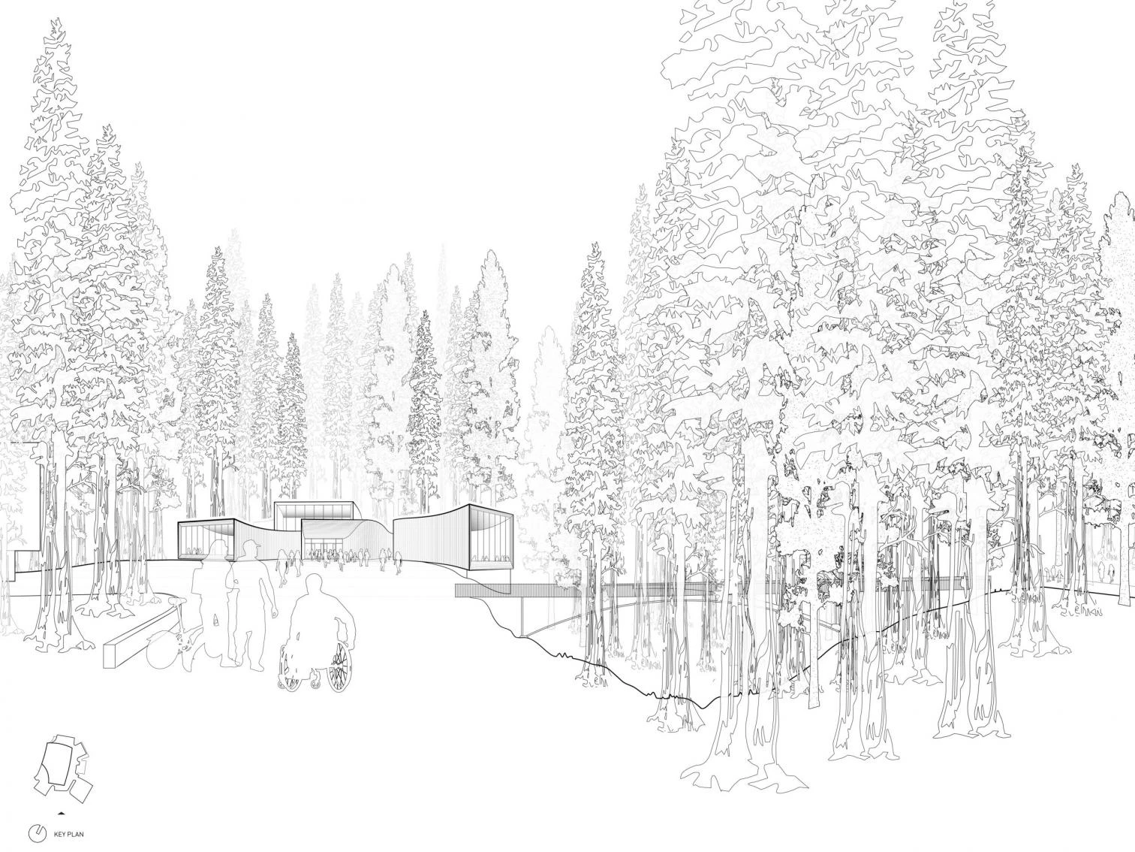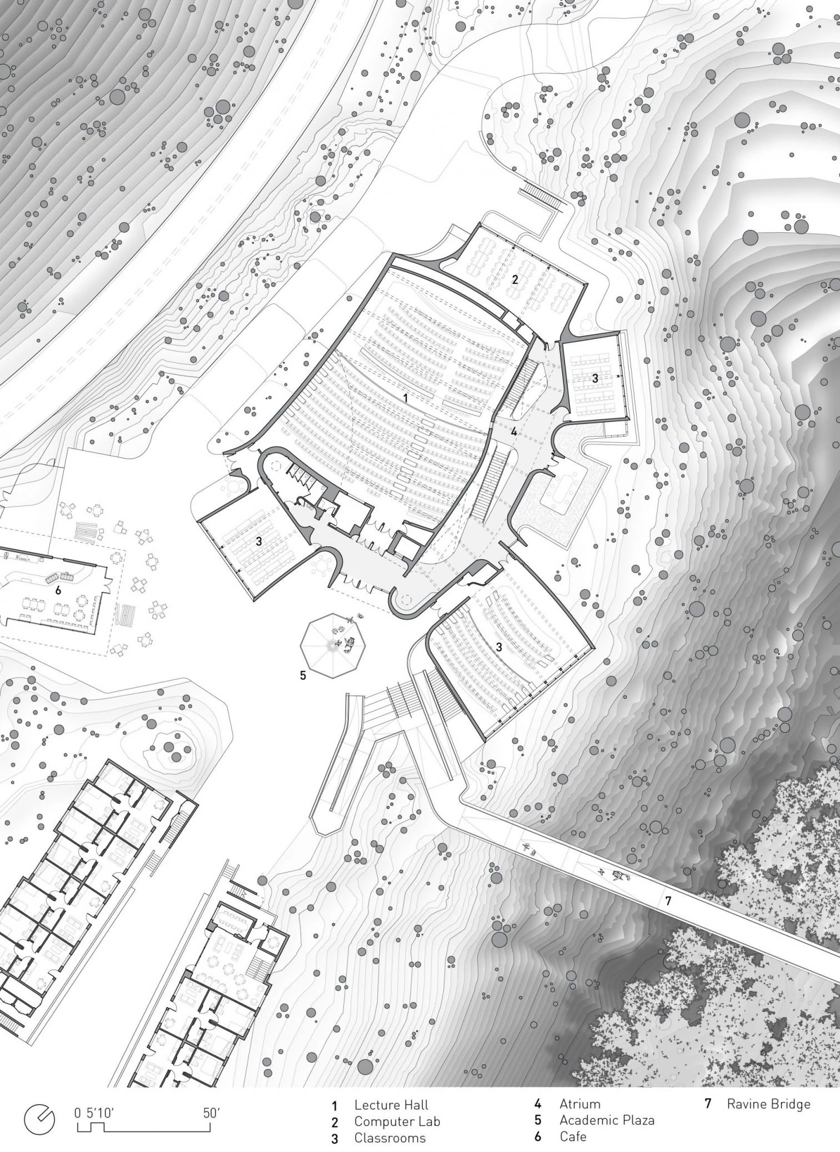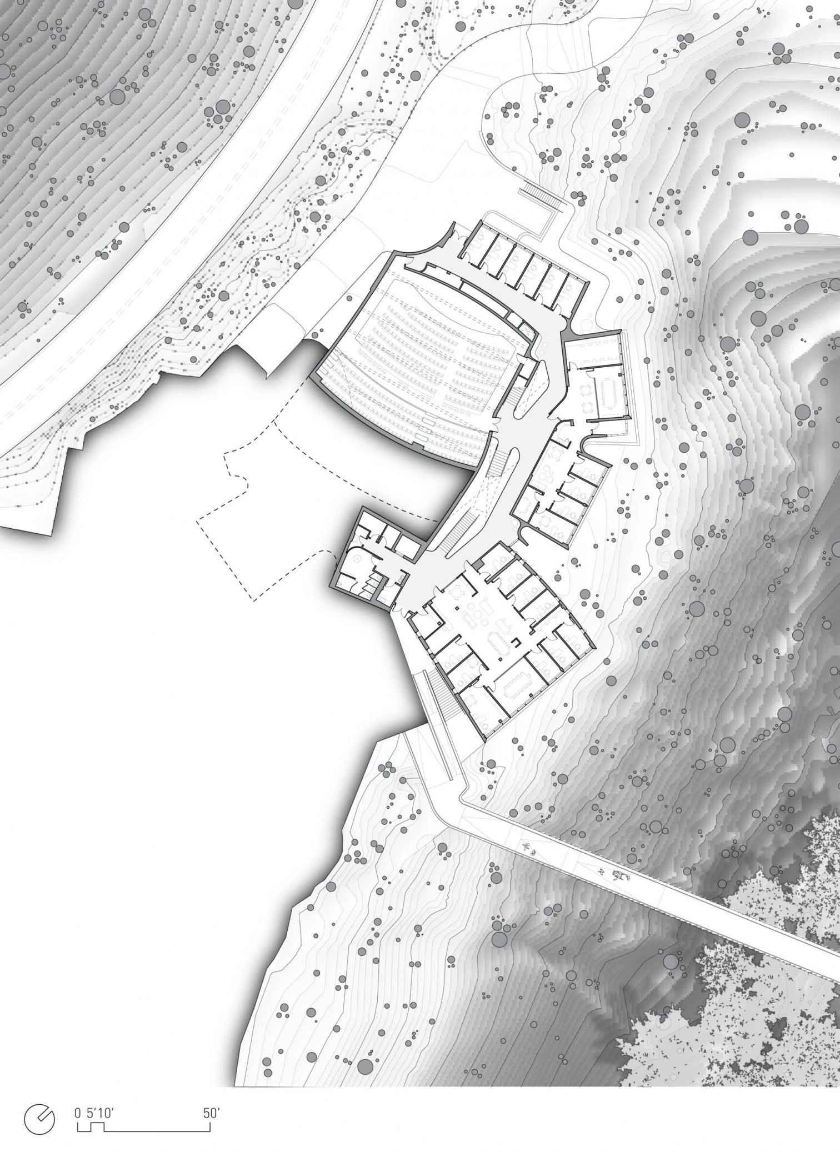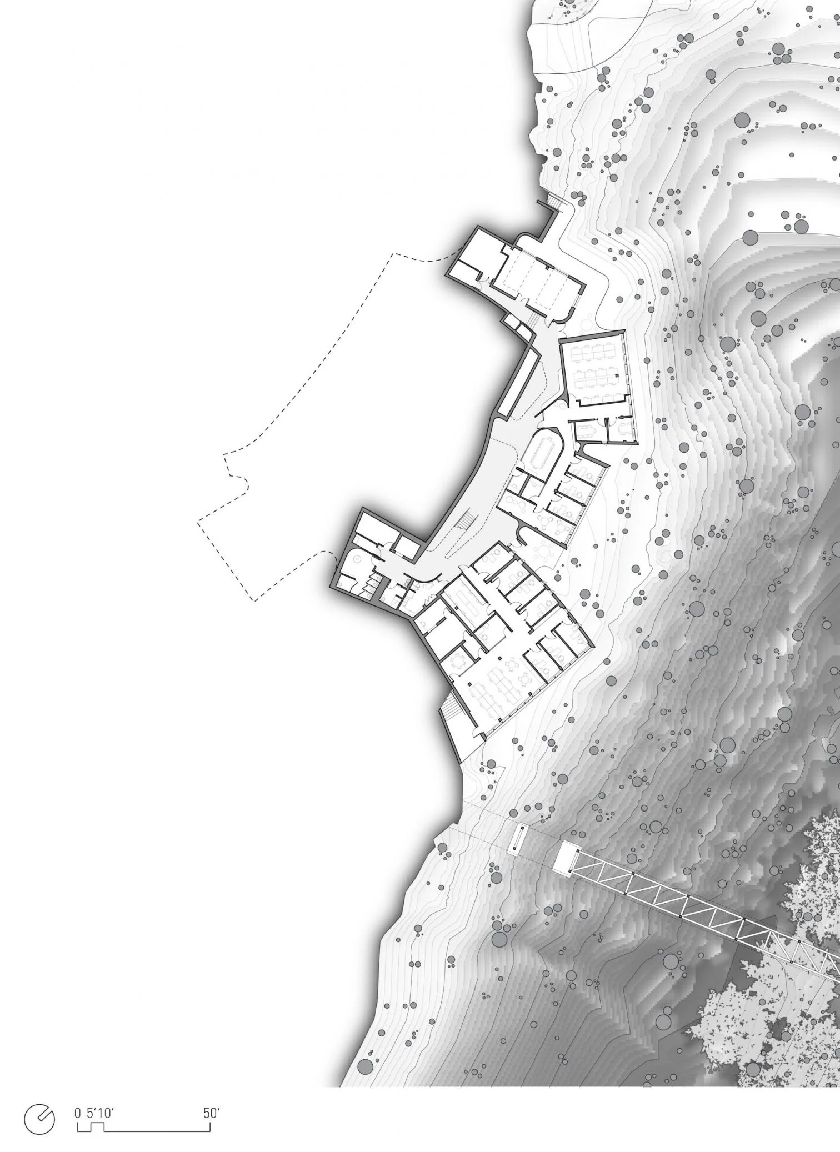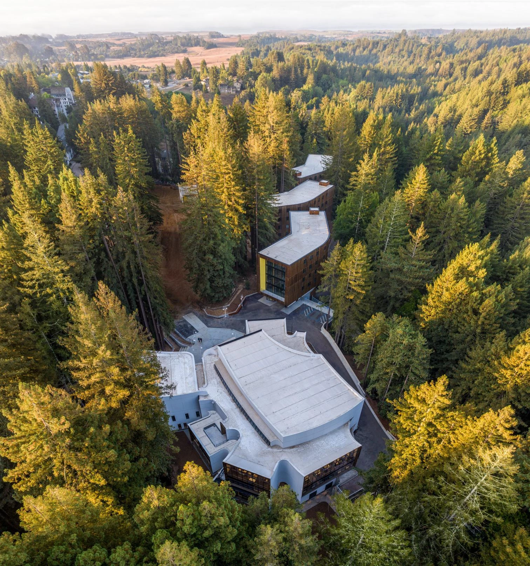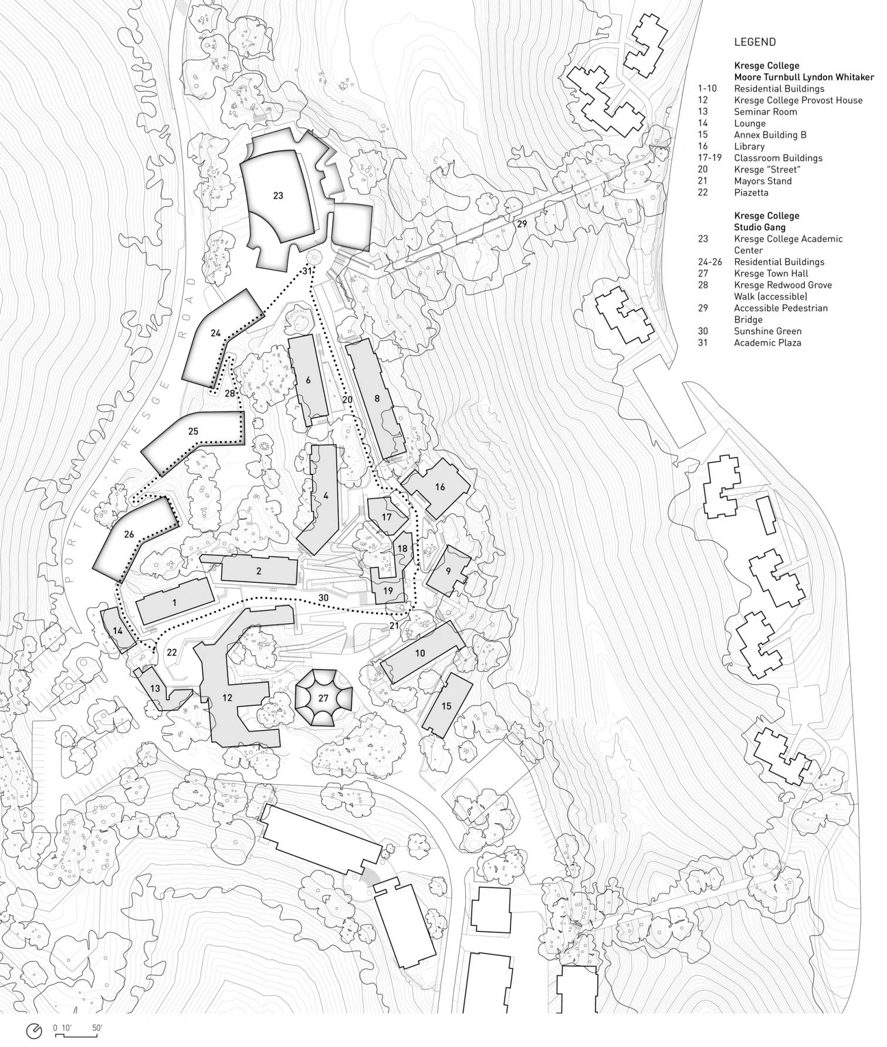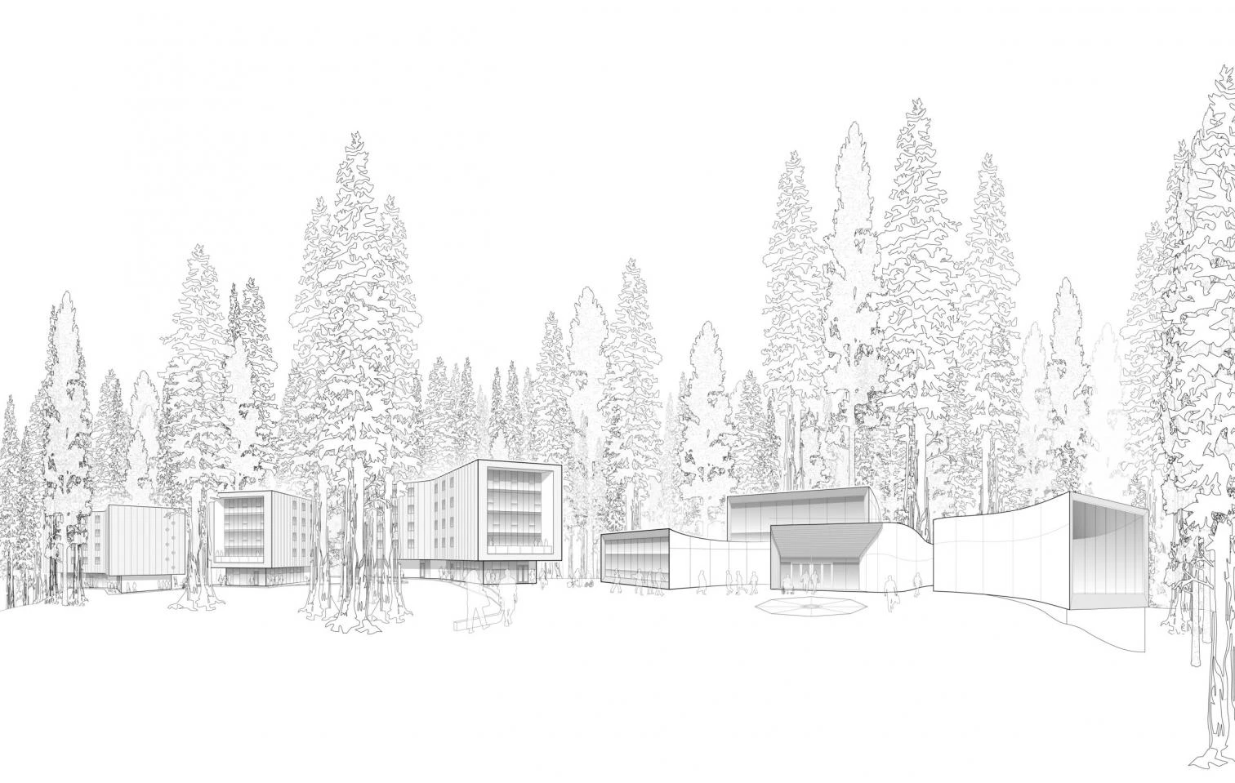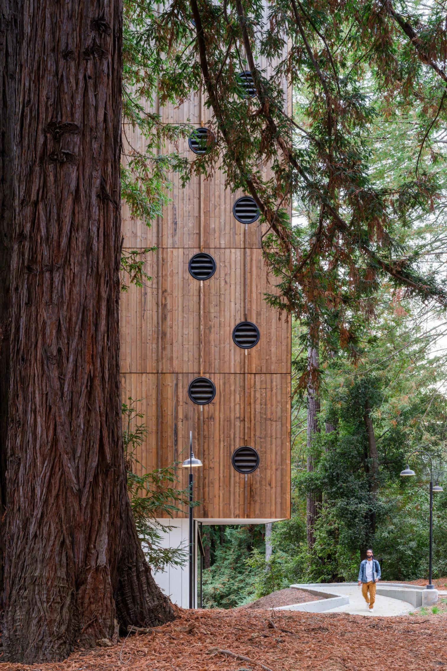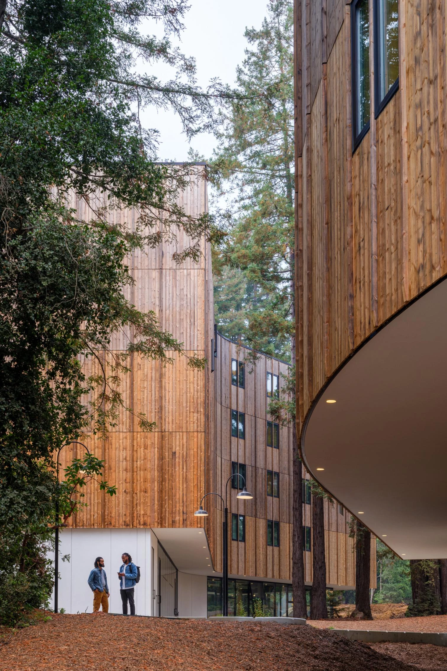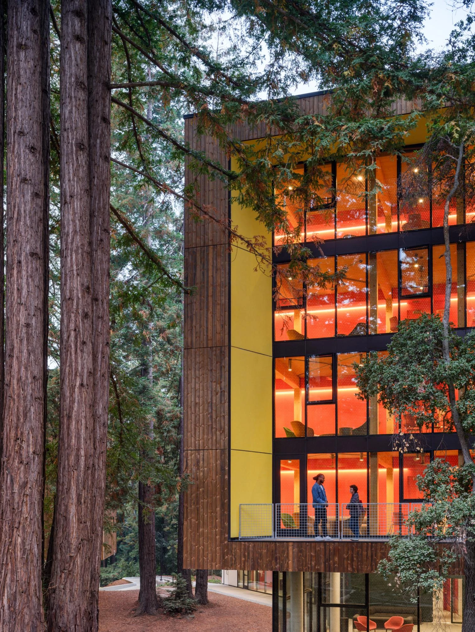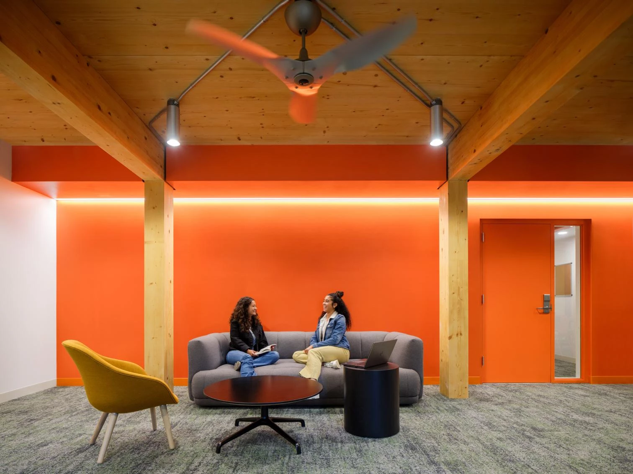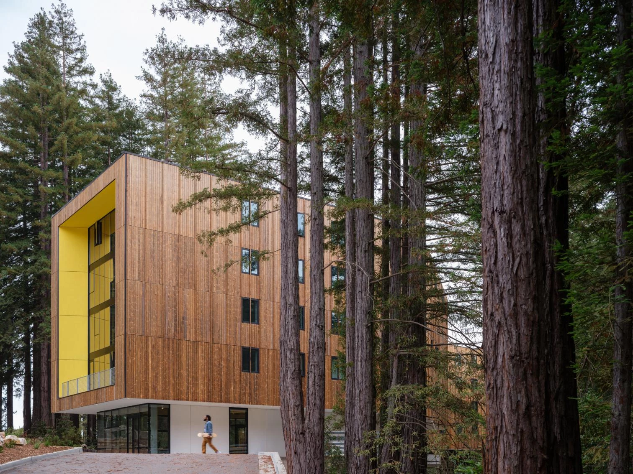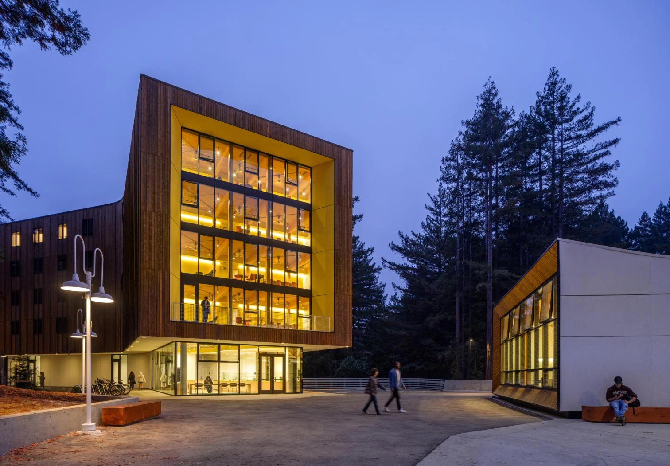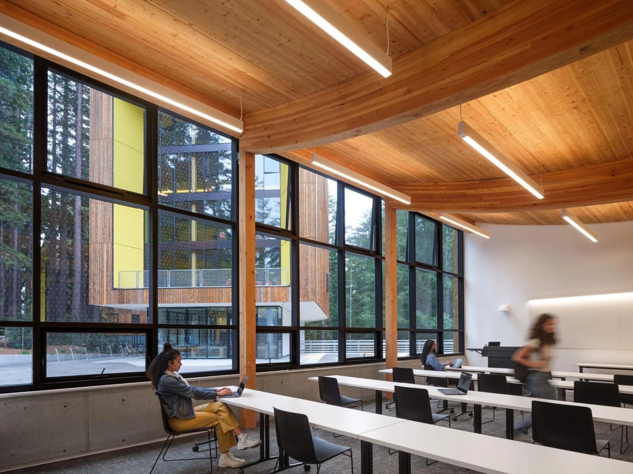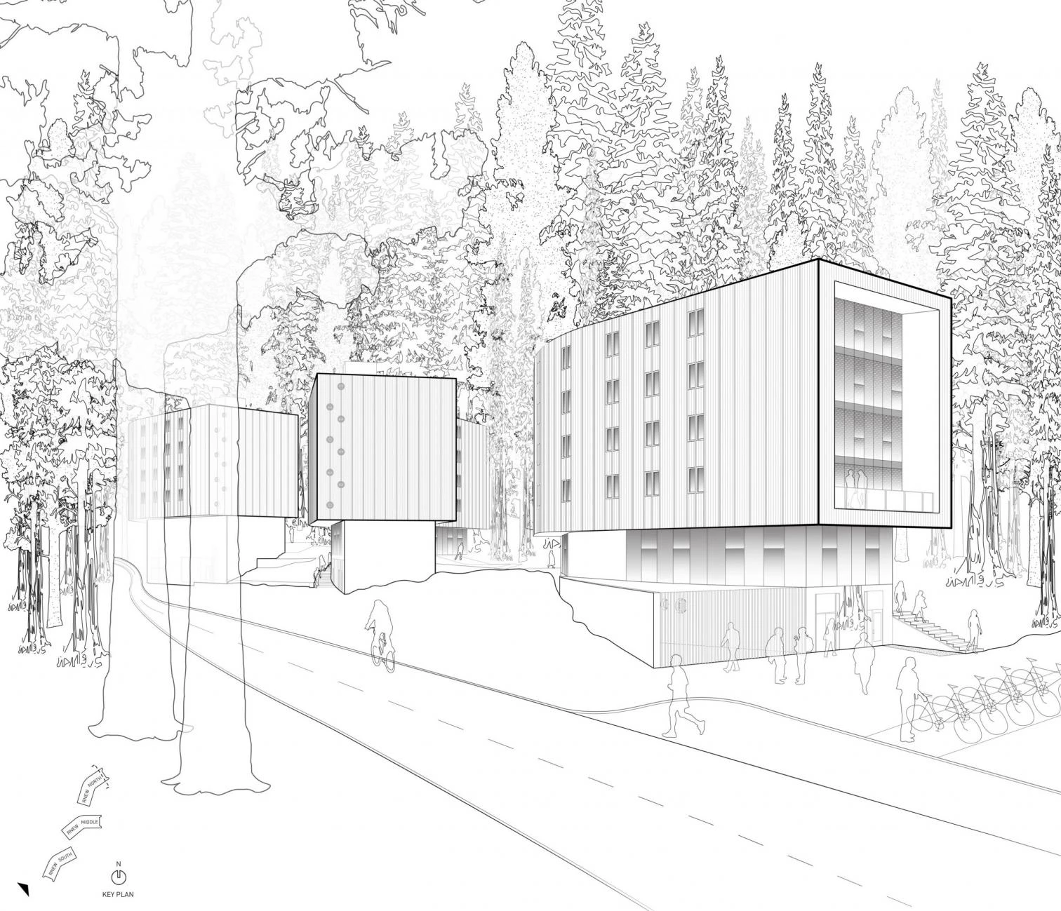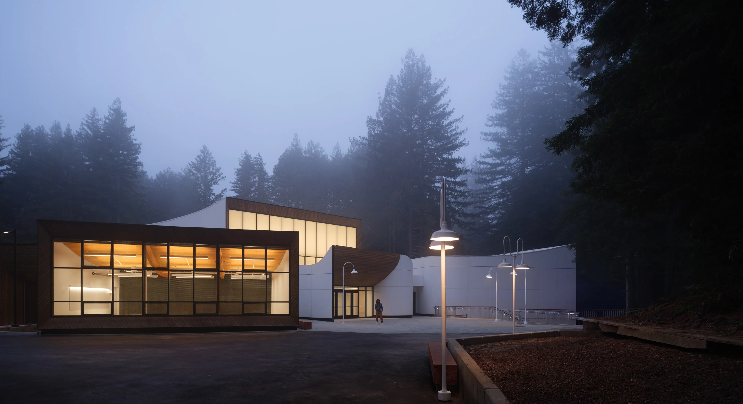Expansion of Kresge College in Santa Cruz
Studio Gang- Type Education University
- Date 2023
- City Santa Cruz (California)
- Country United States
- Photograph Jason O'Rear
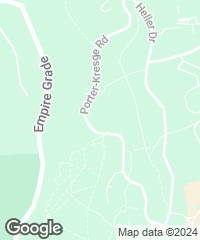
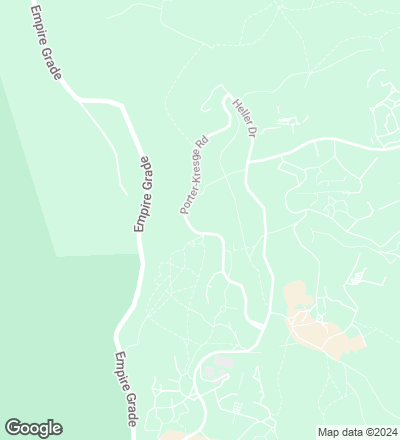
The Chicago firm led by Jeanne Gang was commissioned to enlarge Kresge College, one of the residential buildings of the University of California, Santa Cruz. The greater part of the campus, located in a redwood forest, was built in the 1970s by the architects Charles Moore and William Turnbull.
Studio Gang’s expansion plan included an academic center and three residential facilities, incorporating structures of solid wood besides better circulation and improvements in the landscaping, with newly paved paths and elements like a long footbridge.
The location is an irregular terrain, and to adapt to it the construction took inspiration from the fan-like growth patterns of polypores, terracing down the slope to keep the scale discreet and let natural light and air in. In the central core, a large conference hall is surrounded by a triple-height atrium, where concrete corridors and elevated catwalks connect with the prominent volumes. These contain classrooms, administrative areas, and spaces for work and meetings. The site’s slope is harnessed for the formation of three levels, which are aligned with the two-story main structure.
Clad in wood, the three six-floor residential buildings present curving shapes, the intention being to preserve as many redwood trees as possible. The voids between windows and facades were painted yellow in order to establish a visual connection with the colors of the preexisting constructions.
