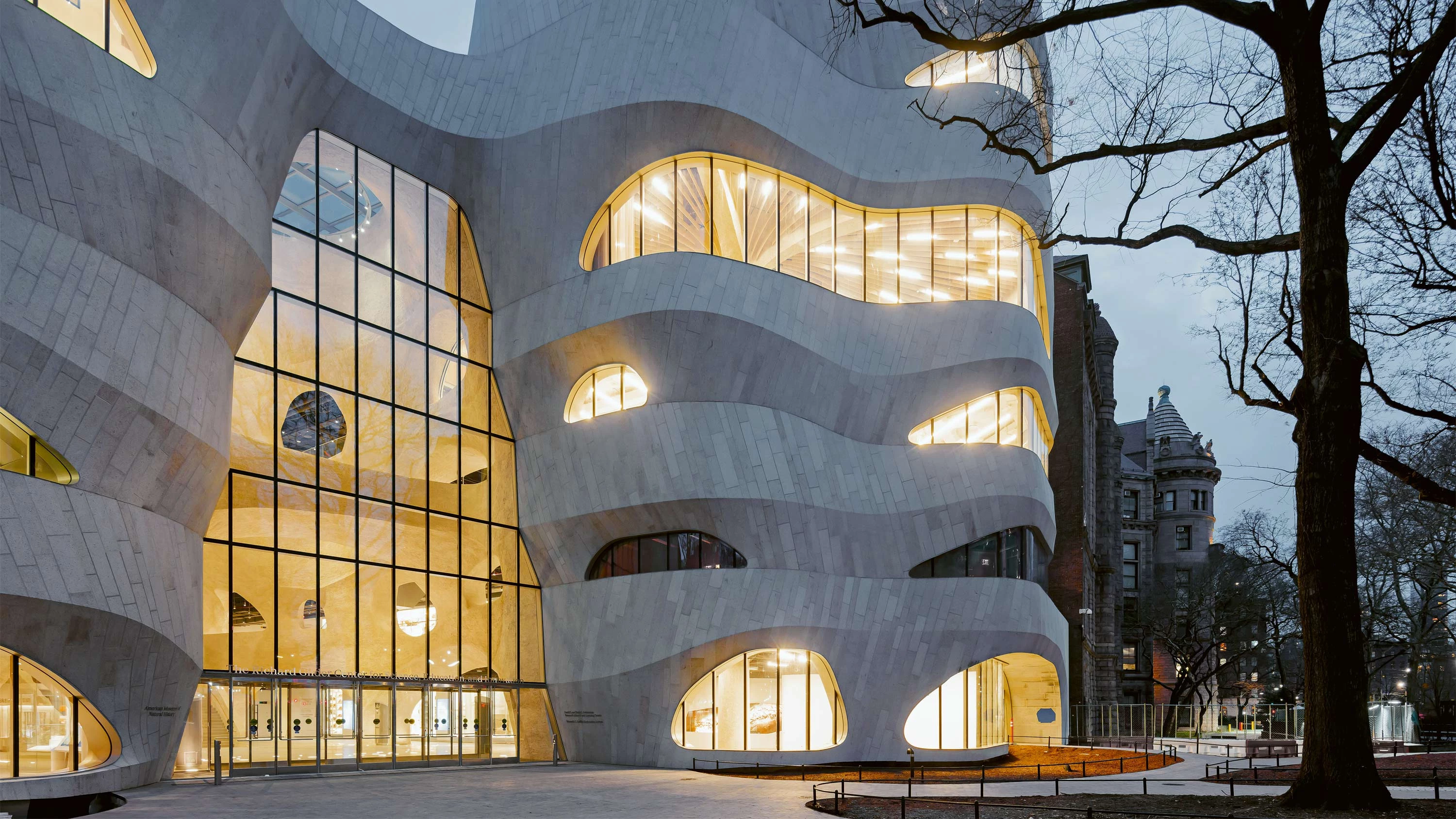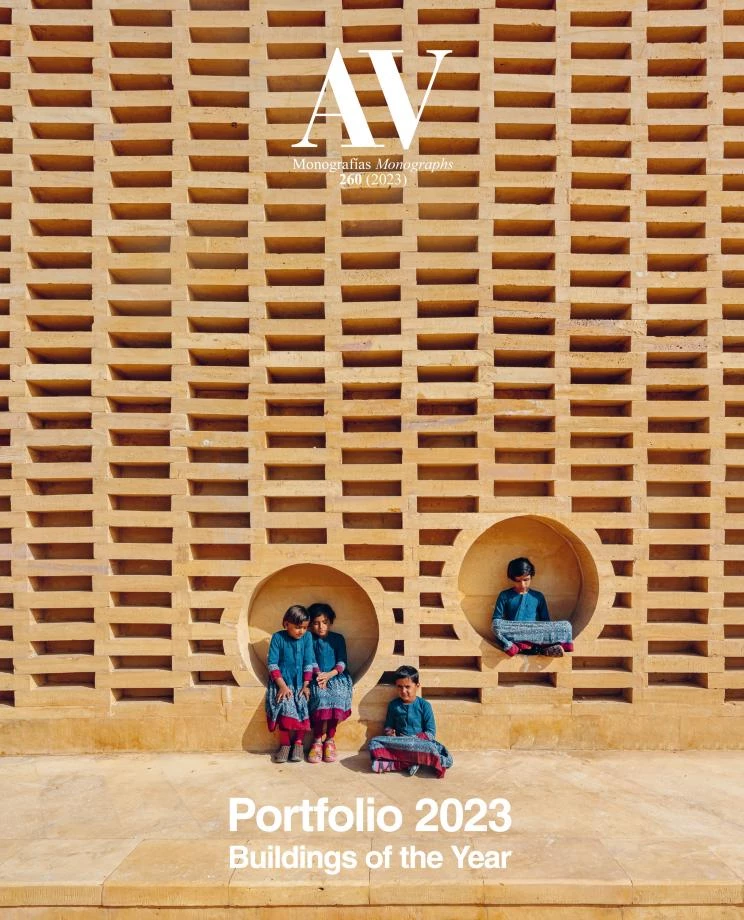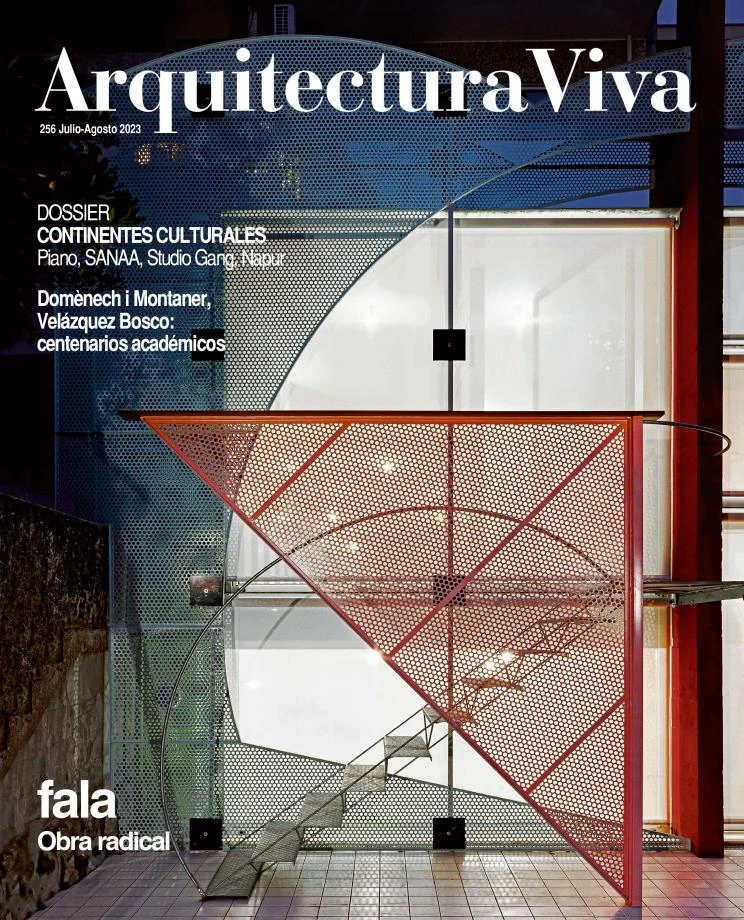Richard Gilder Center, New York (United States)
Studio Gang- Type Museum Culture / Leisure
- Material Concrete
- Date 2013 - 2023
- City New York
- Country United States
- Photograph Iwan Baan
- Brand Arup

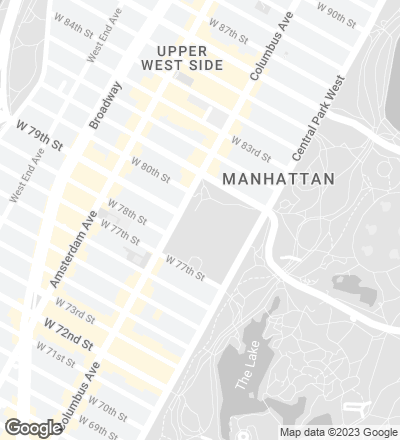
The 154-year-old American Museum of Natural History across the upper west side of Central Park has a new wing that establishes a fluid connection among the institution’s various buildings.
The new educational programs of the AMNH are organized around an atrium with geological reminiscences, achieved by pouring concrete directly onto a cage with corrugated bars, making formworks unnecessary.

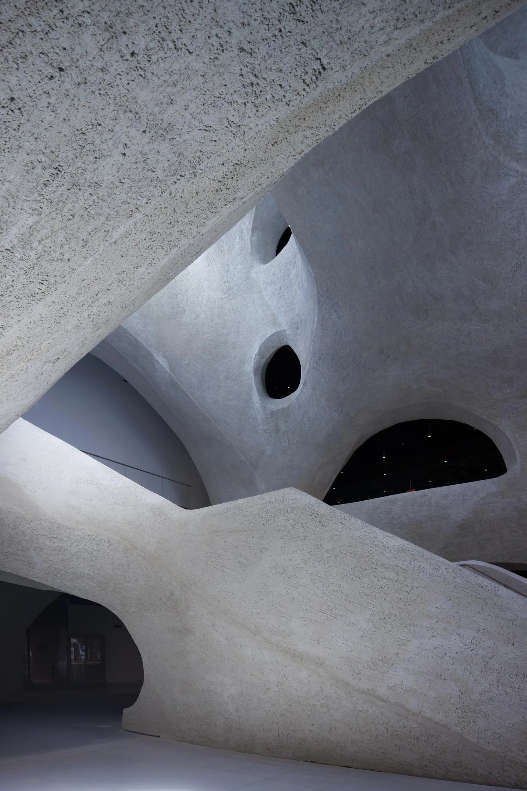
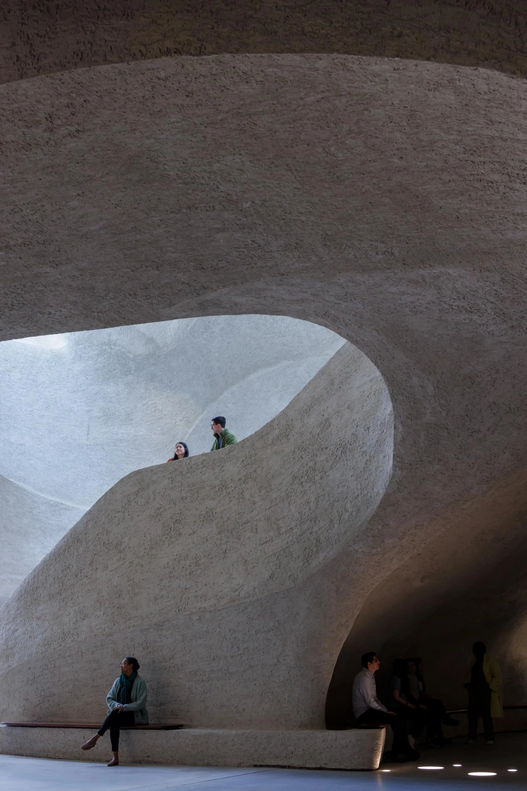
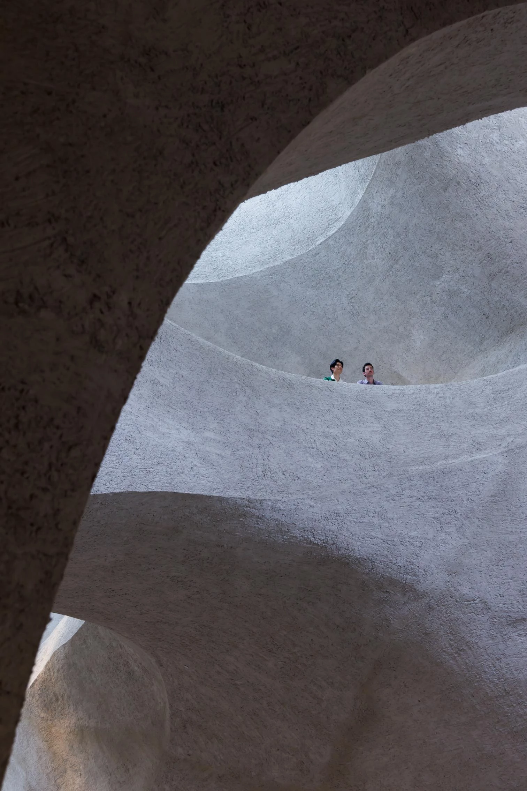
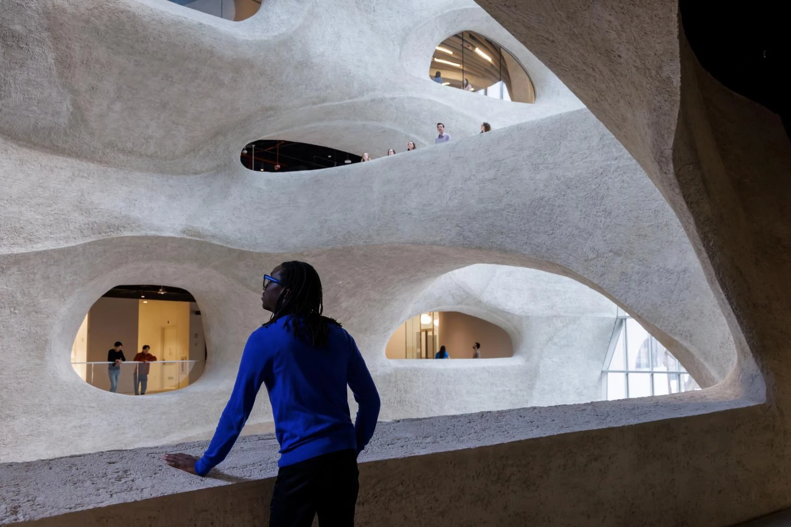
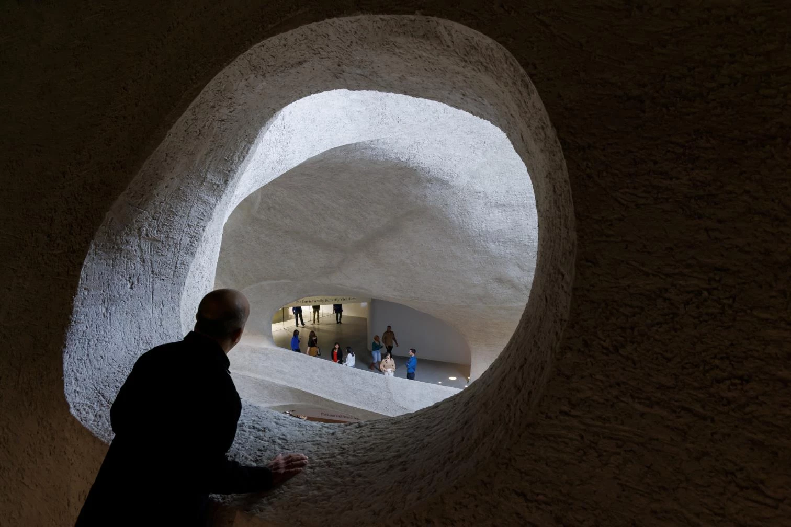
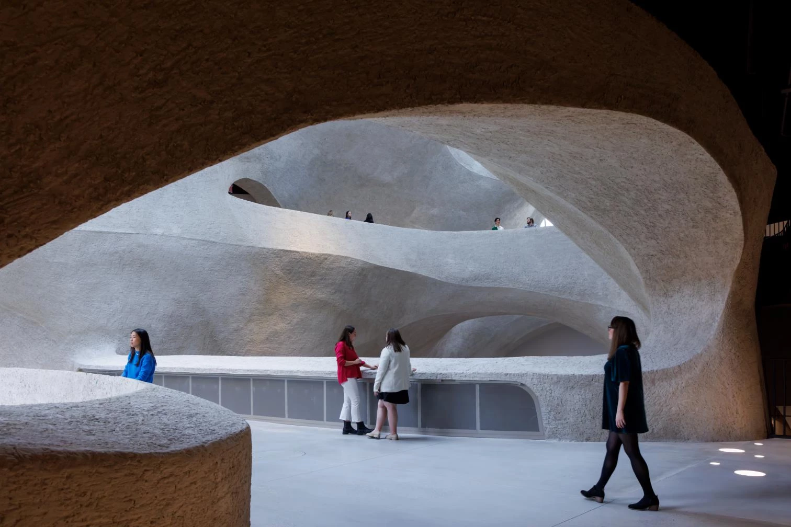
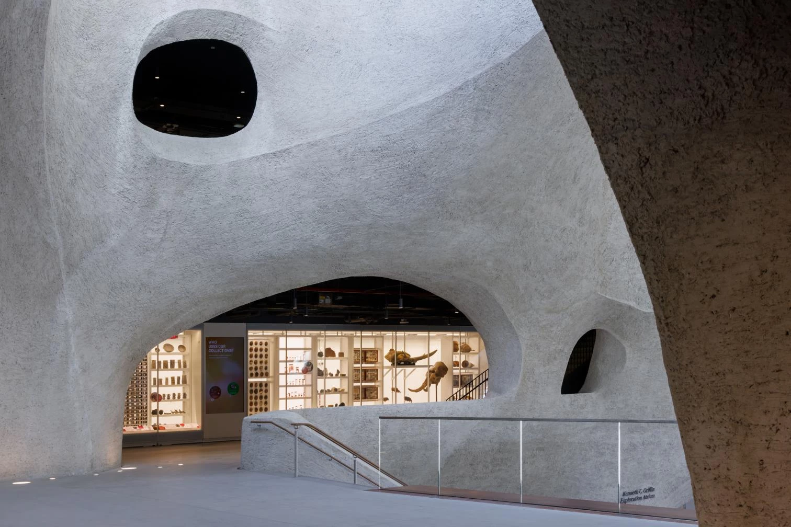
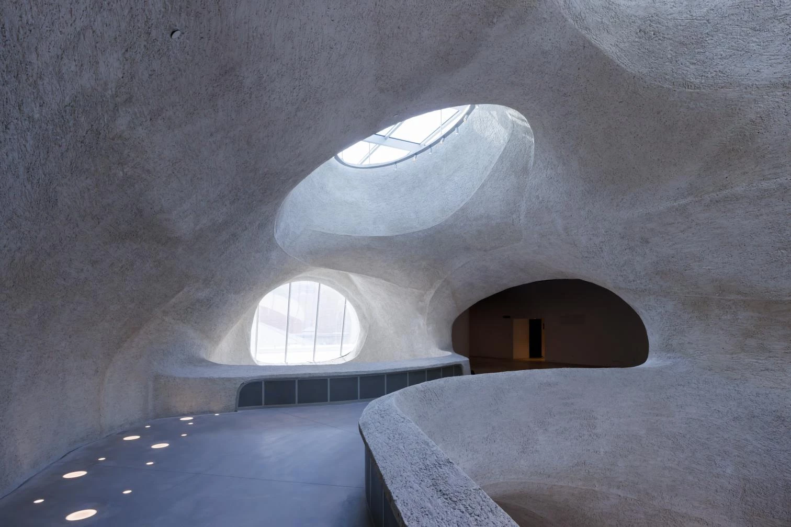
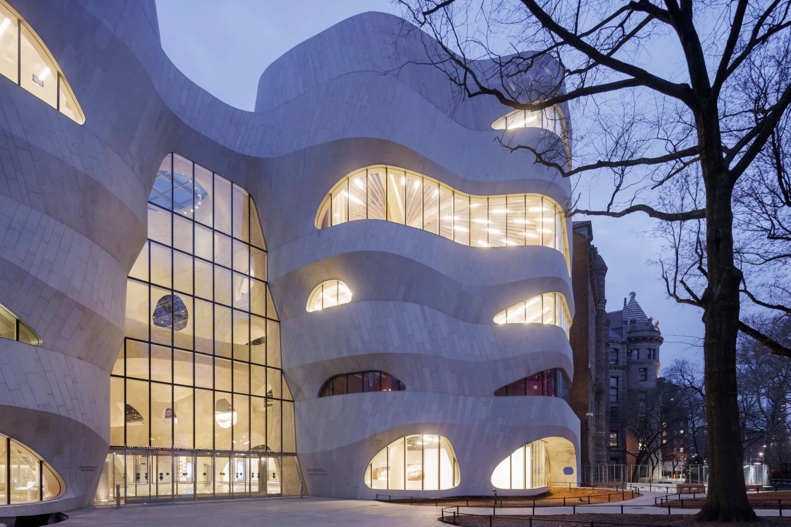

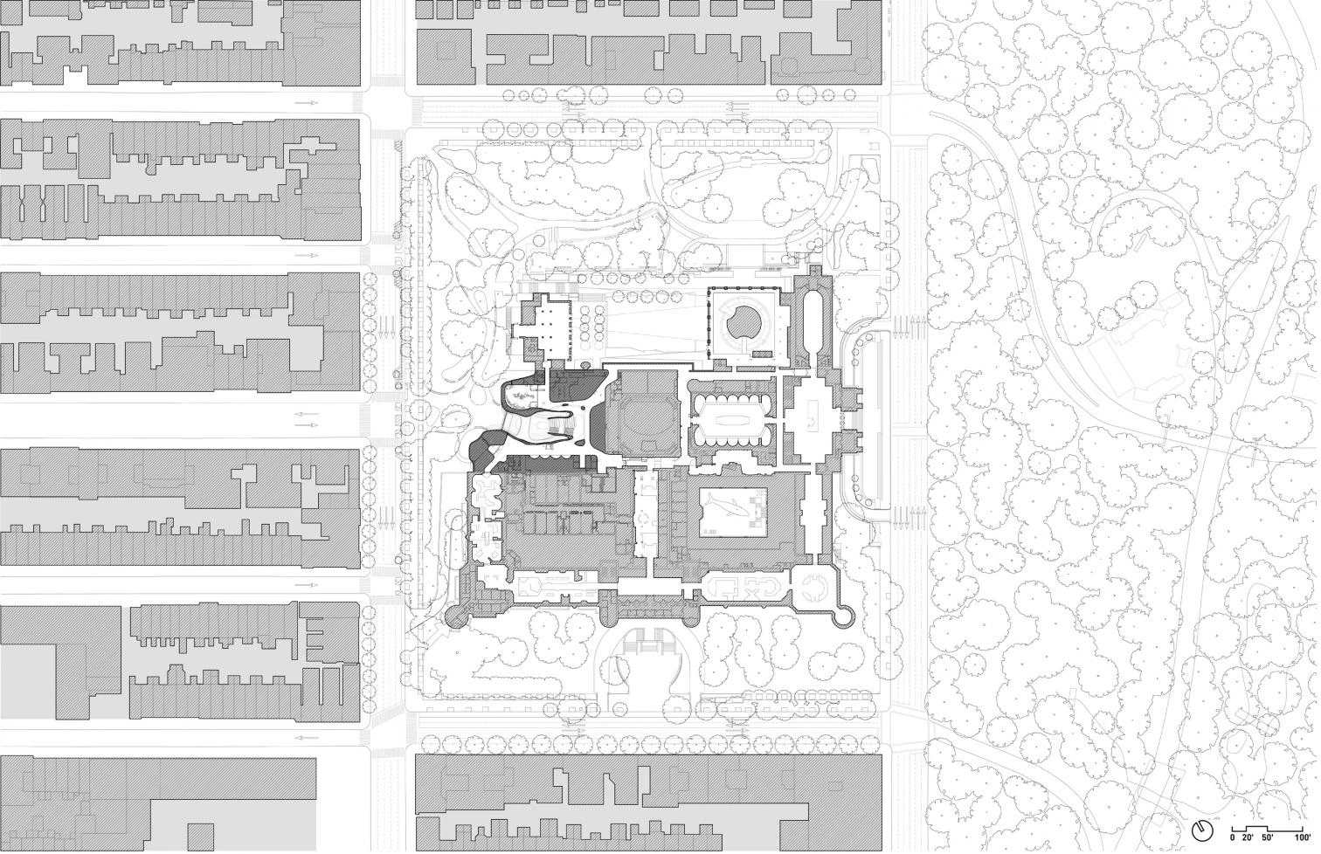
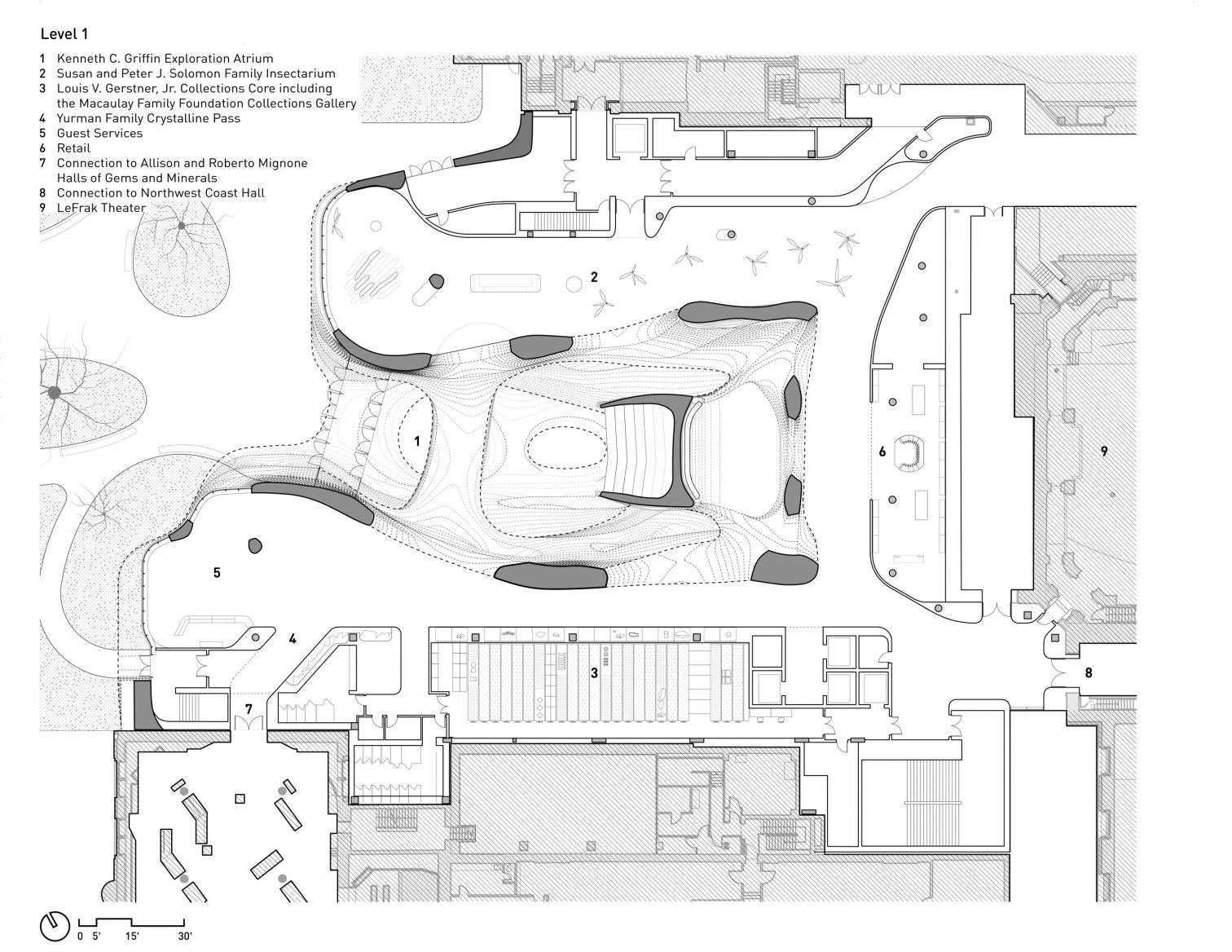
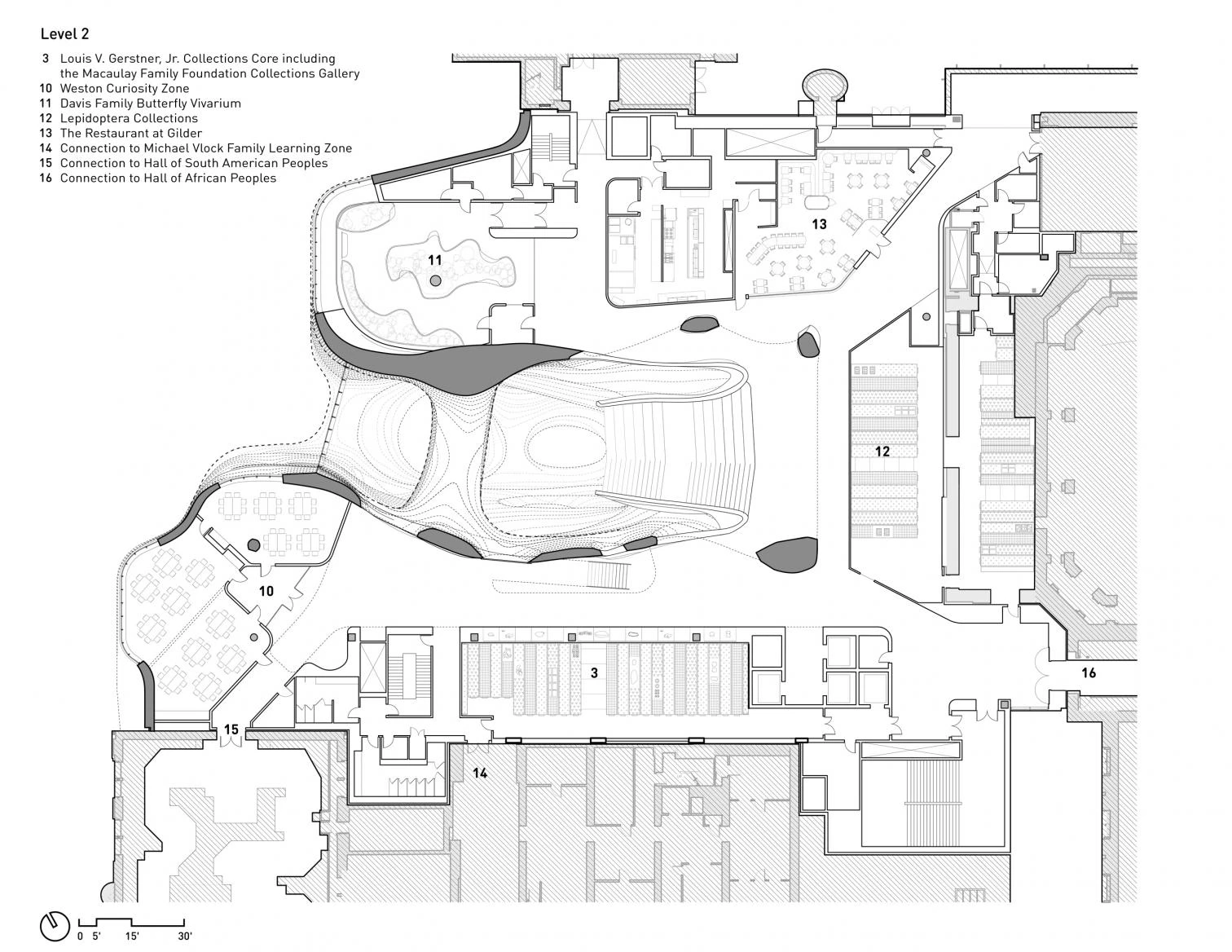
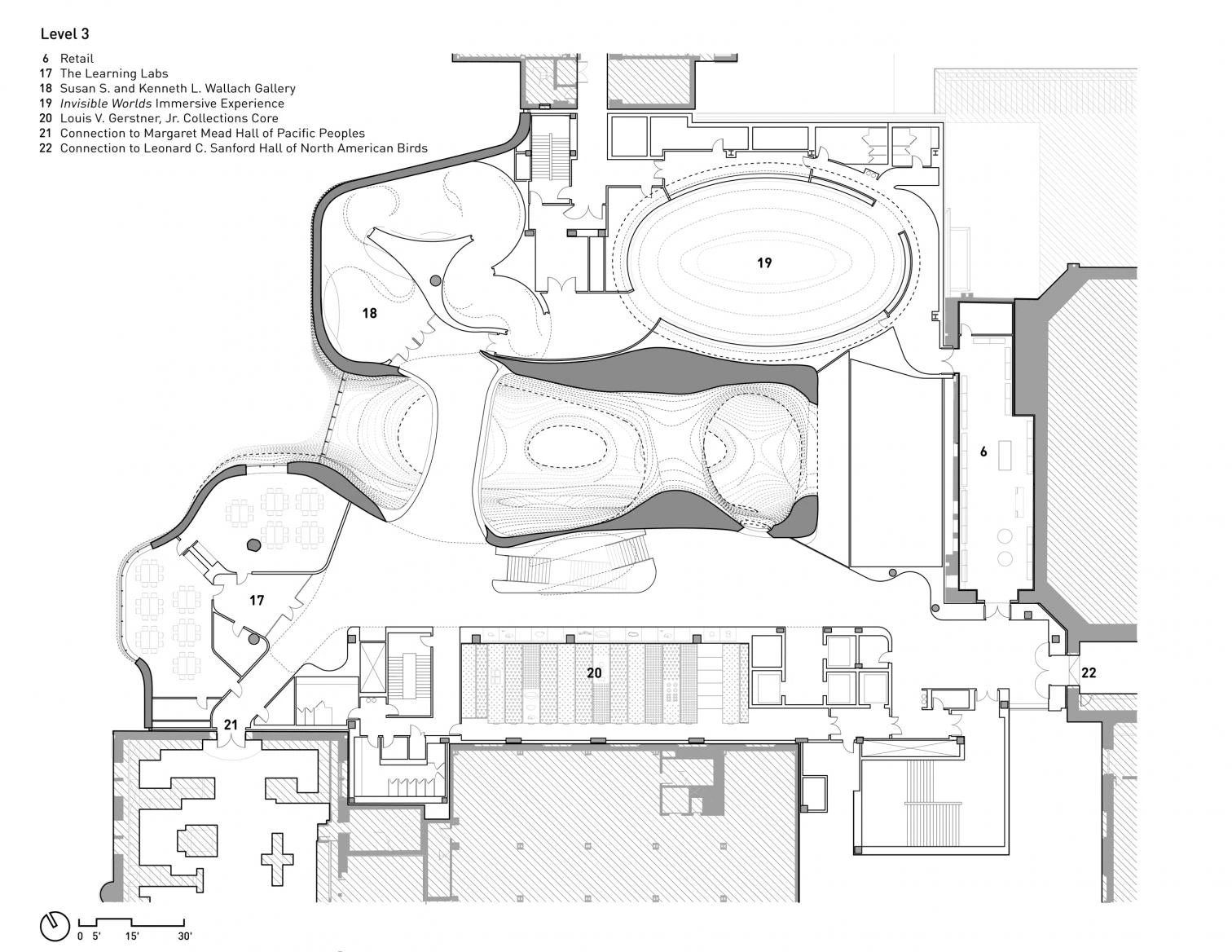
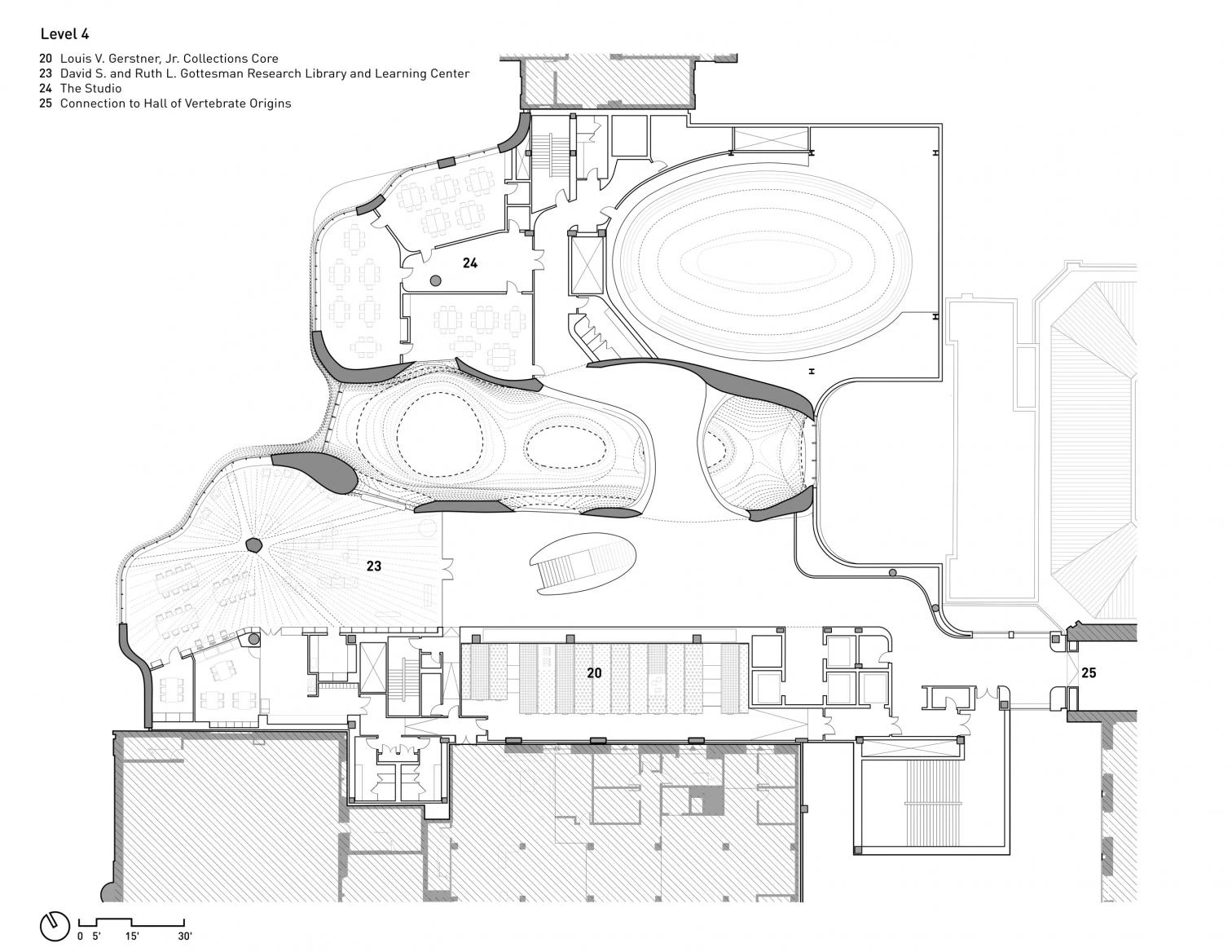

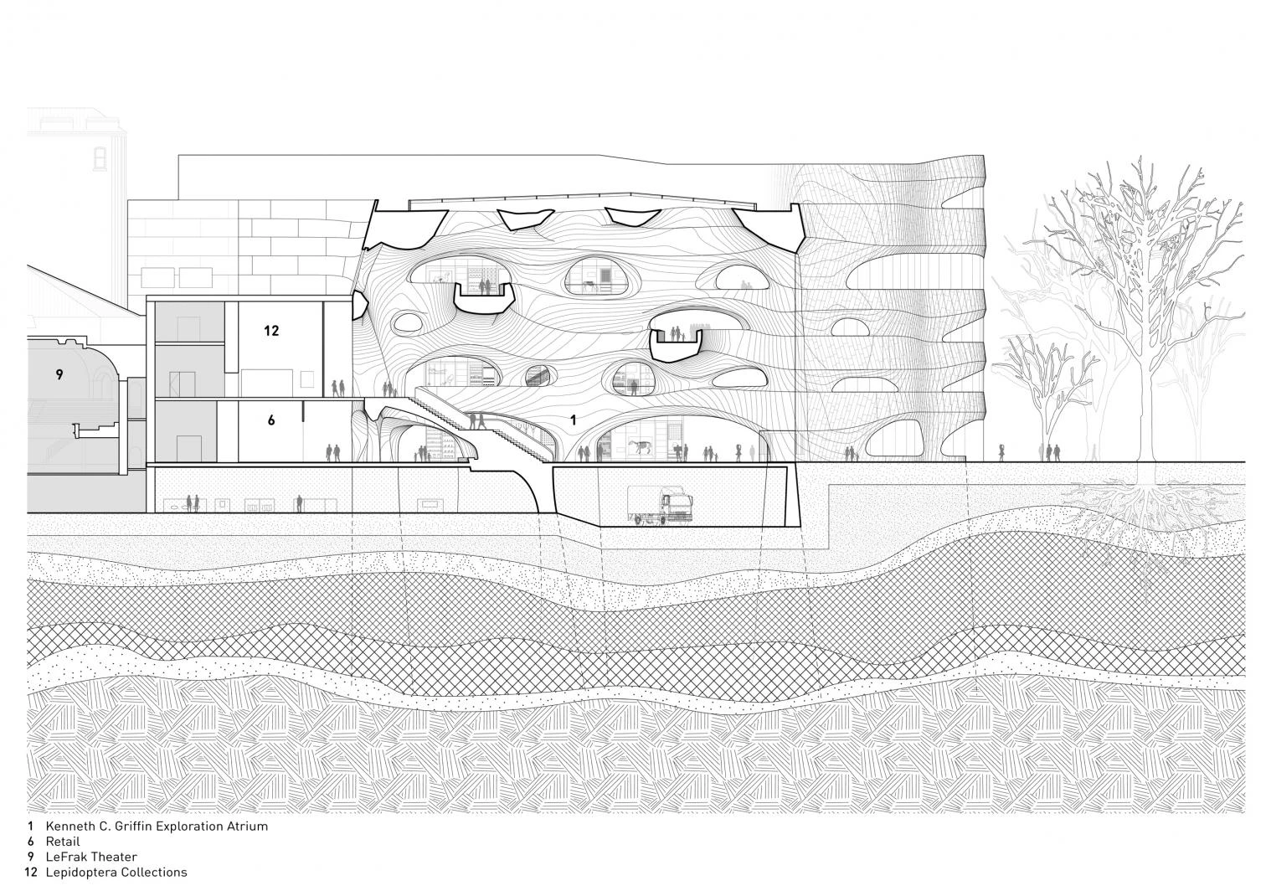
Obra Work
Centro Richard Gilder para la Ciencia, la Educación y la Innovación, Nueva York (Estados Unidos)
Richard Gilder Center for Science, Education, and Innovation, New York (United States)
Arquitectos Architects
Studio Gang / Jeanne Gang, Weston Walker, Ana Flor Ortiz, Anu Leinonen, Anika Schwarzwald (equipo team)
Colaboradores Collaborators
Davis Brody Bond (executive architects); Ralph Appelbaum Associates, Tamschick Media+Space, Boris Micka Associates (exhibition design); Reed Hilderbrand (landscape)
Consultores Consultants
AKRF (approvals); Altieri (live animal HVAC engineering); Aramark (commissioning); Astro-Tec (projection screen); Argyle (FLZ exhibit design); Arup (structure, acoustics, and audiovisuals); Atta Studio, Chase Studio (sculpture and modelmakers); Atelier Ten (sustainability); Bergen Street Studios (restaurant and classroom); BuroHappold Engineering (MEP services, fire protection, facade); Clinard Design Studio (exhibition lighting); Design and Production Museum Studio, Hadley Exhibits (exhibition engineer); DVS (security); Event Network (retail and merchandising); Higgins Quasebarth & Partners (historical preservation); Institute for Human Centered Design (accessibility and universal design); KubikMaltbie, Pentagram (signage); Kleinfelder (loading dock); Langan Engineering (civil and geotechnical engineer); Leaf House (live animals); Metropolis, MBE (expediter); Management Resources (visitor flow); Renfro Design Group (lighting); Restaurant Associates (restaurant kitchen operator); Shen Milson Wilke (IT); Simpson Gumpertz Heger (code); Solotech (audiovisuals); Stone Trends International (stone); Tamschick Media+Space (theater); AECOM Tishman Construction Corporation (construction manager); Walt Crimm Associates (labs and collections); WJE (waterproofing); VDA (vertical transportation); Venable (LLP, lead); Yui Design (restaurant kitchen design); Zubatkin Owner Representation (owner representative)
Superficie Area
17.650 m² (ampliación extension); 3.710 m² (espacio renovado renovated space)
Fotos Photos
Iwan Baan

