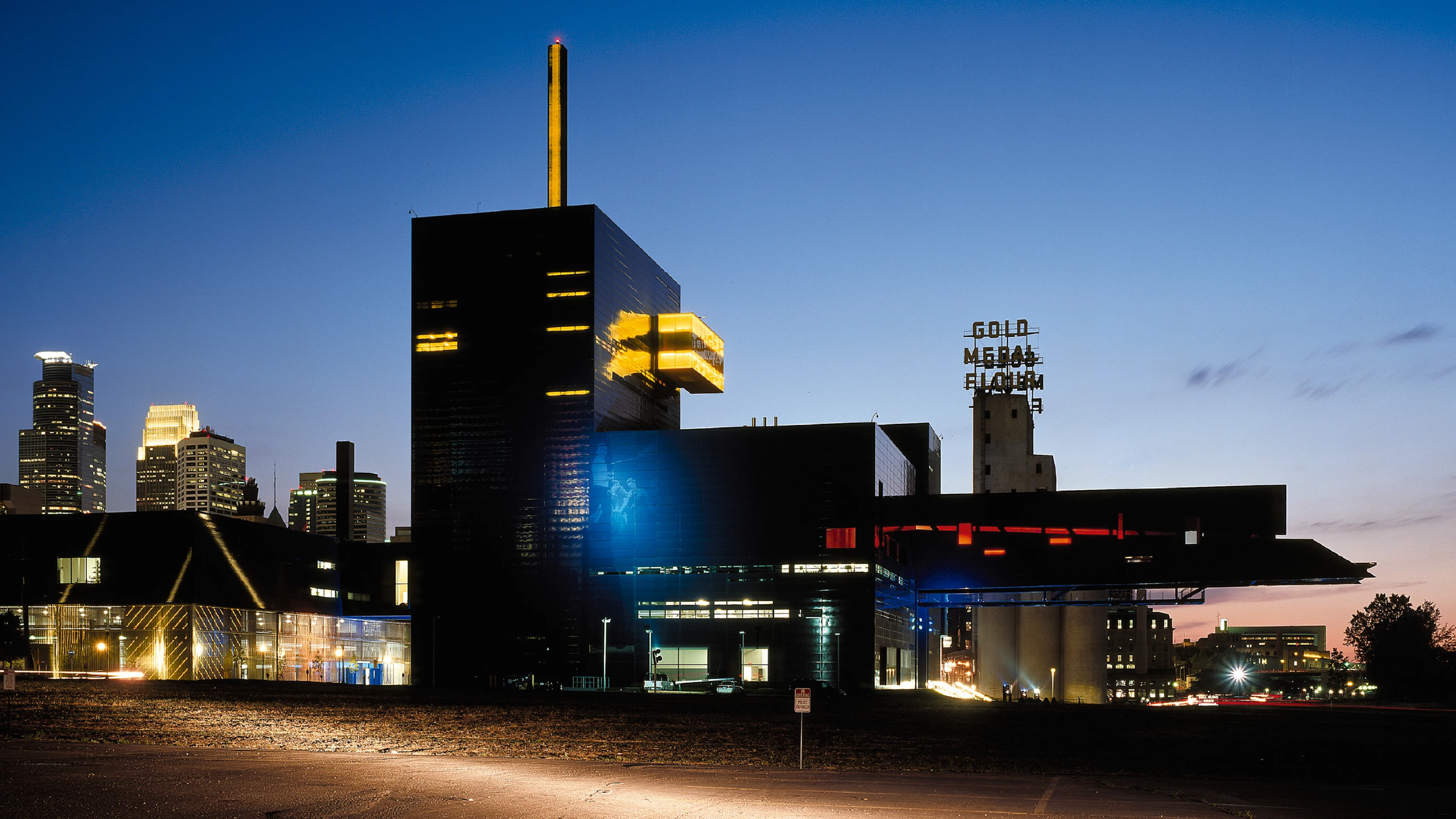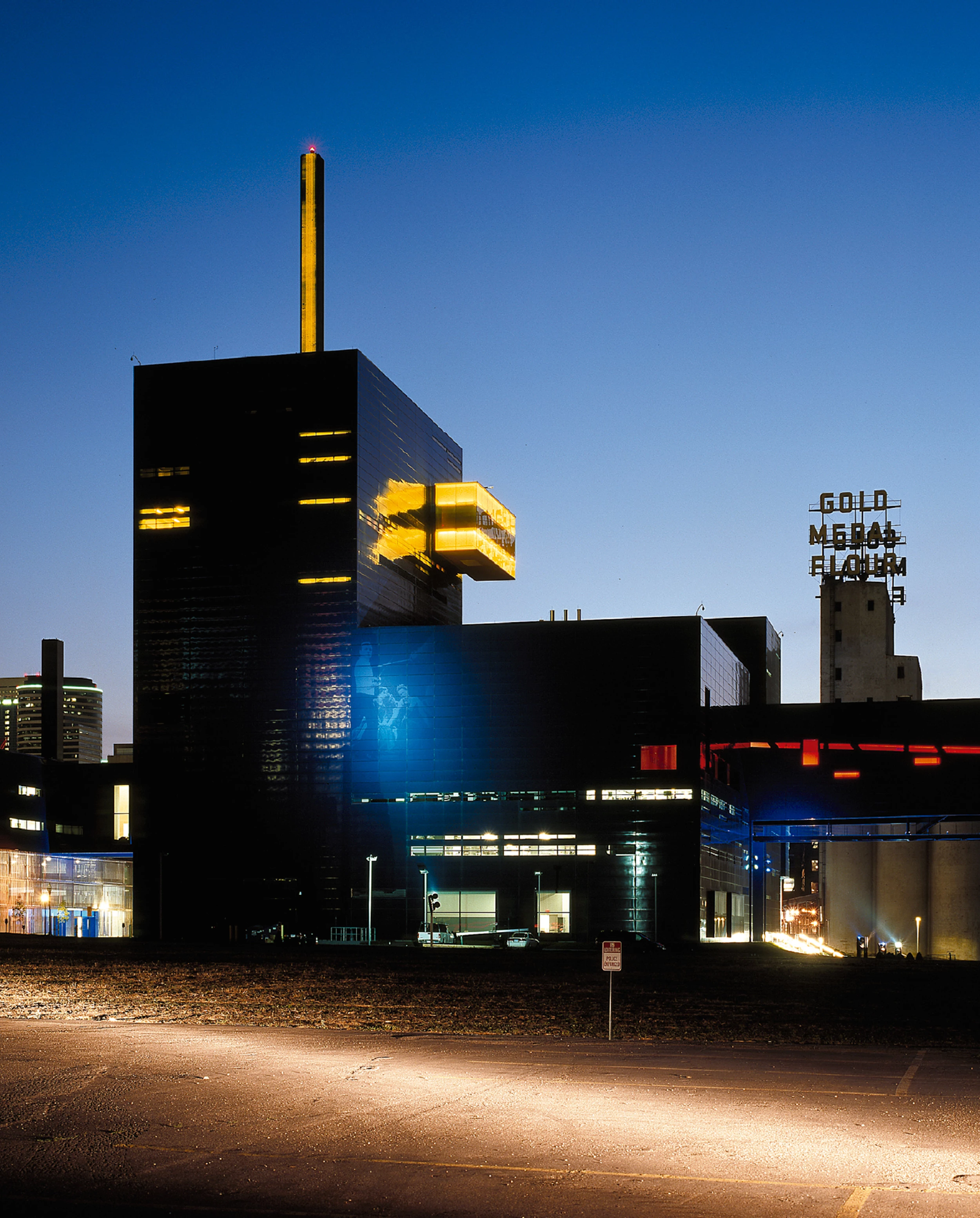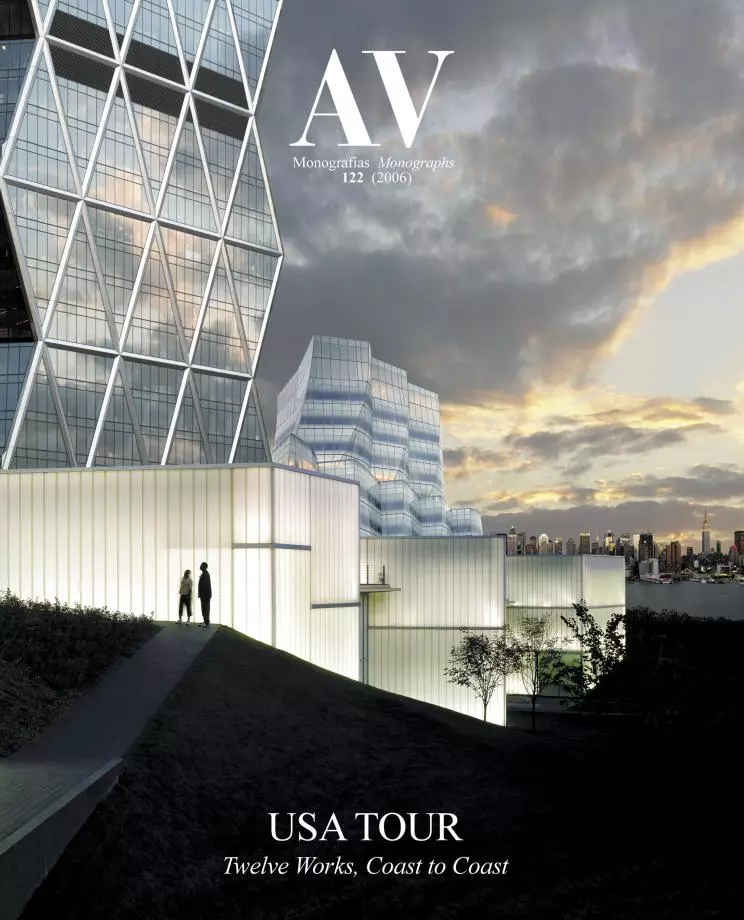Guthrie Theater, Minneapolis
Jean Nouvel- Type Culture / Leisure Theater
- Date 2001 - 2006
- City Minneapolis (Minnesota)
- Country United States
- Photograph Roland Halbe
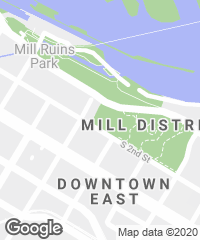
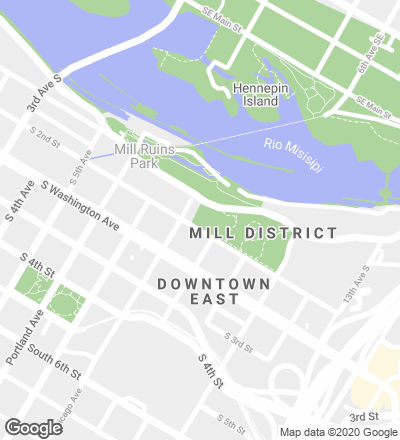
James S. Russell
The bladelike form that projects 178 feet from the shimmering, midnightblue bulk of the Guthrie Theater sums up everything willfully idiosyncratic yet keenly intuited about Jean Nouvel’s design. What he calls ‘the endless bridge’ extends a two-story lobby inside, offering a sublime connection between Minneapolis’s downtown and the longisolated banks of the Mississippi River. That attention- grabbing form will certainly become iconic, but the dreamlike procession Nouvel built inside almost subconsciously prepares patrons for the unique ‘reality’ of dramatic artifice. In making a presence that is urban, yet architecturally and theatrically evocative, Jean Nouvel (with Minneapolis- based firm Architectural Alliance)realizes the expansive vision of Joe Dowling, the Guthrie’s artistic director. He speaks of the $125 million building that opened in June, 2006 as «an artistic, architectural, and economic force on the banks of the Mississippi»... [+]
Cliente Client
The Guthrie Theater
Arquitecto Architect
Ateliers Jean Nouvel
Colaboradores Collaborators
Bertram Beissel, Brigitte Metra, Vincent LaPlante, Nathalie Sasso, Eric Stephanie, Anna Ugolini, Damien Faraut, Michel Calzada, Athina Faraut, Edwin Herkens; Architectural Alliance (arquitecto asociado associate architect)
Consultores Consultants
Ericksen Roed Associates (estructura structural engineers); Michaud Cooley Erickson (instalaciones mechanical engineering); Fisher Dachs Associates (teatro theater); L’Observatoire International (iluminación lighting); The Talaske Group, Kahle (acústica acoustics)
Fotos Photos
Roland Halbe, Jim Gallop

