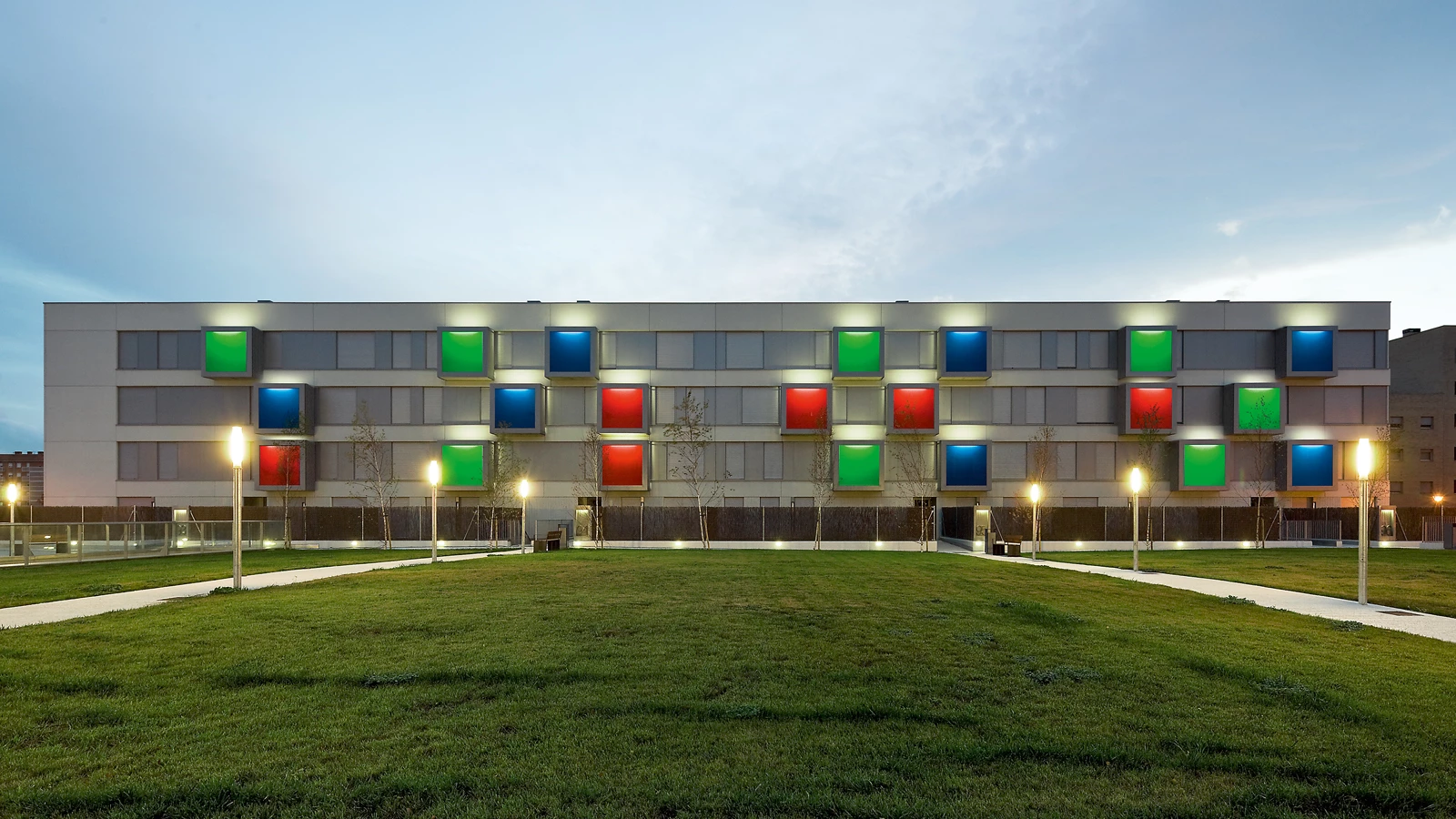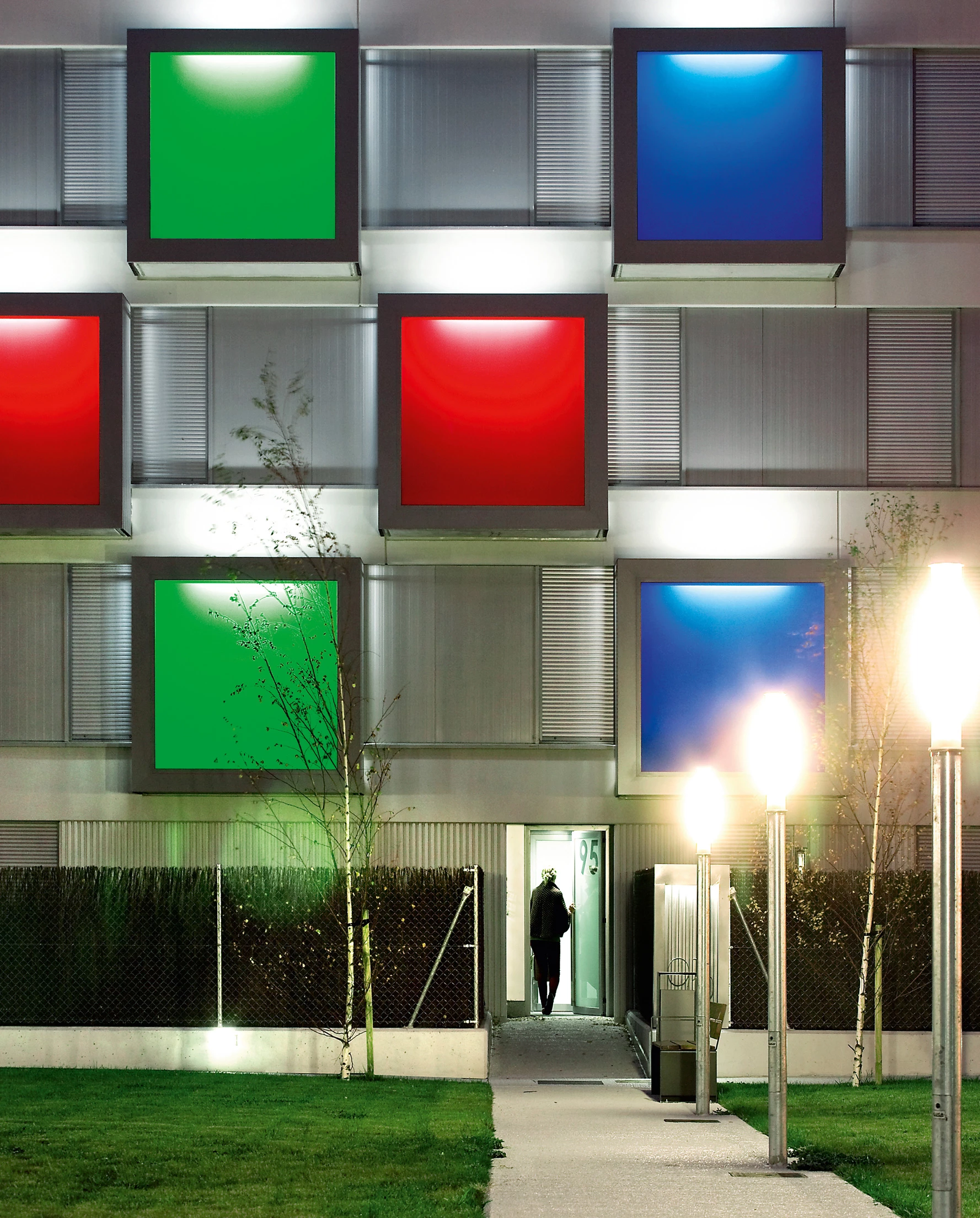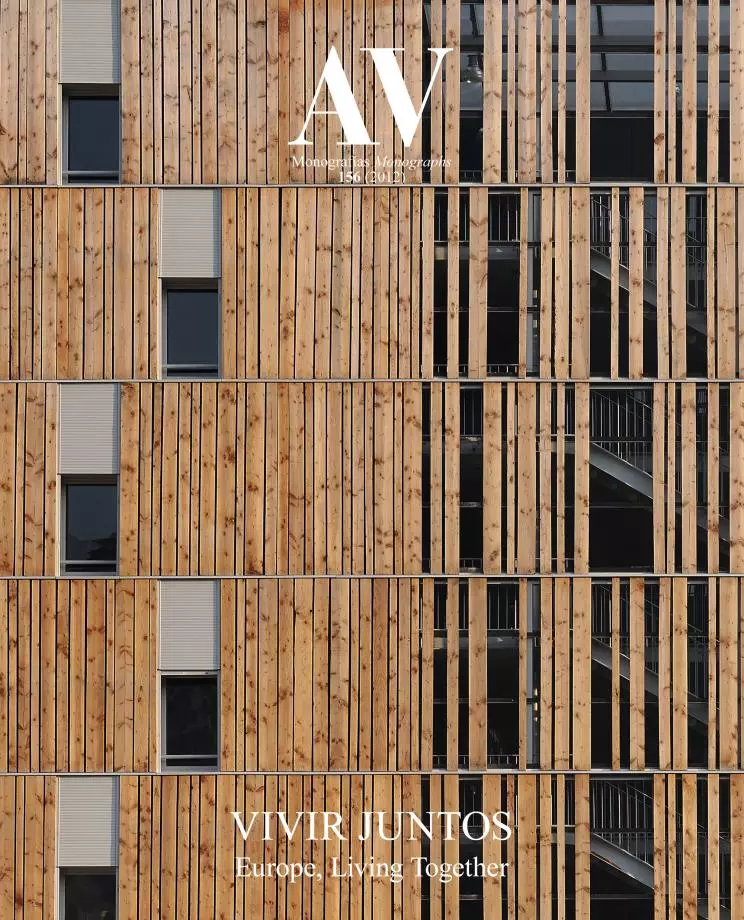Social Housing in Pamplona
AH Alonso & Hernández- Type Housing Collective
- City Pamplona
- Country Spain
- Photograph Pedro Pegenaute
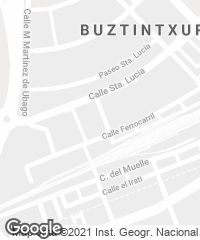
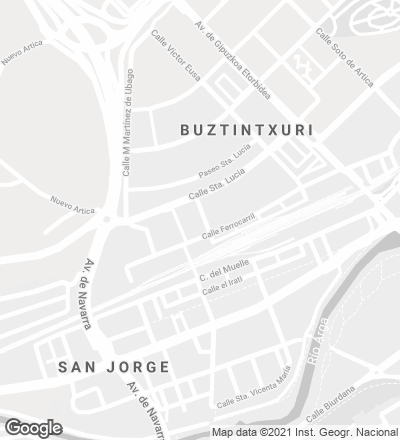
The ninety social housing units are organized in two parallel and symmetrical blocks, the underground floor of which houses the garages and lumber rooms. The block, unlike the others around it, is not even, because a considerable portion of the plot is taken up by a residential building with an H-shaped floor plan. Between the two blocks a large communal interior garden gives access to the dwellings and offers a space for neighbors to get together.
The interior distribution of the apartments makes a radical distinction between the day and the night areas. All the bedrooms face the exterior streets, and the bathrooms separate them from the kitchen and living areas, which overlook the gardens. This clear separation is reflected on the facades. Towards the city the complex shows a compact and solid image, based on the rhythmic repetition of an almost square opening, and on the use of a single type of prefabricated concrete panel. In contrast, towards the garden the buildings appear lighter, with larger windows and metallic enclosure bands, and the serious image of the complex is mitigated with the use of square-shaped glass sheets of different colors, placed haphazardly on the facade.
Cliente Client
Hábitat Buztintxuri S. Coop
Arquitectos Architects
Miguel A. Alonso del Val, Rufino J. Hernández Minguillón, Marcos Escartín Miguel, Mikel Zabalza Zamarbide
Colaboradores Collaborators
Juan Luis Roquette Rodríguez-Villamil, Carlos Arcalá Luri, Eduardo Ozcoidi Echarren, Javier Gironés Navarlaz; ATEC, Emilio Linzoáin, Javier Escuchuri, Pedro Calleja (aparejadores quantity surveyors)
Consultores Consultants
ED ingeniería, GE ingenieros (estructura e instalaciones structure and services)
Contratista Contractor
Construcciones Valle Ulzama
Fotos Photos
Pedro Pegenaute

