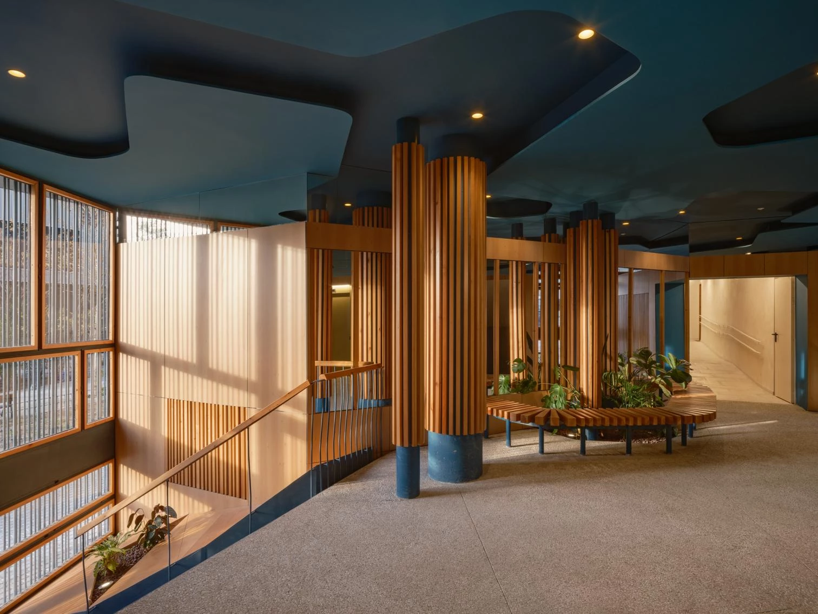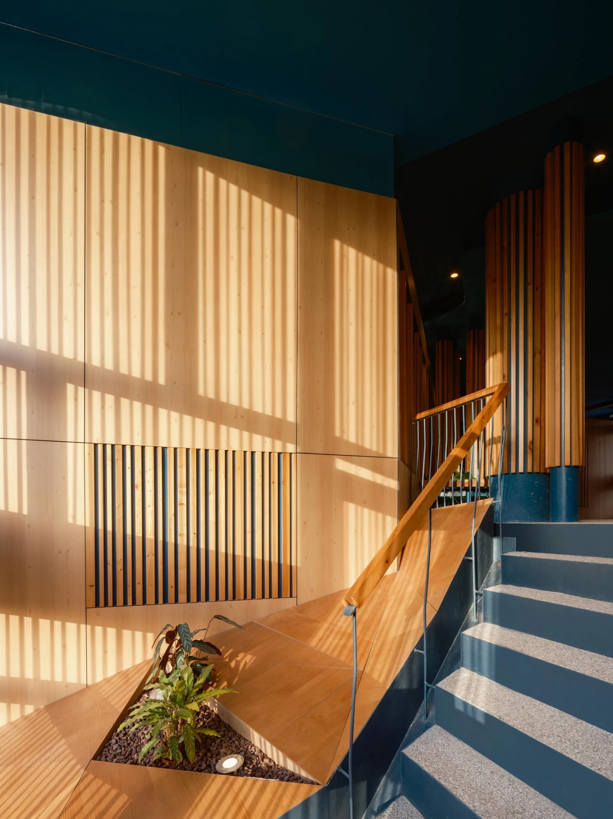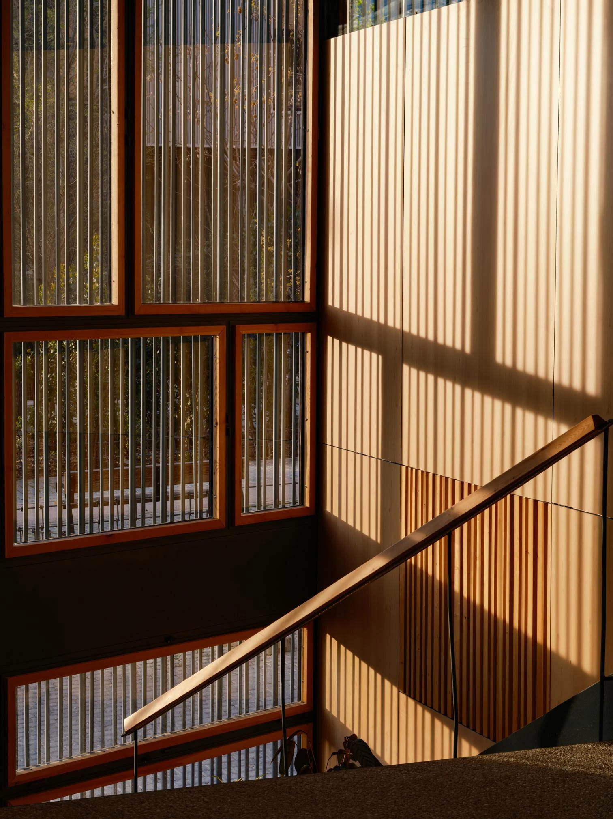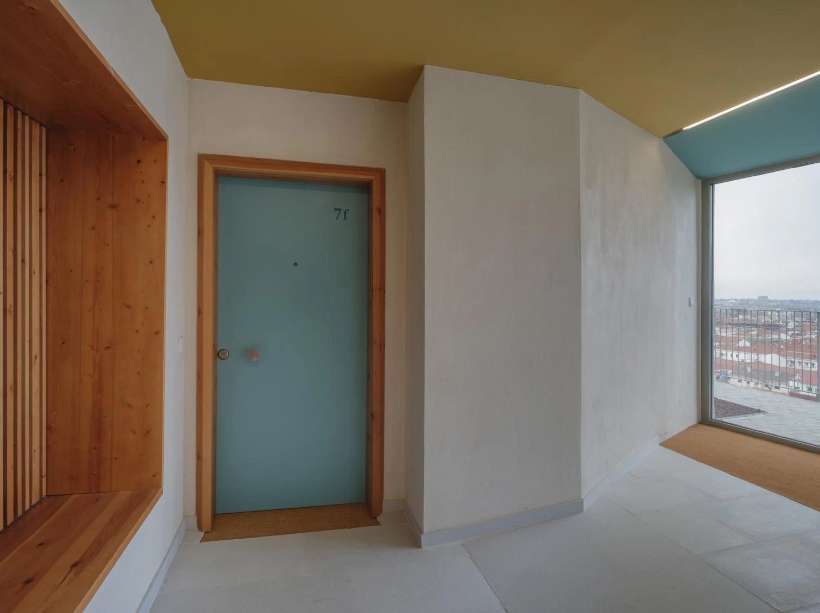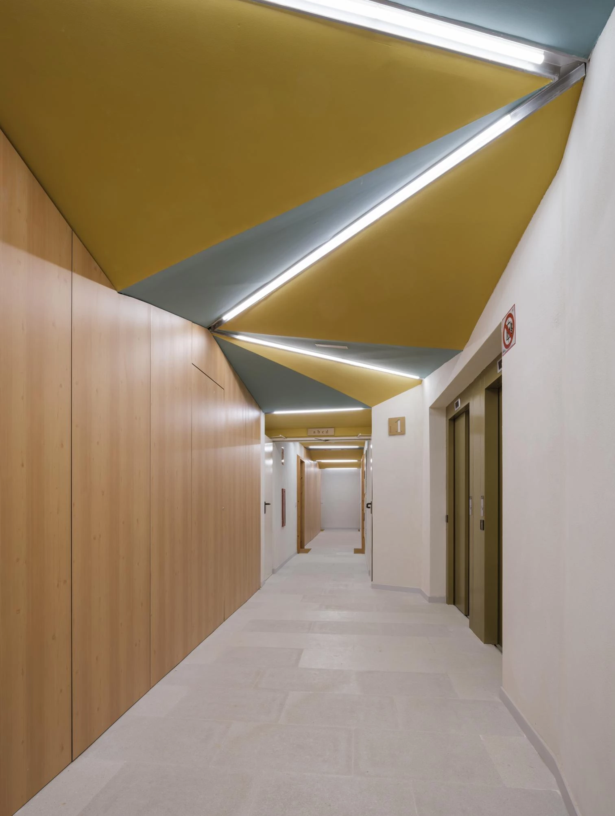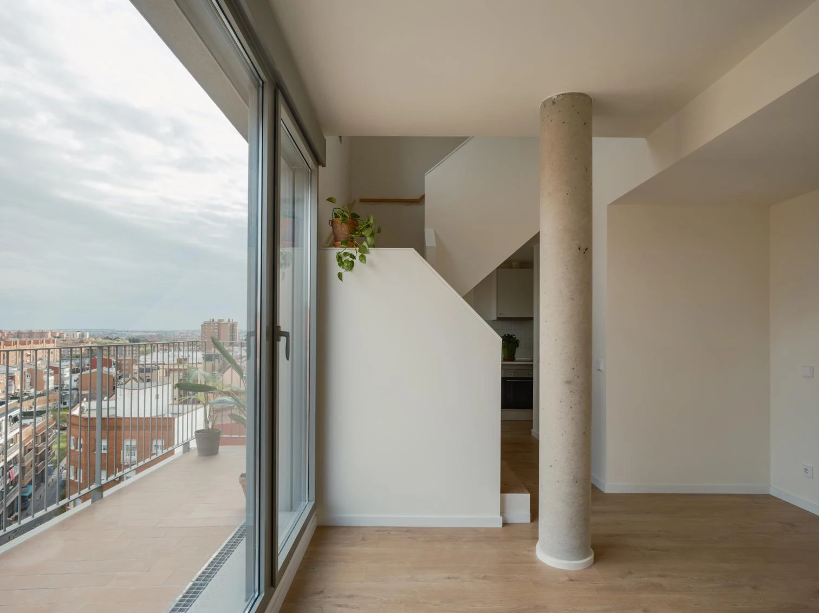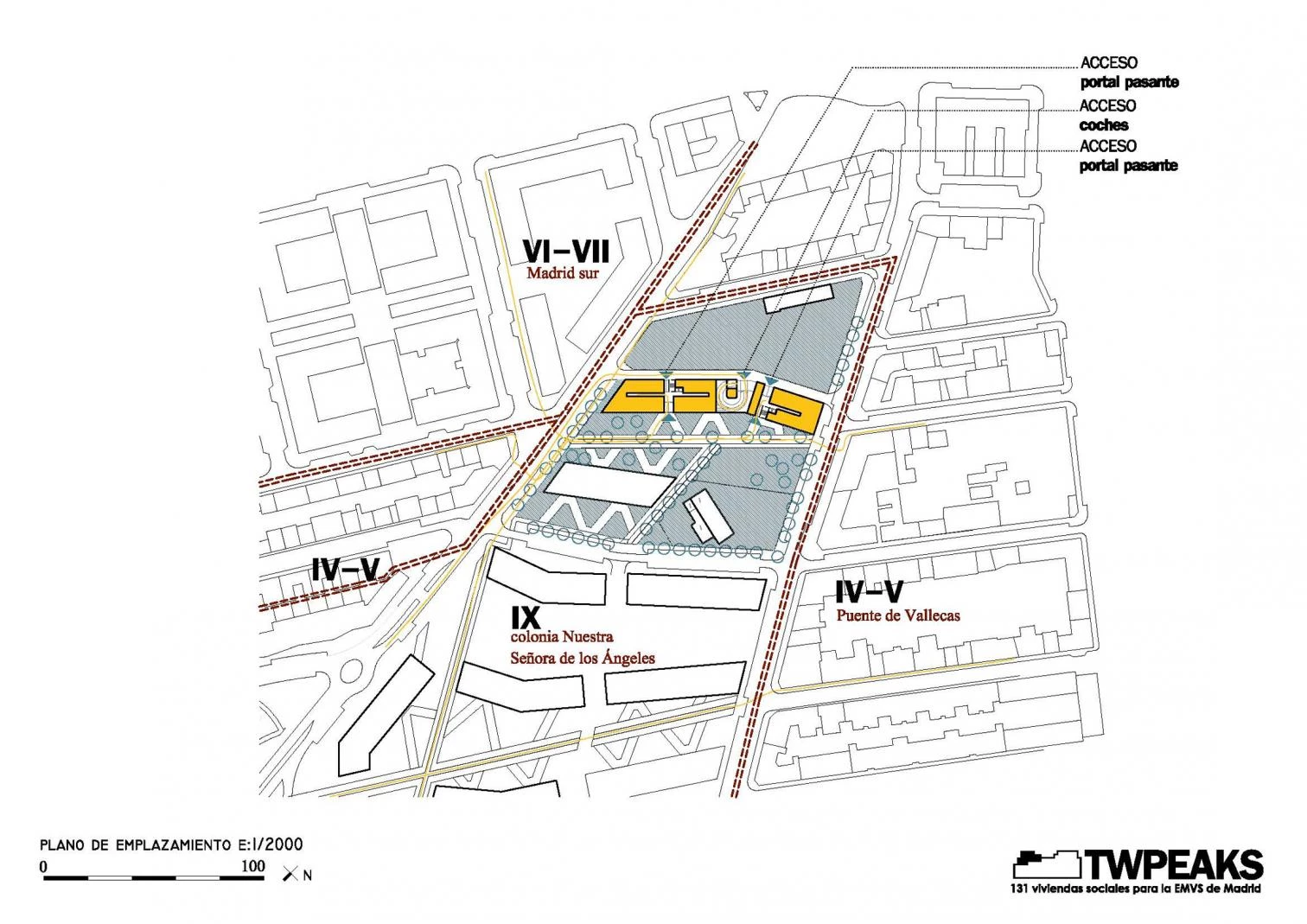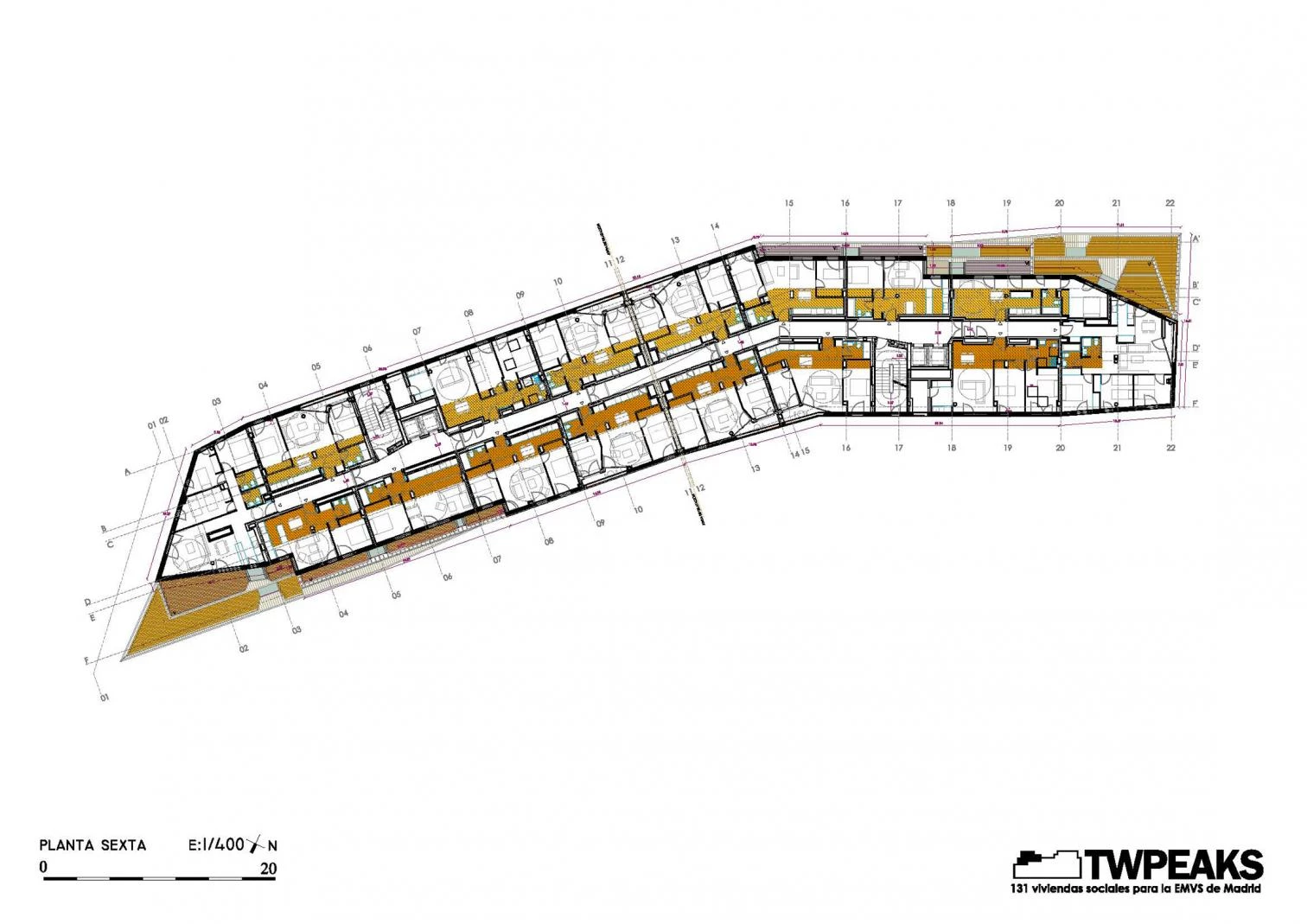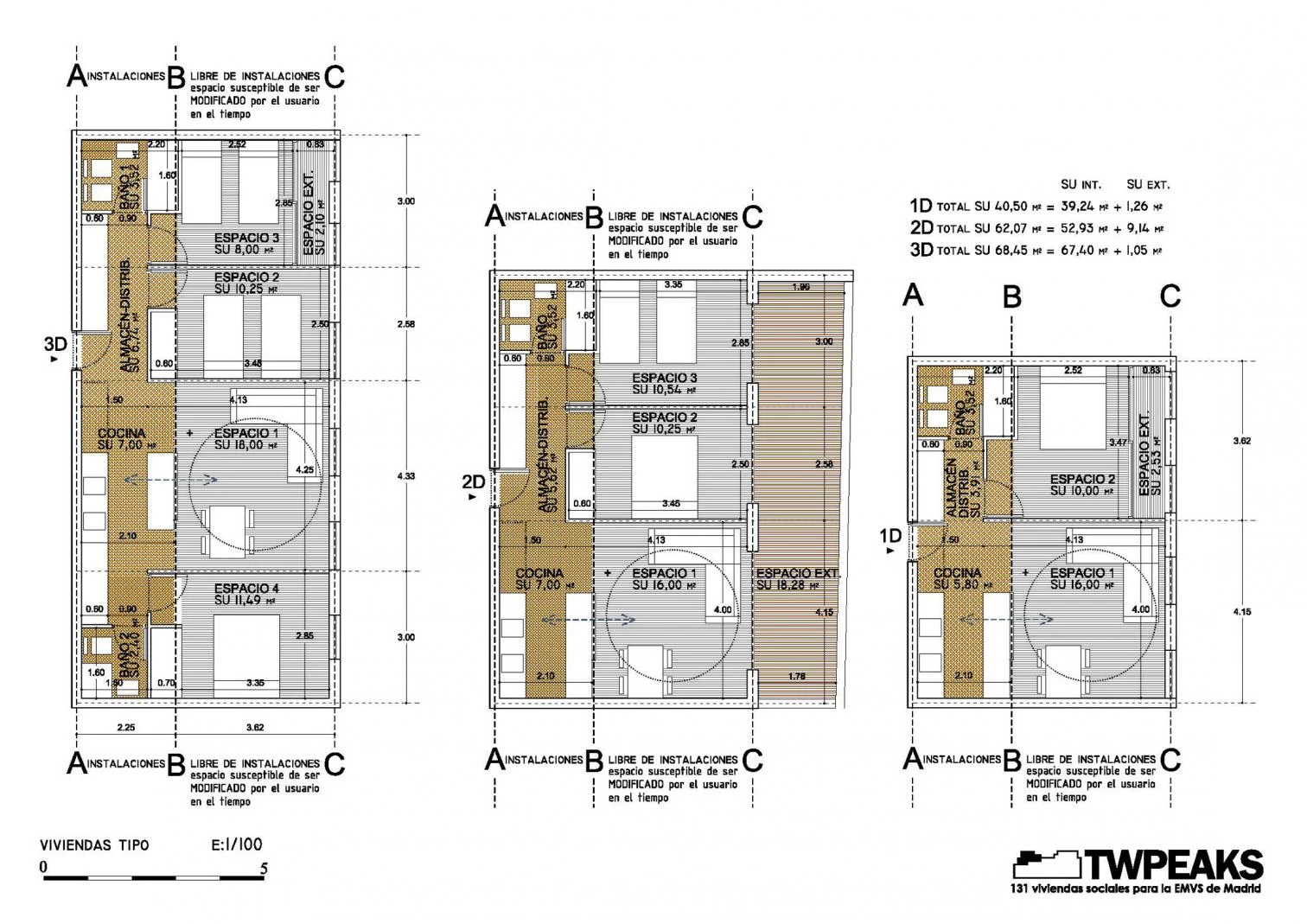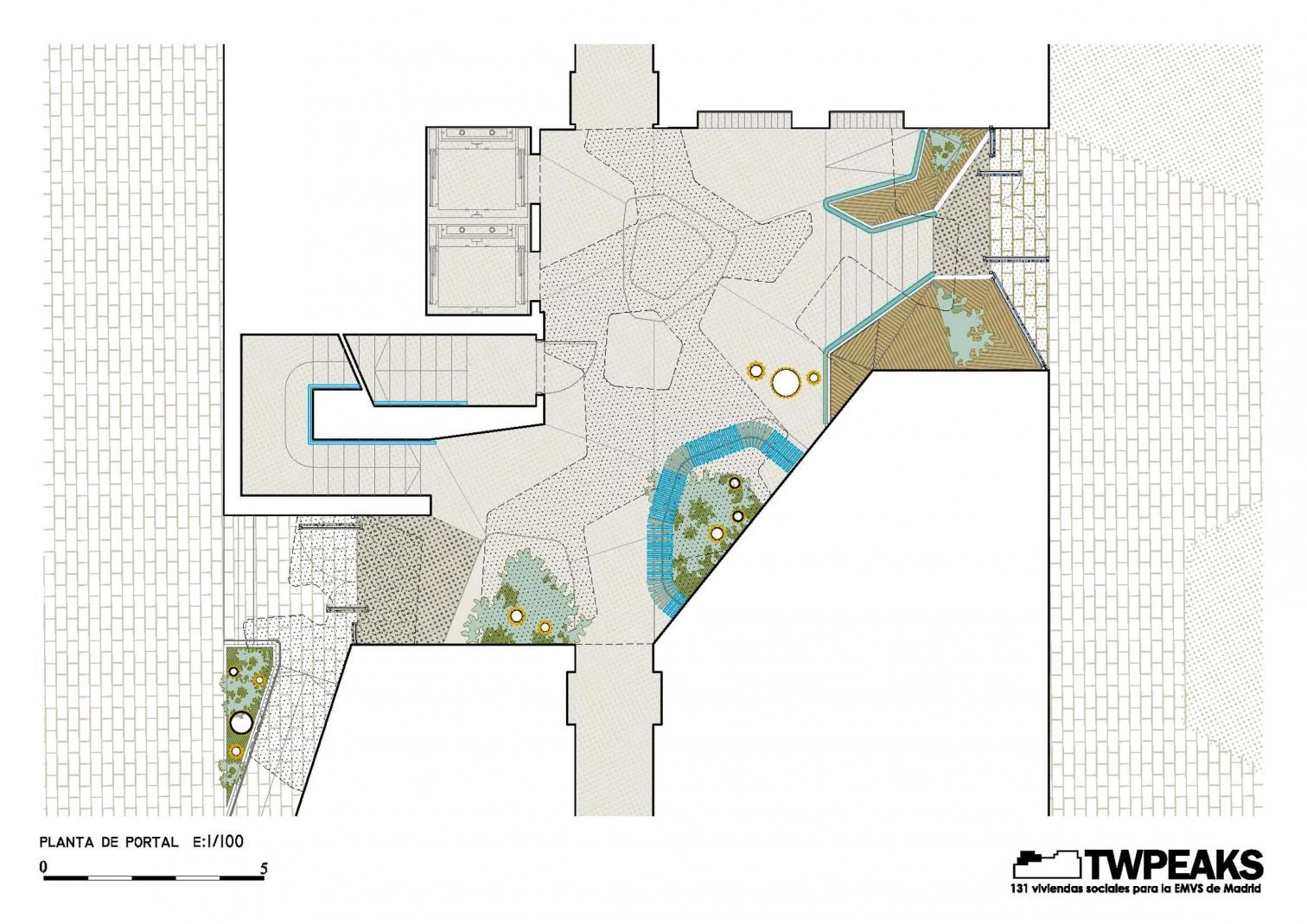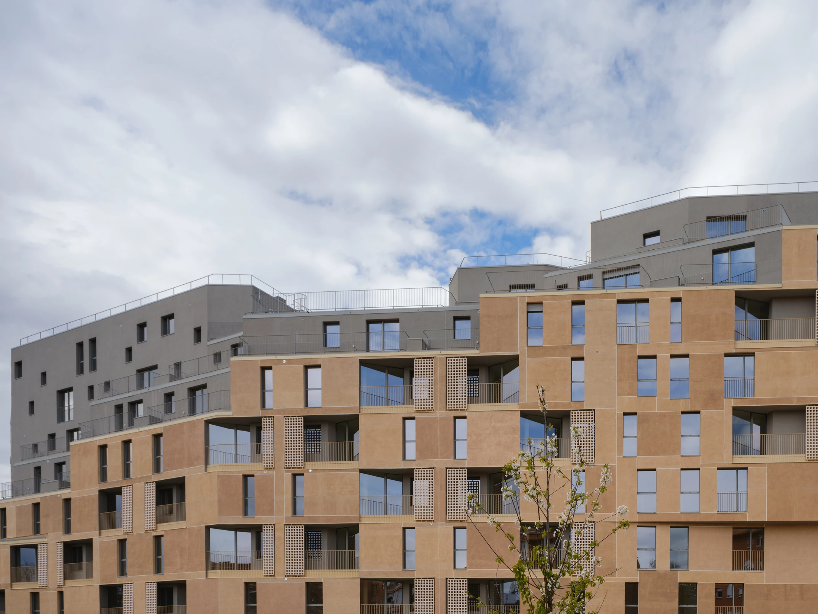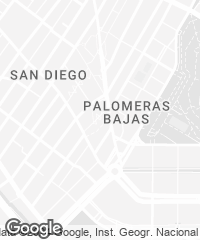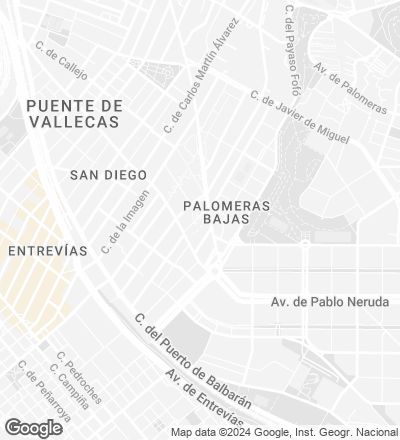‘Twpeaks’ NSA13, 131 social housing units in Madrid
MADhel MarmolbravoMiguel Herraiz and Daniel Bergman – MADhel – and Marina del Mármol and Mauro Bravo – Marmolbravo – built these publicly subsidized rental dwellings for EMVS, Madrid’s Municipal Housing and Land Company, in the eco-neighborhood of the city’s Puente de Vallecas district. The apartments are spacious, bright, and highly energy-efficient, and the construction acts as a border element, using its play of volumes and its stepped formations, setbacks, and changes of material in adapting to an urban environment where heights vary. The objective is to reduce the scale as it is perceived while complying with buildability restrictions and providing the maximum number of affordable units possible.
Floor-through hallways designed with utmost care prevent the appearance of dead fronts and encourage socializing, as does the communal terrace on the seventh floor. The floor plan is organized in two bands around a corridor (with a patio in between). One concentrates the MEP services and the wet spaces of the building, leaving the other, more flexible band along the facade for the rooms. The reduced rear of the homes enlarges their share of facade, allowing a narrower bay where the winter sun shines all the way to the back. The building is connected to the thermal power plant of what is called Ecobarrio de Vallecas, which feeds the heaters and sanitary hot water systems through large centralized boilers and subcentral plants for energy transfer.
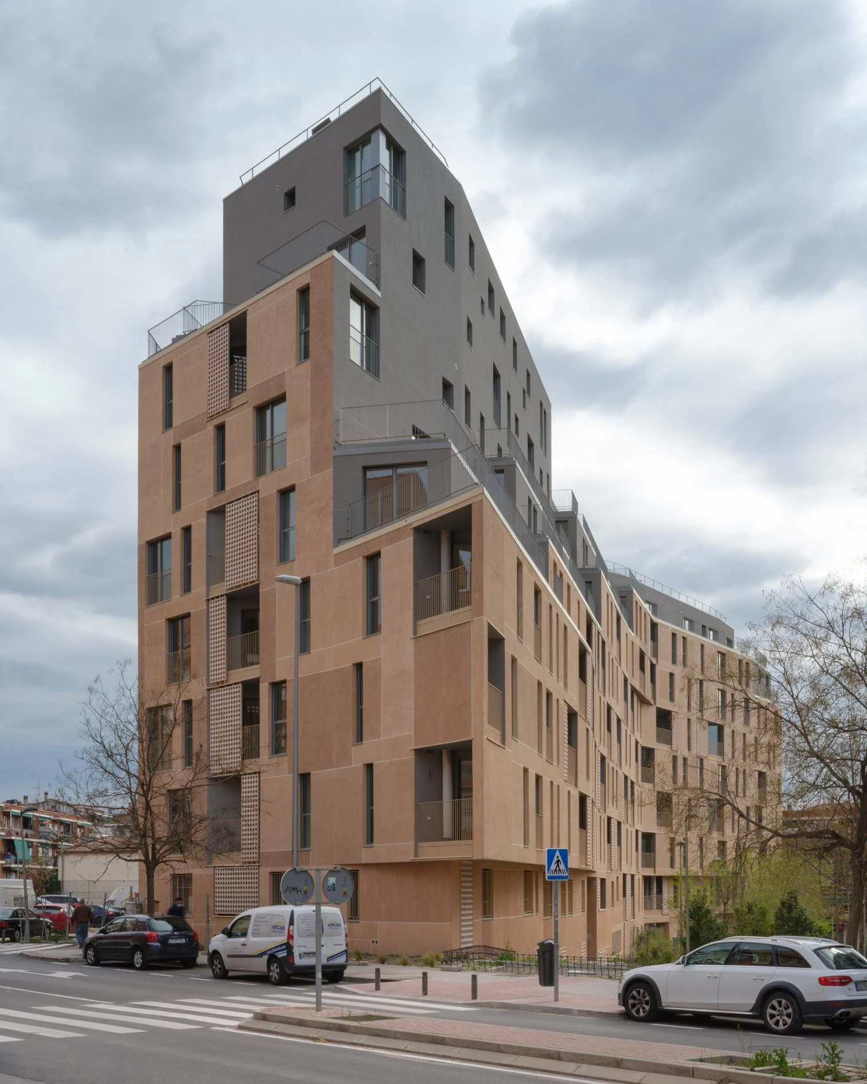
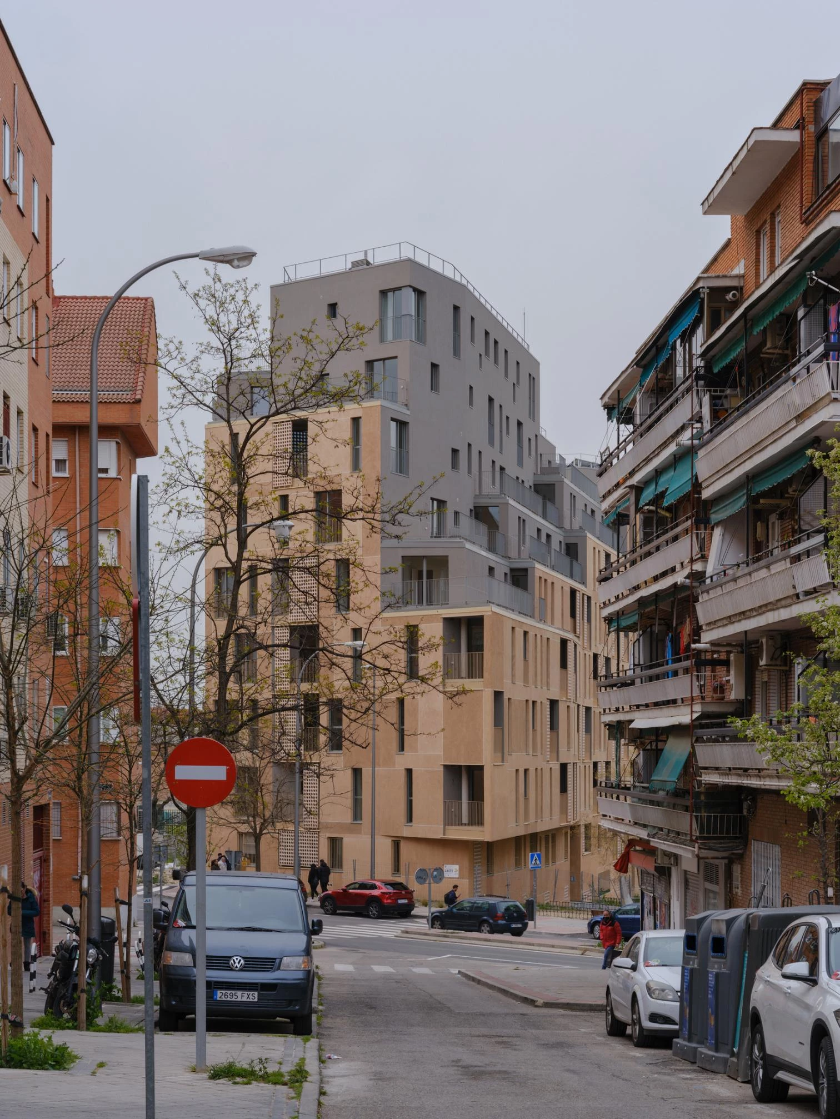
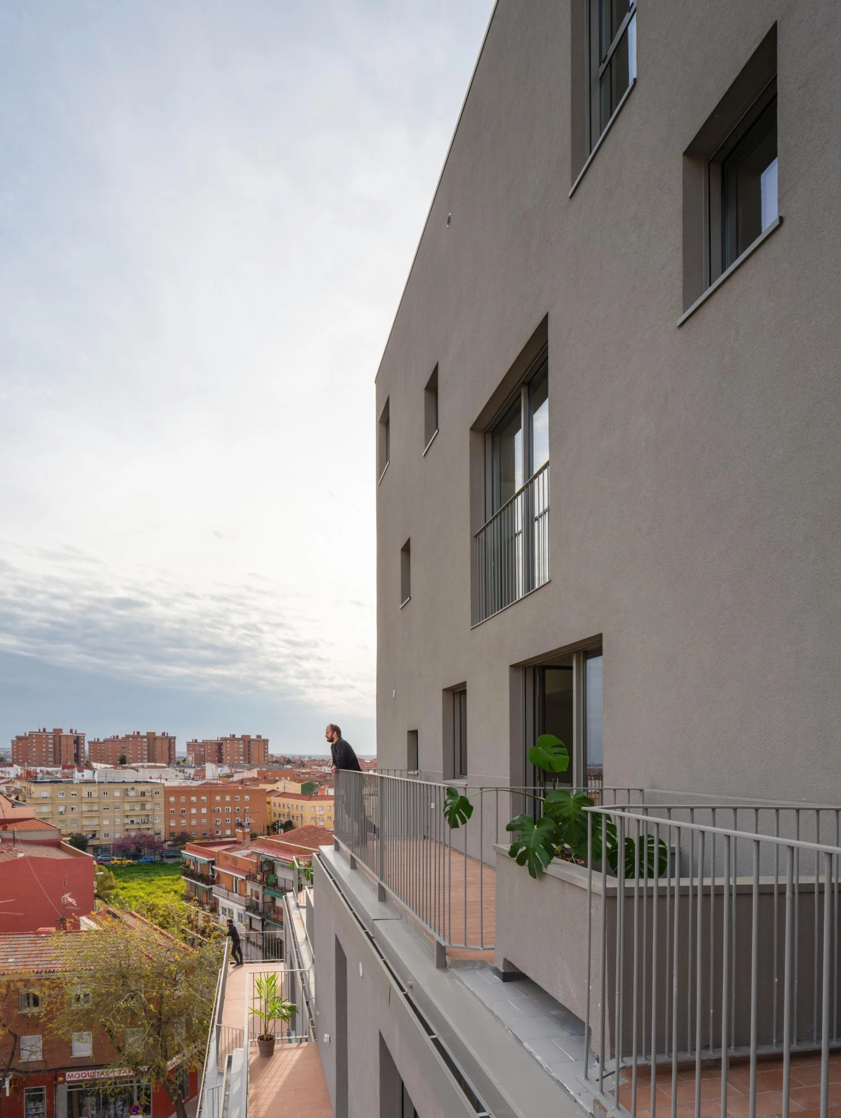
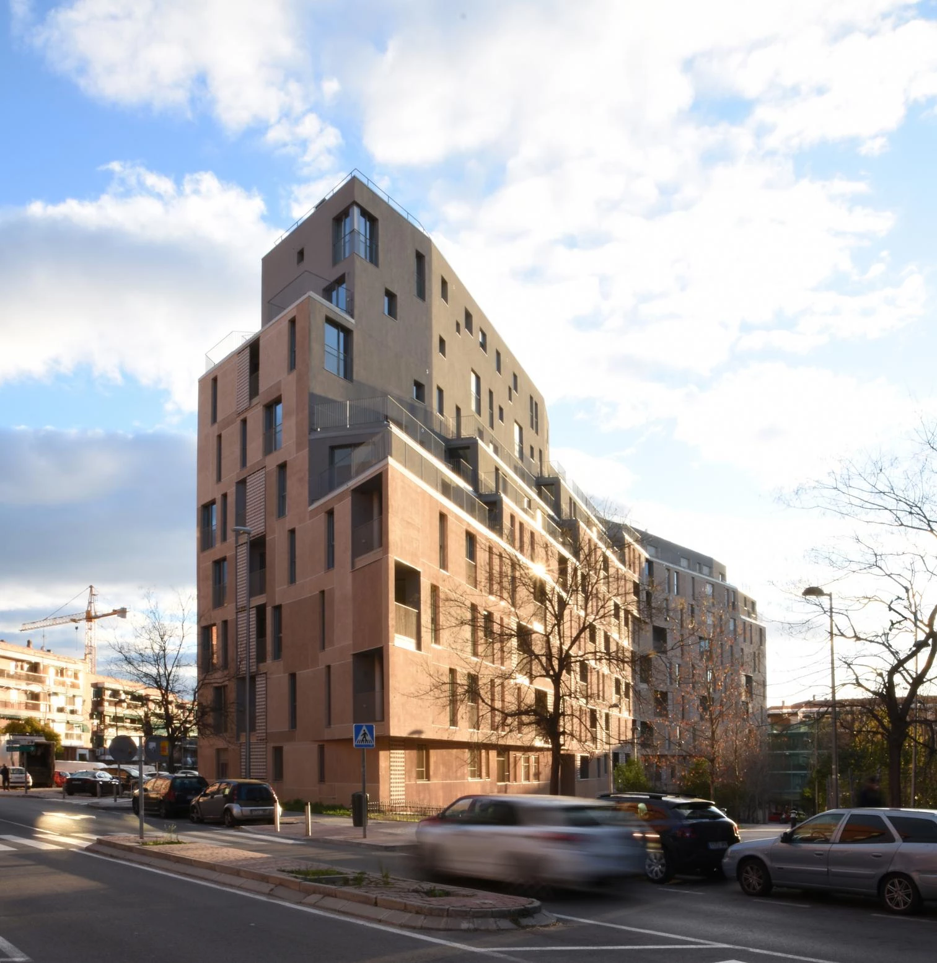
Foto: Daniel Bergman
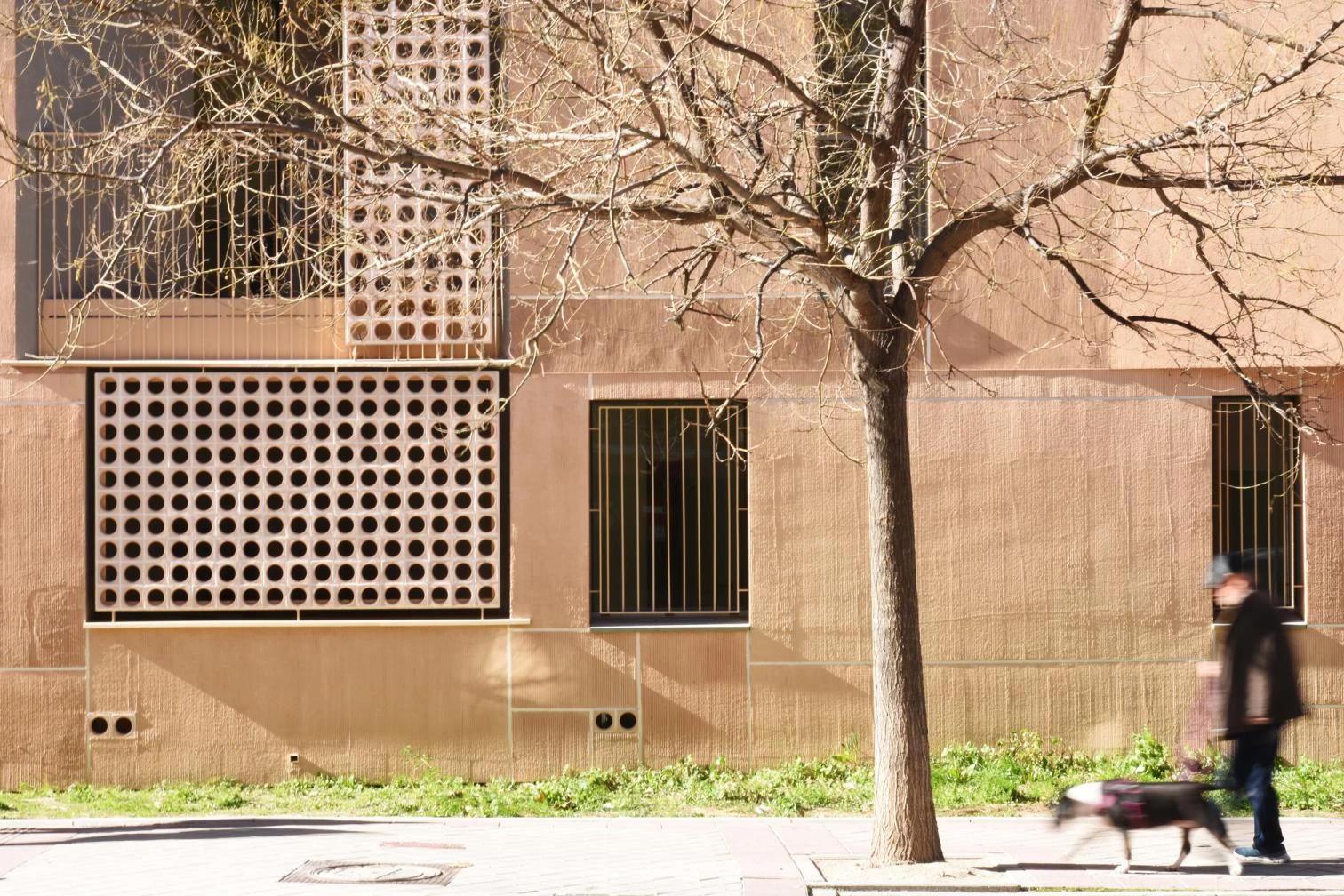
Foto: Daniel Bergman
