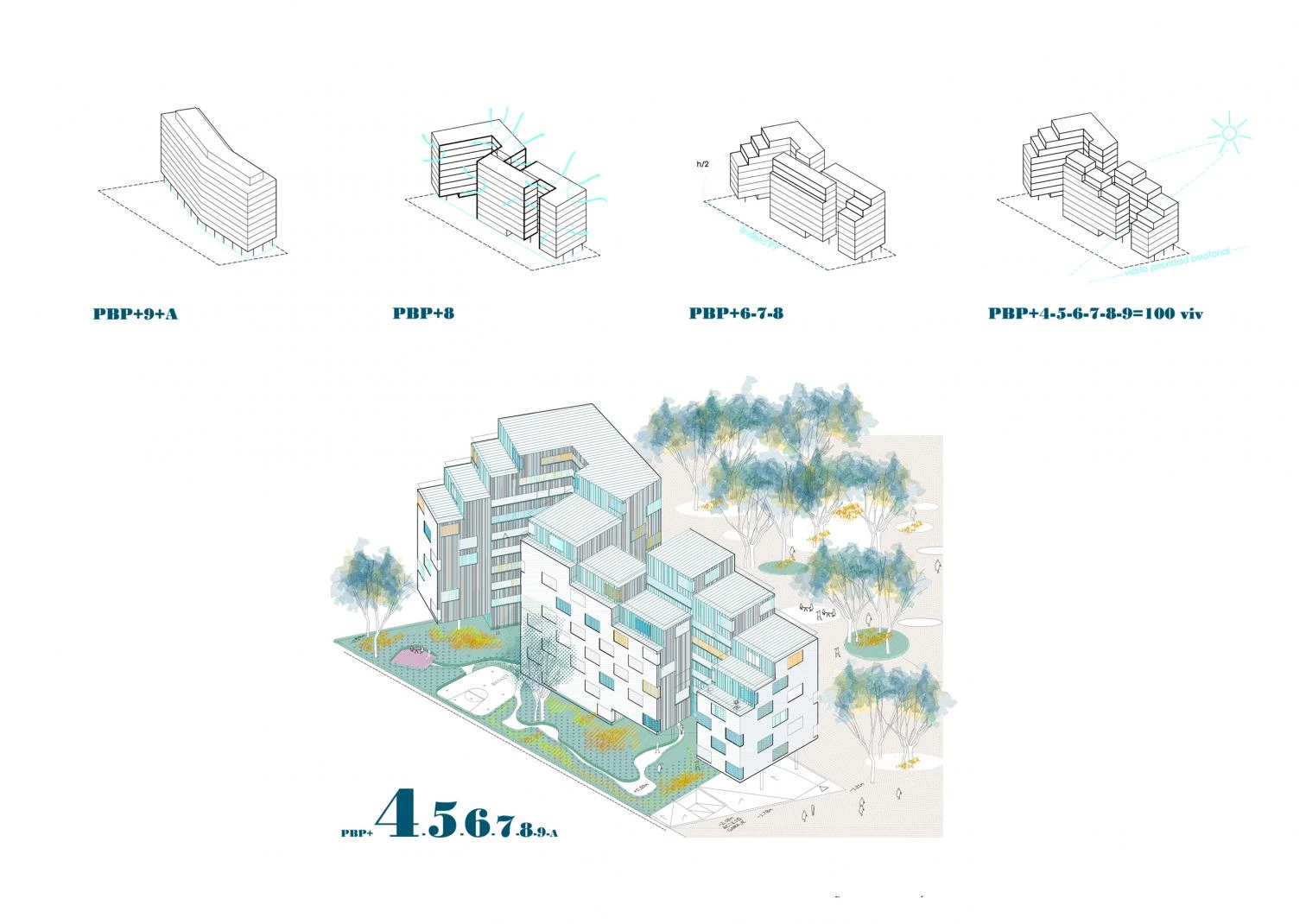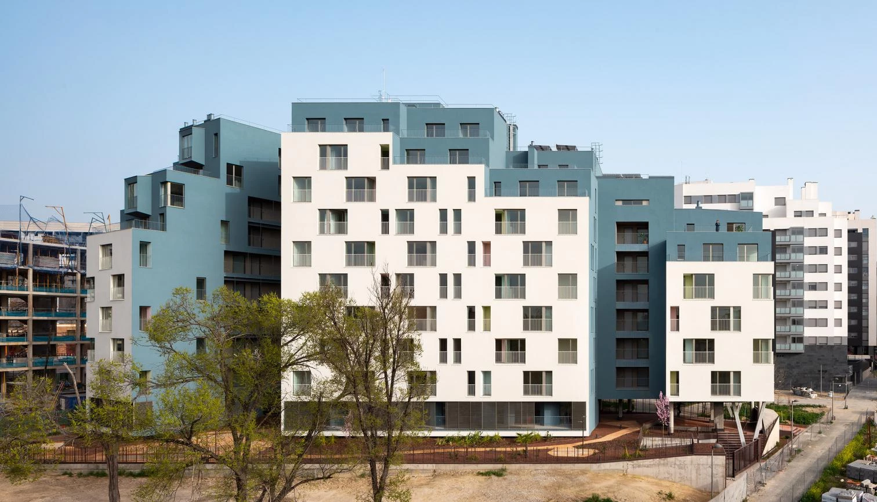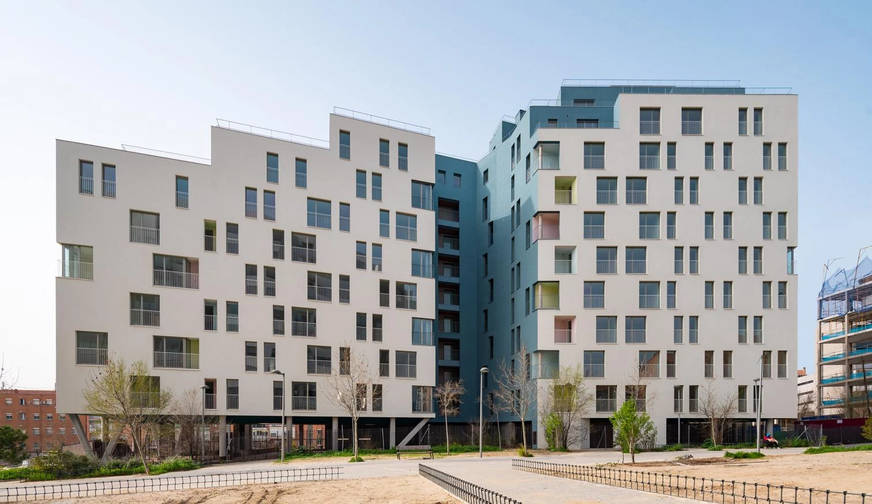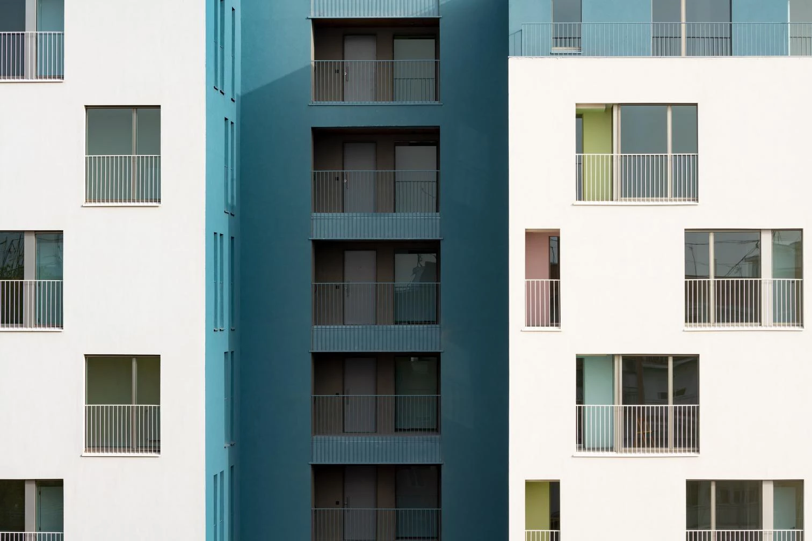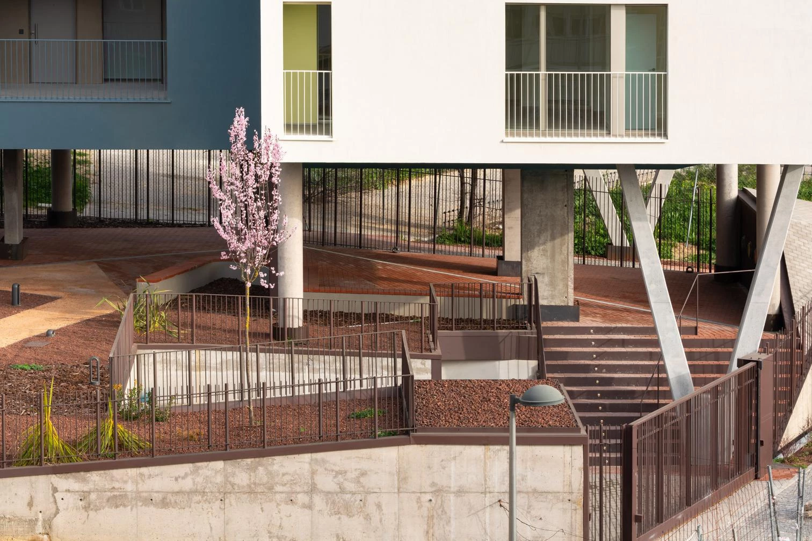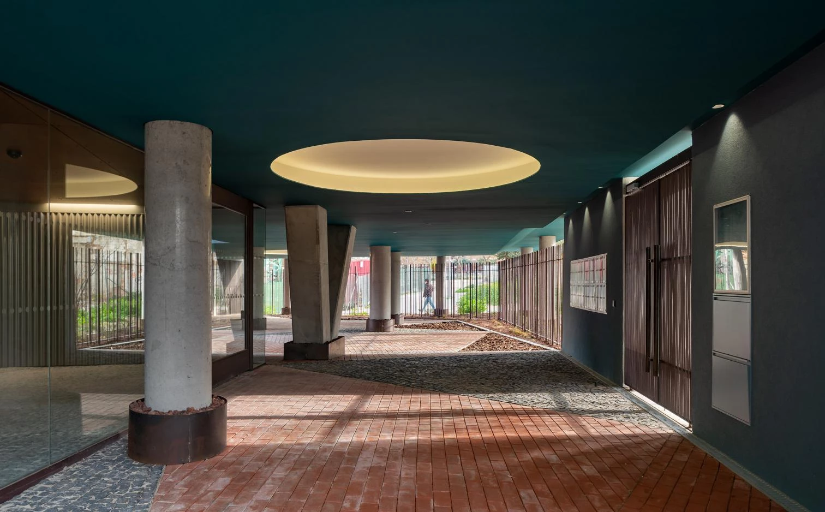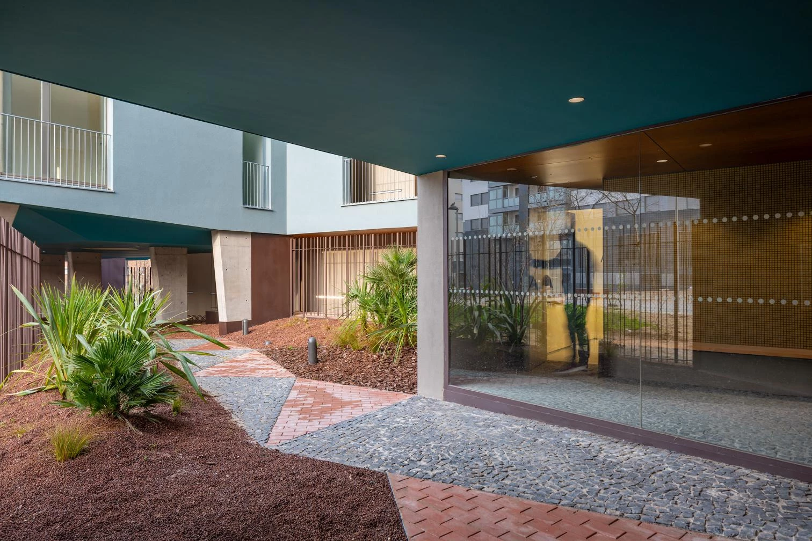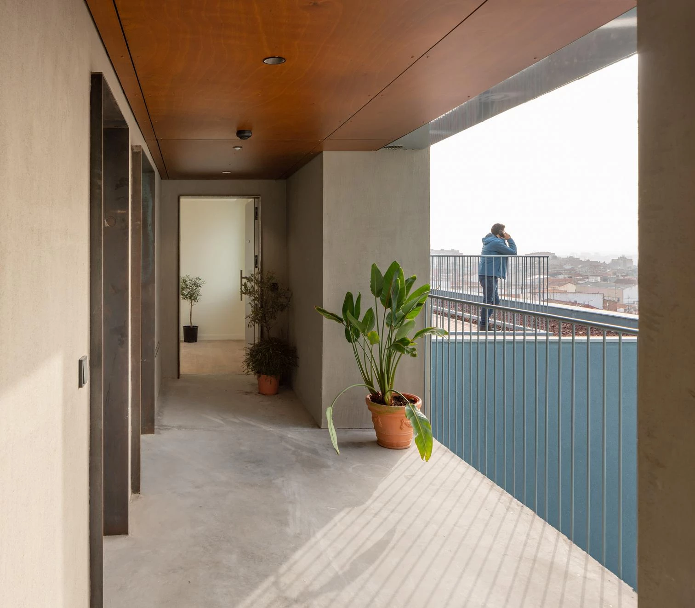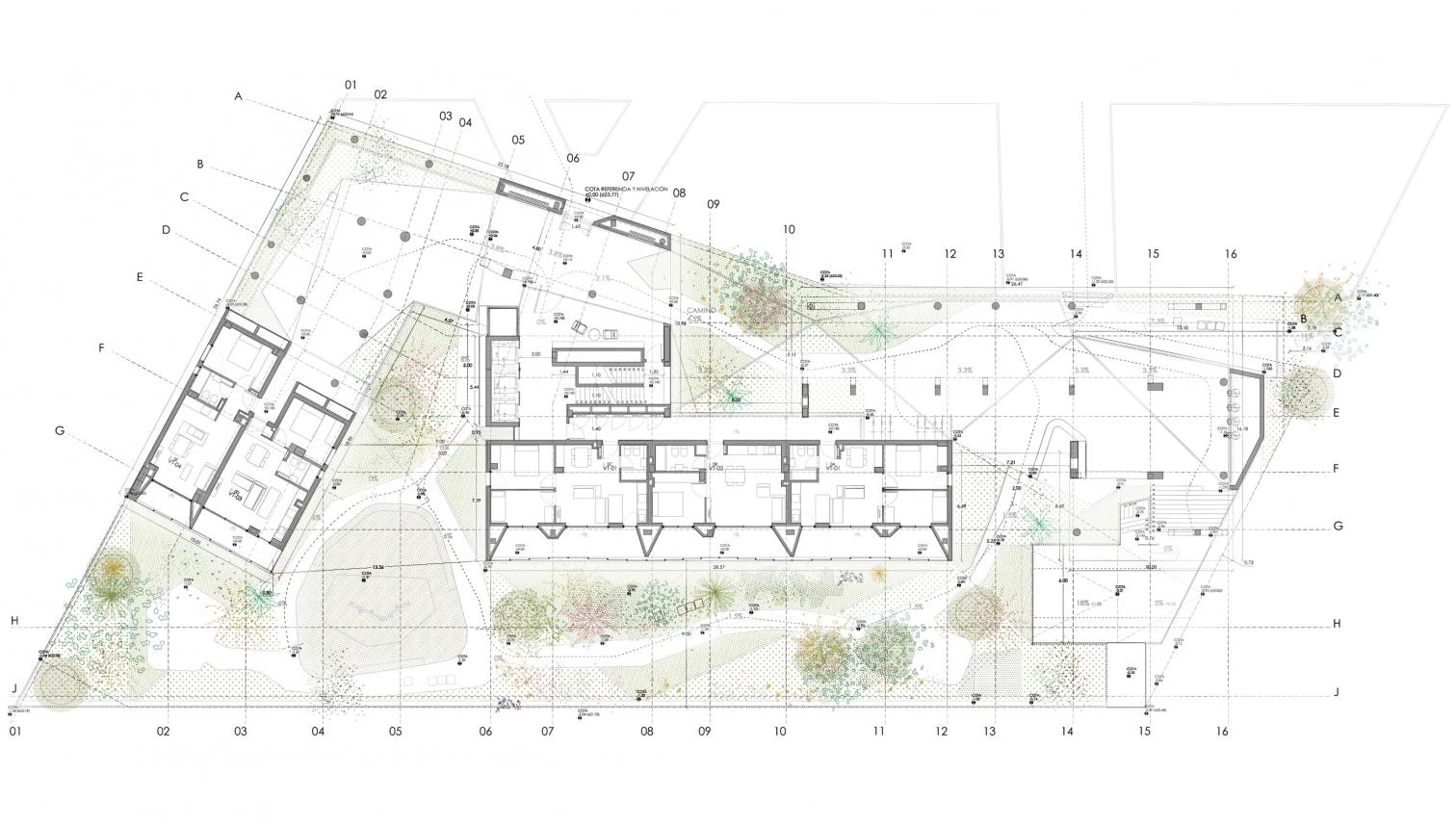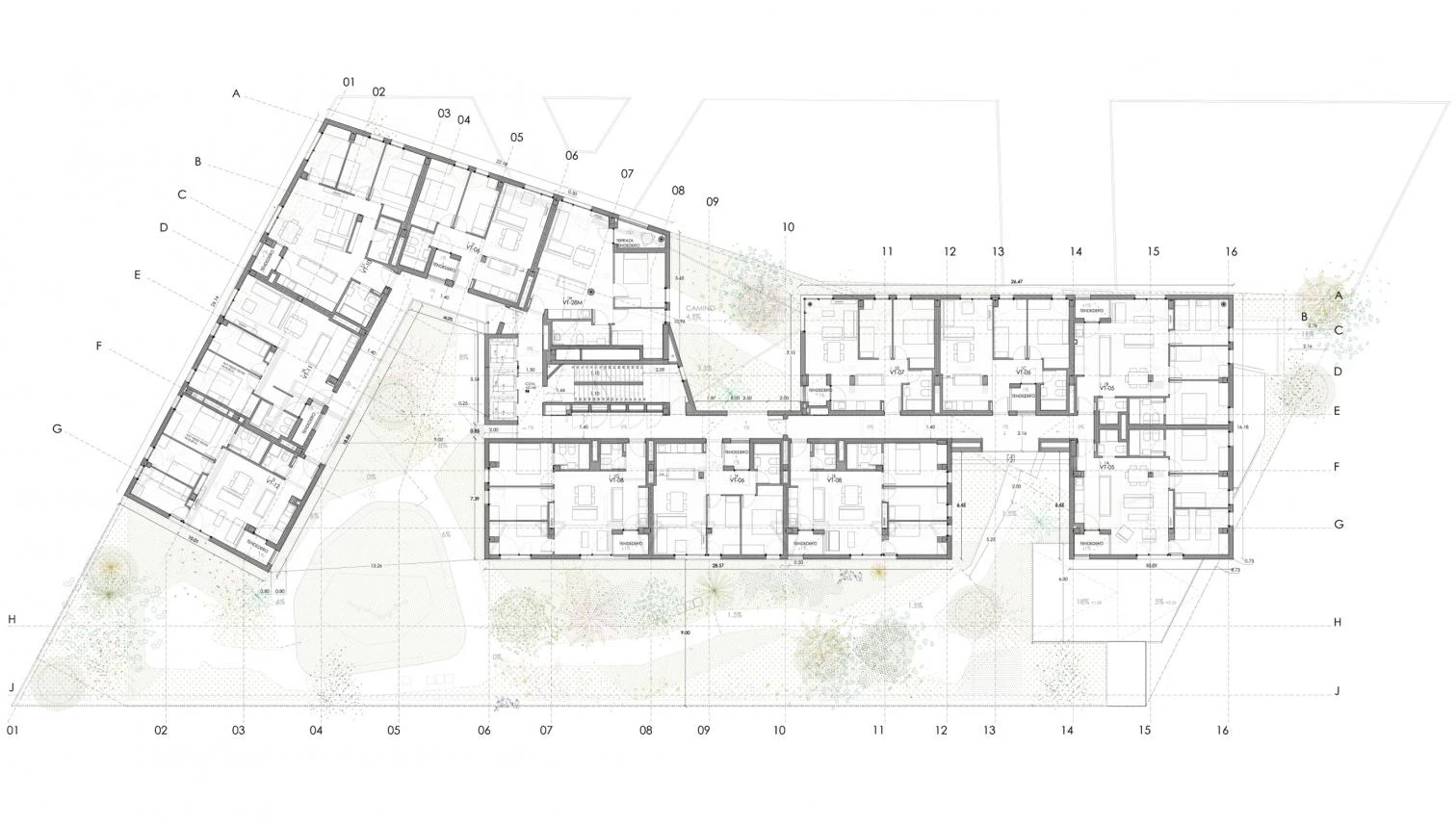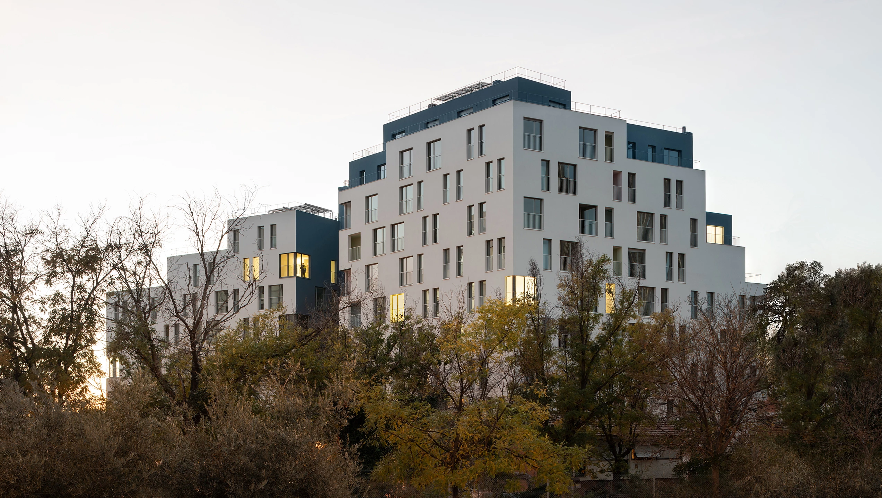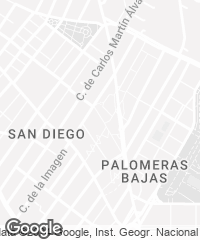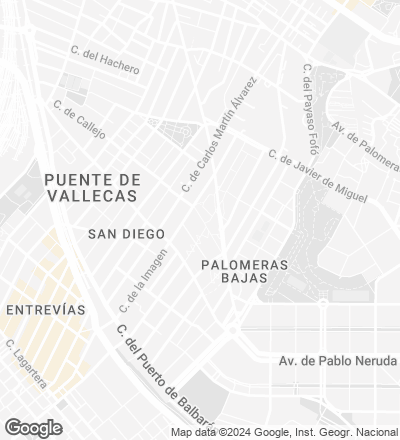‘LaScalA’ NSA6, 100 social housing units in Madrid
Marmolbravo MADhelA work of Marina del Mármol and Mauro Bravo – principals of the architecture firm Marmolbravo – in collaboration with Miguel Herraiz and Daniel Bergman, this stepped apartment building stands at Peña Falconera 2, in Madrid’s Puente de Vallecas district. The design sought to limit its bulk and adapt it to the surroundings. The strategy of keeping its scale friendly involved these steps: first, take up the allowed one-third of the plot through a porticoed ground floor; second, build as far deep into the site as is permitted, making it possible to lower the volumes from 9 to 4 floors in part of the complex; third, give the impression of diversity by means of a winding floor plan with three open courtyards and through contrasts in the finishes of the protruding and set-back facades.
The building has a single vertical circulation core, with two interweaving staircases, and the dwellings enjoy cross ventilation or are corner units facing an open court. Energy effiiciency is guaranteed through passive strategies, such as a carefully conceived continuous thermal envelope on the exterior, with a SATE facade and aluminum joineries with a thermal bridge break and roller shutter drawers.
