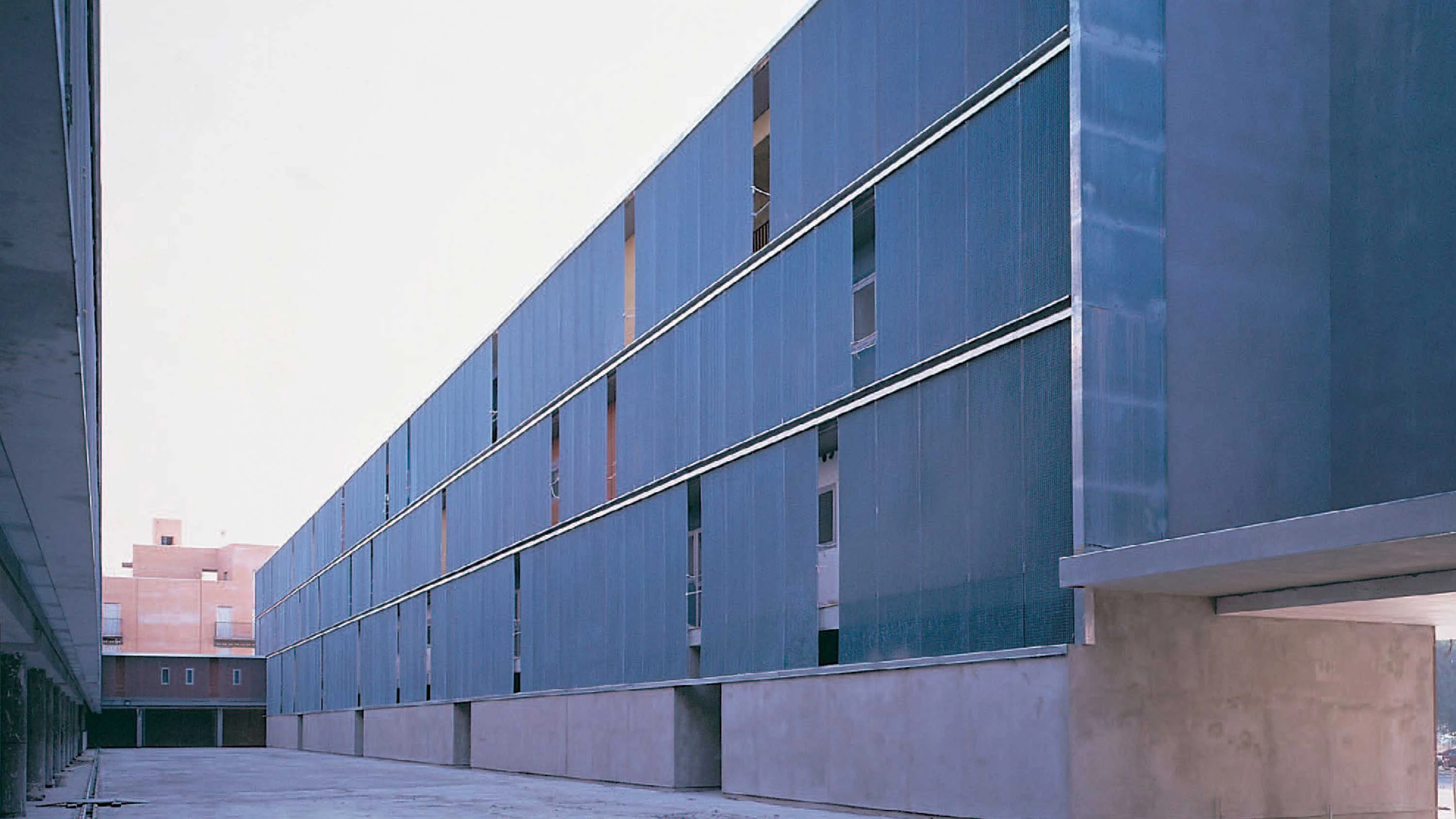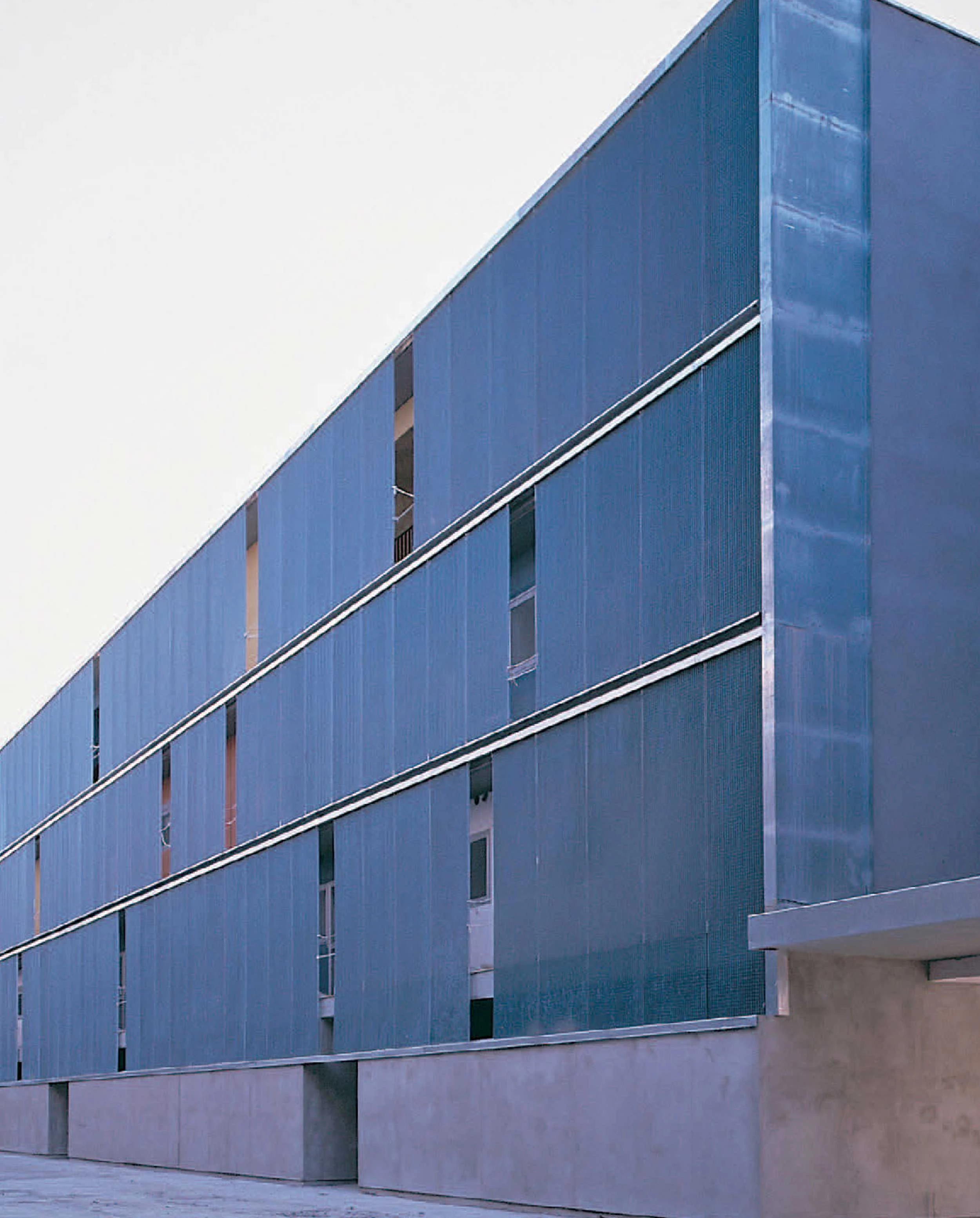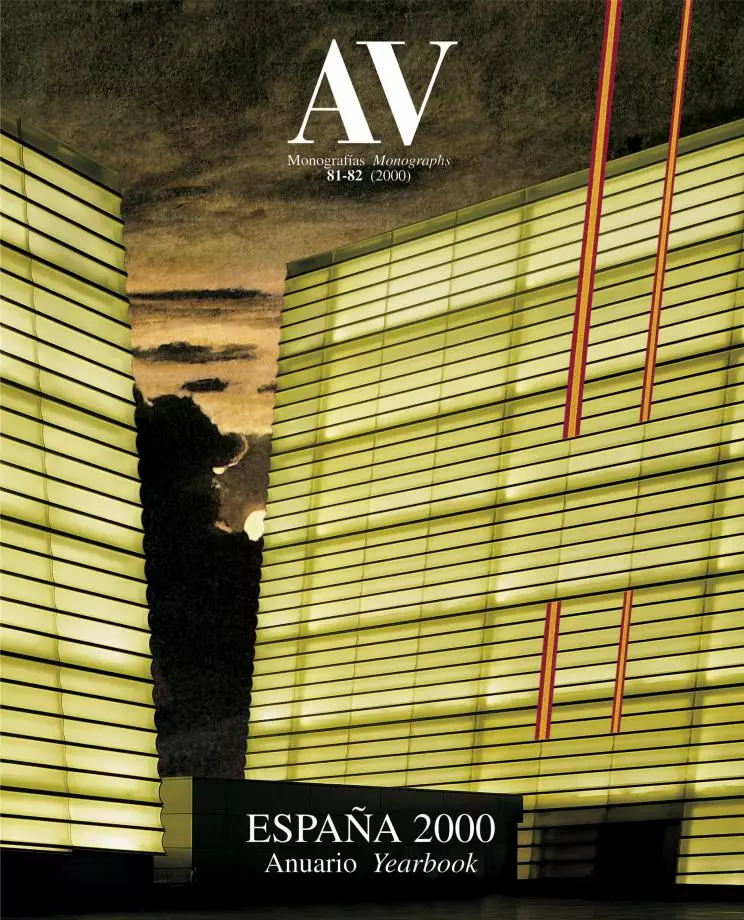Sevilla Housing in San Jerónimo, Seville
José Morales Juan González Mariscal- Type Housing Collective
- Material Galvanised steel
- Date 1999
- City Seville
- Country Spain
- Photograph Fernando Alda Jesús Granada
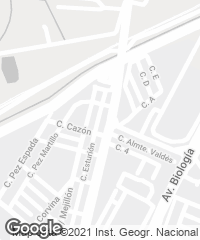
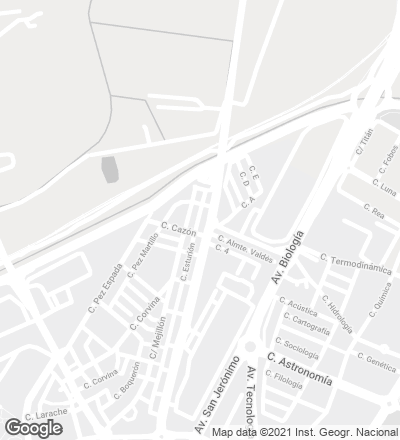
On the outskirts of Seville, forming part of a rural nucleus that has been absorbed by the expanding city, San Jerónimo is a shantytown where the urban fabric frays to meet the declining surrounding territory. As if to stress this boundary character of the place, the river Tamarquillo – a tributary of the Guadalquivir – marks the line between two parcels on which the municipality’s General Plan stipulated the construction of a town block on one hand, and two chains of row houses on the other. The volumetric arrangement of the overall complex follows the concept of an extra-urban landscape more than it does that of a consolidated city.
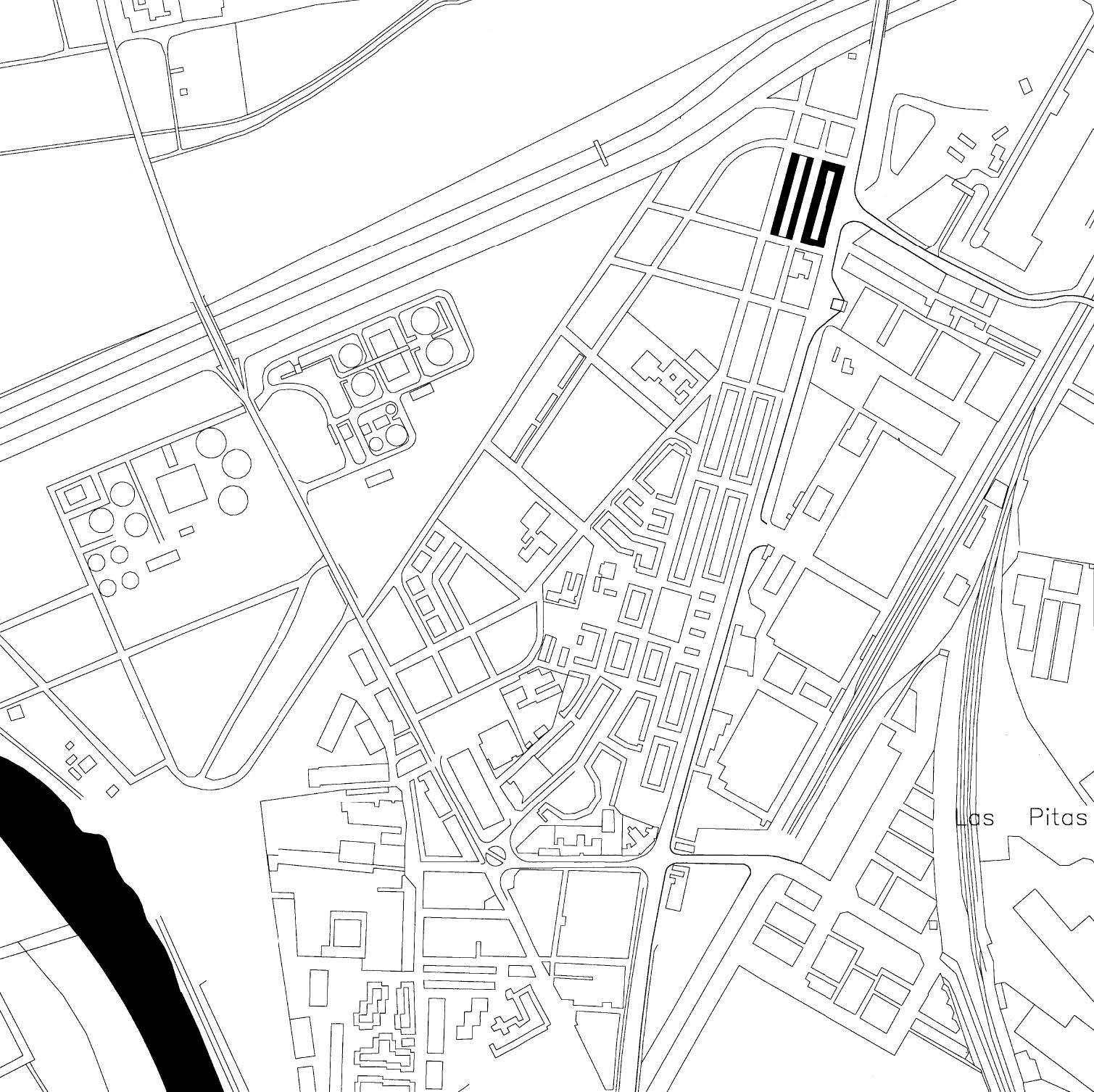
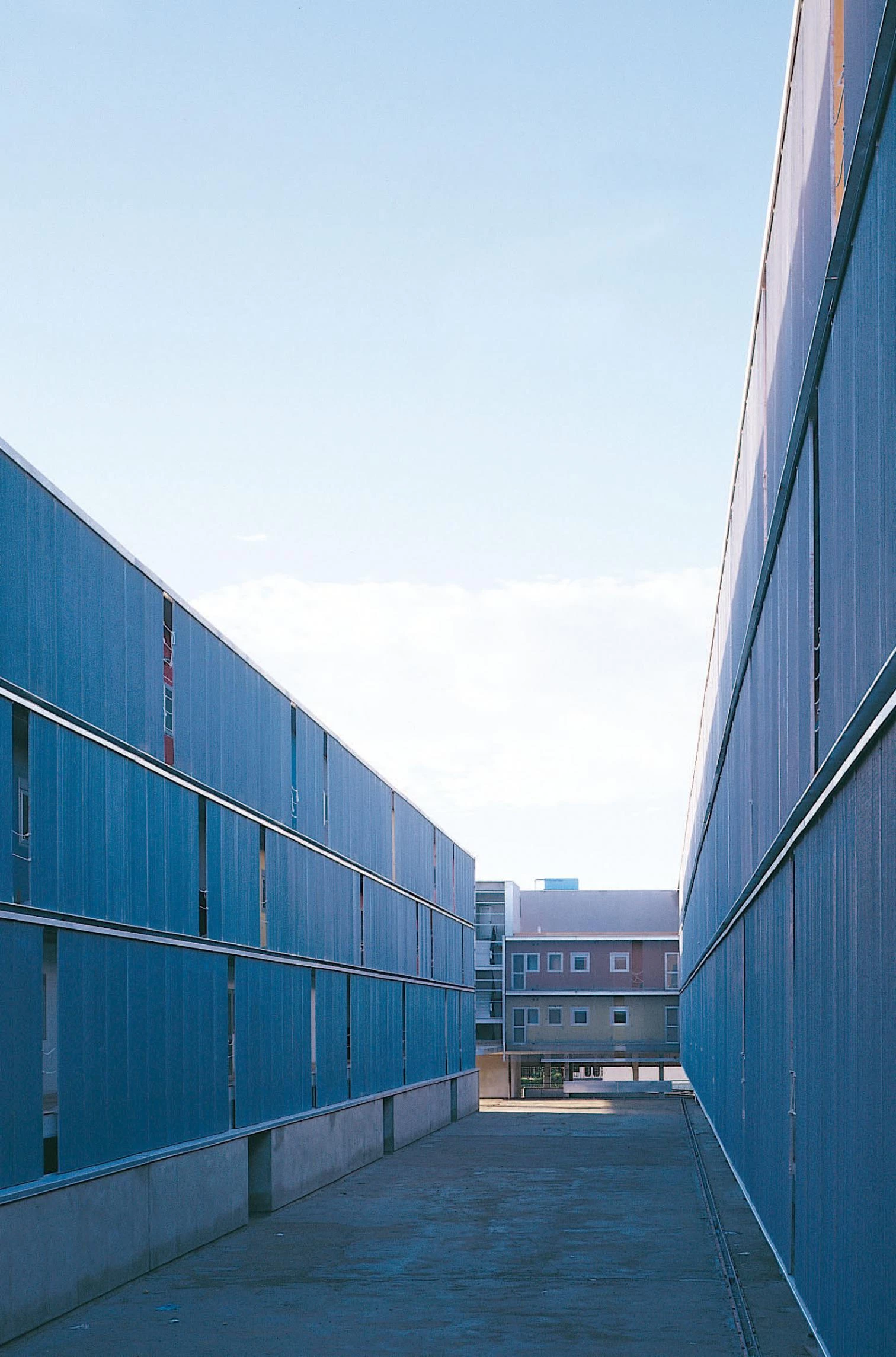
In order to protect the privacy of the rooms, the upper floor of the row houses and even the window galleries open to the block’s shared courtyard are hidden behind sliding lattices of stretched metal mesh.
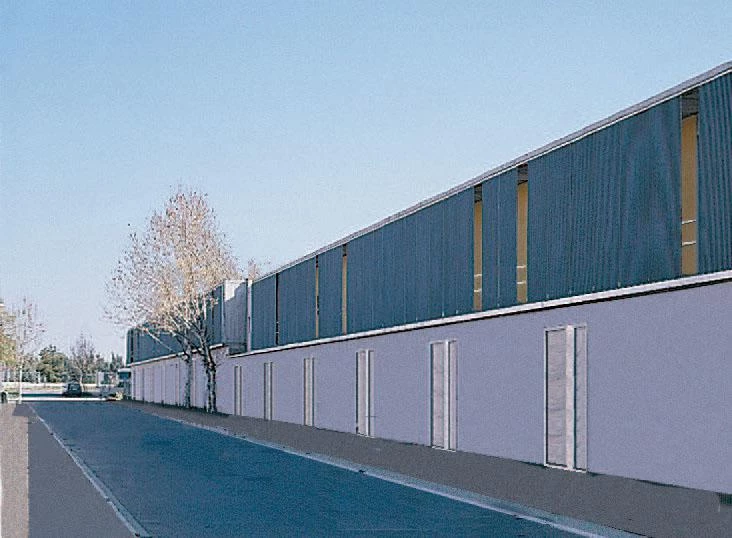
The town block rises four stories along a busy highway that cuts through the district from north to south. It is built around a courtyard ten meters wide, and its open ends try to redescribe a typology normally considered suitable to a dense urban center, not to an undefined transition between city and countryside. The living rooms are situated along the outer perimeter of the block, where far views of the rural surroundings can be had. The double bay chosen for the structure makes it possible to slide the day zones over the night ones, creating diagonal internal views that optically increase the interior living spaces. To ensure privacy in the rooms that face the central void of the block, galleries formed by stretched metal screens create a transition between interior and exterior. Like metallic veils on the brightly colored plastered panels, these elements blur the built volume in an interplay of opacity and transparency.
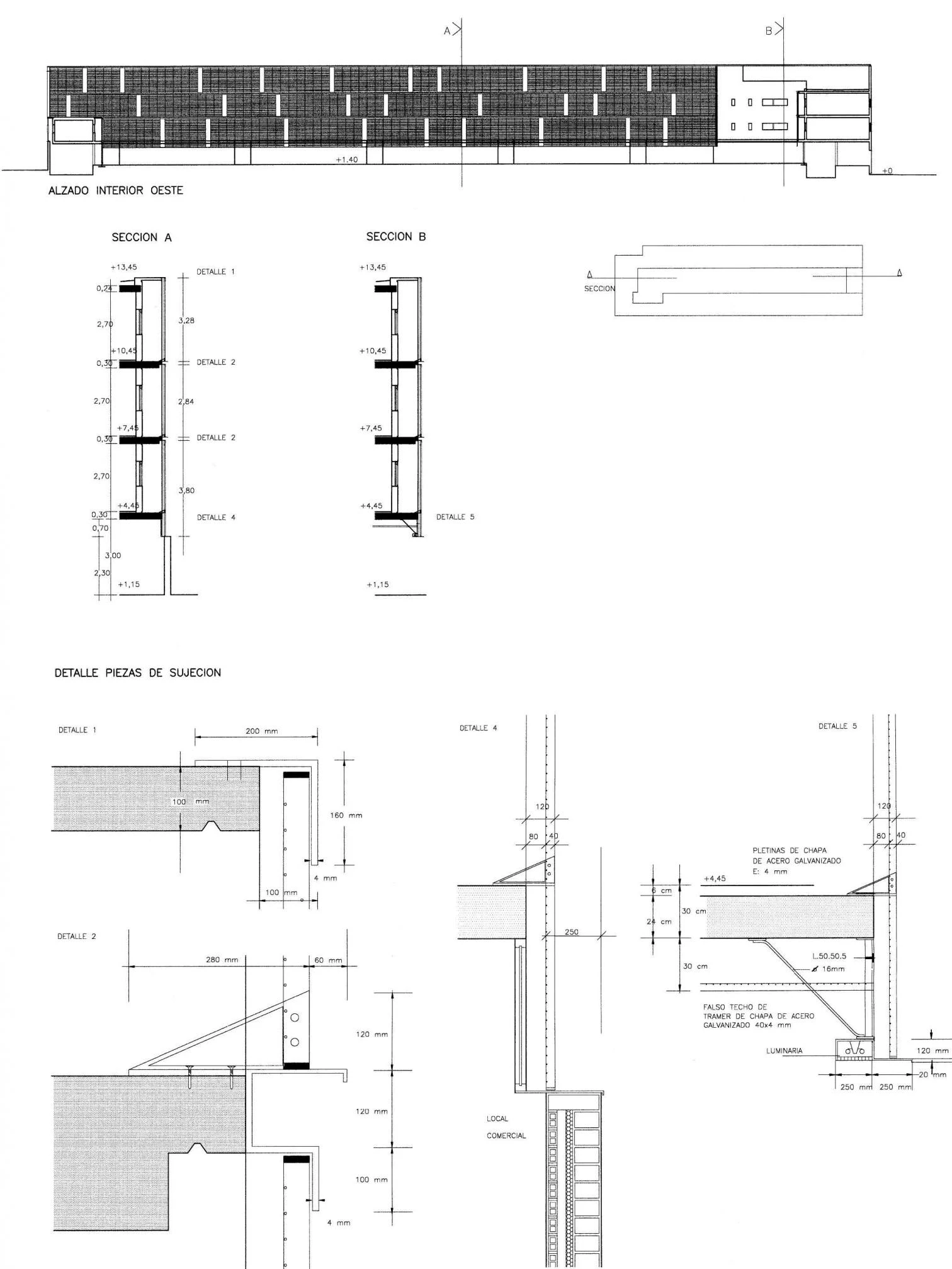
Block elevations
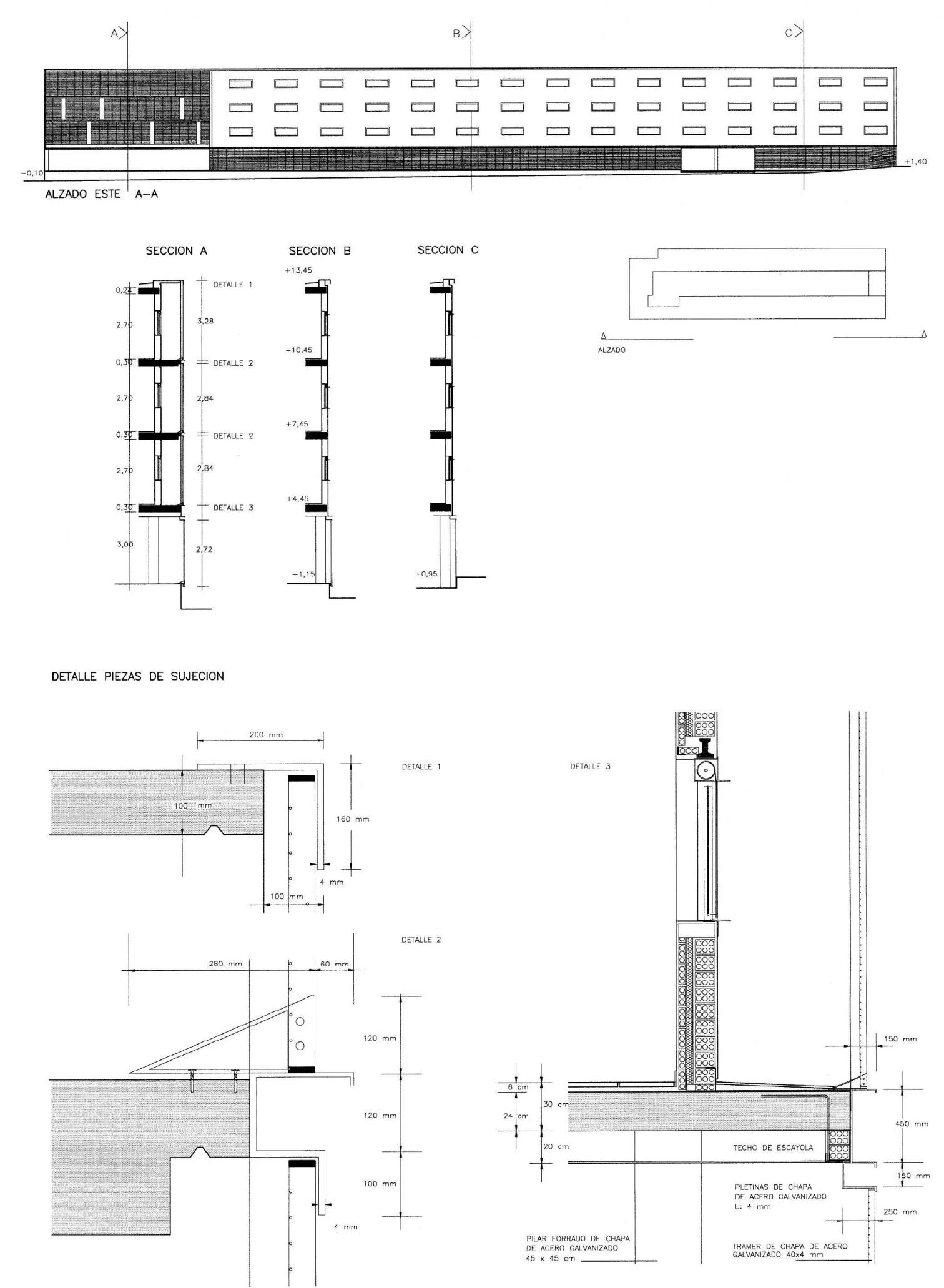
Defining a recently laid out plaza, the double chain of row houses complies with both the division into plots and the volumetry dictated by municipal plans. To avoid the emergence of a city in miniature, abstraction is chosen as the compositional strategy for all street-facing elevations. The upper parts are freed from the imposed alignments, hidden as they are behind galvanized screens that relate them to the neighboring construction, and a series of semi-exterior spaces compartmentalizes the ground-level yards, waiting to be occupied by the residents when the weather allows. The number of rooms varies from unit to unit, but this is no hindrance to the establishment of the kind of diagonal views that characterizes the apartment block. Hence, two typologically different operations are bound together by floor plan arrangements and low-maintenance materials.


Block floor plans


Row floor plans
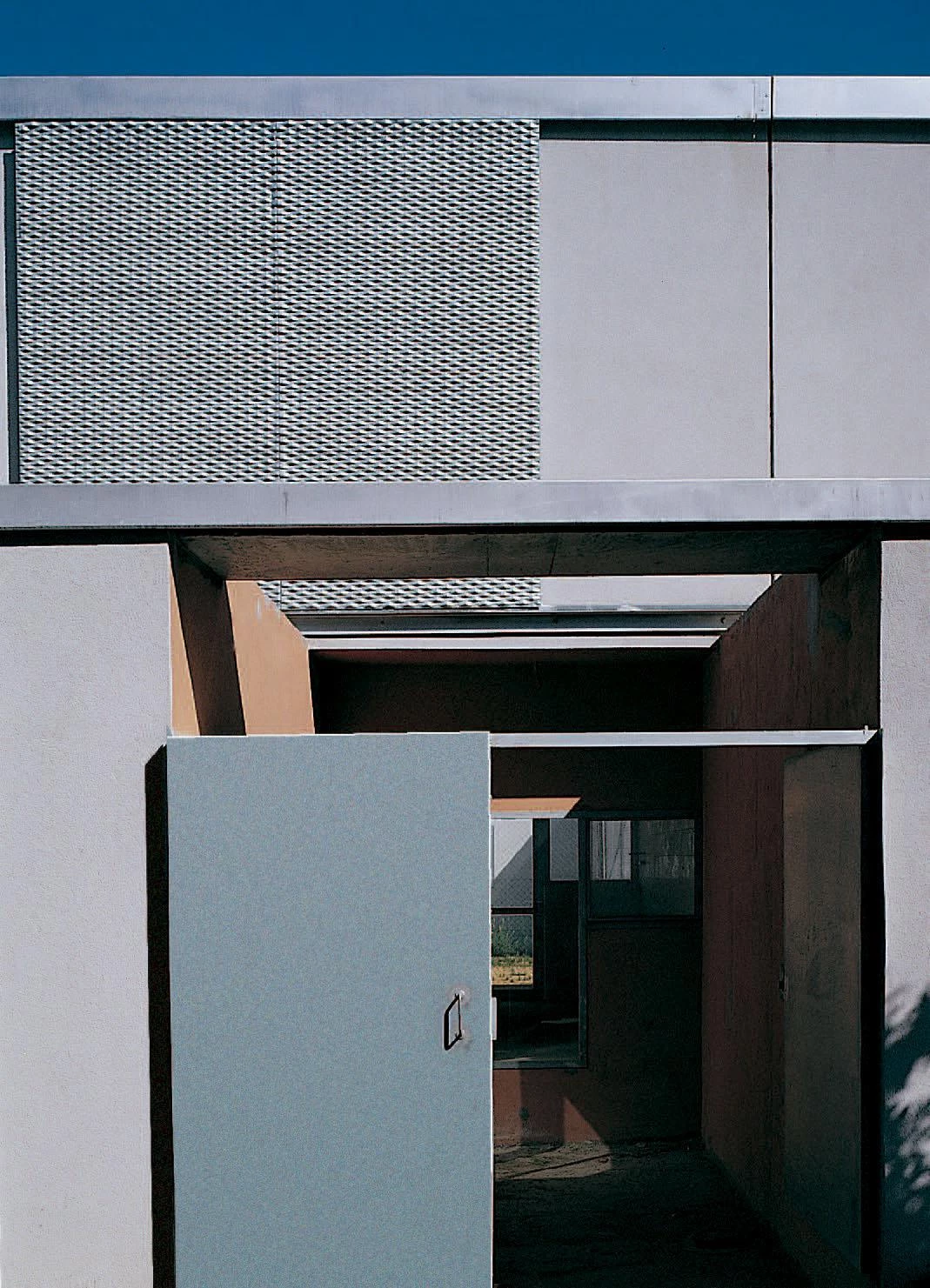
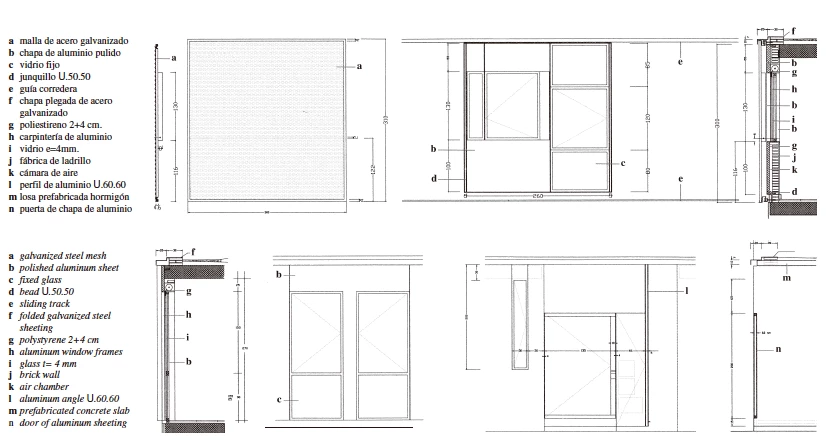
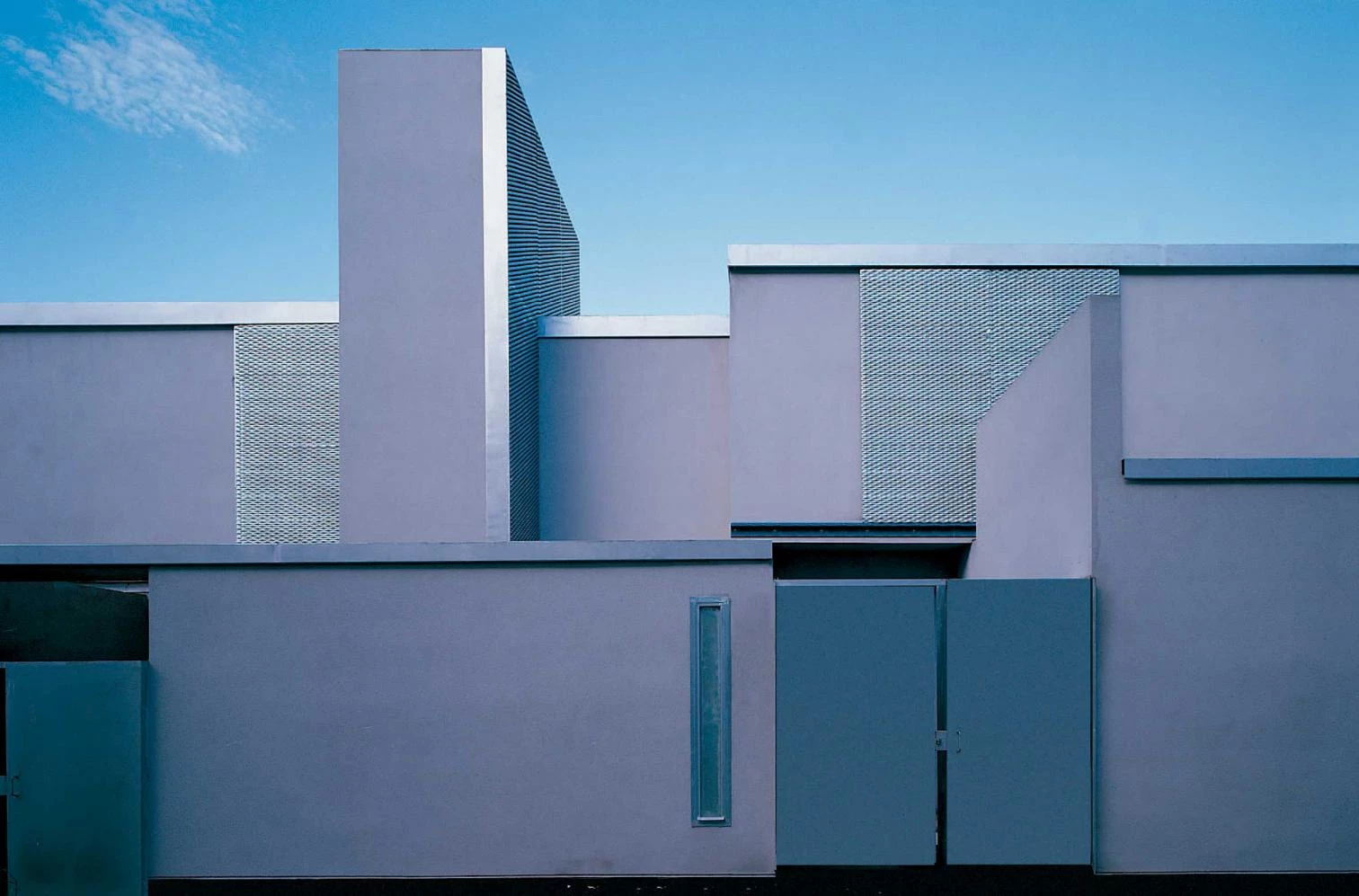
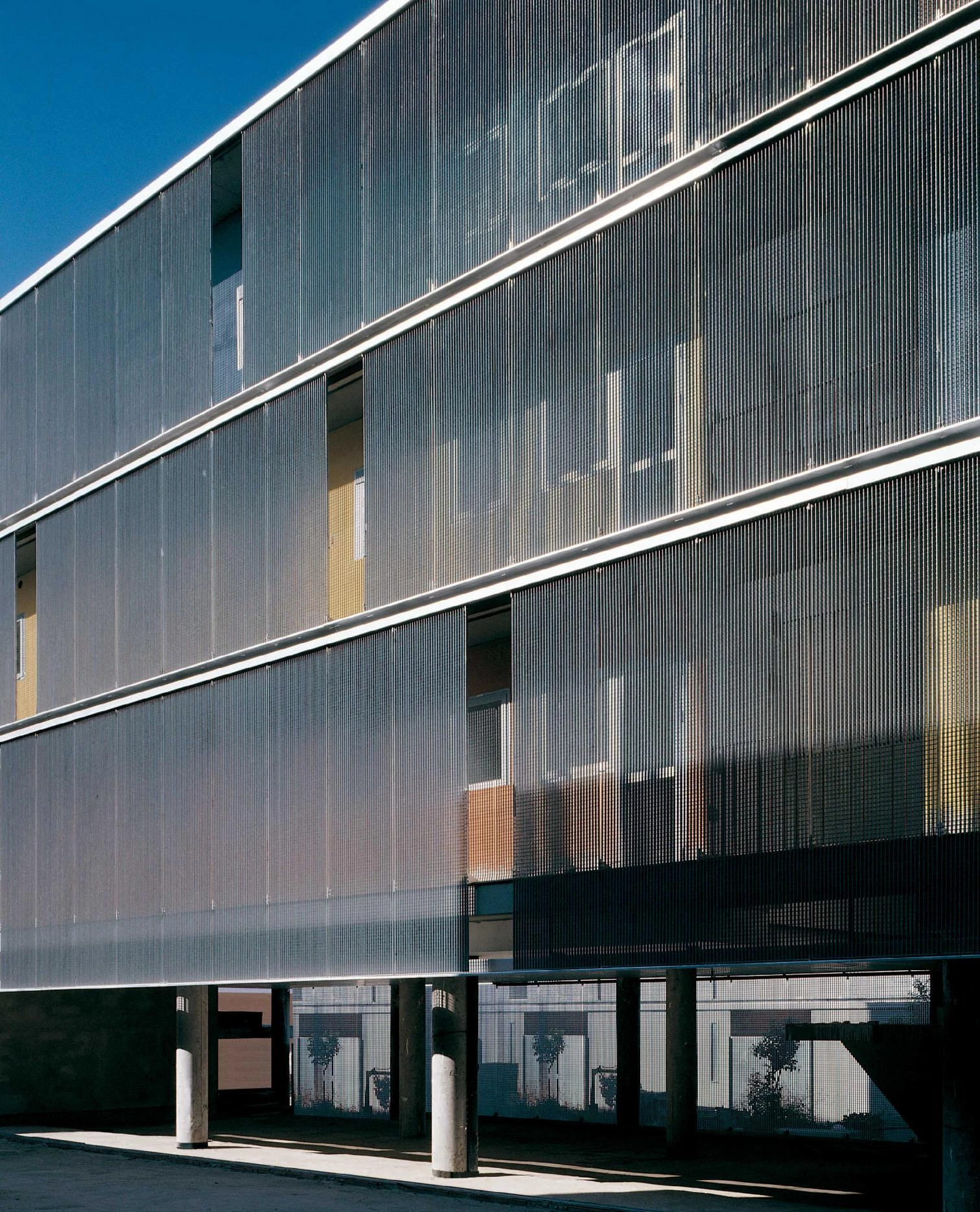
Cliente Client
Junta de Andalucía
Arquitectos Architects
José Morales Sánchez & Juan González Mariscal
Colaborador Collaborator
J. M. González (aparejador quantity surveyor)
Contratista Contractor
Obrascon, Huarte, Lain
Fotos Photos
Fernando Alda, Jesús Granada

