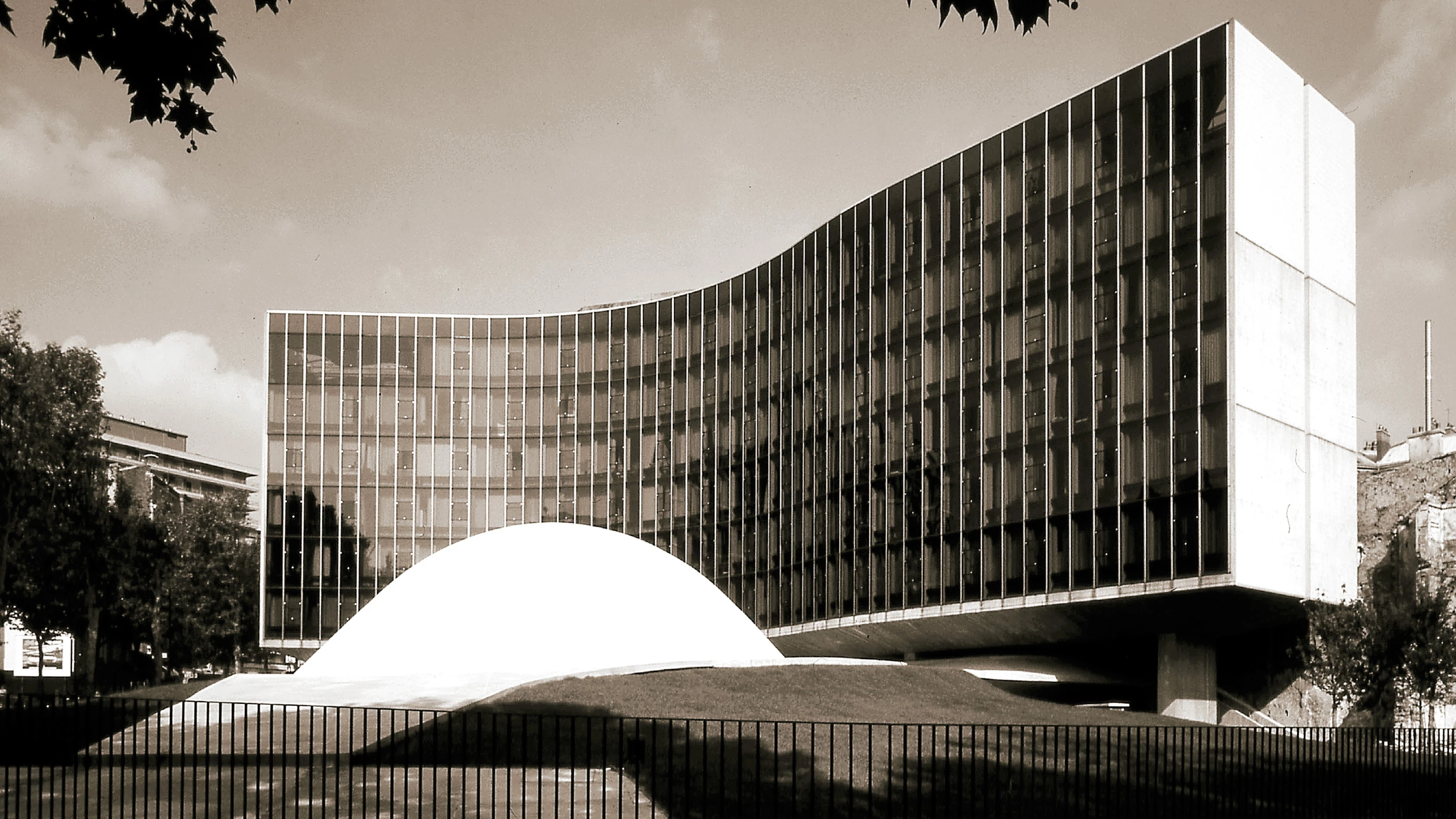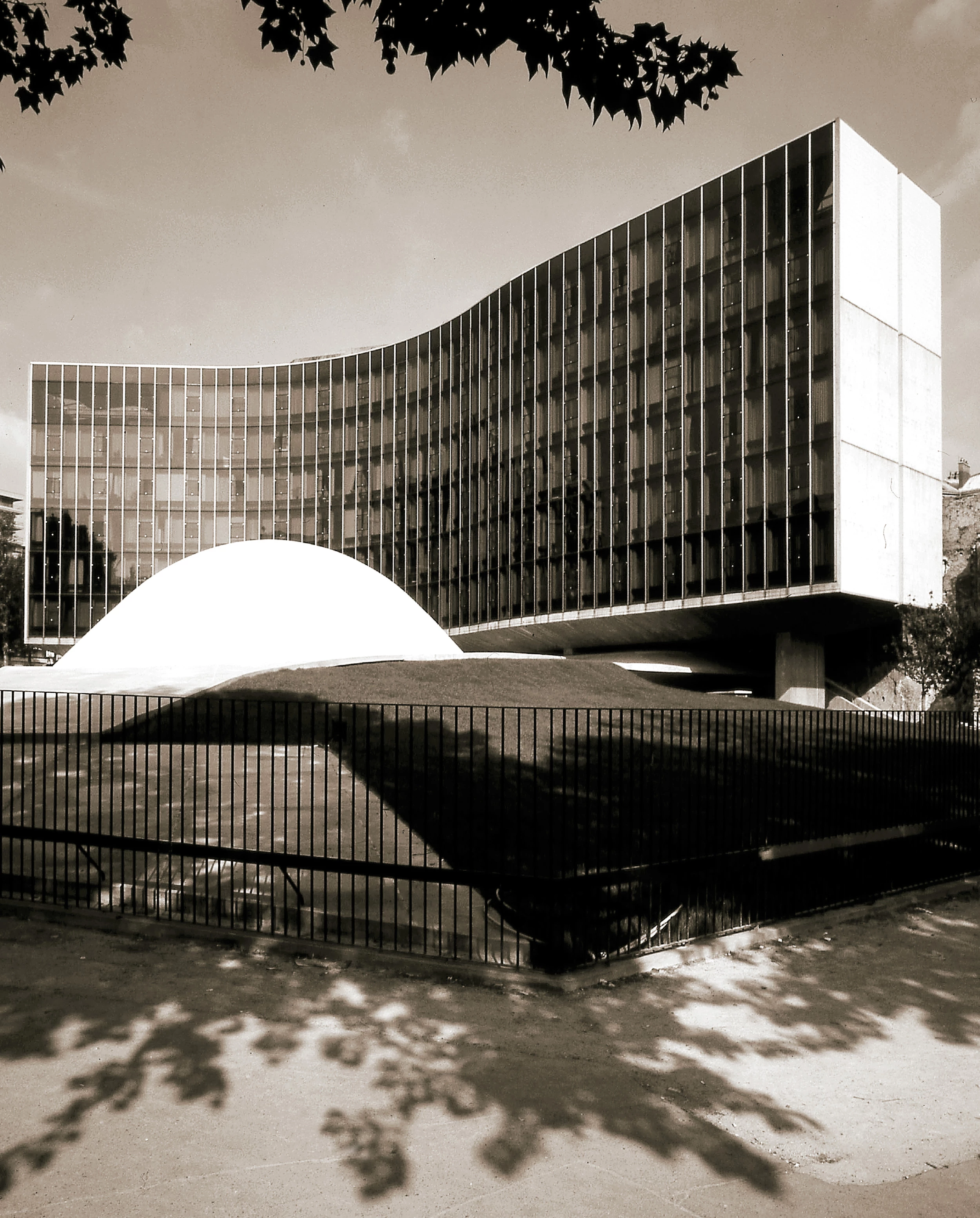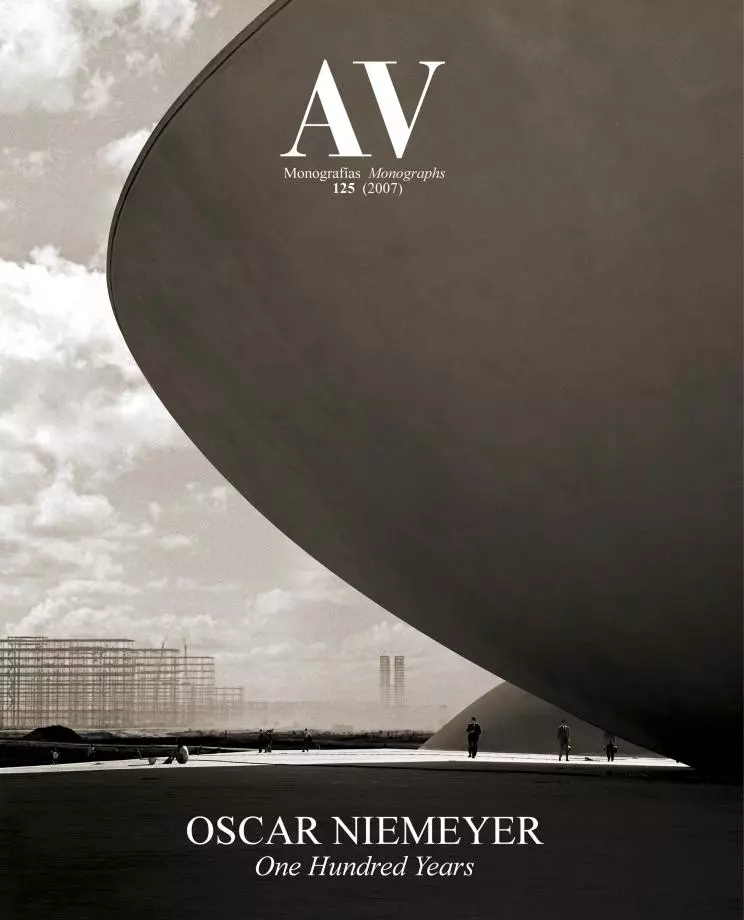Headquarters of the French Communist Party, Paris
Oscar Niemeyer- Type Administration building Headquarters / office
- Date 1967 - 1981
- City Paris
- Country France
- Photograph Michel Moch
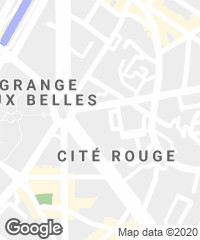
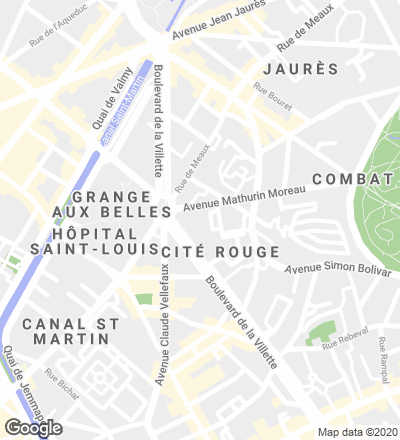
Located in the northeast region of Paris, the Headquarters of the French Communist Party was one of Niemeyer’s first European commissions. The project is divided into three parts and contrasts with the typical neighborhood of urban blocks of late-Haussmanian style. The first part is the base, which takes up the total area of the irregular terrain, with two floors below street level (for parking and other services), aside from the ground level of the complex – ‘the grand living room of the working class’ – with exhibition areas, bookshop, auditorium for assemblies, etc. The complex is one meter and a half below the level of the public thoroughfares. The floors have a free plan and can only be perceived through the experience of the interior space. Its slightly tilting roof introduces, through the encircling slope, a new topography for the square.
The second part of the composition is the dome of the auditorium for the meetings of the Central Committee, located over the inner square and whose readily identifiable form recalls the section of the Chamber of Deputies in Brasília. Finally, the six-story tower, which resembles a mirror of sinuous curves, gives continuity to the nearby urban fabric, creating a stage for the white dome whilst establishing the boundaries of the vast urban void that the complex outlines. “It was the complex, or better yet, it was the relationship between volumes and open spaces, so often neglected, that I respected”, Niemeyer wrote. With only five supports, the sinuous tower has vertical circulation in annex volumes, located in the rear facade. The restaurant is on the last floor. If the curves of the volume of offices recall the Copan building (São Paulo, 1951), the auditorium dome evokes the National Congress (Brasília, 1958) and the strategy of partially burying the ground floor was also present in the Cathedral (Brasília, 1958).
A project device, which makes the floor imitate the endless depth of a photographic study, gives lightness to the tower, which appears to float over the artificial topography created by Niemeyer. The list of project collaborators included the French Jean de Roche, Paul Chemetov and Jean Prouvé, who designed the enclosures and frames, and the Brazilian José Luís Pinho. The building was inaugurated in two phases: first the tower of offices (in 1971); then the rest (in 1981). After the project, Niemeyer also built for the French communists the Bobigny Labor Exchange and the Le Havre Cultural House... [+]

