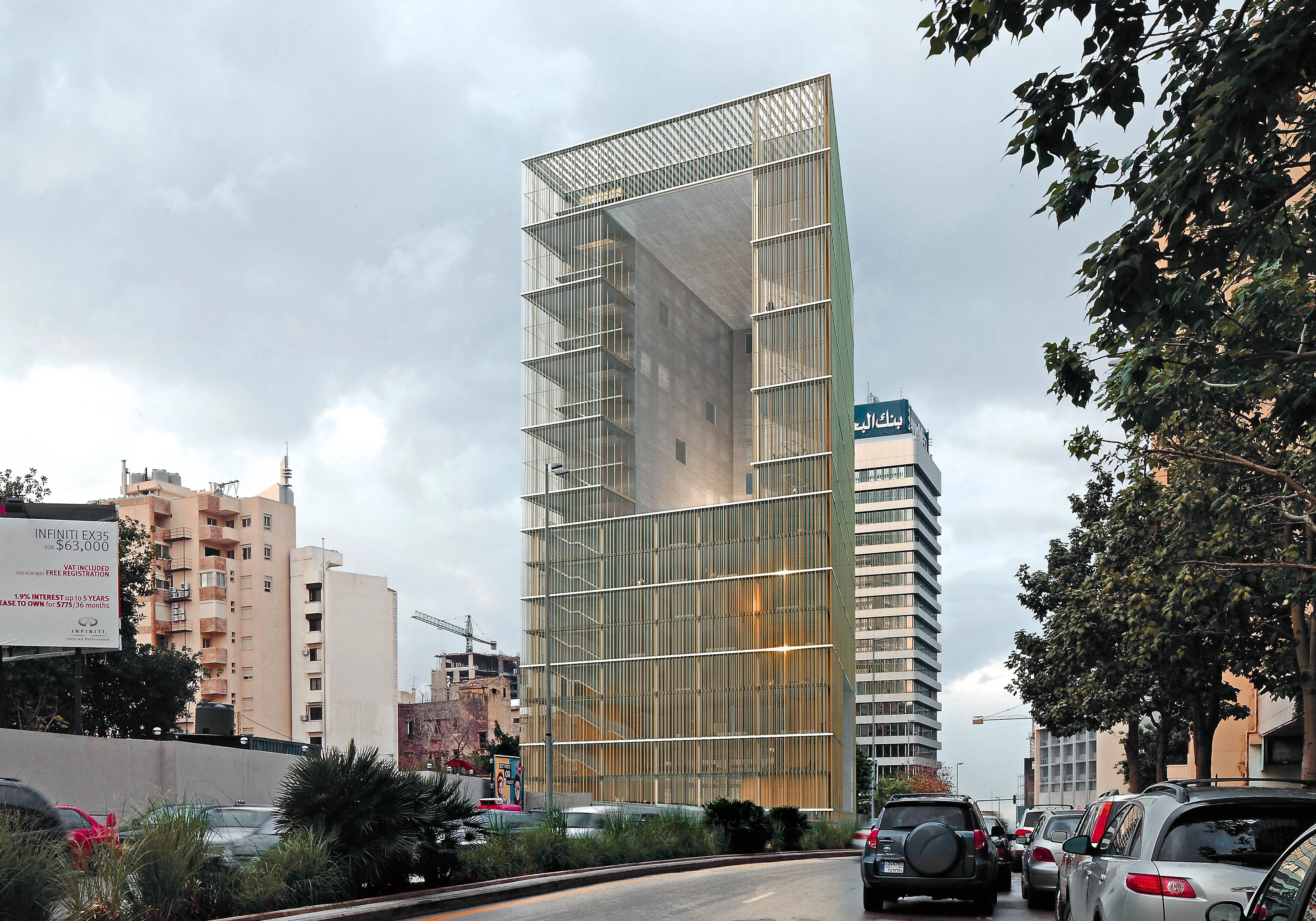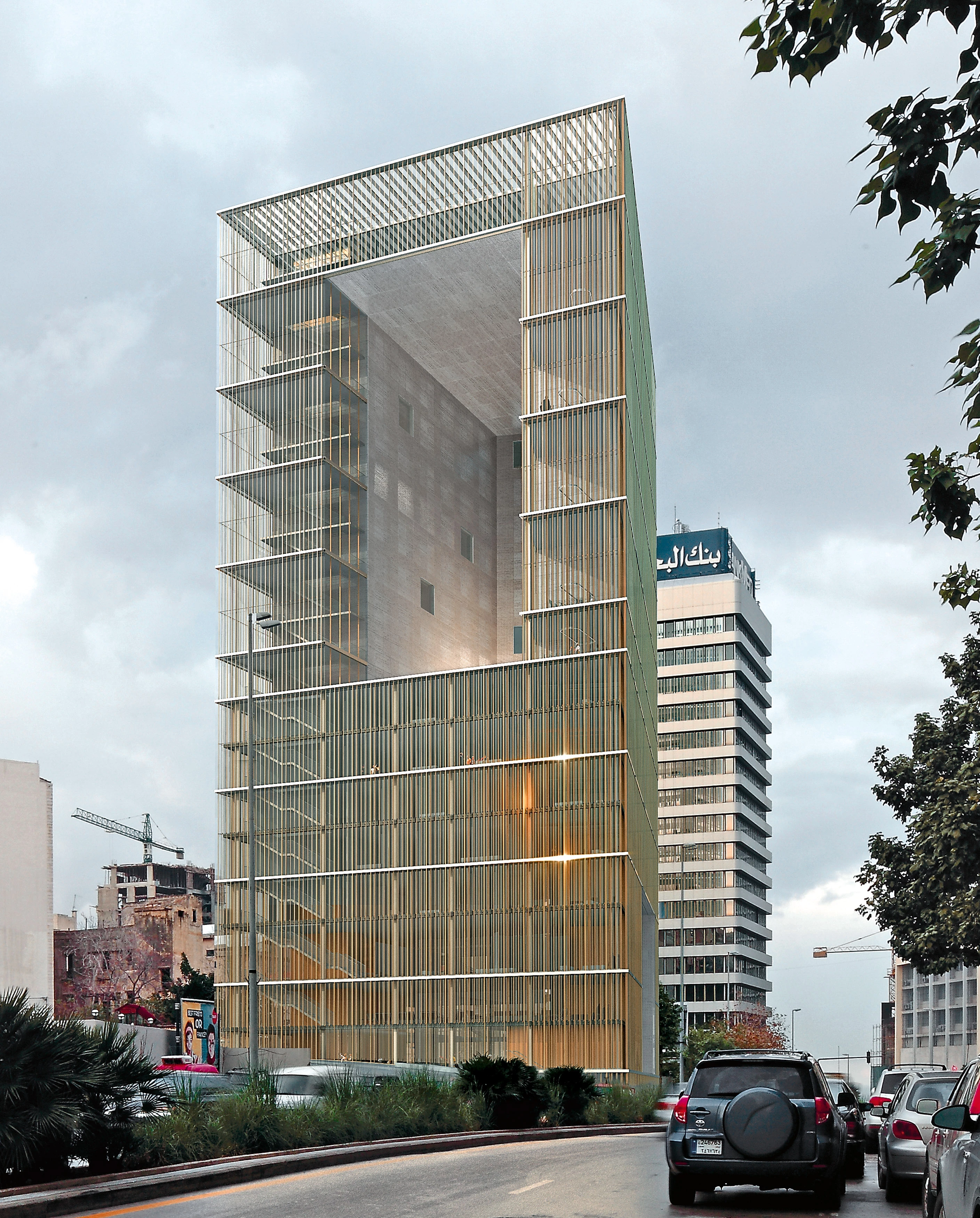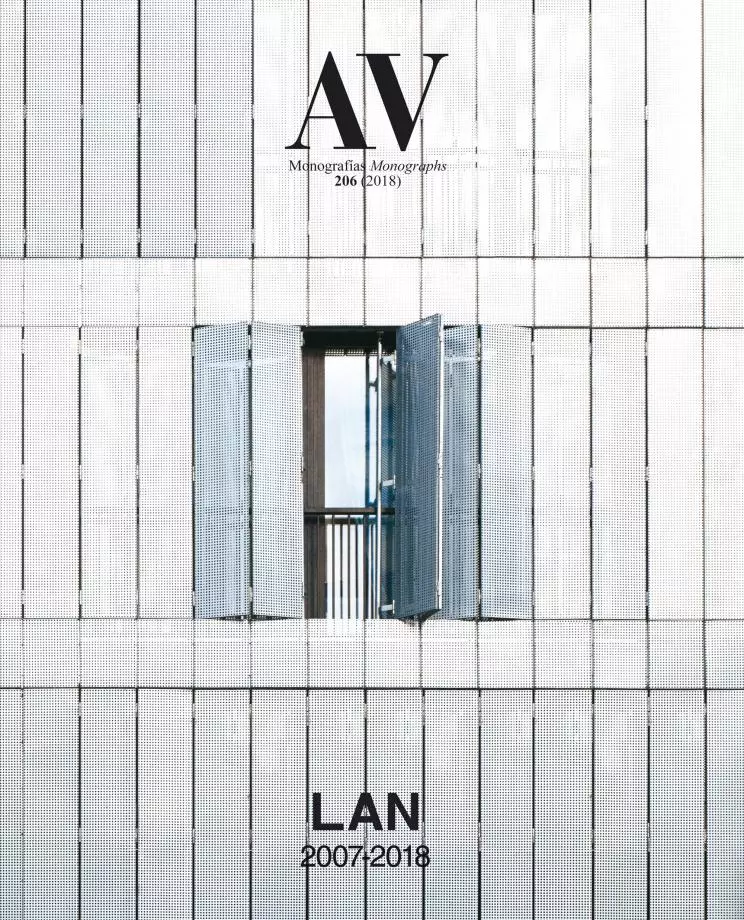BankMed Headquarters, Beirut
LAN Architecture- Type Tower Commercial / Office Headquarters / office
- Material Copper Glass
- Date 2012
- City Beirut
- Country Lebanon
In a metropolis, towers are the result of an increase in urban density that is pushed to the limit. They are also tied to an expression of power. In Beirut, the unjustified race upwards is totally ill-suited to the city’s urban model. Thus, the construction of a new building of 16,500 m² in size for BankMed in the Mina El Hosn neighborhood, at the foot of the bank’s historic headquarters, requires a volume that is both balanced and adapted to its surroundings. The alternative proposed is therefore not a tower, rather a hybrid shape consisting of several volumes assembled around an empty space, as if it were the photographic negative of the original building. This empty space is a servant space whose sole function is to provide light and air to the heart of the building, as in many Middle Eastern residences, where patios represent neutral outdoor spaces that serve the other rooms in the home. It thereby generates large windows that look out onto the city. This ensures communication with the surrounding buildings and strengthens the connection with the first tower.
The building consists of three large entities. The base is a study in urban topography, where altimetry, the environment, and the program data structured the block; they also proved to be opportunities to generate singular qualities. The floors contain the offices of the bank staff. Although the work areas are not very flexible on the inside, the building’s shape and the different empty spaces that traverse it create four morphologies of office space. These varied layouts are adapted to the institution’s needs and offer a diversity of usages. Lastly, the attic is a monumental belvedere that overlooks the neighborhood. Base, offices, and crown are connected by the atrium to form a building defined by a dense external geometry at once open and closed, where interiority and exteriority are expressed with two different sets of materials.
The atrium’s inner wall is in Egyptian alabaster. The striated, crystalline fissures of its thin sheets render it semi-transparent. The opalescent alabaster is arranged in front of windows enclosing the passageways along the upper floors. The external facade consists of a double skin: glassed on the inside, it is covered with a system of alternating, angled copper and glass strips that protect against sunlight. The envelope changes in appearance depending on the viewpoint and light.
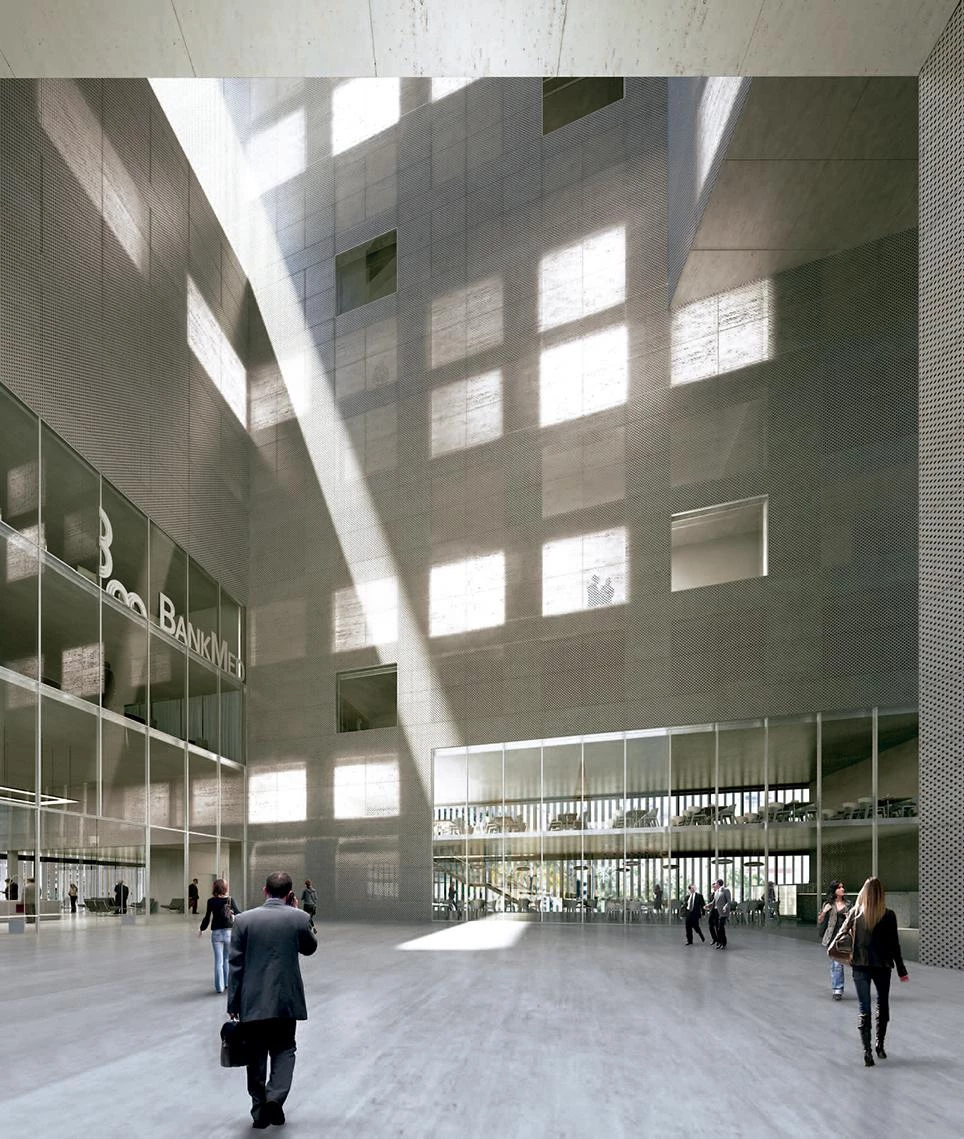
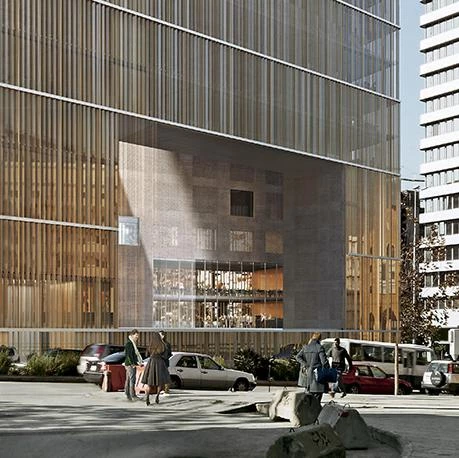
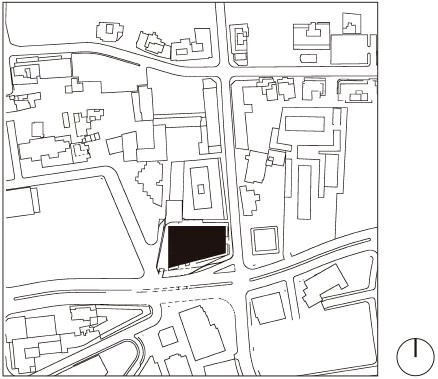

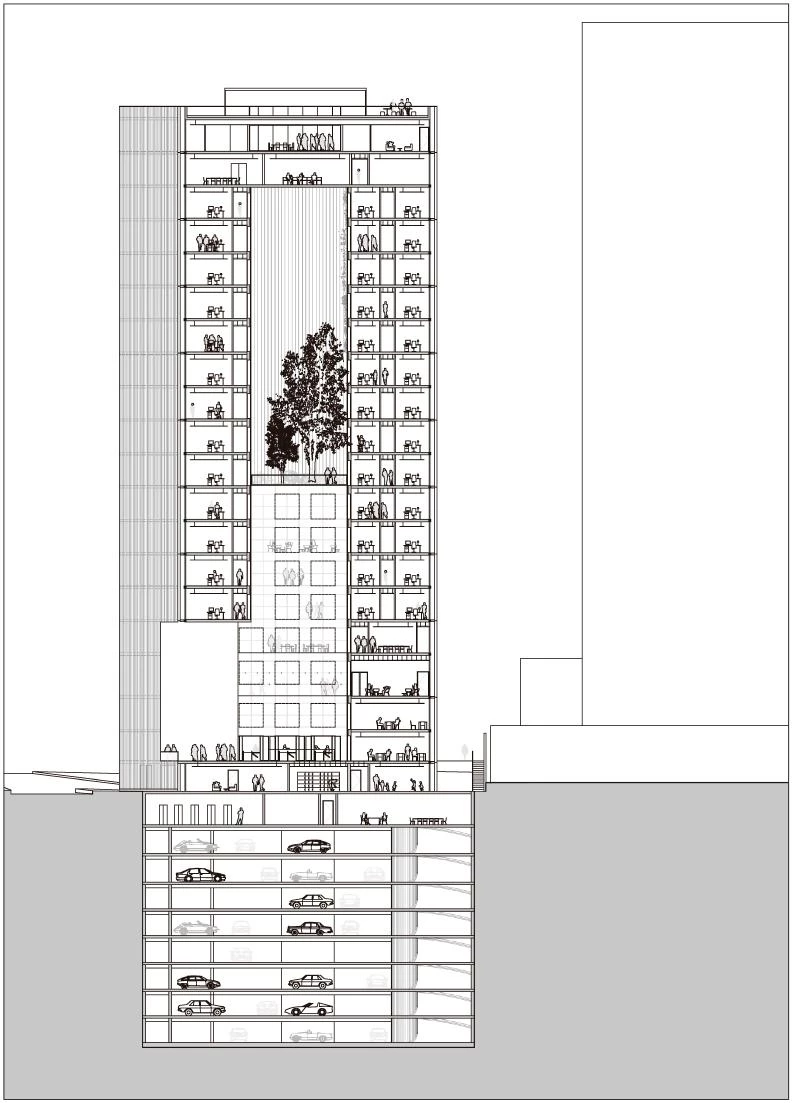
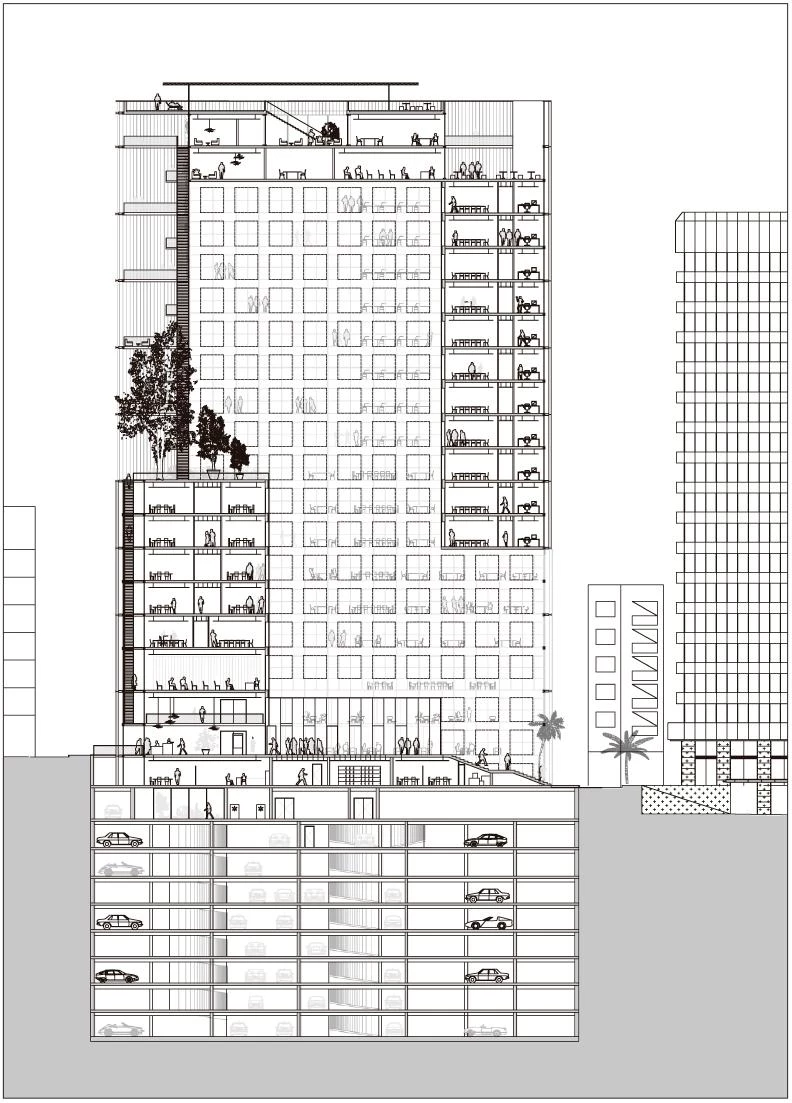

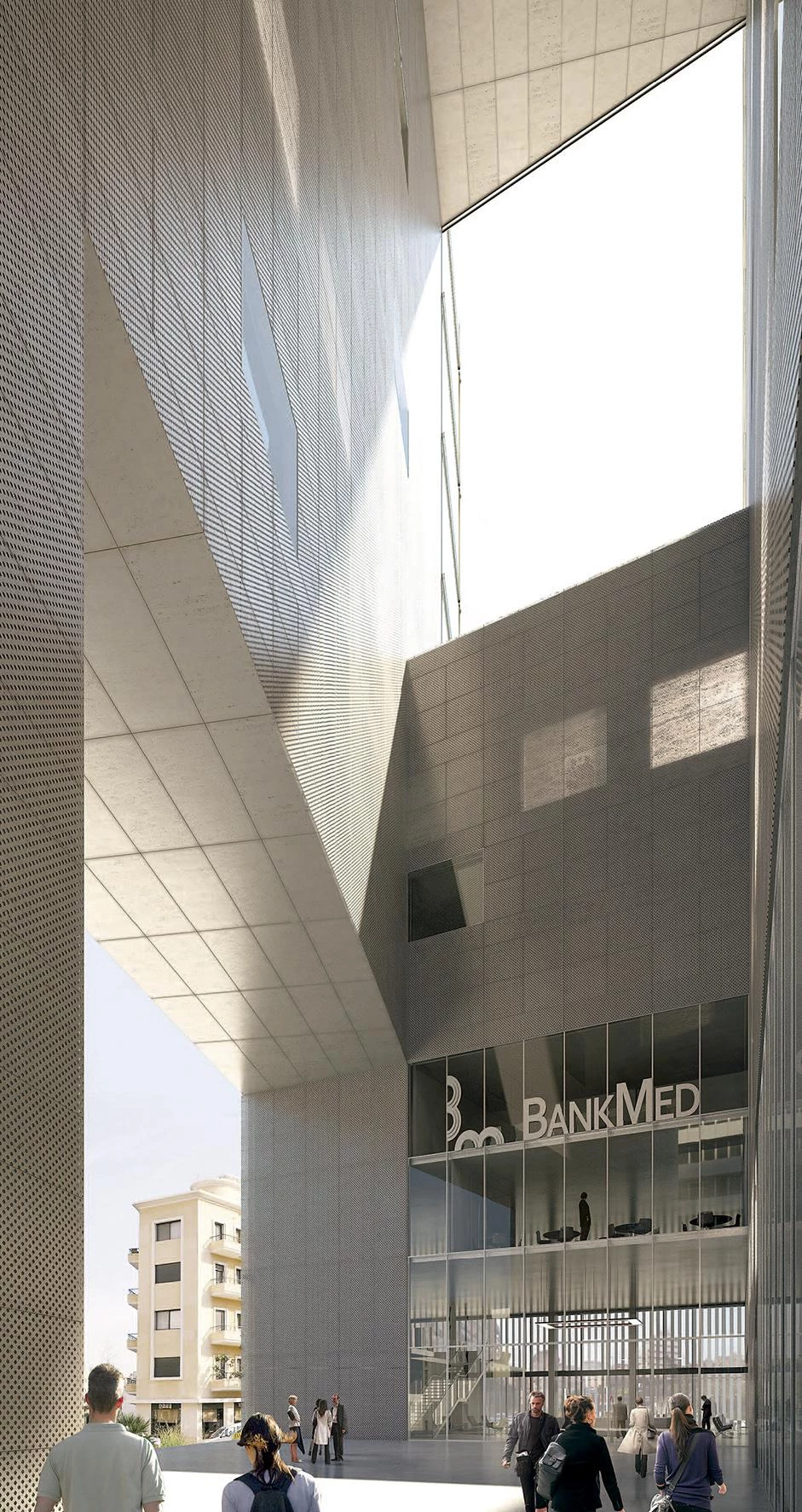
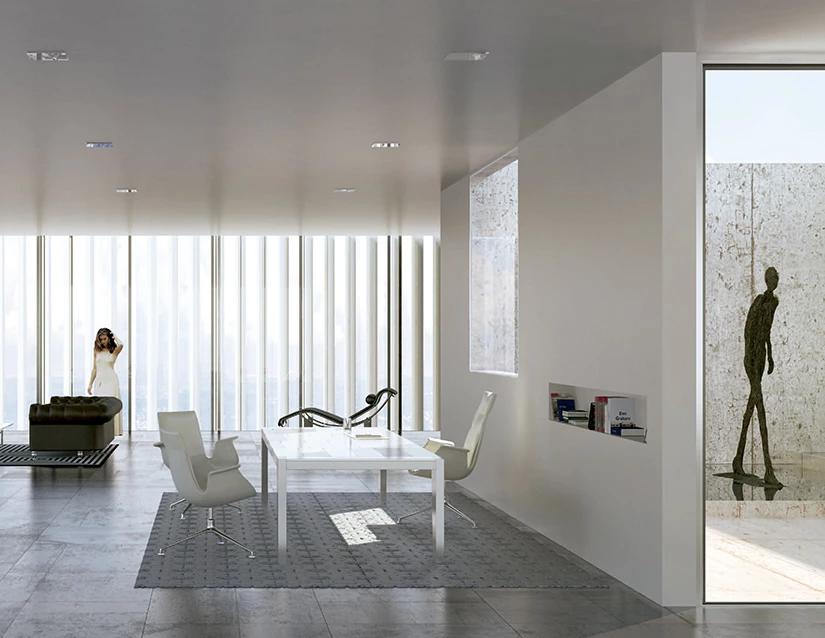
Arquitectos Architects
LAN (Local Architecture Network)
Colaboradores Collaborators
Lerch Bates (comunicaciones verticales y fachada vertical circulation and facades); Flack+Kurz (fluidos fluids); Agence Franck Boutté (sostenibilidad HEQ consultant); Bollinger + Grohmann (estructuras structure); DG Jones (aparejador quantity surveyor)
Cliente Client
MedProperties, BankMed
Superficie construida Floor area
16.200 m²
Presupuesto Budget
14.500.000 € (PEC contract budget)

