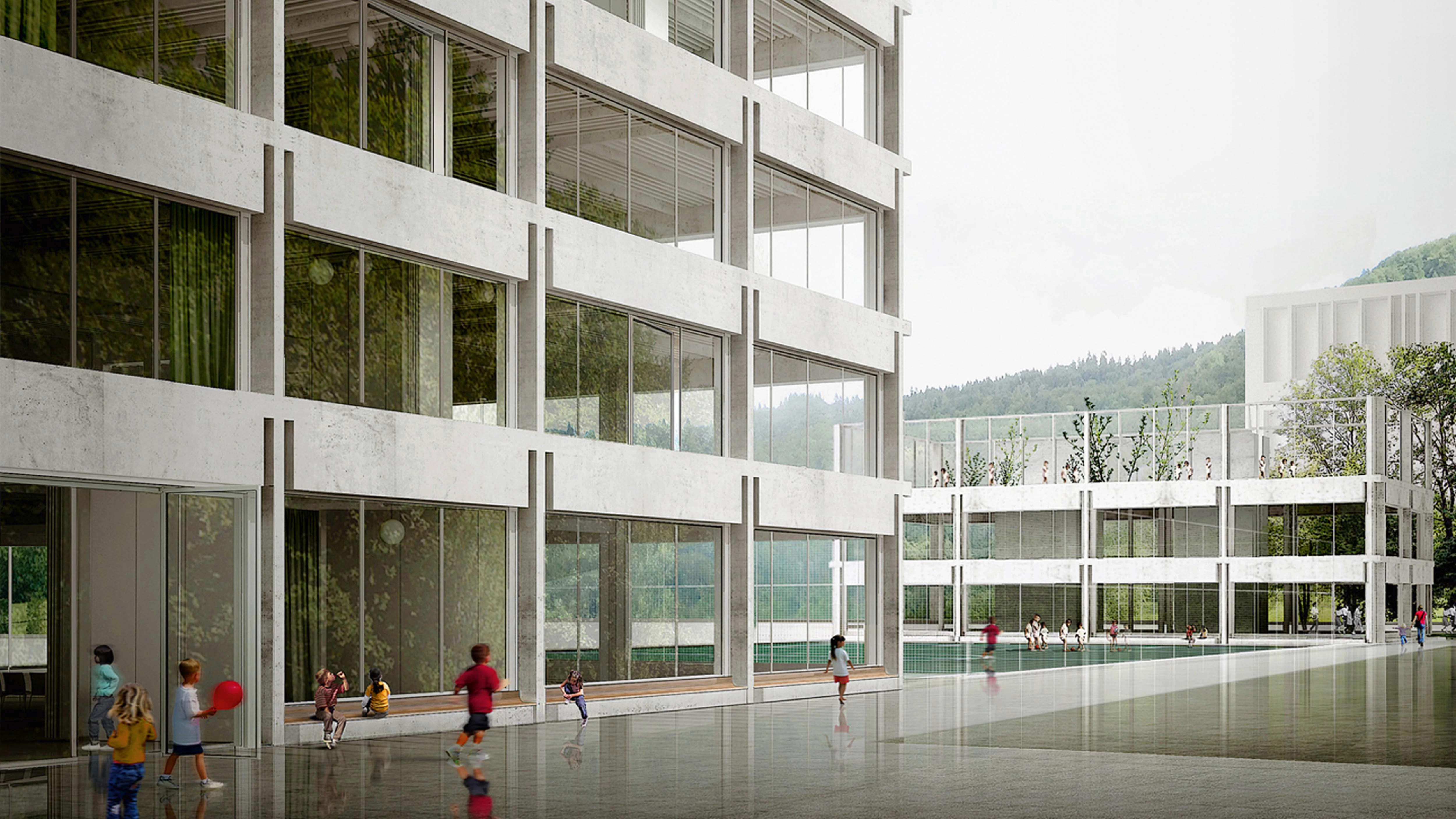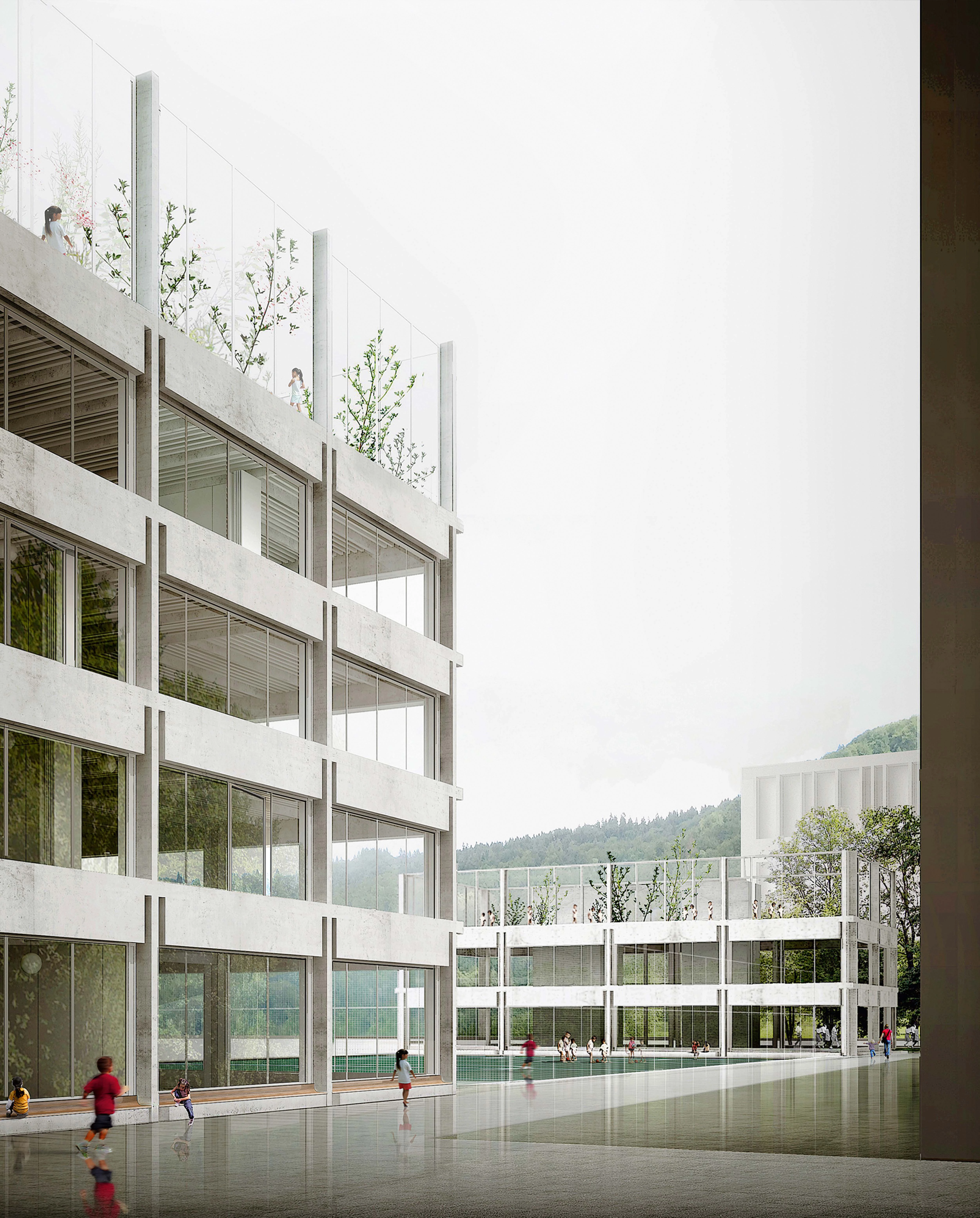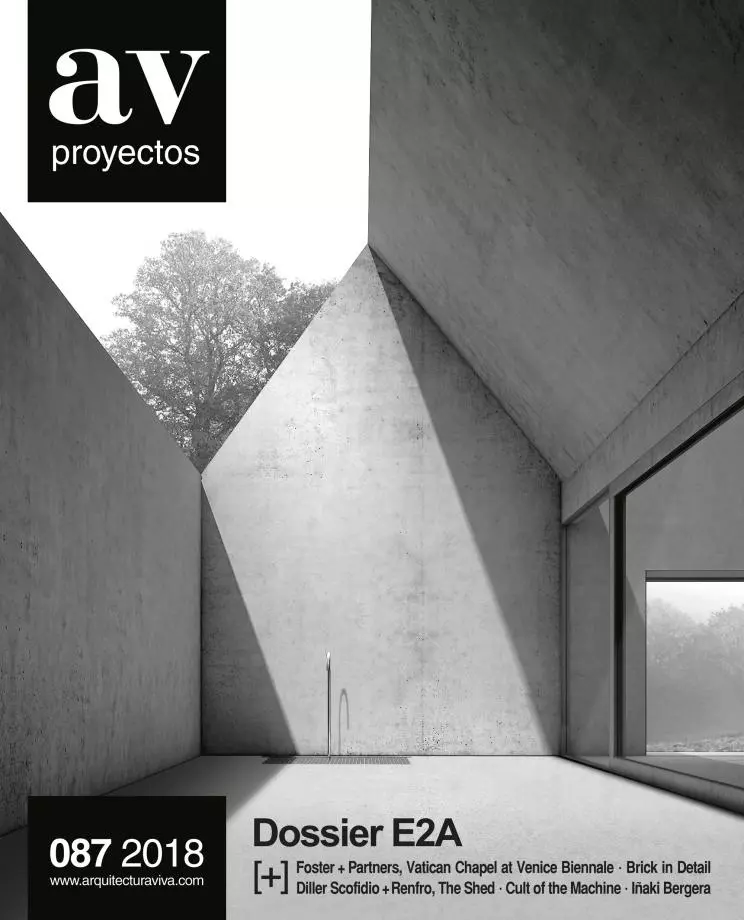Schoolhouse Allmend
Proposal- Architect E2A
- Type Kindergarten School and High-School Education
- City Zurich
- Country Switzerland
School and kindergarten take up two independent volumes – though designed with the same formal resources – and separated by a public space that follows the sequence of squares in the city in order to adapt the complex to the urban fabric... [+]
Technical Info
ShowHide technical info
Obra Work
Schoolhouse Allmend
Cliente Client
City of Zurich
Equipo de diseño Design team
Wim Eckert, Piet Eckert, André Albuquerque Passos, Bojana Miskeljin, Adrien Meuwly
Ingeniería civil Civil Engineering
Schnetzer Puskas Ingenieure AG







