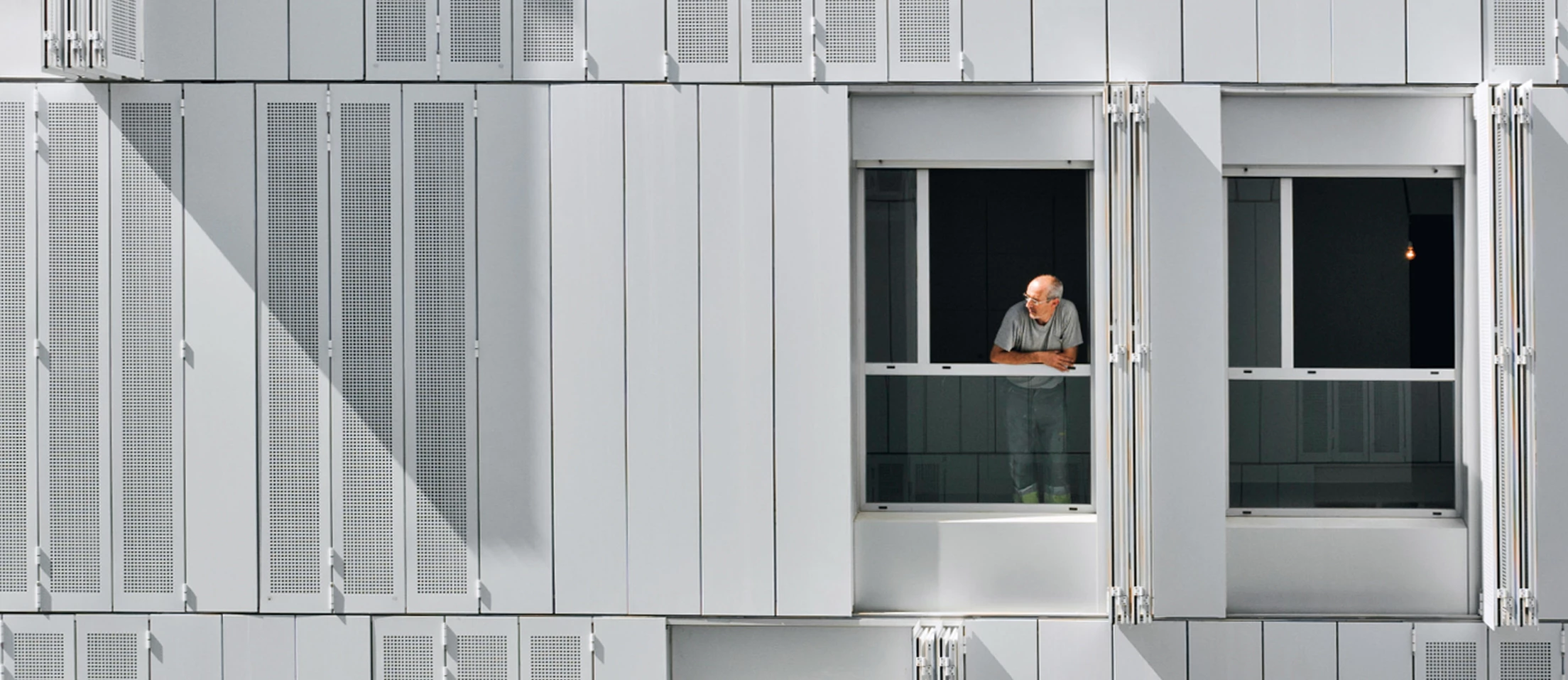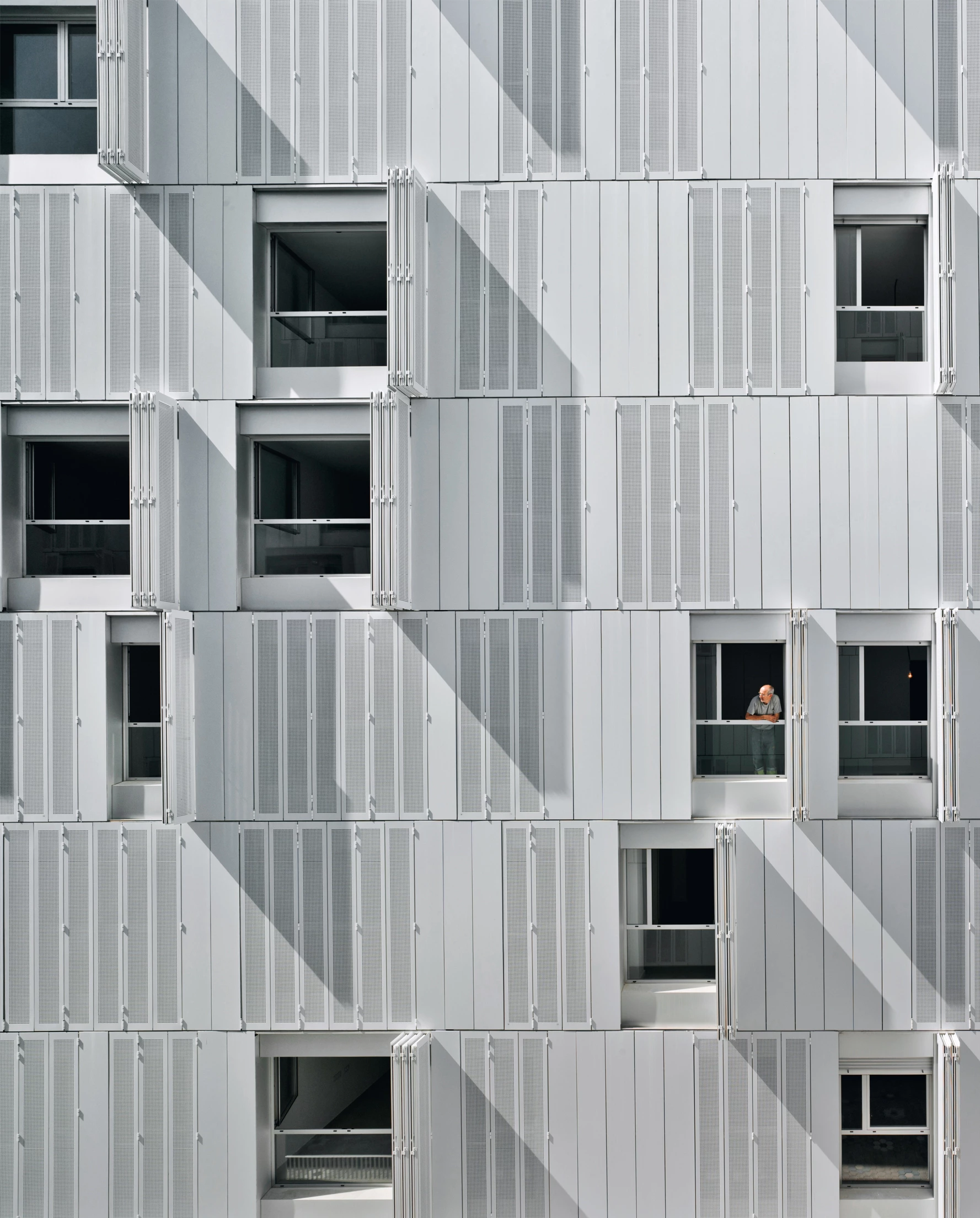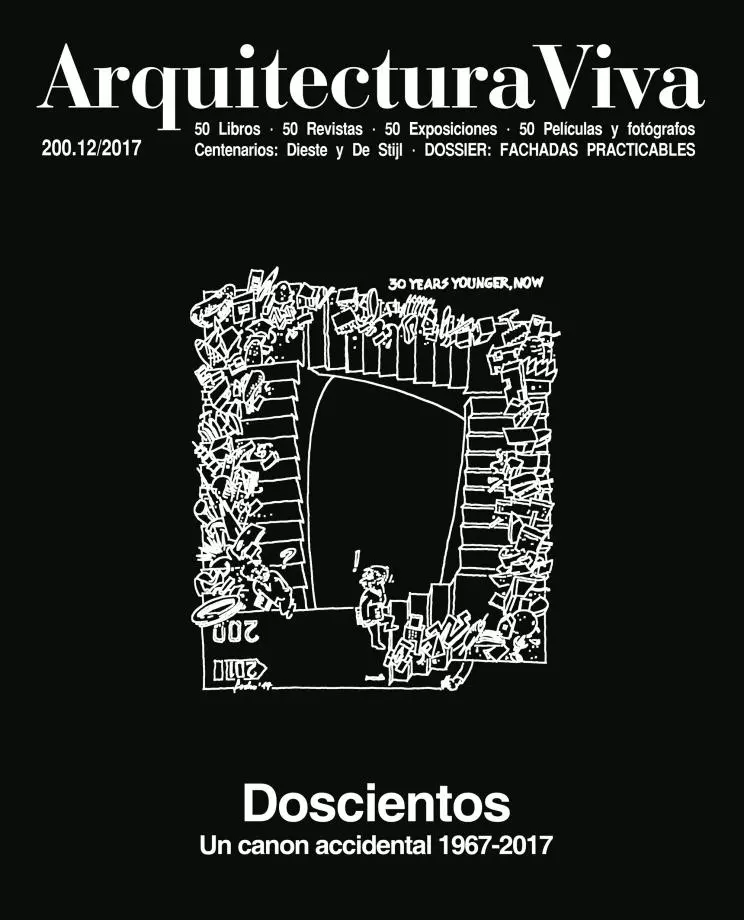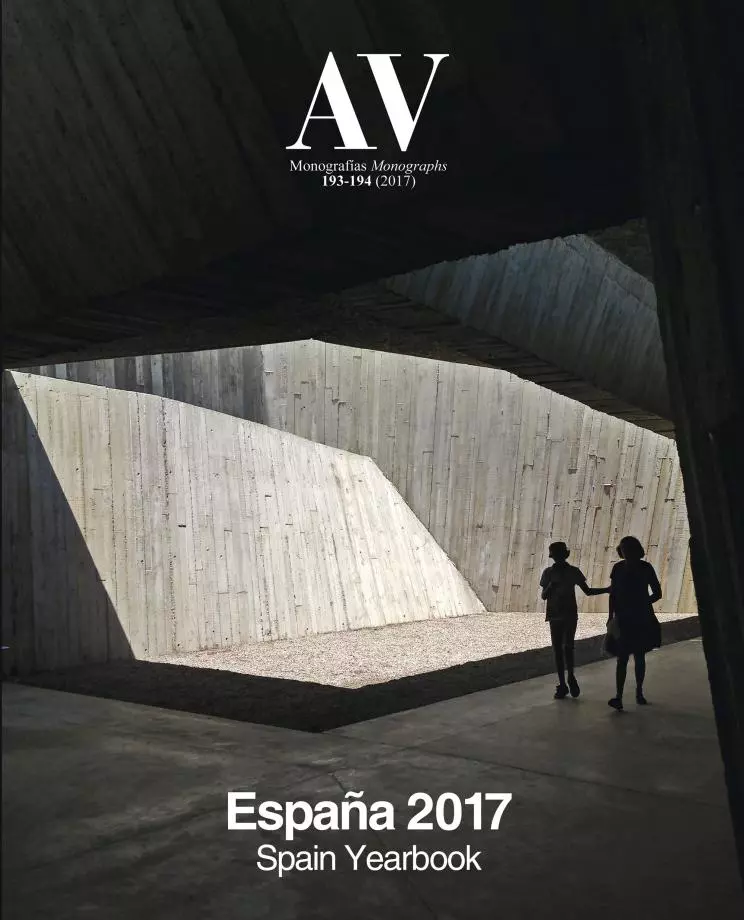San Mateo Residential Development, Lorca
MCEA | Manuel Costoya Estudio de Arquitectura Naos 04- Type Collective Housing
- Material Metal
- Date 2016
- City Lorca (Murcia) Murcia
- Country Spain
- Photograph David Frutos
The earthquake that struck the city of Lorca in the year 2011 affected a very high percentage of the buildings in the city, many of which had to be demolished, especially those located in La Viña neighborhood. The San Mateo Residential Development, on one of the main streets in the city, also suffered significant damage. To rebuild it, the owner’s association decided to make a call for ideas, the brief of which established that the property’s structure had to be maintained: six blocks of access and twelve apartments per floor so that each neighbor’s residence would remain in the same position as before.
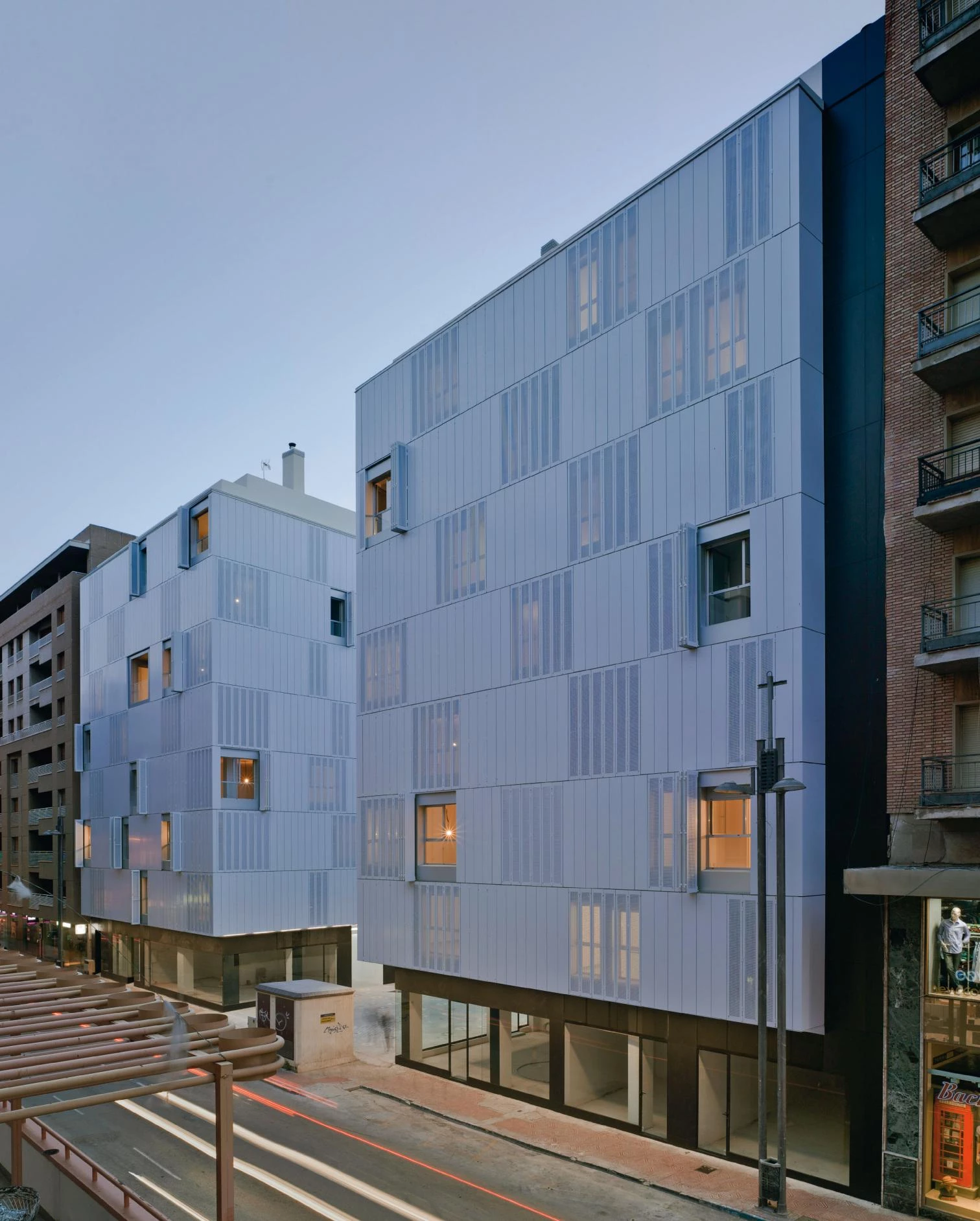
The winning proposal was based on the notion of the architectural project as an instrument capable of achieving consensus among all the owners. To ensure that the reconstruction and occupation process of the new dwellings would be as smooth as possible, the neighbors were offered the opportunity to include, aside from their previous experiences, their current and future needs, proposing a flexible scheme that permitted in many cases the design of a single dwelling or of two smaller ones.
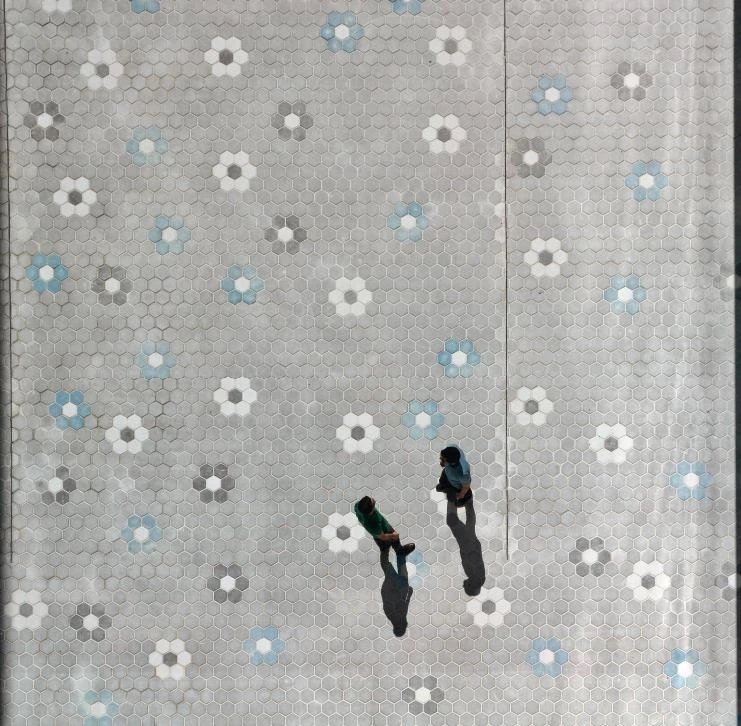
The project to reconstruct the building, demolished after the 2011 earthquake, strives to ensure that each one of the owners of the 96 apartments will be able to recover the position they used to have in the residential complex.
The participatory process took place in four different phases. The first step was to determine the individual needs by filling forms. Then, after analyzing and classifying the information collected, the architects started designing types based on the individual layout proposals, making compatible all those situated along the same vertical. Next, once the models had been defined, the owners were informed about the different housing types available, so that they could choose the one best adapted to their needs. Lastly, and within the type chosen, each one of the owners had the opportunity to introduce the specific alterations deemed necessary. The final result of this participatory process was reflected in the draft of the final project, with 45 different apartment types. Through this process the owners accept, and feel identified with, a project developed in collaboration.
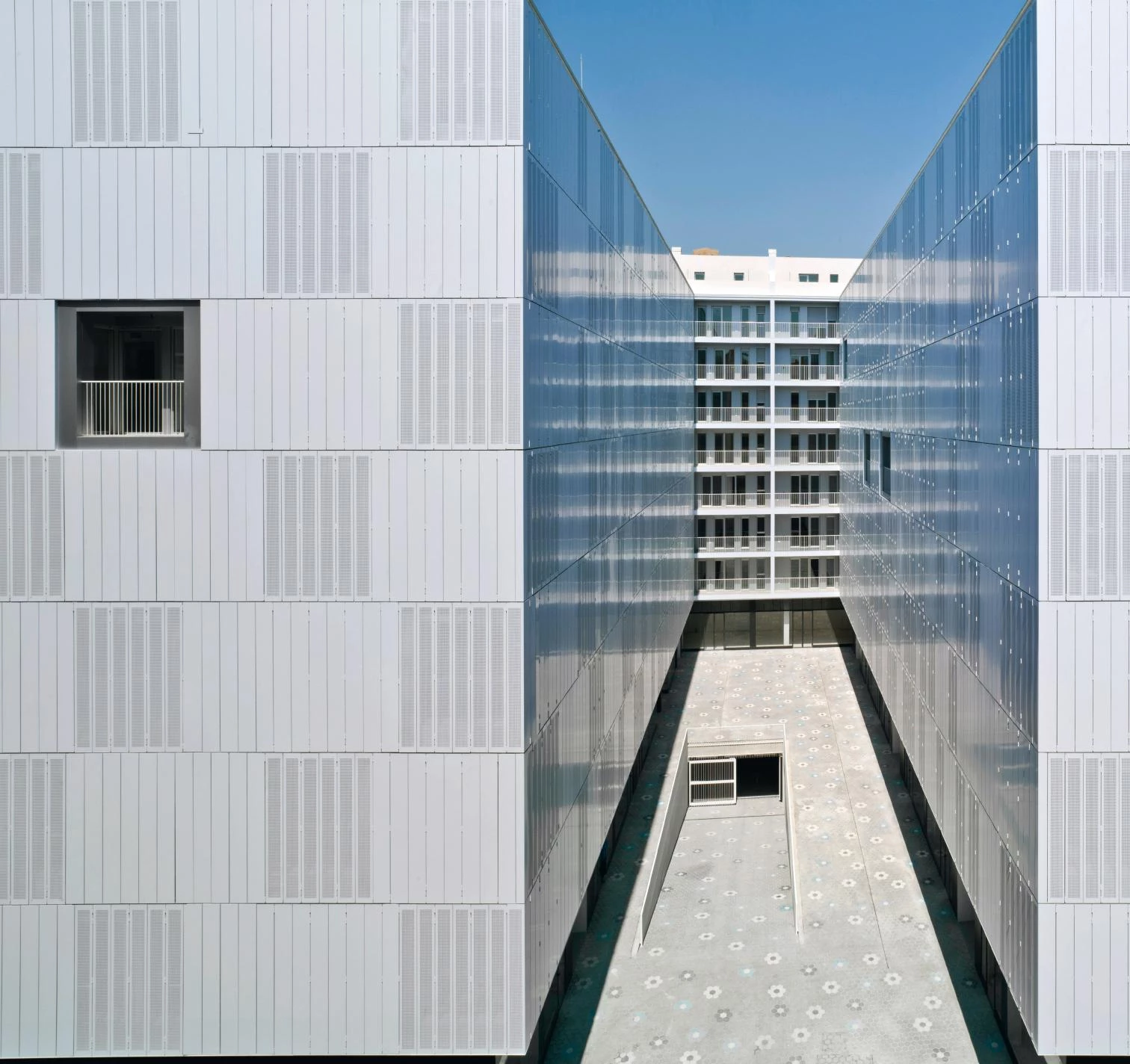
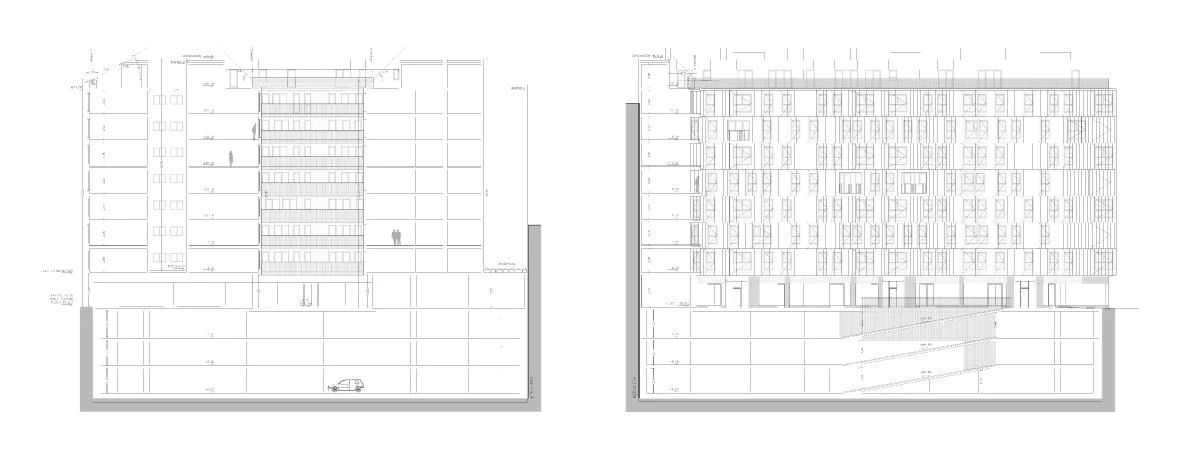
The type of process developed in this project, where each owner participates in the overall design of the residential development, is reflected on the facade with an orderly system of shutters, where the preferences of the users change the general composition. The image of the building is therefore always different, adapting at every given time to the individual needs of each family.
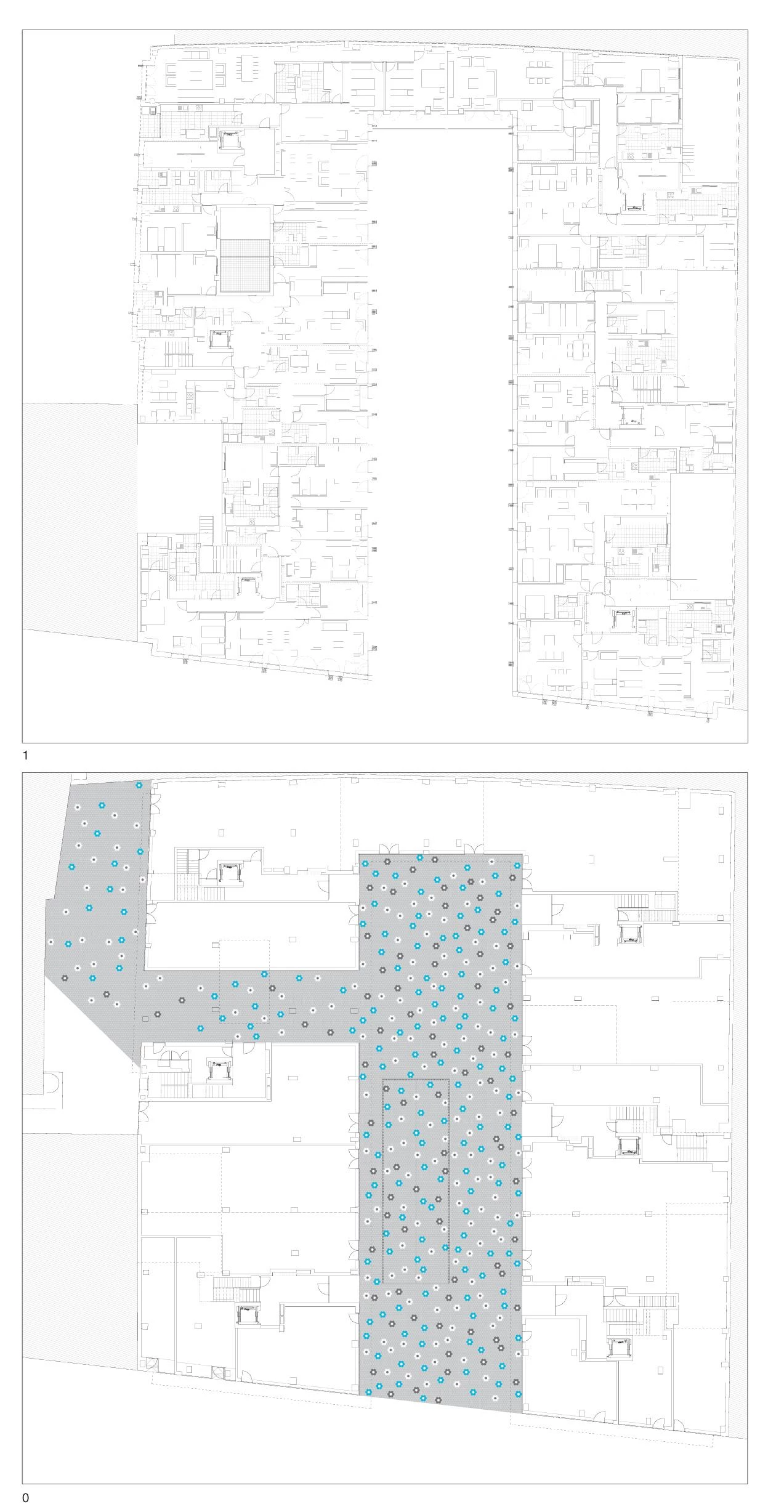
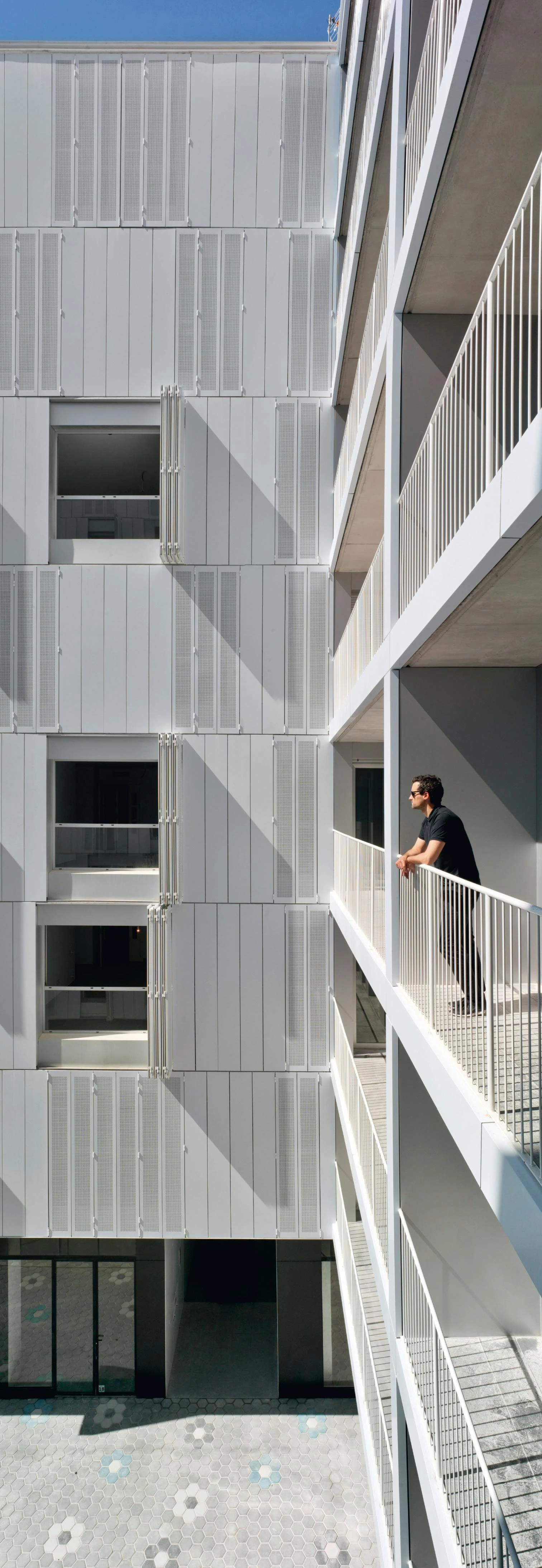
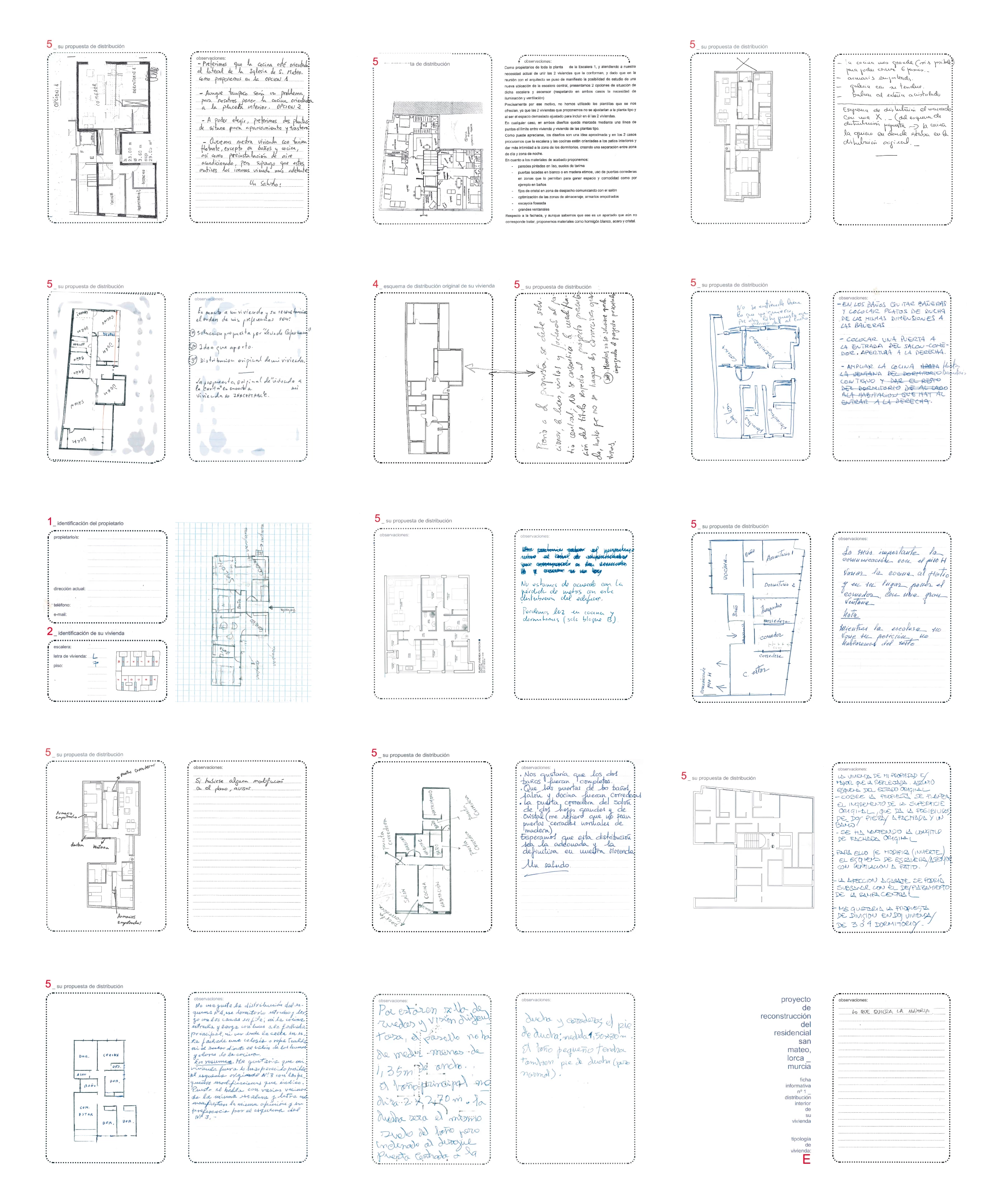
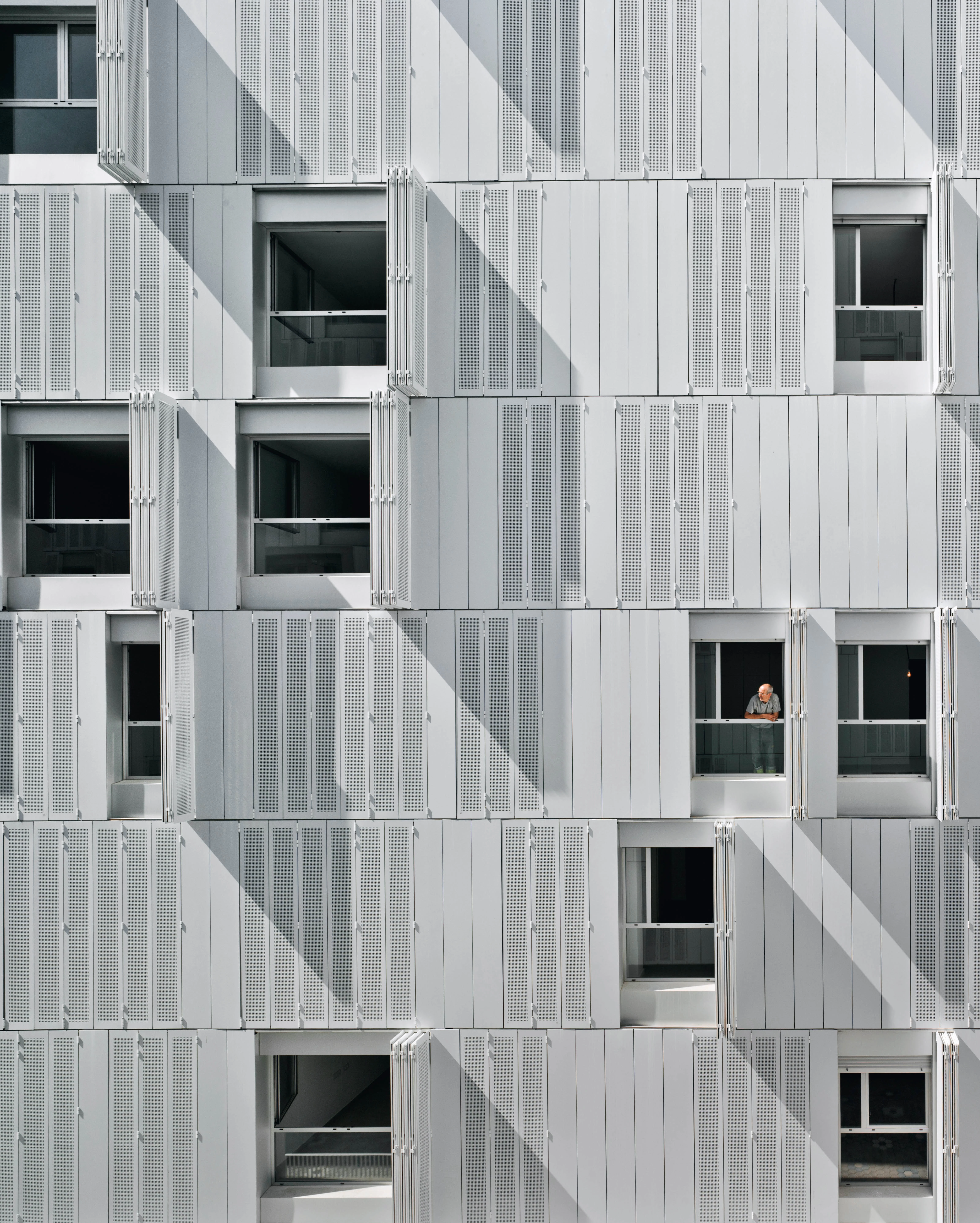
Cliente Client
Comunidad de copropietarios Residencial San Mateo
Arquitecto Architect
MCEA | Arquitectura, Naos 04 Arquitectos
Colaboradores Collaborators
DM Ingeniería (telecomunicaciones telecoms); Sonen (acústica acoustics); Juan Manuel Vázquez Sánchez, ATP Ingenieros (instalaciones mechanical engineering); José Antonio Hernández Cañadas, QL Ingeniería, ALIVA Ingenieros (estructura structure).
MCEA | Arquitectura (dirección de obra project management); Naos 04 Arquitectos, Acrópolis Arquitectura (dirección de ejecución construction management)
Superficie construida Floor area
23.802 m²
Presupuesto Budget
10.850.000 €
Fotos Photos
David Frutos

