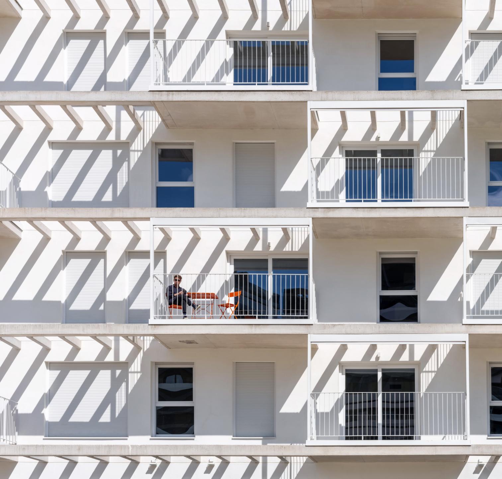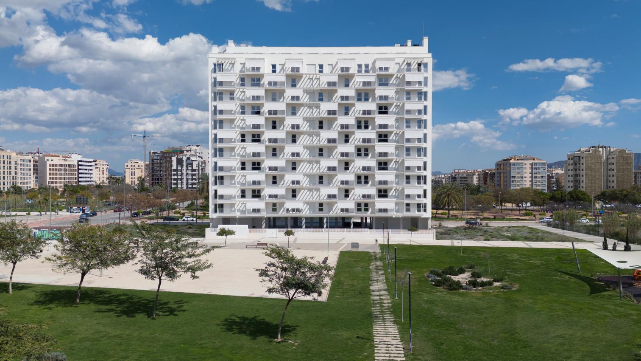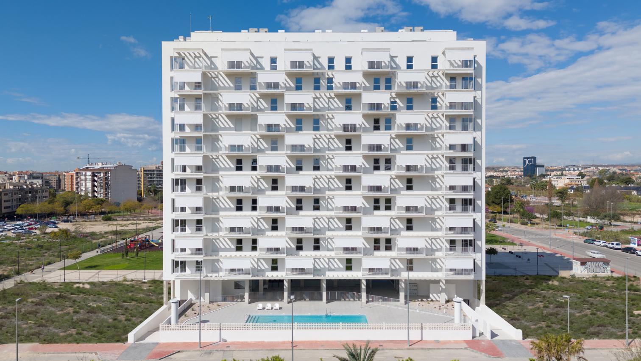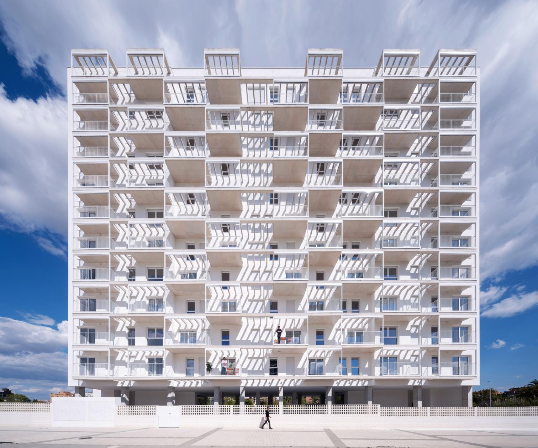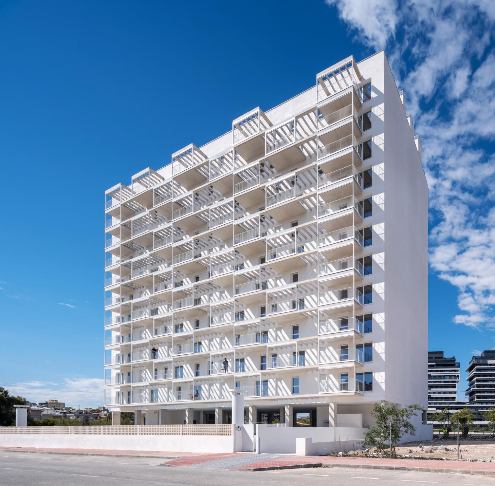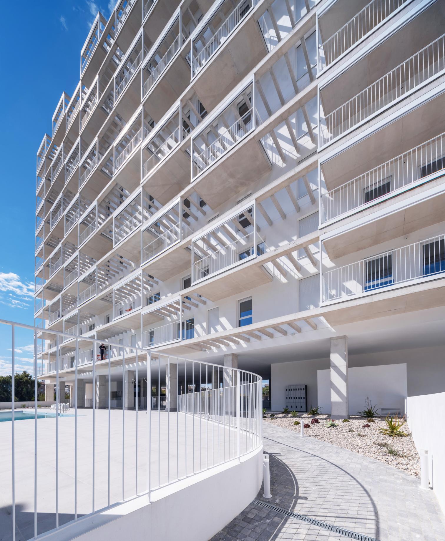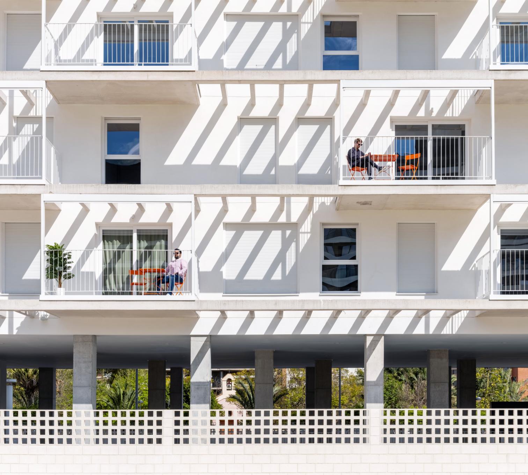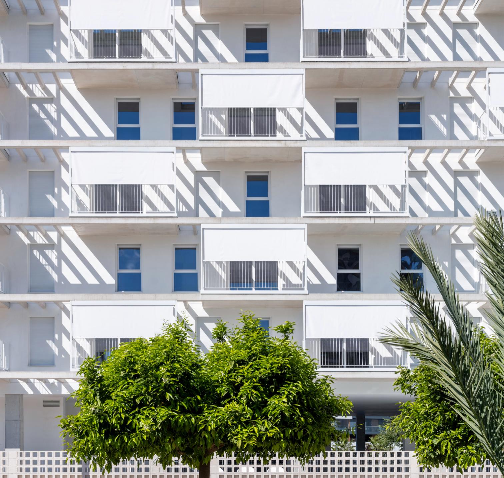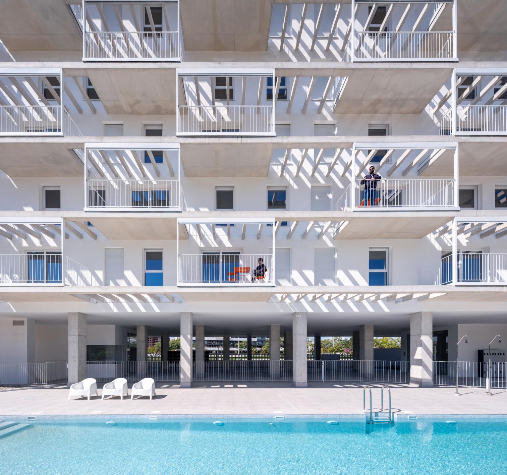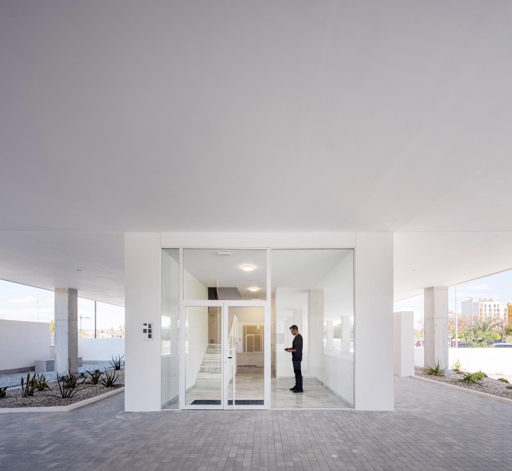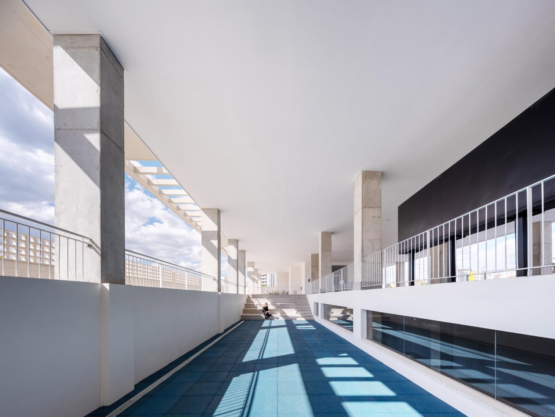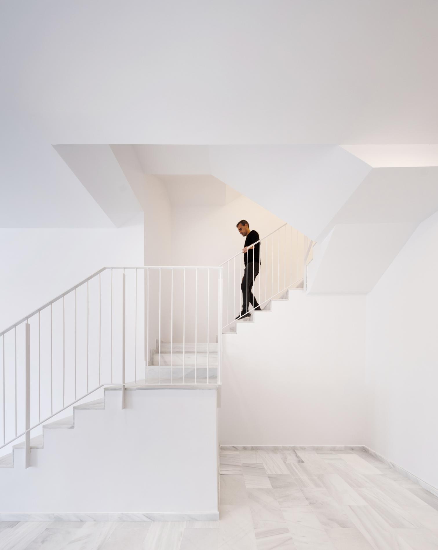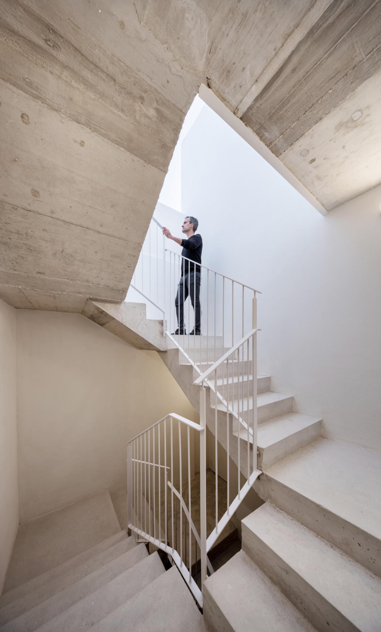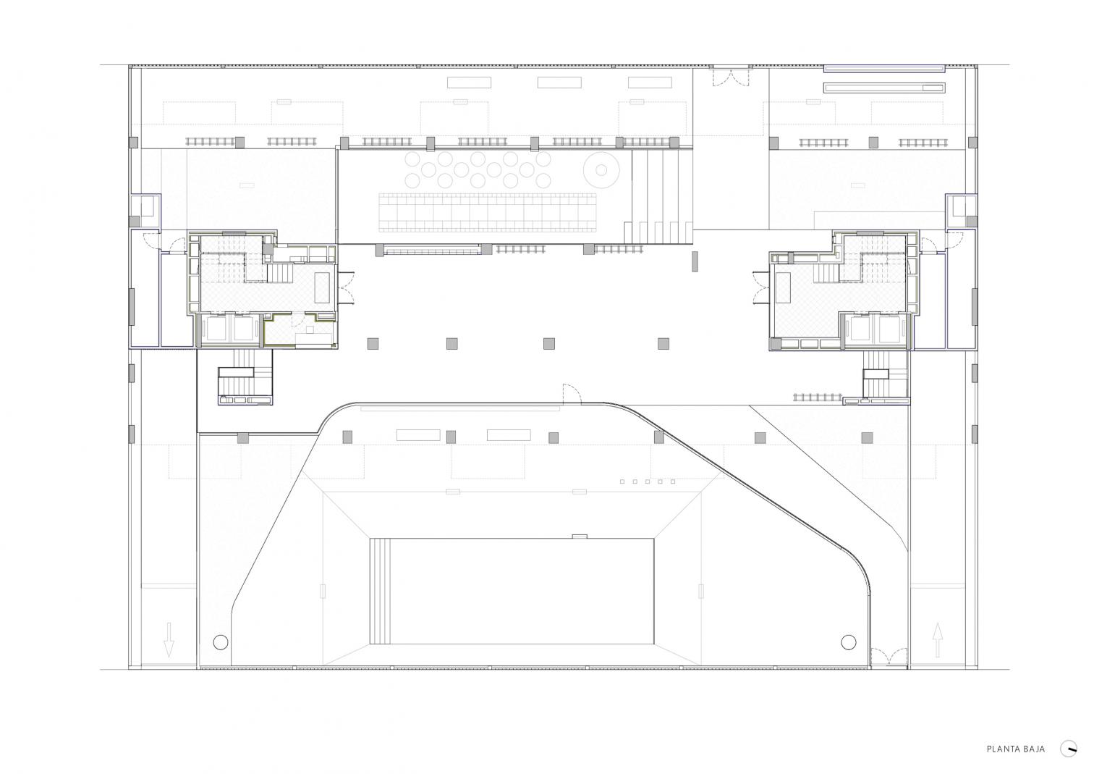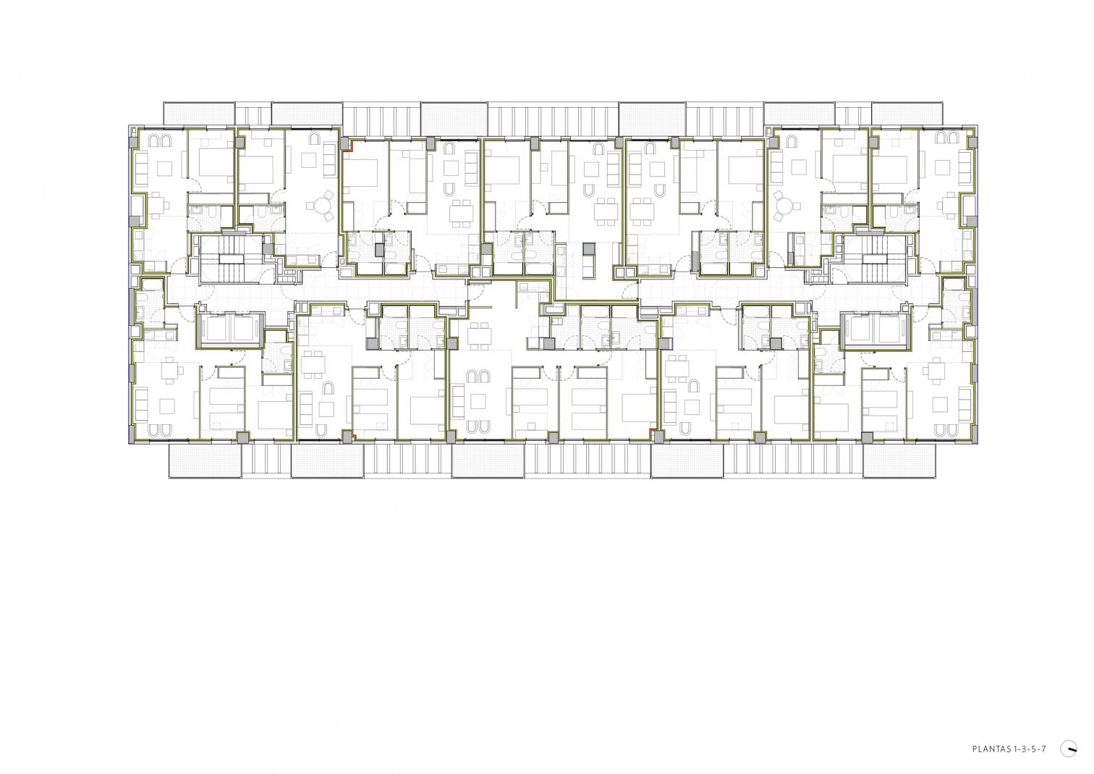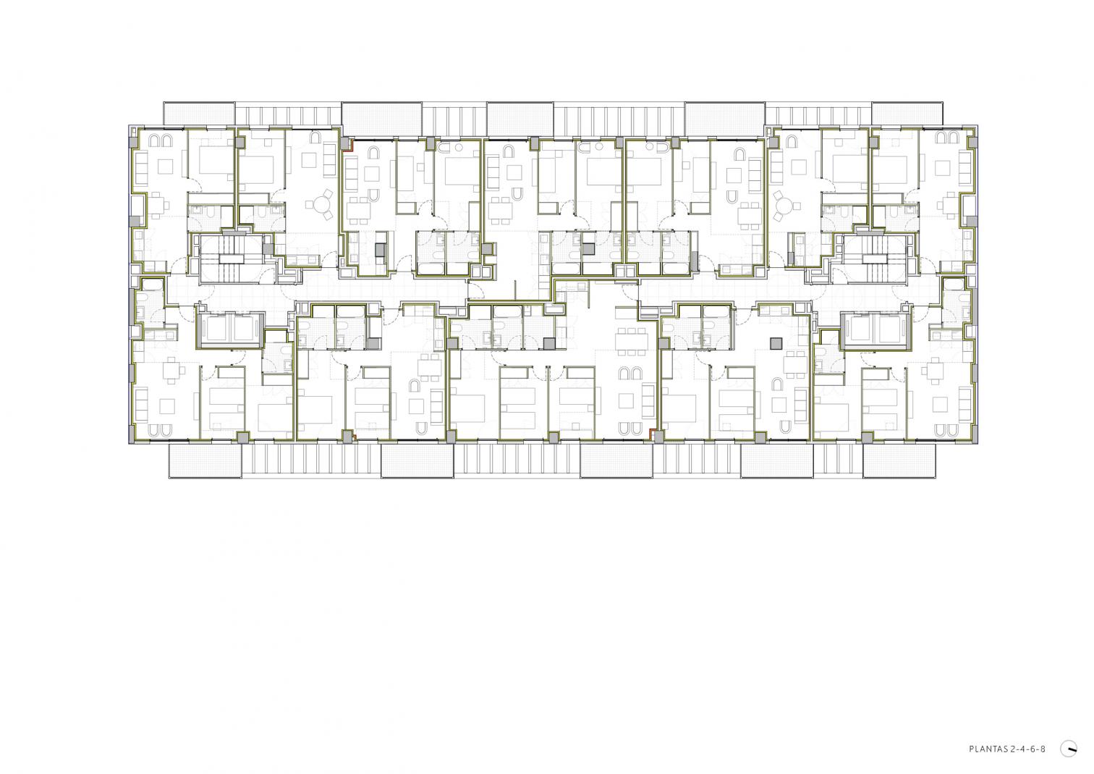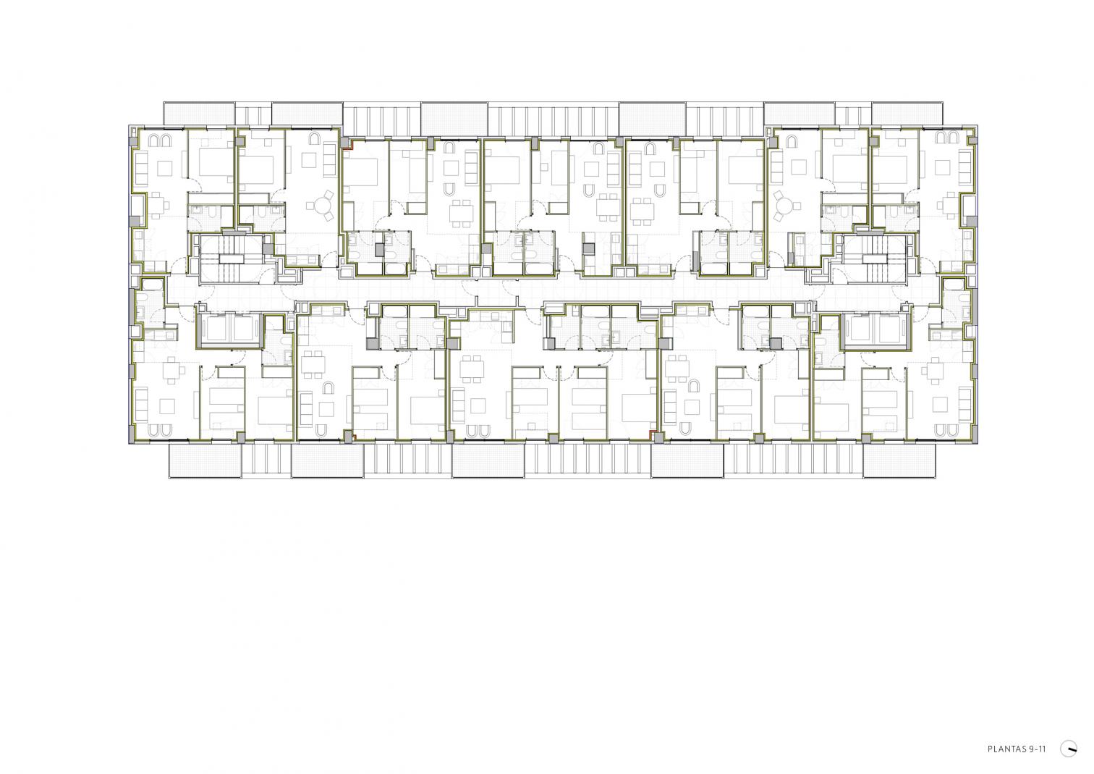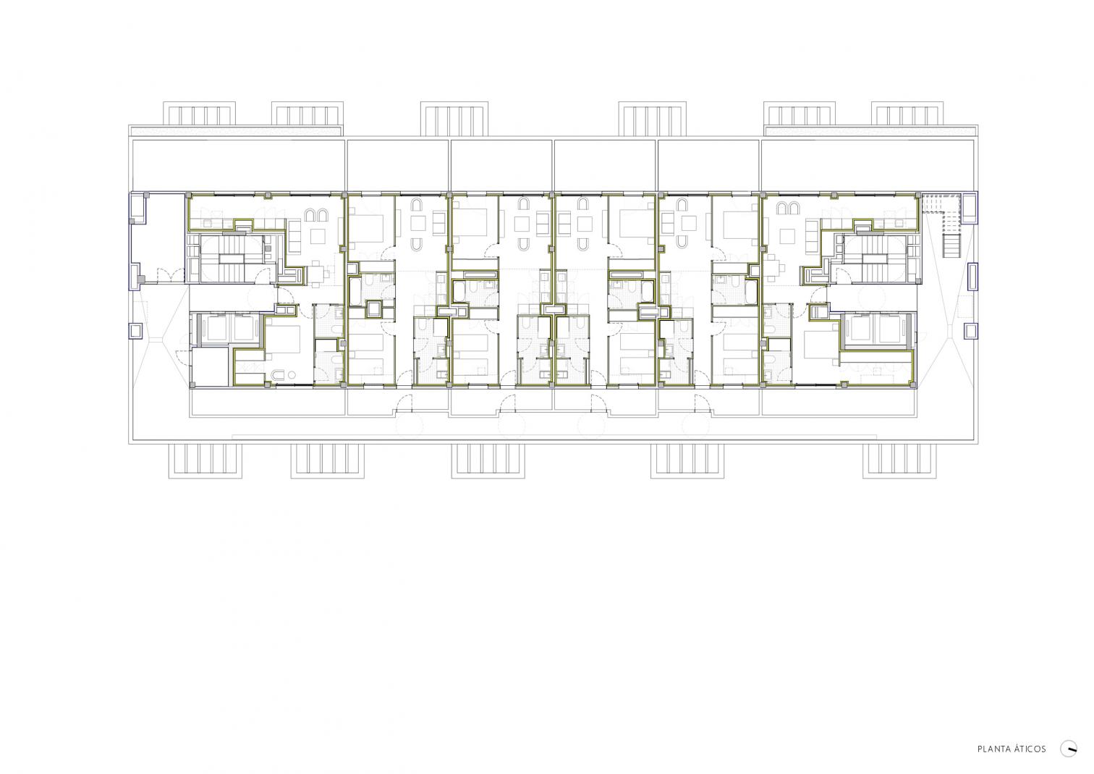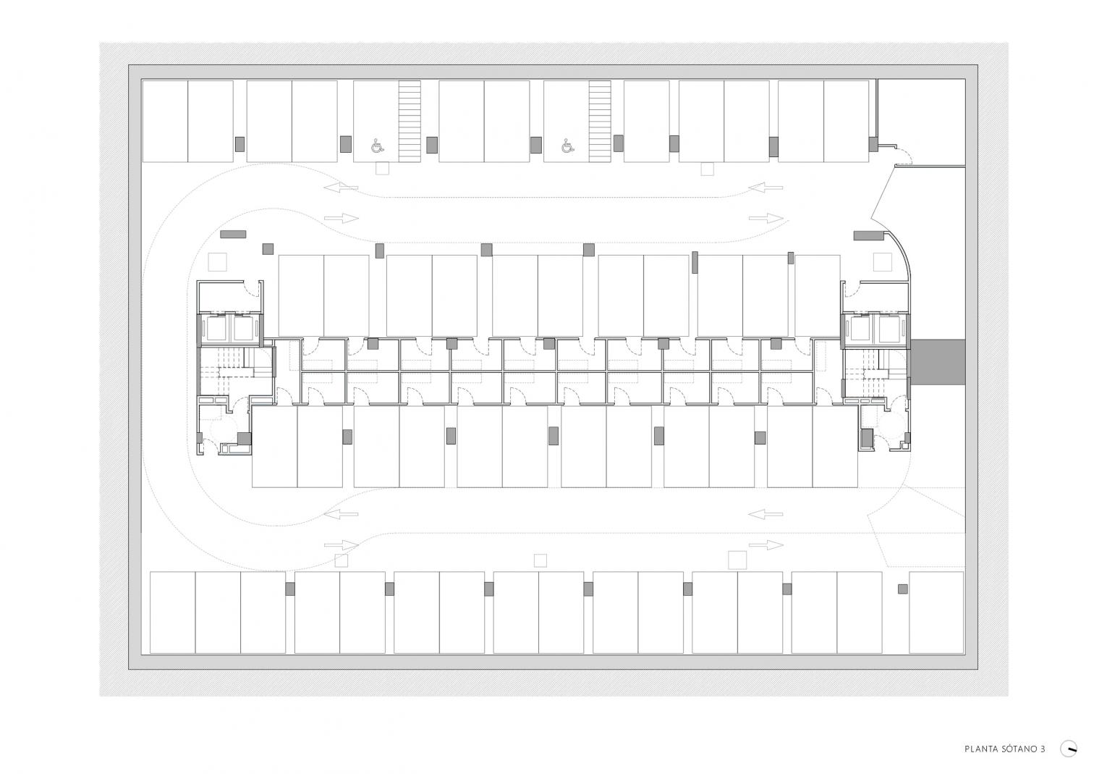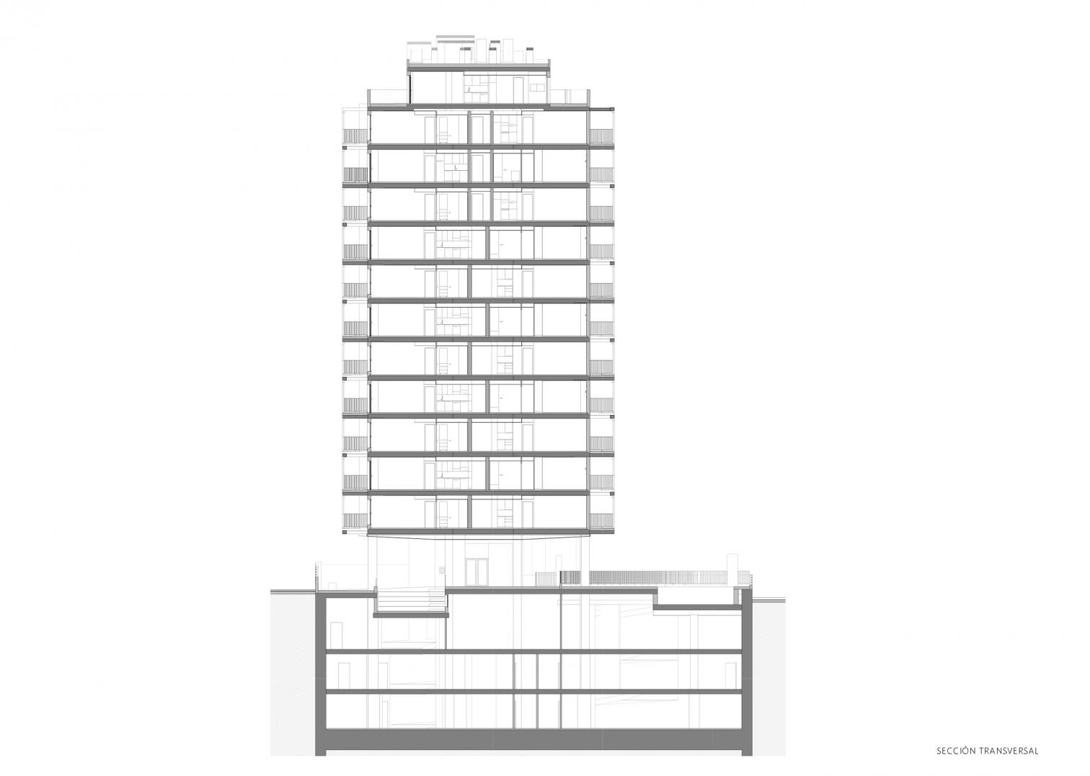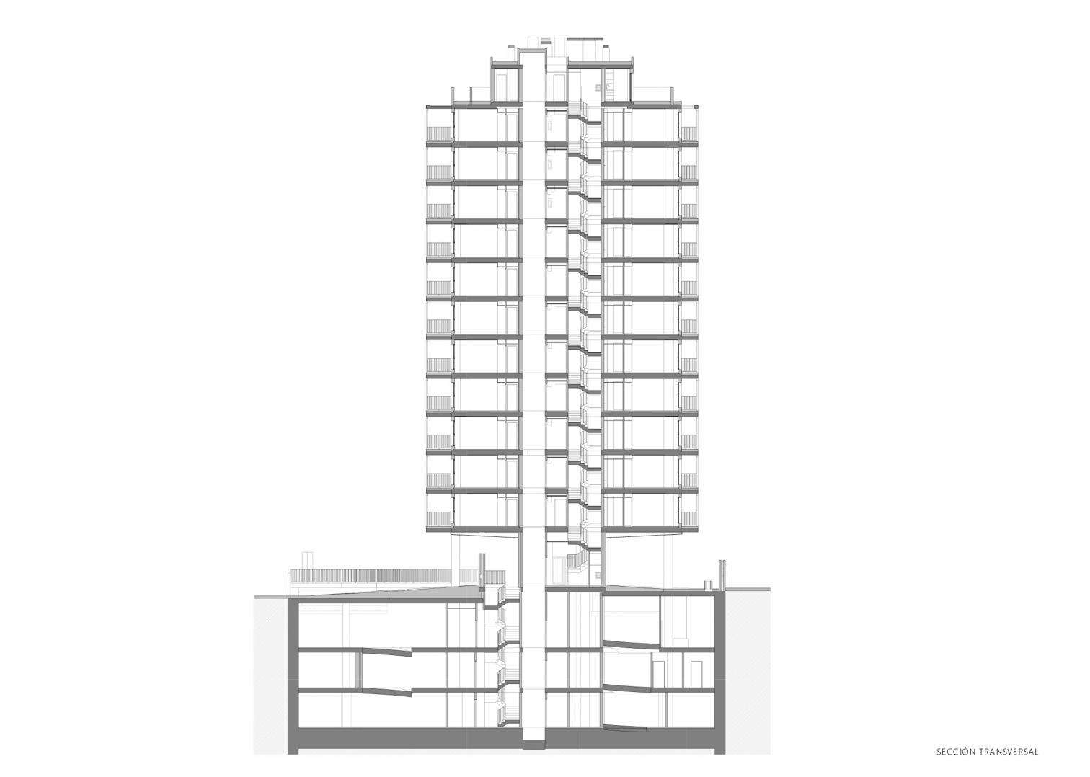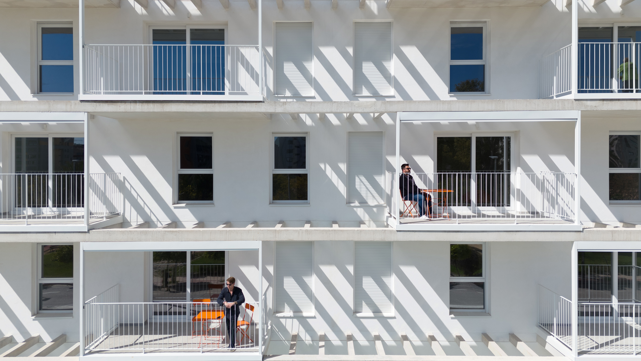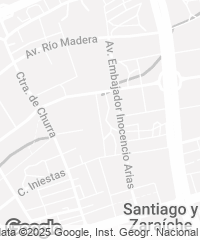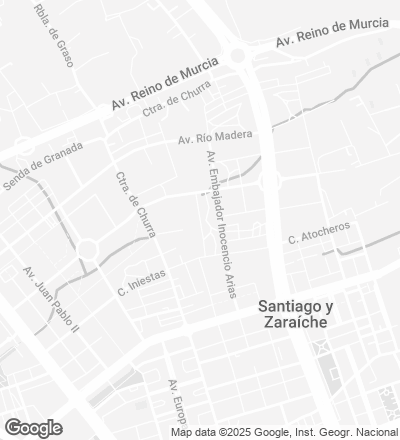138 apartments in Murcia
MCEA | Manuel Costoya Estudio de ArquitecturaLocated in Santiago and Zaraíche, a district of the municipality of Murcia, this housing development of 138 units for rent consists of a single building rising twelve floors plus an attic, on the two central plots of a linear property of four. This arrangement makes the building have only two main facades, towards the east and west, which establishes a main axis for the architectural design.
A facade system composed of three differentiated planes was thought out to minimize thermal gains during the warmest months of the year, The first one, aligned with the front facade, harbors the building’s thermal envelope. Set 1.9 meters away from it is a second vertical plane formed by a system of movable sunscreens. And a third plane, horizontal this time and located on each floor, combines opaque elements – terraces – with permeable parts like lattices, which regulate the passage of light and the views between levels, providing privacy in the exterior areas of the homes.
The interior layout is based on an alternation of symmetrical typologies on odd- and even-numbered stories, which results in an efficient optimization of built surfaces. Thanks to this strategy, space was freed up for large communal zones at ground level and in the half-basement, including a swimming pool, sports facilities, and play areas. The garages and storerooms are distributed in three underground levels.
