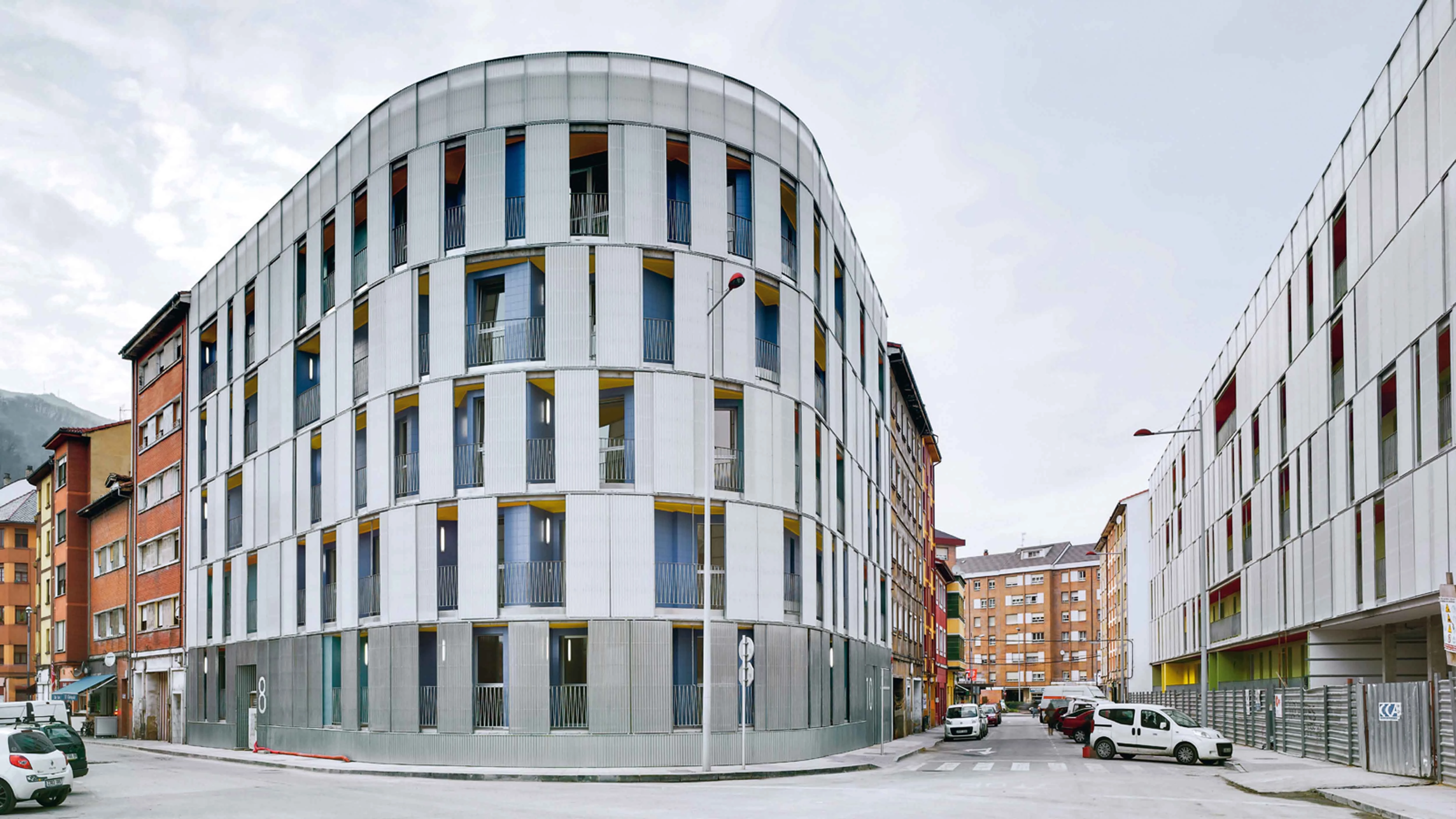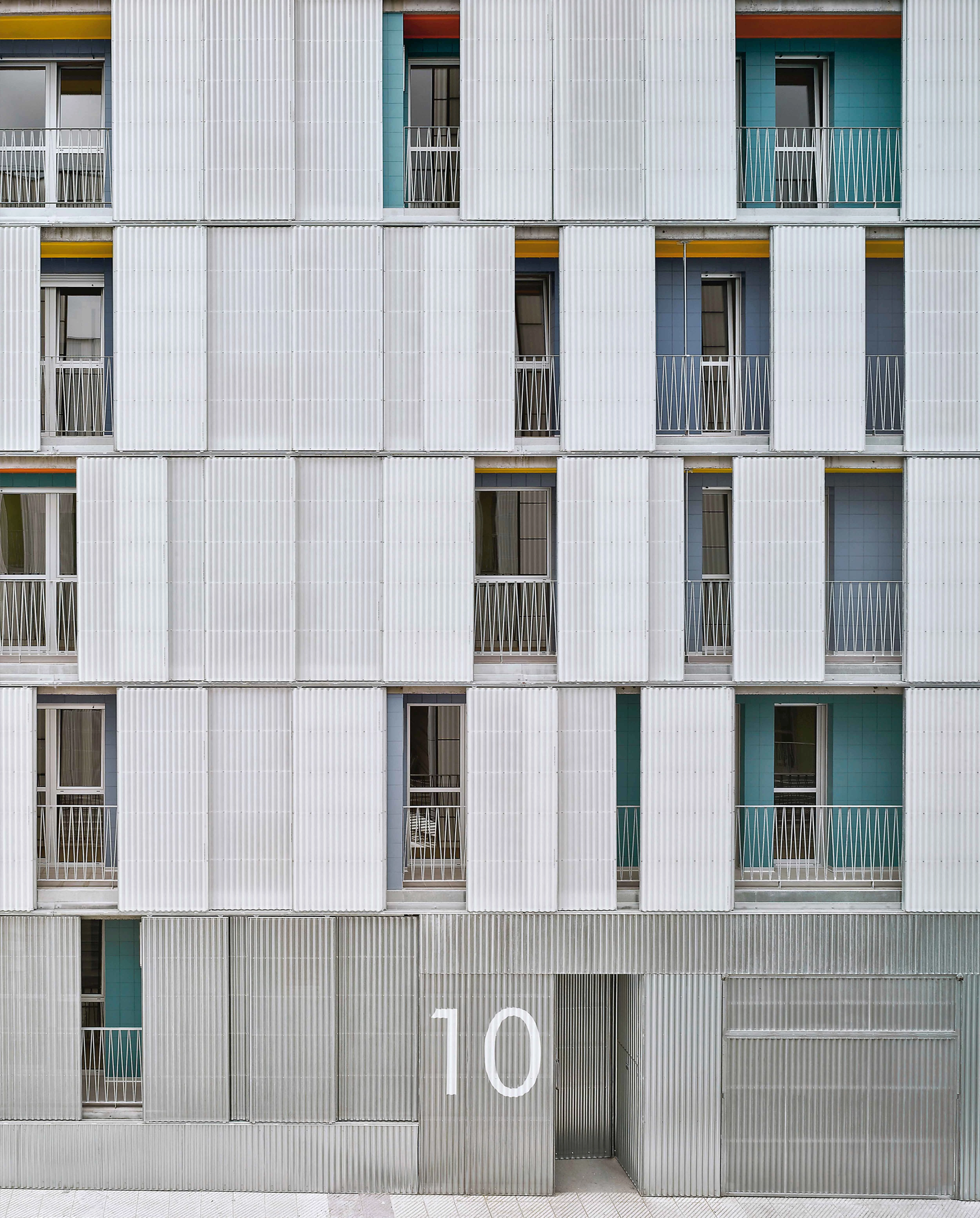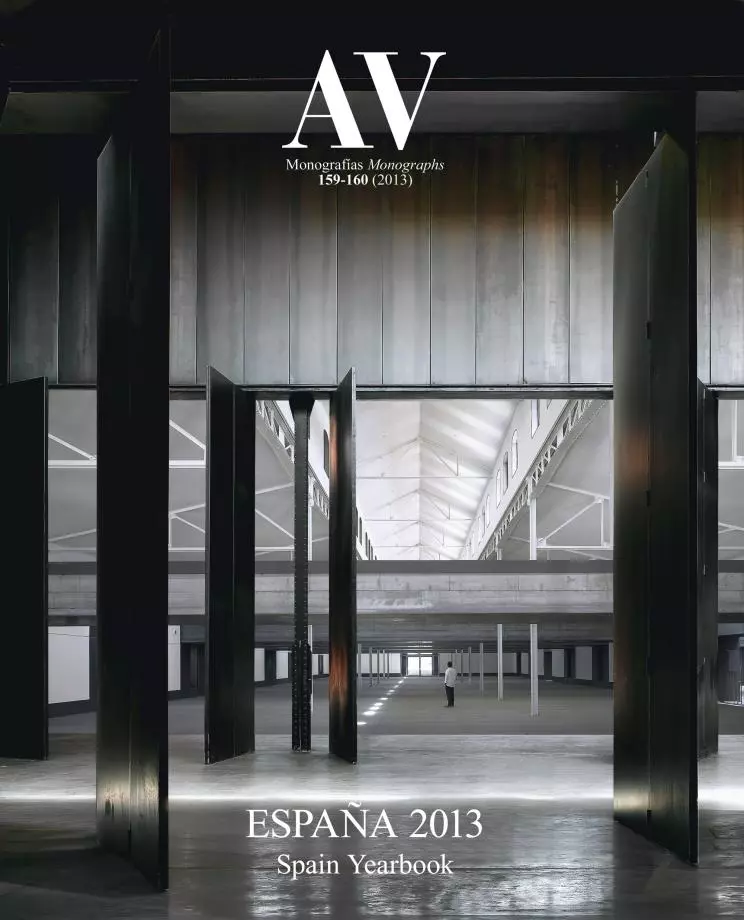Social Housing in Mieres
Amann-Cánovas-Maruri- Type Collective Housing
- Date 2013 - 2012
- City Mieres (Asturias) Asturias
- Country Spain
- Photograph David Frutos

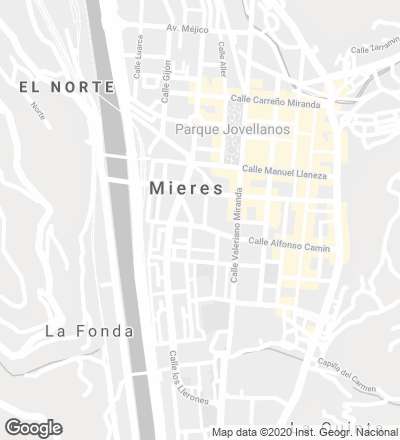
A few years ago the then Ministry of Housing launched the competition ‘Hacemos Ciudad’ (creating a city) for the construction of 5,688 social housing units in differen regions of Spain. This is one of the shortlisted projects that has finally been carried to completion, and which comprises 151 apartments distributed in two adjacent urban blocks. Since matters such as volume and form were explicitly defined in the brief, the project was tackled starting from other conditions like the specific study of the functional variables of the housing unit.
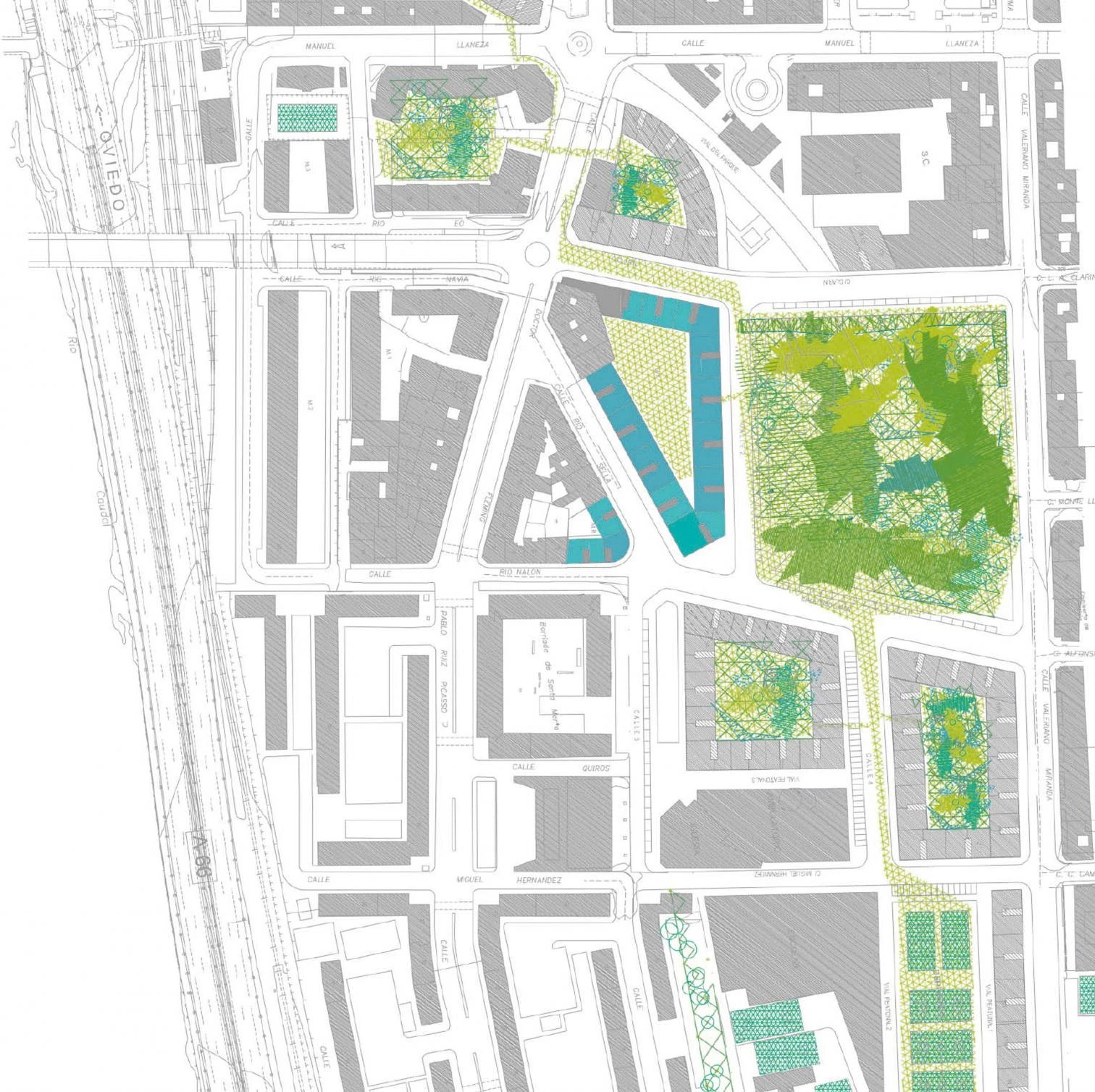

Mieres was one of the cities chosen for the competition ‘Hacemos Ciudad’ (creating a city). This is one of the seven shortlisted projects, whose 151 dwellings are placed in two urban blocks and protected with galleries.

The core of the proposal consists of a cross-through apartment, protected by two galleries, and with no structural elements in its interior. The mechanical spaces along with kitchen and bathrooms are concentrated in a technical wall. These features guarantee cross ventilation, freedom to organize the storage spaces and versatile rooms that can be adapted to the needs of the users.
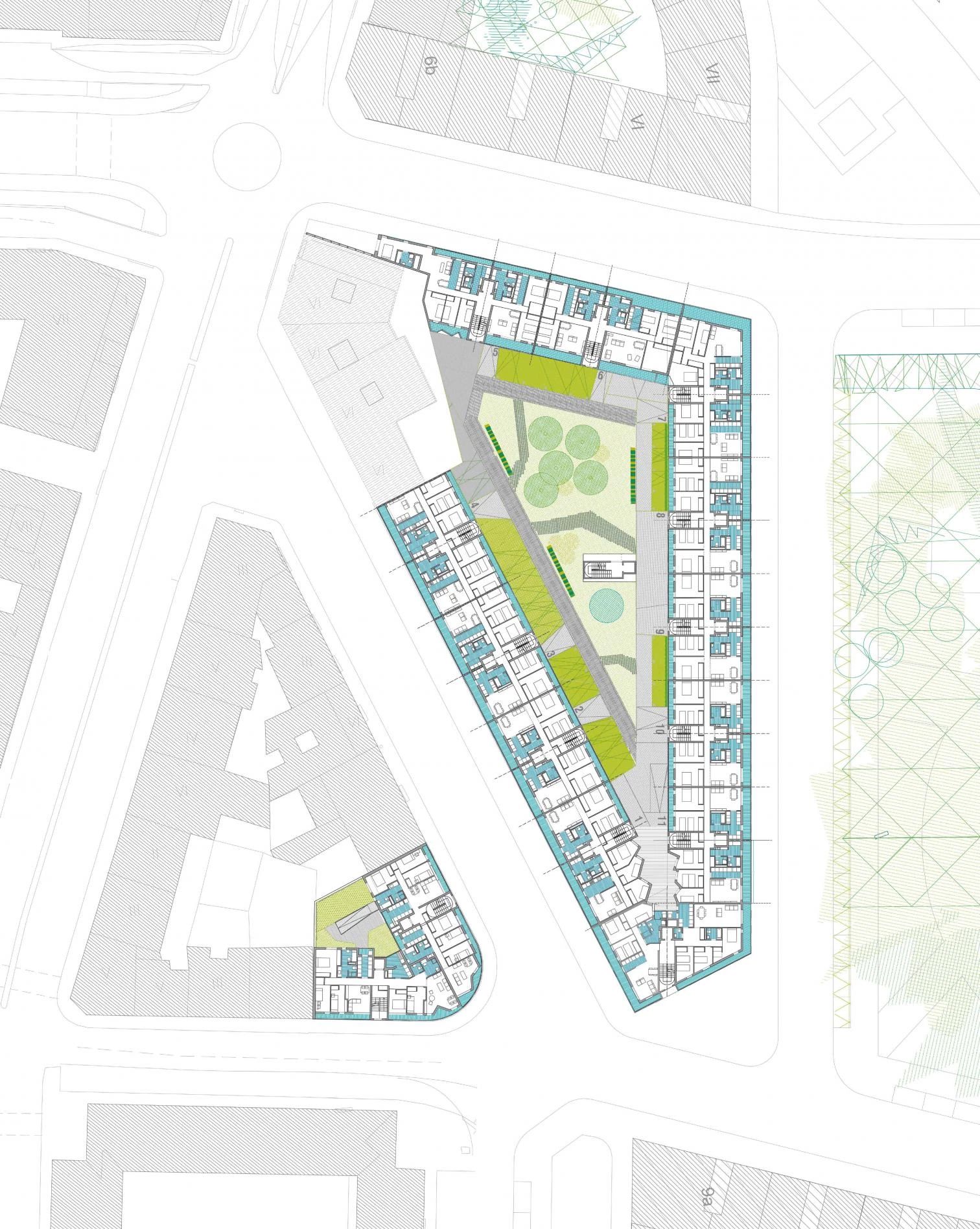
The outer enclosure of the building protects the intermediate space of galleries, which perform as thermal cushions for the interior spaces. This polycarbonate skin turns the building into a lantern at nighttime.
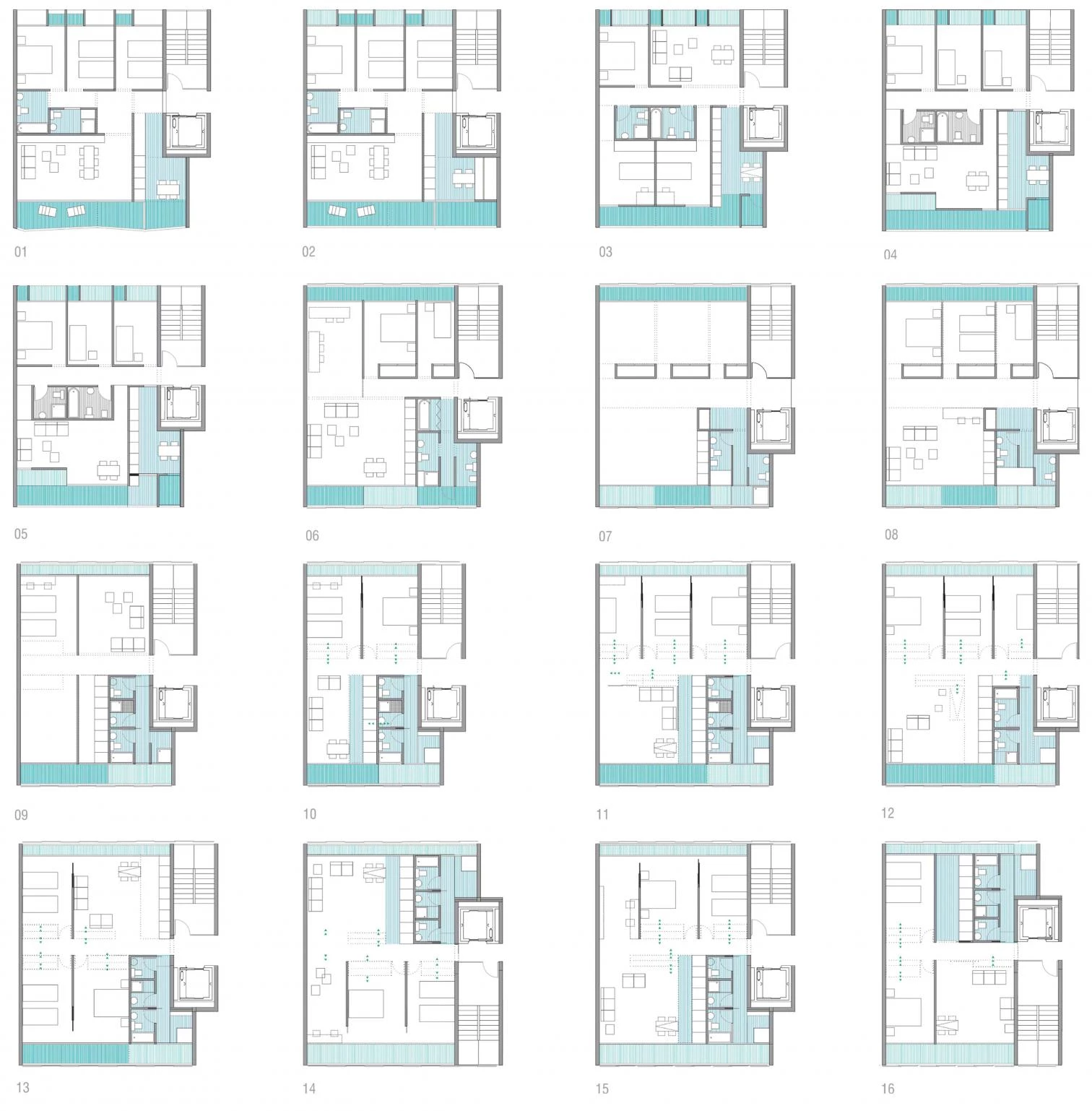
The galleries are configured as intermediate spaces between the interior of the dwelling and the city, maintaining a warm temperature in winter and a cool one in summer. Drawing inspiration from the most traditional architecture of Asturias, they act as thermal and spatial cushions for the apartments. The orientation of the housing units obeys to the views and the thermal conditions of the environment, protecting themselves from noise and seeking light to provide the best dwelling space possible. To make the most of the sunning possibilities in a particularly sensitive place, all the apartments have at least one facade in contact with sunlight: south, east, west. These facades have more glass surfaces to favor solar gain, while the north-facing fronts are more enclosed to reduce heat loss, so they are not glazed but have more color.
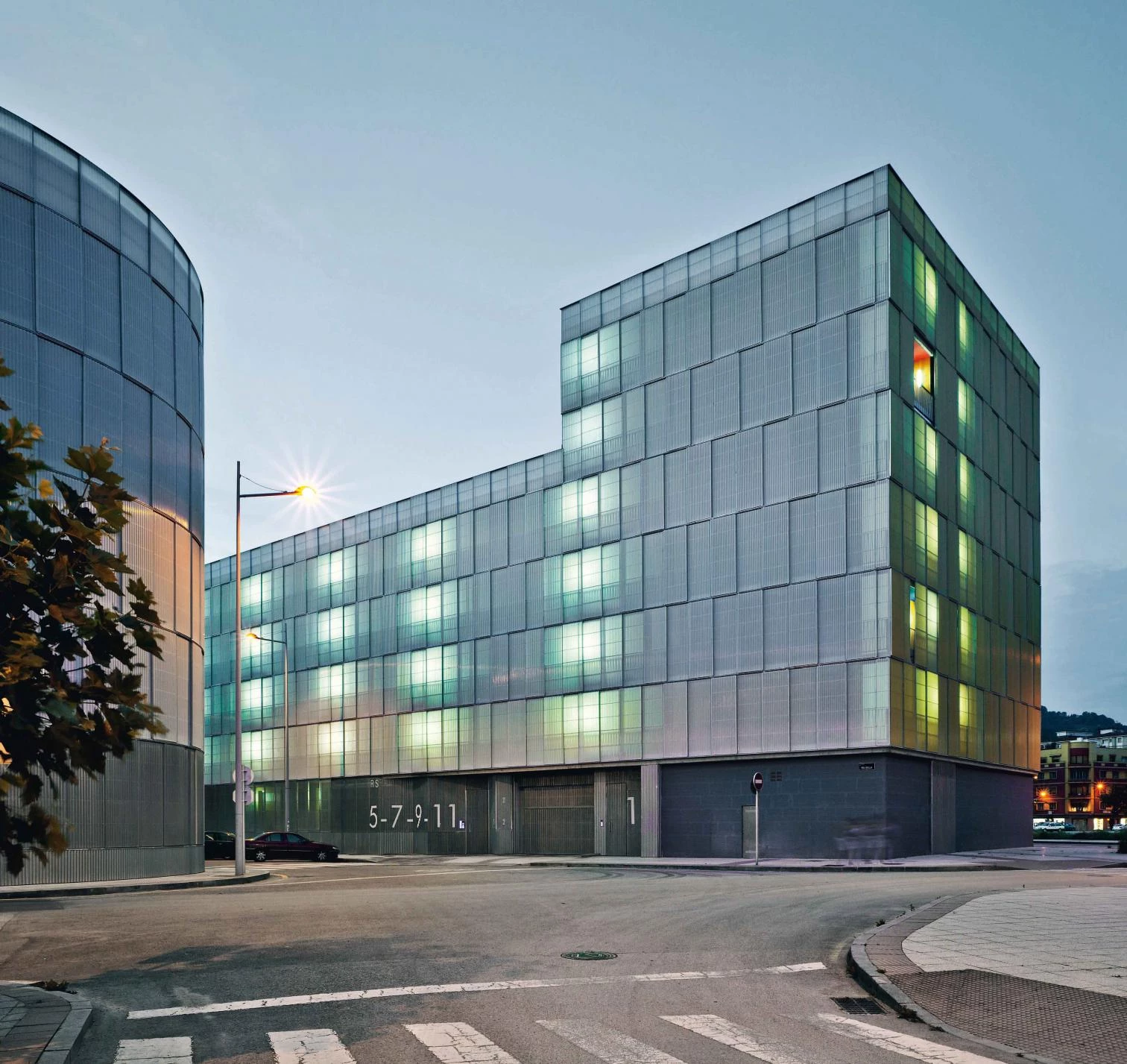
The overlapping of different types of housing and the random action of users creates a dynamic and haphazard urban front. The distribution and the size of the windows in each interior facade depends on its orientation.
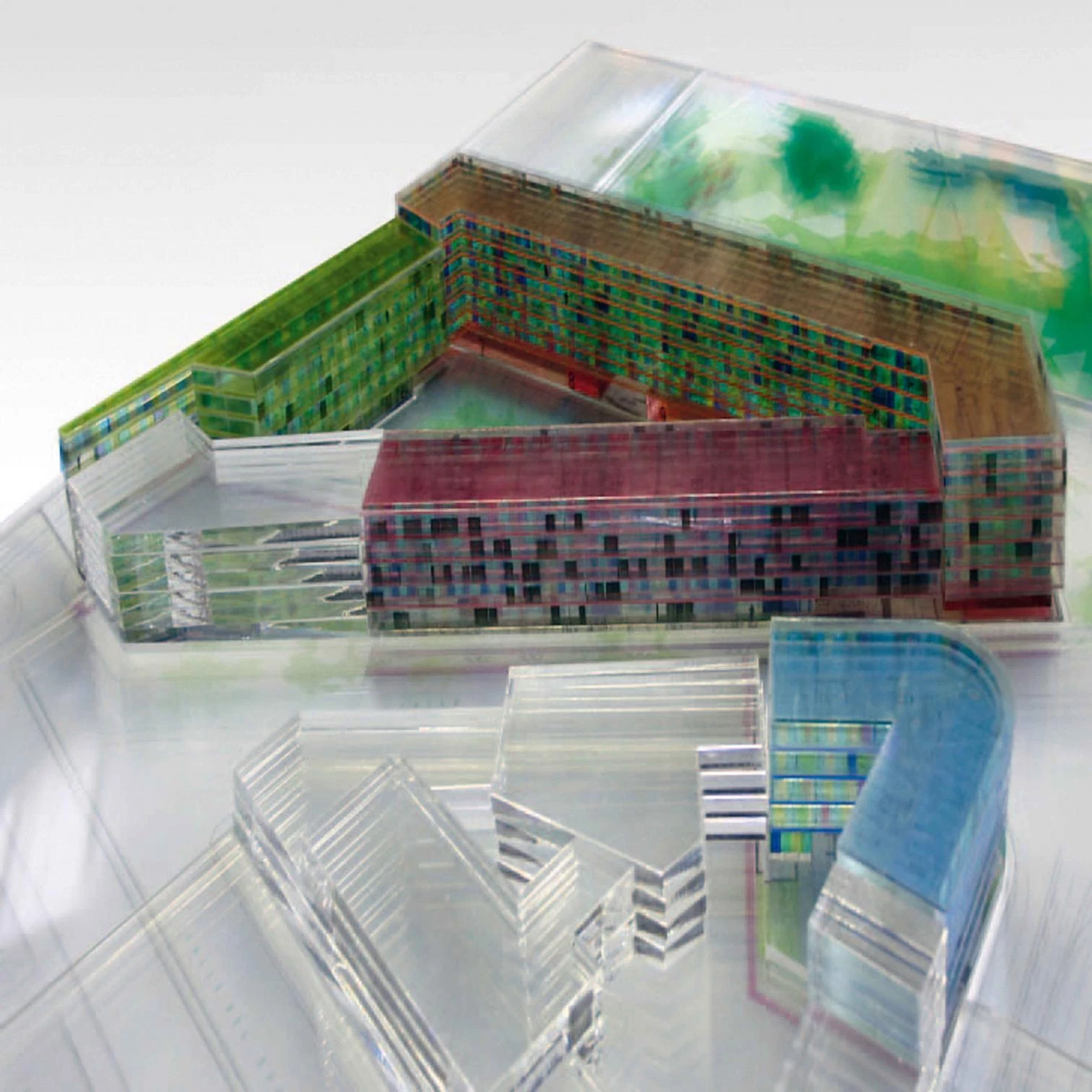
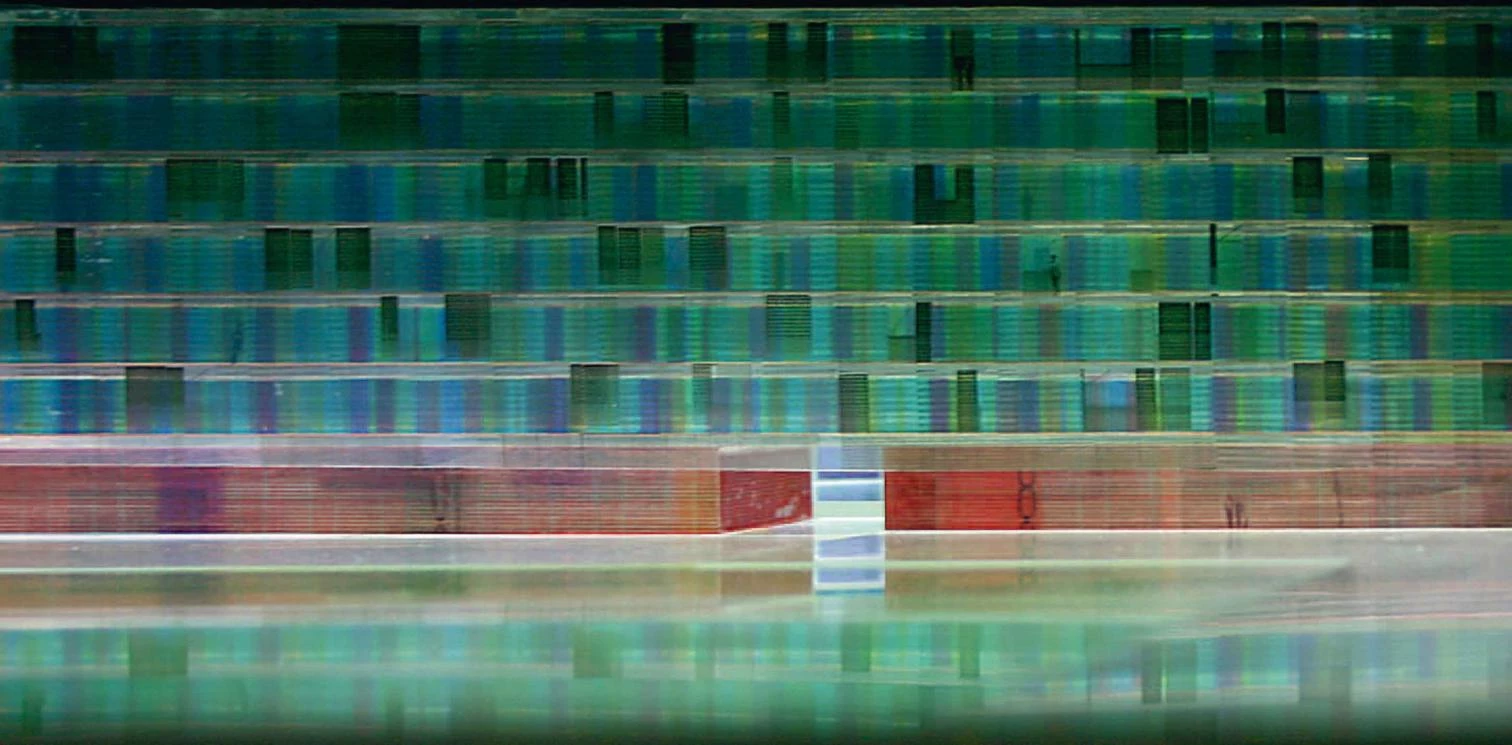
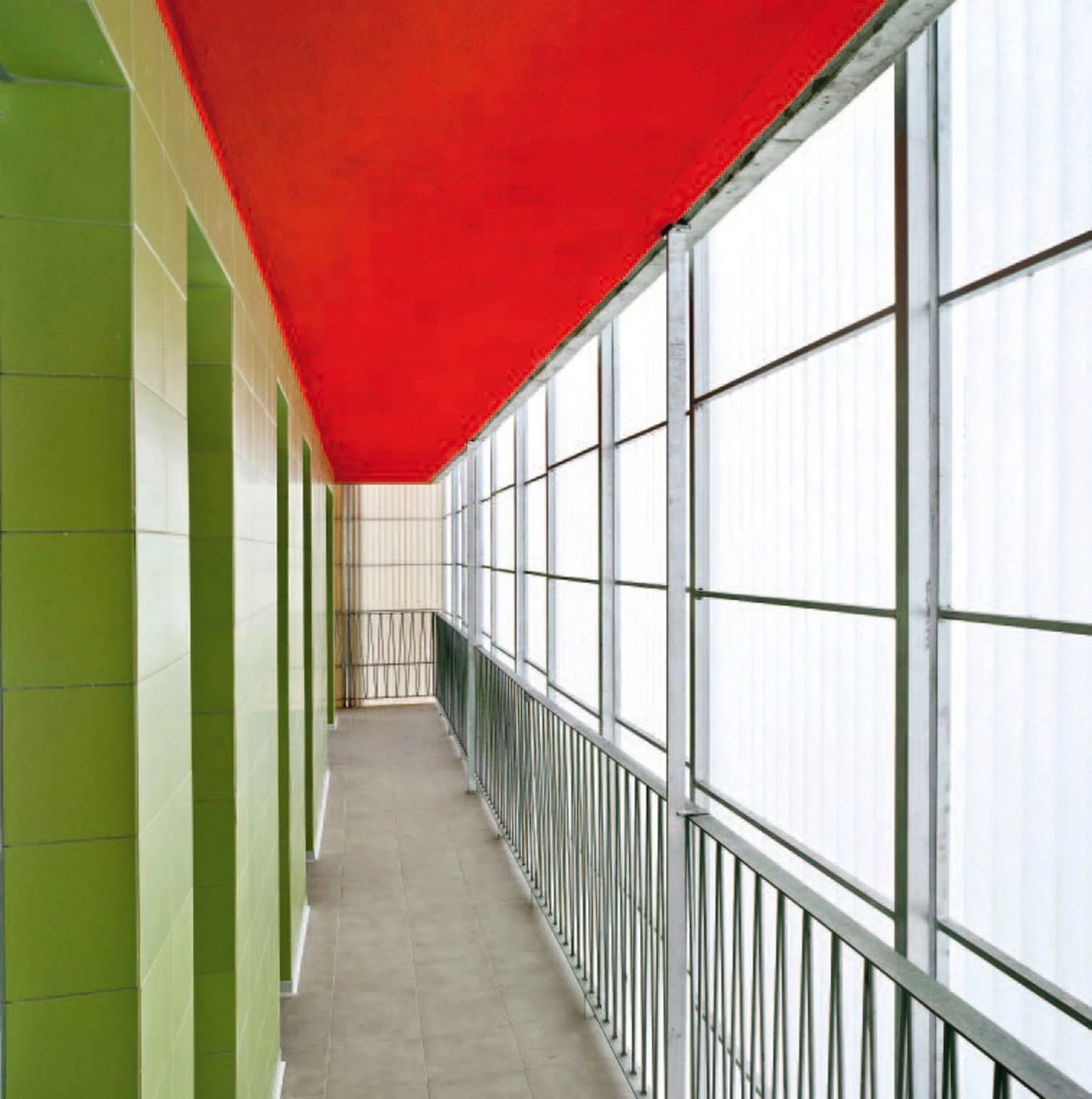
Furthermore, the use of galleries has a bearing on the exterior image of the building, because its enclosure generates a continuous front that acts as an urban elevation. It consists of a polycarbonate skin located in front of the running terrace. This skin opens up with a system of sliding shutters, which defines the relationship of the apartments with the exterior and gives the facades a dynamic character. The interior facade behind the gallery is clad with ceramic slabs of different lively colors, which establish a strong contrast with the gray skies that cover the area.
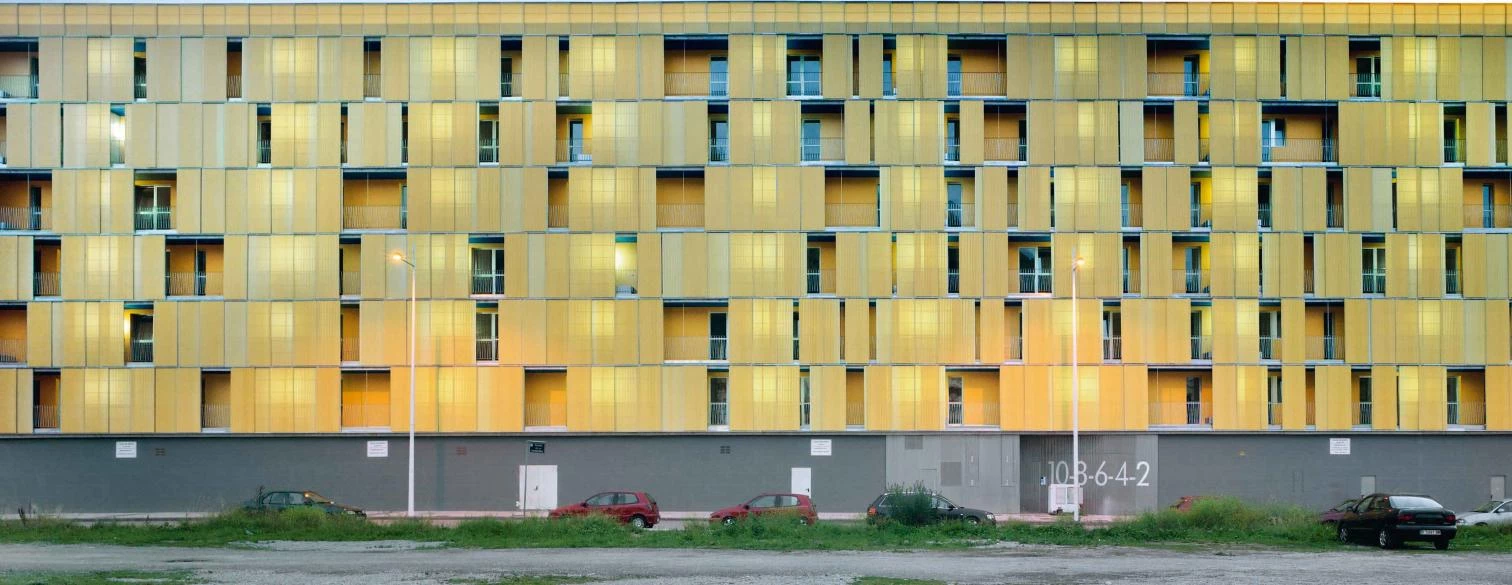
Las galerías protegen las viviendas con la piel translúcida de policarbonato, mientras que su segundo frente se forra con piezas cerámicas de colores intensos que contribuyen a la creación de un espacio animado.
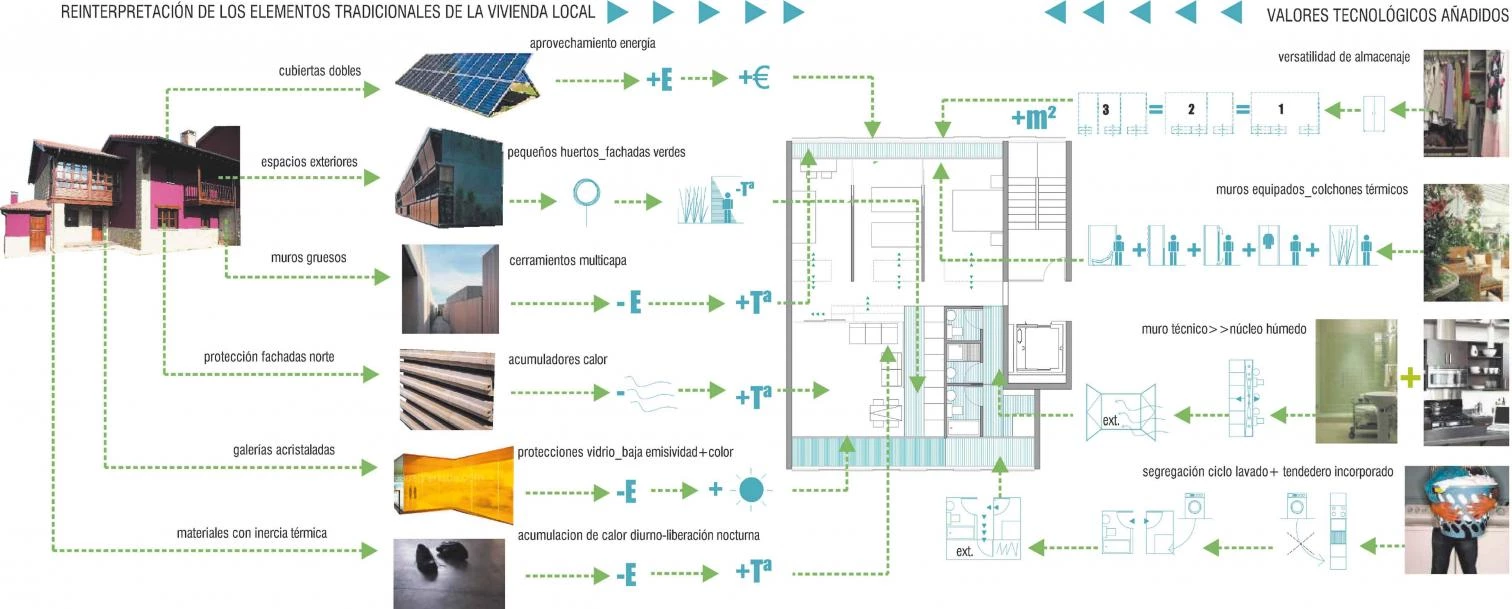
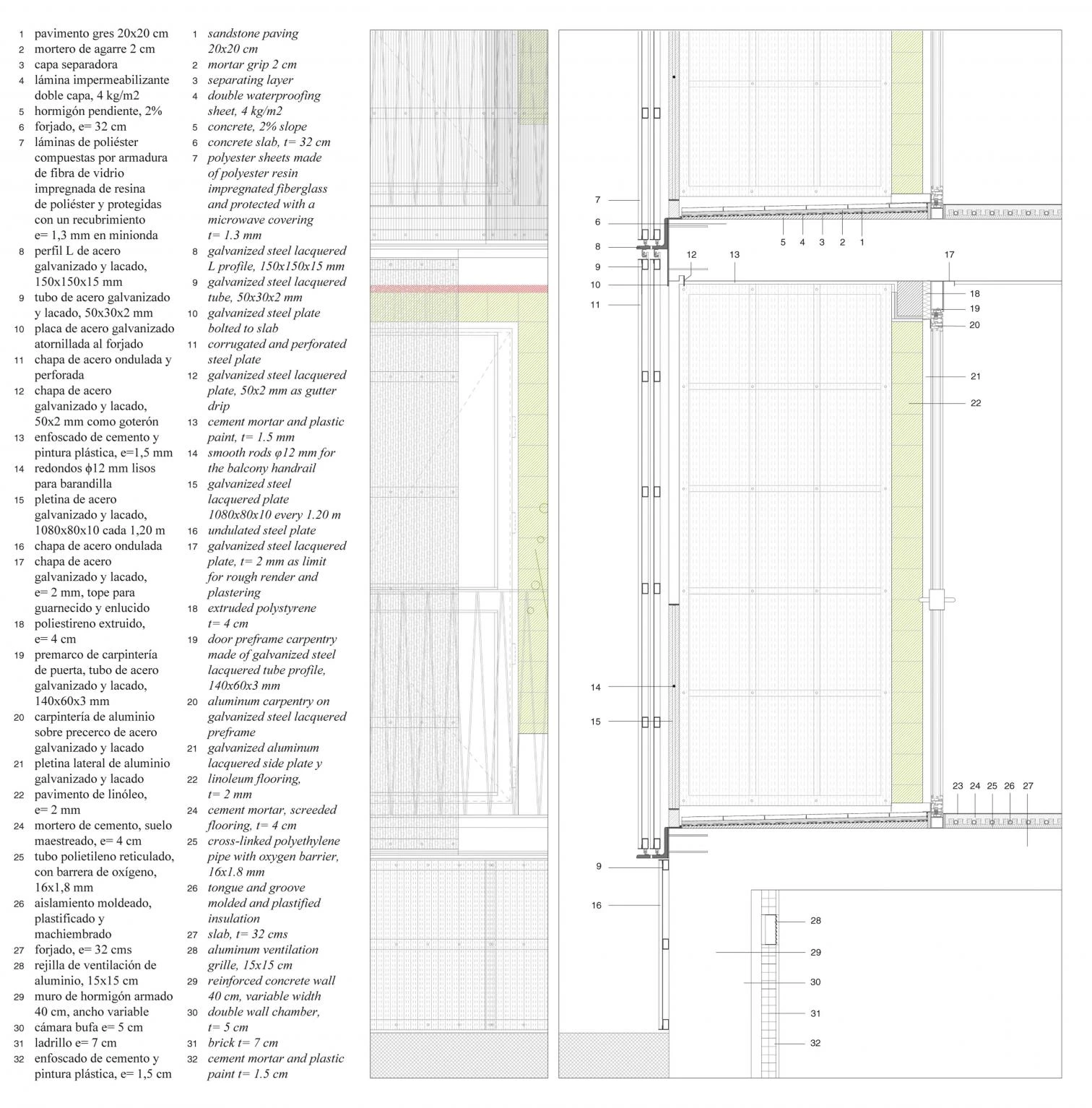
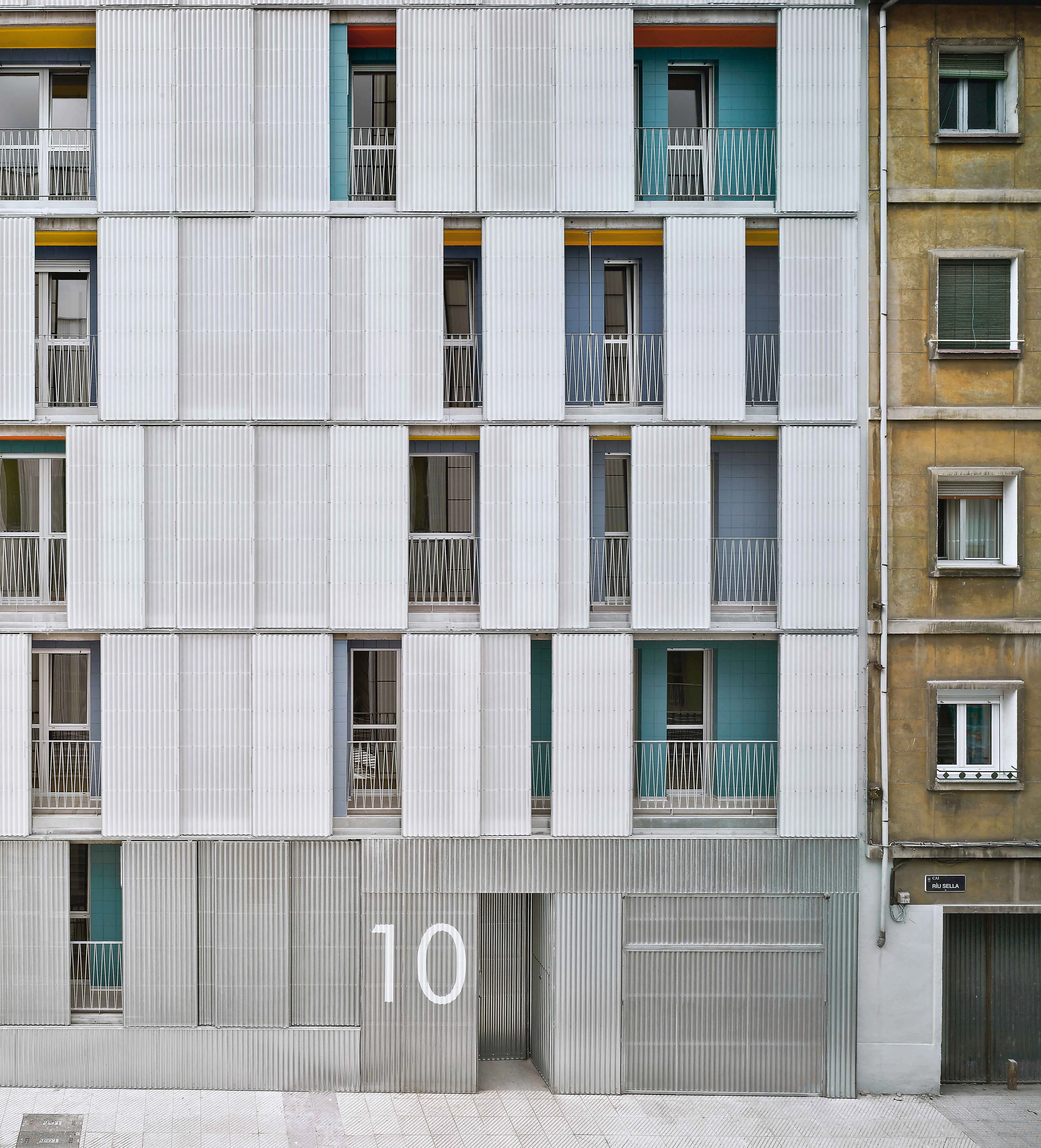
Cliente Client
Ministerio de Vivienda
Arquitectos Architects
Atxu Amann Alcocer, Andrés Cánovas Alcaraz, Nicolás Maruri González de Mendoza
Colaboradores Collaborators
Rafael Palomares, Ana López, Patricia Lucas, Beatriz Crespo, María Mallo, Antonio Rodríguez, Roberto Rubio, Pablo Sigüenza, Vicente Solano; Andrés Cánovas Alcaraz, Nicolás Maruri González de Mendoza (dirección de obra site supervision); José Javier Rodrigo García (aparejador quantity surveyor)
Consultores Consultants
Ingeniería José Cerezo (estructura structure)
Contratista Contractor
OCA, Construcciones y Proyectos
Fotos Photos
David Frutos

