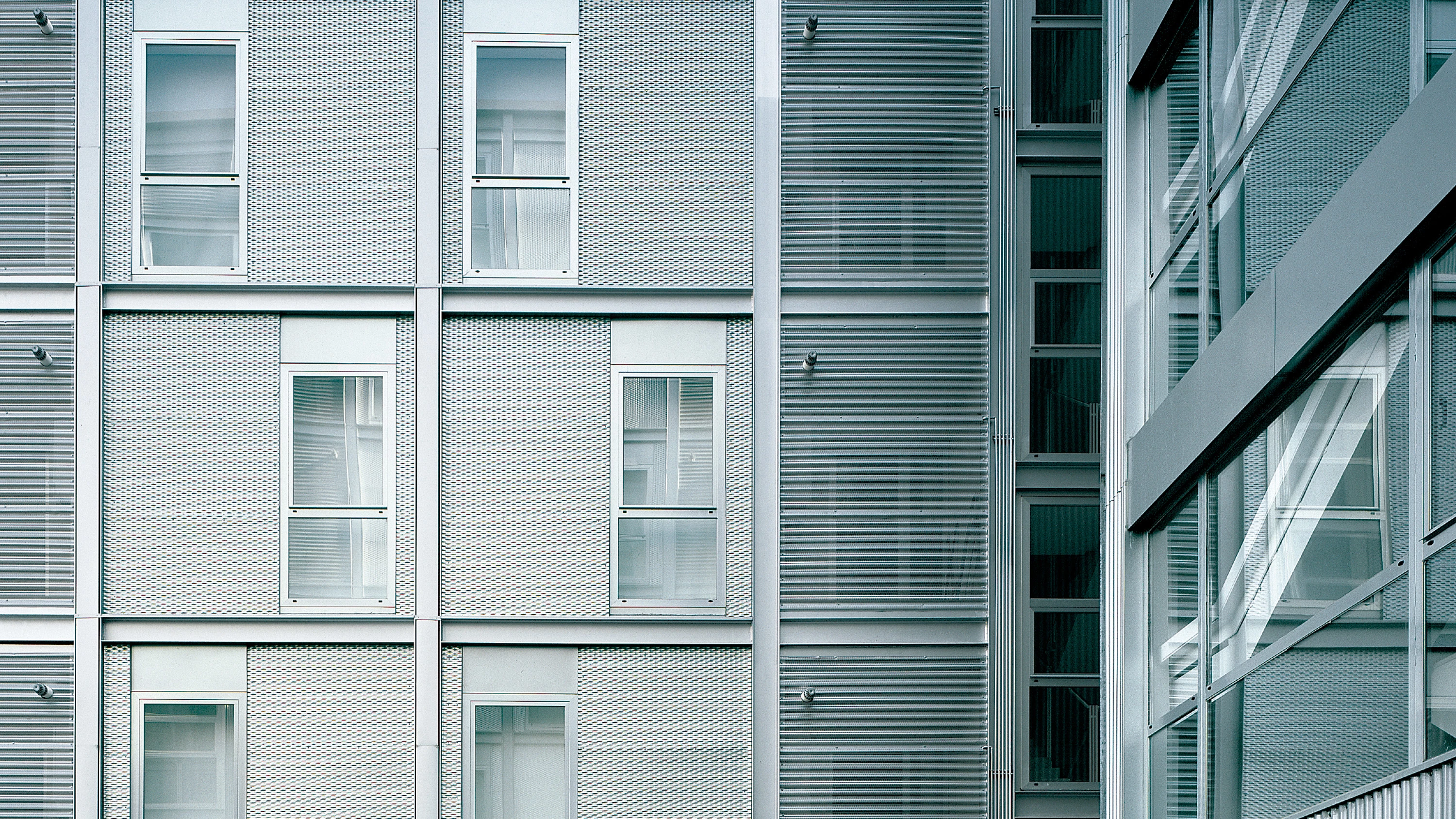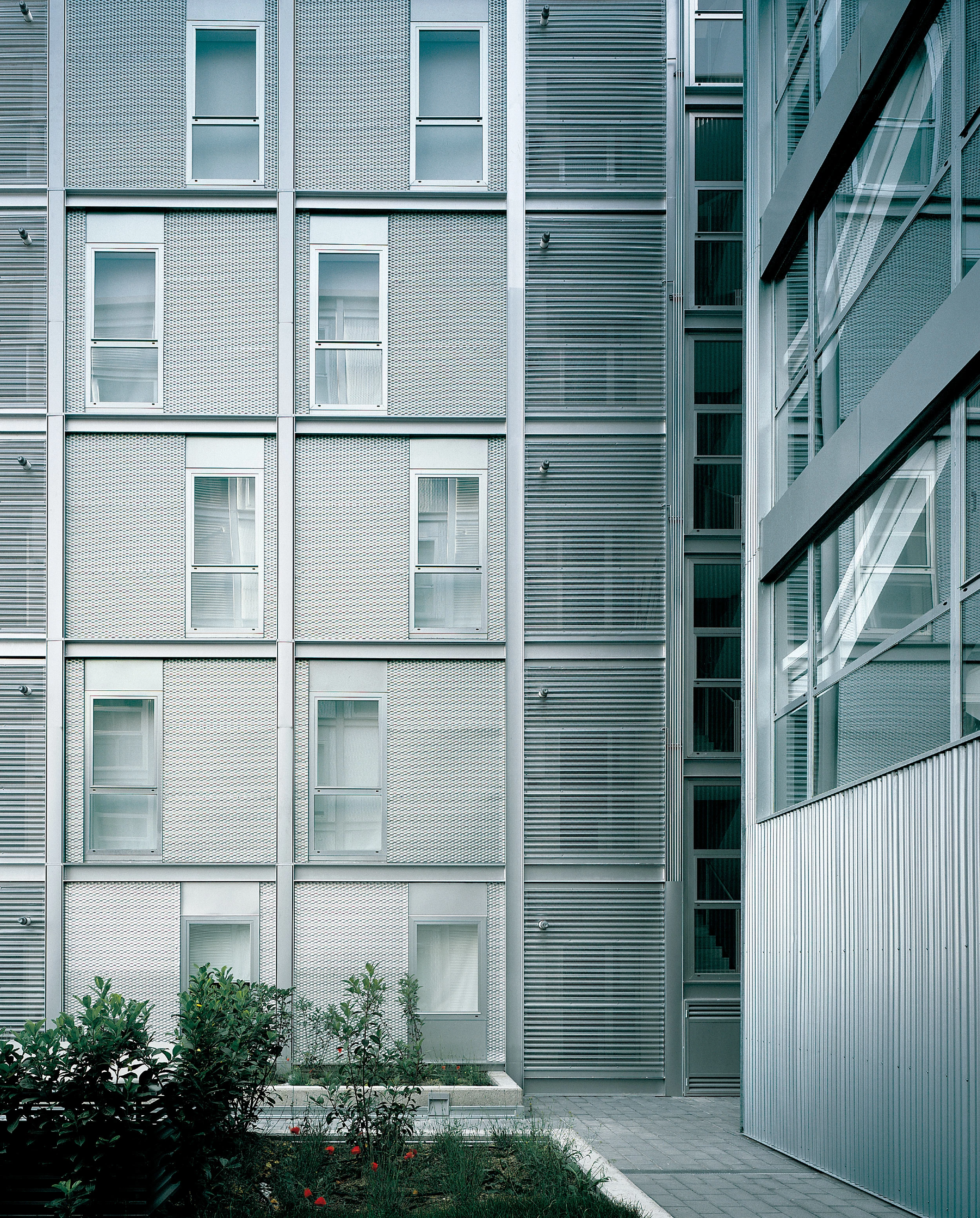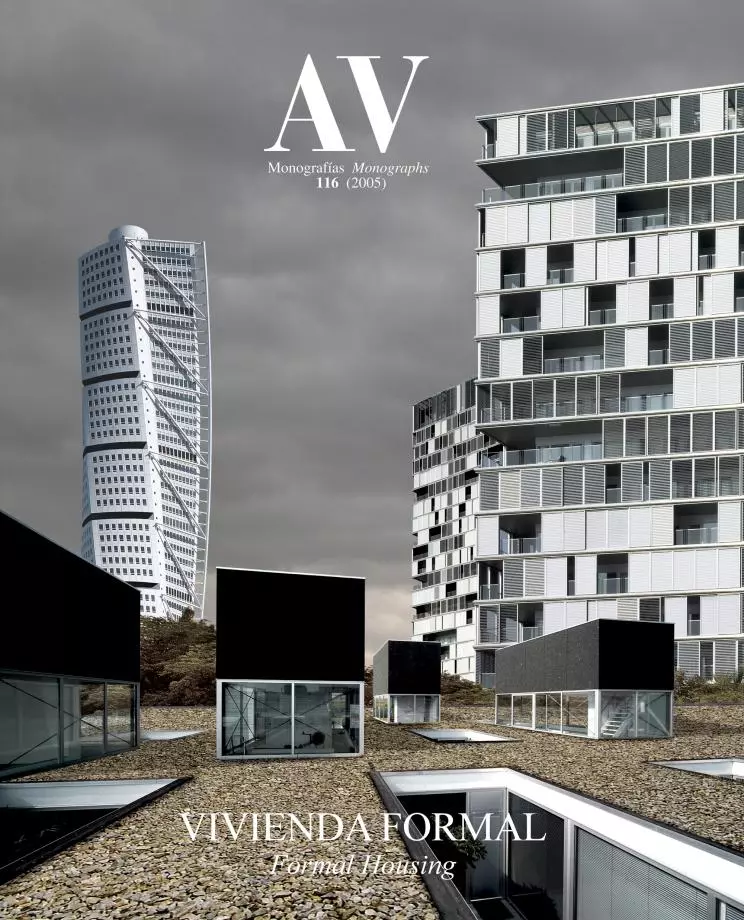Interlocking Blocks, Madrid
Aranguren + Gallegos Arquitectos- Type Collective Housing
- Material Metal mesh Metal
- Date 2001 - 2003
- City Madrid
- Country Spain
- Photograph Eduardo Sánchez
This building goes up in an area of intense urban growth in the eastern part of Madrid, its volumes adapting to the configuration of the sloping site. The orientations and the unevenness of the western end of the plot recommended placing the landscaped area and swimming pool in this part of the site, building two blocks that rest on the north and south sides and are linked by a smaller one in the eastern end, thus the building traces a U-shape around the large entrance courtyard. The southern front has a landscaped hill that is used as a public breakout space, so the living areas of the dwellings located on this side are oriented towards it, whereas in the northern front they face the avenue and the faraway views of the mountains.
With a height of six floors plus the attic, as imposed by the urban codes, the north and south blocks have a depth of 14,27 meters, and the east block of 8 meters. In total they contain 63 apartments of different sizes depending on the number of bedrooms they contain.
In order to connect the whole complex towards the exterior, a single four-story and gently cantilevering volume covers three of the plot’s fronts, and on top of it rise the attics, which are slightly set back. The cantilevering volume is made of prefabricated concrete with a careful detailing, giving the building a smooth and even appearance only interrupted by aluminum frames, which have been conceived as precise horizontal cracks.
This uniform and massive treatment towards the exterior contrasts with the finishes of the interior courtyard, where the presence of glass and metal prevails. Thus, the cores of staircases open up with large windows to the landscaped access area, which acquires a scenographic character when it is lit up at night. On the other hand, the walls, window frames and slats that conceal the open air spaces of the clotheslines all have a metal finish. On top, the volumes containing the attics are rounded off with tilting surfaces and clad in metal to set them apart, from the exterior, within the prismatic silhouette of the concrete enclosure.
As for the interior of the apartments, the hall, living and dining room are all integrated in a free-flowing and bright space that makes it possible for the dwelling to be used in different ways. A special attention has been paid to the refined design of the interior finishes, including the bathroom and kitchen furnishings... [+]
Clientes Clients
CRILLON
Arquitectos Architects
María José Aranguren López, José González Gallegos
Colaboradores Collaborators
Pablo Aranguren López, Luis Burriel Bielza, Pablo Fernández Lewicki, Mónica Fresno Fernández, José Antonio Rodríguez Casas, José Antonio Tallón Iglesias; Fernando Pérez Marcos (aparejador quantity surveyor)
Contratista Contractor
SACYR
Fotos Photos
Eduardo Sánchez López







