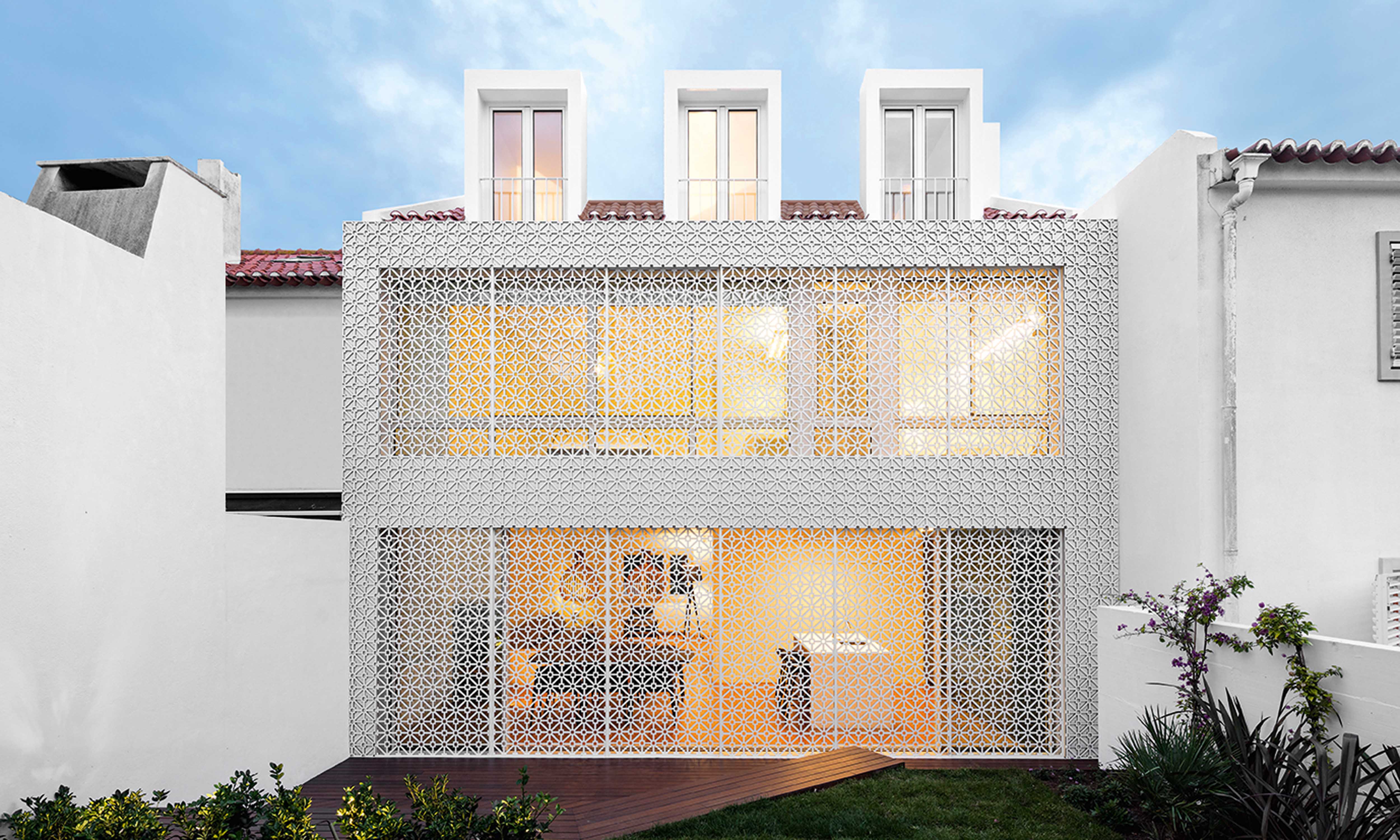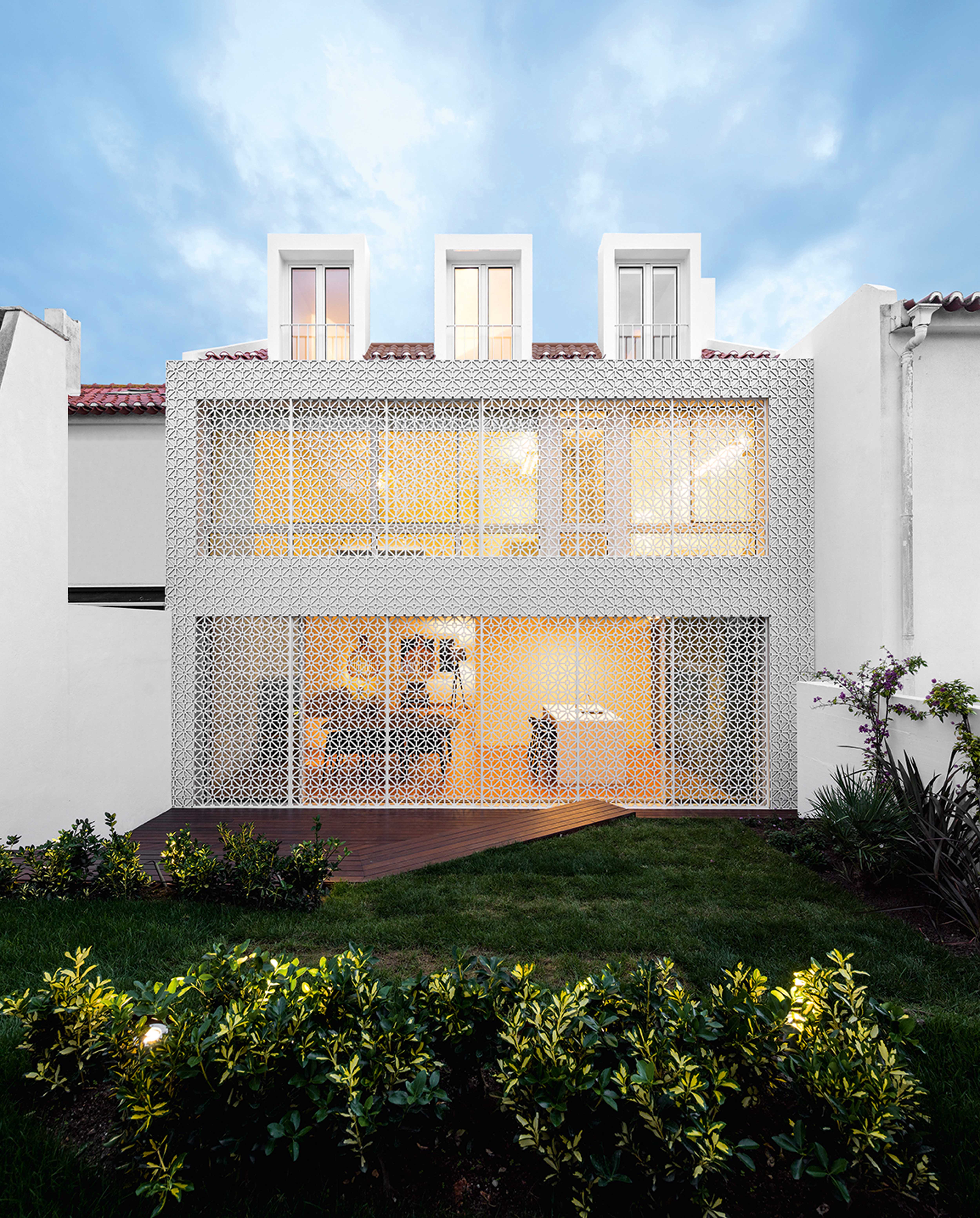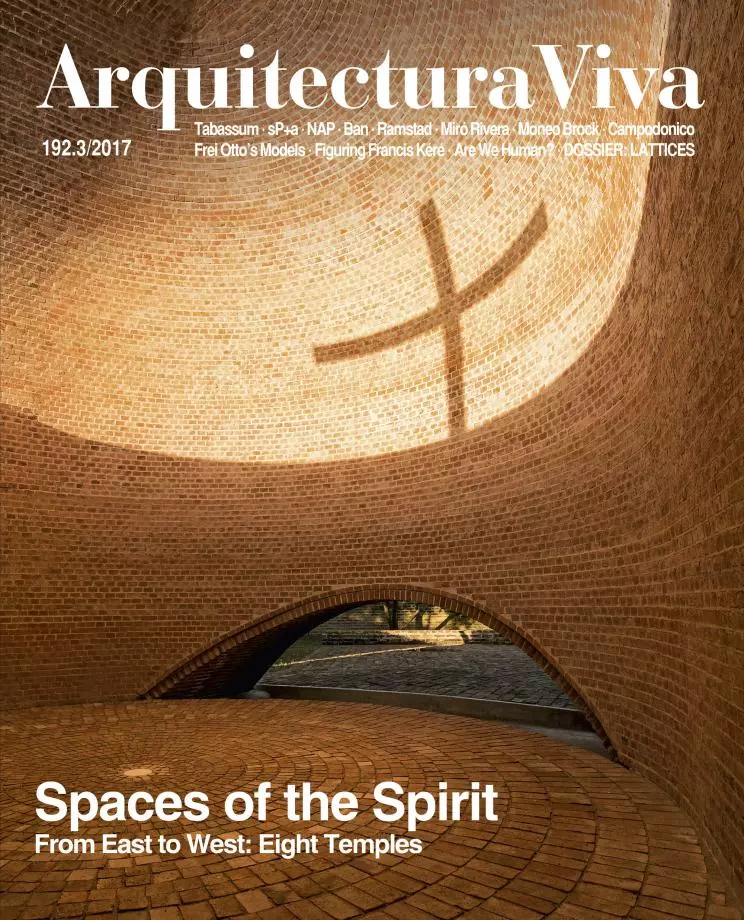Restelo House, Lisboa
João Tiago Aguiar- Type House
- Material Concrete Stainless steel Rockwool Phenolic panel
- Date 2012 - 2016
- City Lisbon
- Country Portugal
- Photograph Fernando Guerra FG+SG
- Brand CLIMAR
Located in a residential neighborhood of Lisbon, the Restelo House covers its rear facade, which opens up to a private courtyard, with a lattice that filters sunlight, gives the interior spaces privacy, and also functions as a lightweight protective screen. Consisting of two parts – a fixed one placed over the borders of the slab and a mobile one over the windows and the sliding doors that cover most of the facade – the lattice is manufactured with phenolic elements lacquered in white, which trace a simple pattern of squares and diagonals. In the opaque areas, the lattice is directly superimposed on the wall, consisting of a reinforced concrete slab, a 40-millimeter-thick rockwool thermal insulation layer, and a 19 millimeter-thick phenolic panel painted in the same white tone as the lattice. The mobile lattices are set on stainless steel rails that allow gathering the different panels at the sides, creating a subtle gradation of transparency on the facade...
[+]
Obra Work
Casa Restelo, Lisboa Restelo House in Lisbon (Portugal).
Fecha Date
2012-2016.
Superficie construida Built area
225 m2.
Arquitecto Architect
João Tiago Aguiar, www.joaotiagoaguiar.com
Colaboradores Collaborators
Renata Vieira, Ana Caracol, Ruben Mateus, João Nery Morais, André Barreiros Silva.
Contratista Main contractor
Manuel Gonçalves & Marques Lda.
Metal Metal works
A. Moreira Cadete, Lda.
Pintura Paints
CIN.
Iluminación Lighting
CLIMAR.
Fotos Photos
Fernando Guerra / FG+SG.







