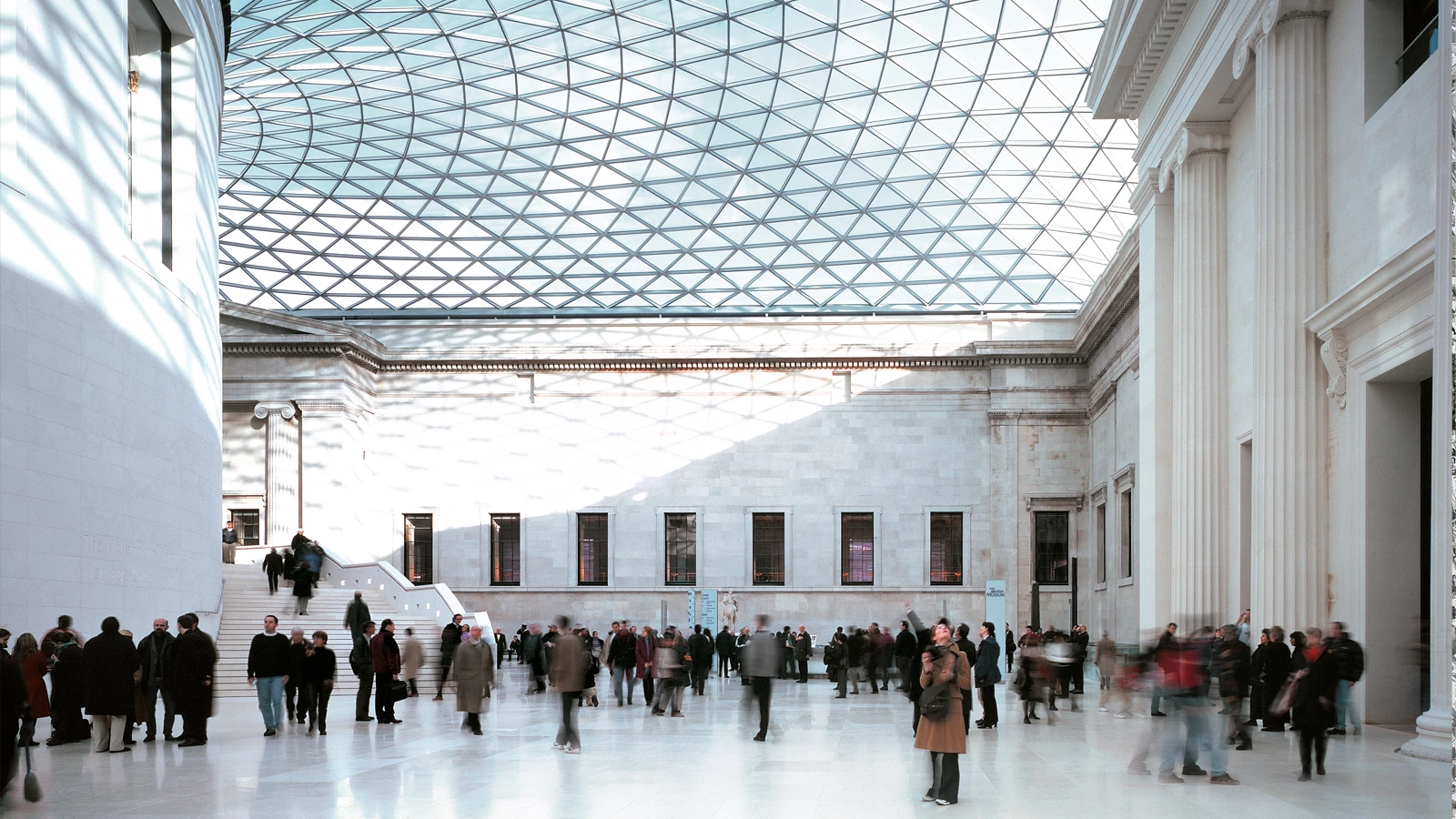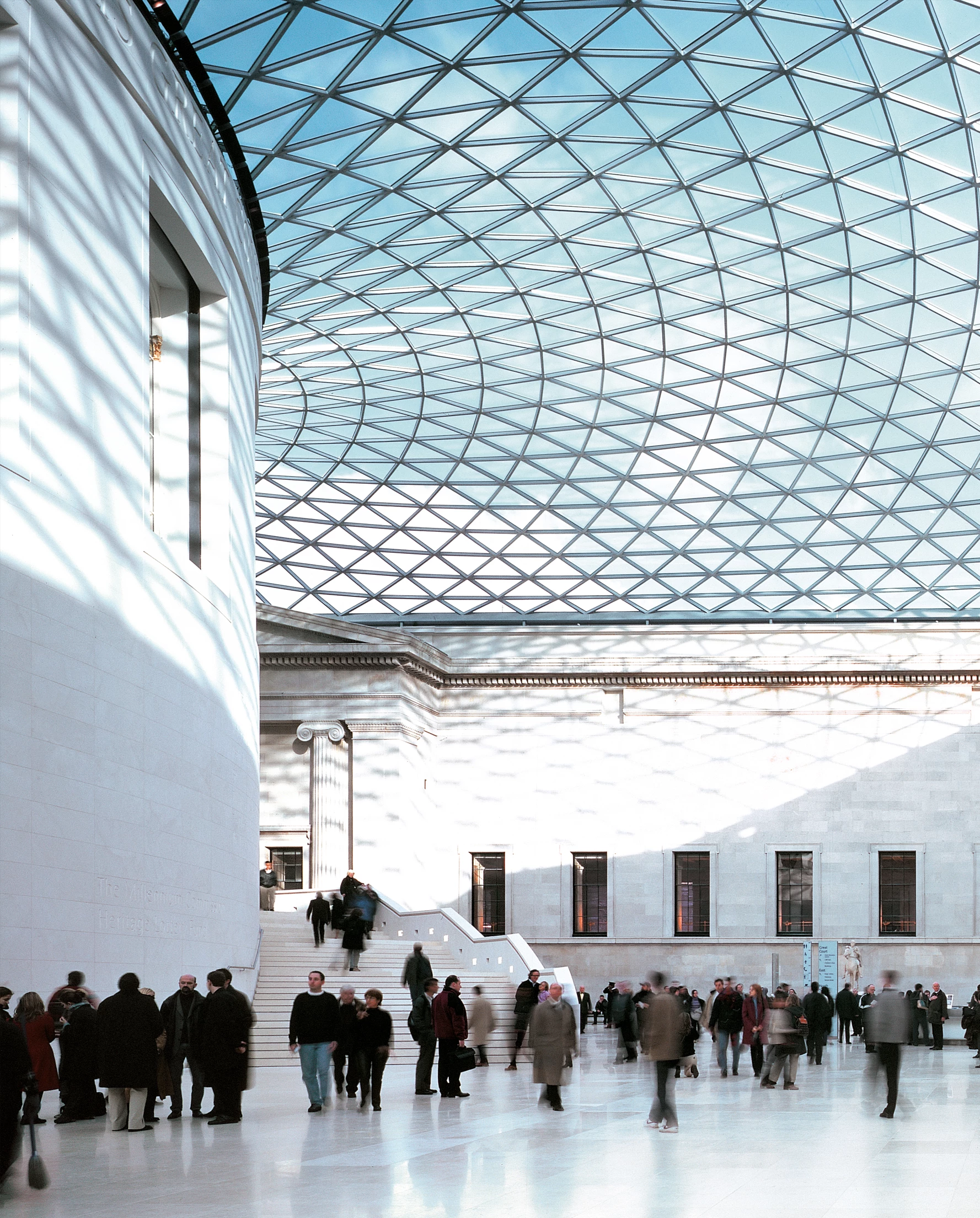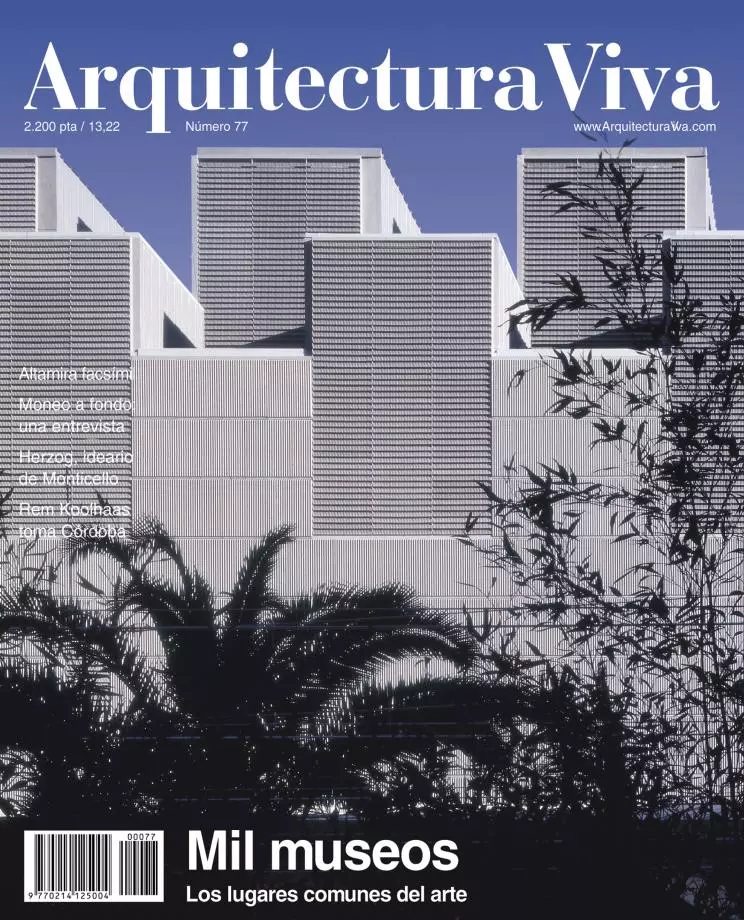Great Court at the British Museum, London
Norman Foster- Type Refurbishment Culture / Leisure Museum
- Date 1994 - 2000
- City London
- Country United Kingdom
- Photograph Nigel Young
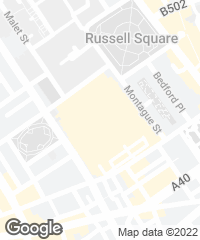
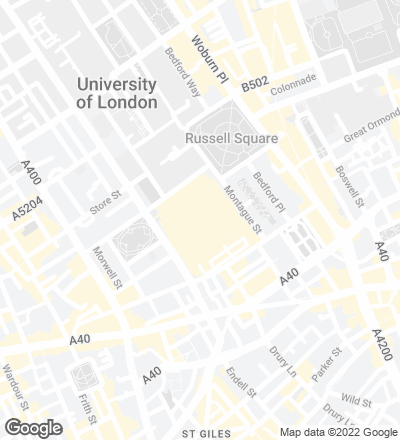
The grand courtyard at the heart of the British Museum was one of London’s long-lost spaces. Almost immediately after its completion in the nineteenth century, the Round Reading Room of the British Library was built at its centre and it was gradually filled in with buildings to house the ever increasing collection of books. Without public access to this courtyard the Museum lacked a focus, it was like a city without a park. The project is about its rediscovery.
The relocation of the British Library to its new building in St Pancras, in March 1998, presented an opportunity to recreate the Museum’s courtyard in the form of the Great Court. This two-acre space is now the hub of the building, providing access to all parts of the Museum. The Great Court creates a range of new facilities, which will equip the Museum for the twenty-first century. These include galleries and exhibition spaces; state-of-the-art auditoria, education and study rooms; shops and restaurants.
The first step in the recreation of the Great Court was the demolition of the undistinguished post-war buildings that served as bookstacks around the drum of the Reading Room. The southern portico, which was demolished to enlarge the Museum’s entrance hall in the 1870s, has been reinstated to a new design.
To allow the Great Court to be used no matter what the weather, it is covered with an undulating glazed roof. It has no visible supports to detract from the restoration of the classical facades around it. Instead it spans the gap between the facades and the drum of the Reading Room as a self-supporting structure.
The undulating, minimal steel latticework supports 3,312 unique triangular glass panels. Each one is different in size and shape because of the roof’s complex geometric form, which results from the fact that the Reading Room is not exactly in the centre of the Great Court, but is 5 metres closer to the northern portico. A specially written computer programme was required to work out the exact dimensions and angles of each panel, each of which has been sponsored by an individual or company.
The Great Court creates a new shortcut through Bloomsbury as part of a continuous pedestrian route from the new British Library, the great railway termini and the University of London, in the north, through to Covent Garden, Trafalgar Square, Soho and the River Thames.



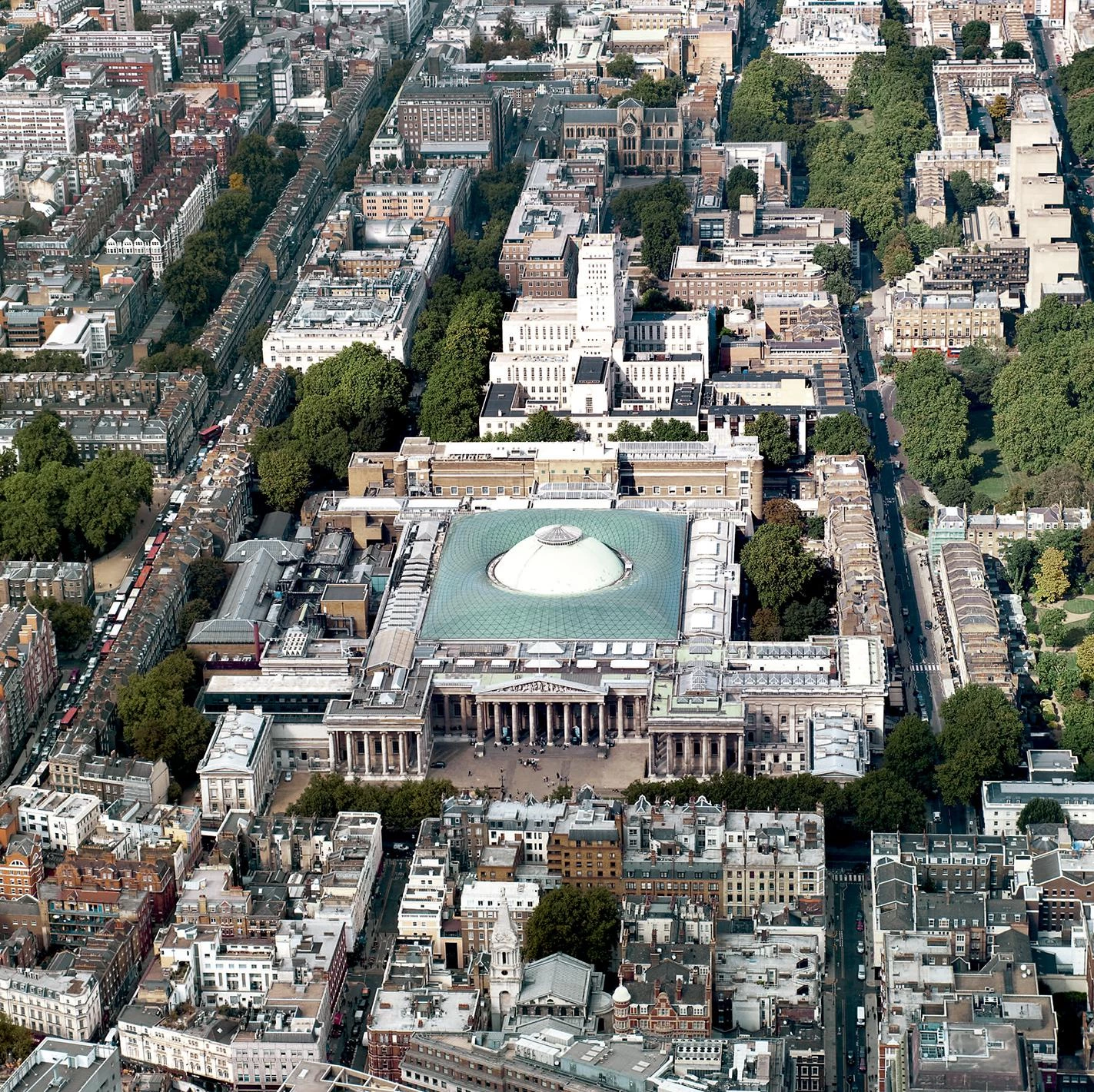
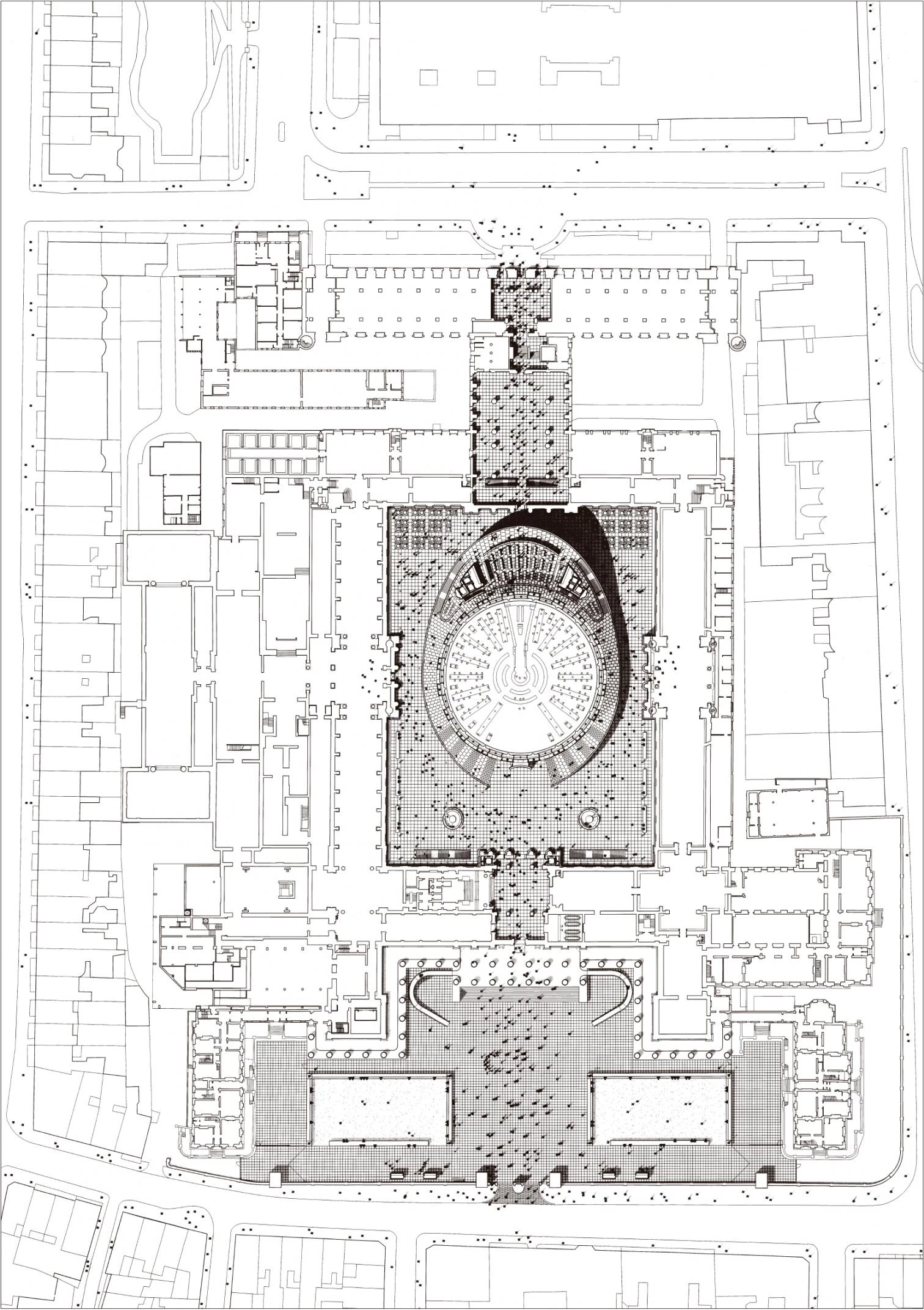
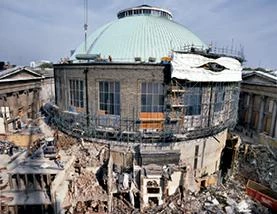
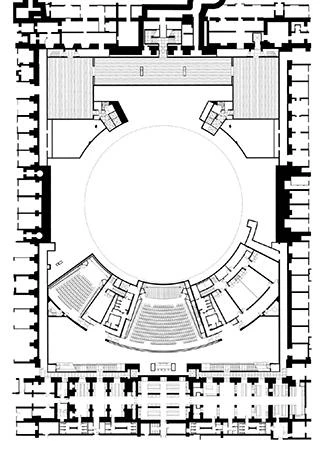
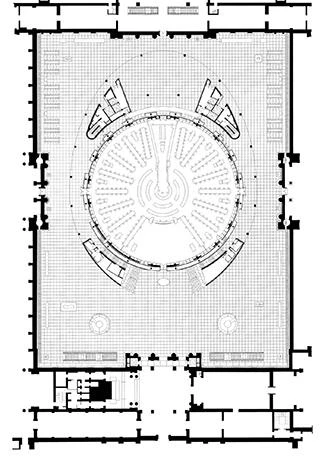
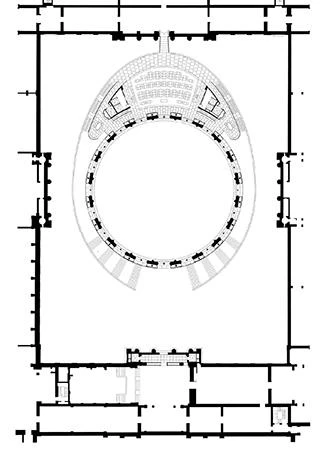
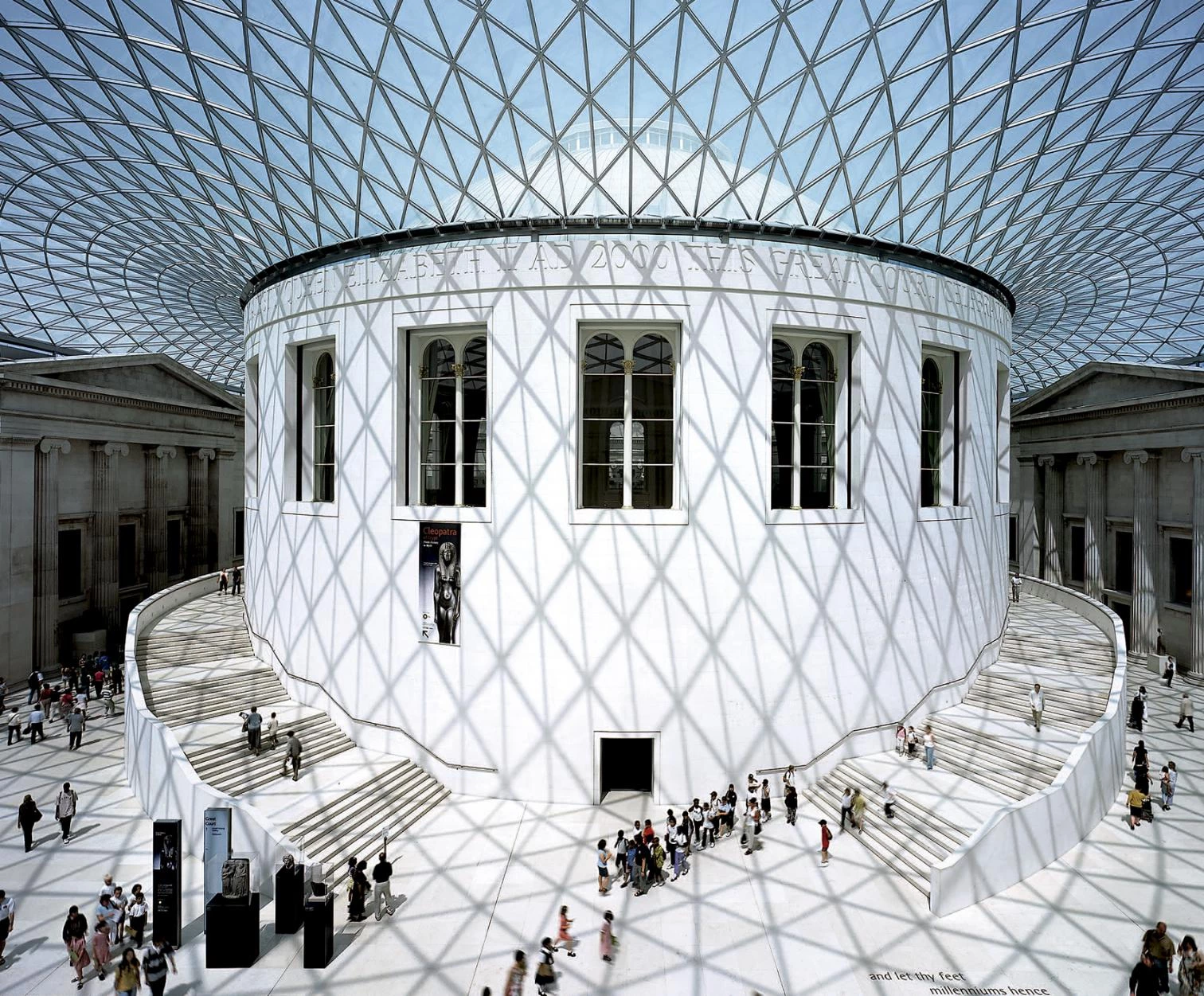
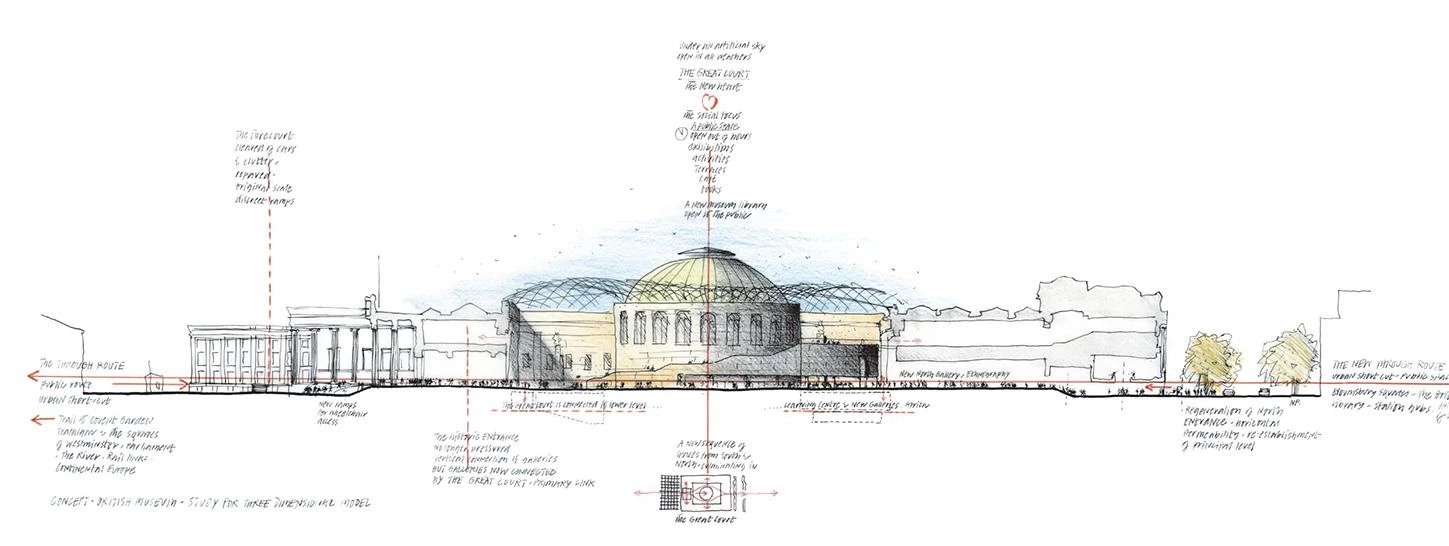
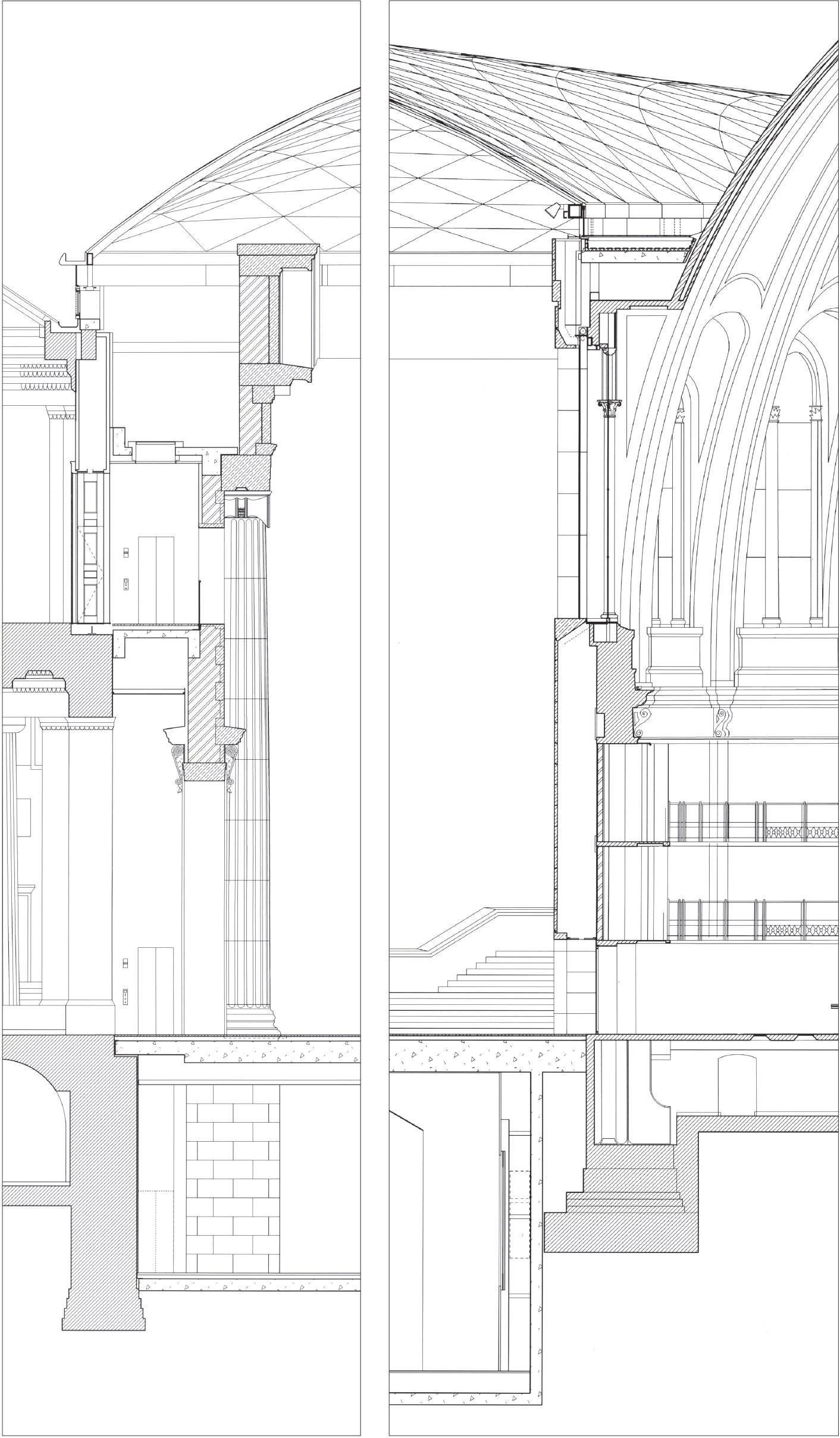
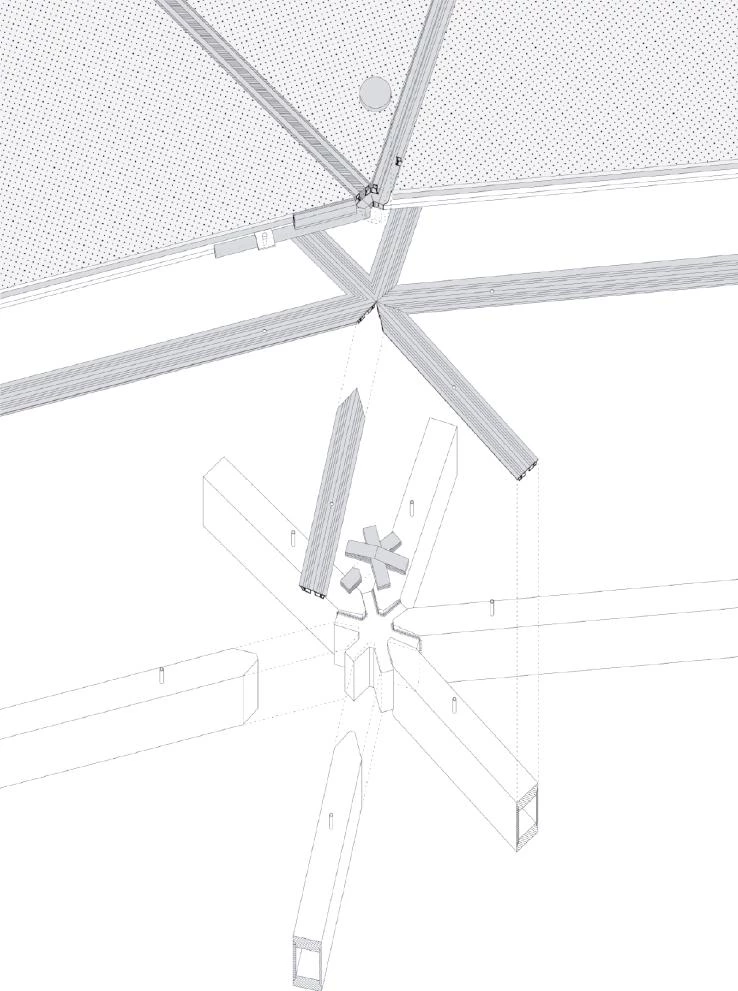
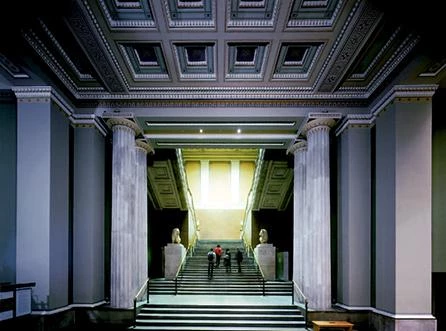
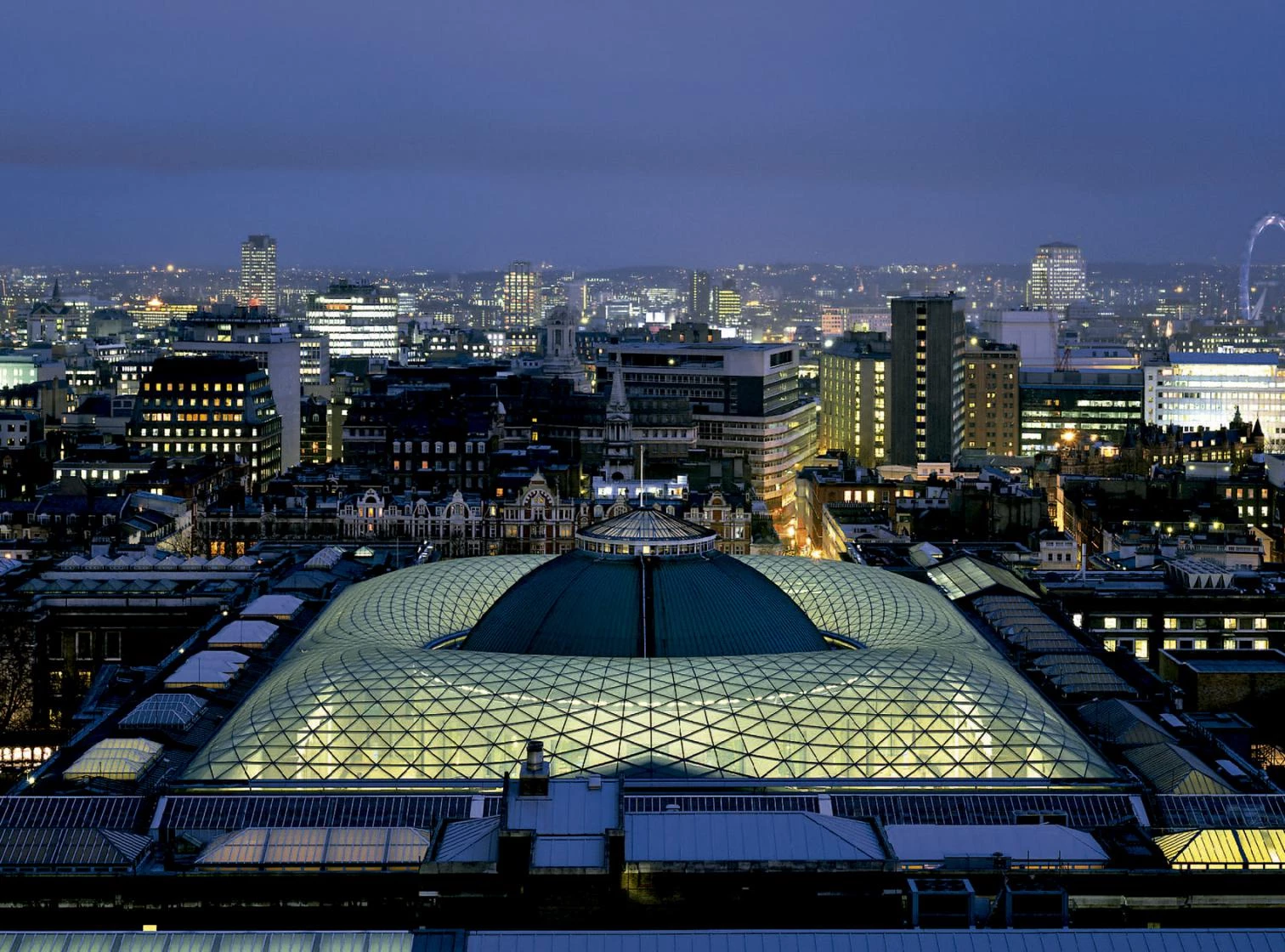
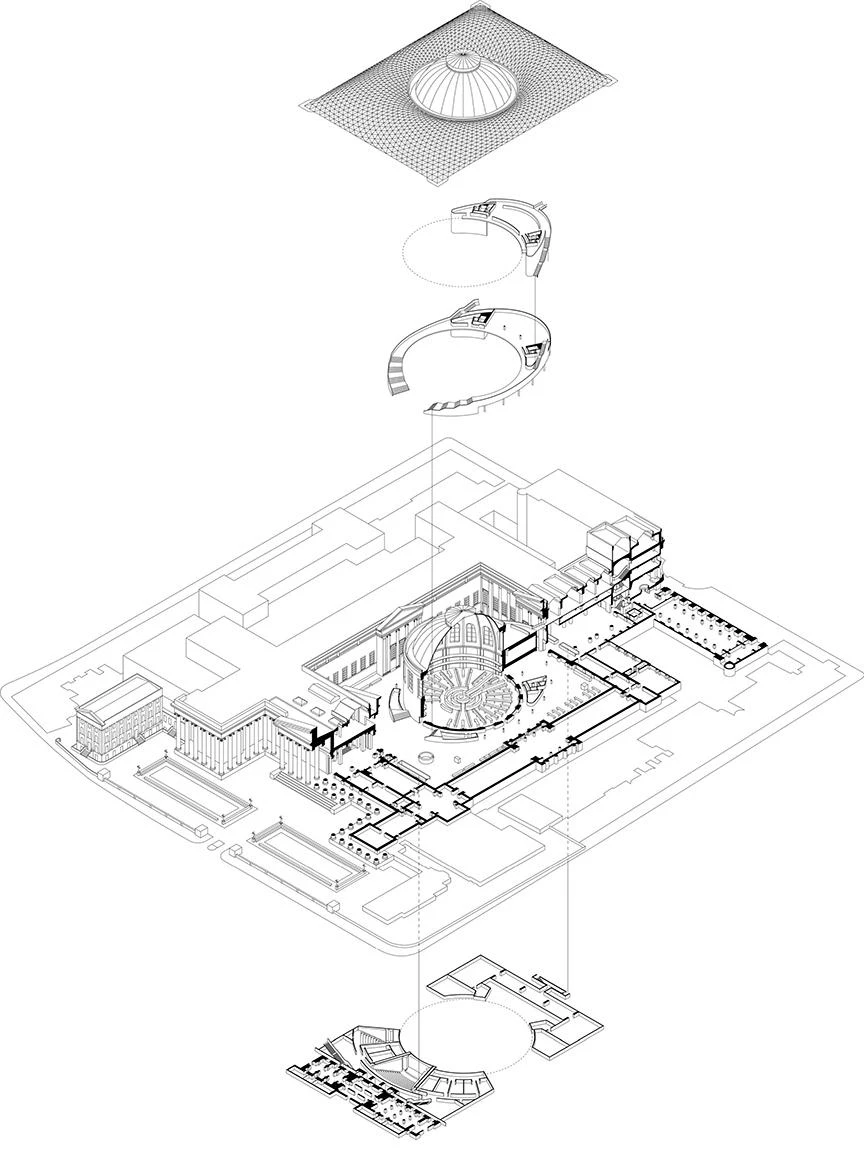

Cliente Client
Trustees of the British Museum
Arquitecto Architect
Foster + Partners
Consultores Consultants
Buro Happold (estructura structural engineering); Northcroft Nicholson (aparejador quantity surveyor); Buro Happold (instalaciones M+E engineering); Claude Engle Lighting Consultant (iluminación lighting engineering)
Fotos Photos
Nigel Young / Foster + Partners

