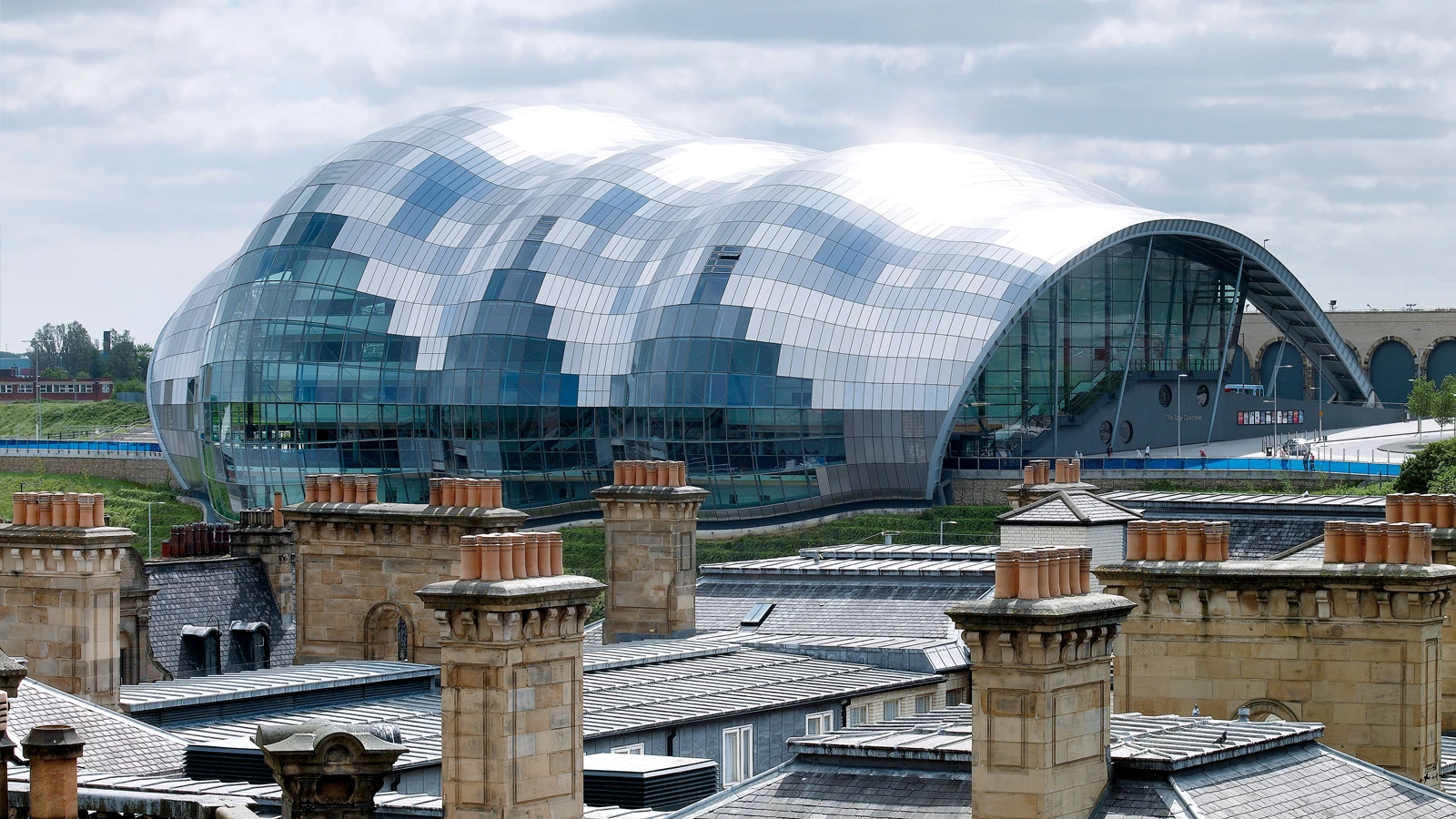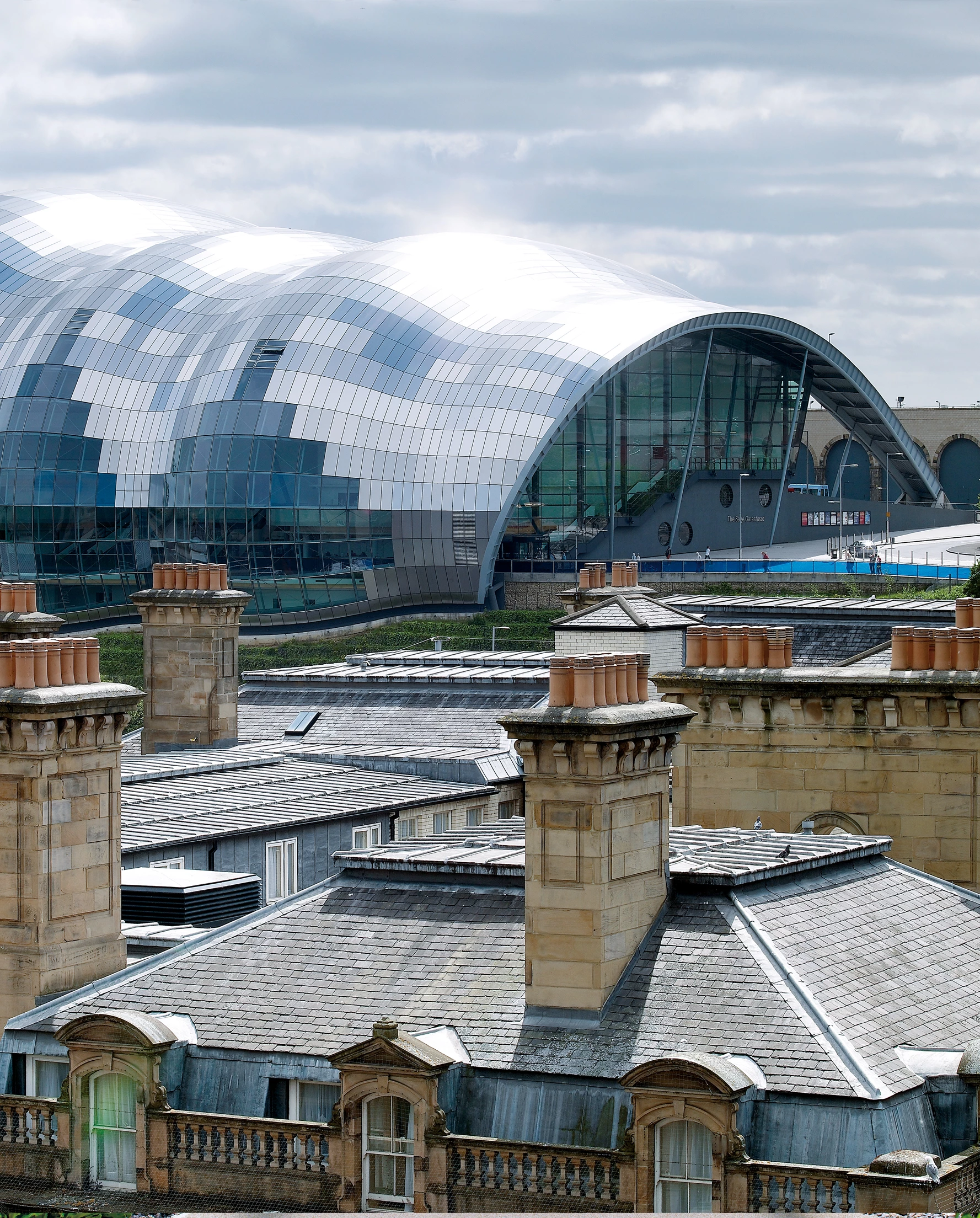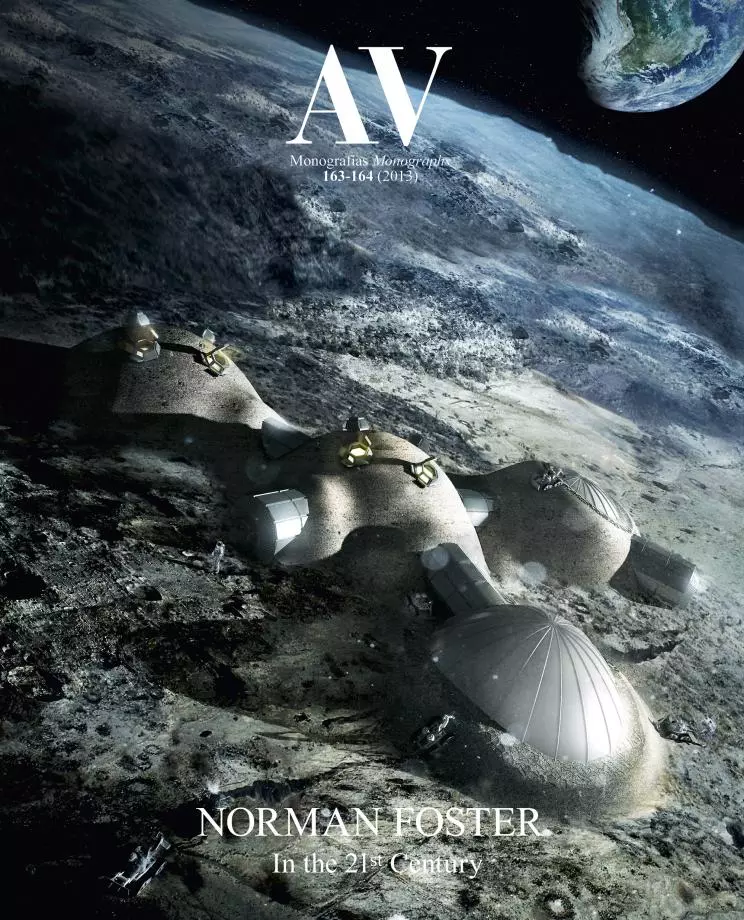The Glasshouse International Centre for Music, Gateshead
Norman Foster- Type Culture / Leisure
- Date 1997 - 2004
- City Gateshead
- Country United Kingdom
- Photograph Nigel Young Peter Cook

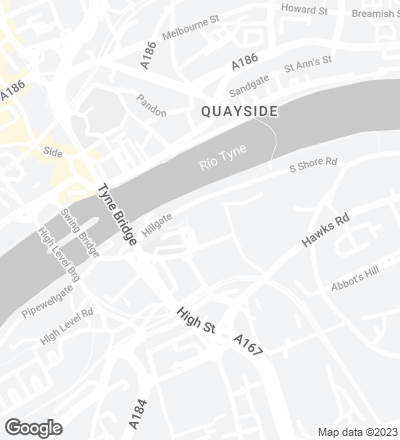
The Glasshouse International Centre for Music is a regional music centre of international standing, with approximately half a million visitors each year. The building forms the heart of an ambitious project to regenerate Gateshead’s river frontage and lies alongside the Baltic Centre for Contemporary Art and the new Millennium Bridge.
A single, flowing roof unifies three separate auditoria, back of house facilities, a Music Education Centre, entertainment rooms, offices for The Glasshouse and a public concourse. Home to Northern Sinfonia and a base for and Folkworks, which promotes folk, jazz and blues performances, The Glasshouse International also provides accommodation for the Regional Music School.
The largest of the three main performance spaces is an acoustically state-of-the-art concert hall that can seat up to 1,650 people. The second hall can be arranged to suit folk, jazz and chamber performances and seats up to 400. The third space is both a rehearsal hall for the Northern Sinfonia and the focus of the Music School, with capacity for 300 people.
Each auditorium was conceived as a separate enclosure, but the windswept nature of the site suggested a concourse to link them along the riverfront. As a result the entire complex is sheltered beneath a roof that is ‘shrink-wrapped’ around the buildings. Containing cafés, bars, shops and box office, the concourse acts as a foyer for the auditoria and as a common room for the Music School, which is located beneath it. The concourse is also part of a major pedestrian route linking the low-level Swing Bridge to the West with the new Millennium Bridge to the East, the principal pedestrian routes between Gateshead and Newcastle.
The roof is an entirely independent structure supported by four structural steel arches spanning 80 metres from north to south with a secondary structure of single radii steel members. The 720 ton steel grid-shell is covered with 3,000 linen finish stainless steel and 280 glass cladding panels. As the design evolved, using specialised parametric modelling software, the complex toroid geometry of the enclosure was rationalised to allow the repetition and standardisation of construction elements. The roof encloses six concrete structures, three halls and three plant rooms, which are separated from one another to prevent noise transfer.
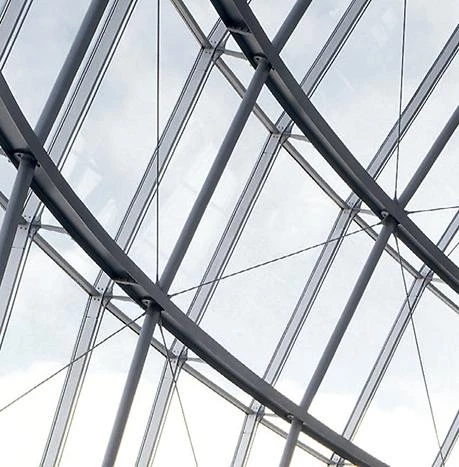


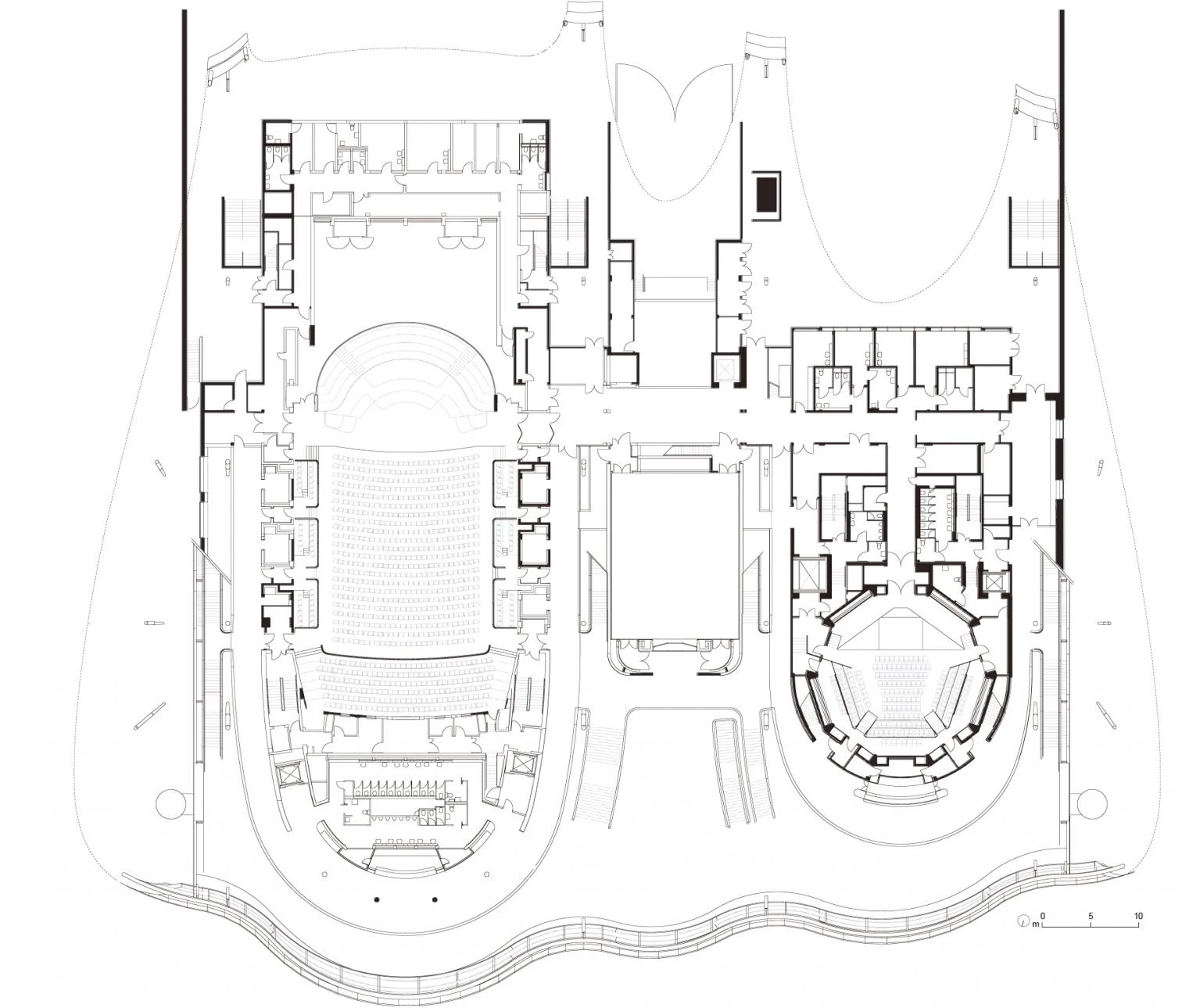
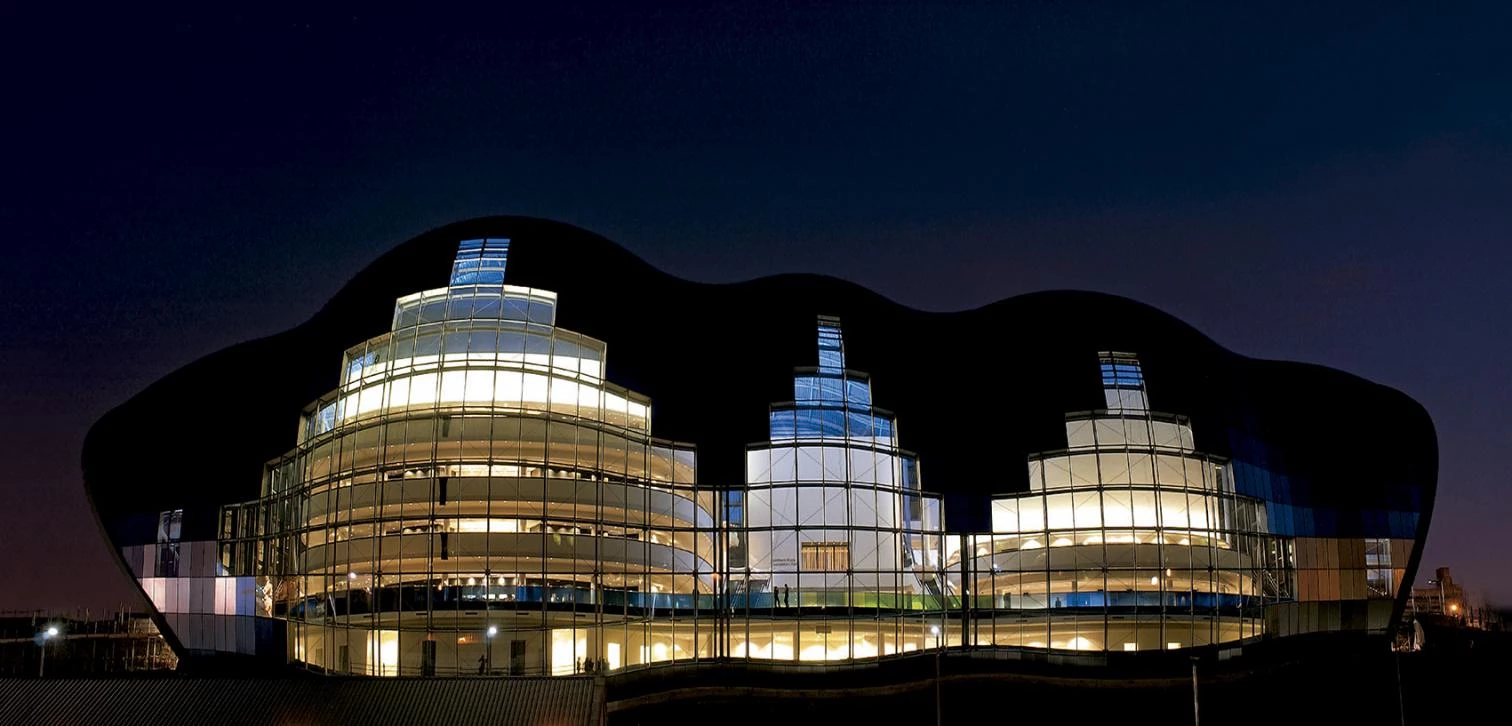
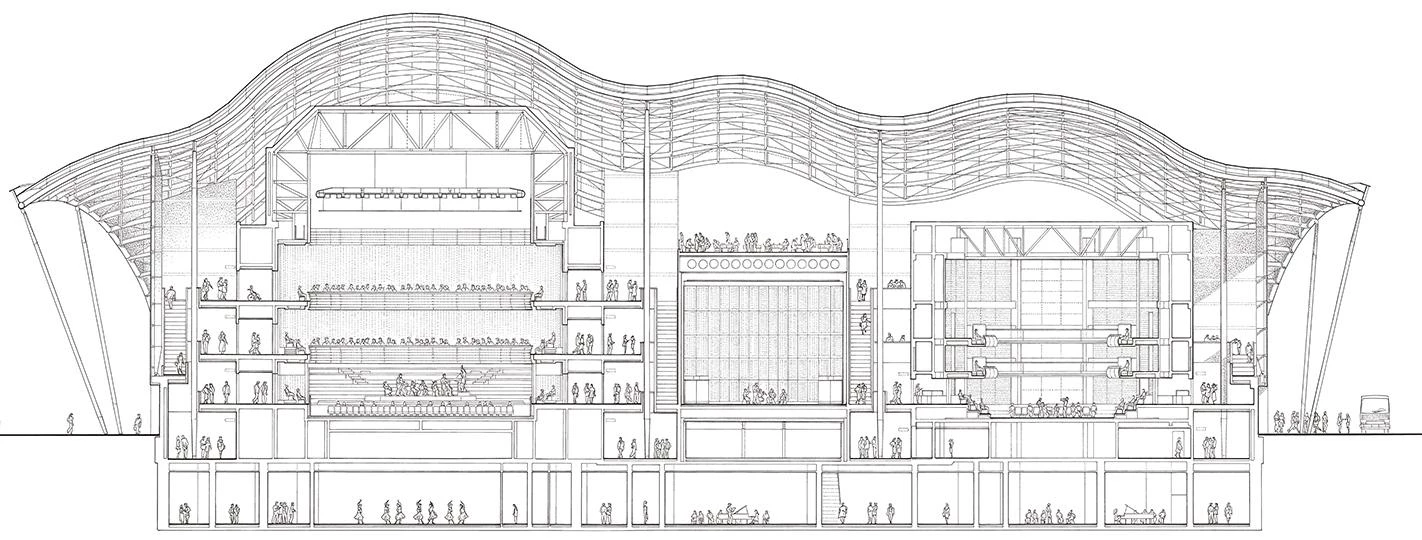
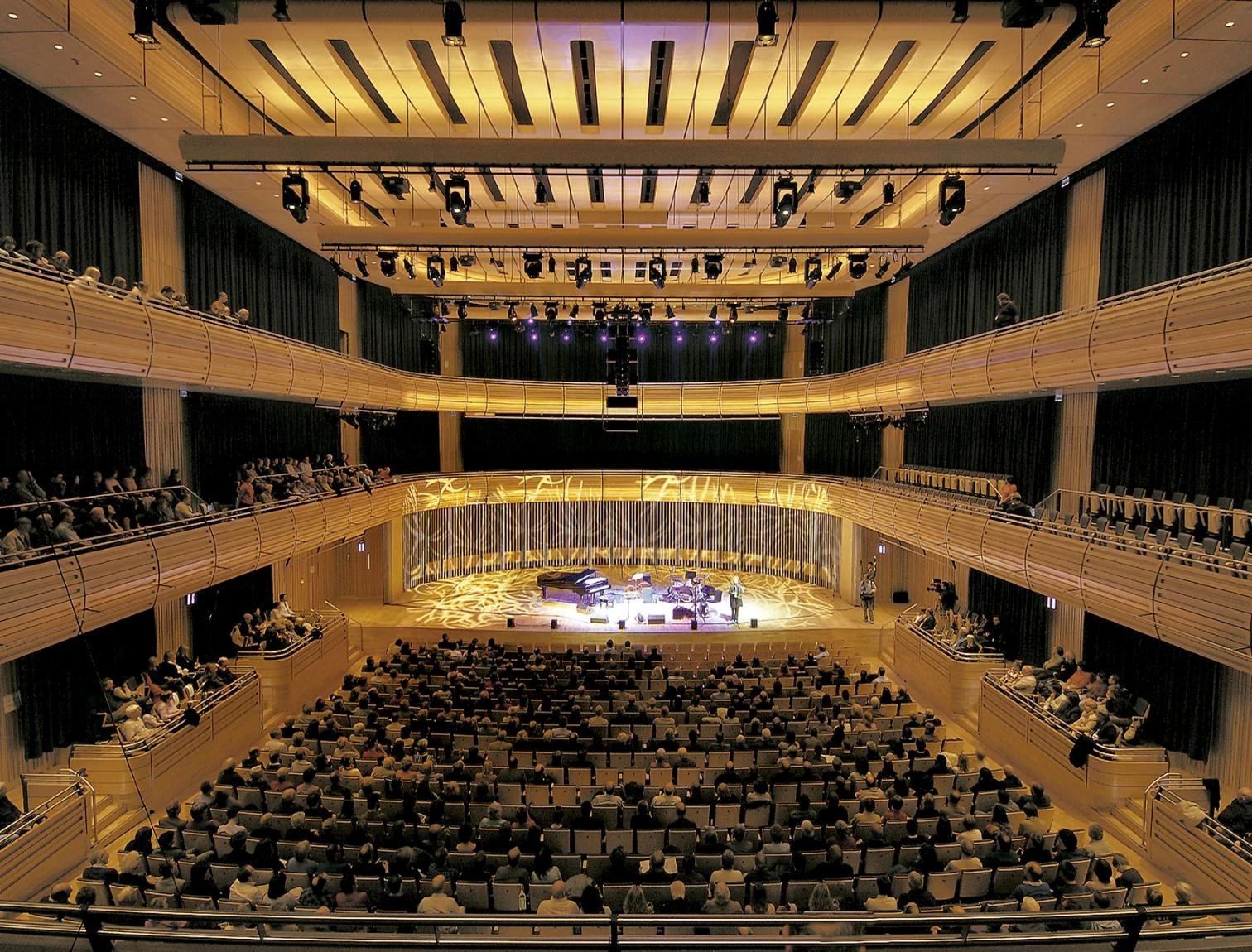
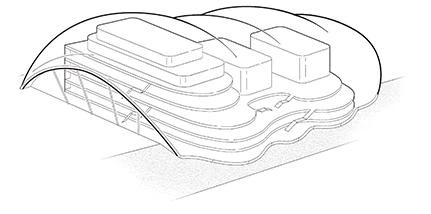
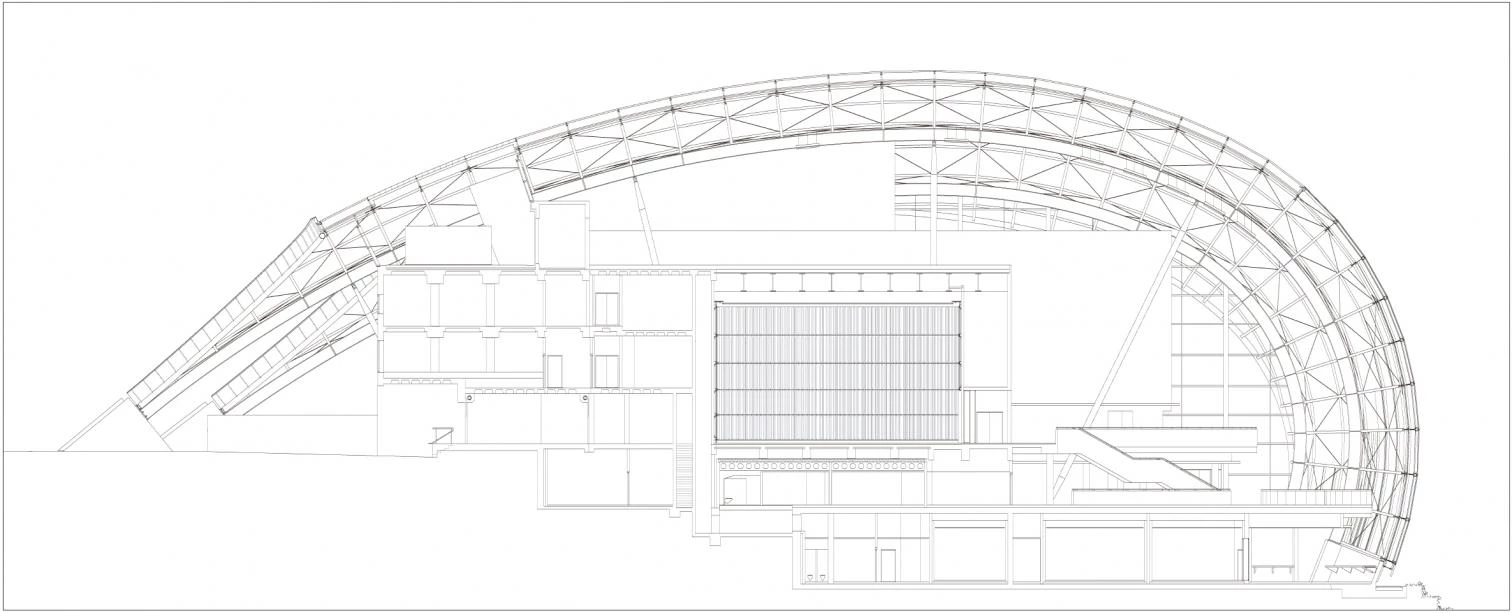
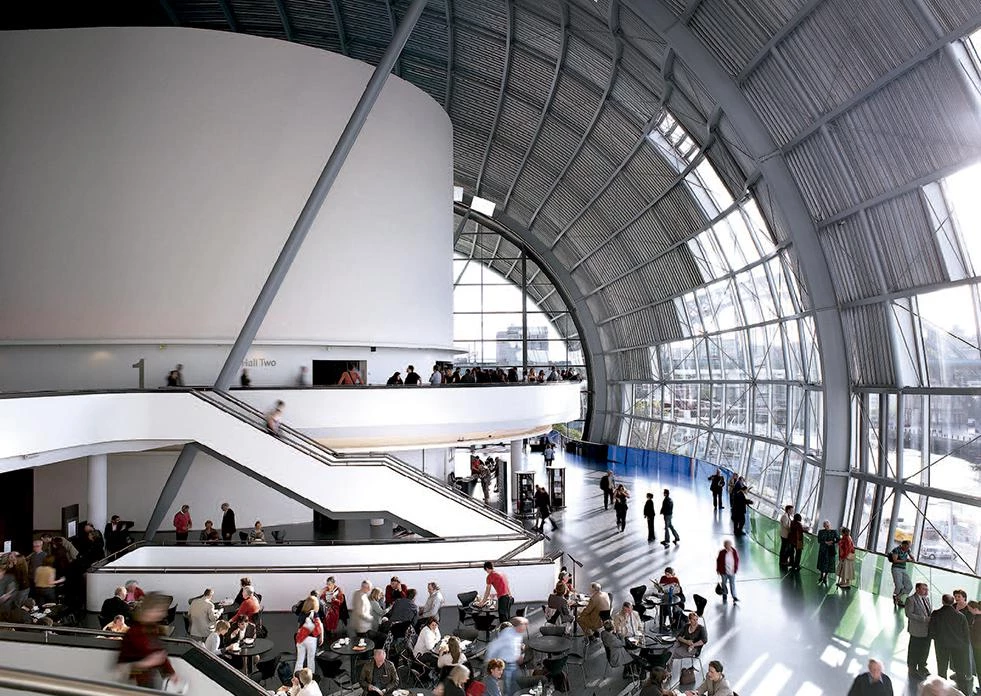
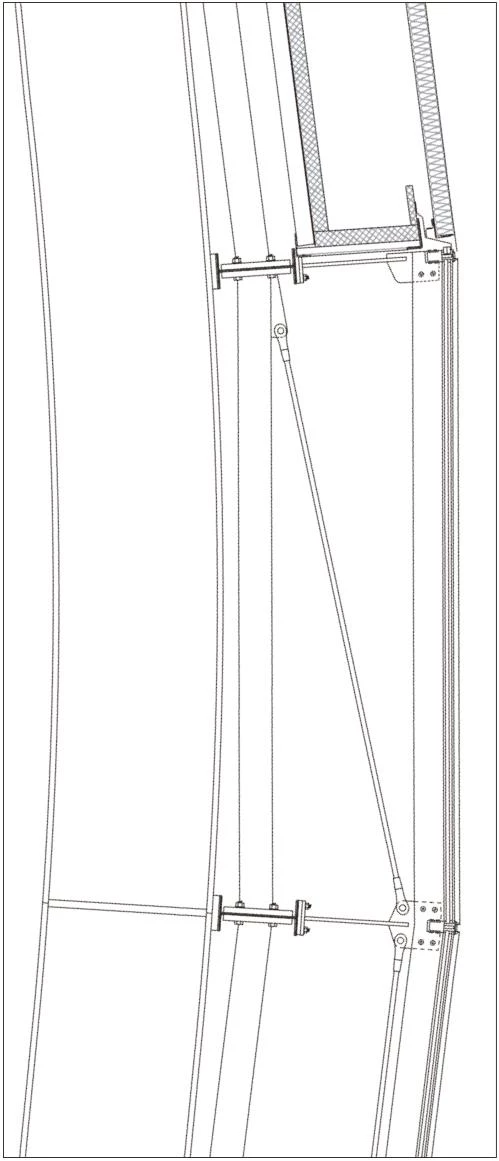
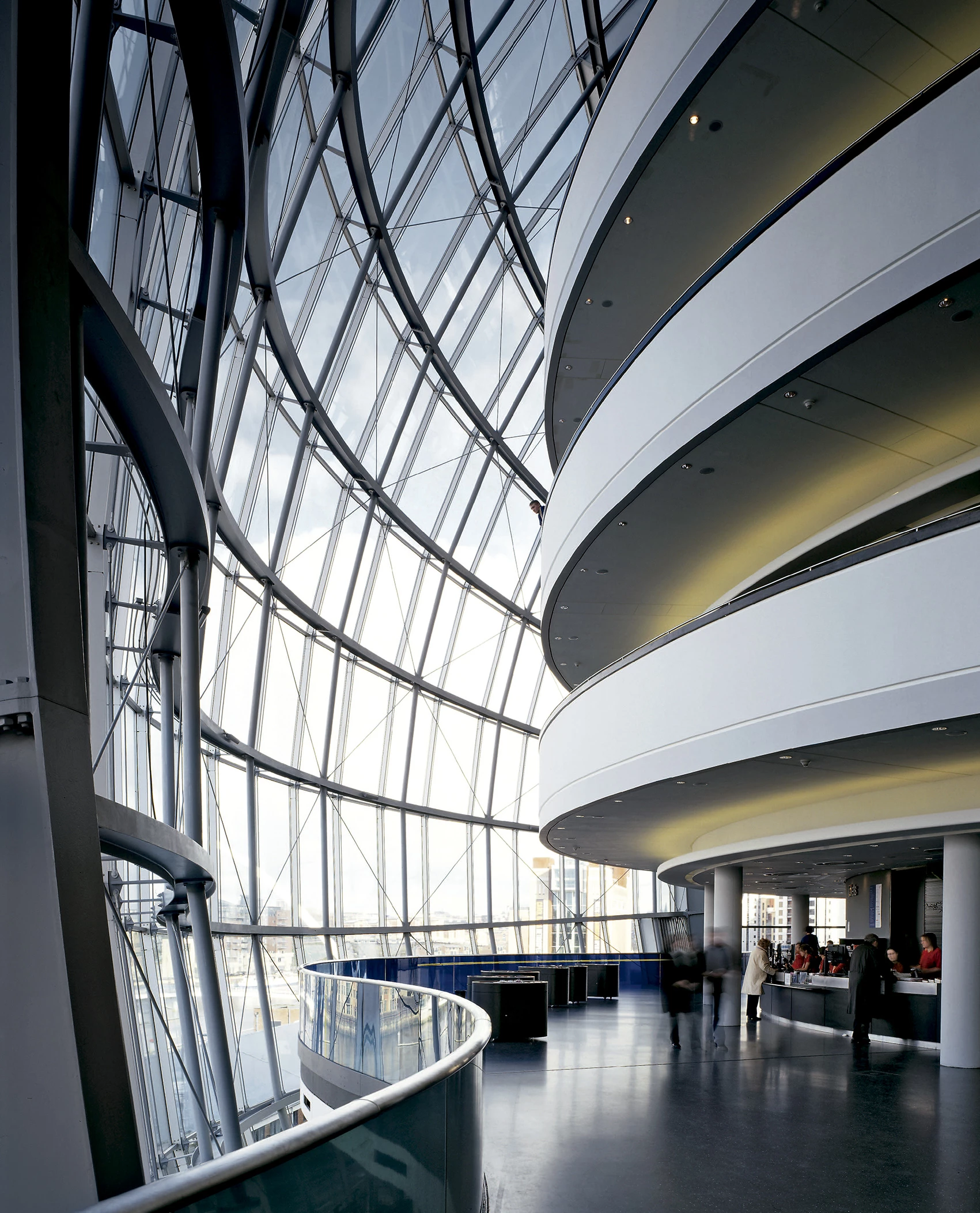
Cliente Client
Gateshead Council
Arquitecto Architect
Foster + Partners
Consultores Consultants
Mott MacDonald (estructura structural engineering); Davis Langdon (aparejador quantity surveyor); Mott MacDonald (instalaciones M+E Engineering); Desvigne & Dalnoky (arquitecto paisajista landscape architect); Equation Lighting Ltd (iluminación lighting engineering)
Fotos Photos
Nigel Young / Foster + Partners; Peter Cook / View

