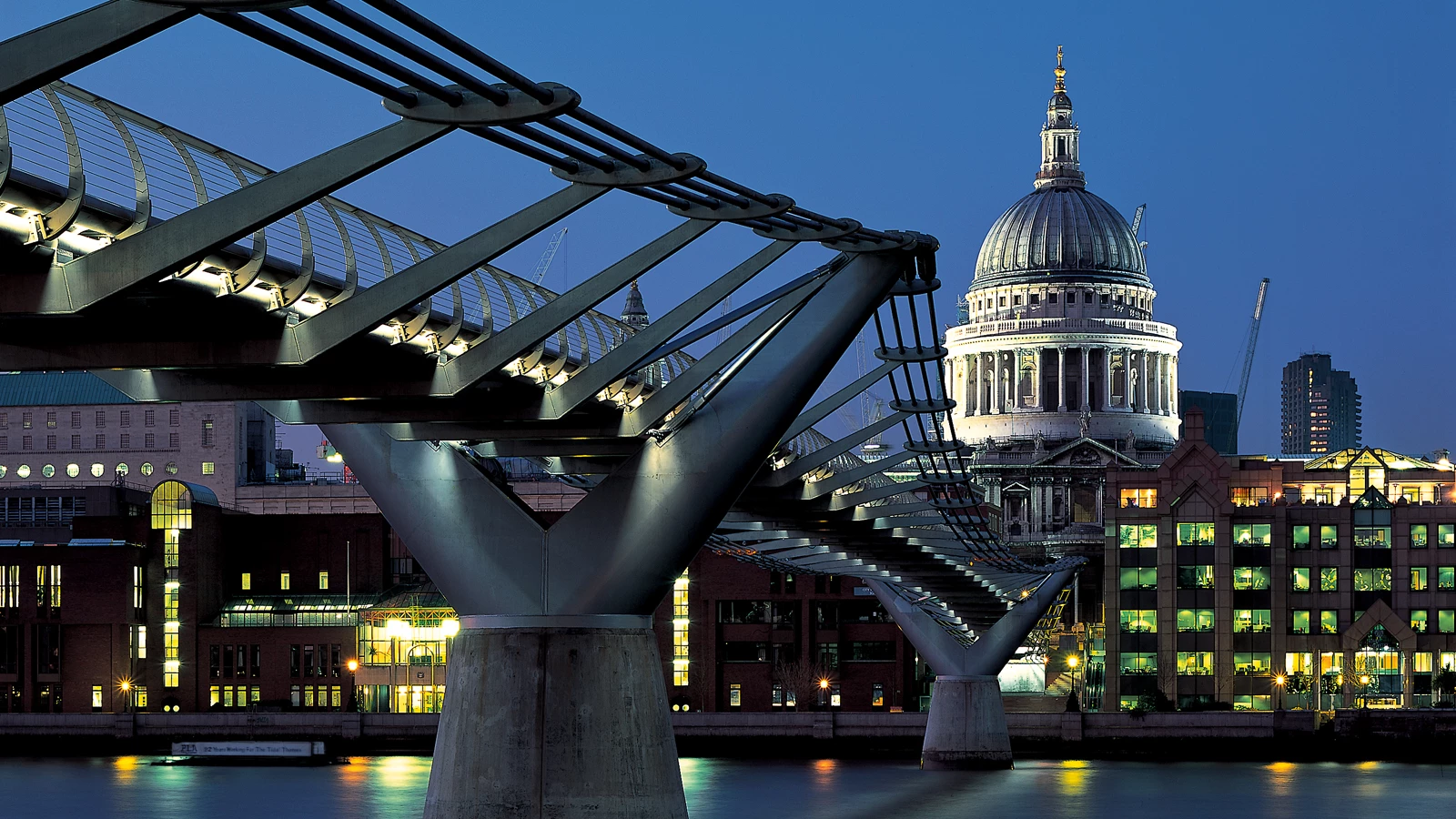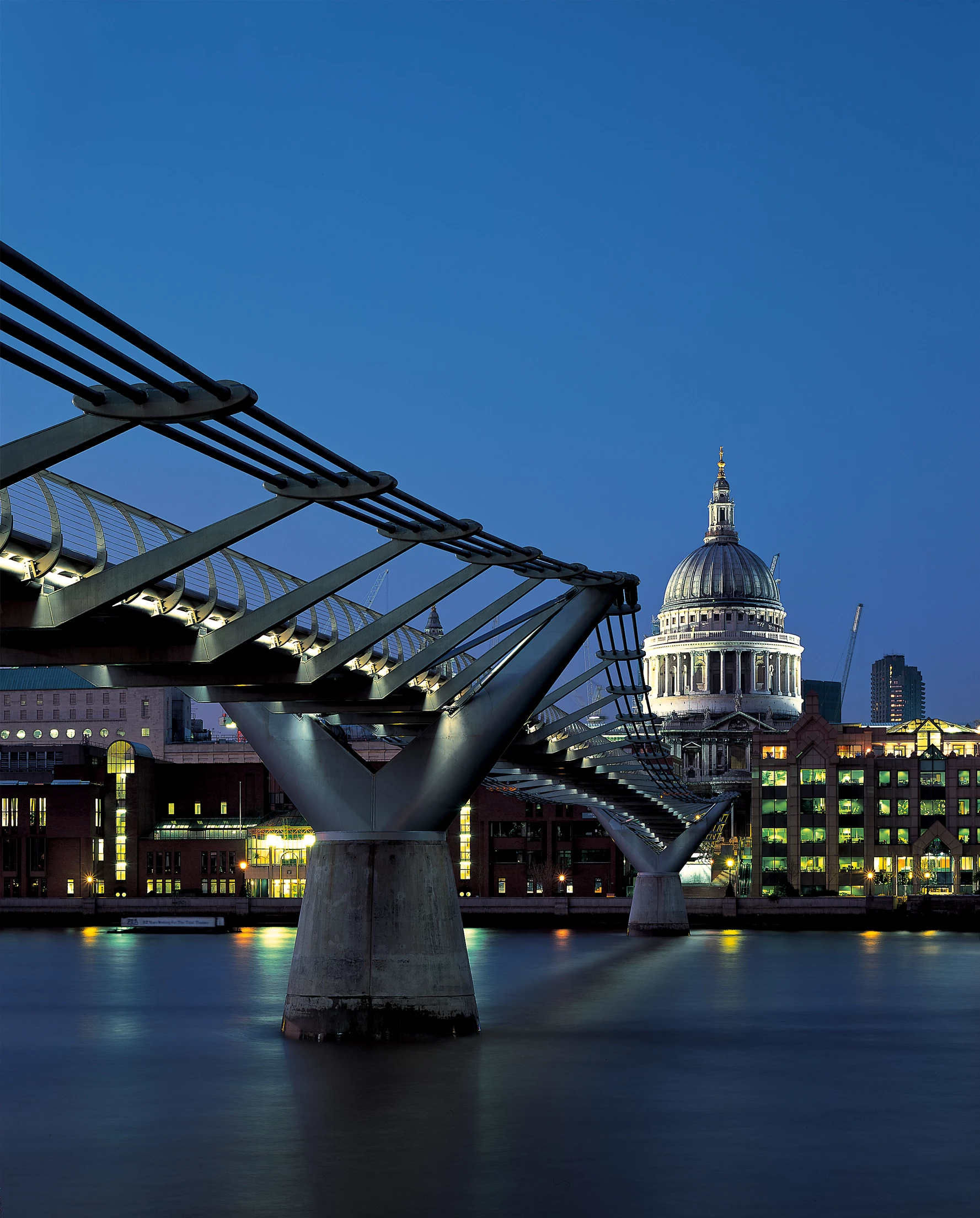Millennium Bridge, London
Norman Foster- Type Infraestructure Bridge / footbridge
- Date 1996 - 2000
- City London
- Country United Kingdom
- Photograph Nigel Young
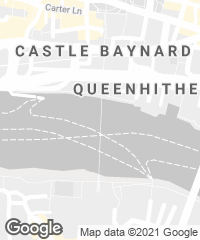
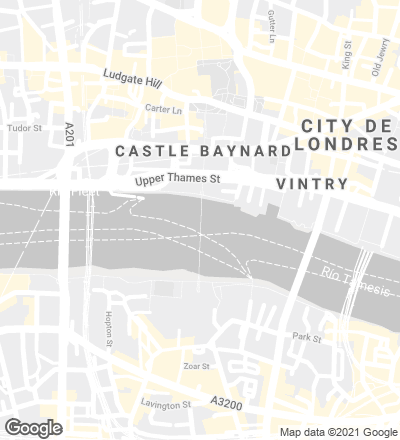
The Millennium Bridge springs from a creative collaboration between architecture, art and engineering. Developed with the British sculptor Anthony Caro and Arup engineers, the commission resulted from an international competition convened in 1996 by Southwark Council. London’s only pedestrian bridge and the first new crossing on this part of the Thames in more than a century, the Millennium Bridge links the City and St Paul’s Cathedral to the north with the reconstruction of Shakespeare’s Globe Theatre and Tate Modern on Bankside, to the south. A key element in London’s pedestrian infrastructure, it has created new routes into Southwark and encouraged new life on the embankment alongside St Paul’s.
Structurally, the bridge pushes the boundaries of technology. The objective was to create a structure with a minimum impact, a ‘ribbon of steel’ across the river. Spanning 320 metres, it is a very shallow suspension bridge. Two Y-shaped armatures support eight cables that run along the sides of the 4-metre-wide deck, while steel transverse arms clamp on to the cables at 8-metre intervals to support the deck itself. This groundbreaking structure means that the cables never rise more than 2.3 metres above the deck, allowing those crossing the bridge to enjoy uninterrupted panoramic views and preserving sight lines from the surrounding buildings. As a result, the bridge has a uniquely thin profile, forming a slender arc across the water. A slender ribbon of steel by day, it is illuminated to form a glowing blade of light at night.
The bridge opened in June 2000 and an astonishing 100,000 people crossed it during the first weekend. However, under this heavy traffic the bridge exhibited greater than expected lateral movement, and as a result it was temporarily closed. Extensive research revealed that this movement was caused by synchronised pedestrian footfall ? a phenomenon of which little was previously known in the engineering world. The solution was to fit dampers discreetly beneath the deck to mitigate movement. The majority of the dampers are located underneath the bridge deck and none compromise the overall design. This proved highly successful and the research undertaken by the engineers has resulted in changes to the codes for bridge building worldwide.
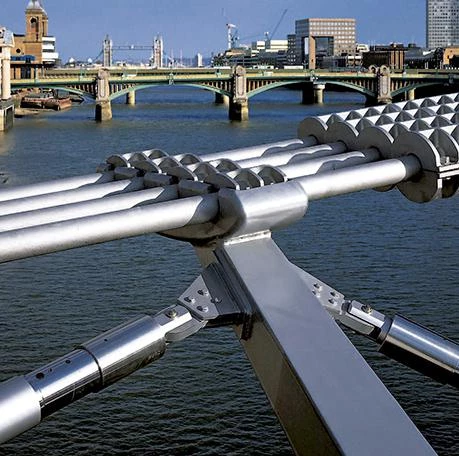
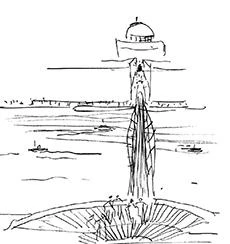

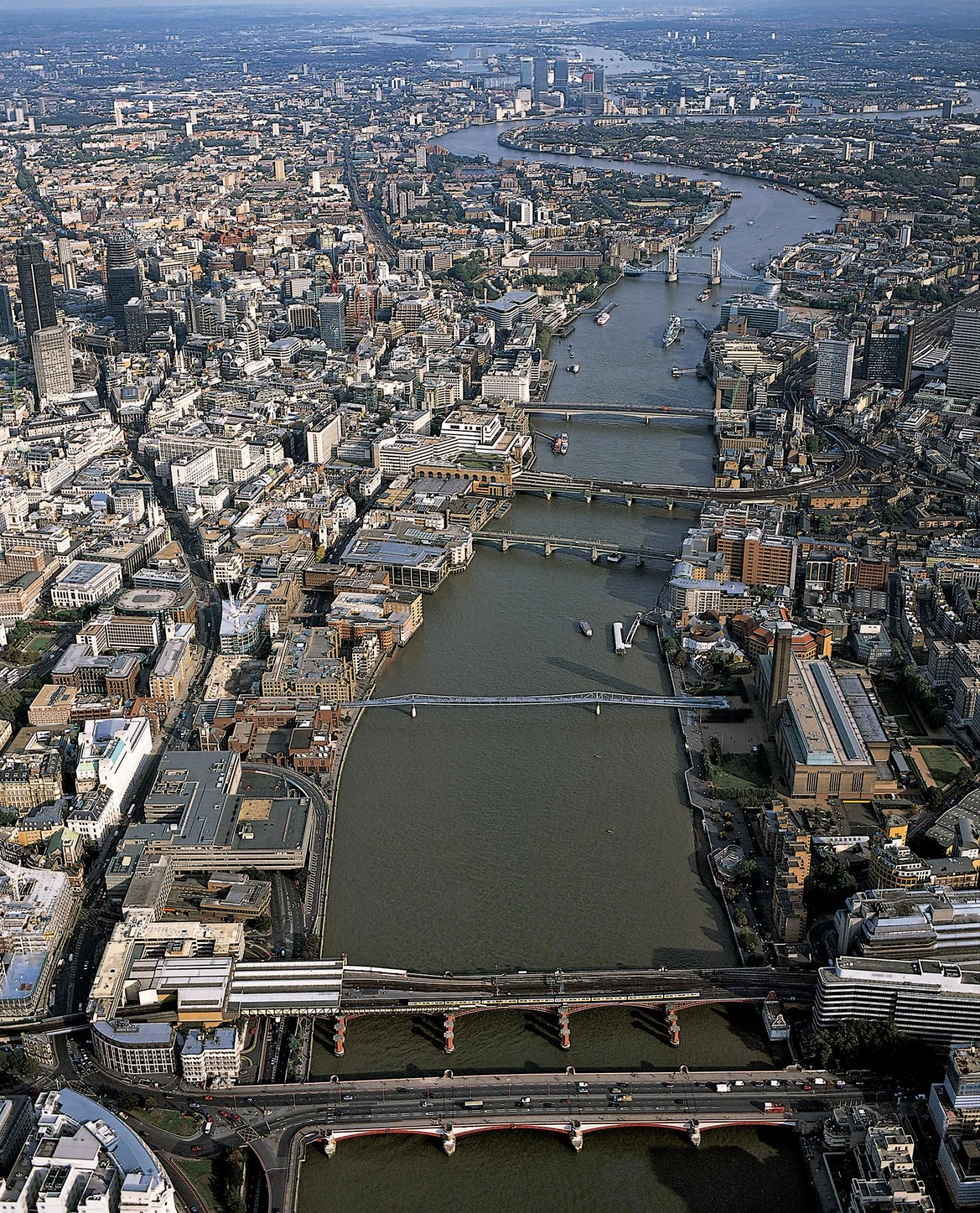

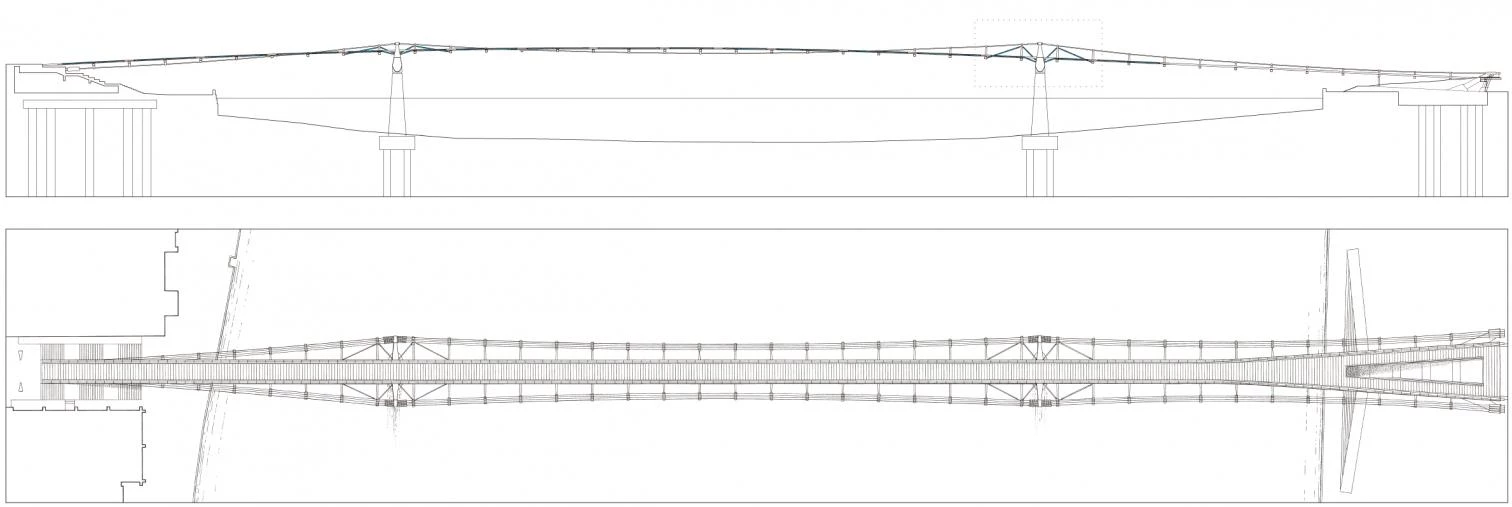
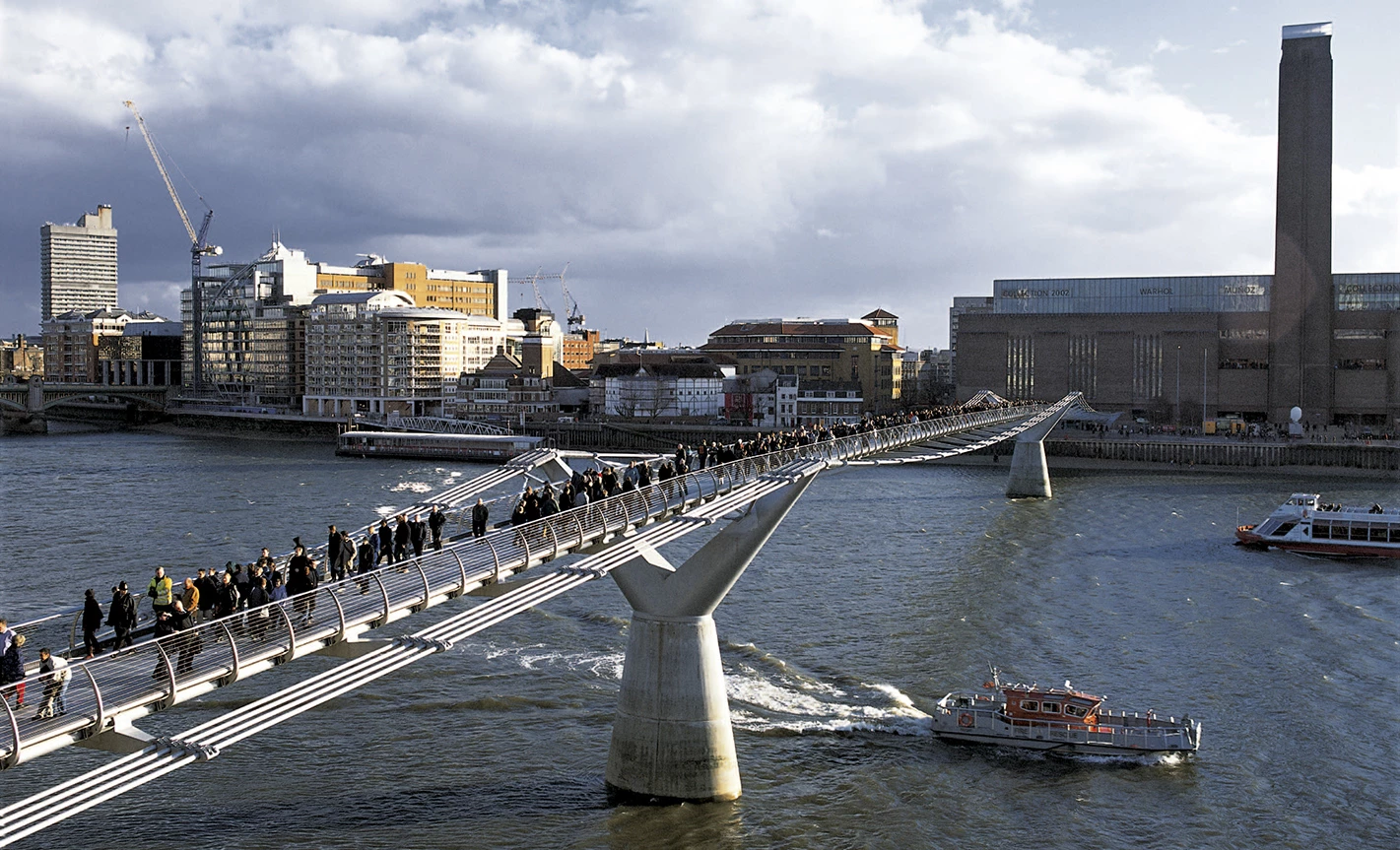
Cliente Client
Millennium Bridge Trust
Arquitecto Architect
Foster + Partners
Colaboradores Collaborators
Sir Anthony Caro and Ove Arup & Partners
Consultores Consultants
Ove Arup & Partners (estructura structural engineering); Davis Langdon & Everest (aparejador quantity surveyor); Ove Arup & Partners (instalaciones M+E engineering); Claude Engle and Ove Arup & Partners (iluminación lighting engineer)
Fotos Photos
Nigel Young / Foster + Partners

