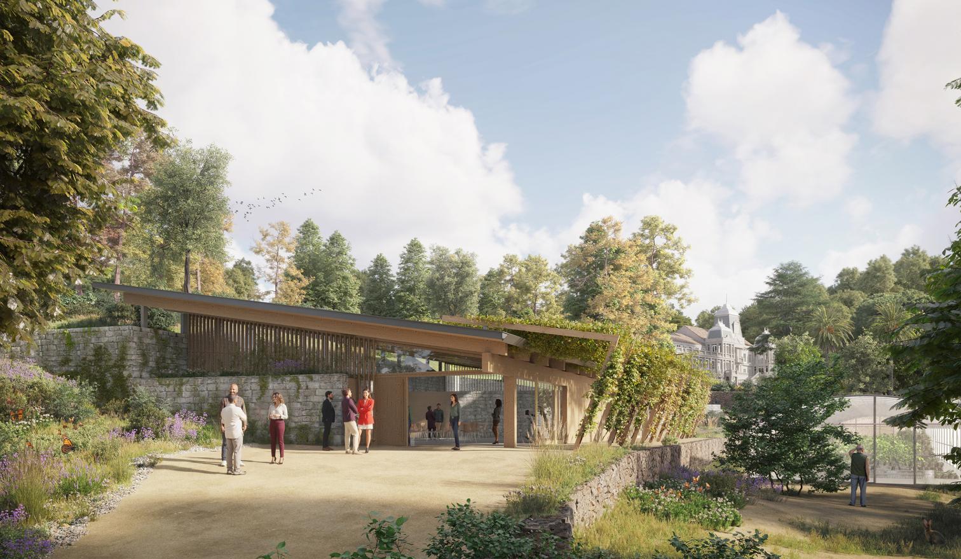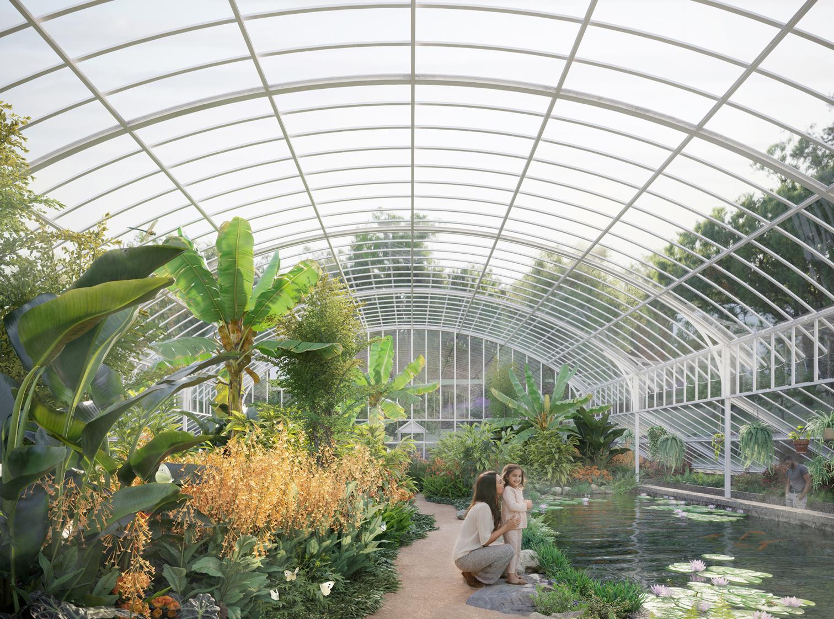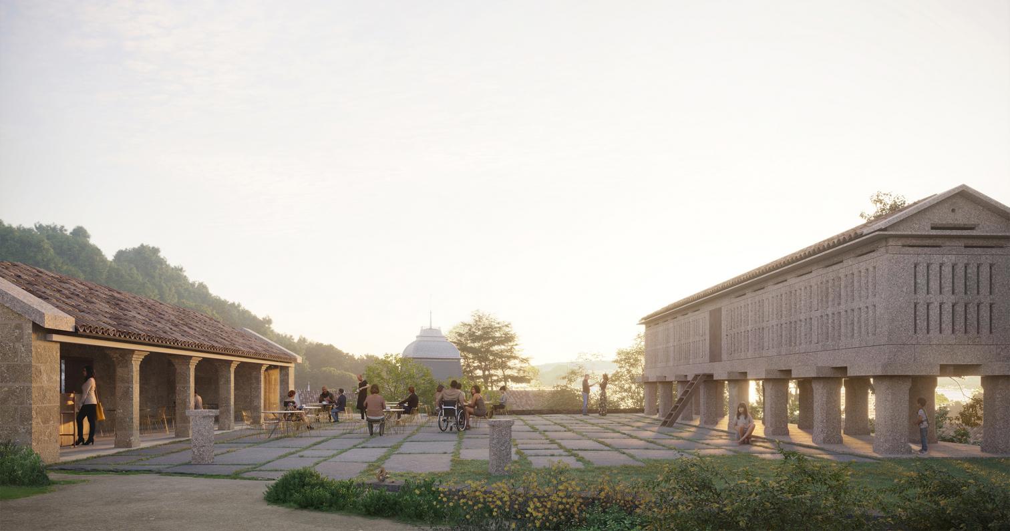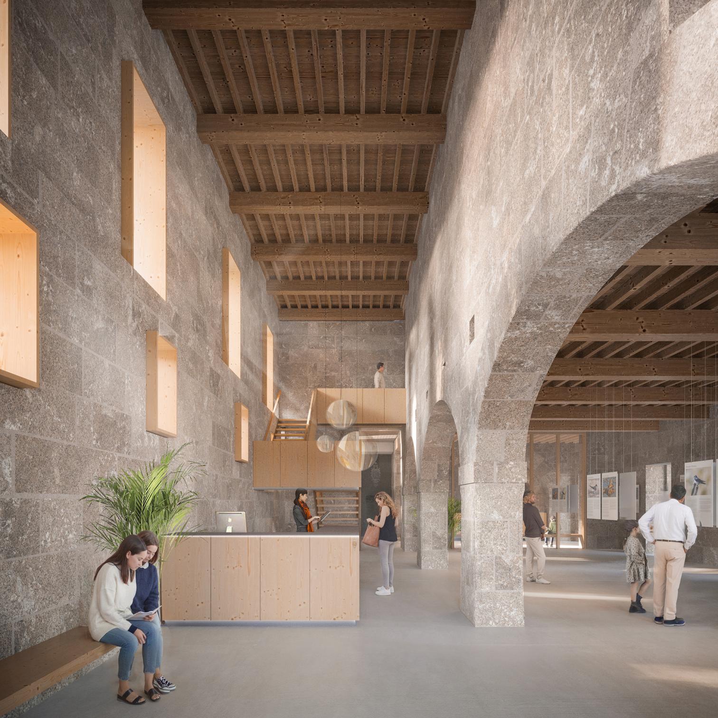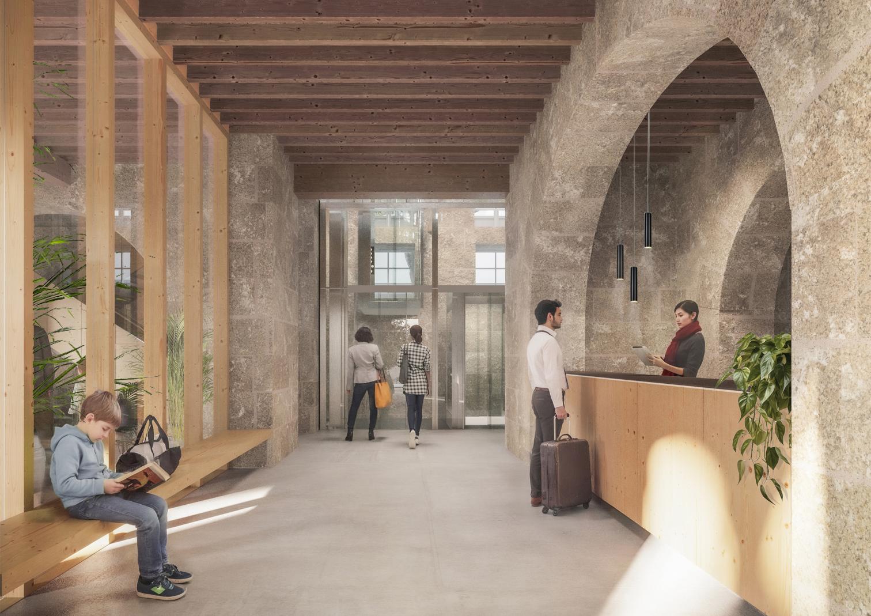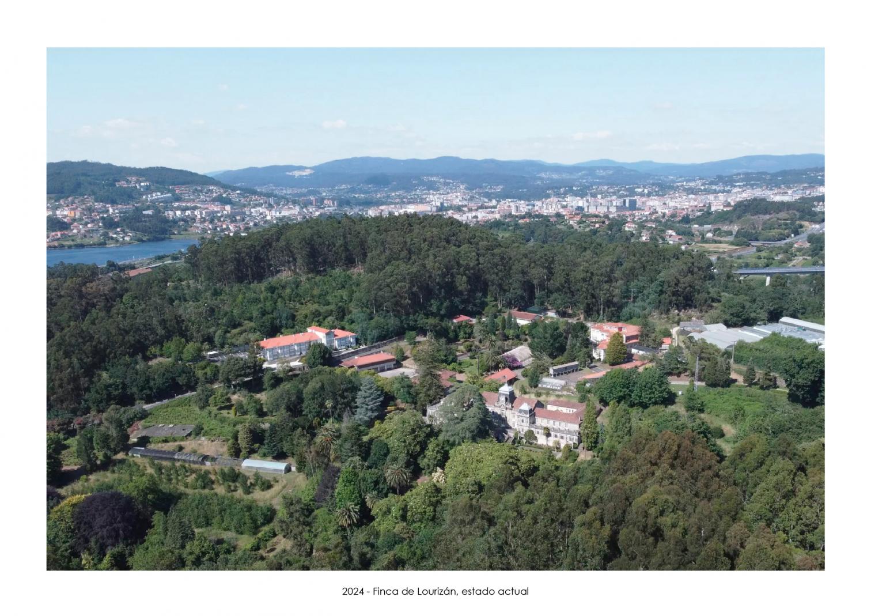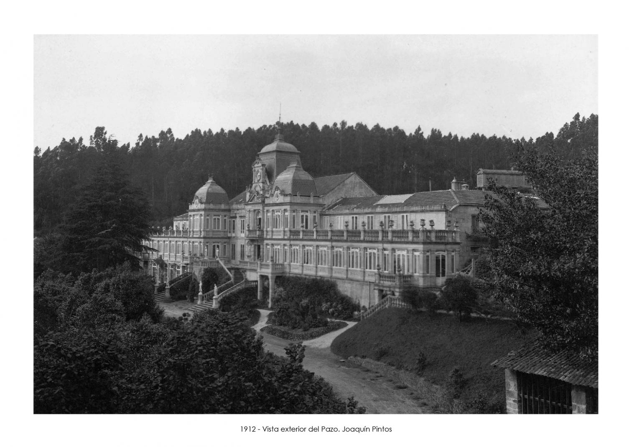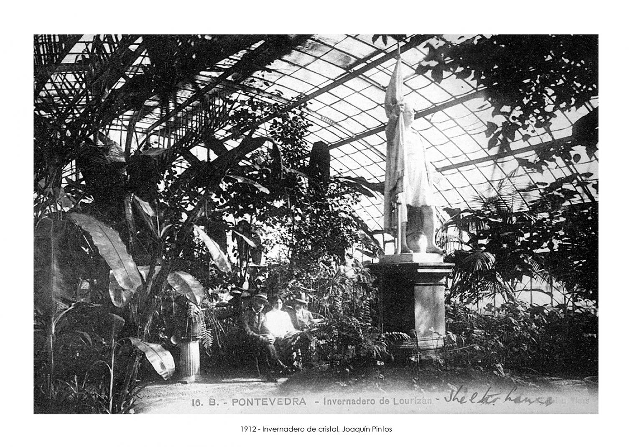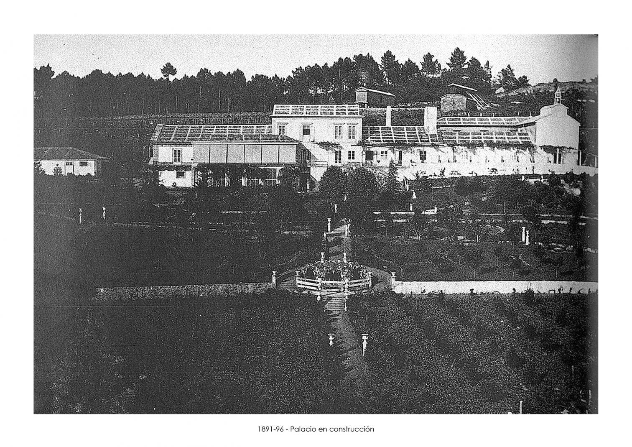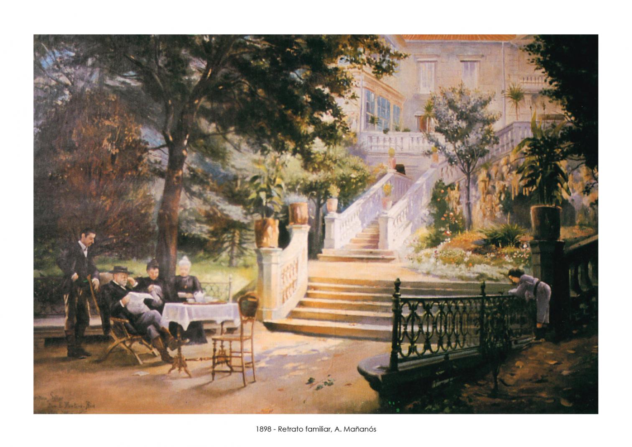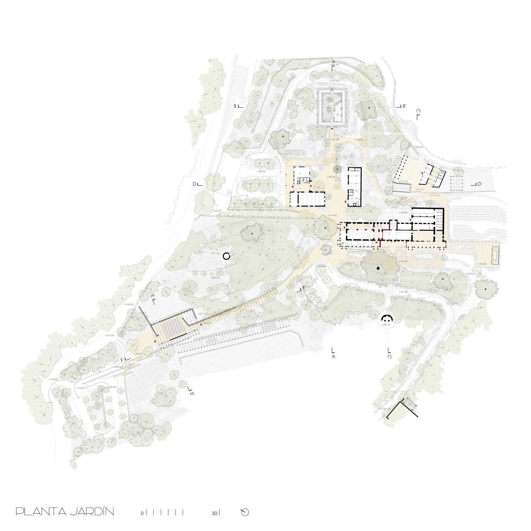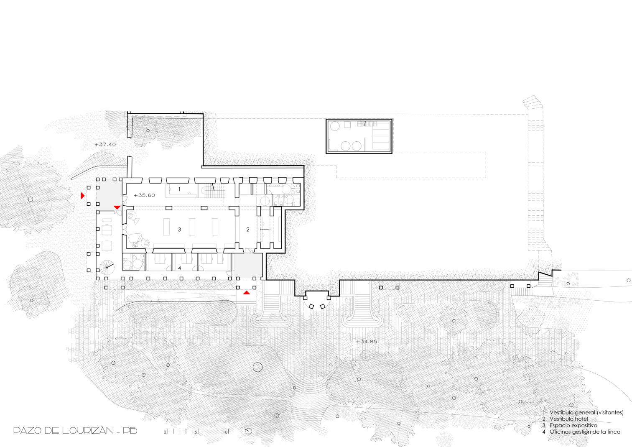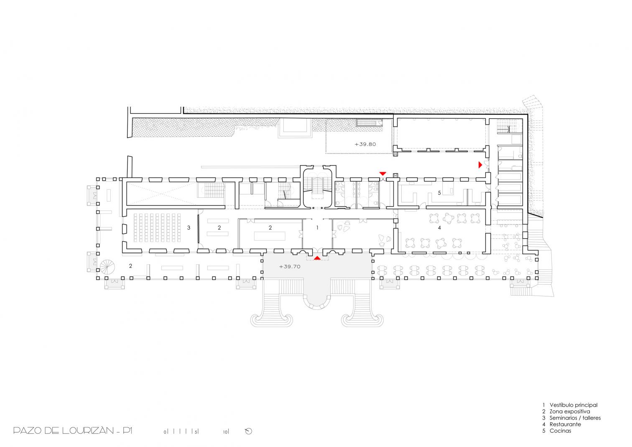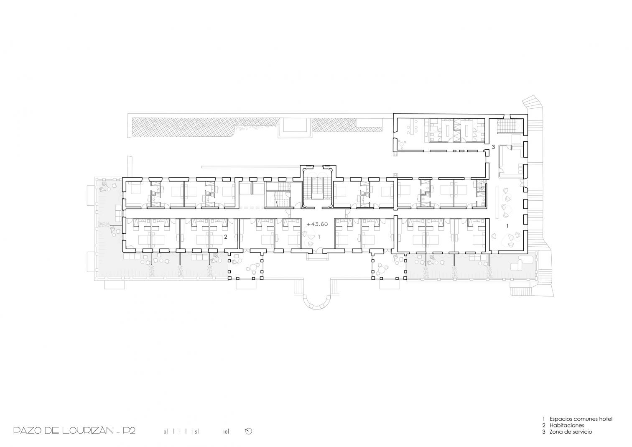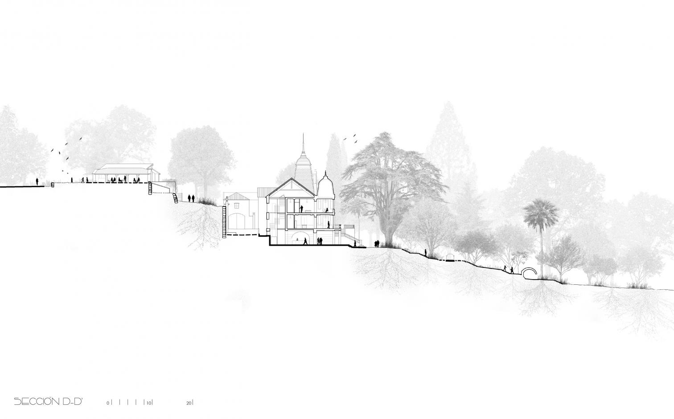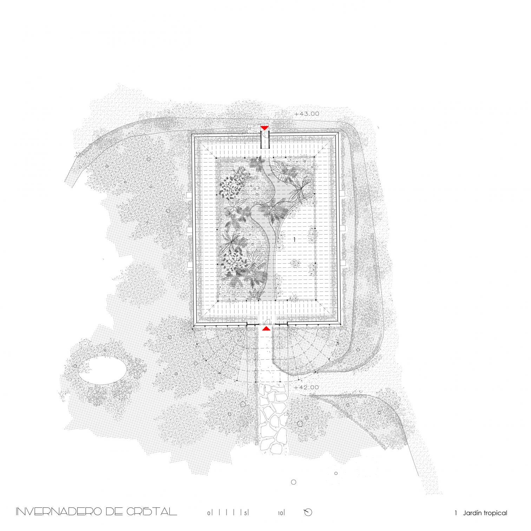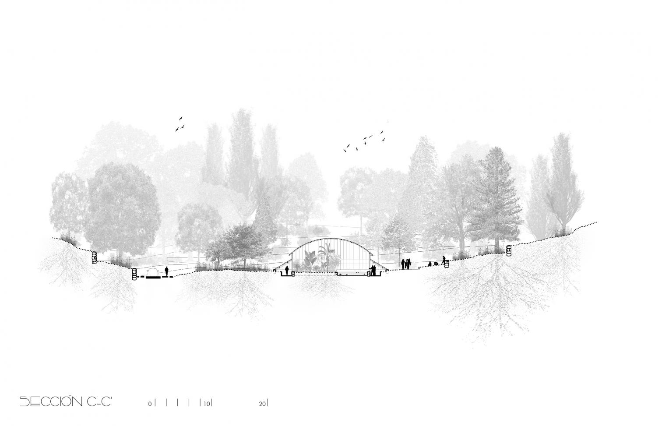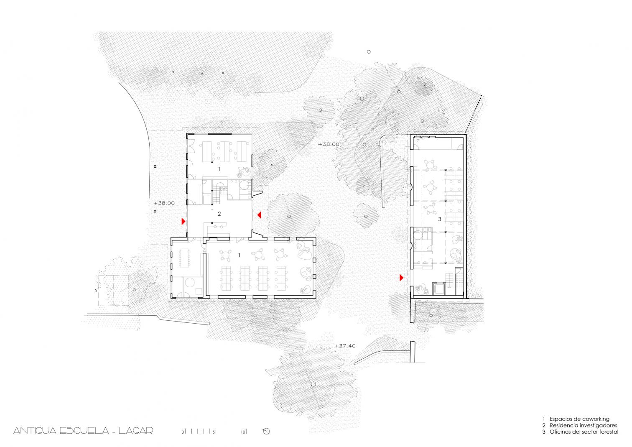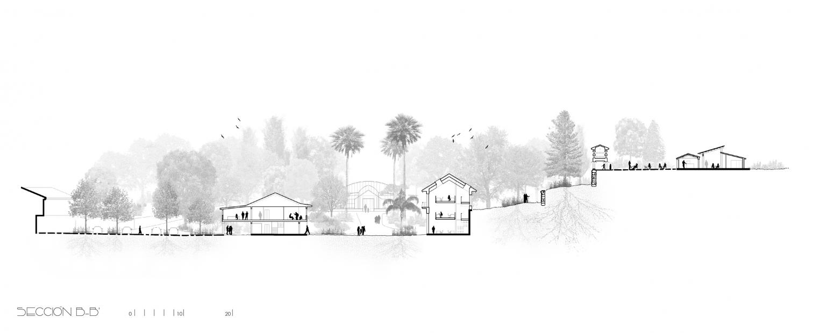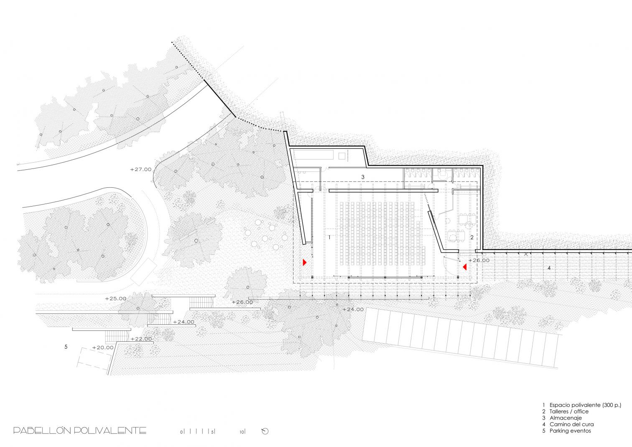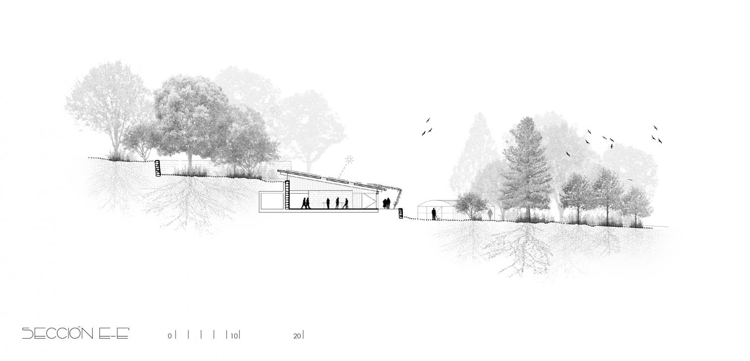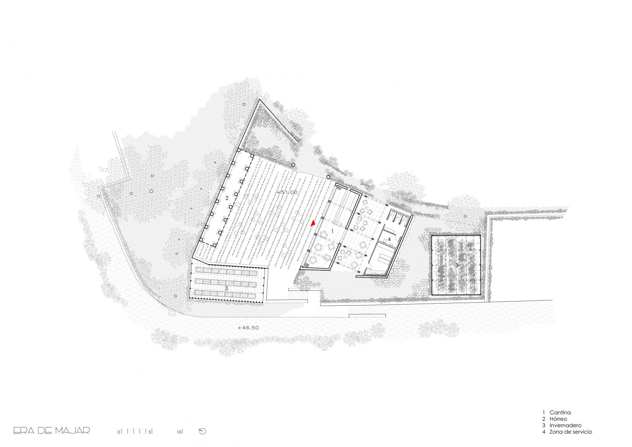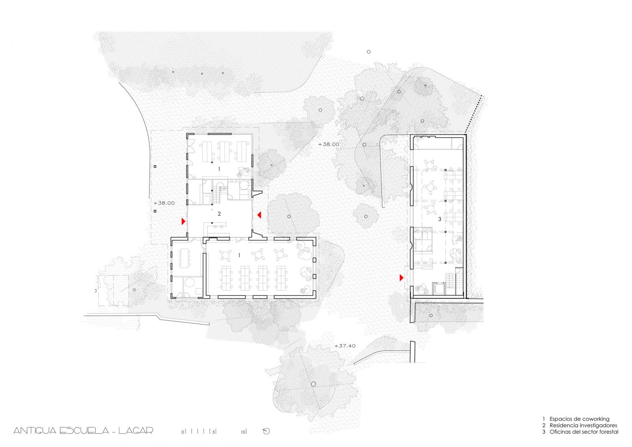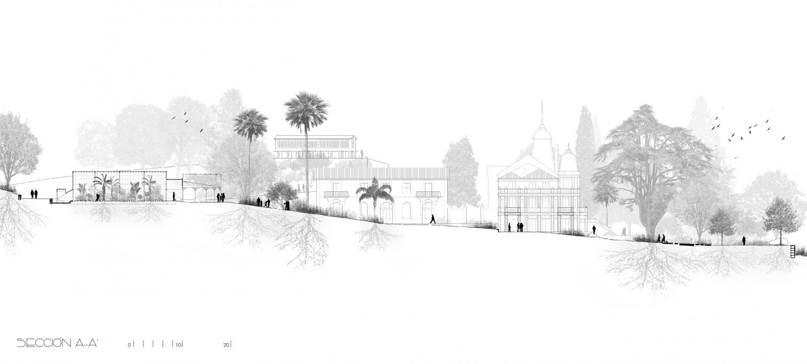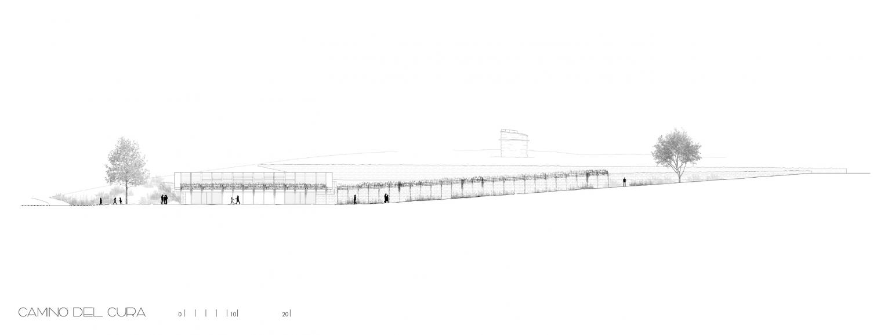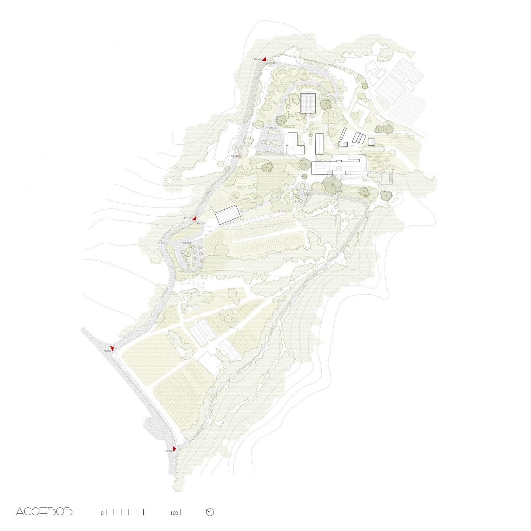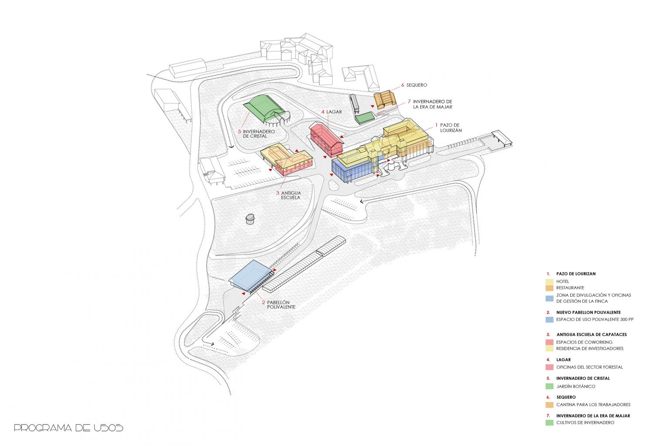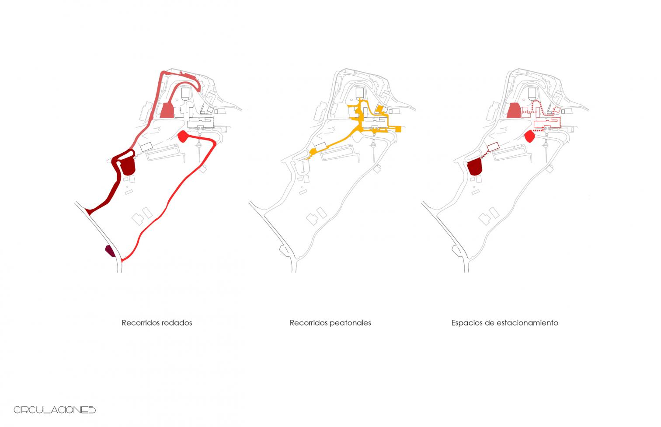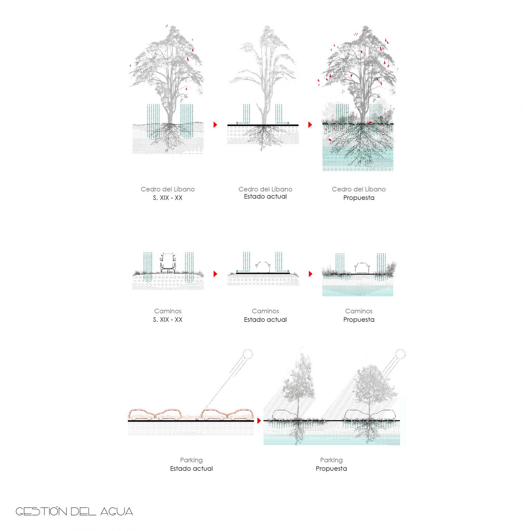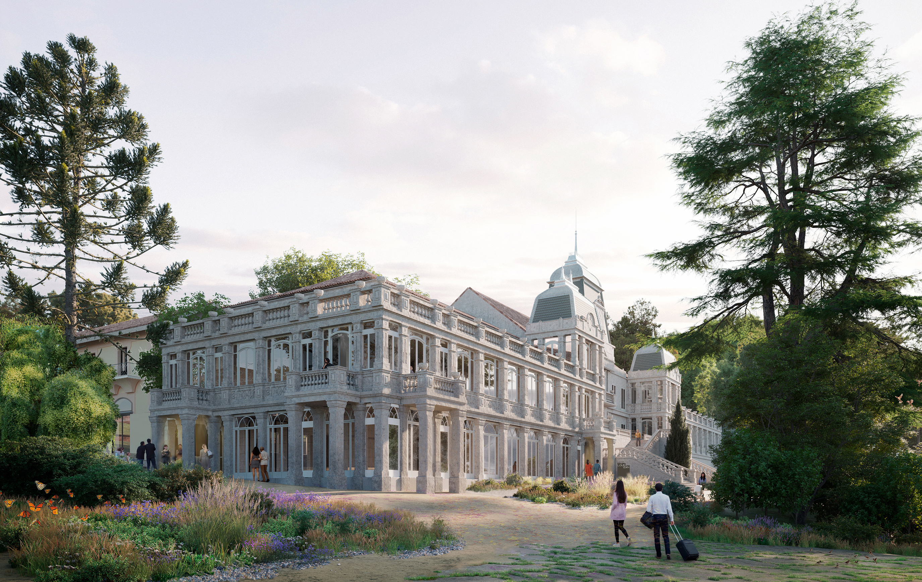Refurbishment of the estate and residence of Lourizán (Pontevedra)
Carme Pinós Carles Enrich- Type Refurbishment
- City Pontevedra
- Country Spain
The Catalan team formed by the practices of Carme Pinós and Carles Enrich won the competition to remodel the Lourizán, a parish of the Galician municipality of Pontevedra. The premises are currently home to the Center for Forest Research, and will continue to be that, with the addition of a hotel, exhibition galleries, and a multipurpose pavilion. For this, the regional government of Galicia has allocated 17.3 million euros for a restoration job, which will kick off in 2025 for completion in 2027.
The scheme, which carried the day over seven others shortlisted, encompasses an area to be worked on of 24,478 square meters and a built area of 3,303. In spite of its undeniable historical value, the estate is in an advanced state of deterioration, so the project involves a reprogramming of the uses intended in the buildings within the property. Different circulation flows are established, with new gardens and the permeabilization of floors.
The estate accommodates a visitor reception center, exhibitions, a 20-room hotel, and a restaurant, while the offices and the researchers’ accommodations are transferred to other buildings, preventing interferences with cultural activities.
The old school contains the workshops and offices at ground level, and the researchers’ residence is upstairs. The winery building, in excellent condition, is kept intact, and its current use as office space is capitalized on to bring new companies of the forestry sector to the estate.
The new pavilion, located along the prolongation of the Camino del Cura, will be a multipurpose building complementing the functions of the estate. A pergola over the historic path, in the manner of a bower, extends the garden toward the new pavilion.
The greenhouse is restored as an exhibition space, with a minimal intervention that respects its heritage value.
The old complex is renovated as an accessible public space. The drying place becomes a canteen, and the rear workshops are reconfigured for support services.
