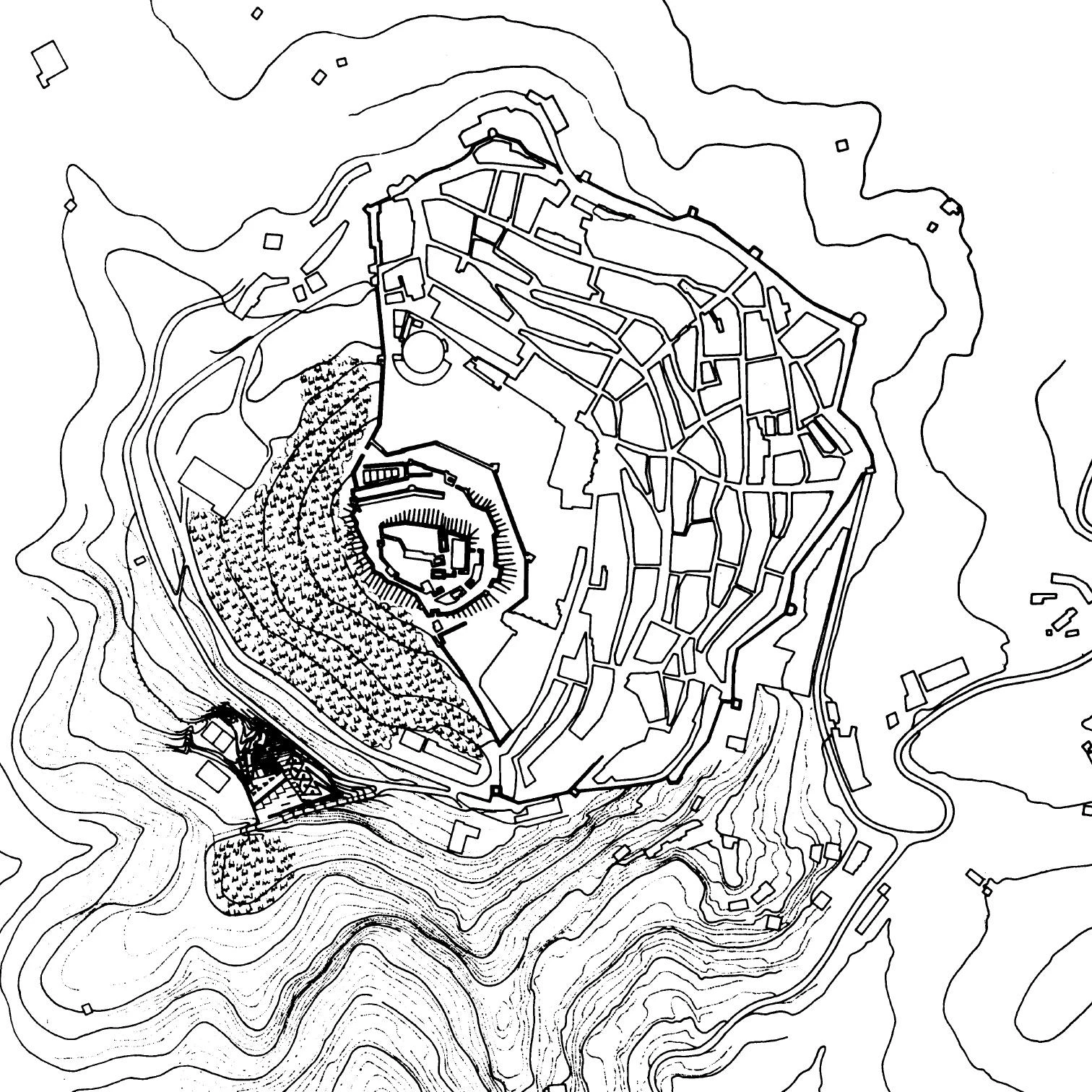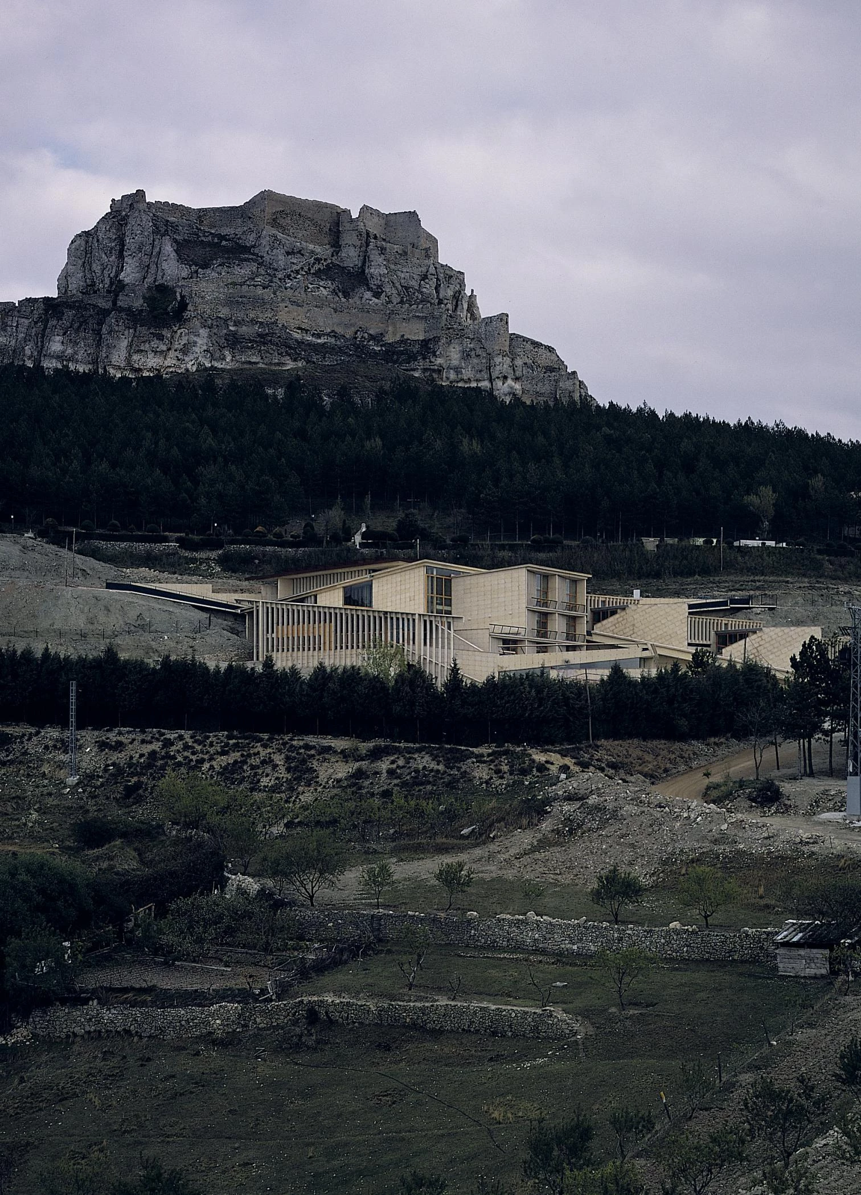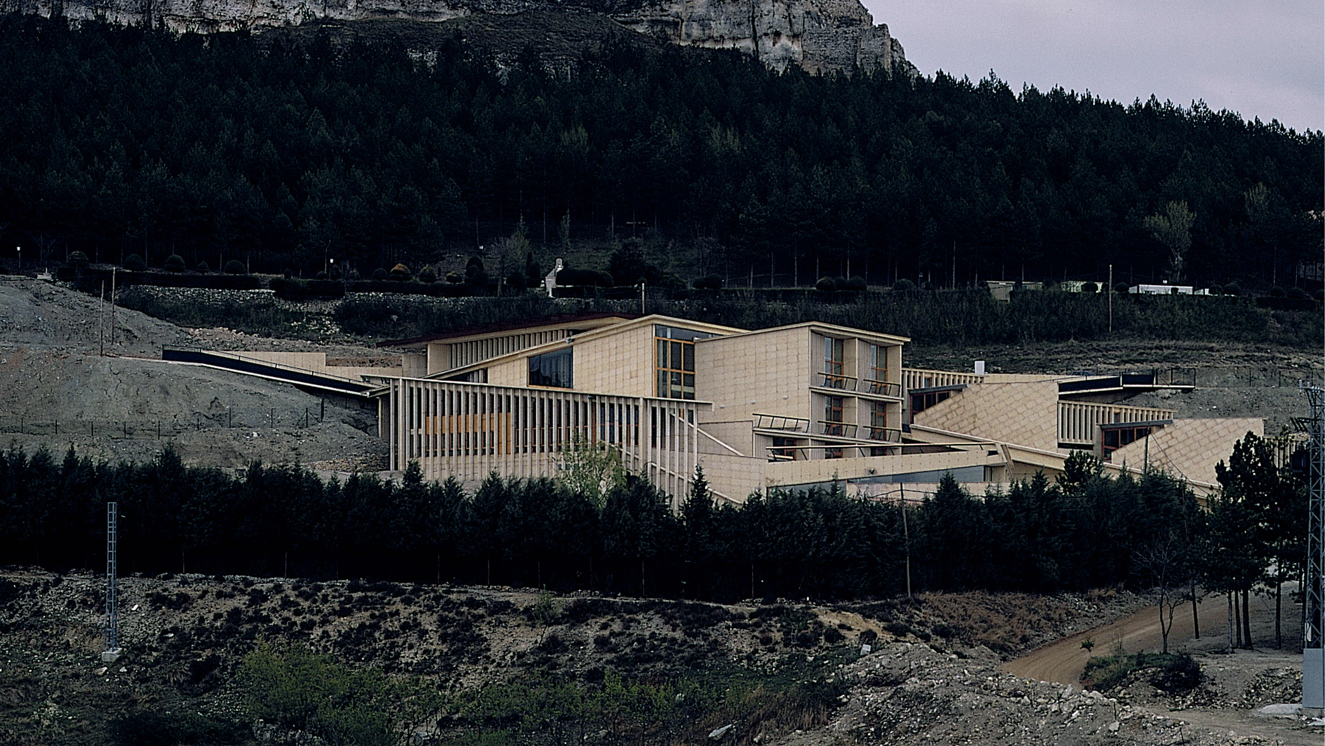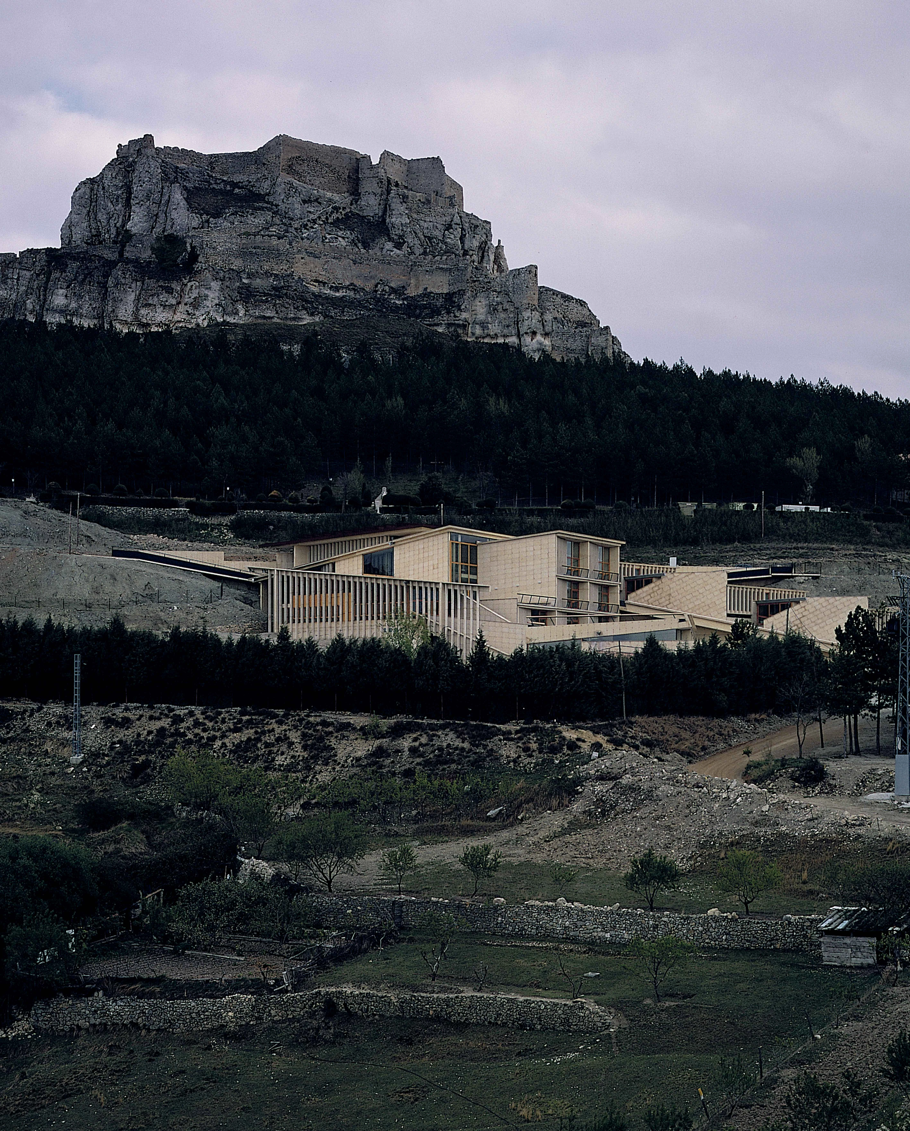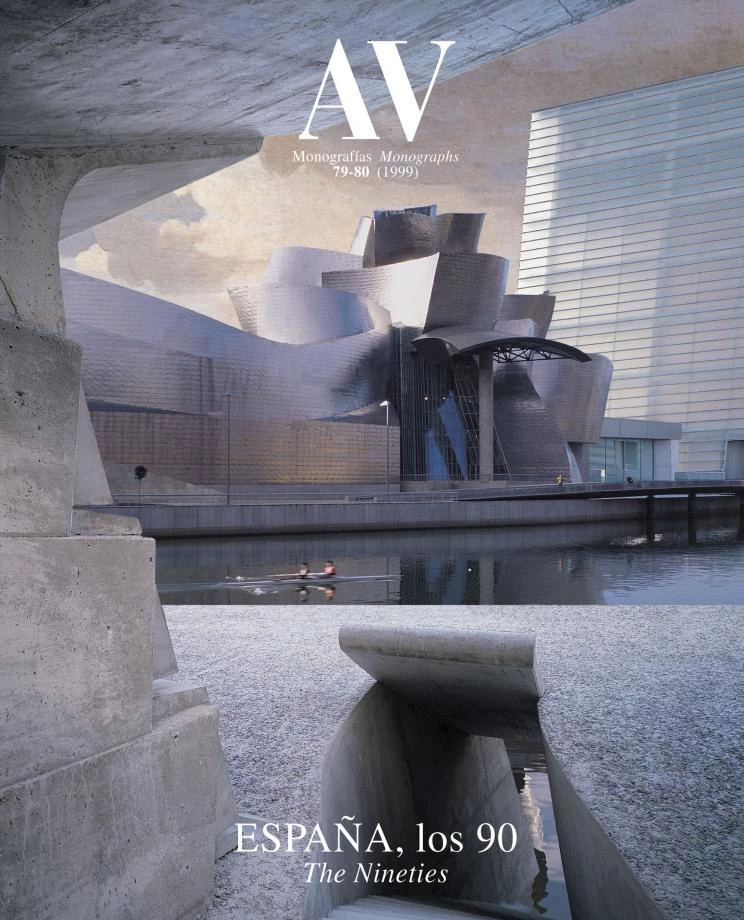Boarding School, Morella
Carme Pinós Enric Miralles- Type Education School Residence
- Date 1986 - 1993
- City Morella (Castellón)
- Country Spain
- Photograph Hisao Suzuki
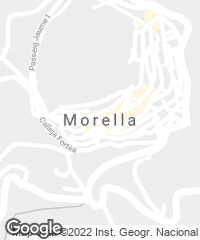
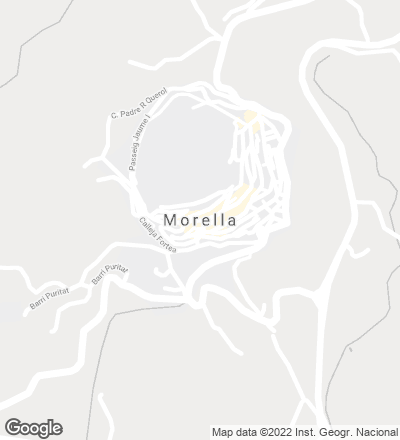
A most extraordinary and steep location suggested that the disposition of the three parts of the building follow the contour lines of the site. They are then linked together by a system of exterior spaces with ramps, low walls and small plazas. Two narrow volumes house the classrooms, while the residential block, consisting of trapezoidal pieces threaded together by a crooked corridor, descends the slope in zigzag formation. The point of convergence of the circulation paths is the multipurpose space with bar joining the vestibules. Through the fragmentation and stepping of the volumes, two goals are achieved: the roof system becomes the fourth facade of the building, providing places of access and rest, and light and airy spaces are achieved in the interior, where one experiences the sensation of being suspended in a rural landscape.
