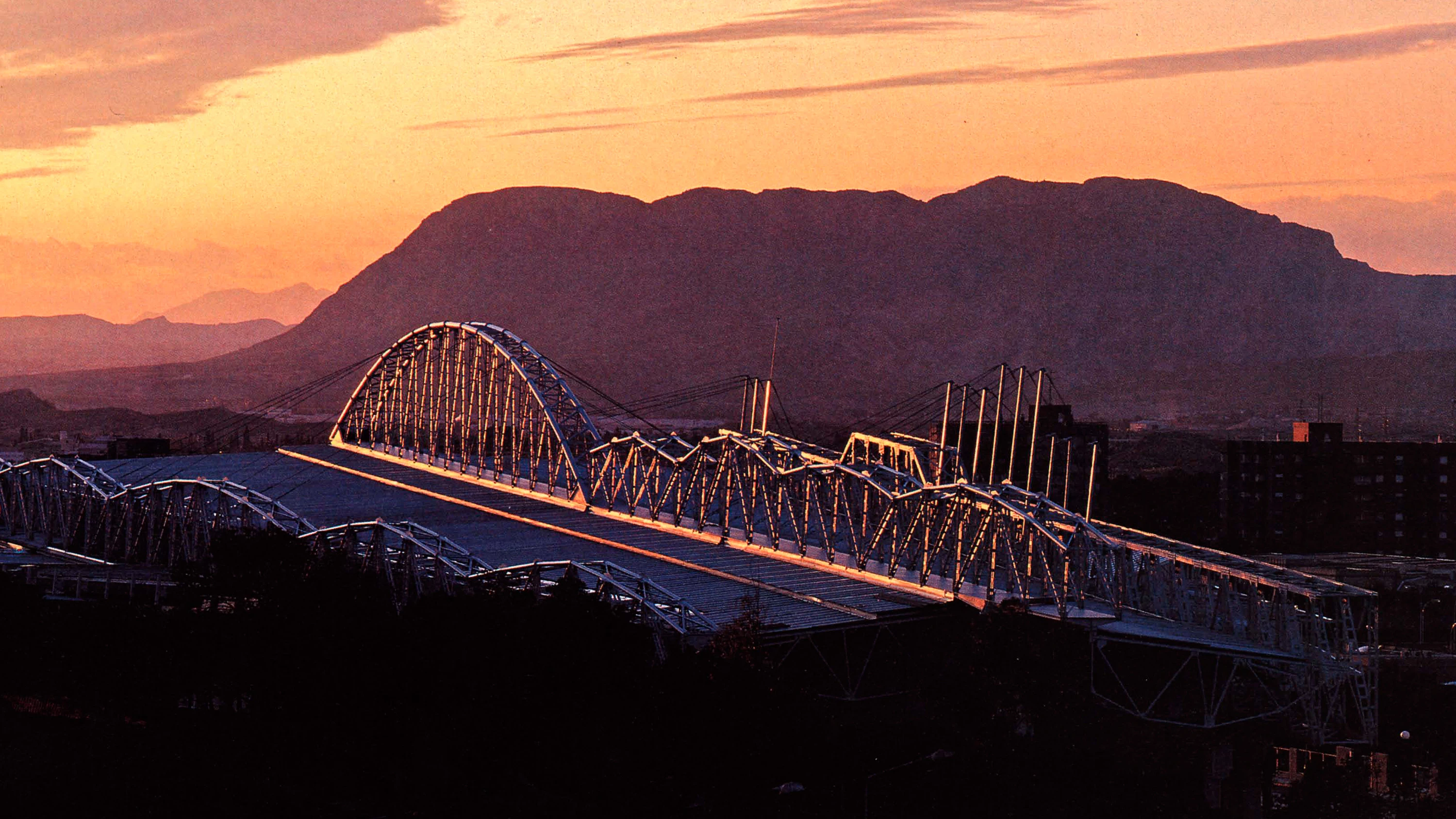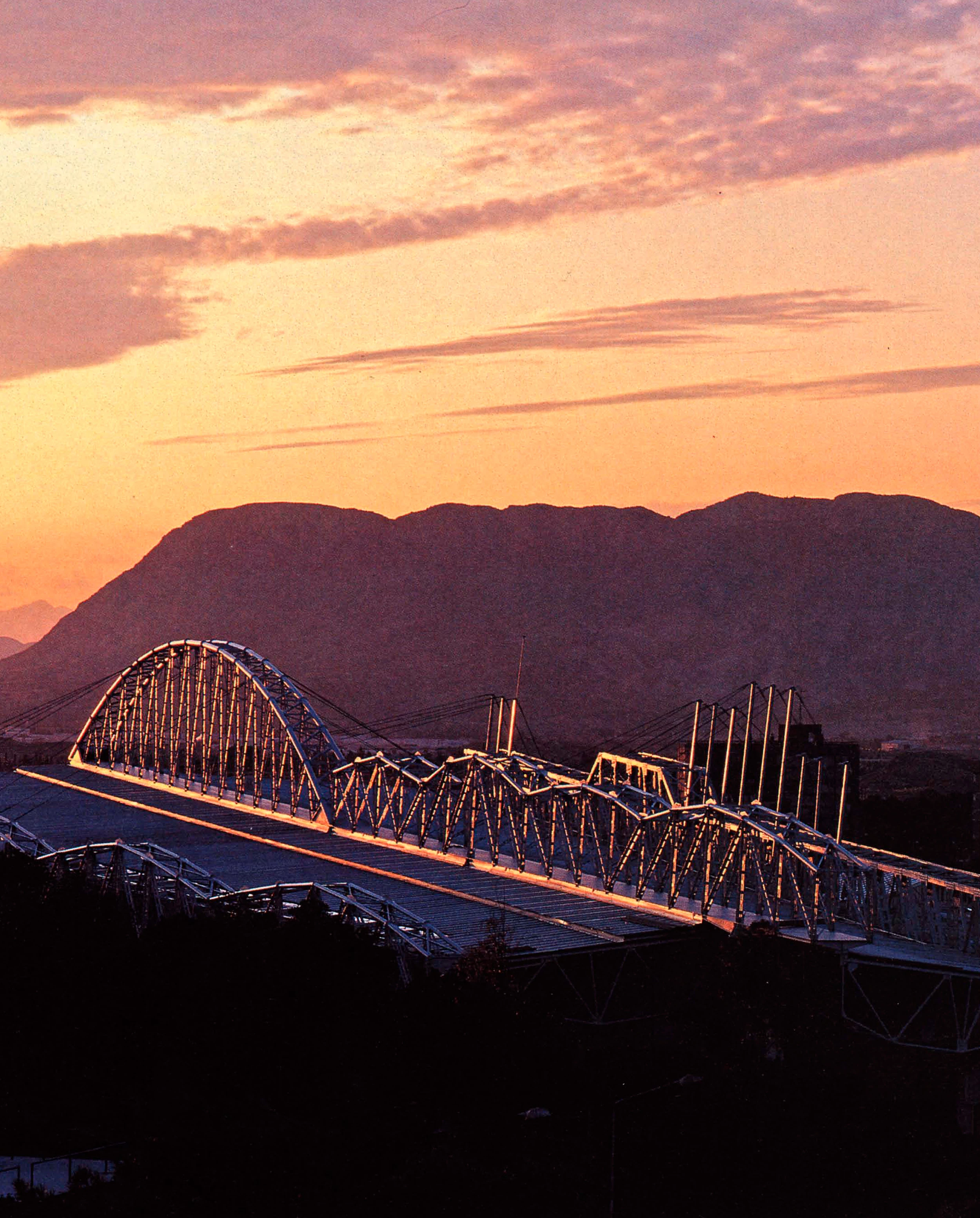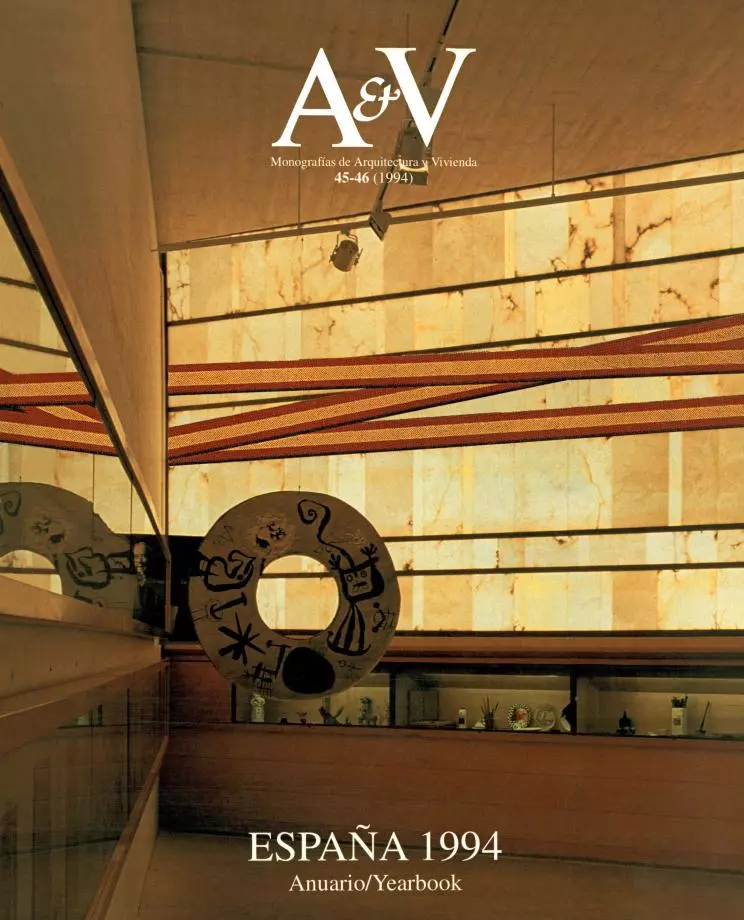Eurhythmies Sport Center, Alicante
Carme Pinós Enric Miralles Josep Miàs- Type Sport center Sport
- Date 1993
- City Alicante
- Country Spain
- Photograph Lluís Casals Giovanni Zanzi
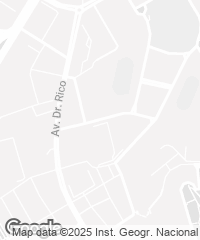
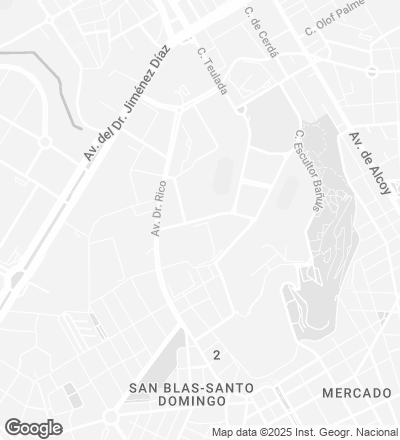
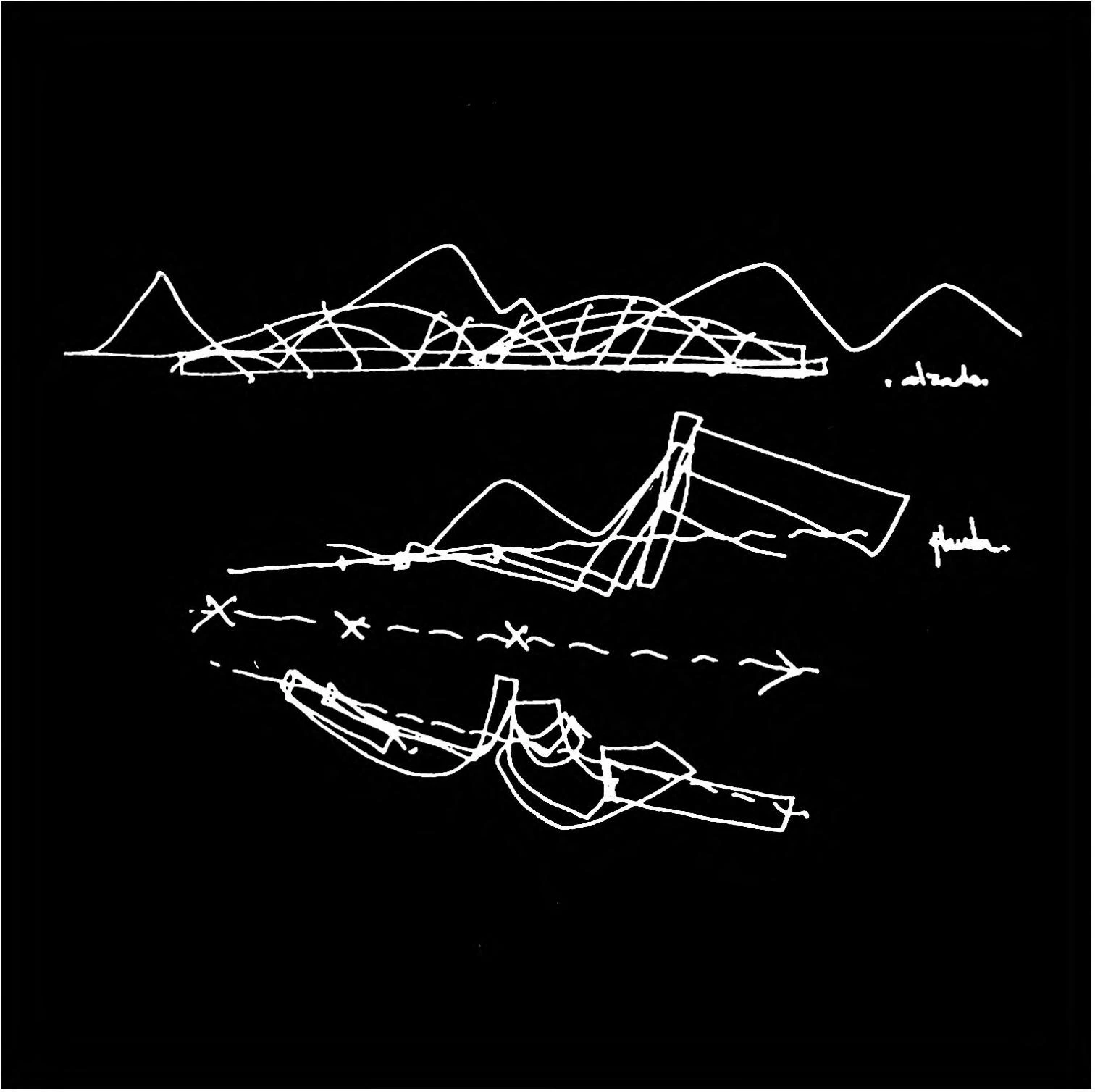
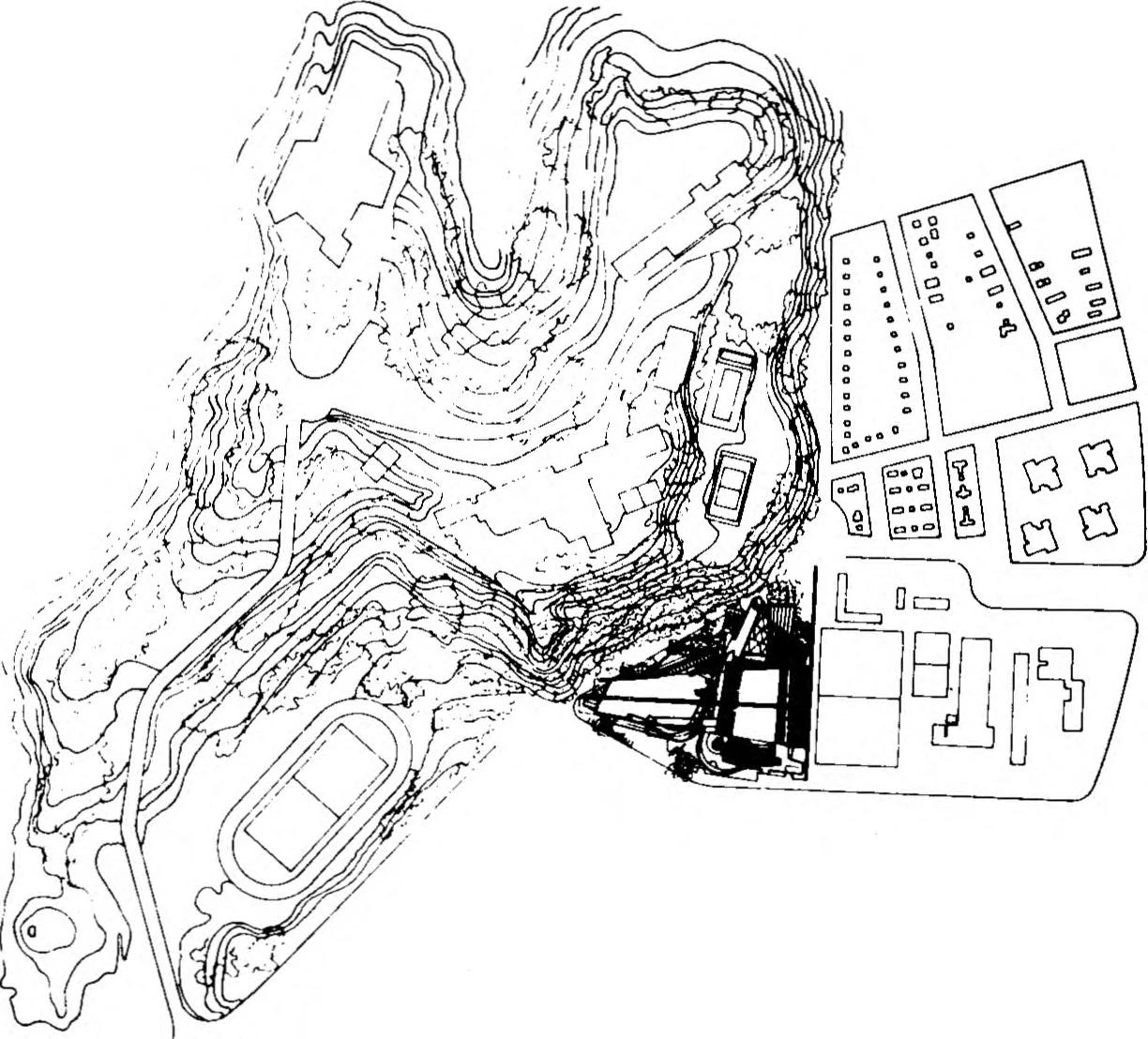
Site plan
The program for this building is characterized by both the specificity and complexity of its function. It is a eurhythmic competition center with a hall for 4,000, but also an academic institution for the practice and teaching of the sport, with training facilities, private courts, classrooms, services, a restaurant and terraces for use by a limited number of athletes and trainers.
The profiles of the three trusses that shape the roof alter according to the different spans covered in the process, producing an exterior silhouette that is directly related to the internal movements of the public.

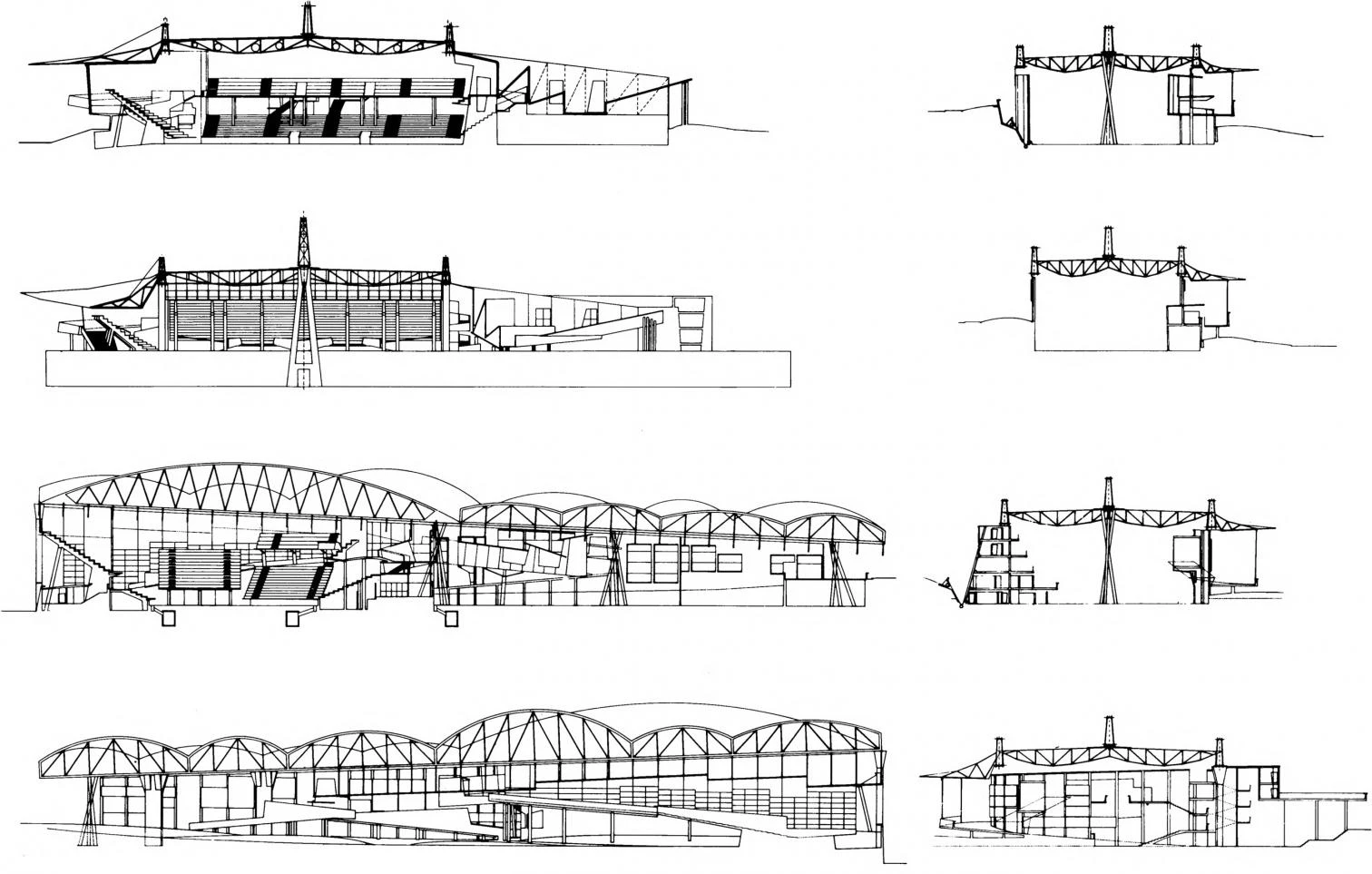
Longitudinal and trnsversal sections
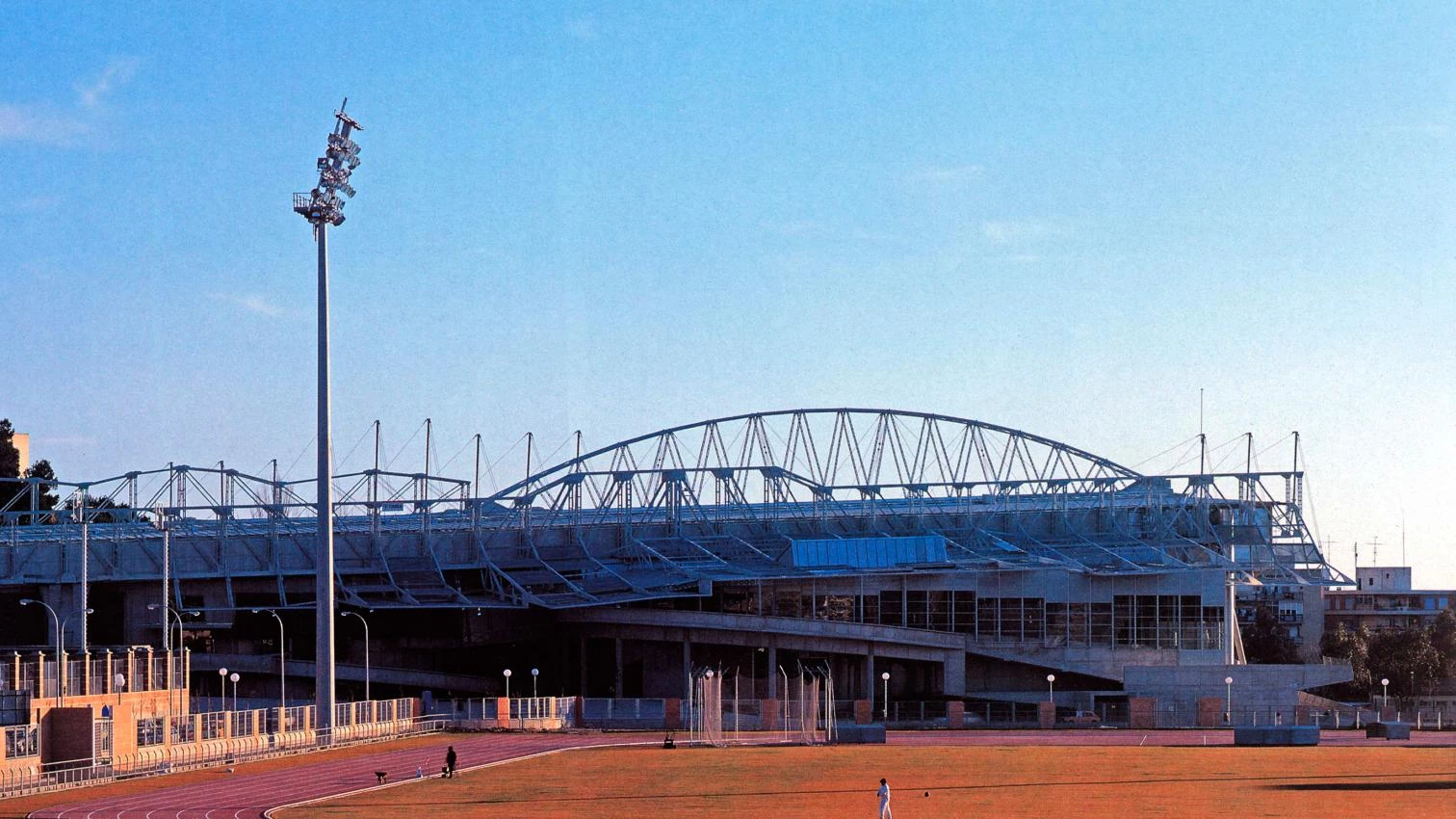
The project was elaborated in such a way that all its parts would have the same degree of importance. The building is deliberately deformed, rising to take up the maximum amount of space in the lot possible and endeavoring to blend with the peripheral context it is situated in.
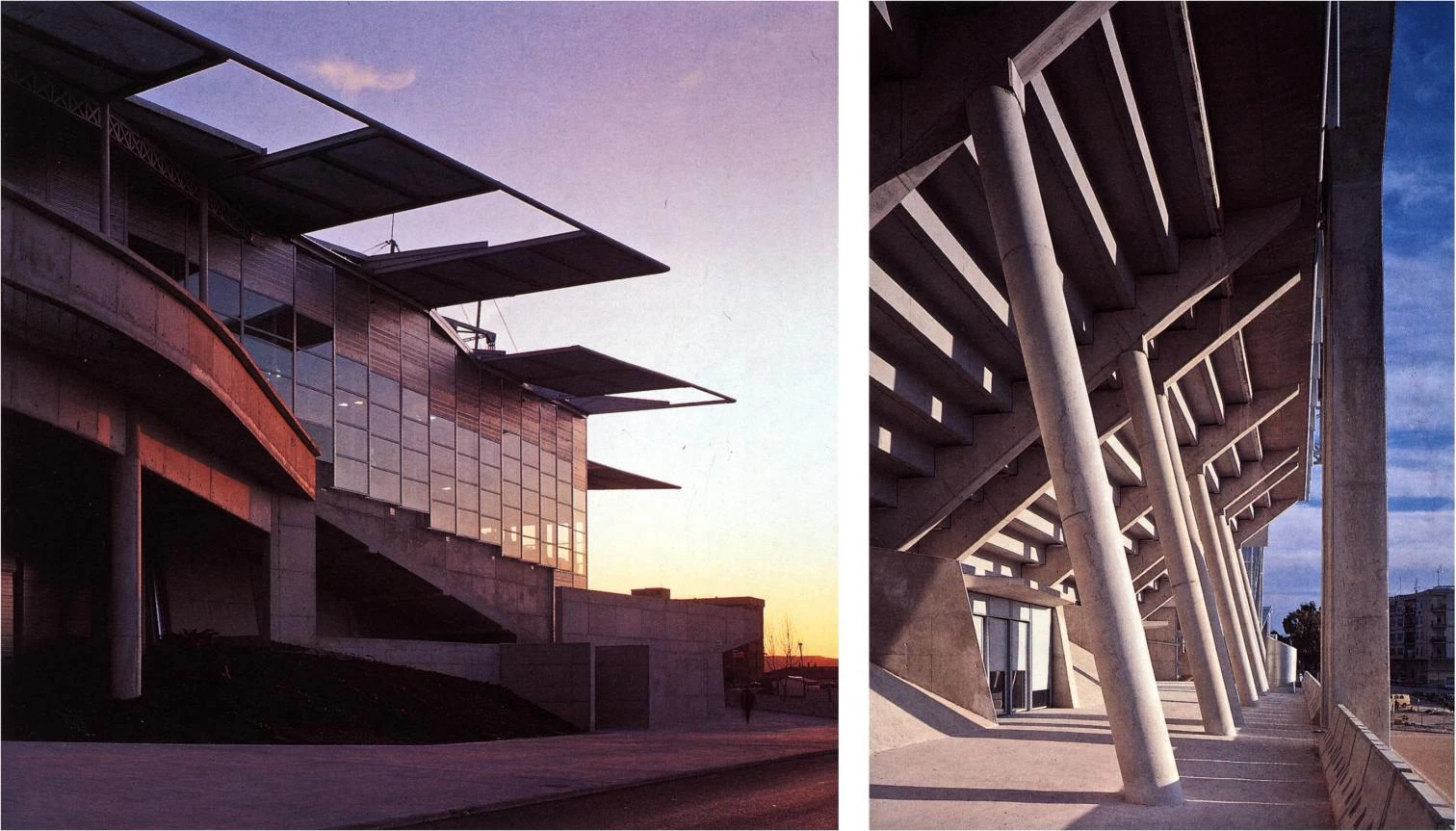
The expressive force of the large trusses of the roof and the complex volumetric interplay of the exterior elements help the building affirm its presence in the landscape.
Perhaps the best way to physically understand the project would be by interpreting it as a topographical modification of the last curves of the rear hill, which through the void of the competition and training areas become the building’s most public elements: the portico and the entrance hall. To achieve this, the curves become ramps that act as a connection between the competition and training halls. The building shapes up as a function of its use: the passageways coincide with the perimeter of the halls and generate a series of variable routes.
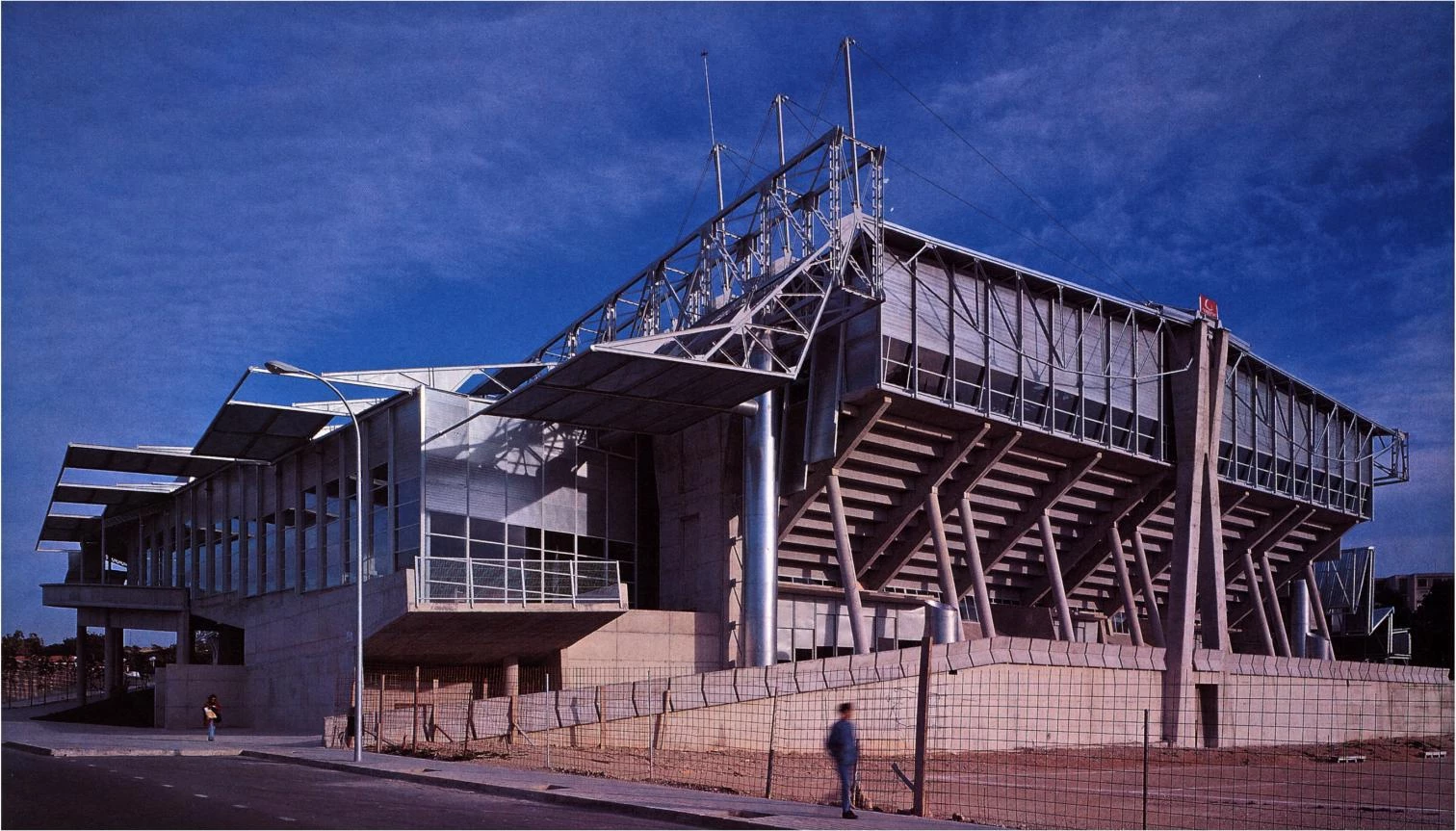
And to understand how this happens one must pay attention to the main directions of the roof structure, beneath which the route variations are unified. Three trusses cover the building lengthwise without necessarily making its components stand out. They in effect alter its upper profile according to the different spans covered, in such a way that the exterior silhouette coincides with the internal routes of the public that moves through the different spaces. Hence, the building's relation to the profile of the mountains and the city beyond is closely linked to the very movement of the public in the interior.

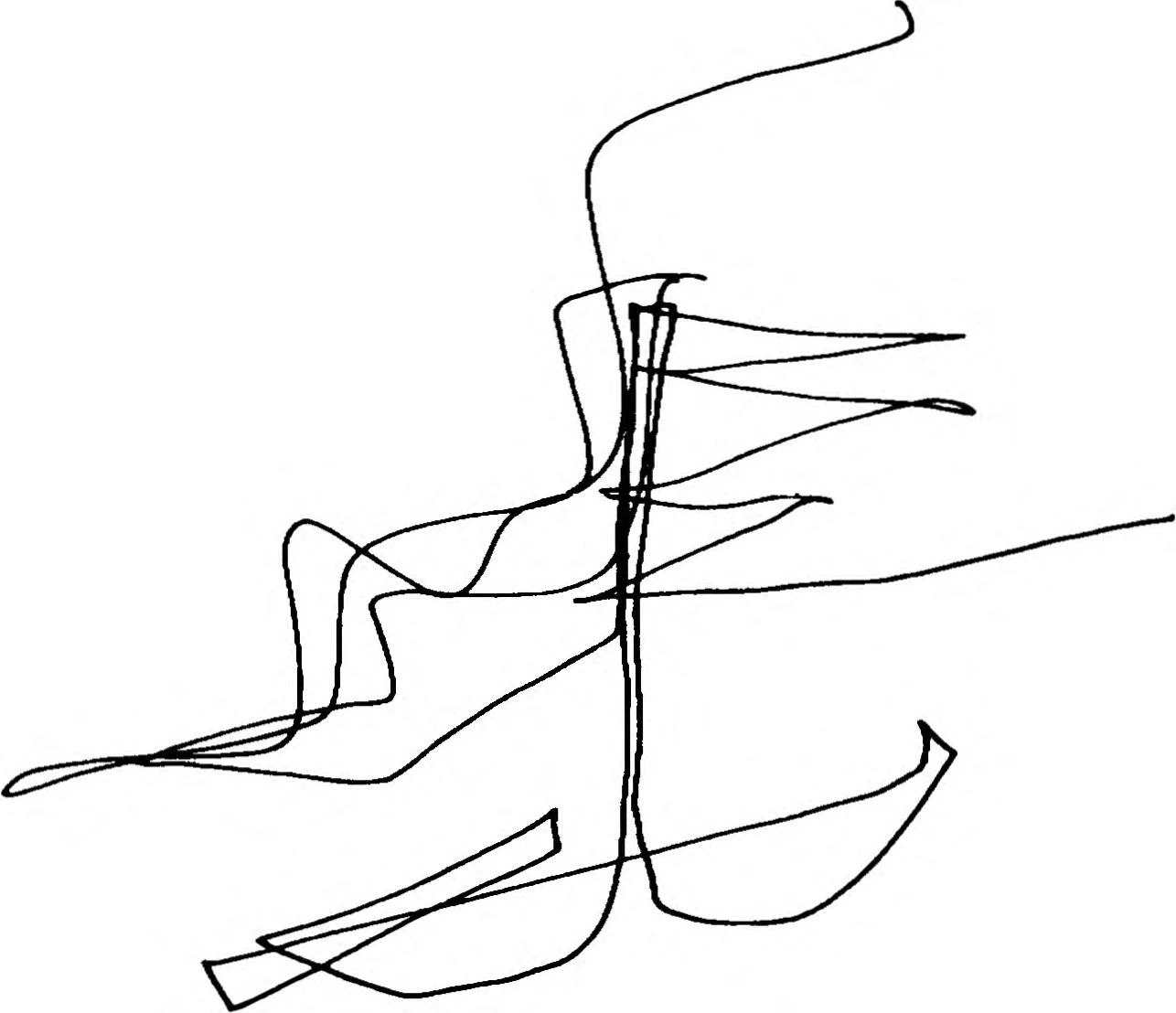
The spatial complexity of the project is made patent in the images that show the construction process of the eurhythmic area.
The activities to be contained within, the agglomerations, the diversity and complexity of the functions are all fundamental aspects to be taken into account in any reading of the building. They all help to determine the different routes, which, each with a specific destination in mind, go about excavating and delimiting the interior in a definite way while endeavoring to minimize the building's contact with the street. Precisely because it is designed on different levels, the building projects a series of images toward the exterior, and this is its most immediate contribution the organization of the part of the city it is situated in.

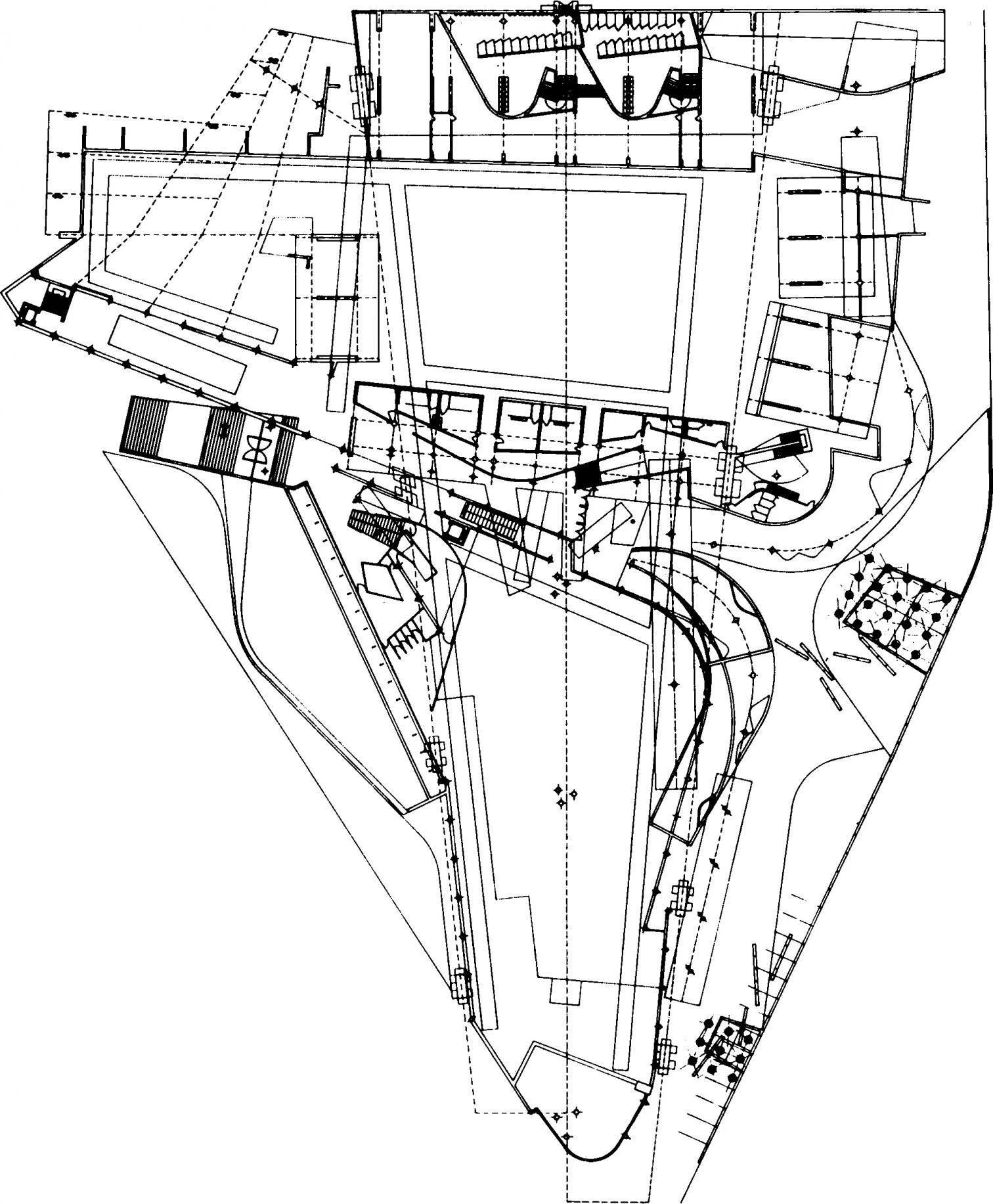
Floor plan at 0.00 level
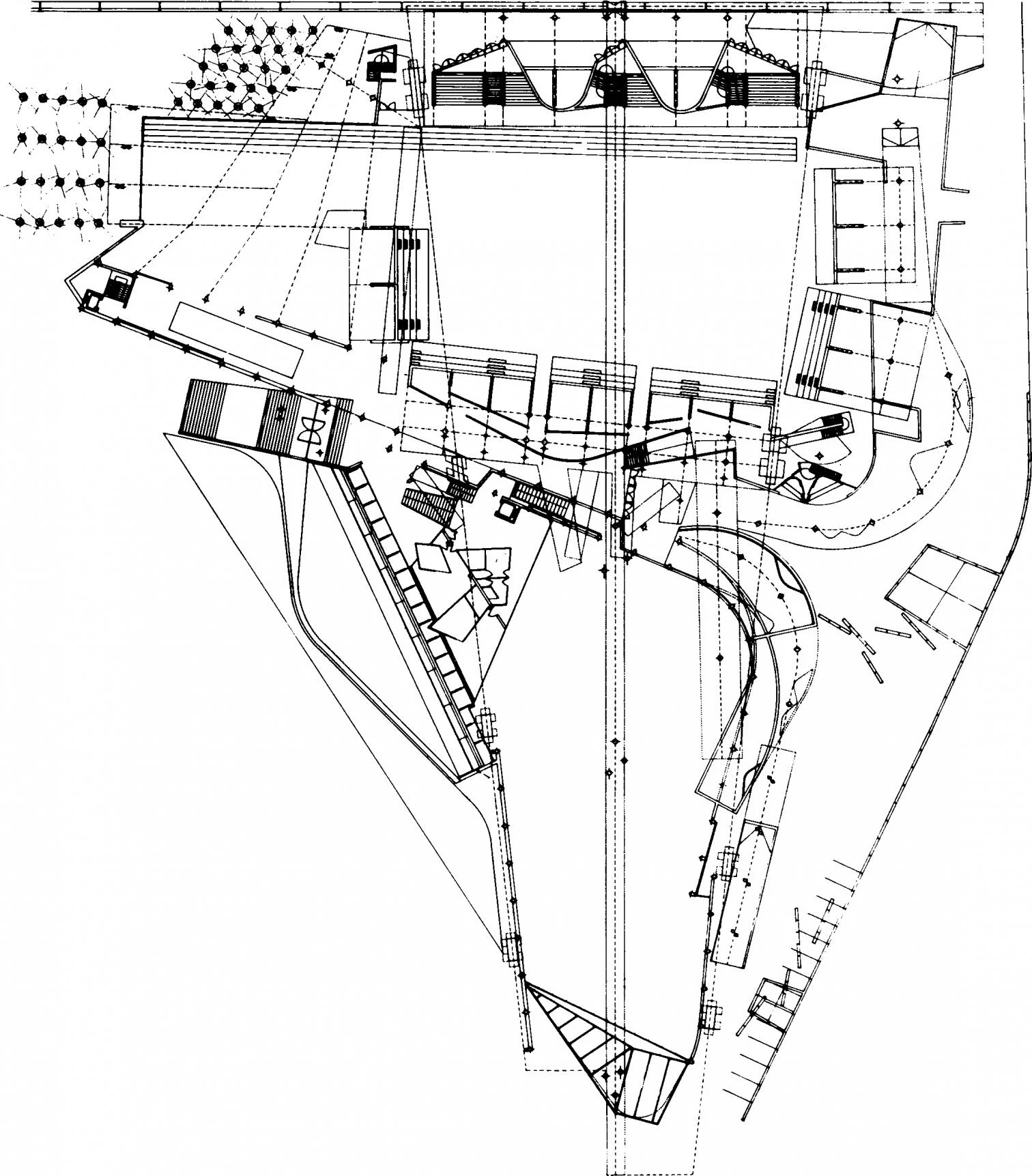
Floor plan at 3.00 level
The competition arena and eurhythmic center come under the main roof, while the training and sport gymnastic facilities are inside the annex to the arena.

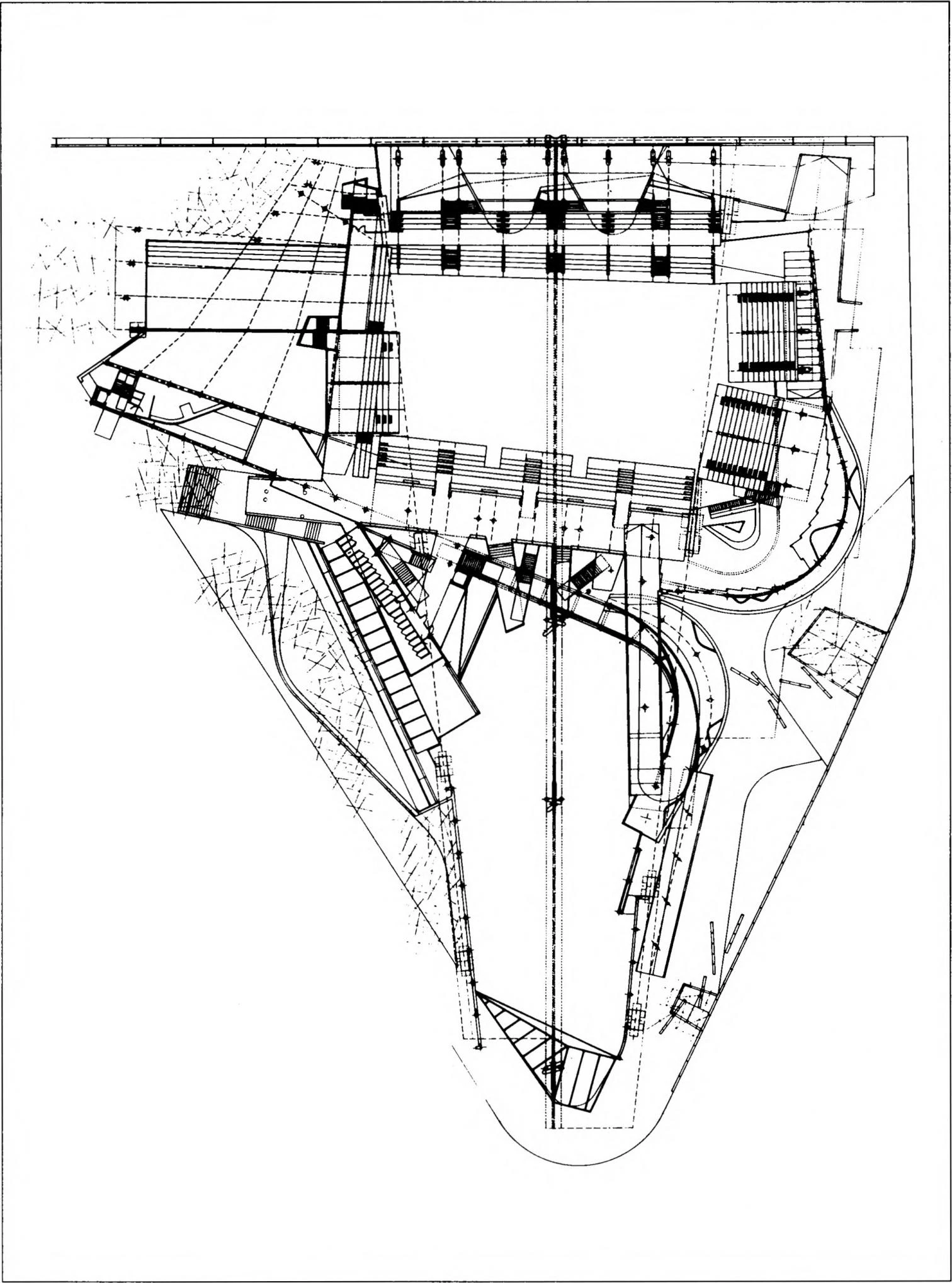
Floor plan at 9.00 level
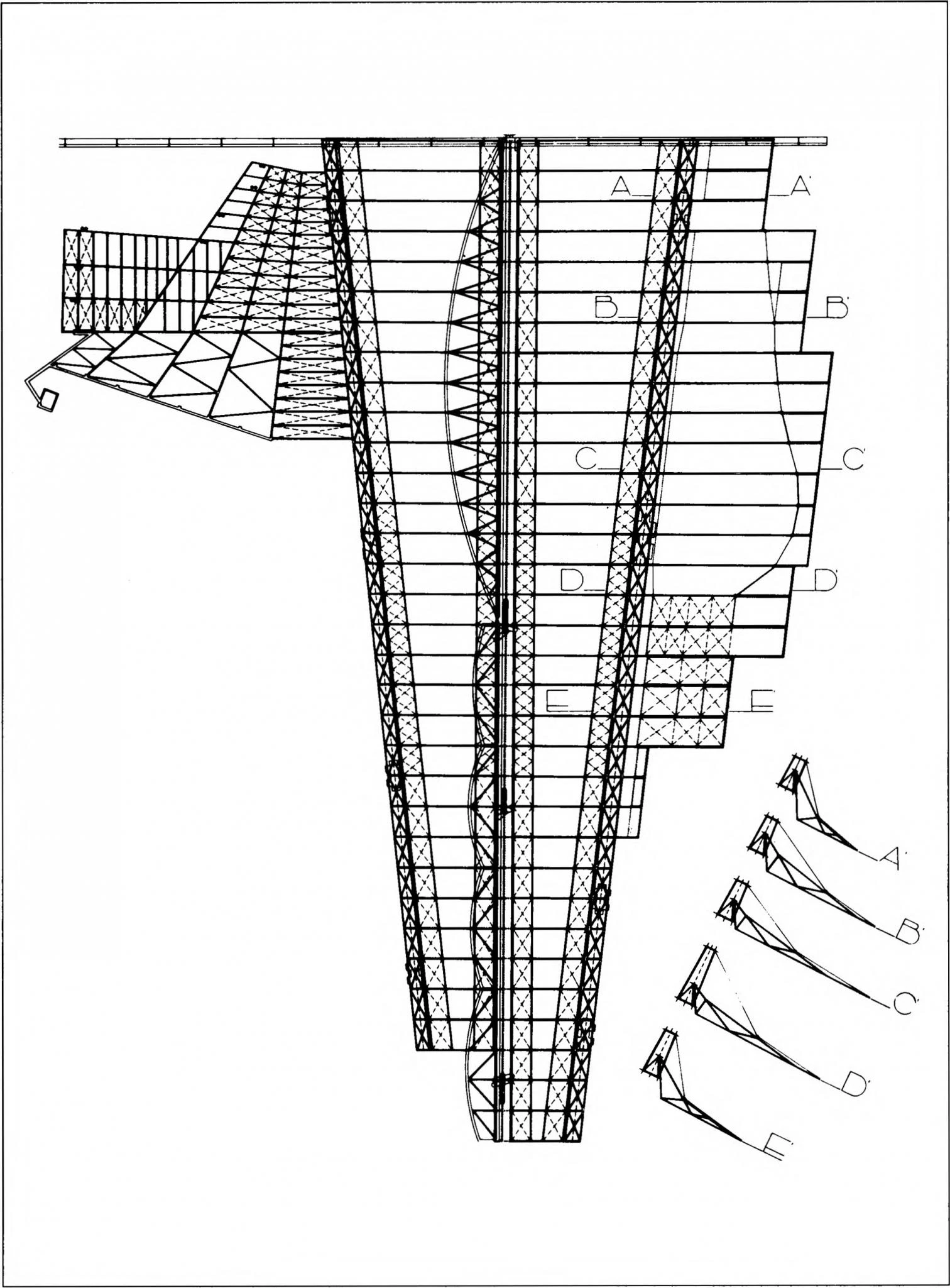
Roof plan
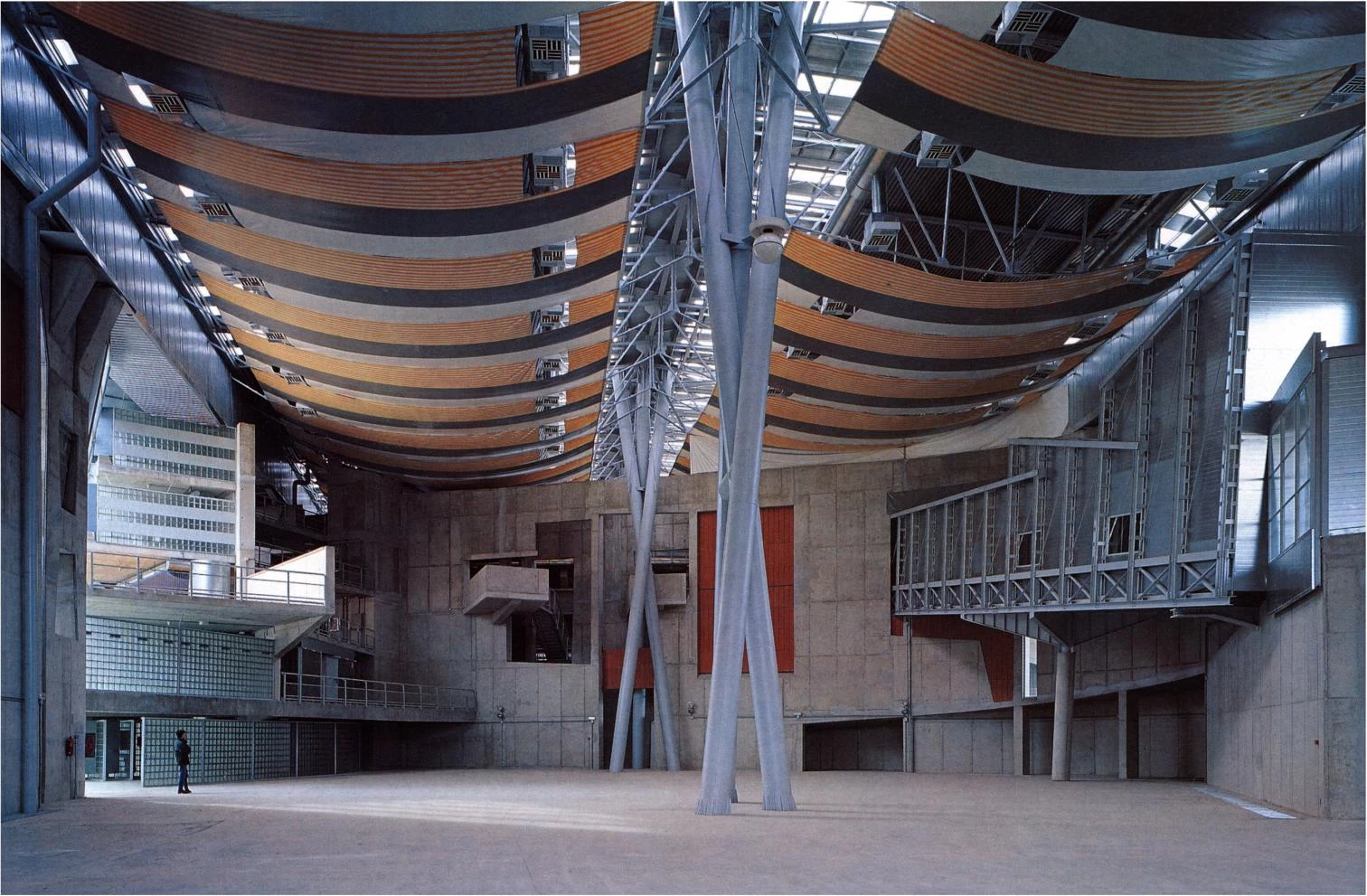
The trusses of the main roof which take off from the eurhythmic area (above), skip over the circulation core to stretch anew over the tiers of the competition arena (below).
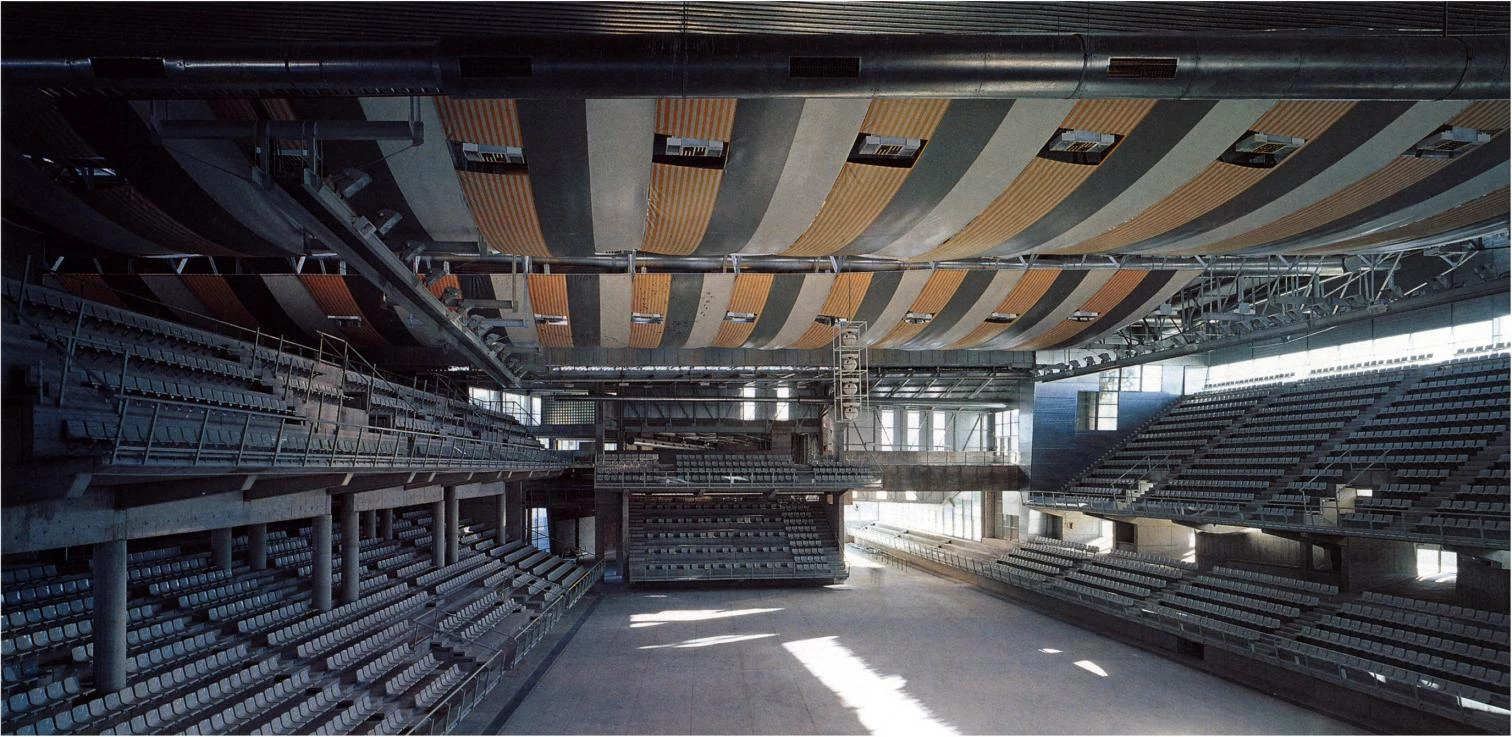
Cliente Client
Generalitat Valenciana
Arquitectos Architects
Enric Miralles & Carme Pinos (anteproyecto / preliminary project); Enric Miralles & Josep Miás (proyecto / project)
Colaboradores Collaborators
J. Miás (dirección de obra / site supervisor); E. Prats, J. Callis, R. Prats, J. Bohigas, G. M. Godoy, R Wortham, F. Pía, C. Battelli, E. Aymerich, M. Lluch, B. Maestenbroek, P. Bondgaard, R. Flores, I. Witt
Consultores Consultants
A. Obiols, I. Moya, J. Carrasco, BOMA (estructura / structure): A. Salazar (instalaciones / equipment); Eáetco (gestión / management)
Contratista Contractor
Cubiertas y Mzov
Fotos Photos
Giovanni Zanzi (blanco y negro / black and white) y Lluís Casals

