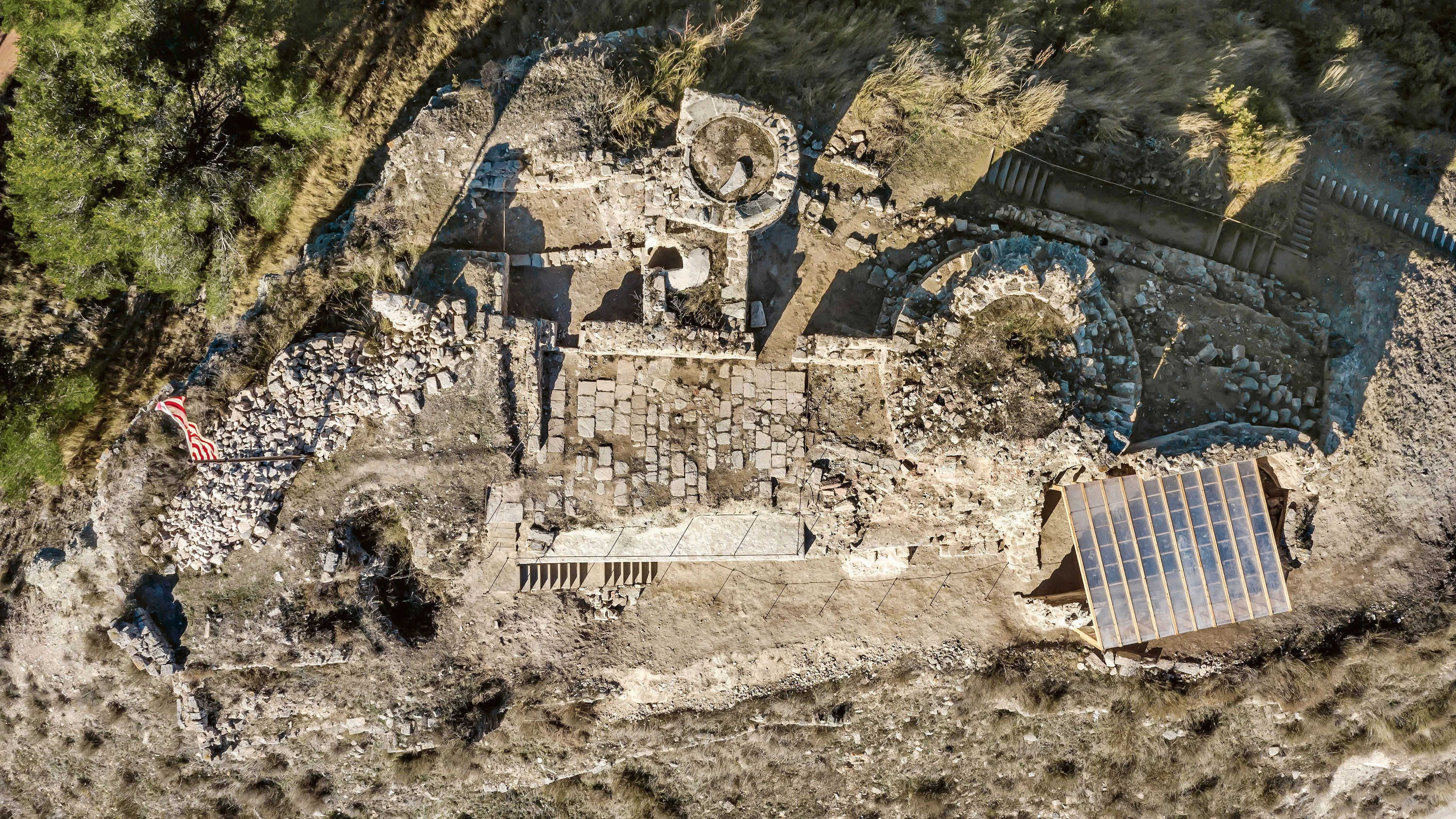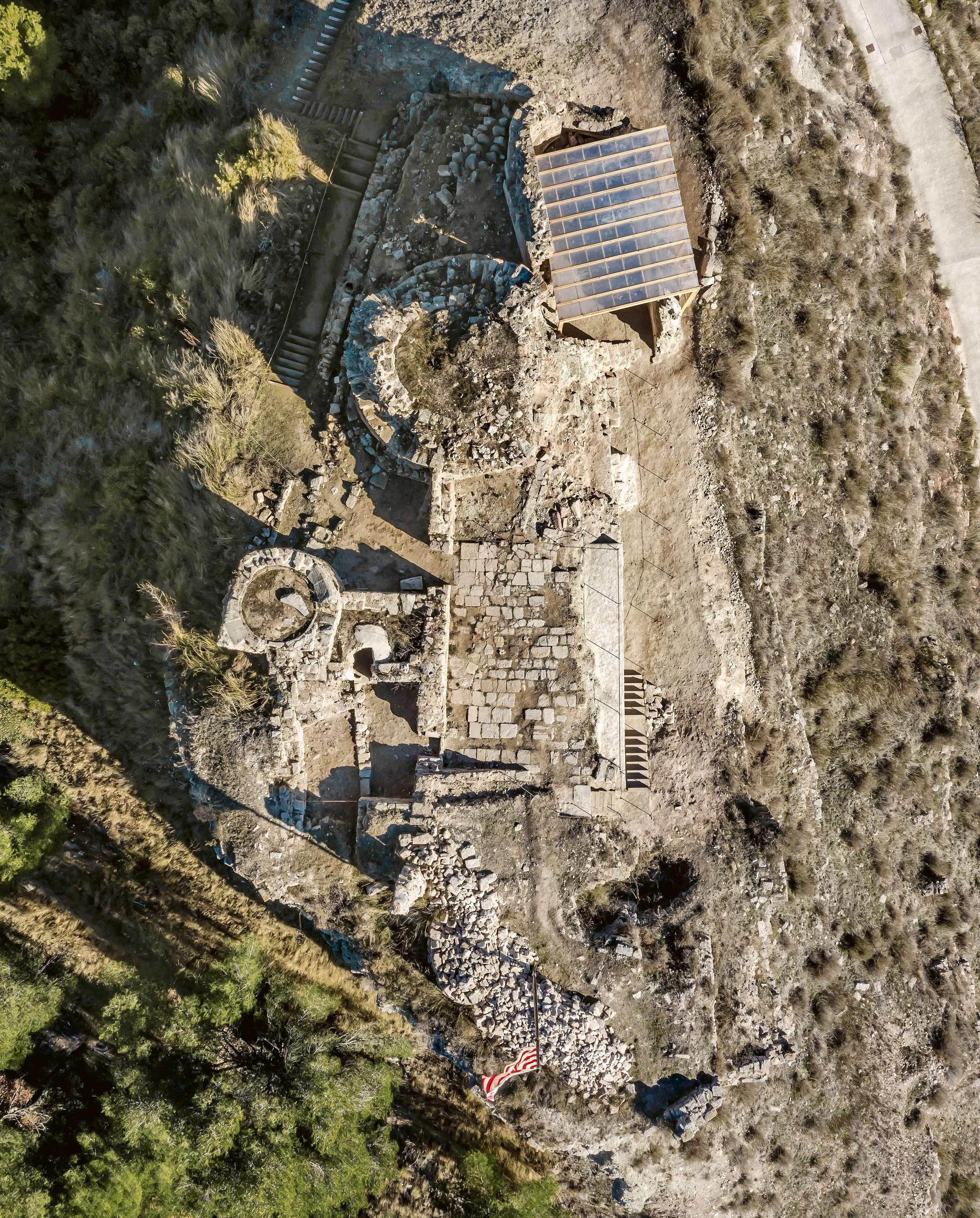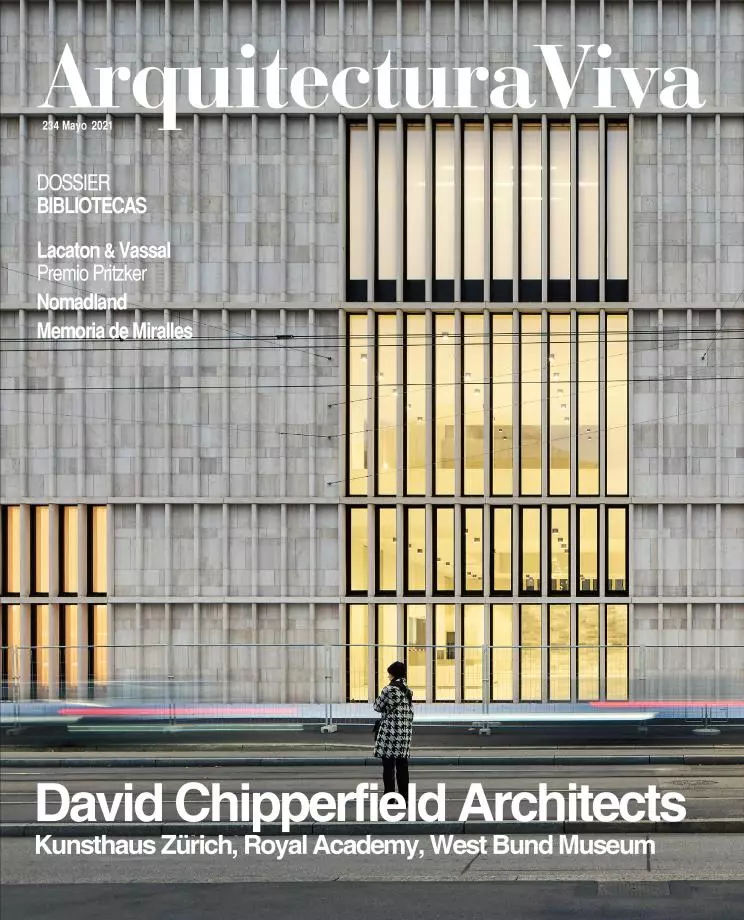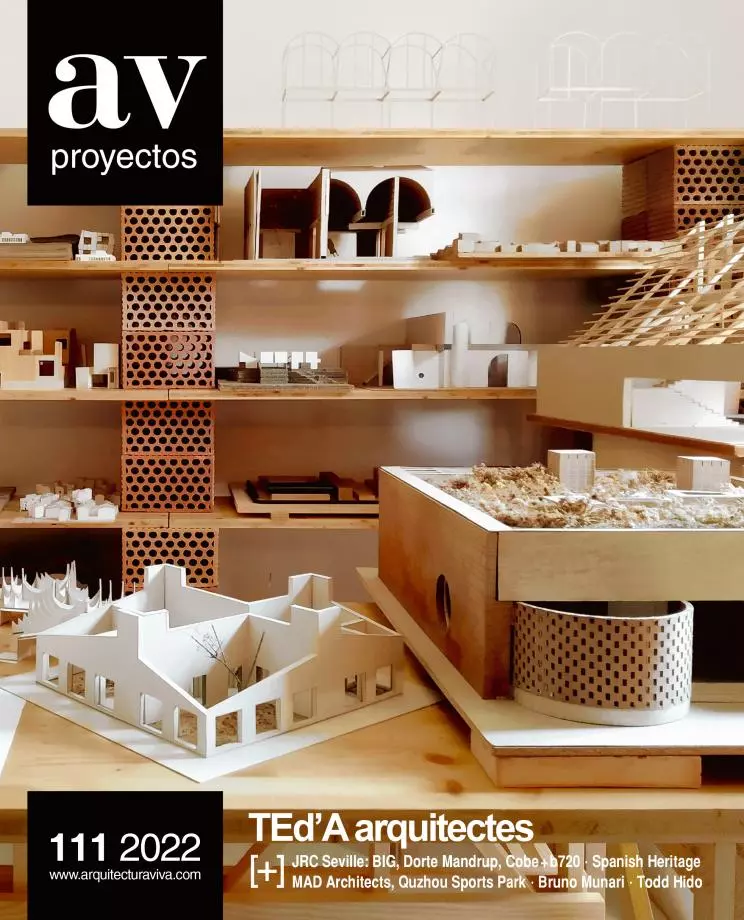Jorba Castle Landscape Adaptation, Barcelona
Carles Enrich- Type Refurbishment Landscape architecture / Urban planning
- Material Polycarbonate Wood Concrete
- Date 2020
- City Jorba (Barcelona)
- Country Spain
- Photograph Adrià Goula
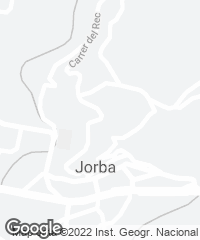
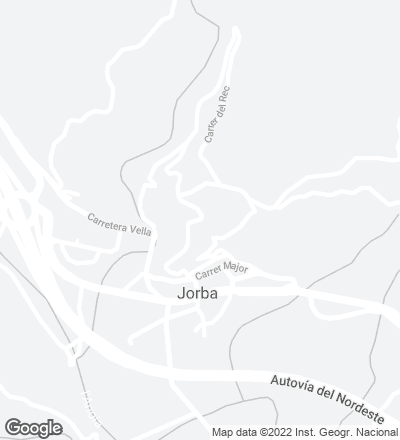
Since its blasting during the First Carlist War, Jorba Castle has been little more than a hodgepodge of ruins high over a small town of the Catalonian comarca of Anoia. But the earth moving carried out in the course of what was to be a simple adjustment of the access into the premises uncovered a series of buried structures that sparked interest in stretching the scope of the initial project, and effecting a true, thorough upgrading of the fortress with privileged views of the surroundings. The excavation revealed the vestiges of a small chapel dating back to the 12th century but featuring decorative elements of the 16th and 17th: an eloquent witness of history in motion now protected by a light frame of laminated wood fixed to the original foundation by means of reversible screwed rods, and a polycarbonate enclosure that shields the relics from rain while facilitating future archaeological digs.
In addition, the chance discovery was the cue for planning a scenic walk through the citadel’s interior, where the terrain was lowered to create a series of terraces at various levels, connected by flights of stairs made of wooden strips, and shaped with cyclopean concrete prepared using material obtained from all the digging. The use of dissimilar stones and a variable mixture of lime mortar and sand result in a texture that generates contrast, making it easier for visitors to appreciate the extent of an otherwise highly discreet intervention.
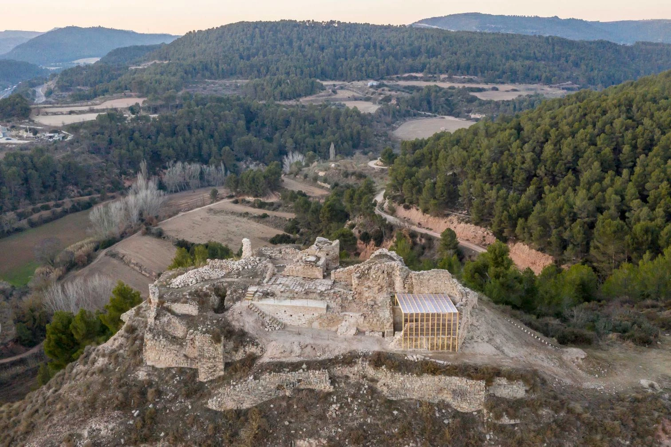
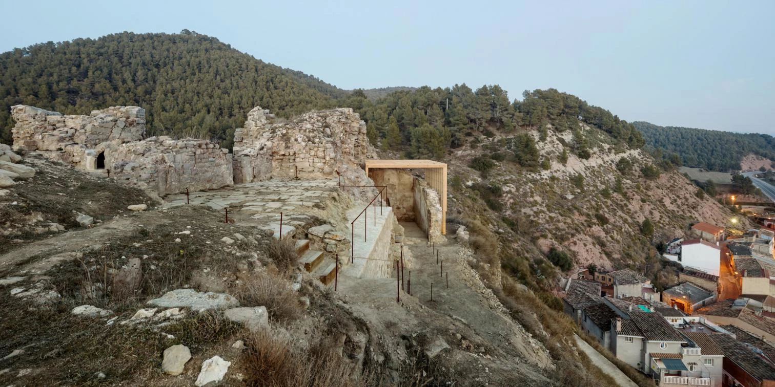
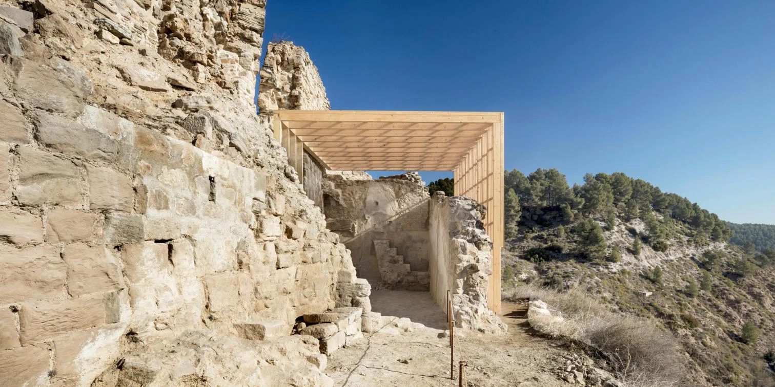
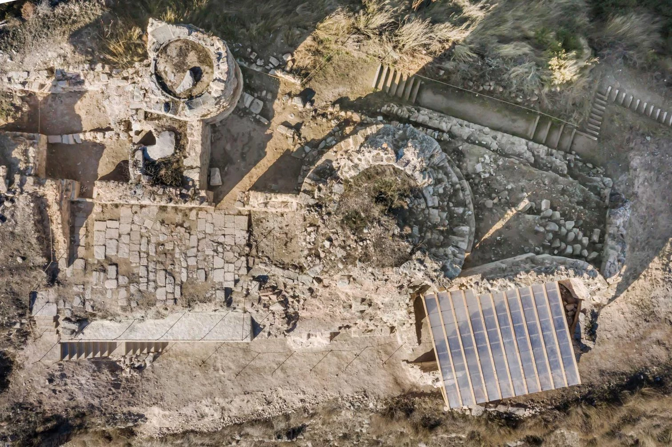
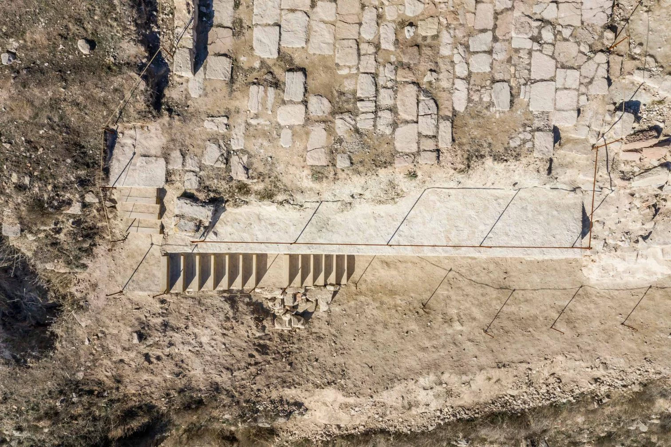
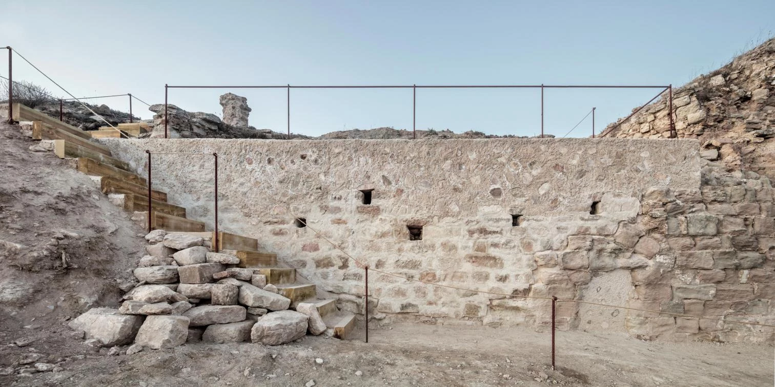
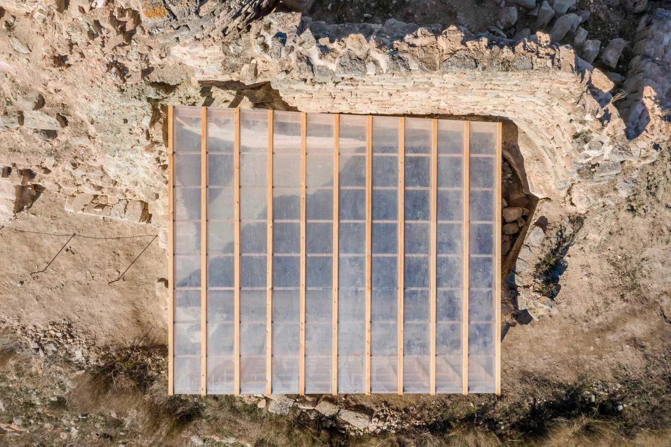
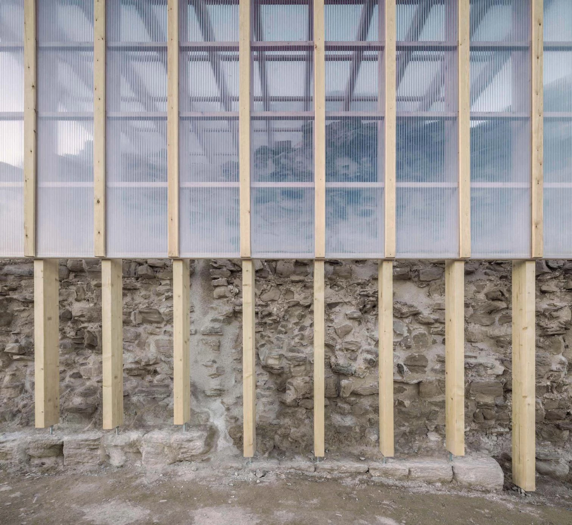
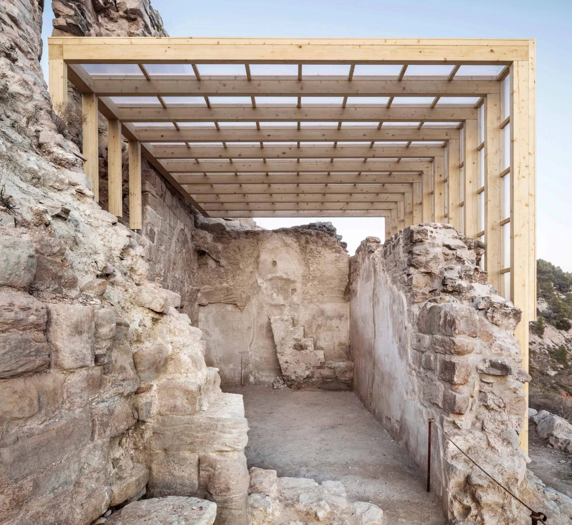
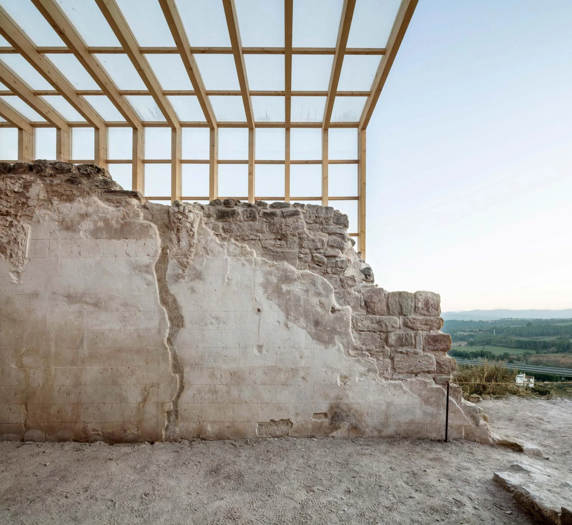
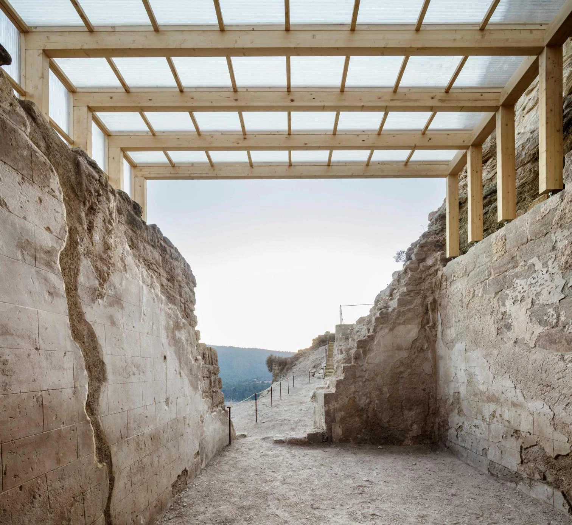
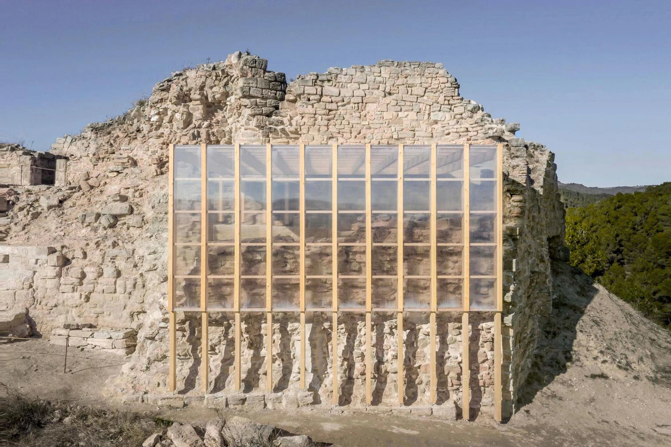
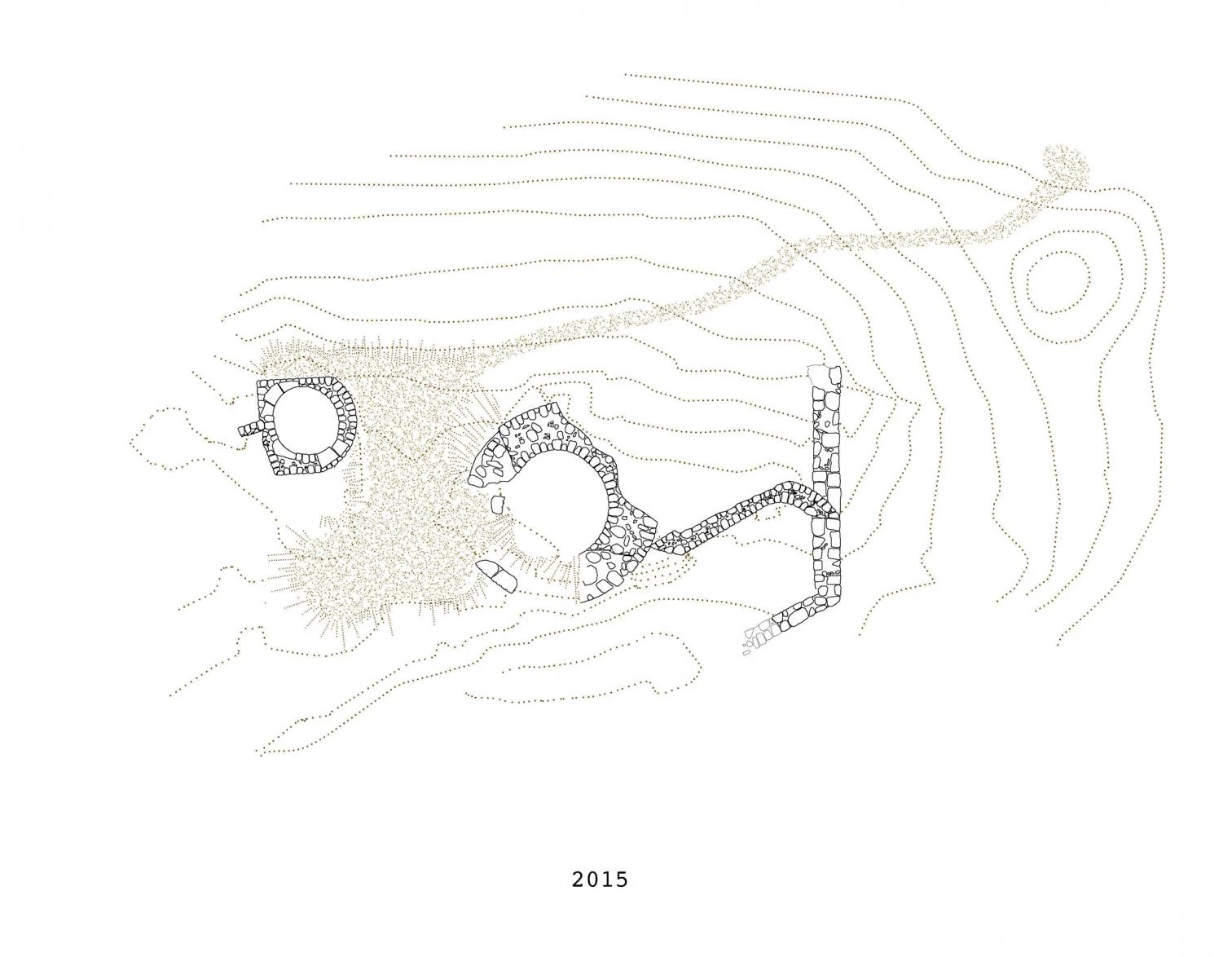
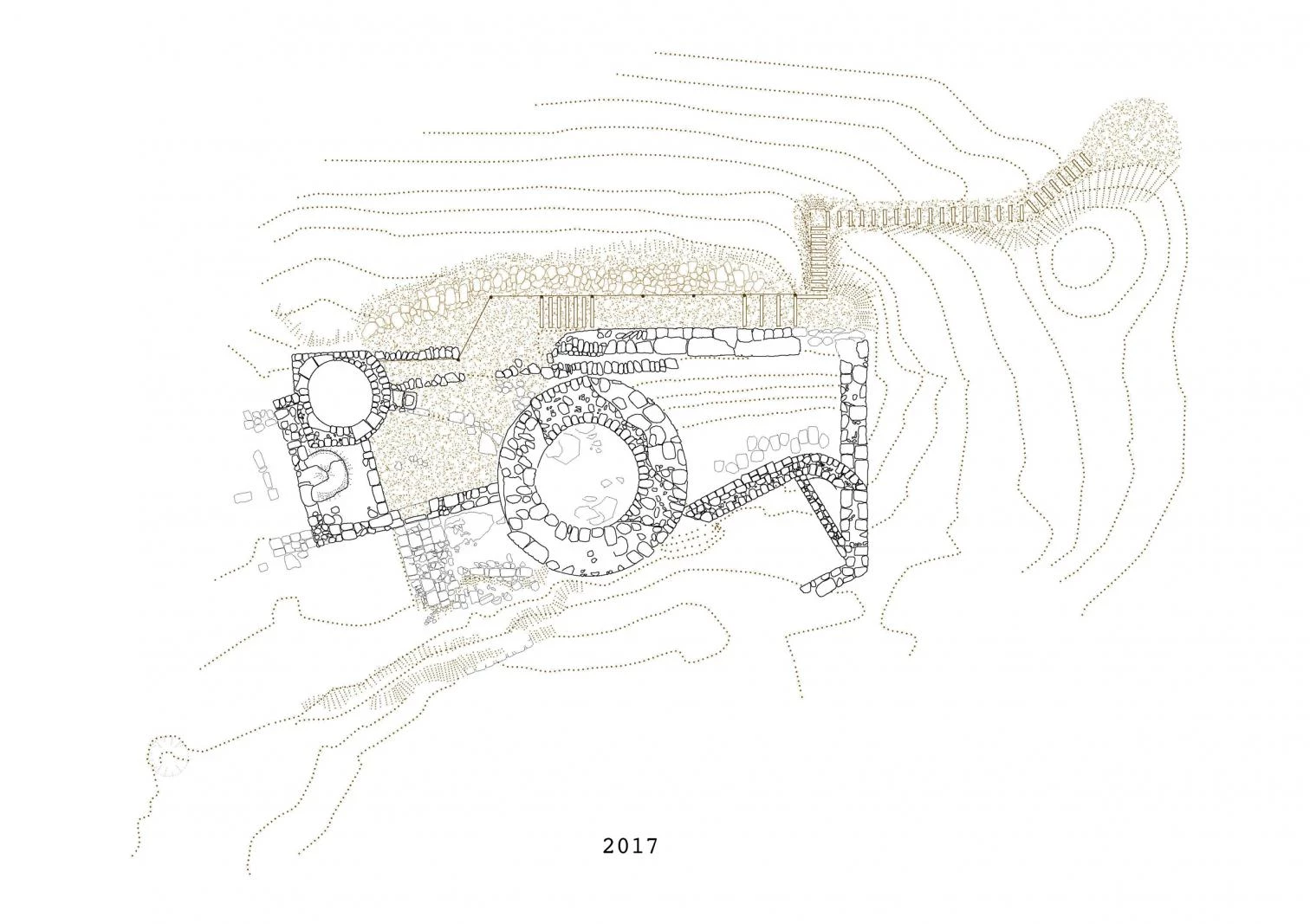
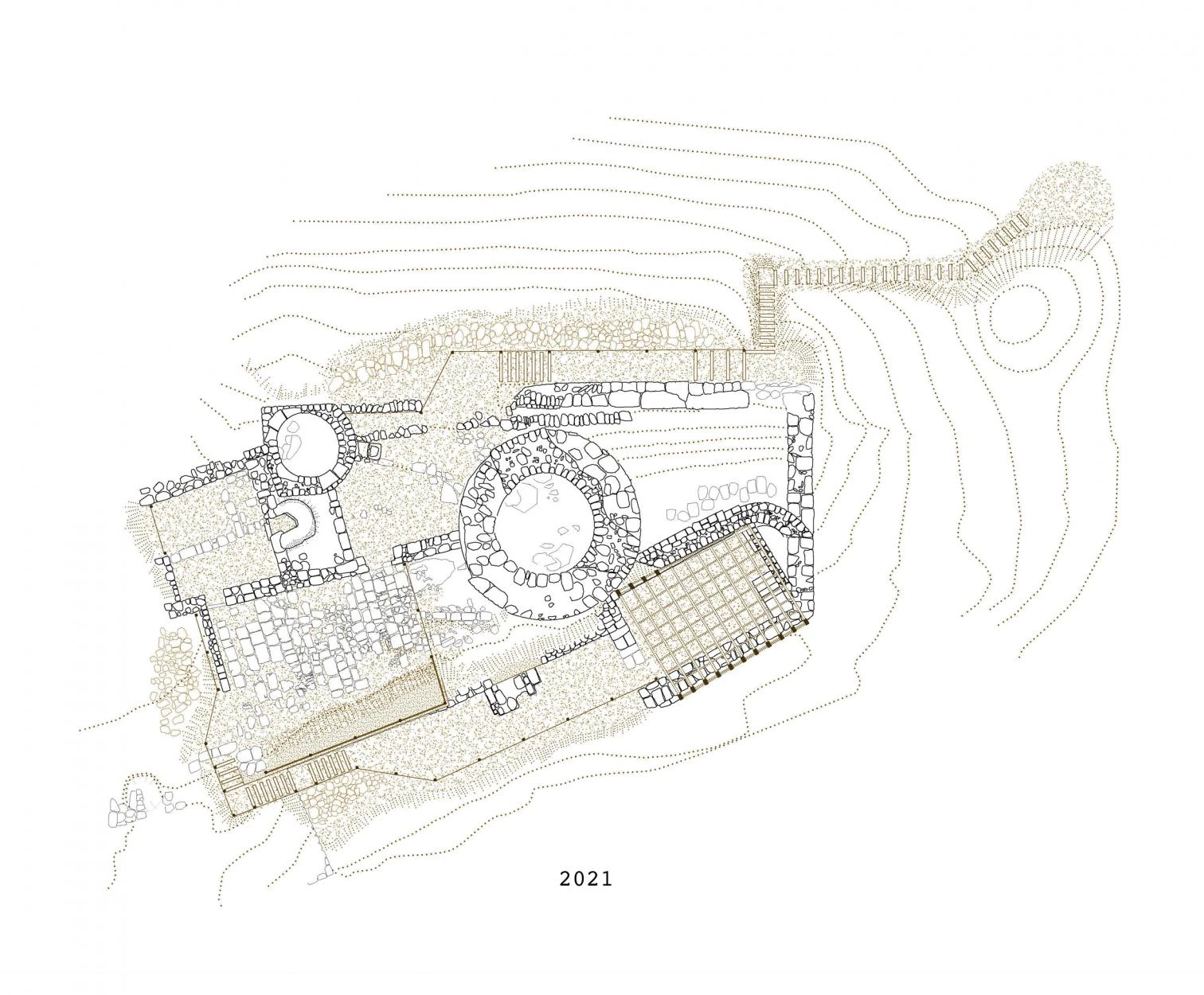
Jorba Castle Landscape Adaptation (Barcelona)
Cliente Client
Servei de Patrimoni Arquitectònic Local (Diputació de Barcelona), Jorba Council
Arquitecto Architect
Carles Enrich
Arqueología Archaeology
Arqueovitis
Estructura Structure
BBG
Constructora Contractor
Rècop
Fotografía Photographs
Adrià Goula

