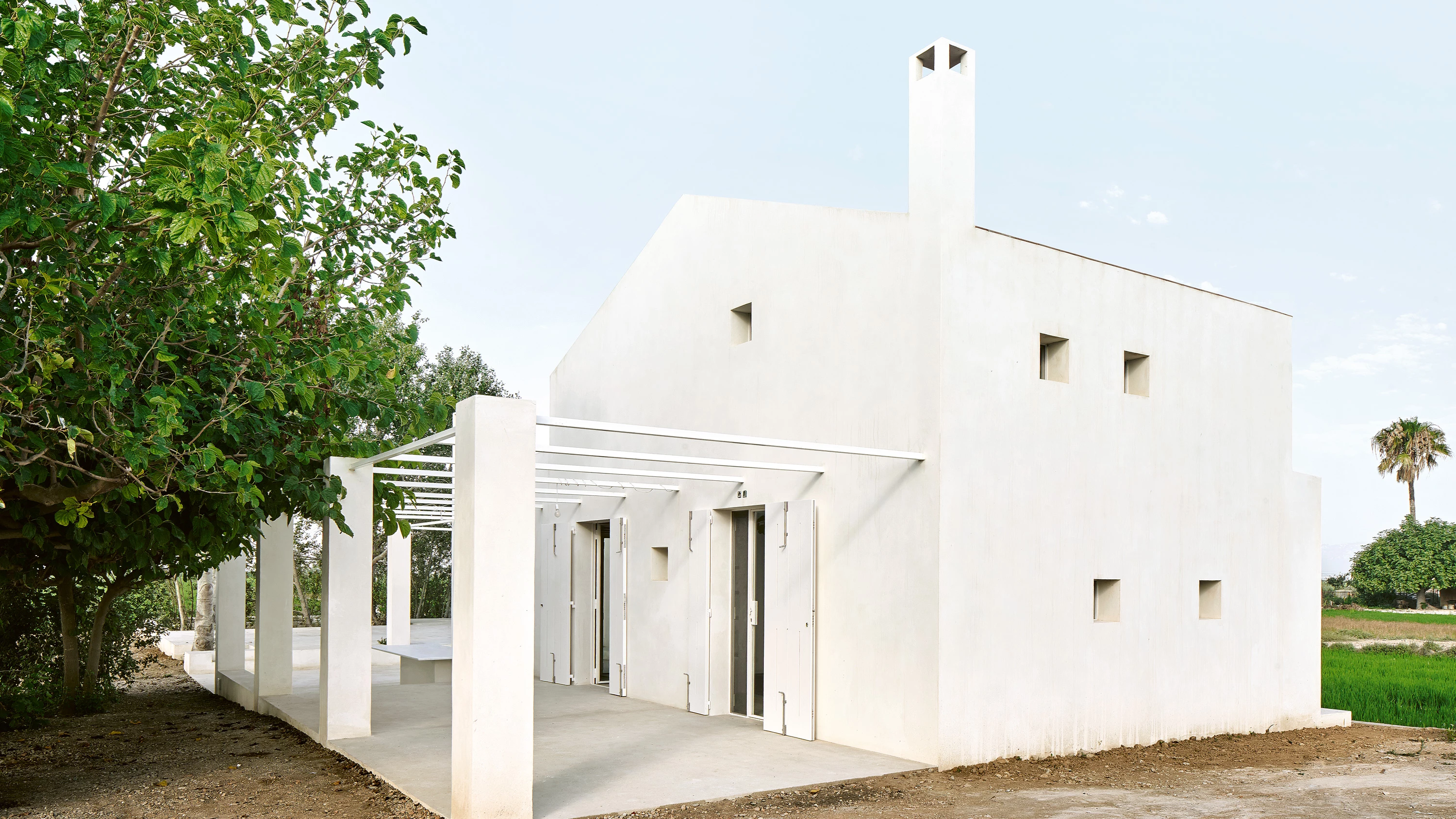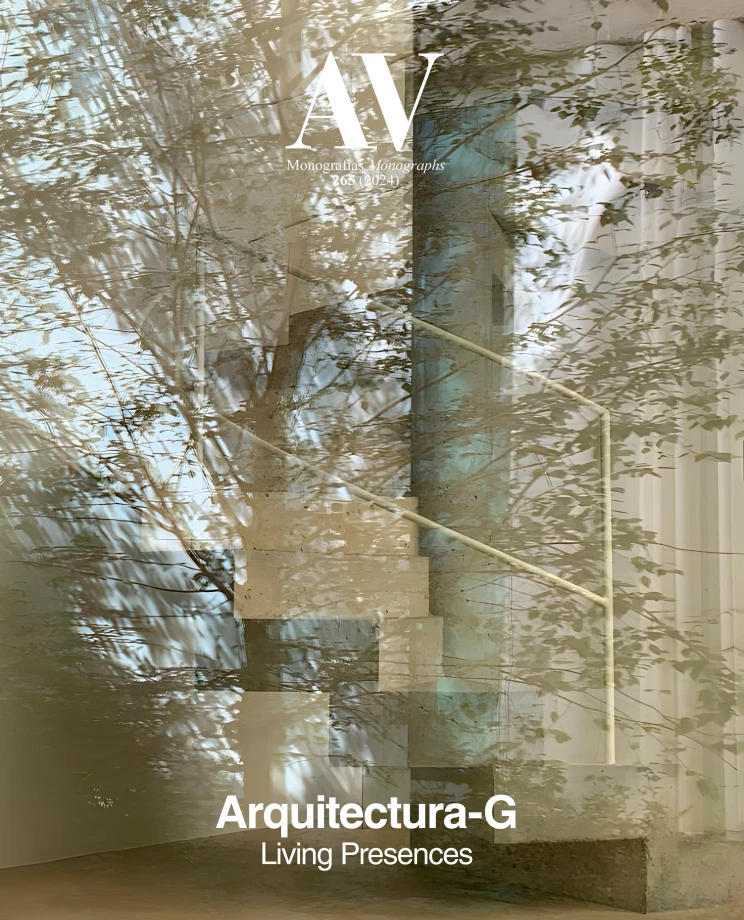Casa in the Delta, Tarragona (Spain)
Arquitectura-G- Type House Housing Renovation
- Date 2017 - 2018
- City Tarragona
- Country Spain
- Photograph José Hevia
The changing landscape of the Ebro Delta is shaped by the rice production cycles, from being a plain of land to a mirror of water during the flooding season of the fields, to then transform into an intense green prairie with the growth of rice plants. In this unique environment, a small vernacular construction was converted into a single-family house. The old property also had a threshing floor at the rear. These spaces traditionally fulfilled an agricultural role: they were firm surfaces to work the cereal and separate the husk from the grain; and they were mud-free surfaces for different purposes, both for work and leisure. In response to these conditions, the ground level rests on a platform conceived as an extension of the threshing floor. This platform covers in two levels both the exterior and the interior of the house, contributing to settling the construction in the natural environment and deepening the continuity between inside and outside, emphasized by the opening of large windows. This platform is delimited by a pool and a line of pillars parallel to the facade that serves as base for a green canopy, generating shaded areas to enjoy the outdoors...[+]
Cliente Client
Antoni Arola
Arquitectos Architects
Arquitectura-G / Jonathan Arnabat, Jordi Ayala-Bril, Aitor Fuentes, Igor Urdampilleta (socios partners); Xavier Vallés, Albert Estruga (equipo team)
Colaboradores Collaborators
Ofici:Arquitectura (estructura structure)
Fotos Photos
José Hevia






