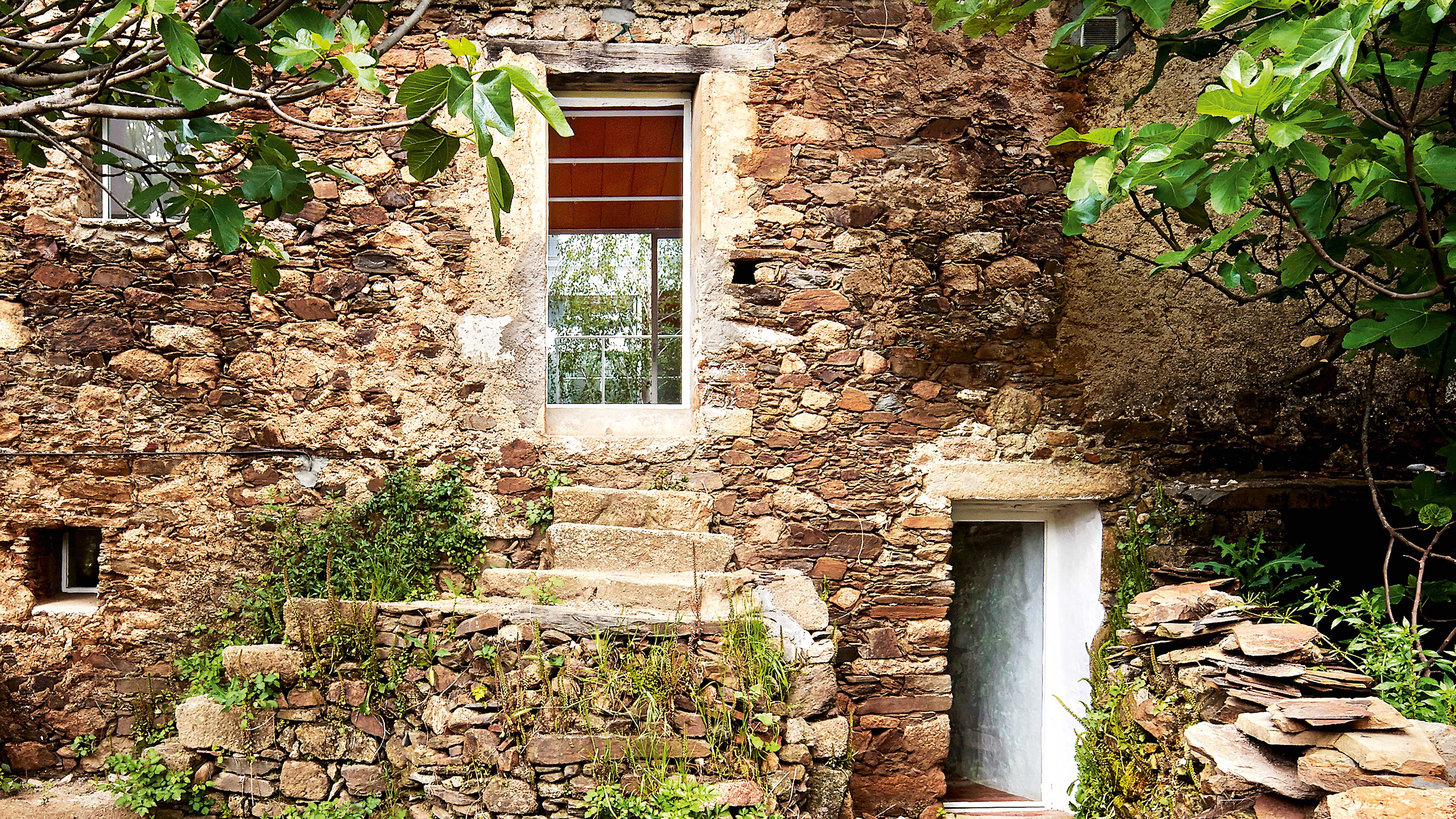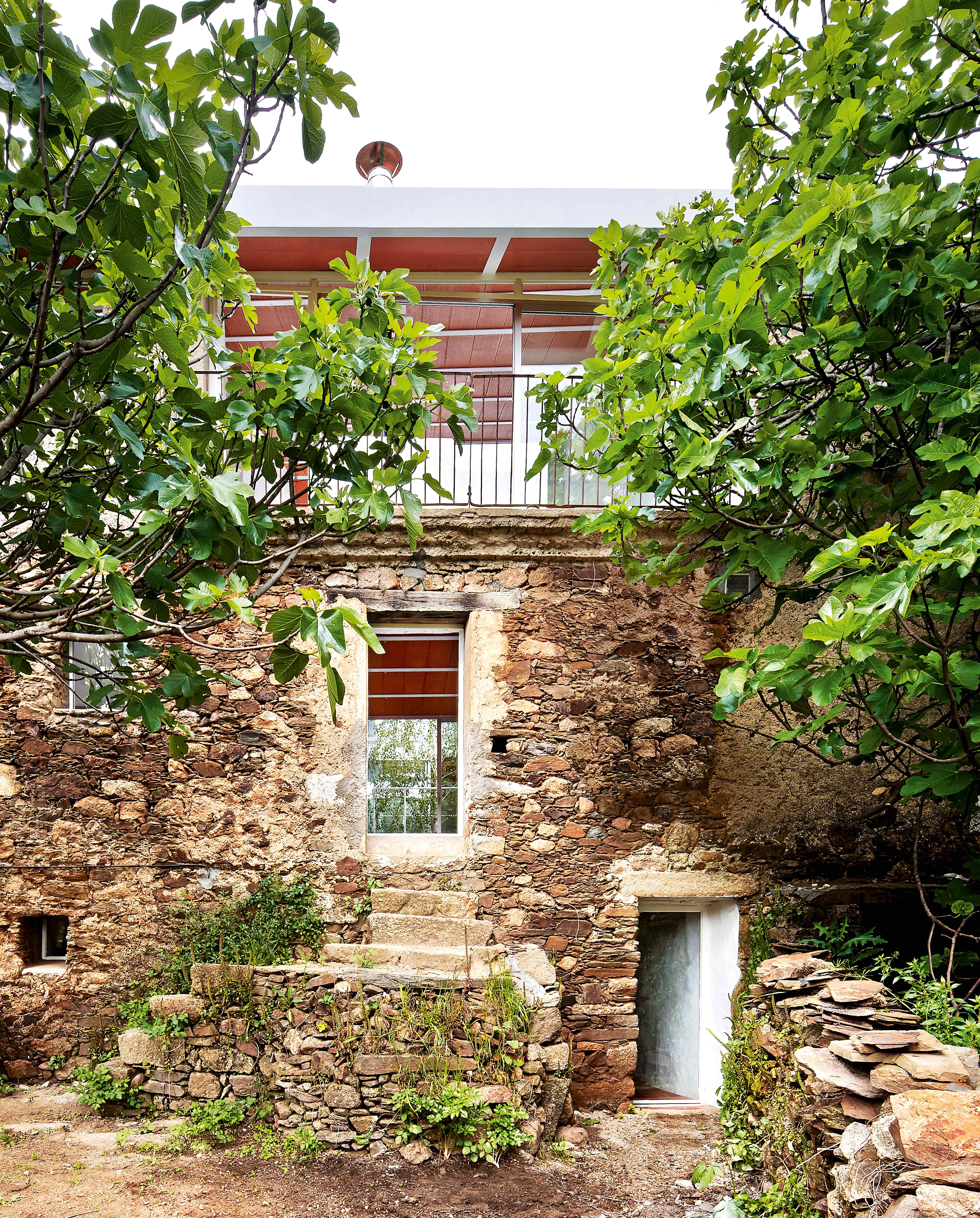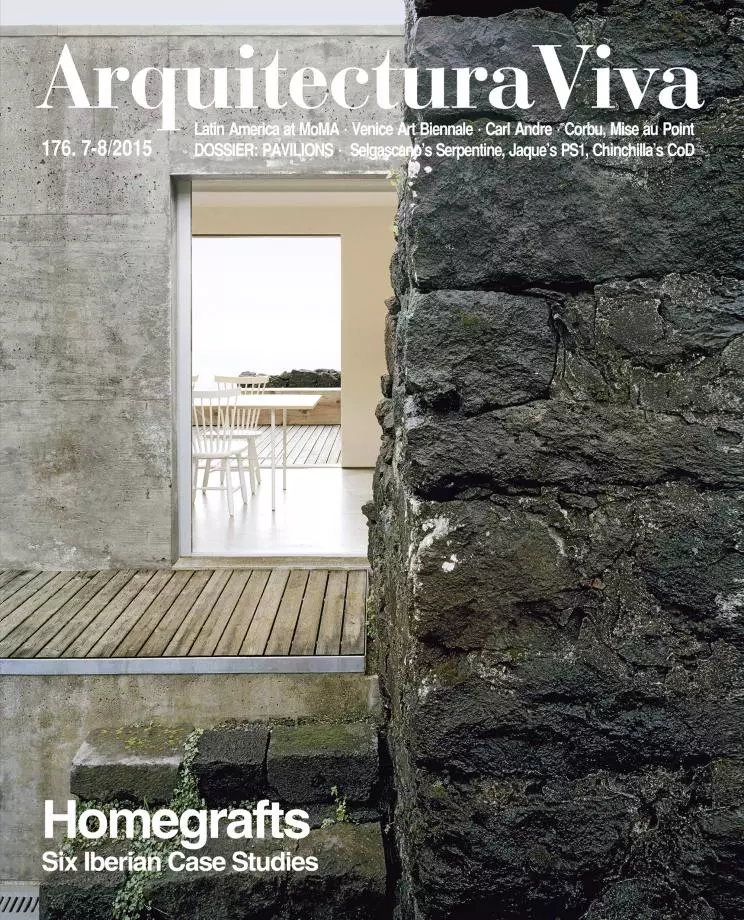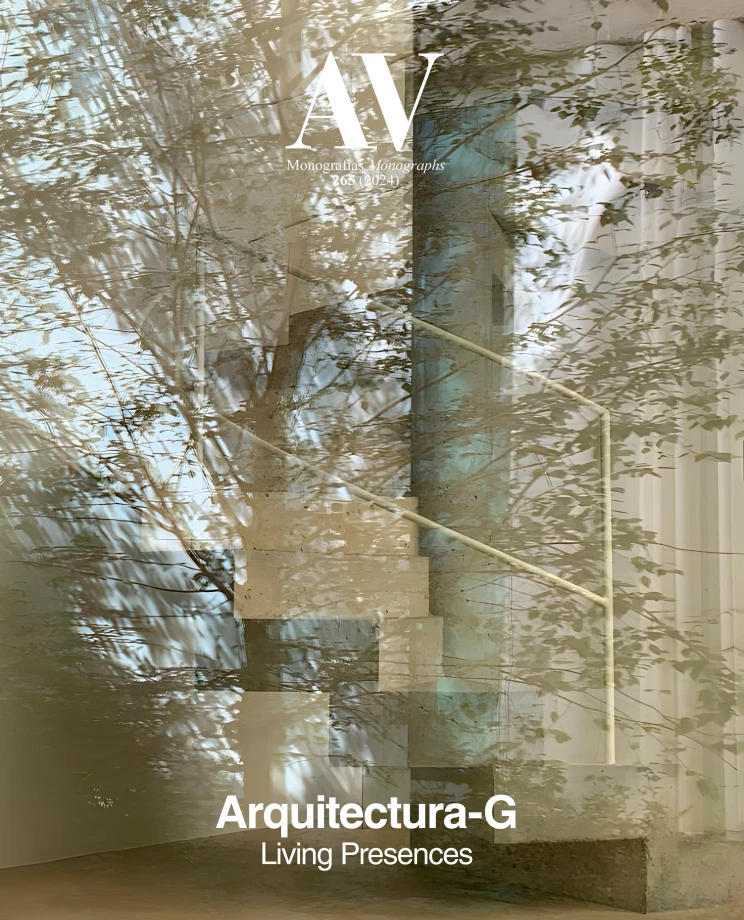Luz House, Cilleros (Spain)
Arquitectura-G- Type House Refurbishment Housing
- Material Ceramics
- Date 2011 - 2013
- City Cilleros (Cáceres)
- Country Spain
- Photograph José Hevia
The name of this one-family residence in the municipality of Cilleros, in the Extremadura province of Cáceres, does not refer to its bright atmosphere, but to its owner, Doña Luz. It was she who took the initiative of turning her family townhouse (set between party walls, with an elongated plan and narrow bay, lacking light and ventilation, but with a nice fresh food garden behind) into a luminous and diaphanous space, elegant in its simple chromatic contrast between red tiles and white paint, and partaking of the charm of the food garden.
The project adopts the strategy of preserving the original stone walls and adobe party walls, and fully emptying and cleaning out the interior. Adapting to the walls, the interior is structured around a courtyard with a birch tree at the center, attached to one of the party walls to make room for a corridor across. Two new slabs – positioned in such a way that they respect the existing walls of the facade – terrace down towards the foliage of the birch tree in footbridges of metal frames. Divided into two parts by the courtyard, the slabs accommodate the four rooms of the dwelling (kitchen, living room, and two bedrooms, each with its own bathroom). Finally, in response to Doña Luz’s desires, the metal frames of the summer room can be opened completely, enabling the red ceramic of the floors and ceilings to engage with the green of the courtyard...[+][+]
Obra Work
Casa Luz House in Cilleros, Cáceres (Spain)
Presupuesto Budget
483,5 €/ m²
Superficie Area
136,5 m²
Arquitectos Architects
Arquitectura-G/ Jonathan Arnabat, Jordi Ayala-Bril, Aitor Fuentes, Igor Urdampilleta
Consultores Consultants
Toni Casas (estructuras structures)
Fotos Photos
José Hevia








