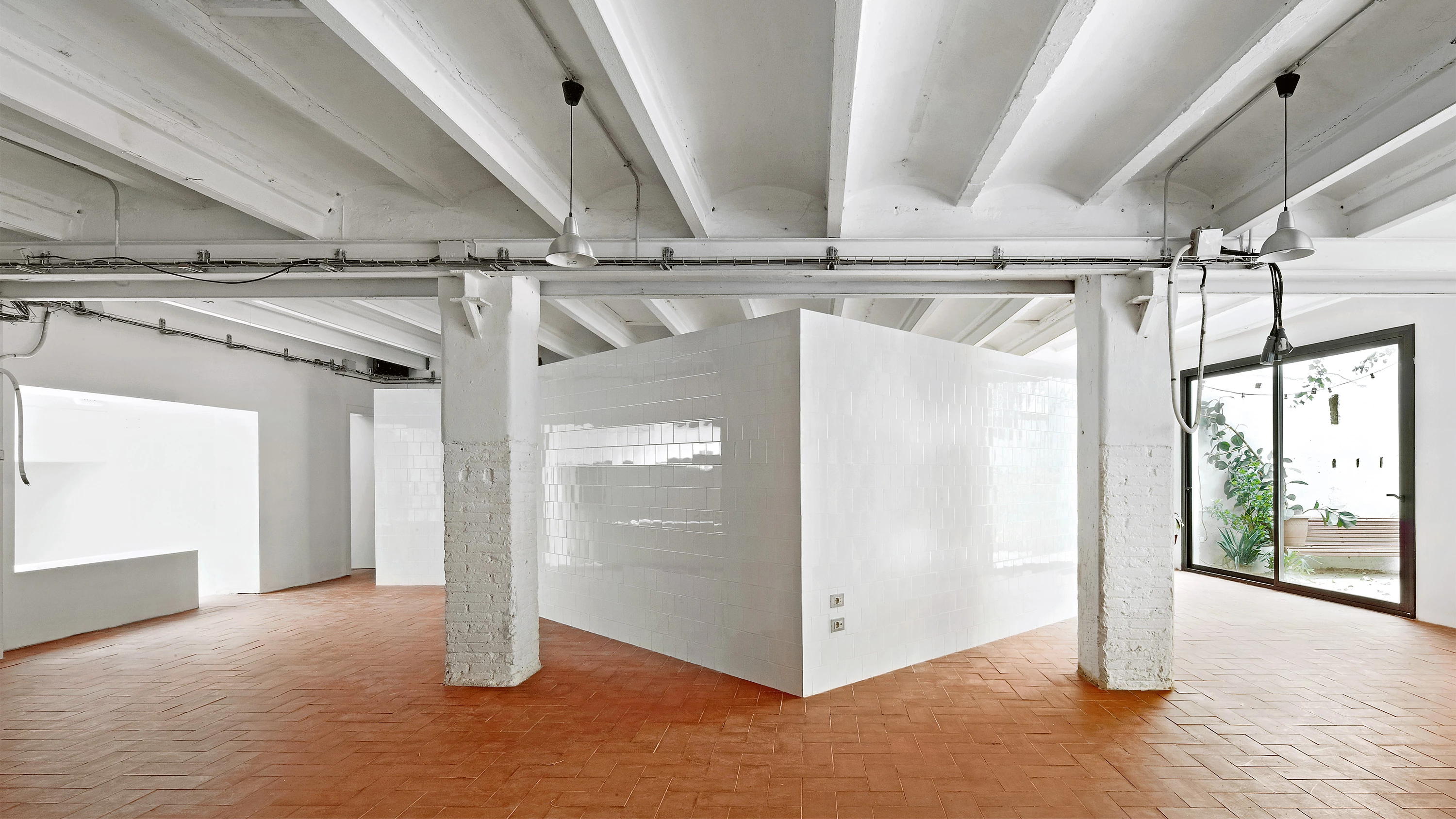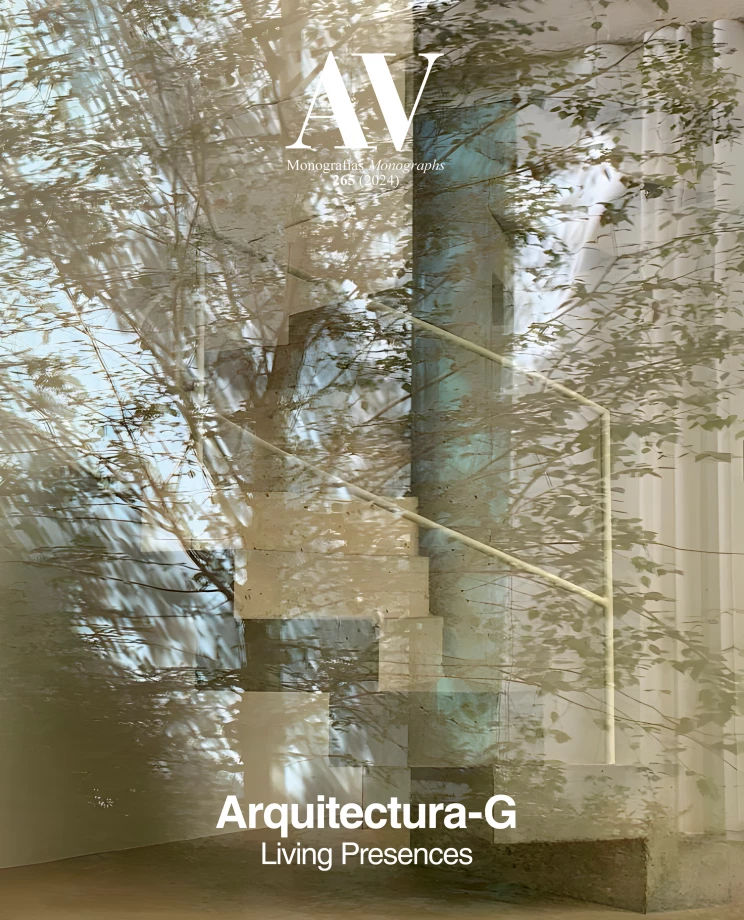Apartment for Nacho, Barcelona (Spain)
Arquitectura-G- Type House Housing Renovation
- Date 2011 - 2012
- City Barcelona
- Country Spain
- Photograph José Hevia
The client – Nacho, a good friend of the architects – wanted to transform his photography studio, which had a backyard, into a home. It was a simple commission which had to address the essential needs of a dwelling: a place for sleeping, a place for cooking, and a bathroom. Due to the budget limitations, all efforts and resources were concentrated on a few strategic decisions with a big impact and a reduced cost. Only an L-shaped partition wall and a closet were built – both clad in bright white tiles –, and arranged in such a way that they organize the interior space while fulfilling the requirements of the program in a clear and effective way. This simple operation, which separates the living spaces without dividing them completely, merely creating small corners and more open areas, became a perfect scenario for the many, and different, types of events and celebrations held during the years when Nacho lived there. In addition, a new window was opened onto the garden, symmetrical with regards to the one that was already there, and a cladding of reddish ceramic tiles was chosen for the floors, creating a contrast with the white color applied on walls and ceilings...[+]
Cliente Client
Nacho Alegre
Arquitectos Architects
Arquitectura-G / Jonathan Arnabat, Jordi Ayala-Bril, Aitor Fuentes, Igor Urdampilleta (socios partners)
Fotos Photos
José Hevia






