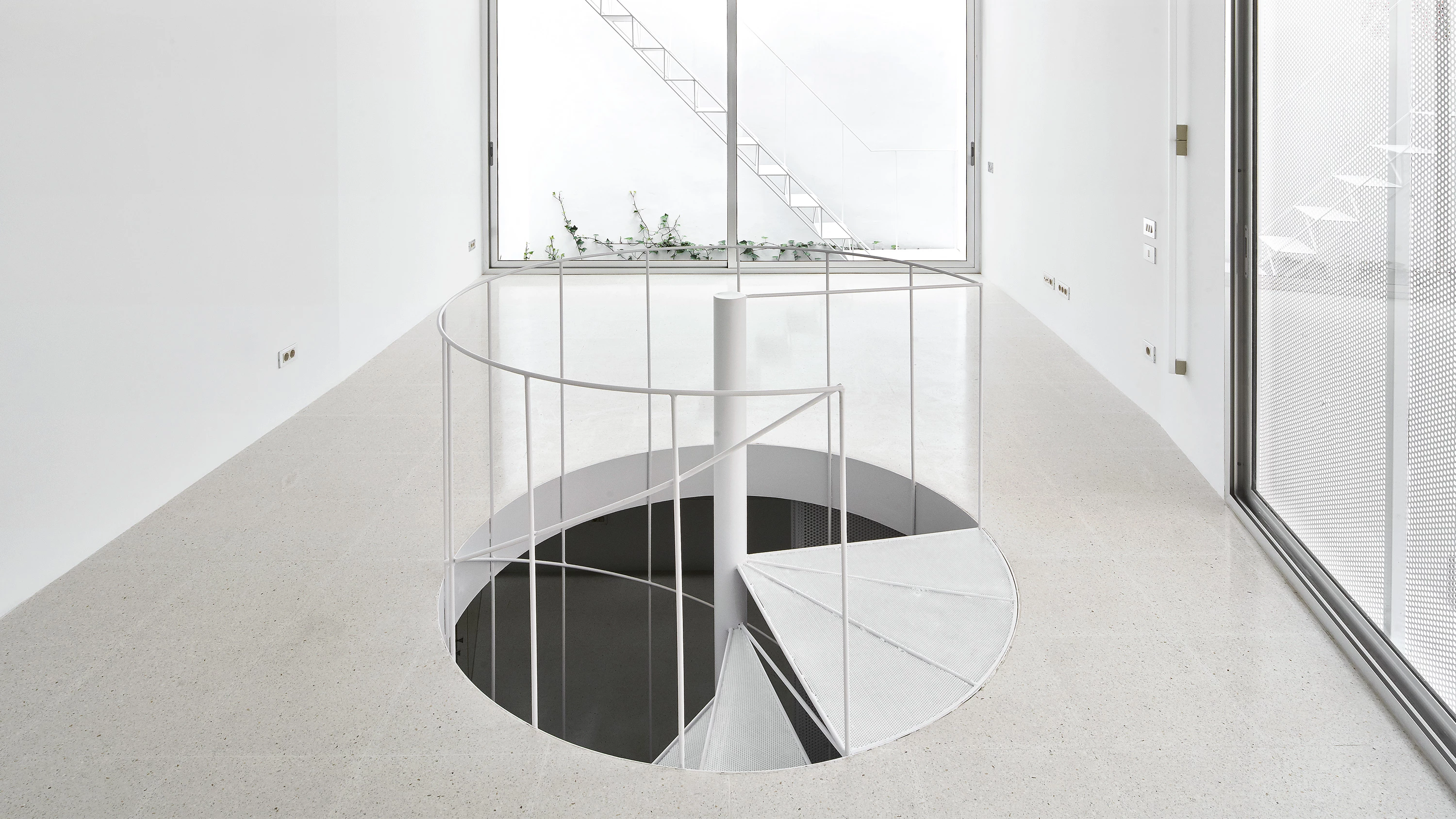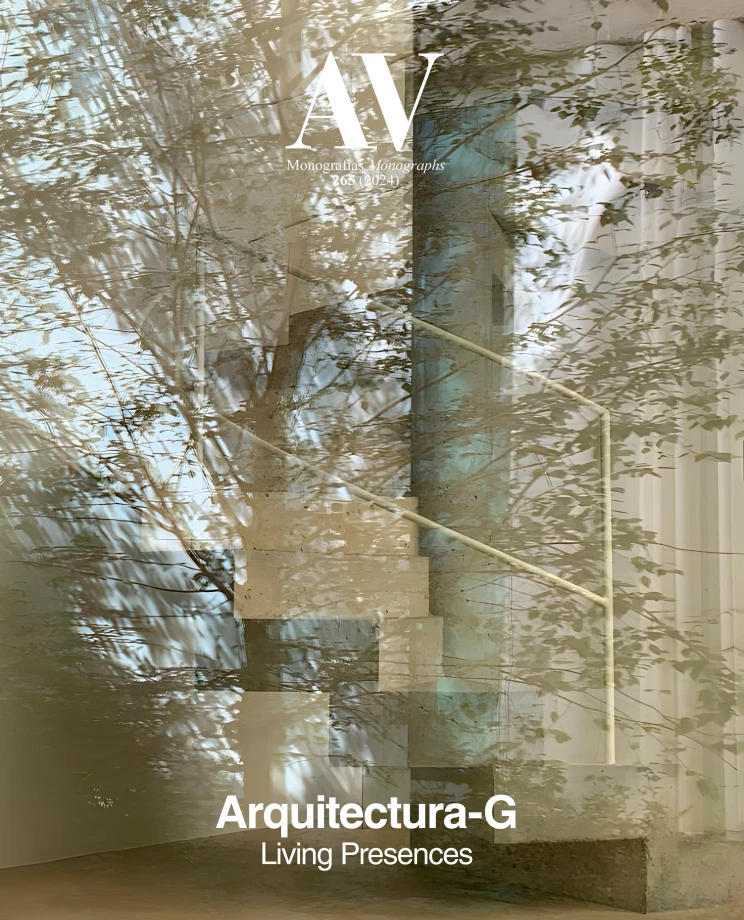Lluna House, Barcelona (Spain)
Arquitectura-G- Type House Housing
- Date 2017 - 2018
- City Barcelona
- Country Spain
- Photograph José Hevia
Due to peculiar urban circumstances, this dwelling does not have a facade as it is confined within the block, bordering on other buildings along its entire perimeter, with the exception of the reduced entrance courtyard. There are no possible views towards the street, and the architecture of the courtyard surrounding the construction is spontaneous and organic in character. Since it was not possible to open the house to distant views, the project is based on the search for light and ventilation that allow for quality interior spaces. The intervention is based on two main gestures. The most important consisted in creating on both sides of the first floor two small courtyards, which in their lower part house planters. One of them reaches the ground floor, while the other creates a backdrop of light and vegetation in the kitchen area. On the other hand, at ground level, a diagonal line from the point of access to the dwelling creates an opening, defining an illuminated space containing a bedroom and a distribution space where the staircase is located. The first floor goes from being a confined space to a space open to light, which, due to the design of its windows, manages to preserve privacy with respect to neighbors...[+]
Cliente Client
Privado Private
Arquitectos Architects
Arquitectura-G / Jonathan Arnabat, Jordi Ayala-Bril, Aitor Fuentes, Igor Urdampilleta (socios partners); Jaime Fernández, Nacho Valhonrat, Albert Estruga (equipo team)
Colaboradores Collaborators
Ofici:Arquitectura (estructura structure)
Fotos Photos
José Hevia






