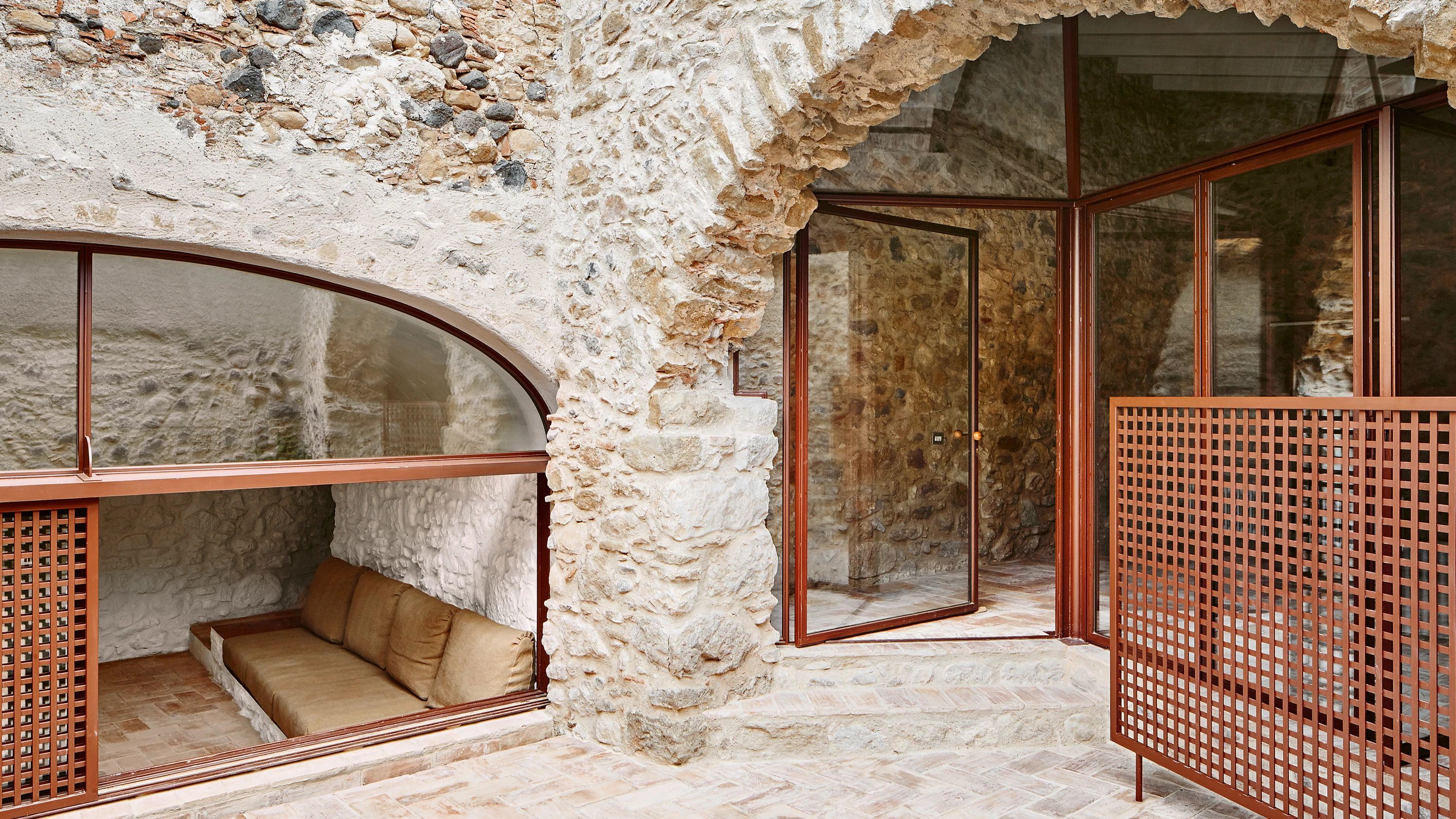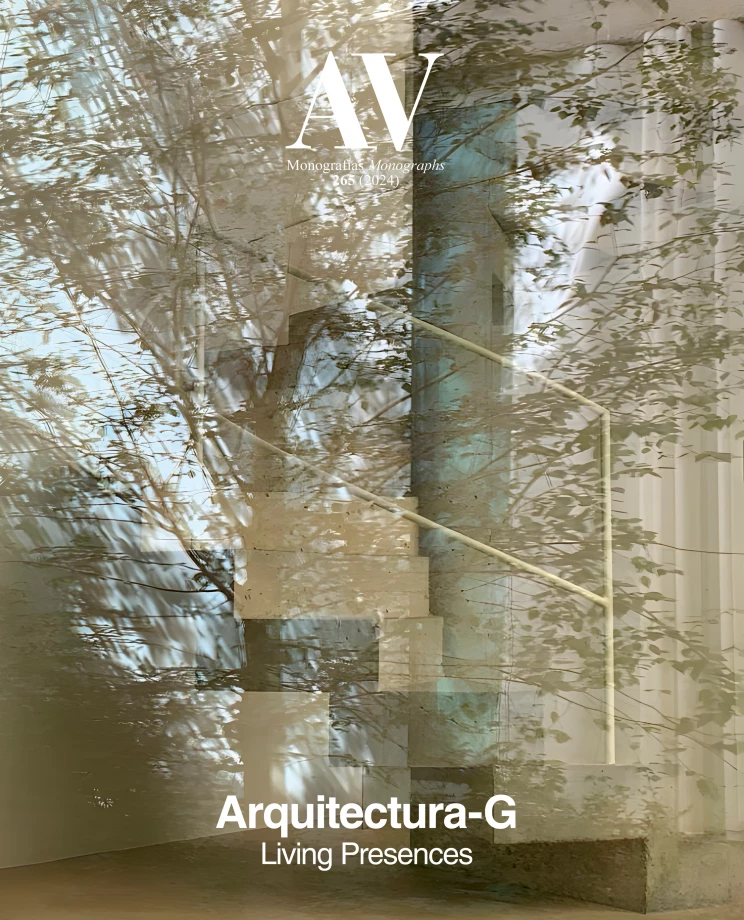Casa en Corçà, Girona (Spain)
Arquitectura-G- Type House Housing Refurbishment
- Date 2013 - 2015
- City Corçà (Gerona)
- Country Spain
- Photograph José Hevia
The commission consisted in transforming a traditional Catalan country house in the Empordà region. The ensemble was made up of a main building to which, over the years, auxiliary constructions had been added, creating a fragmented and dark interior maze. The intervention sought to dignify all the spaces in the house, and convert an infrastructure optimized for agricultural production into a place for leisure and rest. To achieve this, unnecessary partitions were removed, and the original volume was opened up by using an existing courtyard at ground level. A new, ample courtyard with a pool was added too. This courtyard provides adequate lighting and ventilation in the most disadvantaged rooms of the old construction, and at the same time takes on an important distributing role. The cleaning and opening tasks are complemented by a careful intervention on the materials. Only the original wall structure is maintained and the superfluous elements were removed, generating a stone-textured neutral backdrop against which volumes emerge, clad with locally sourced traditional glazed tile, which act as guiding thread of the intervention, accompanying those inside throughout spaces for working, eating, resting, reading or swimming...[+]
Cliente Client
Privado Private
Arquitectos Architects
Arquitectura-G / Jonathan Arnabat, Jordi Ayala-Bril, Aitor Fuentes, Igor Urdampilleta (socios partners); Xavier Vallés (equipo team)
Colaboradores Collaborators
Ofici:Arquitectura (estructura structure)
Fotos Photos
José Hevia






