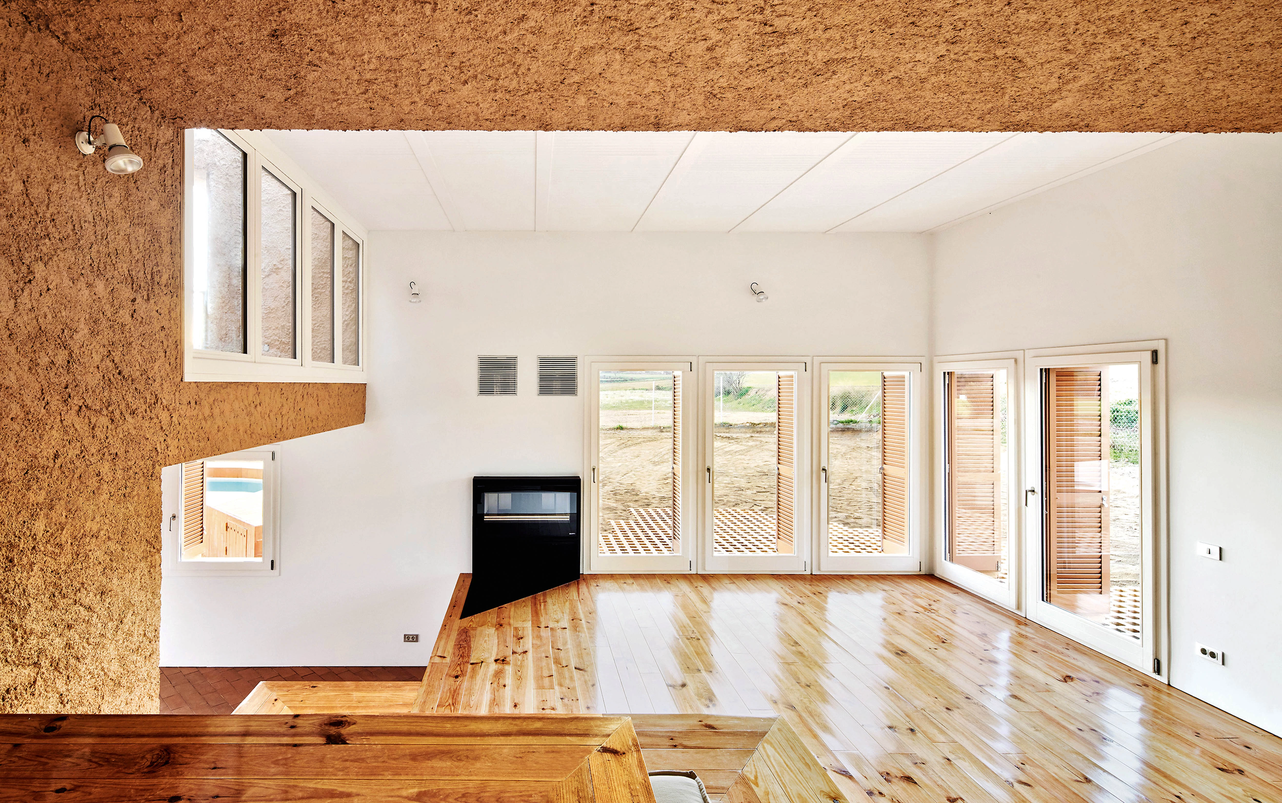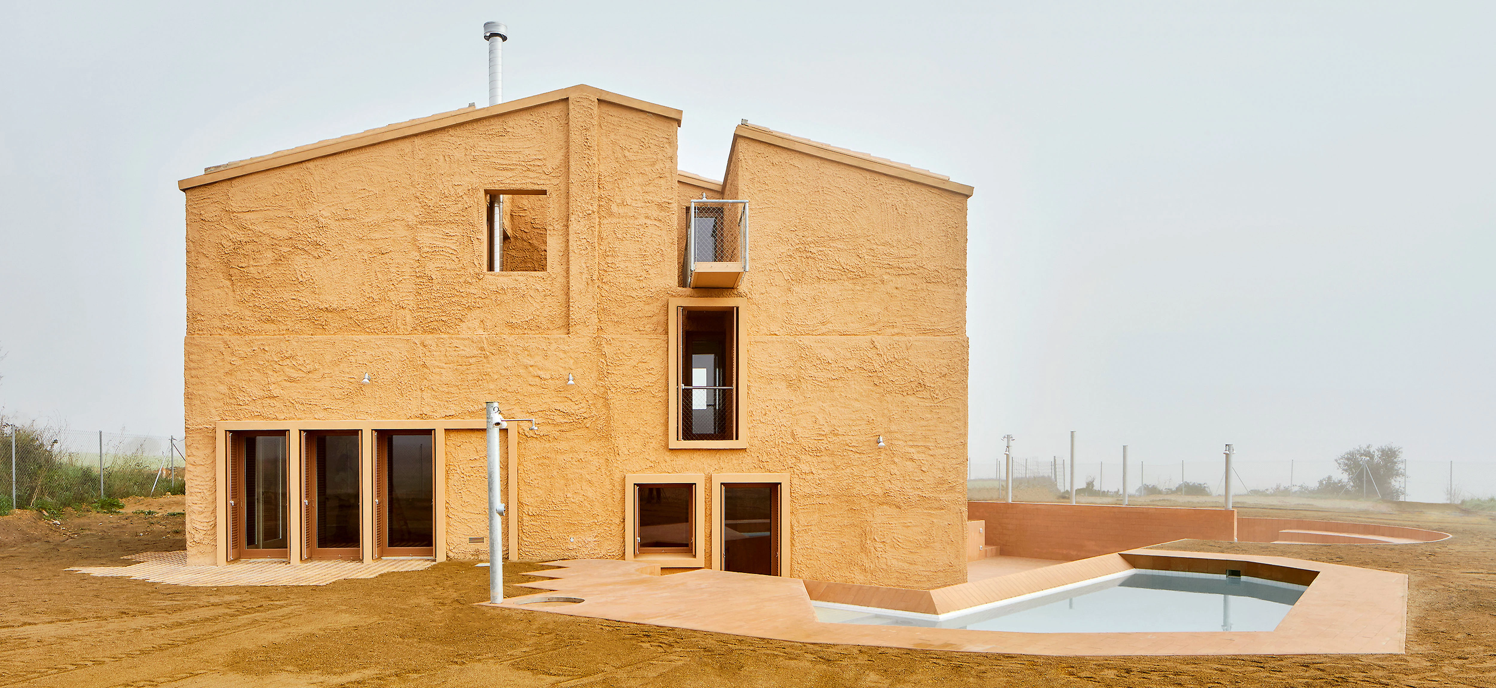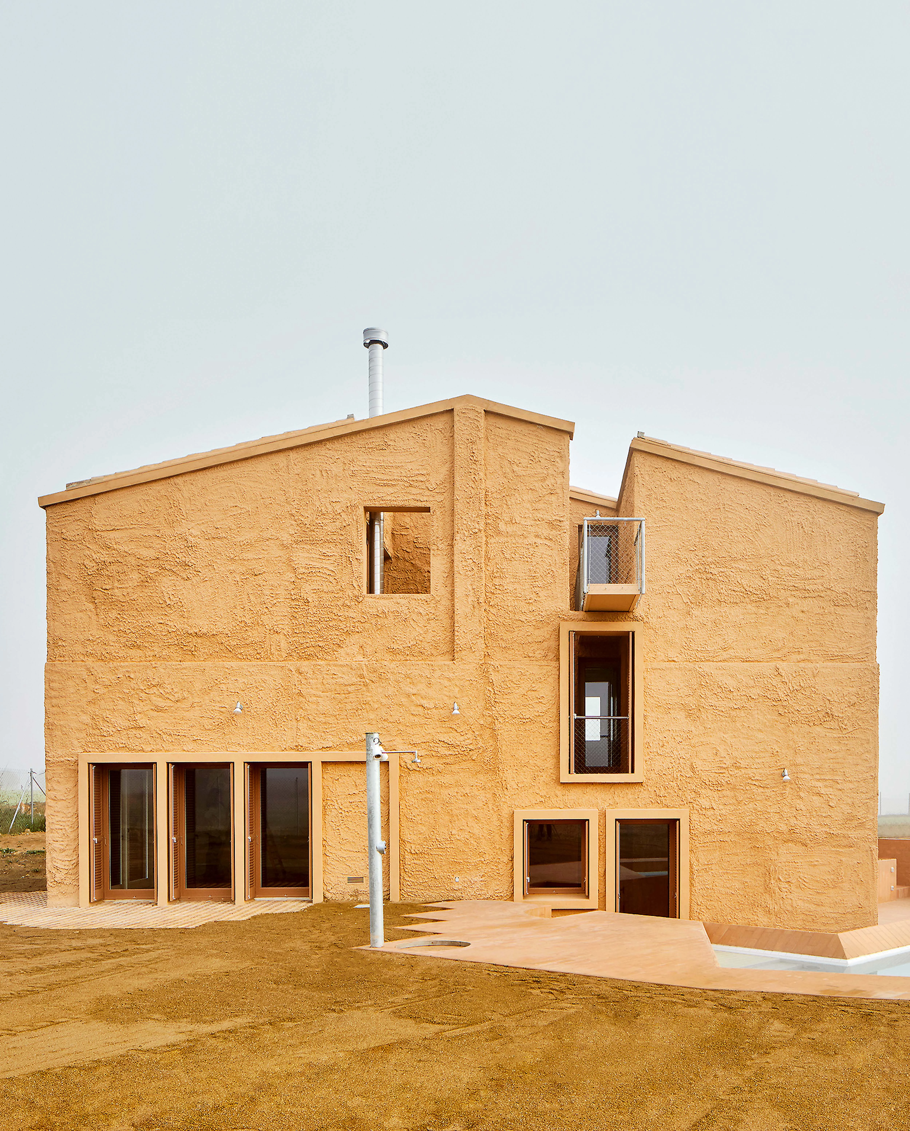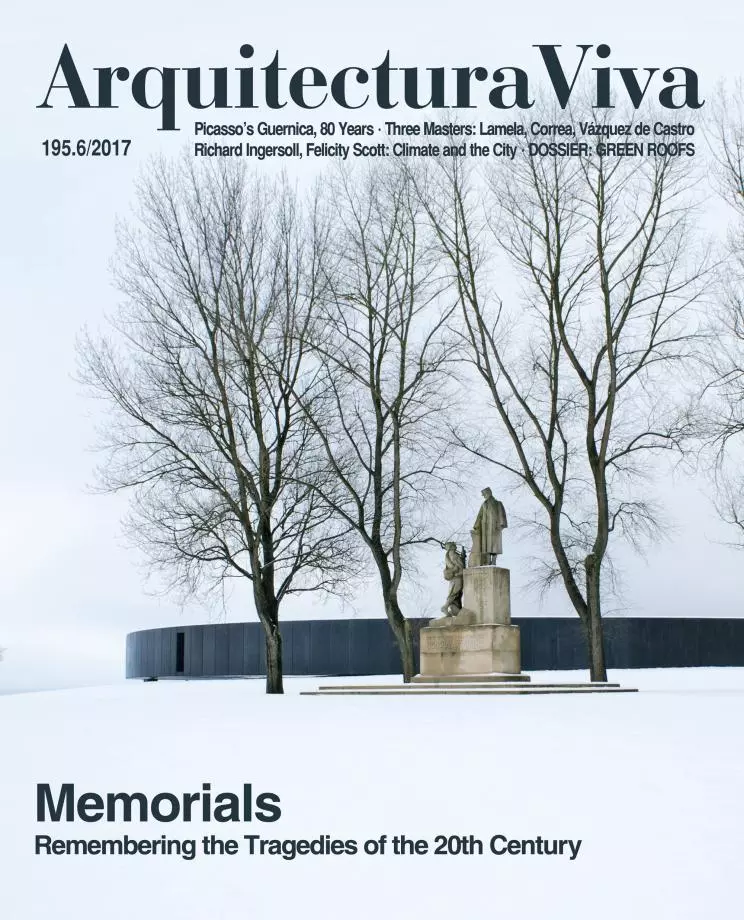Refurbishment of Masía `Povera´, Santa Margarida de Montbui
Arquitectura-G- Type House Refurbishment Housing
- Material Mortar
- Date 2015 - 2016
- City Santa Margarida de Montbui
- Country Spain
- Photograph Adrià Goula
The revamp of a small agricultural construction in Santa Margarida de Montbui (Barcelona) involved, firstly, an intervention on the lot, creating where there was no preamble between the hut and the fields an artificial transition. This translates into a series of open-air platforms and a swimming pool.
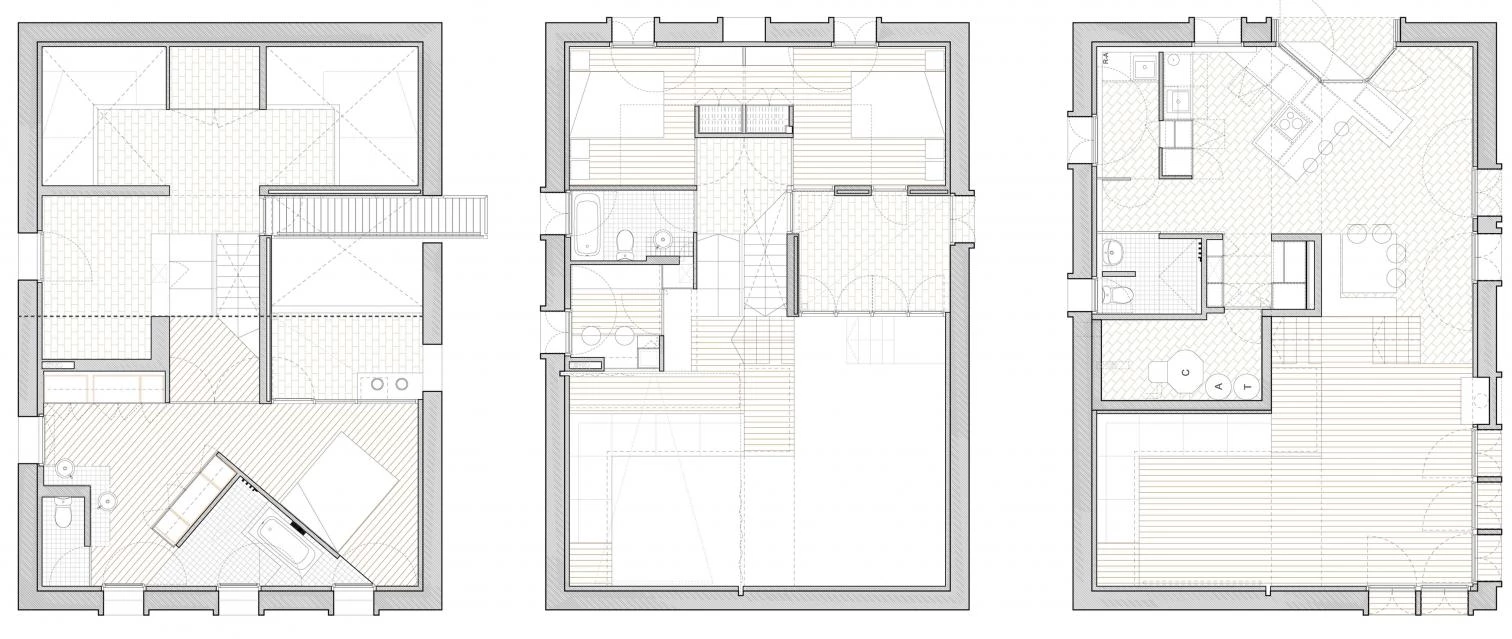
The obligation to respect the existing building’s arrangement of volumes and the positions of its facade openings led to organizing the program in staggered platforms surrounding a central core, in such a way that the facade is untouched. The stairs and services are placed in this core, which, besides interconnecting the living spaces, acts like a huge structural pillar in allowing the steel slabs to stretch across the shortest distances. This accentuates the opposition between what supports and what is supported. The contrast is reinforced by the material quality of the house: the loadbearing elements are heavy and rough, almost coarse, whereas the partitions and secondary features, executed with flimsier structures, are terse and lightweight and made of smoother materials. Mortar plastering in earthy tones gives unity to the facade.
