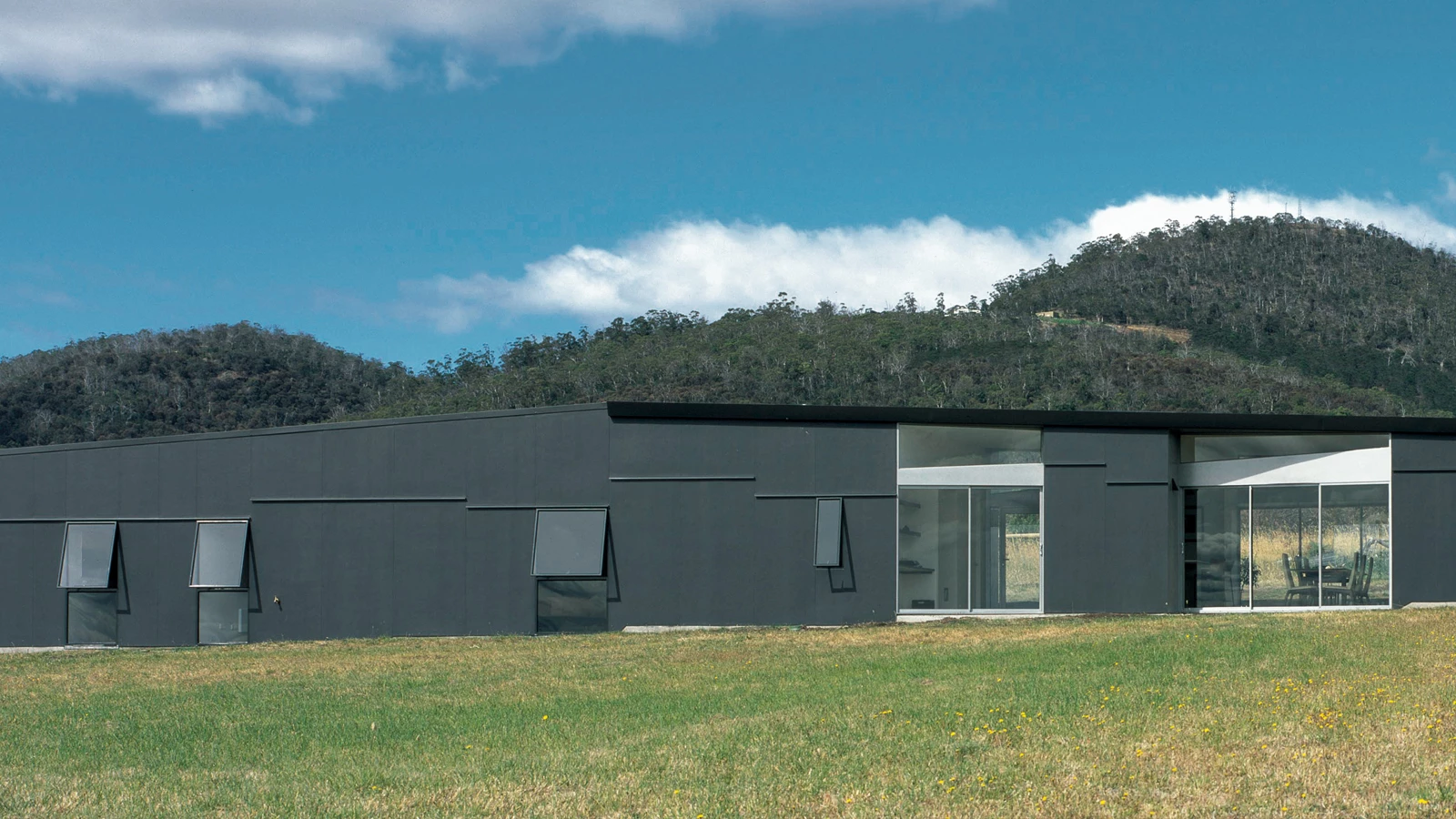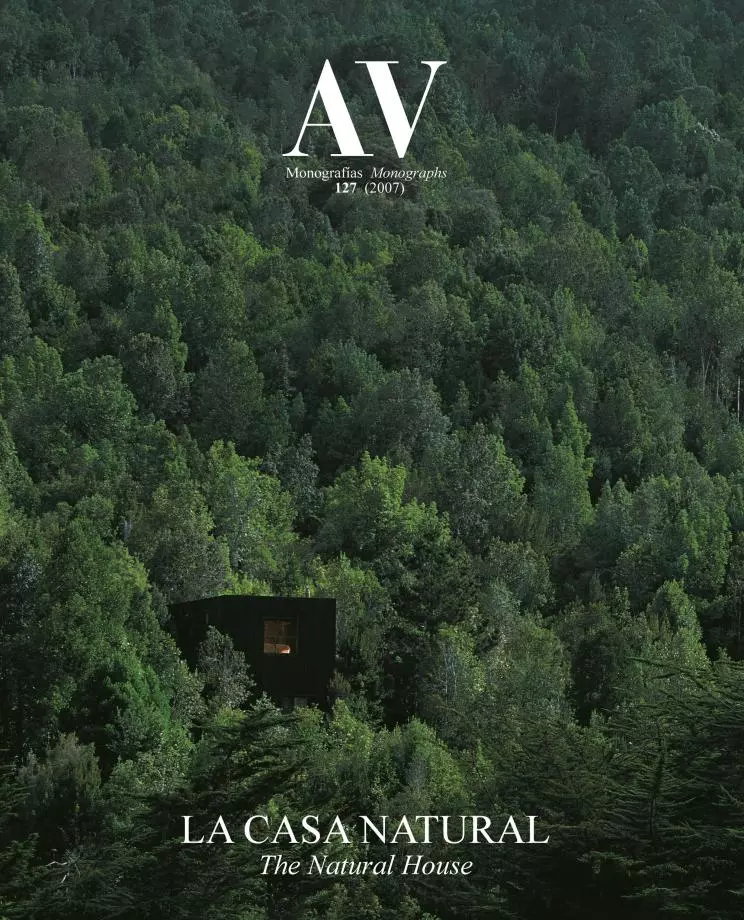Located in the rural subdivision of the island of Tasmania, the house in Acton Park explores the relationship between architecture and place by proposing a global answer that integrates both the social and cultural aspects and the characteristics of the topography. With a markedly horizontal configuration, the residence seeks the views onto the vegetable gardens in a landscape framed by the profile of the hills. These terrains seem to advocate a rural lifestyle, but they also reflect the same suburban concerns of lack of privacy and maintenance need of the grass prairies.
The enclosure helps to merge the building into the shadows of the nearby pine forest, evoking the fuselage of a Stealth bombarder, and endowing the piece with an immaterial quality that dissolves the refined design of the drip, the flashing and the precise arrangement of windows. In contrast with the continuous enclosure, the interior has a cracked geometry generated by a diagonal corridor that separates the restrooms – grouped along the southern facade – from the sequence of bedrooms and ends up in the kitchen, separated from the living room by a dining hall that receives light through large sliding glass surfaces... [+]
Cliente Client
Anthony Bratt, Teresa Bratt
Arquitectos Architects
Scott Balmforth, Richard Blythe, Gerard Reinmuth/Terroir
Colaboradores Collaborators
Sophie Bence, Nic Fabrizio, Danica Taylor, Urd Noergaard-Neilsen
Contratista Contractor
Point Building and Management
Fotos Photos
Ray Joyce









