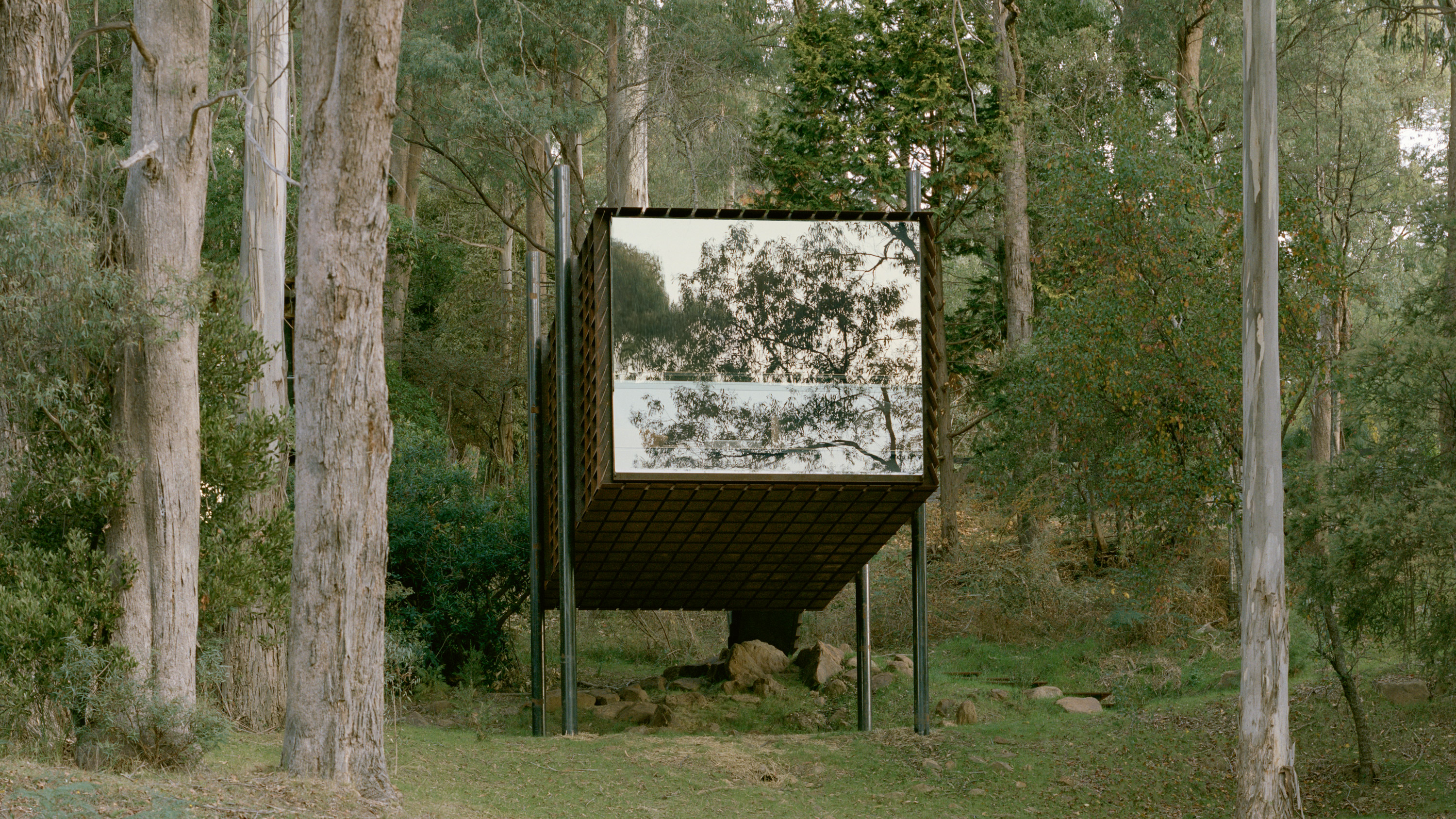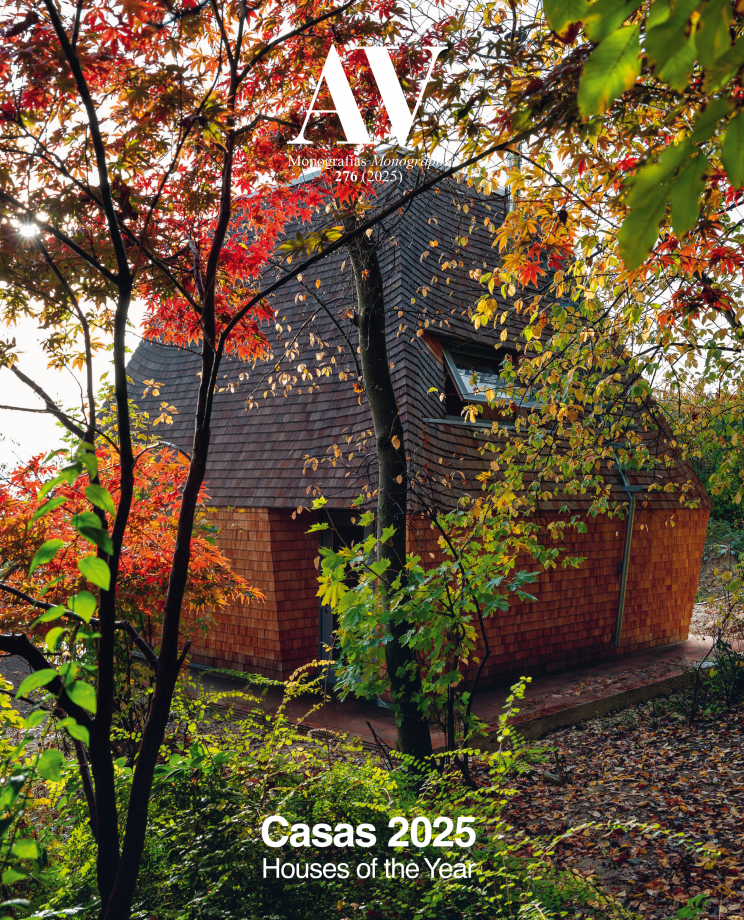Sawmill Treehouse, Victoria (Australia)
Robbie Walker- Type House Housing
- Date 2025
- City Victoria
- Country Australia
- Photograph Tasha Tylee
The brief called for a small house to share with family and friends. The client, deeply committed with the natural environment, made it a priority to preserve the existing trees in the thick forest where the building is located, in the region of Victoria, in the south of the country, and some 150 km from Melbourne.
On a tree-filled site at the beginning of a gully where all of the street water is discharged, the proposal was to insert the house between the trees, far from the water, and raised on four columns inspired by the tree trunks. Because of the strong sun and high wildfire risk in the area, all materials had to be non-flammable. The volume is wrapped in a skin of steel slats that, like tree leaves, let air circulate and at the same time cast shade over the facade, making air conditioning unnecessary.
In the interior, lined in non-flammable timber, three party walls distribute the simple spaces that make up the program: one bedroom, one bathroom, and integrated kitchen and living room. Having the house lifted off the ground allows cars to access the garage underneath, in an auxiliary module containing a laundry room and a hidden outdoor kitchen...[+]
Arquitecto Architect
Robbie Walker
Colaboradores Collaborators
Grupos aborígenes taungurung y gunaikurnai Taungurung people and Gunaikurnai people (guardianes originales del territorio traditional custodians of the land)
Consultores Consultants
Taylor Consulting Engineers (ingeniería engineering)
Fotos Photos
Tasha Tylee






