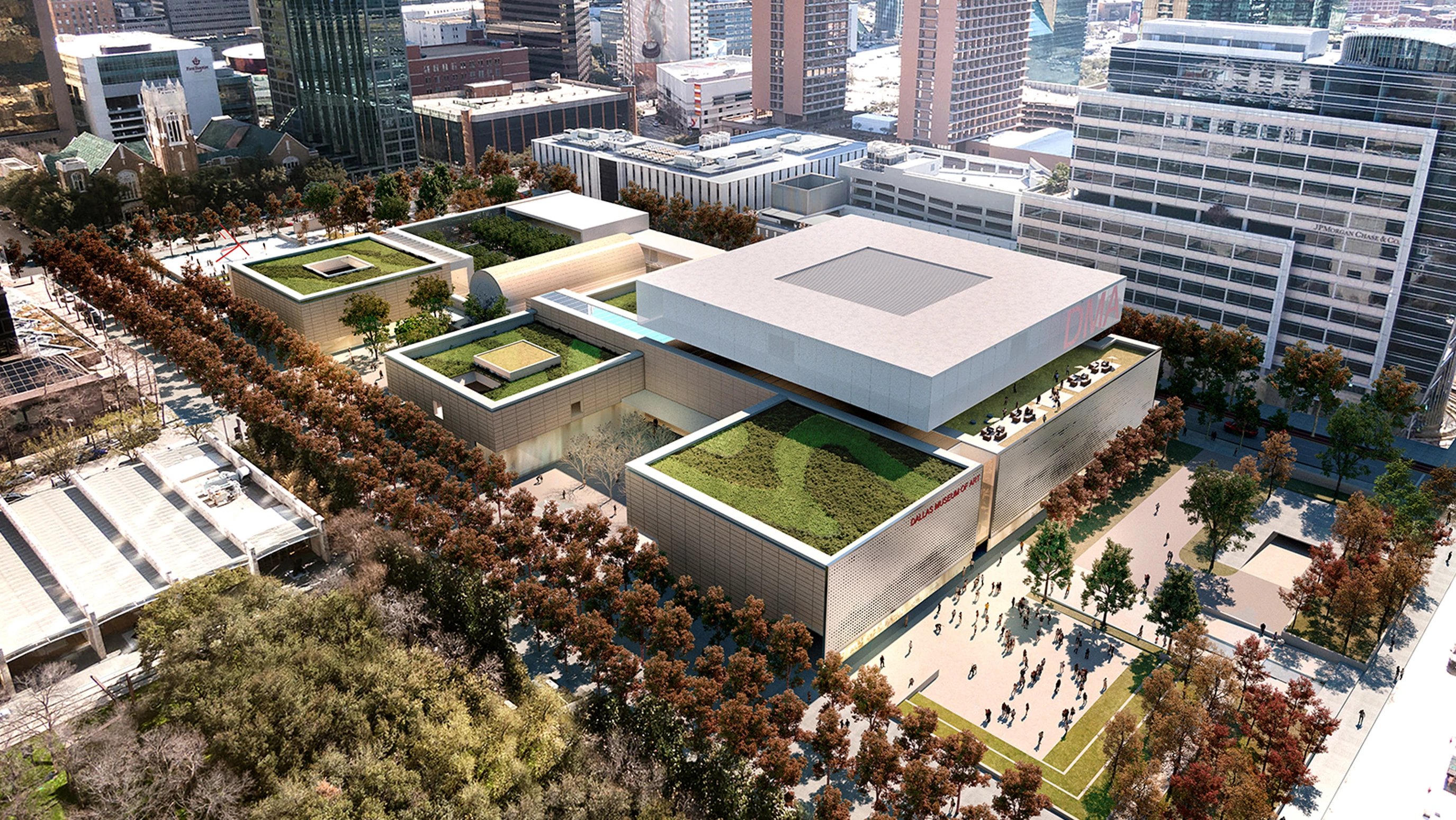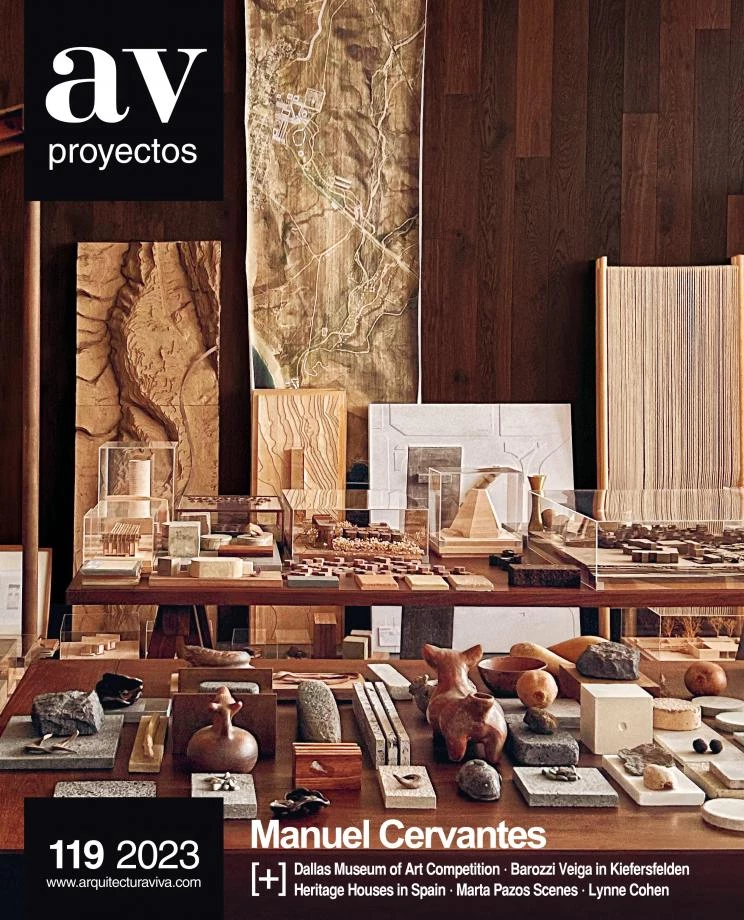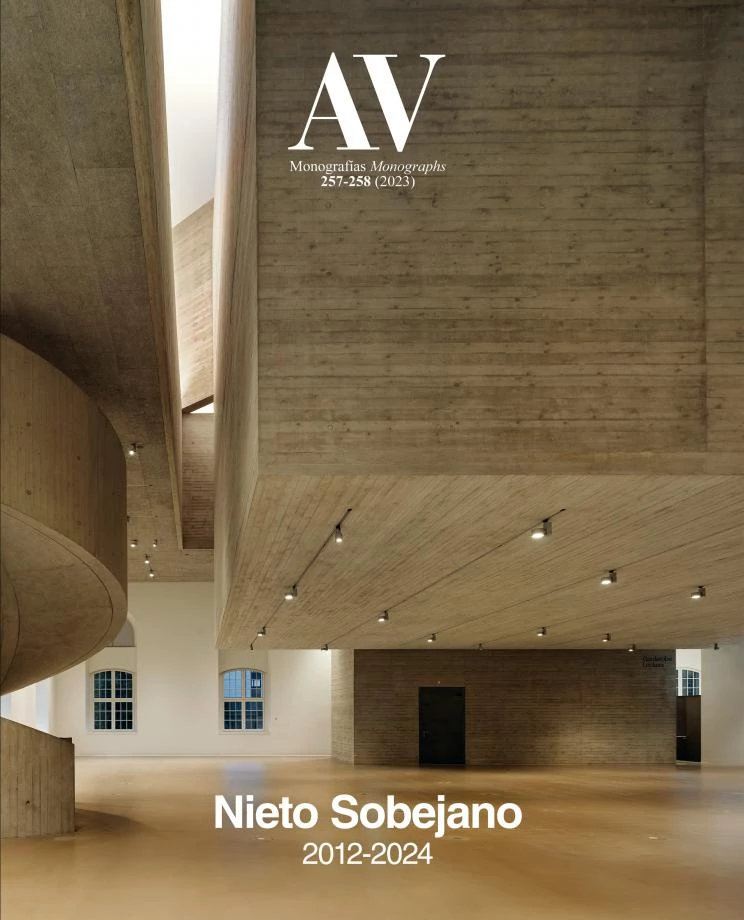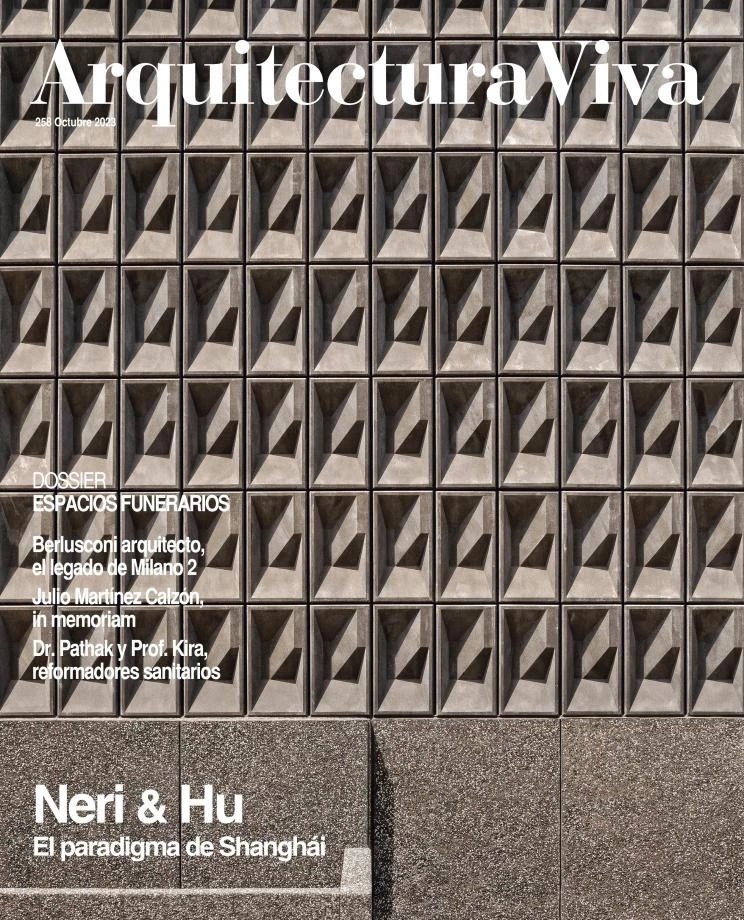Dallas Museum of Art
First Prize- Architect Nieto Sobejano Arquitectos
- Type Museum Culture / Leisure Refurbishment
- Date 2023
- City Dallas (Texas)
- Country United States
The Madrid practice Nieto Sobejano has won the Reimagining the Dallas Museum of Art International Design Competition, carrying the day over five other finalists: David Chipperfield Architects (London); Diller Scofidio + Renfro (New York); Johnston Marklee (Los Angeles); Michael Maltzan Architecture (Los Angeles); y Weiss/Manfredi (New York).
Fuensanta Nieto & Enrique Sobejano’s winning scheme includes a new ‘floating’ contemporary art gallery on the roof and rebalances the north and south facades, incorporating perforated surfaces. The glazed panels on the north side (Klyde Warren Park) and on the facades on Harwood Street at ground level give passers-by a view of the interior, inviting them to enter. The revamp and enlargement seeks to give the institution a greater physical presence as well as a higher degree of transparency, in the process applying strategies to make the building sustainable and energy-efficient.
Reimagining the Dallas Museum of Art International Design Competition
"Our proposal acknowledges the presence of the original building and its pivotal role in the development of the Dallas Arts District while proposing significant spatial architectural transformations respectful of its recent history".
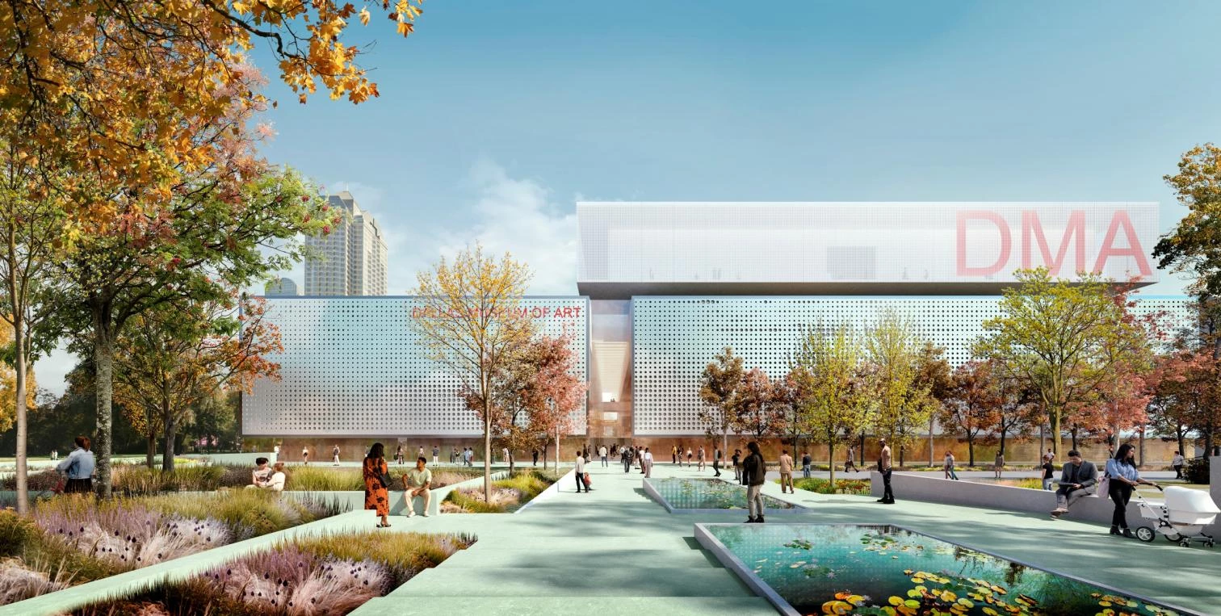
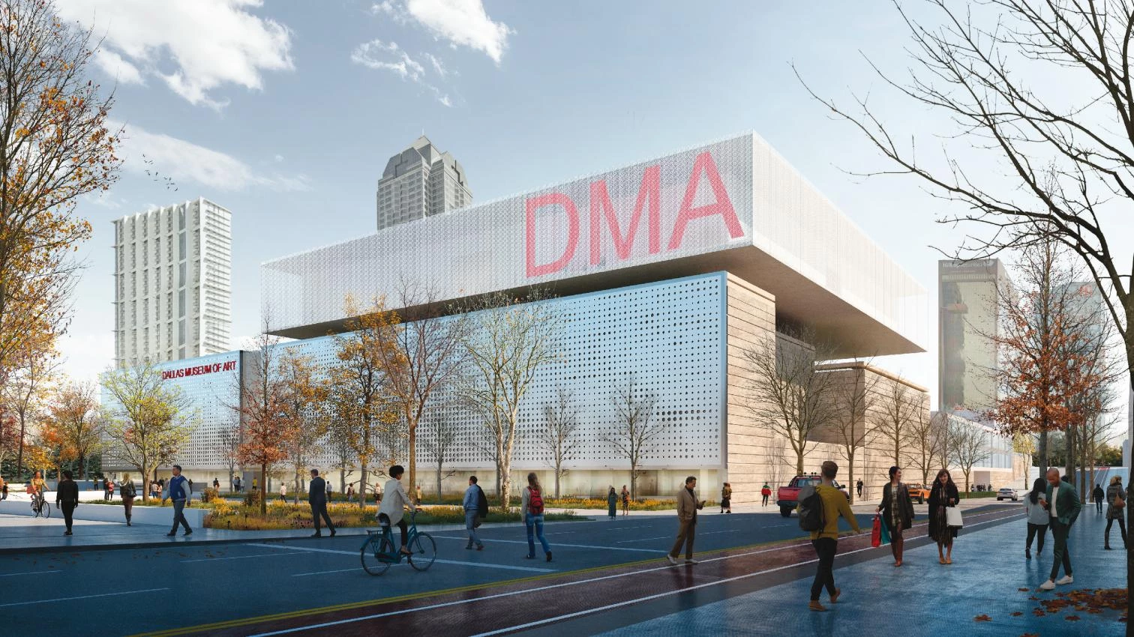
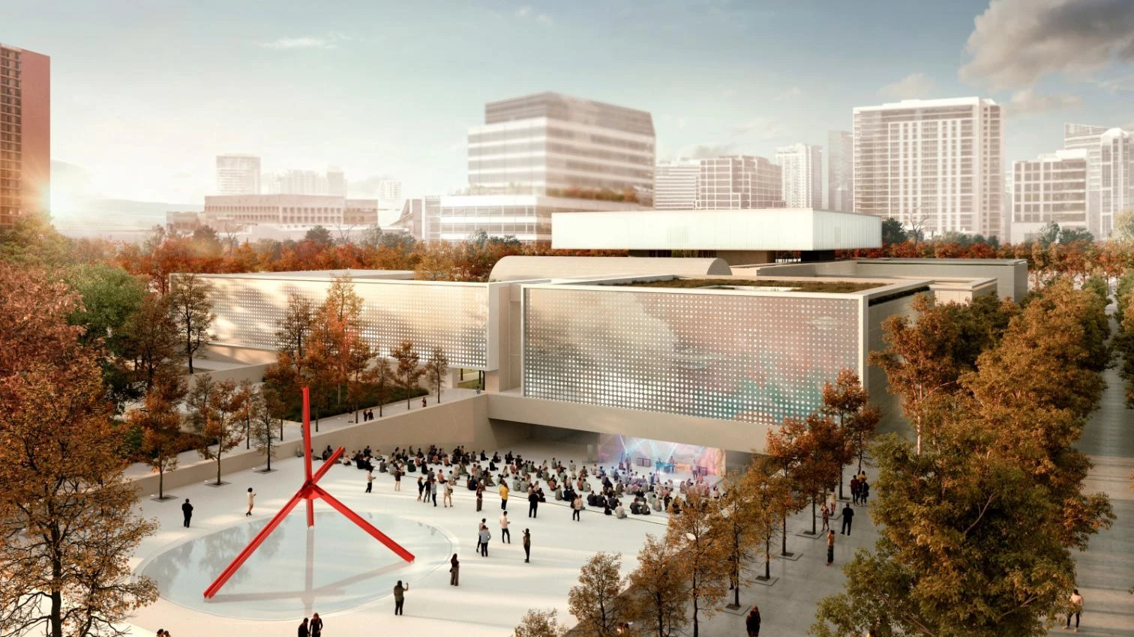
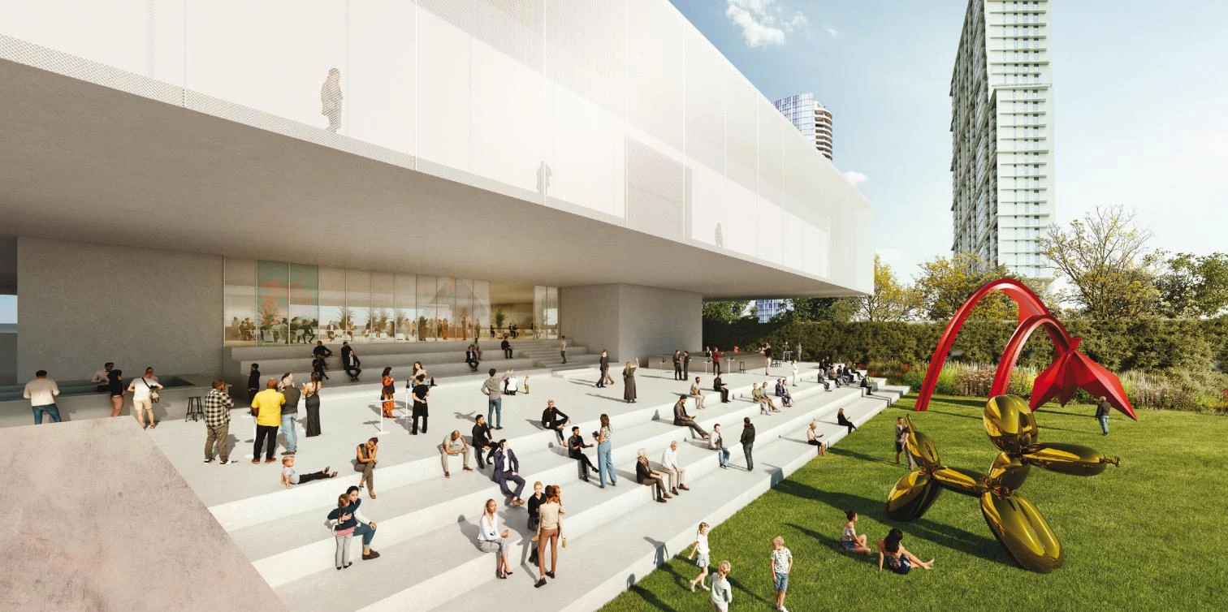
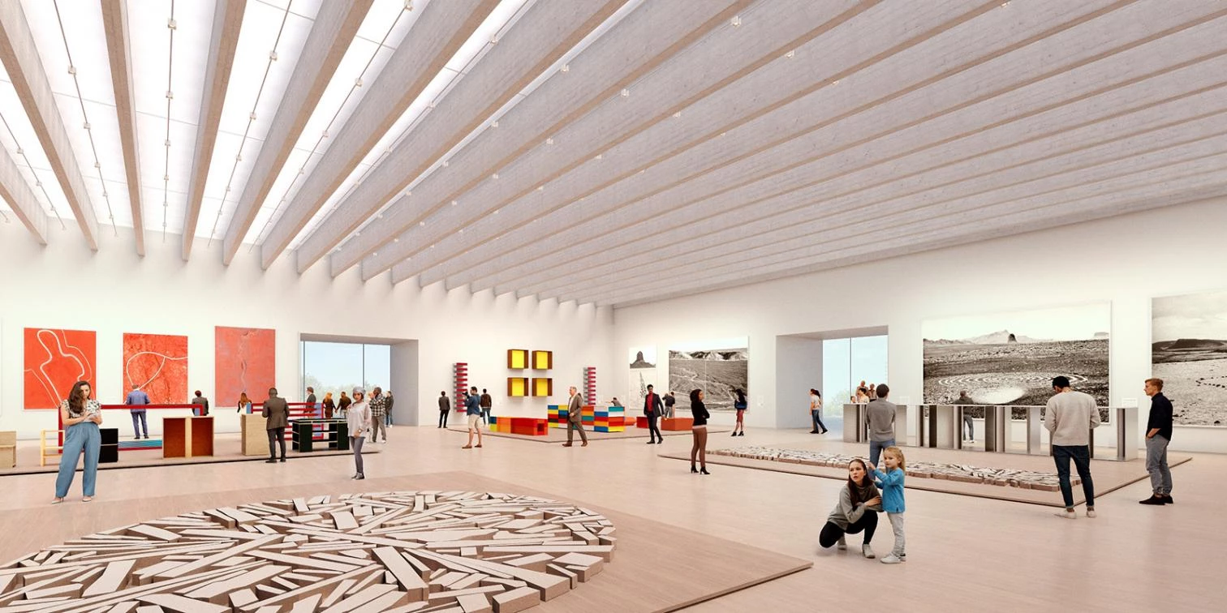
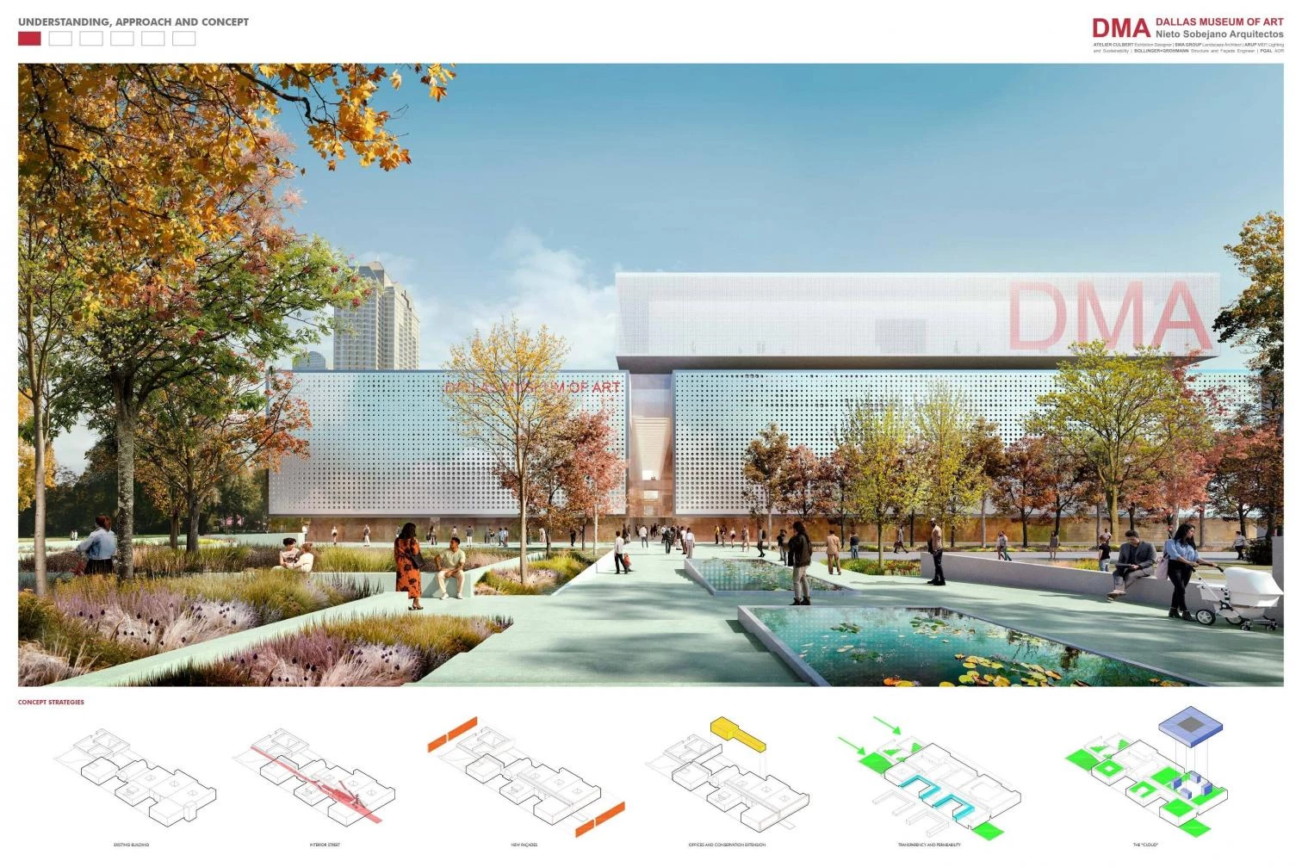
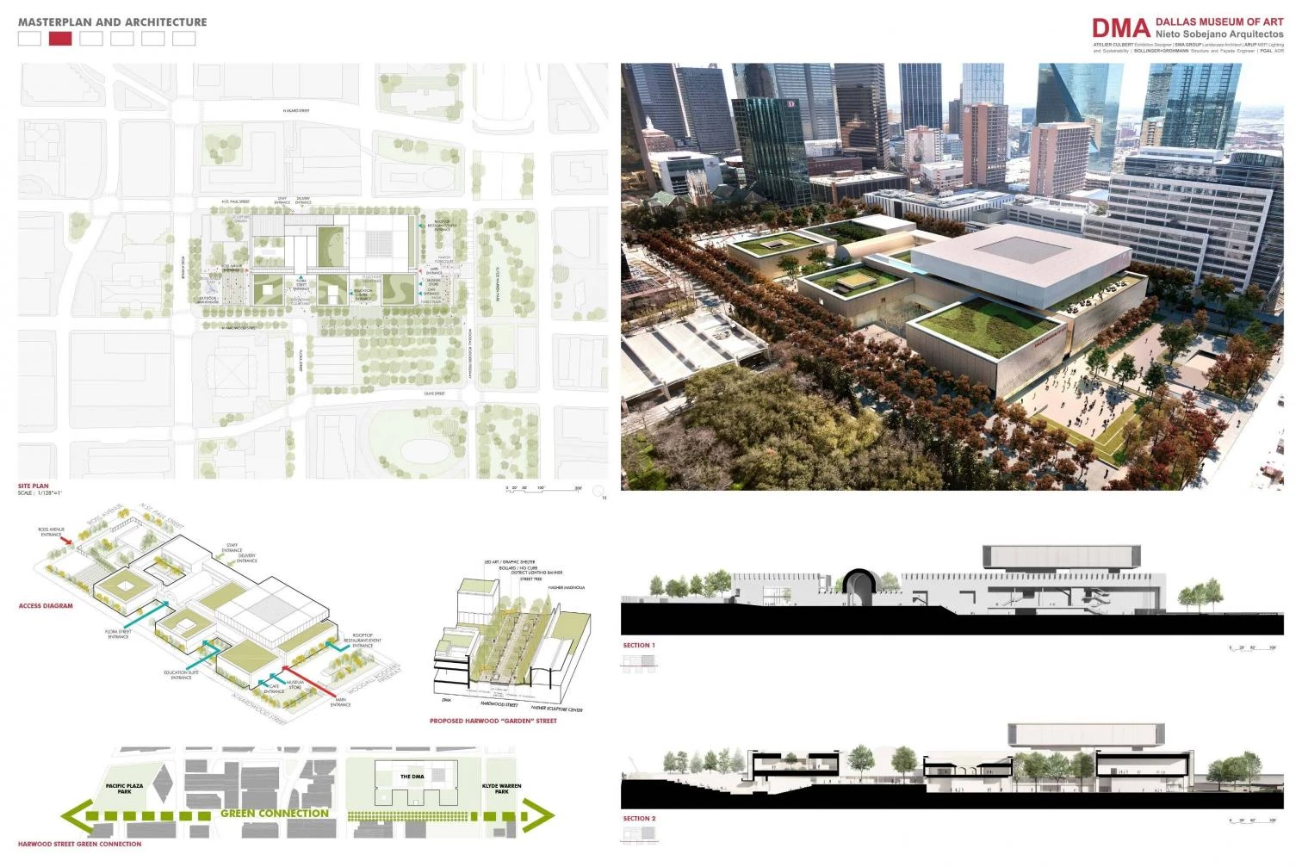
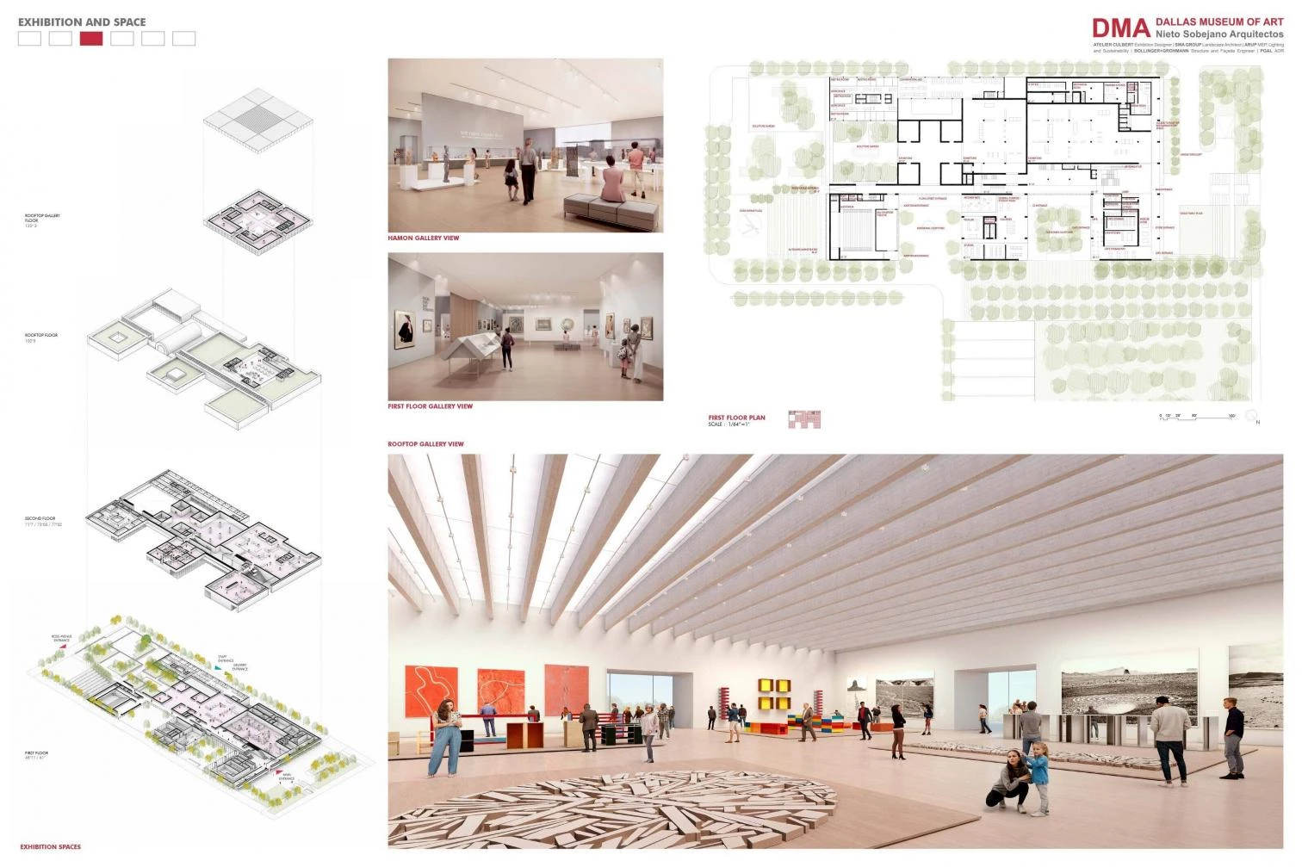
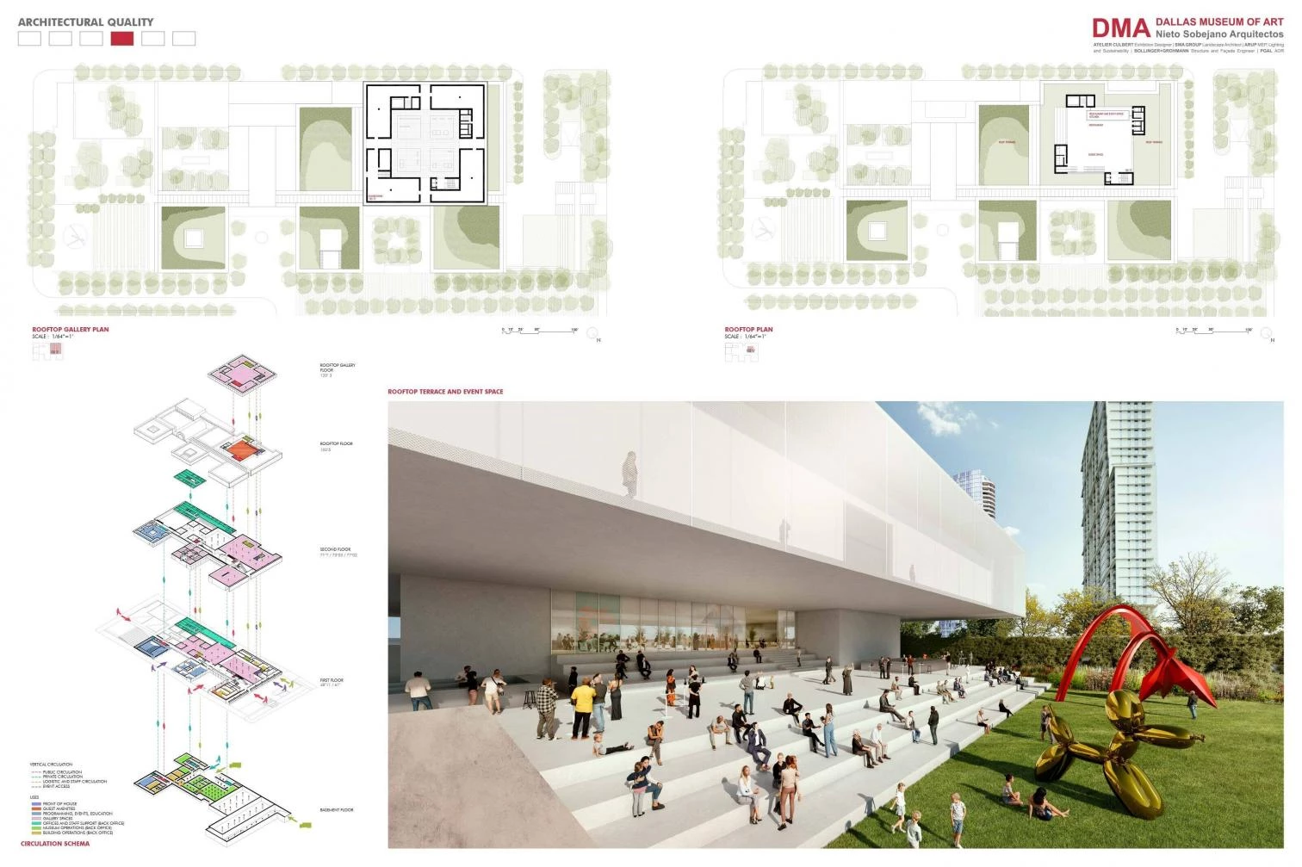
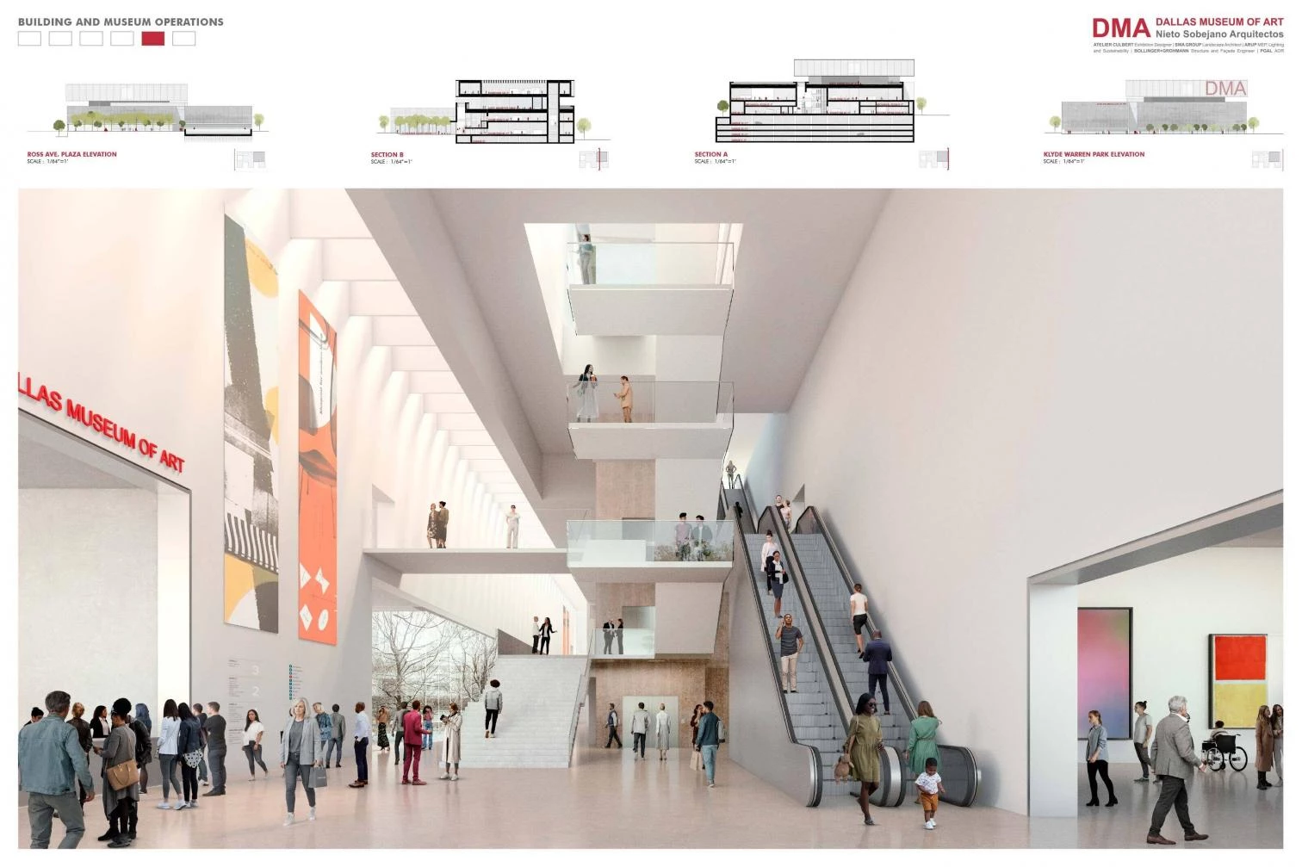
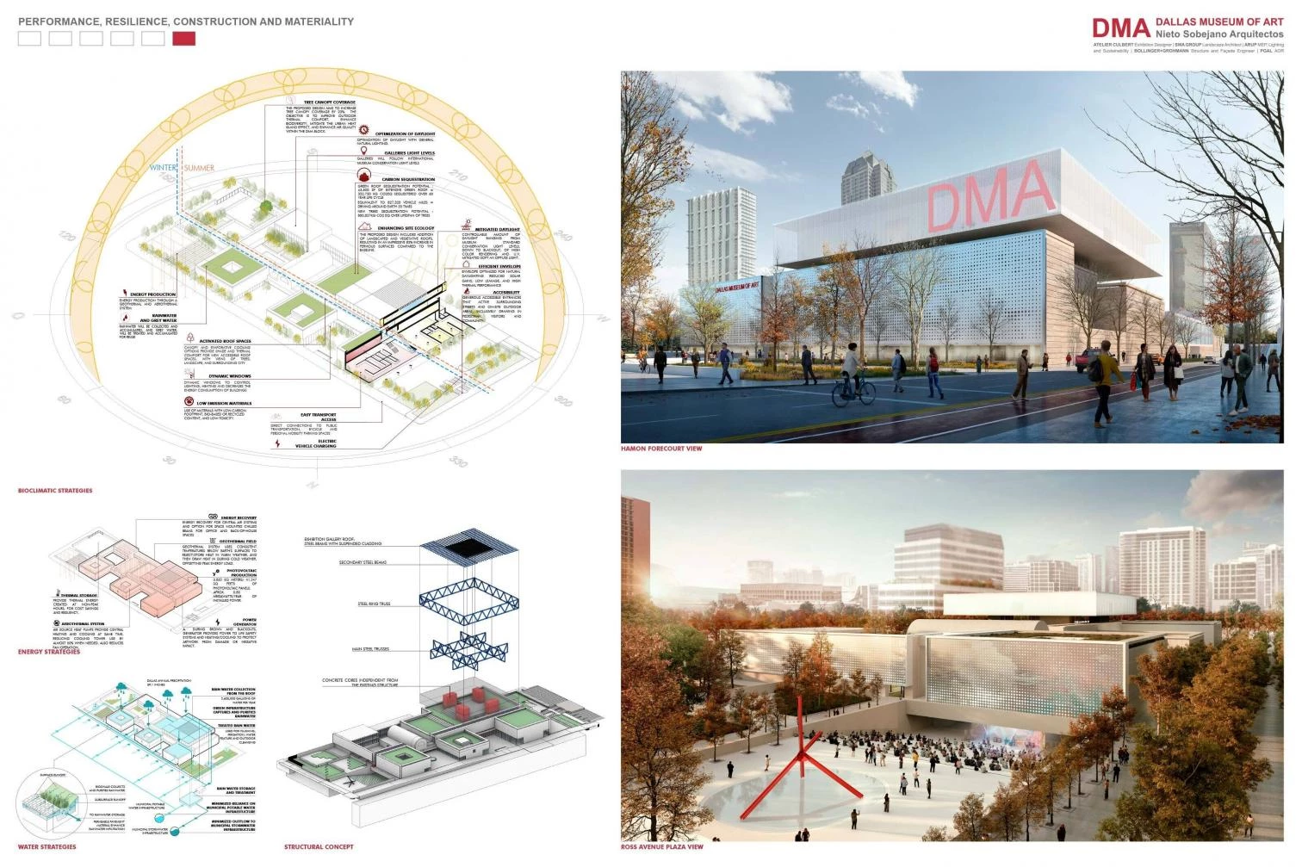
Cliente Client
Dallas Museum of Art
Arquitectos Architects
Fuensanta Nieto, Enrique Sobejano (socios partners); Alexandra Sobral
Equipo Team
Pablo Gómez (arquitecto en fase de concurso competition architect); Javier Bonmati, Fernando Iraburu, Gonzalo Macías, Jean François Mayer, Sofía Mesa, Rebeca Rico, Daphné Fournel, Malena Gronda, Álvaro López (equipo de proyecto project team)
Colaboradores Collaborators
Perkins & Will (arquitectos locales architect of record); Atelier Culbert (museograflia museography); SWA group (paisajismo landscape); Bollinger+Grohmann (estructura y fachada structure and facade); Datum Engineers (ingenieros locales engineer of record); Arup (sostenibilidad e iluminación sustainability and lighting); TPG (representante del cliente client’s representative); PGAL (arquitectos locales en fase de concurso architect of record, competition phase); Drama Estudio (imágenes images); Métrica Mínima (maqueta model)

