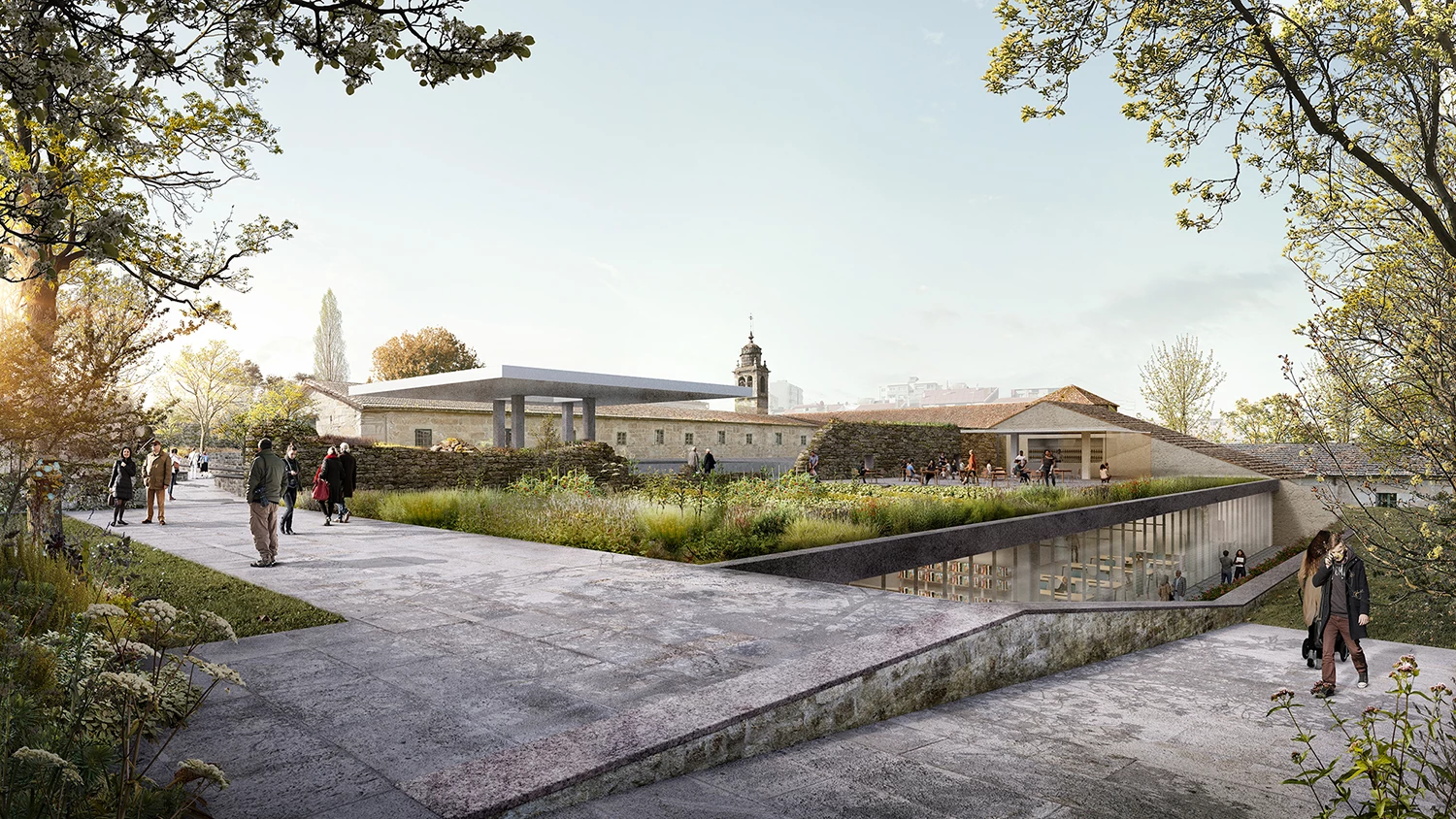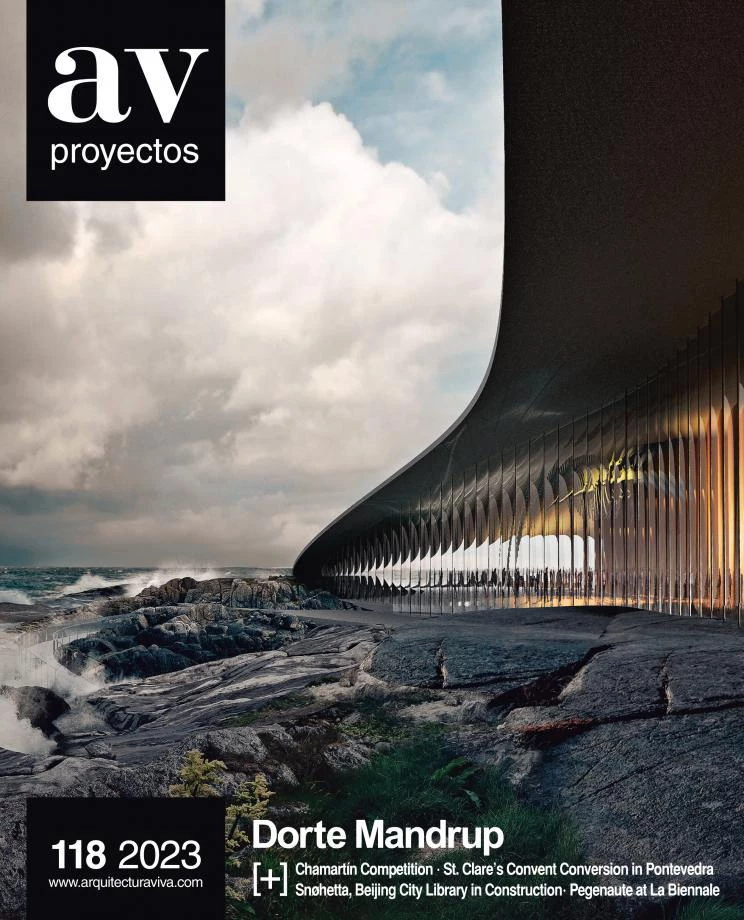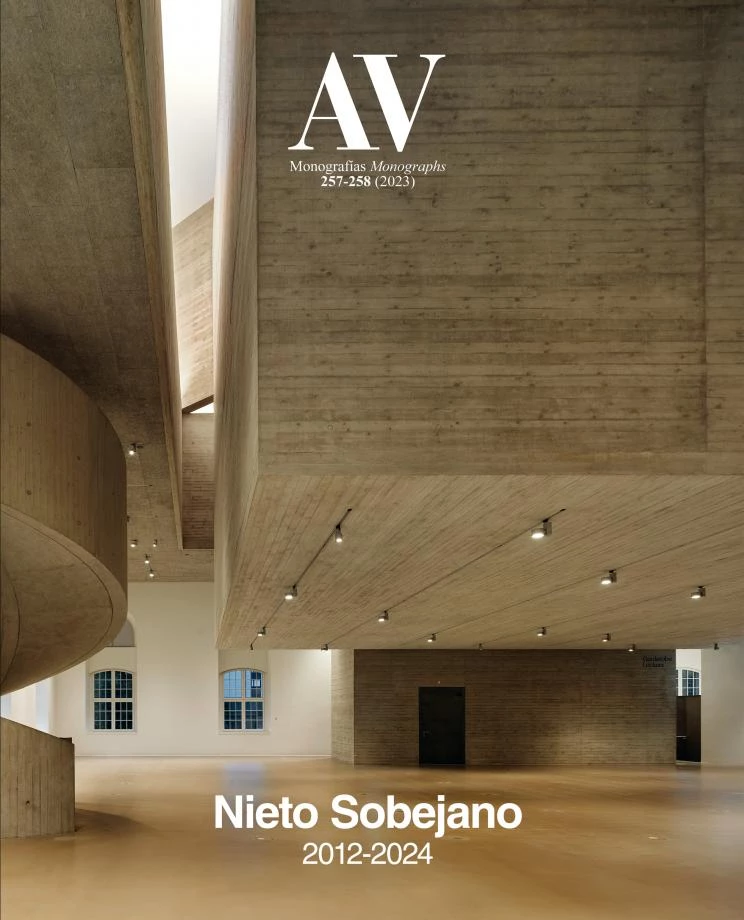Museum of Pontevedra
First Prize- Architect Nieto Sobejano Arquitectos
- Type Museum Culture / Leisure Refurbishment
- Date 2023
- City Pontevedra
- Country Spain
The Madrid practice of Fuensanta Nieto and Enrique Sobejano has won the international competition to refurbish, restore, and expand St.Clare’s Convent as the new home of the Pontevedra Provincial Museum. Their scheme was selected over those of the other teams invited: Kaan Architecten, David Chipperfield Architects–Carlos Seoane, Kengo Kuma & Associates, and Snøhetta–Alfonso Penela.
A large granite perimeter wall delimits the 13th-century monastic complex and its outdoor spaces, isolating the historic site from its urban environment. The winning proposal creates a new entrance in the south wall, connecting the future museum and its gardens to the city. An access pavilion is formalized as a wide canopy on the axis of the cloister. The hitherto incomplete cloister becomes the heart of the museum and also of the archaeological center that will be built partly underground, with a total area of 7,000 square meters. The landscape design integrates the architectural traces that have survived to this day in a garden that will be open to the public.
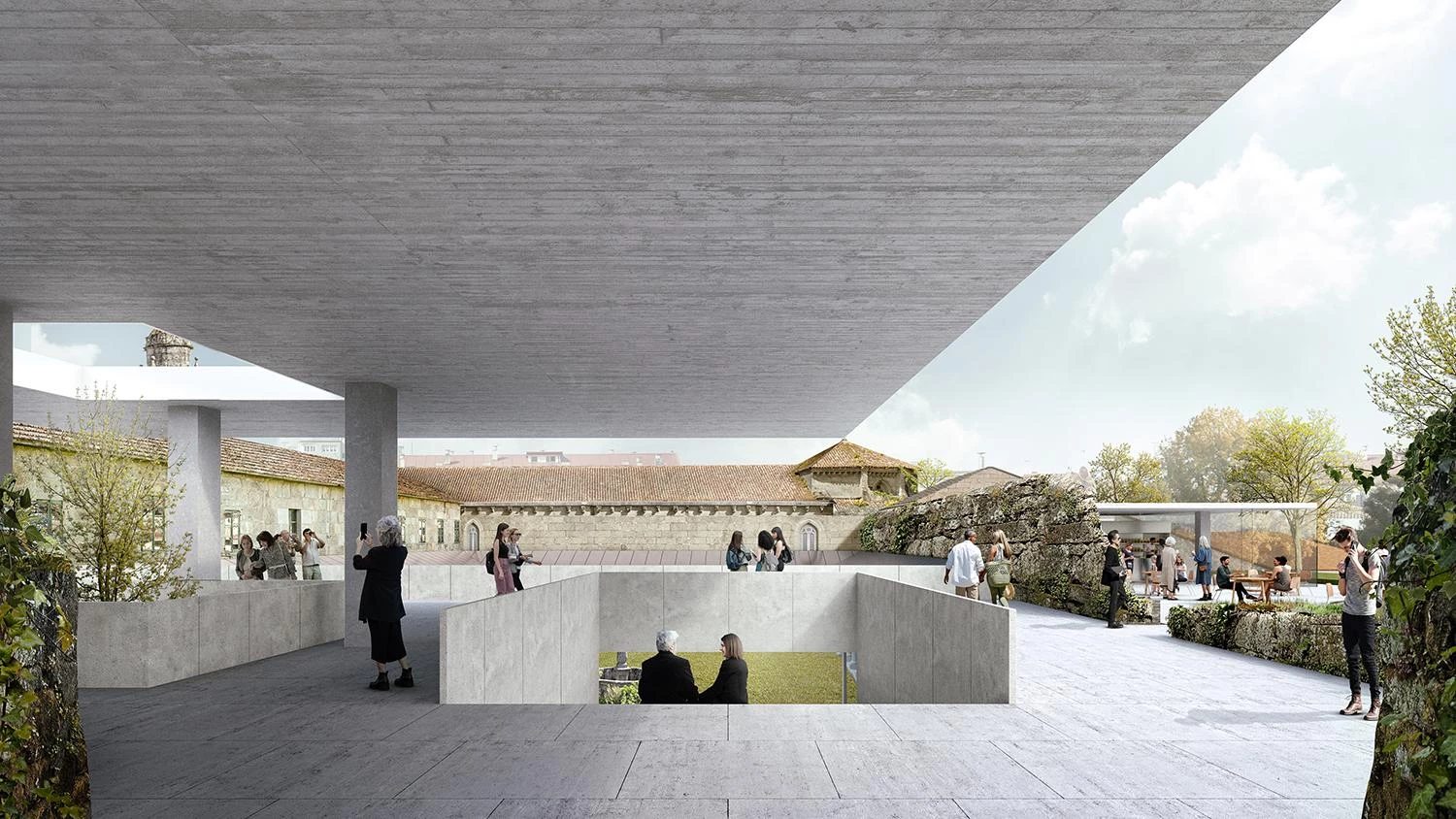
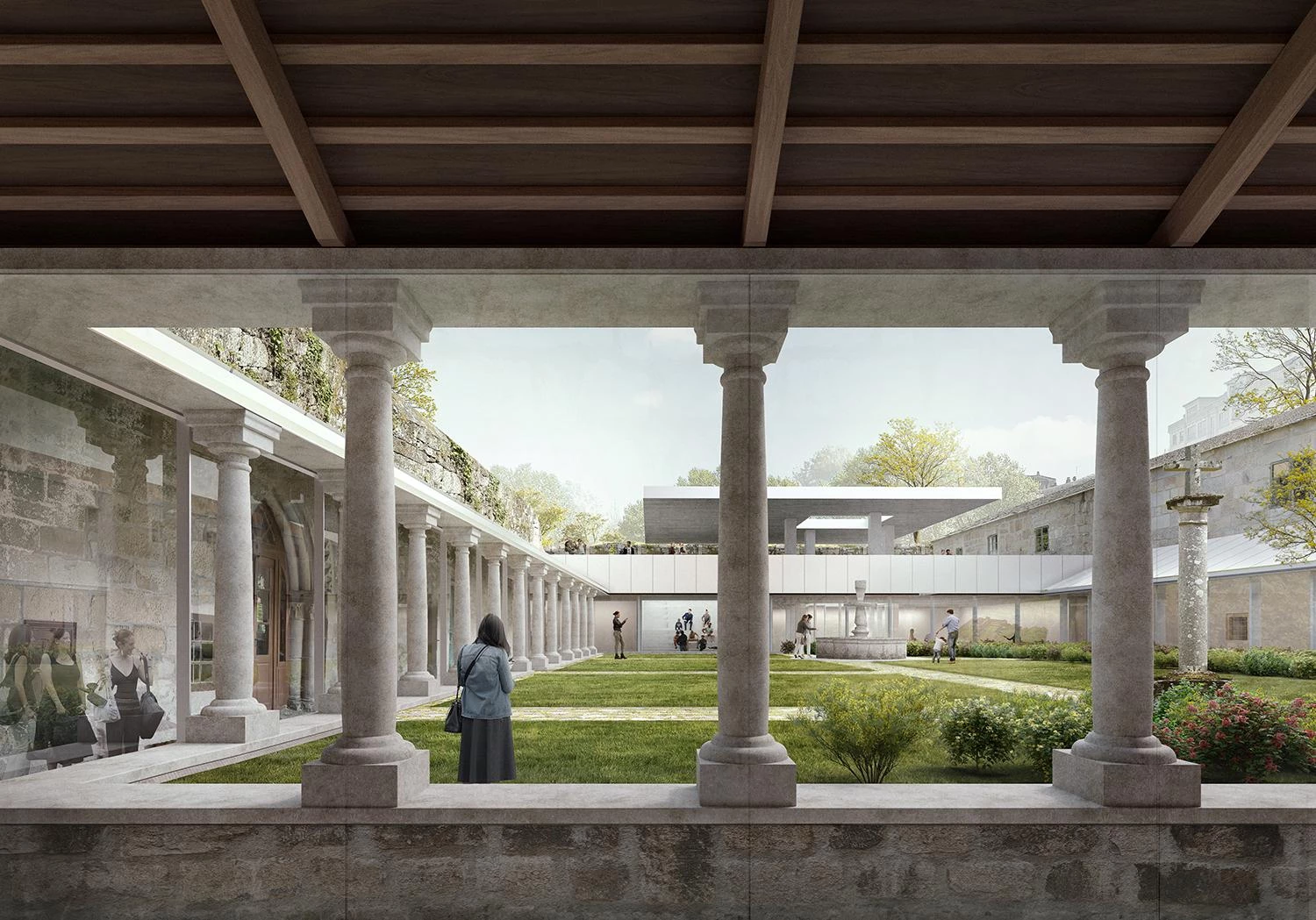
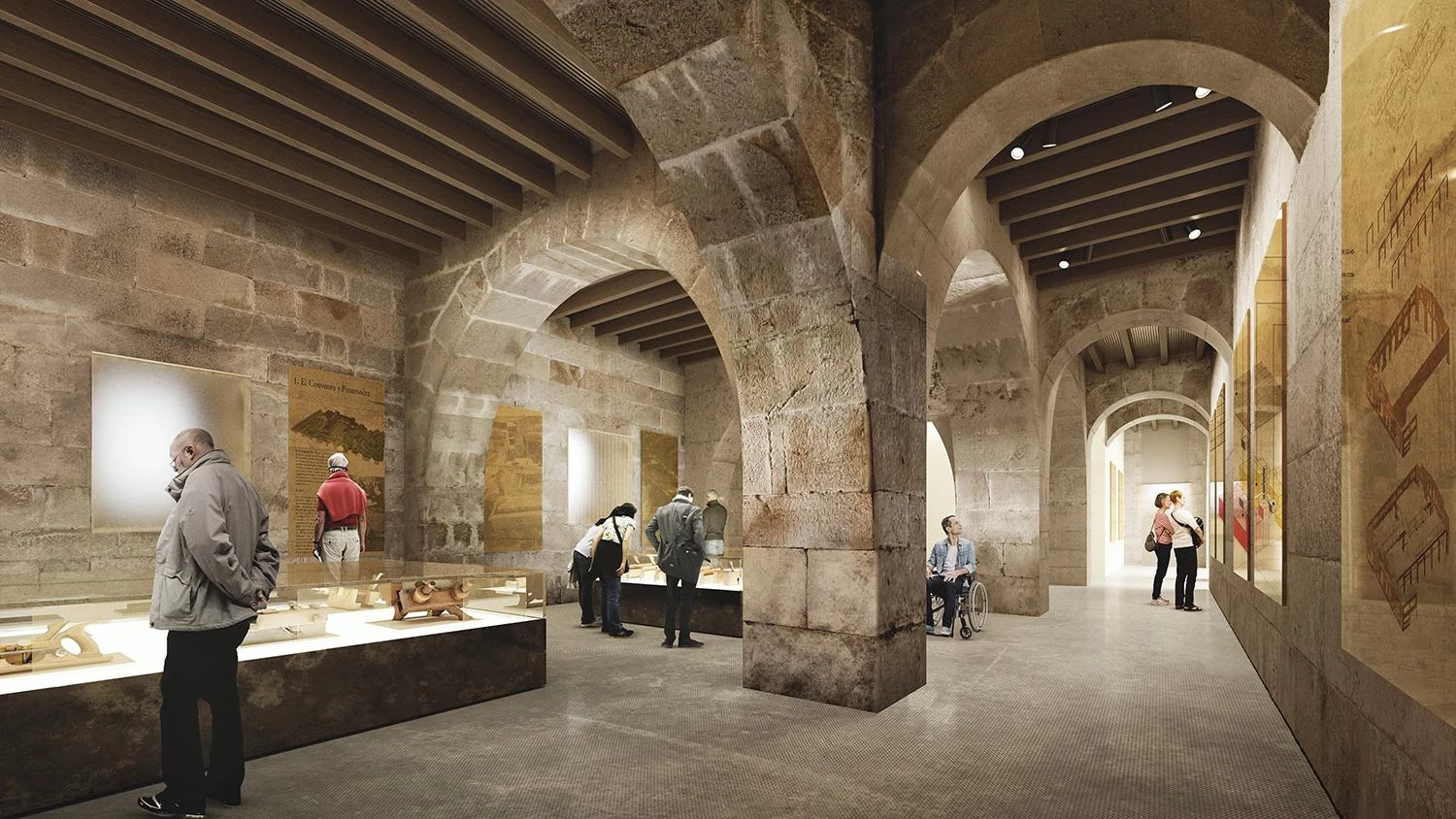

Cliente Client
Diputación de Pontevedra, Museo de Pontevedra
Arquitectos Architects
Fuensanta Nieto, Enrique Sobejano, Alexandra Sobral (Nieto Sobejano Arquitectos)
Equipo Team
María Pérez Soto (arquitecto de proyecto project architect); Sofía Mesa, Daphné Fournel, Jean François Mayer, Gonzalo Macías, Rebeca Rico
Colaboradores Collaborators
Antoni Nicolau (museografía museography); Arquitectura Agronomía (paisajismo landscape); Bernabeu Ingenieros (estructuras structures); Arqbag (sostenibilidad sustainability); Drama (imágenes images)

