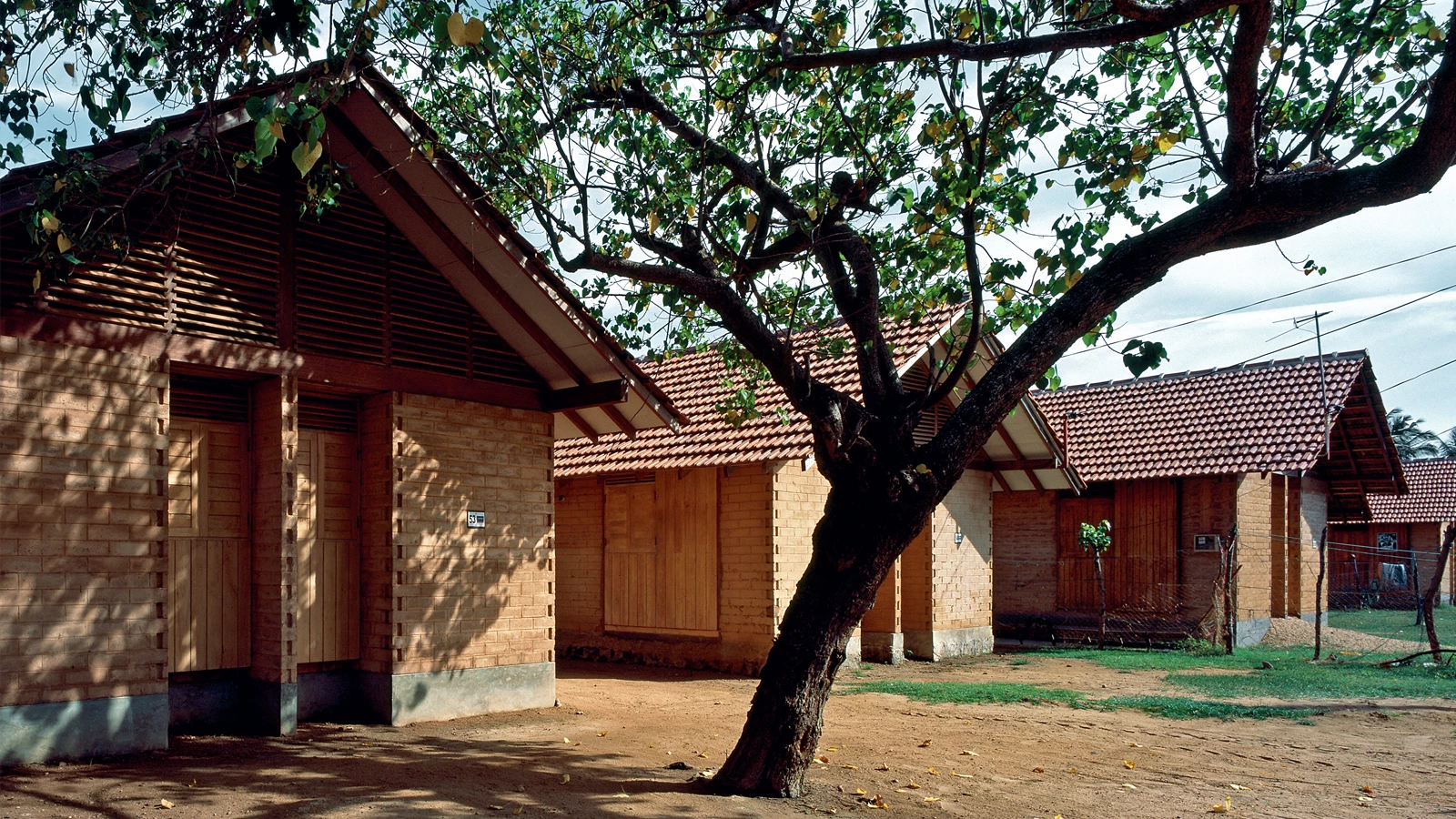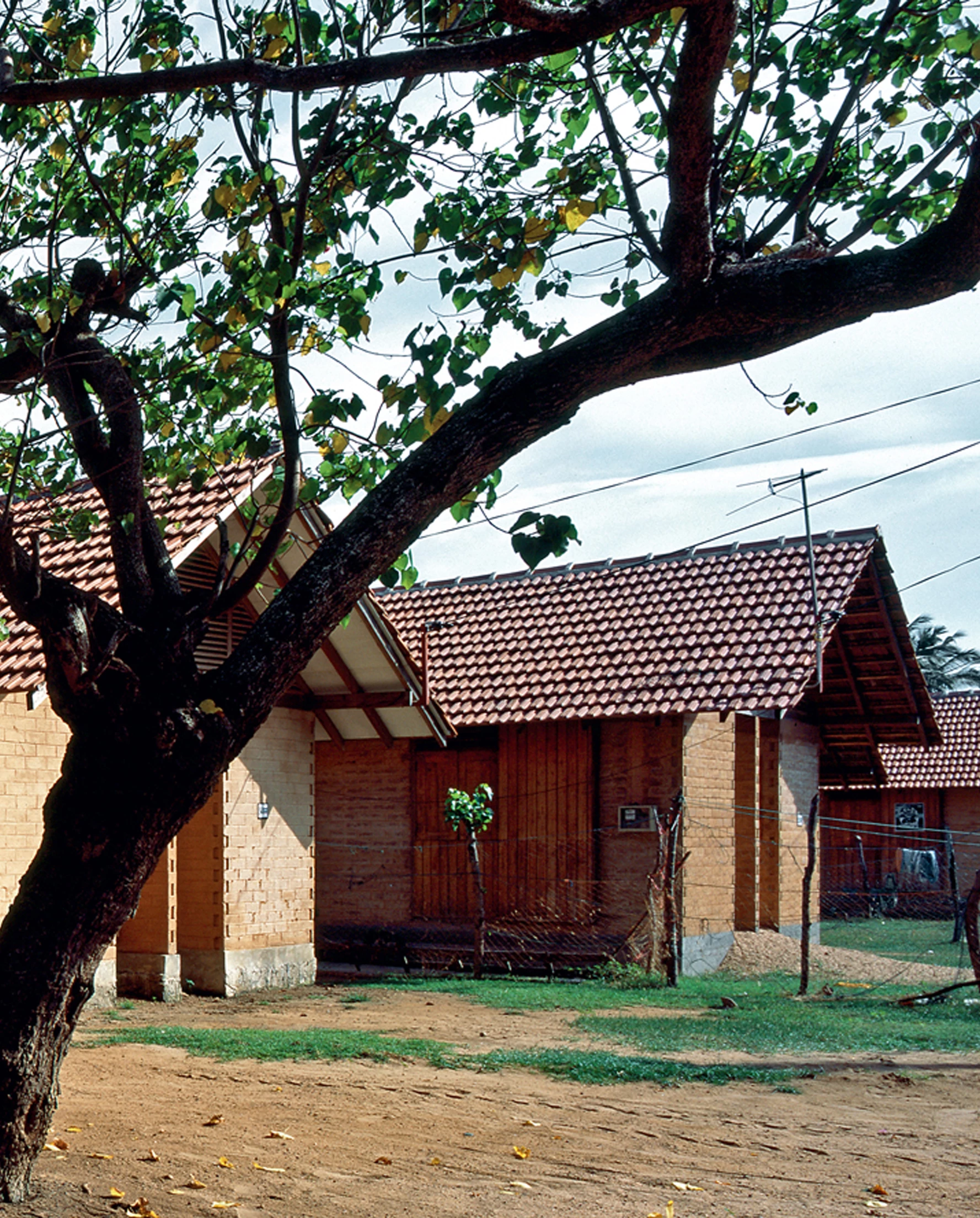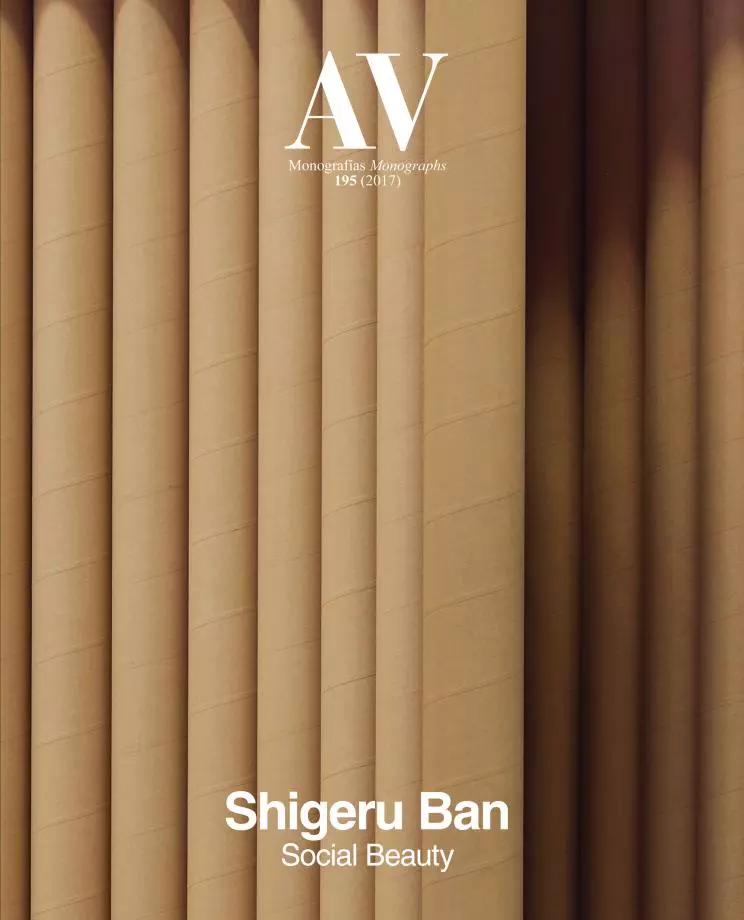Post-Tsunami Rehabilitation Project, Kirinda
Shigeru Ban- Type Emergency architecture Housing
- Material Rammed earth
- Date 2005 - 2006
- City Kirinda
- Country Sri Lanka
The earthquake of 26 December 2004 caused a catastrophic tsunami that took the life of 38,000 people in Sri Lanka. One of the devastated areas was Kirinda, a small community of Islamic fishermen located in the southern coast of the country. The reconstruction project, comprising fifty houses, was set forth as a collaborative process in which the population participated to adapt the design to its needs. Though the master plan suggested placing kitchens and bathrooms outside the house, they were finally included and separated from the rest of the rooms by a covered space that opens up to the exterior. This area of transition functions also as a gathering place among neighbors or as a workshop to repair the fishing nets.
The houses are built with locally sourced materials – earth, wood, and tile – to reduce costs and to ensure that any profits revert to the region. Bricks are compressed on site with clay and cement, and thanks to their geometry they can be stacked in a simple manner, as if they were Lego parts, by non-expert workers. Aside from the local population, a group of students from Keio University participated in the project, creating a rich exchange between the two cultures.
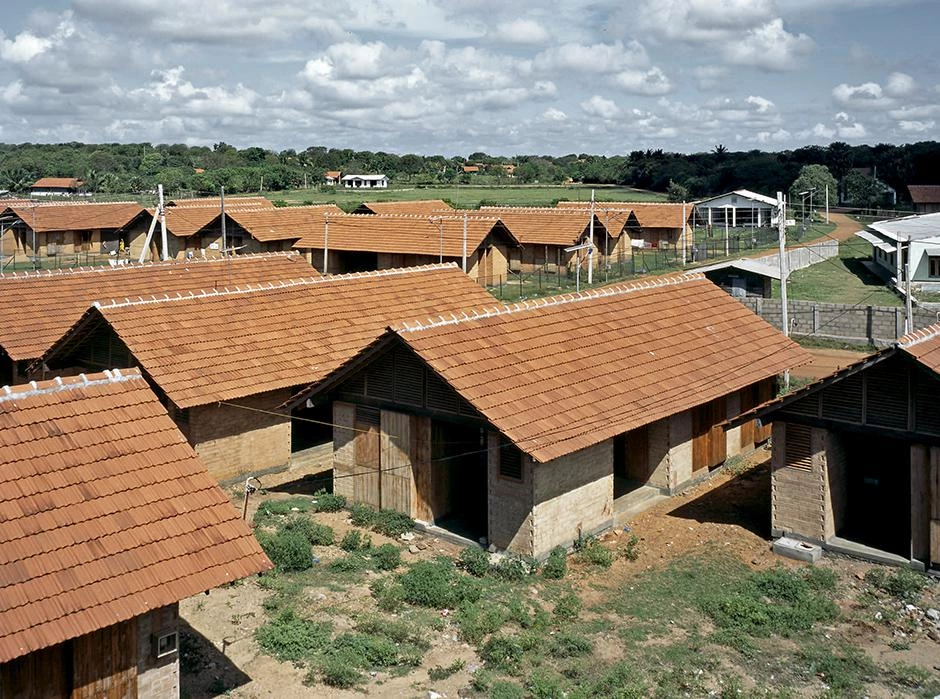
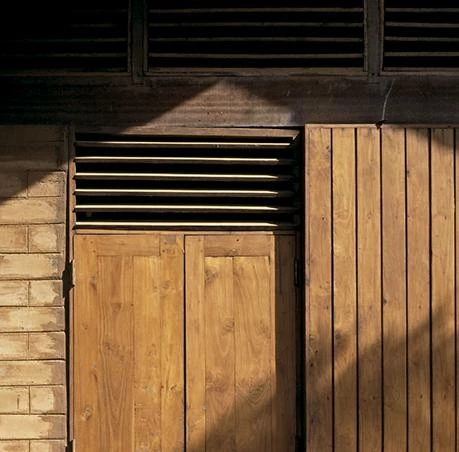
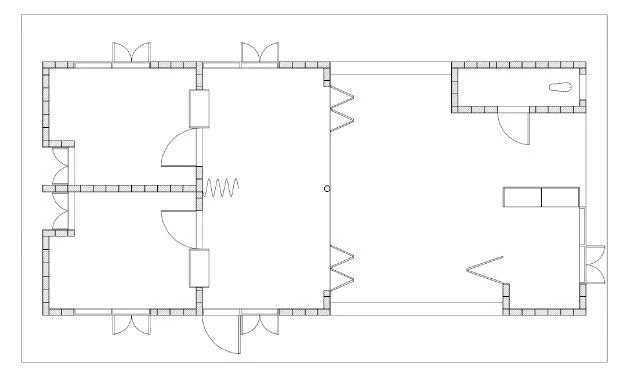
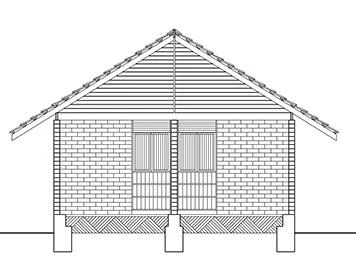
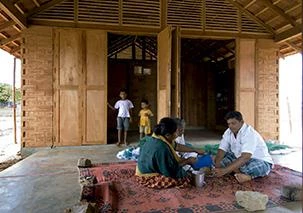
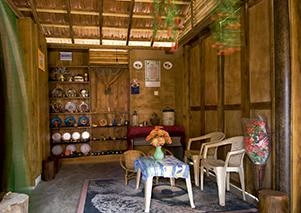
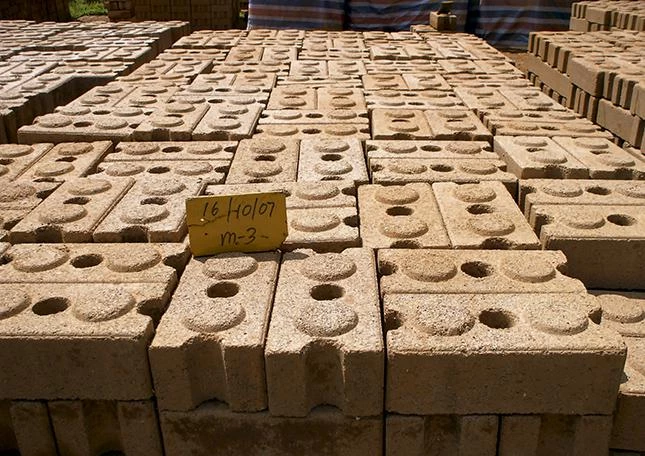
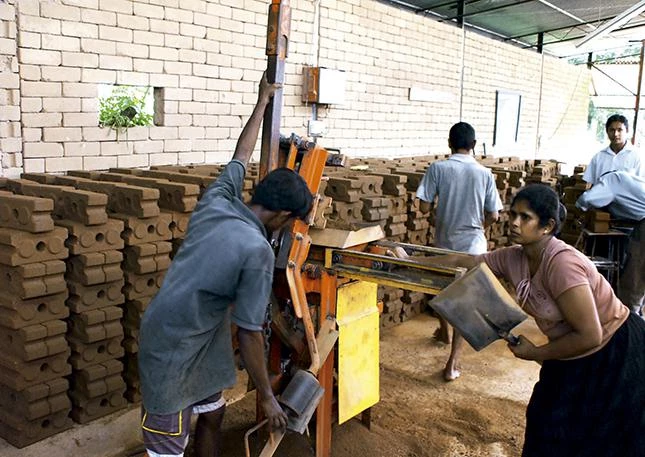
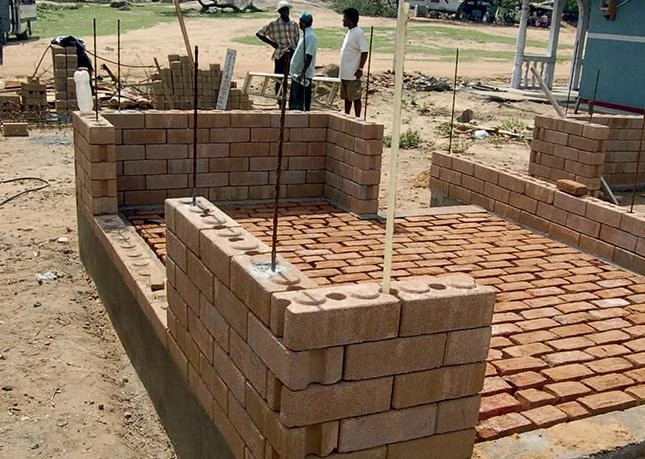
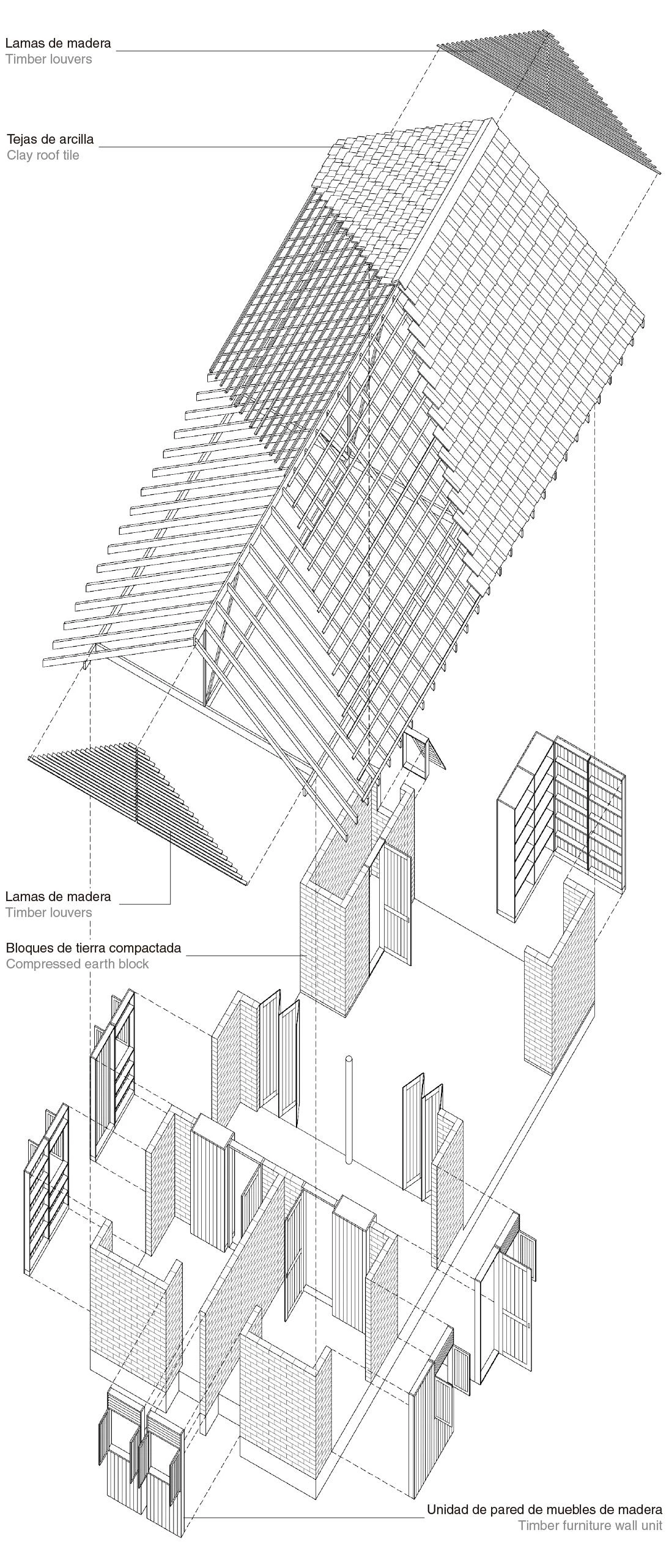
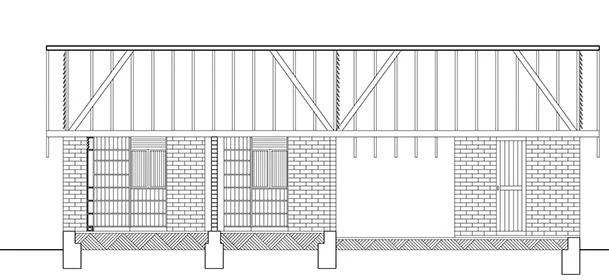
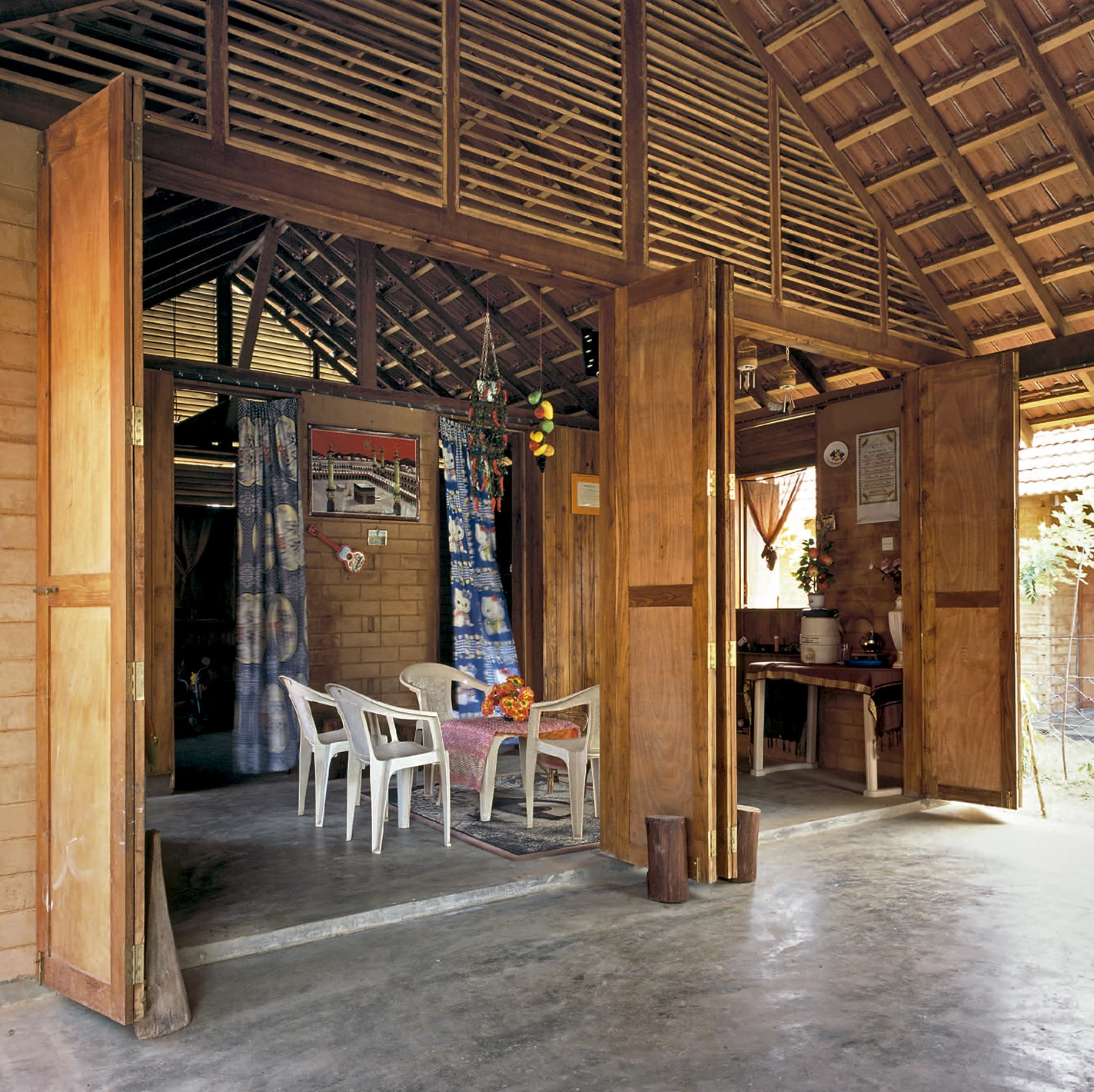
Client
Philip Bay (Collier’s International)
Architects
Shigeru Ban Architects Europe: Shigeru Ban; Yukiko Kuwahara, Yasunori Harano; PWA Architects: Philip Weerarthe, Sumith Perera
Collaborators
Pradip Jayawardana (project coordinator), Anthony Benjamin (project manager), Shitanee Ivonne Balasunya (landscape architect), University of Moratuwa, Keio University
Consultants
Jeyasuthan Poornampillai (structural engineer)
Built-up area
71 m² / house
Photos
Eresh Weerasuriya; Shigeru Ban Architects; Dominic Sansoni

