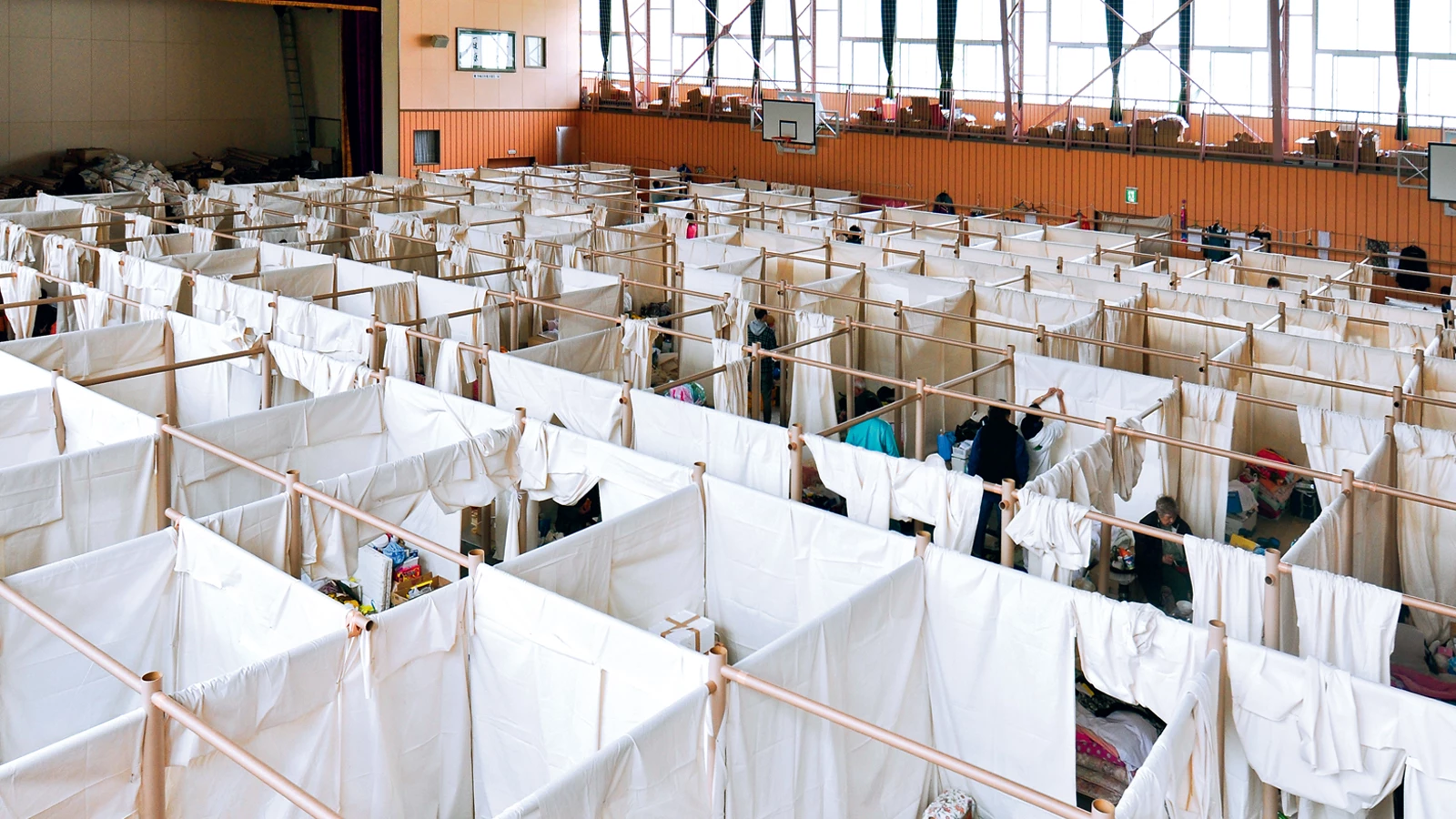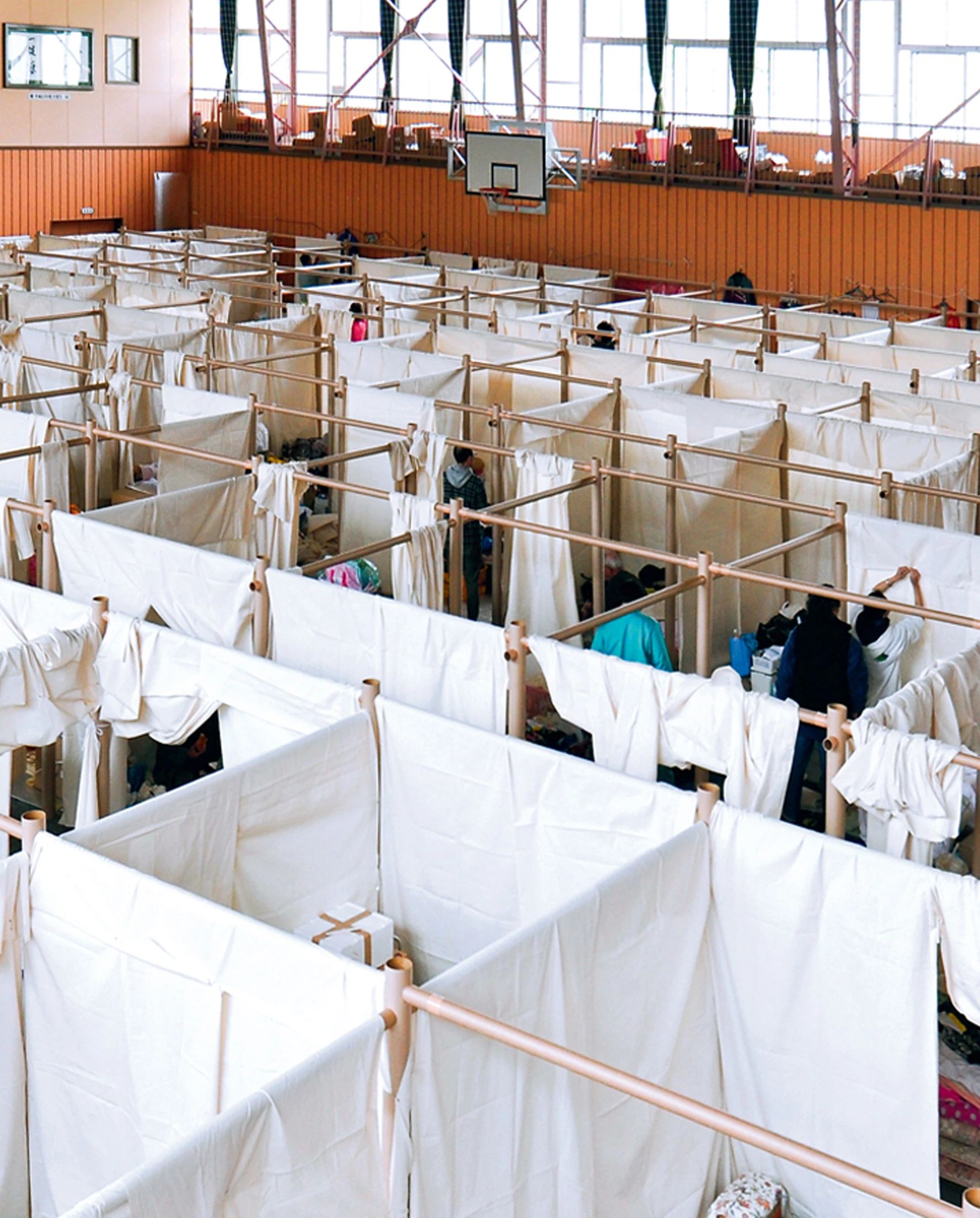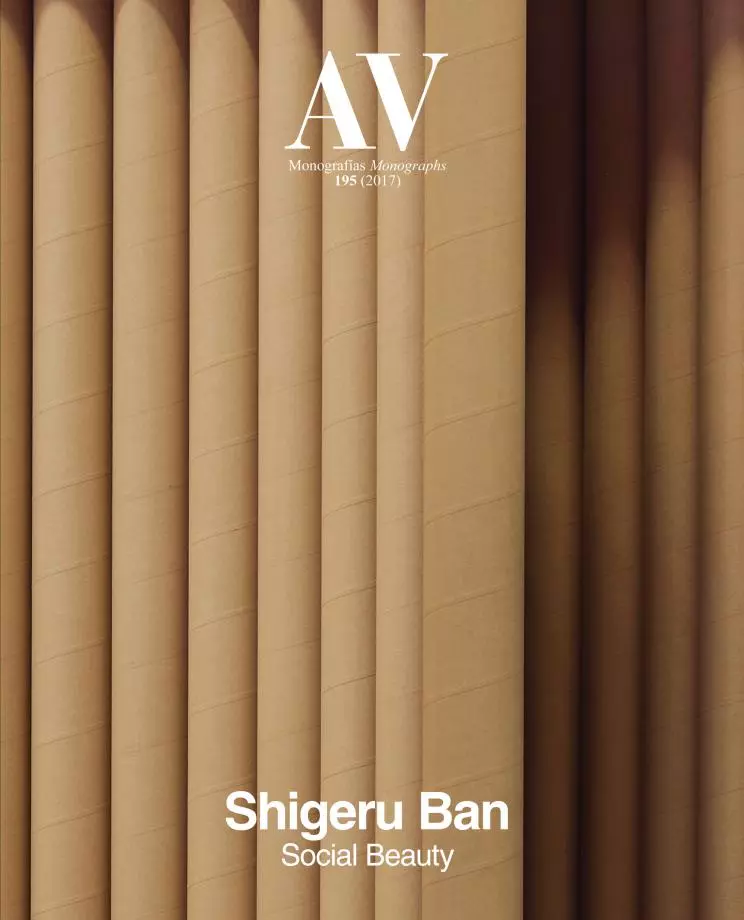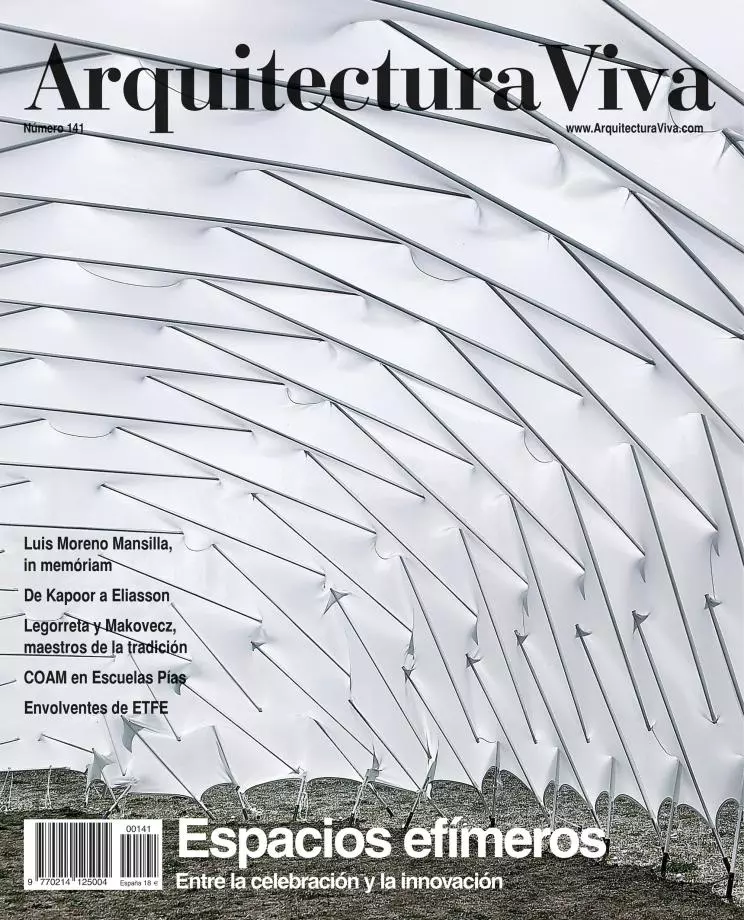Paper Partition System, Fukushima
Shigeru Ban- Type Emergency architecture
- Material Paper / paperboard
- Date 2011 - 2011
- City Fukushima
- Country Japan
After a natural disaster, and until temporary housing is built, those affected take shelter in public buildings or large facilities like sports centers. To address the problems of lack of privacy and overcrowding that emerge in these situations, the Paper Partition 4 system delimits spaces for each family with paper tube frames and textile divisions. The fourth version of this system – which had already been tested after the Kobe earthquake of 1995, the tsunami of Indonesia of 2004, and the Sichuan earthquake of 2008 – was developed after the devastating earthquake in Japan in 2011, where 1,800 individual units were built in 50 different locations, financed with international donations.
Their modular organization allows adapting the size of the precincts to the different families, thanks to curtain divisions that can be opened or closed. The structure, built by the Voluntary Architects’ Network with the collaboration of the evacuated families themselves, consists of two-meter long paper tubes. The vertical supports are perforated at the top to be traversed by horizontal pieces that, at the same time, are connected to one another by a transition cylinder and fixed with adhesive tape.
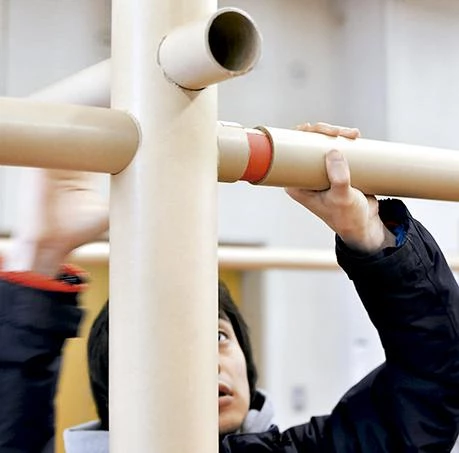


Architects
Shigeru Ban Architects
Collaborators
Voluntary Architects’ Network (VAN)
Photos
Voluntary Architects’ Network (VAN)

