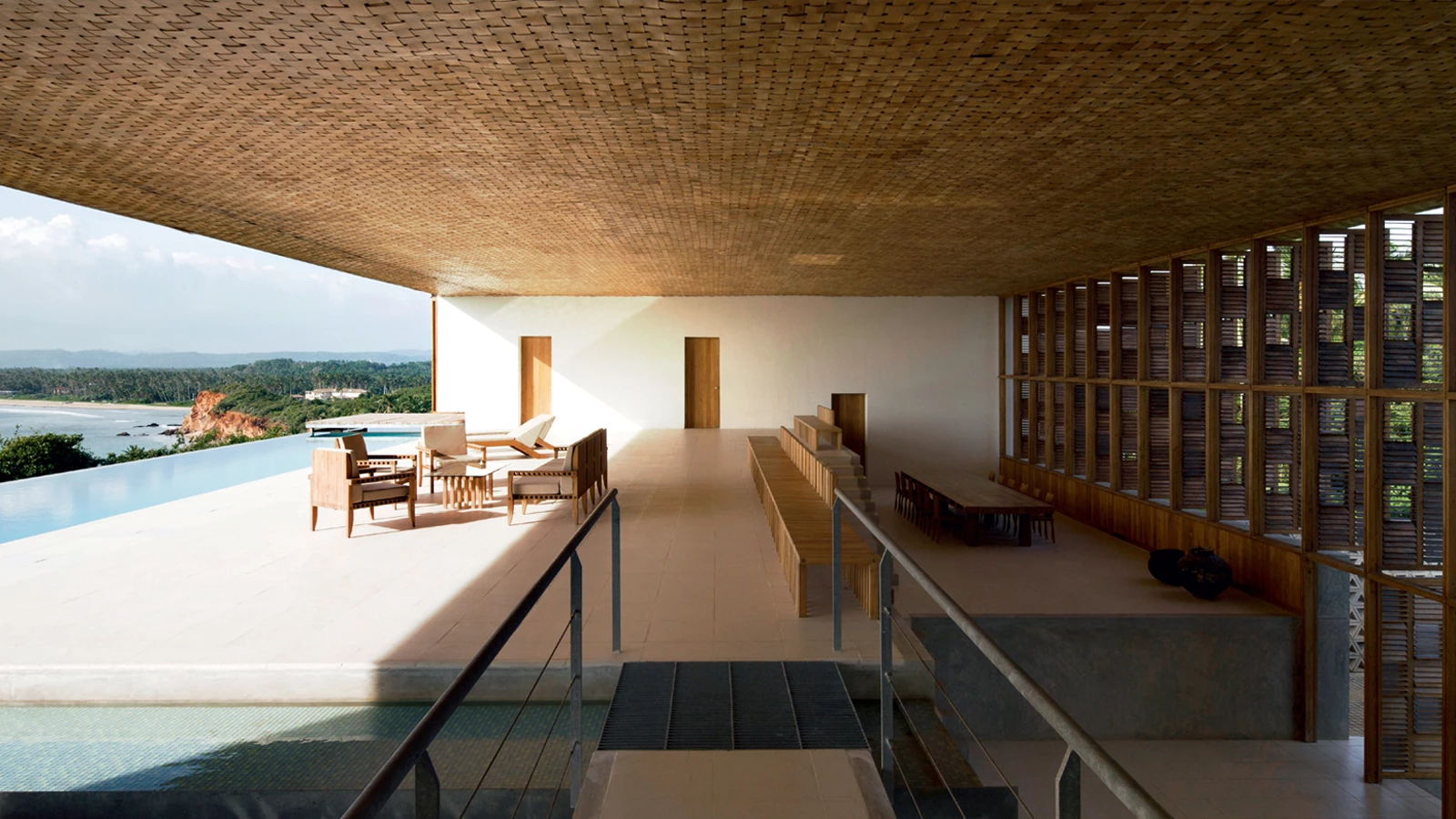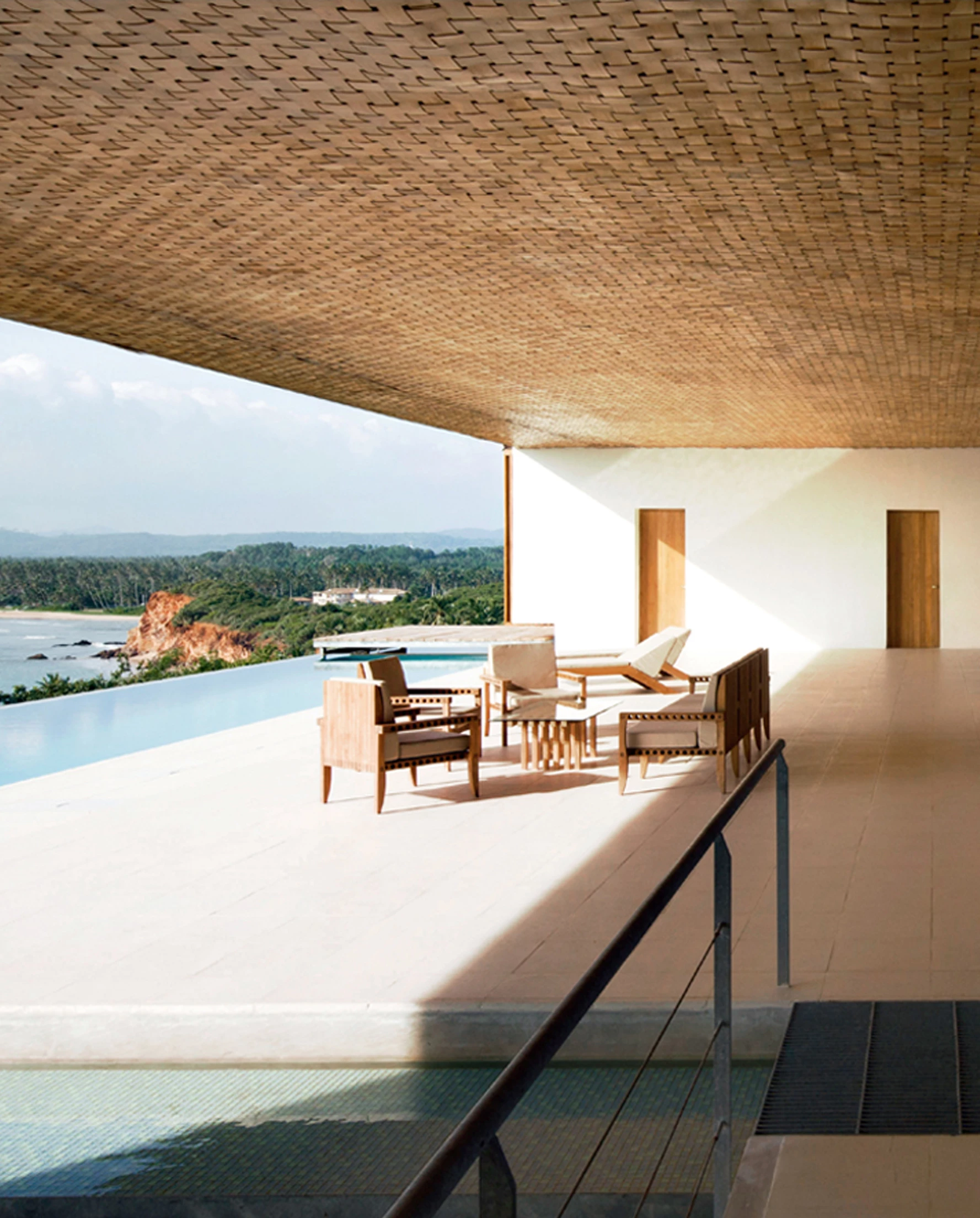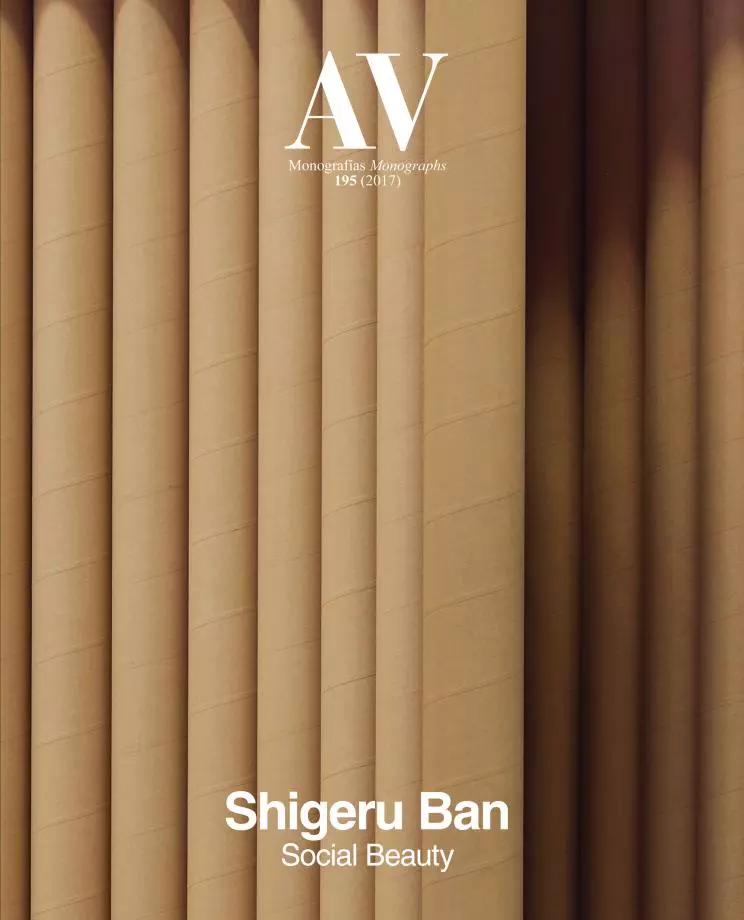Villa Vista,Weligama
Shigeru Ban- Type Housing House
- Date 2007 - 2010
- City Weligama
- Country Sri Lanka
- Photograph Hiroyuki Hirai
Located on a hilltop site facing the ocean, south of Sri Lanka, the floors, walls and ceilings of this house frame three different views. The first is the view of the ocean from the jungle in the valley, framed perpendicularly by the external corridor from the existing house to this house and the roof. The next is a panoramic perspective, totally horizontal, of the ocean, made possible by the large roof truss spanning 22 meters. The last is the view from the main bedroom, looking out through a 4-meter solid wood square frame to the cliff, which glows red at sunset.
The spacious communal rooms – living room, dining room, and lounge area – contrast with the sober character of the more private spaces – bedrooms and services – in peripheral locations. Two large concrete frames hold the roof structure covered with light cement boards for waterproofing and woven coconut material, and the ceiling is composed of teak woven in a large wickerwork pattern. These permeable finishes, along with the open distribution of the spaces, favor air renewal and cooling, adapting to the high temperatures, monsoon rains, and humidity that characterizes tropical climates.
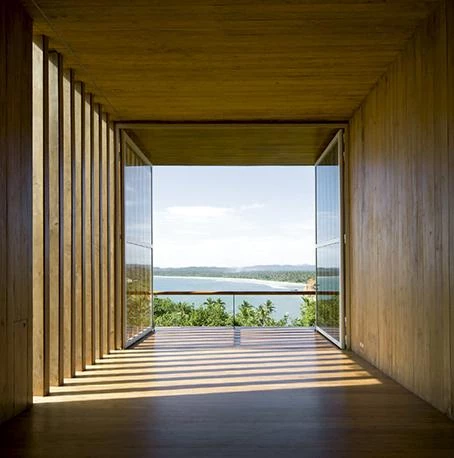
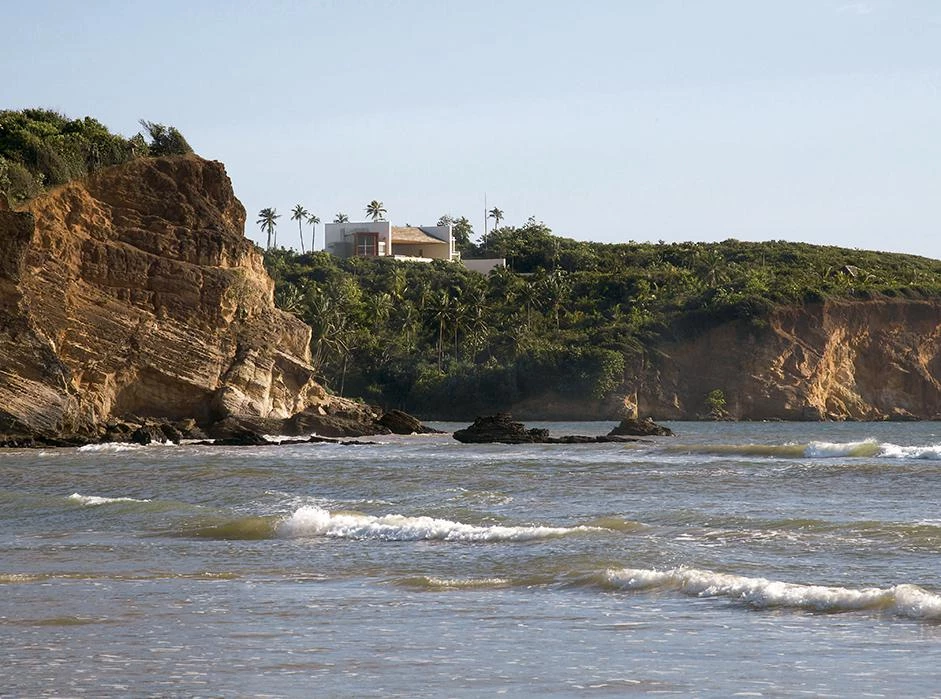

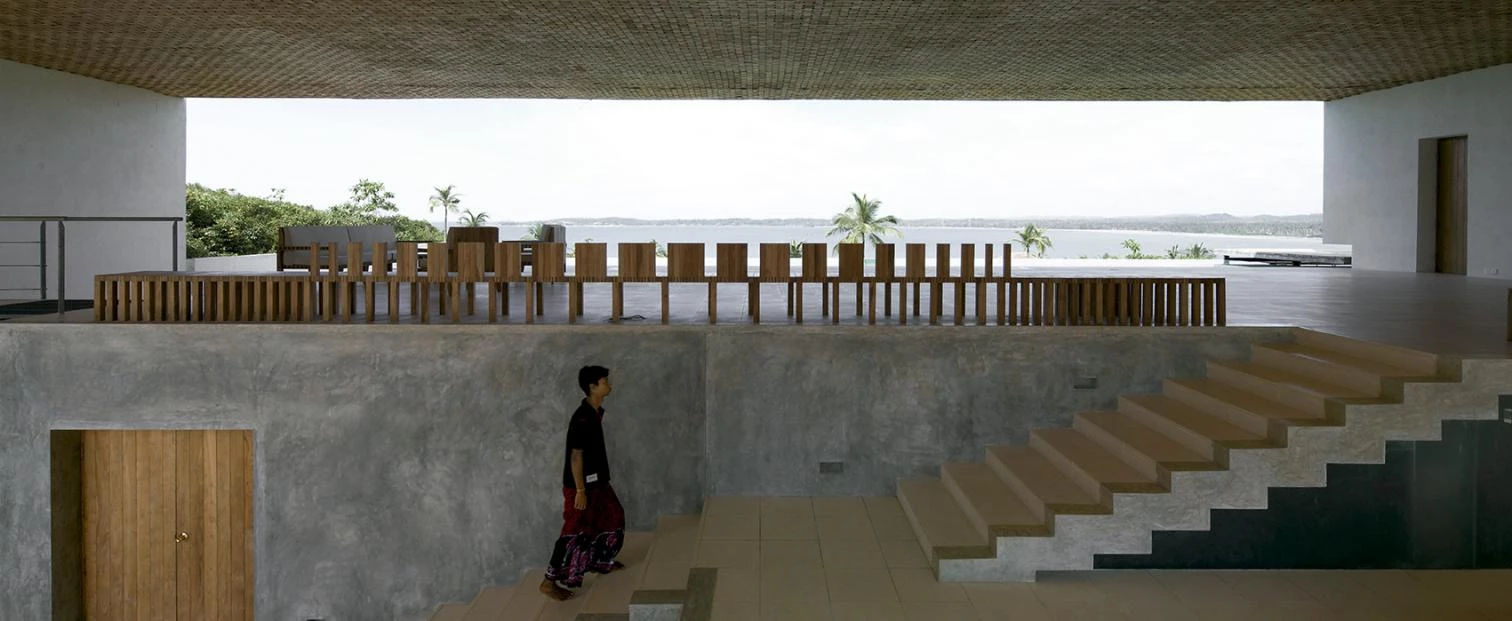
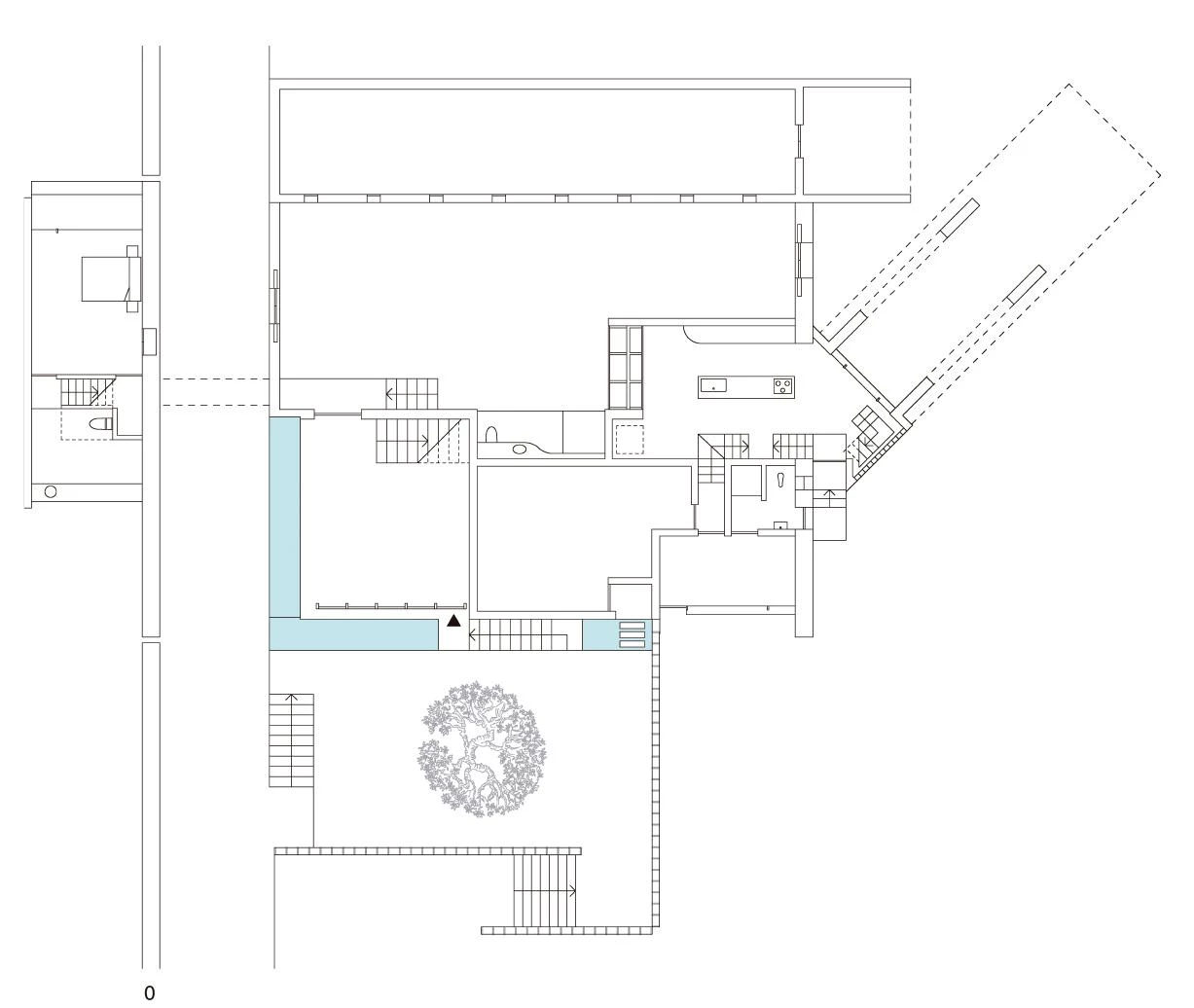
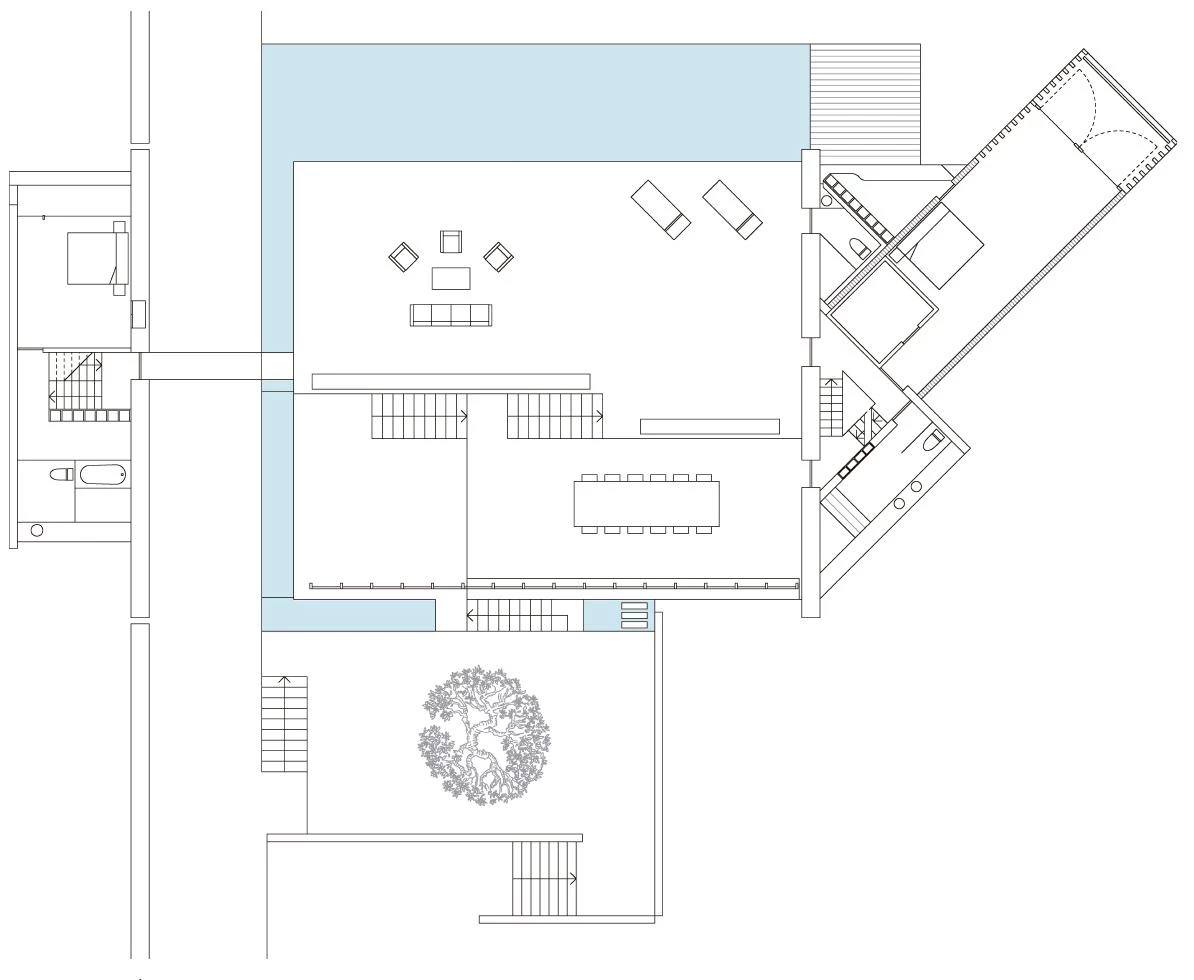
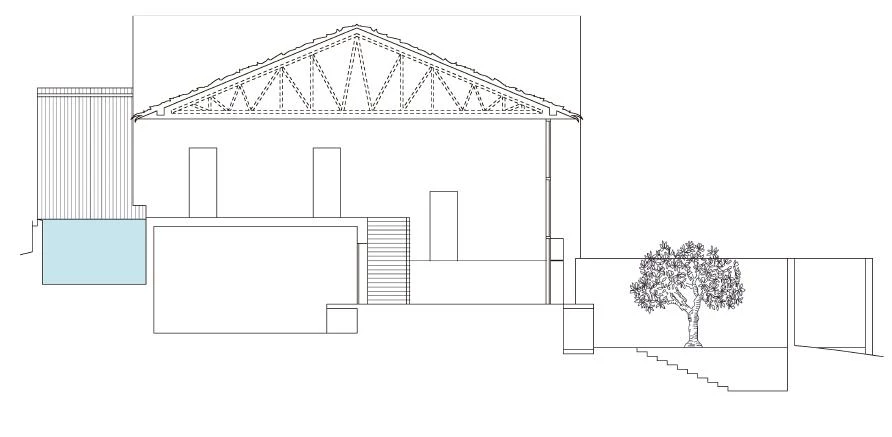
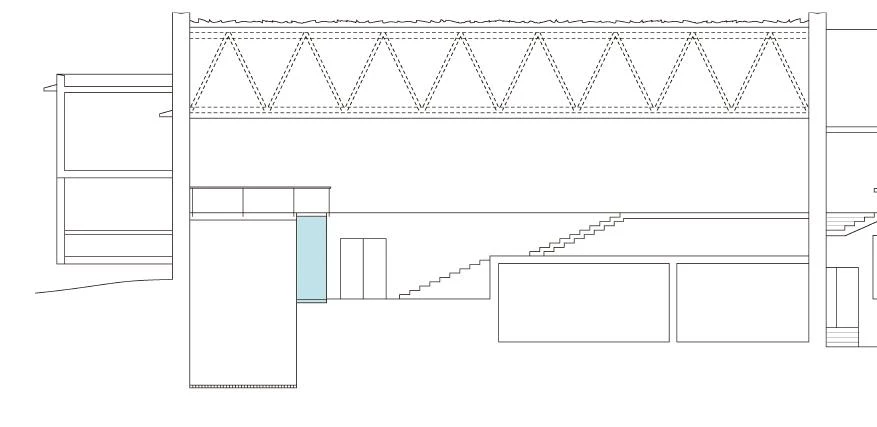
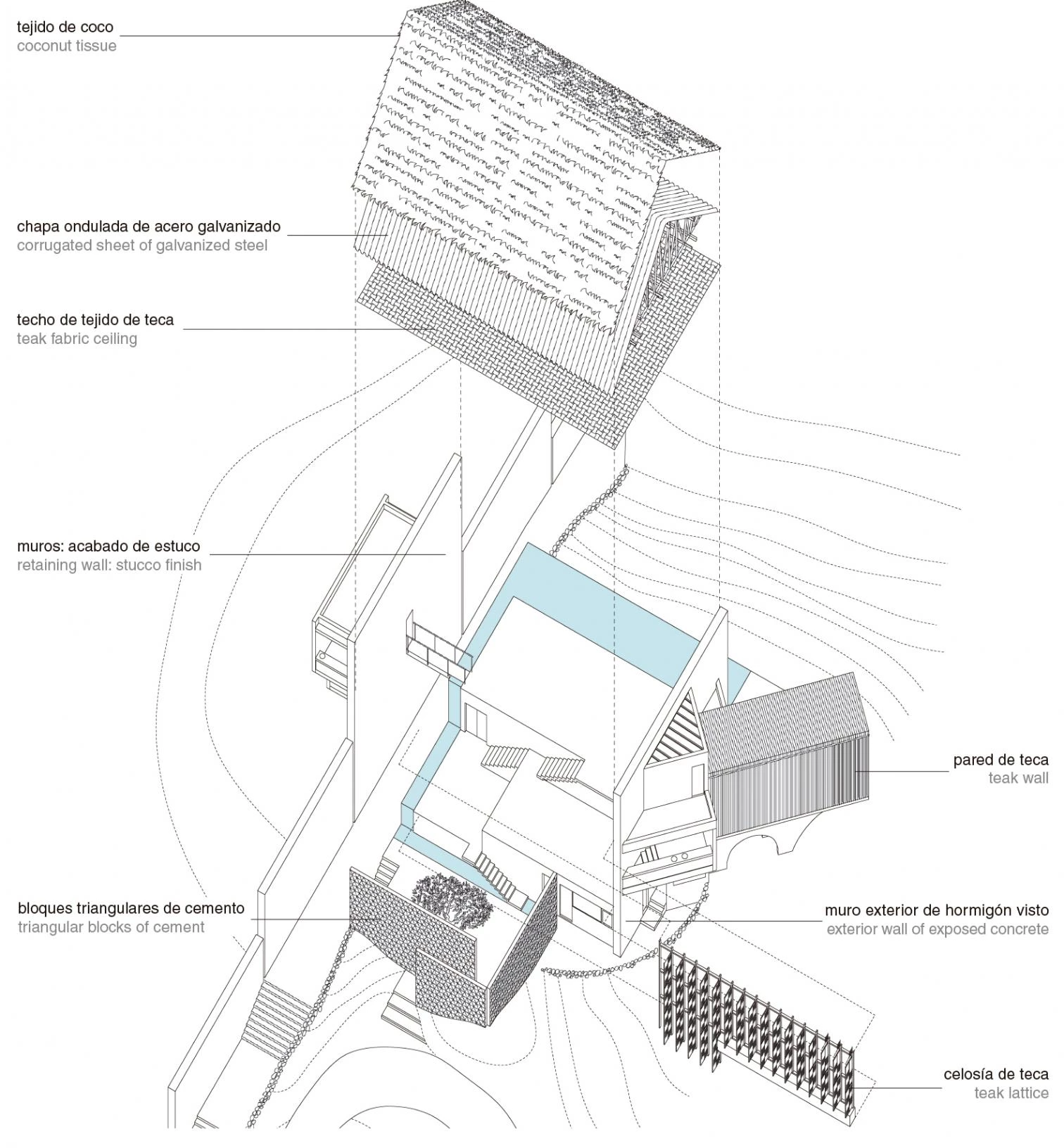
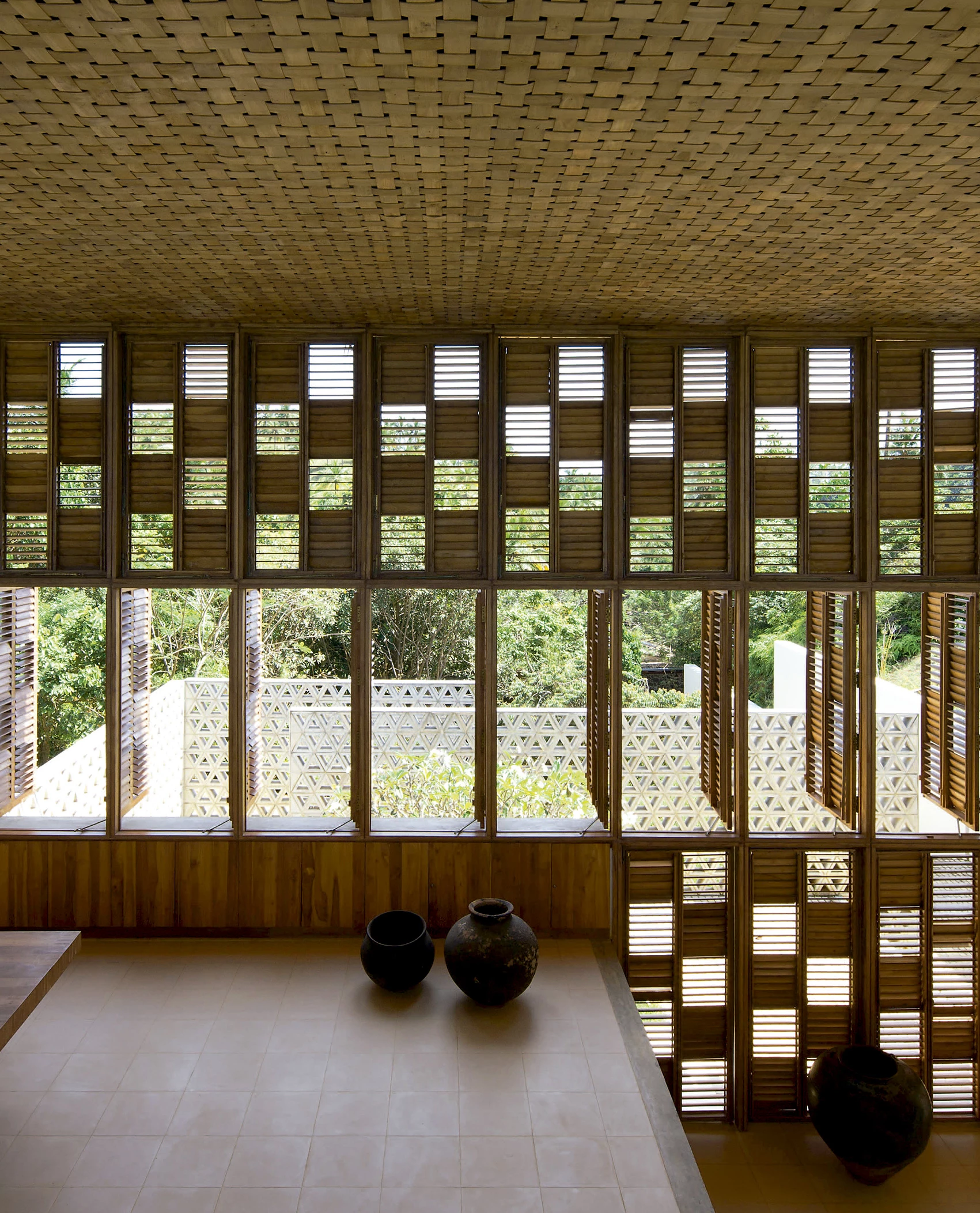
Client
Koenraad Pringiers
Architects
Shigeru Ban Architects Europe: Shigeru Ban, Yasunori Harano
Collaborators
Local Architect: PWA Architects; Structure: NCD Consultants; MEP: Building Services Consultants; Furniture Design: Shigeru Ban Architects Europe; Stem Lanka Pvt Ltd
Contractor
Star Construction & Engineers
Built-up area
550 m²
Photos
Hiroyuki Hirai

