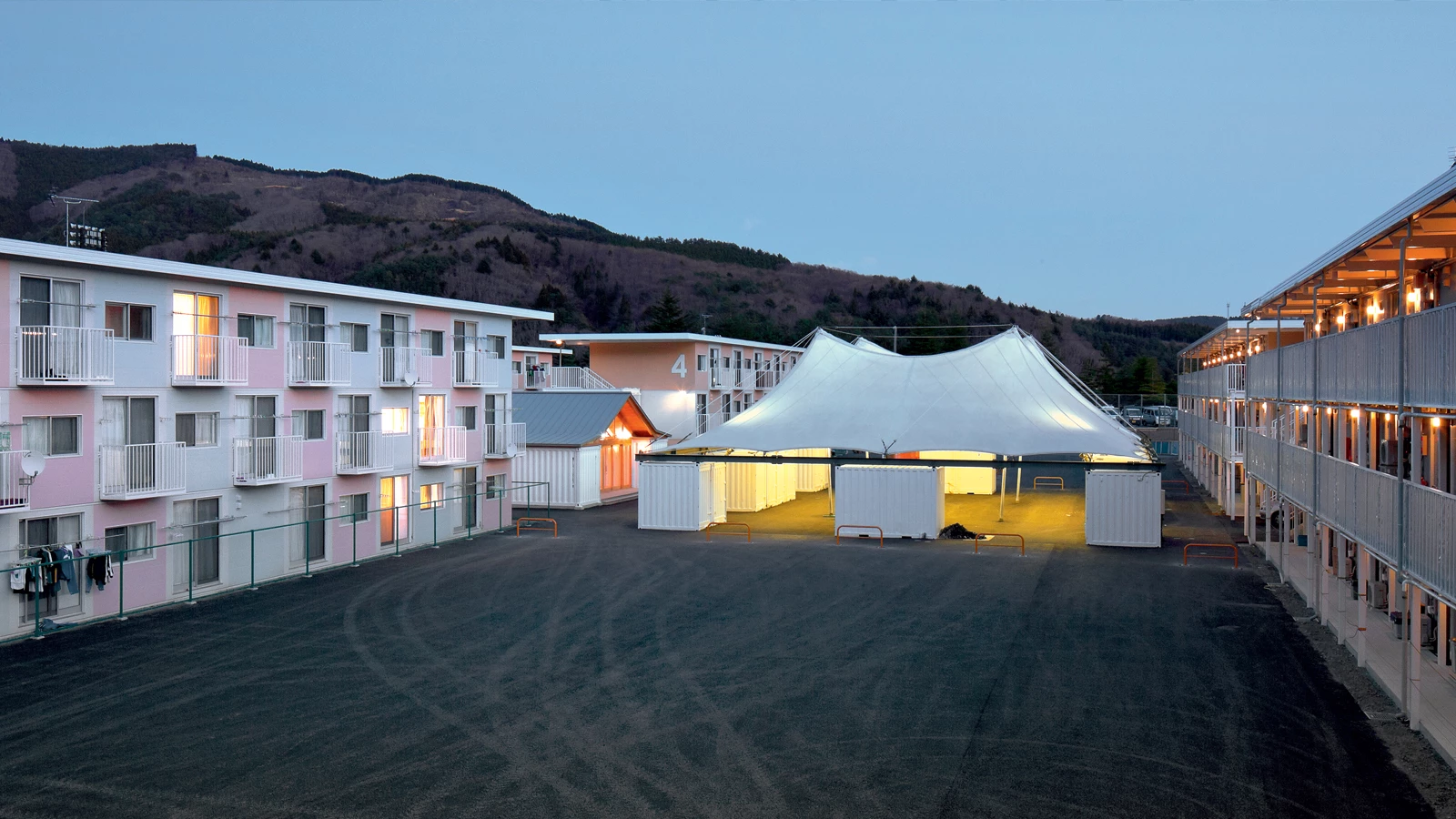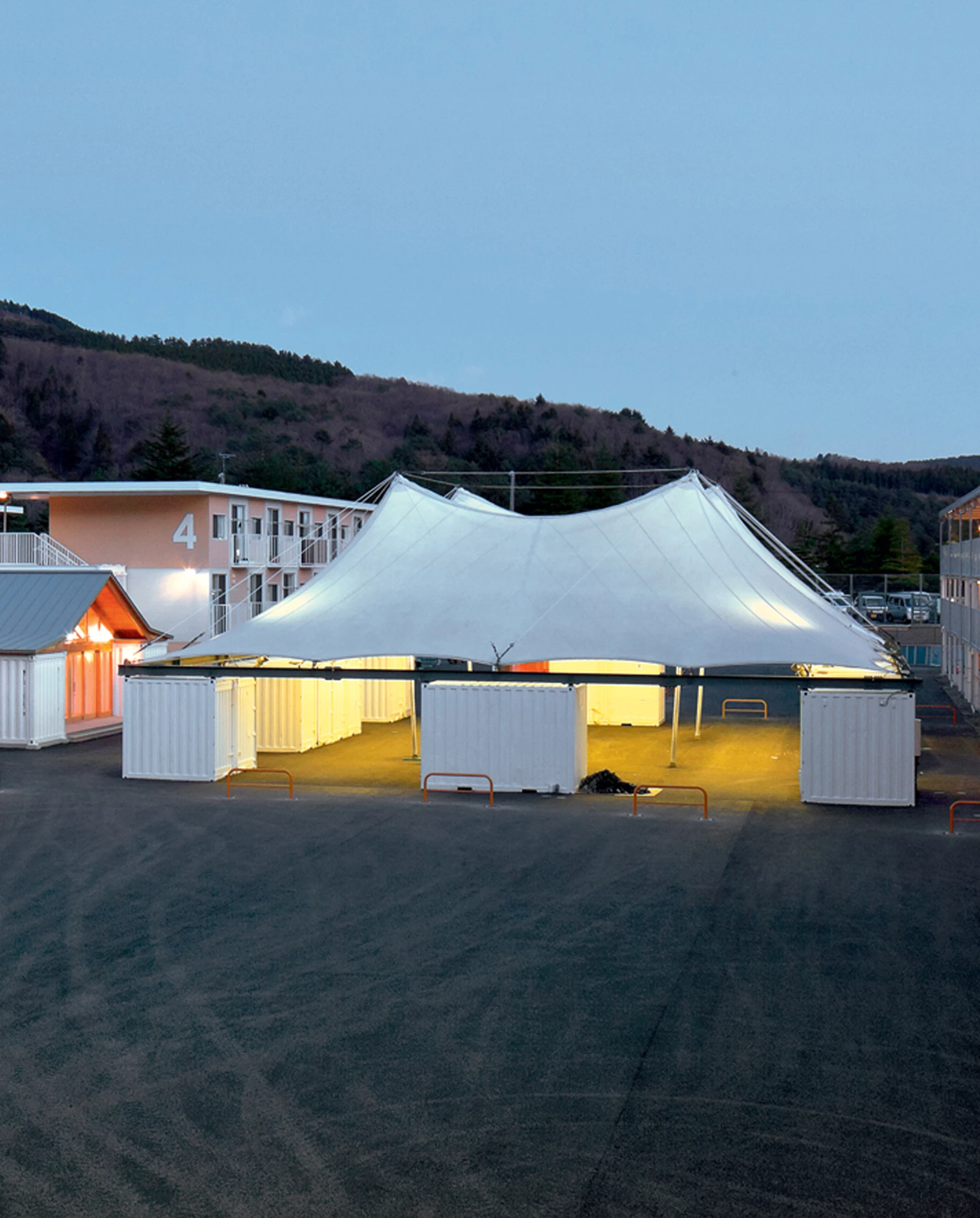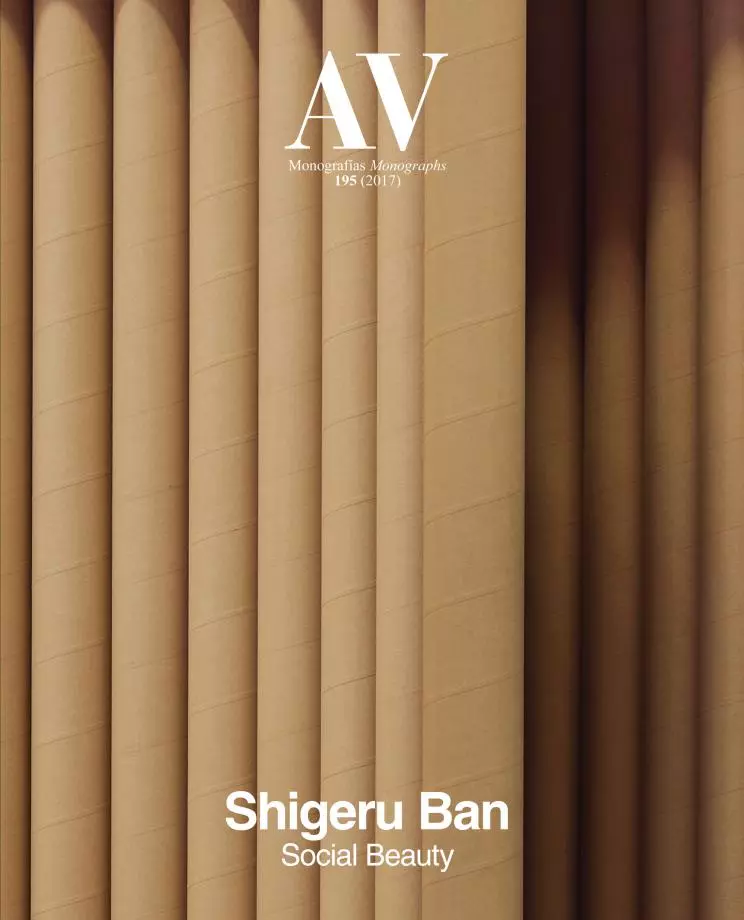Container Temporary Housing, Onagawa
Shigeru Ban- Type Emergency architecture Housing
- Date 2011 - 2011
- City Onagawa
- Country Japan
- Photograph Hiroyuki Hirai
Built with shipping containers, this community was created to address the shortage of housing after the earthquake of 2011 in Onagawa, in Miyagi Prefecture. Unlike the usual emergency units, which need a lot of flat land for construction, this project increases the building density by stacking multi-story containers, a solution that also reduces construction time.
The housing units are arranged following a checkerboard pattern, creating open living spaces in between the containers and improving their climatic performance. There are three types of apartments depending on how the containers are combined: for one or two people (19.8 m²), for three or four (29.7 m²), and for more than four (39.6 m²). To improve the storage systems, the Voluntary Architect’s Network (VAN), run by Shigeru Ban himself, installed wood shelves and cabinets in the rooms.
Placing the housing units in three-story rows frees up space in the center of the site for public facilities such as a market, a workshop, and a community center. These structures are also built using shipping containers combined with textile roofs, wood, and paper tubes.

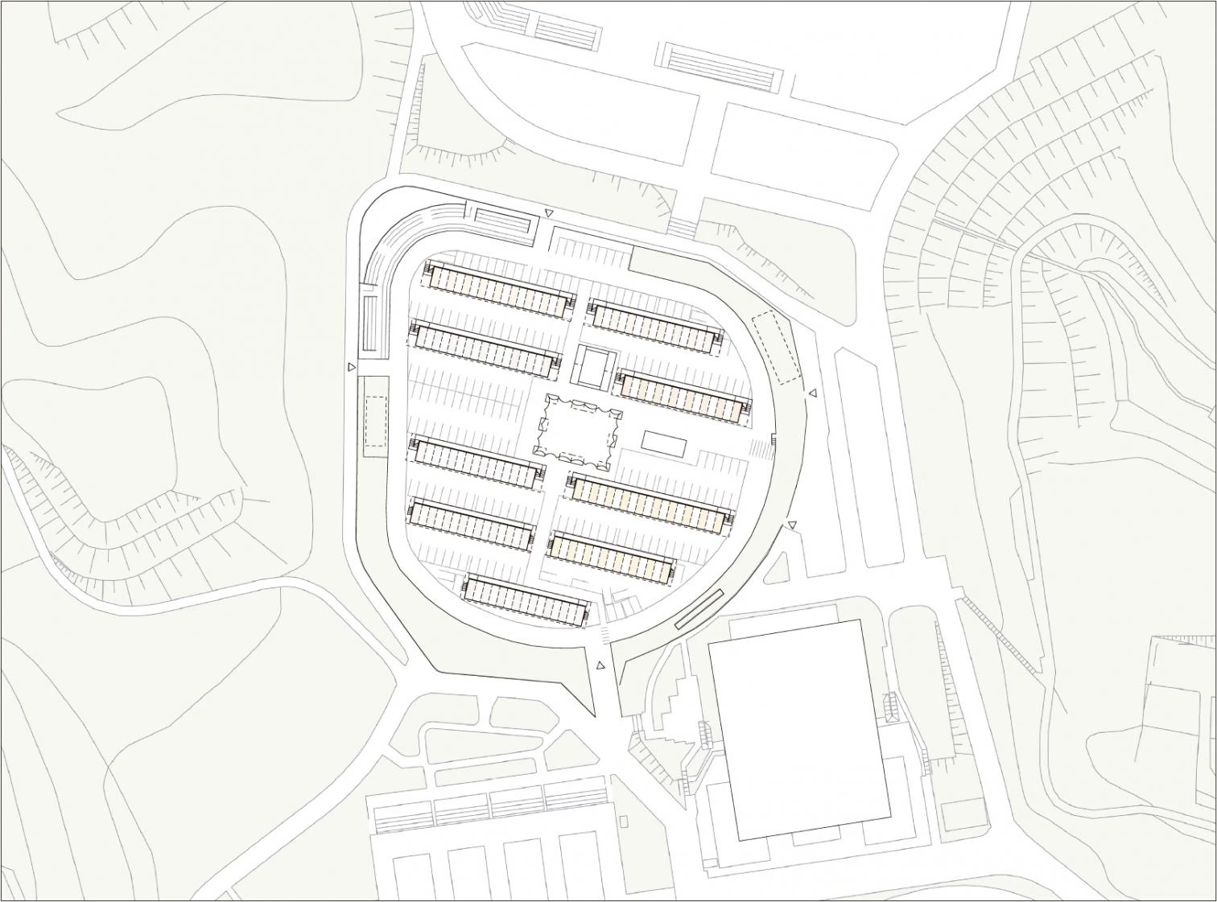
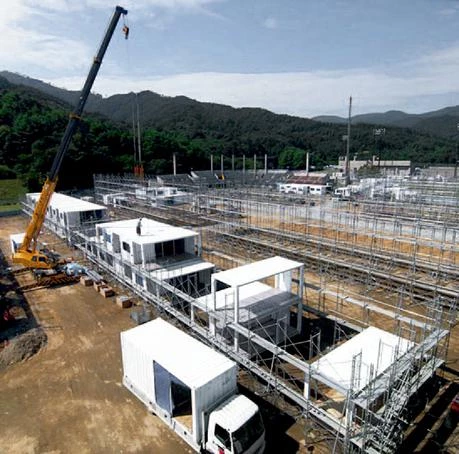
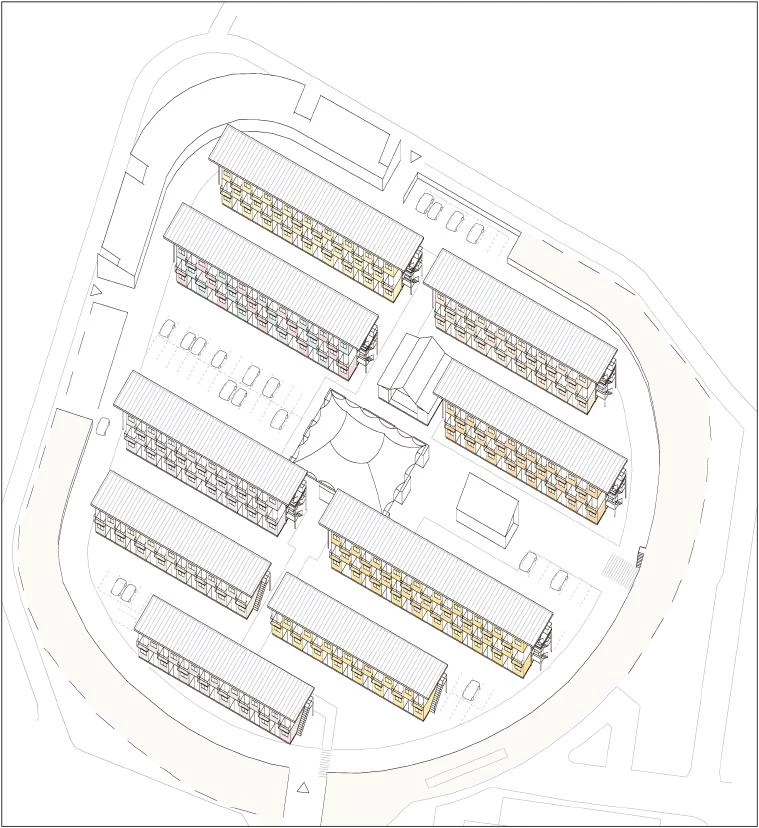
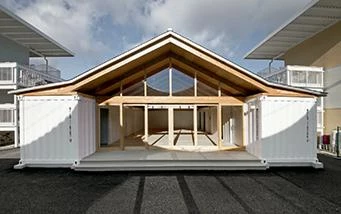
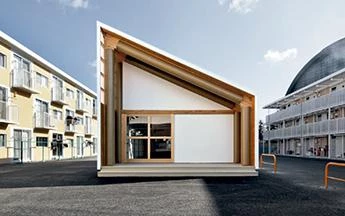
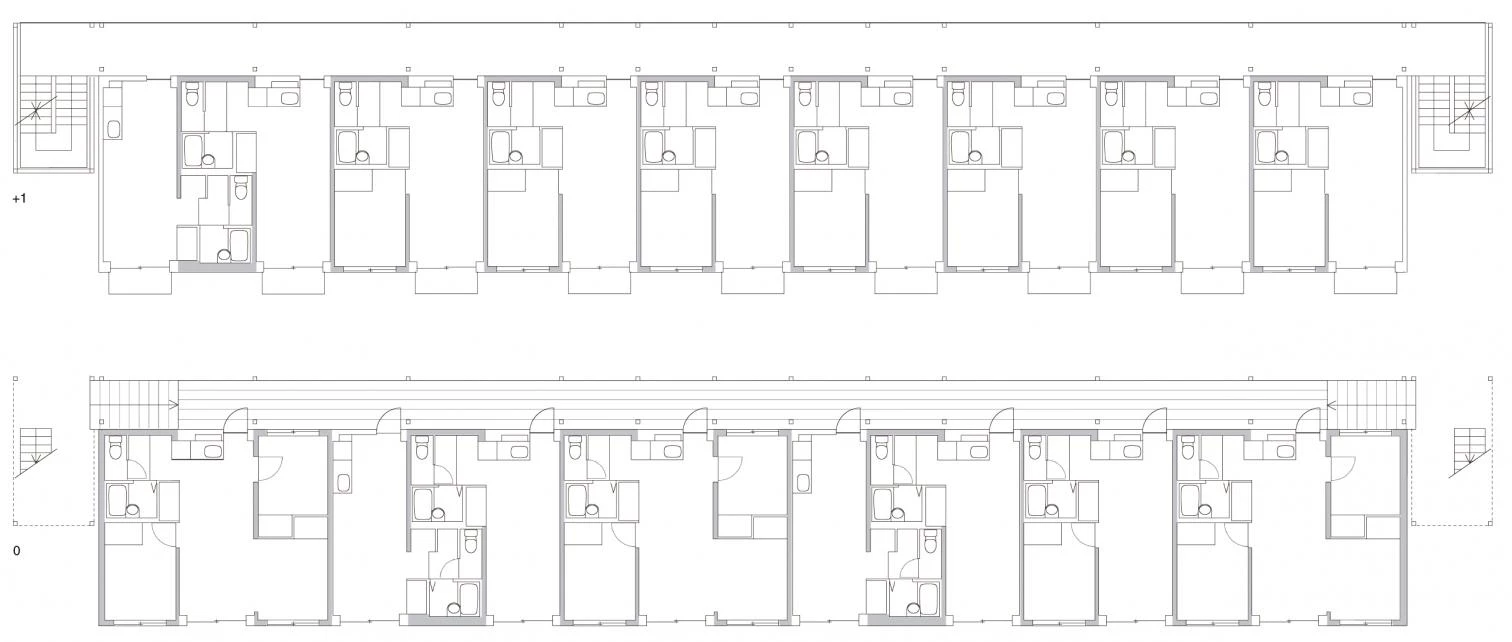
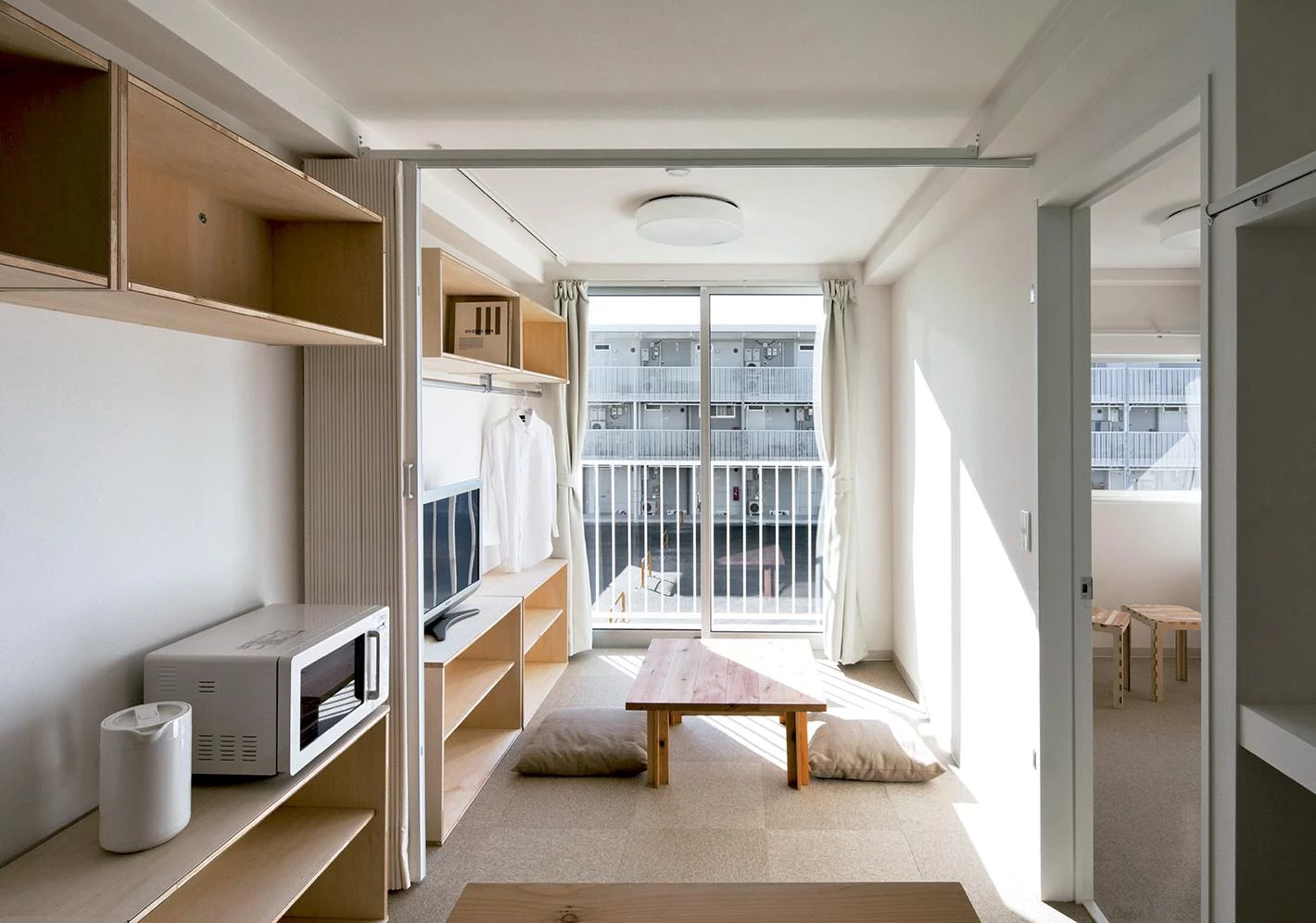
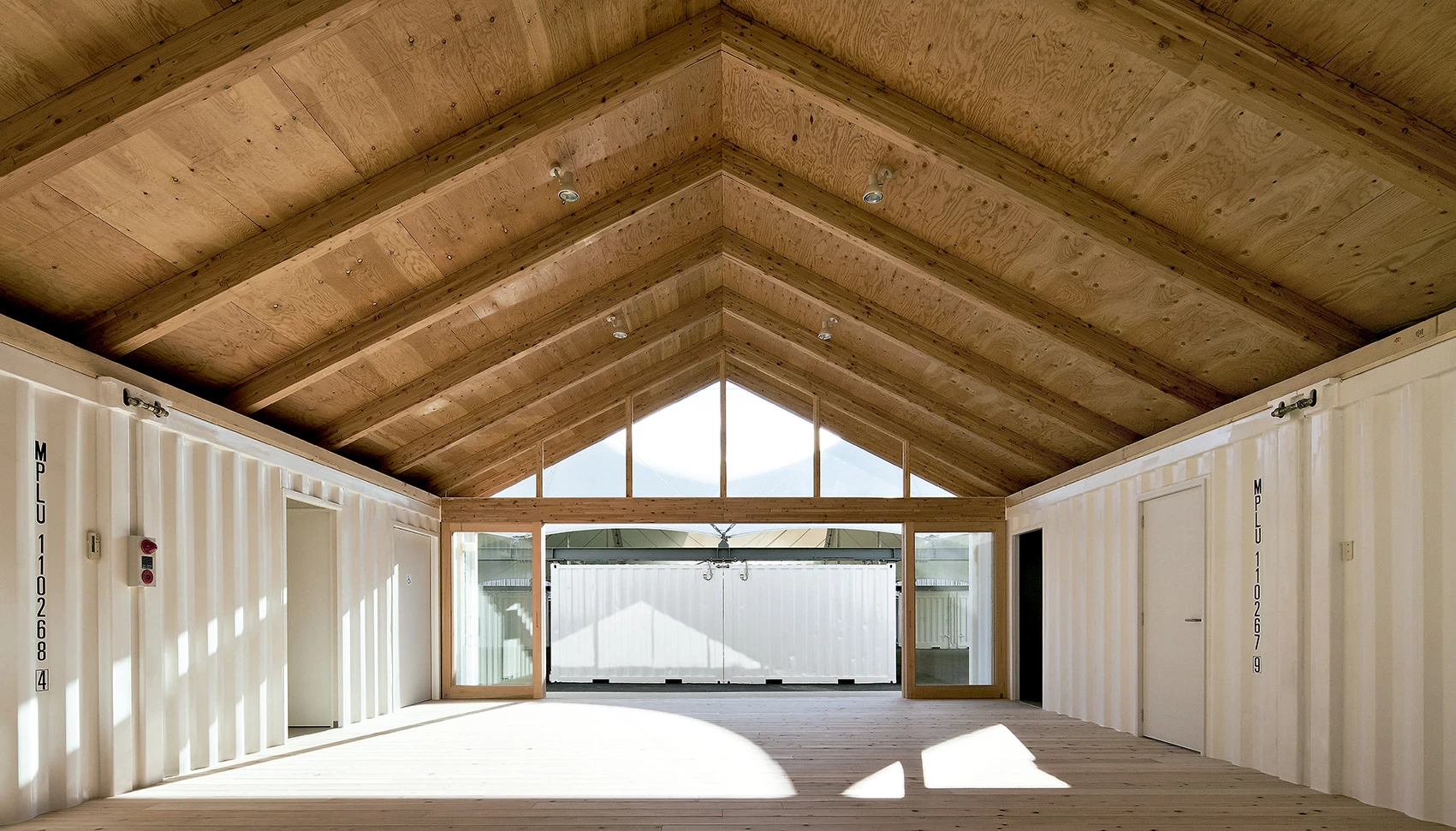
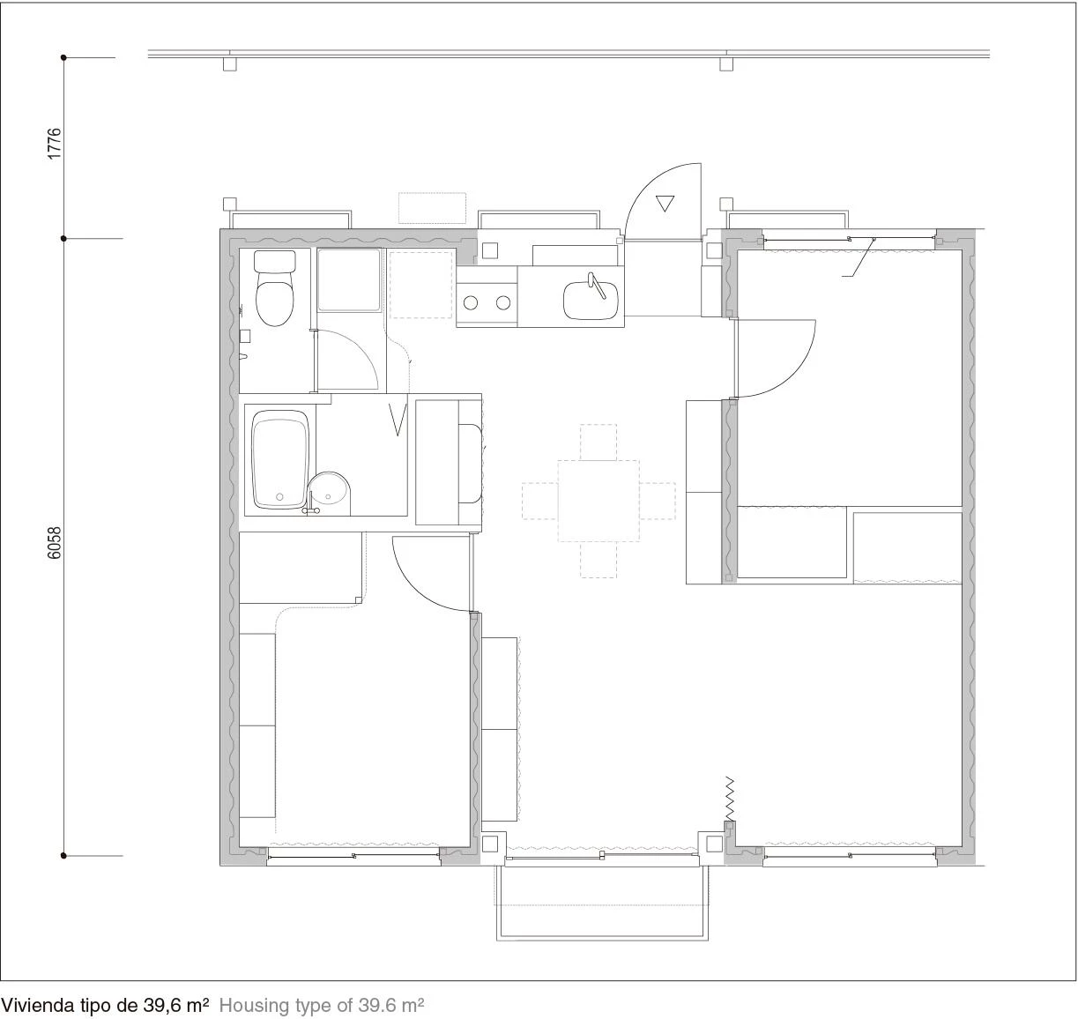

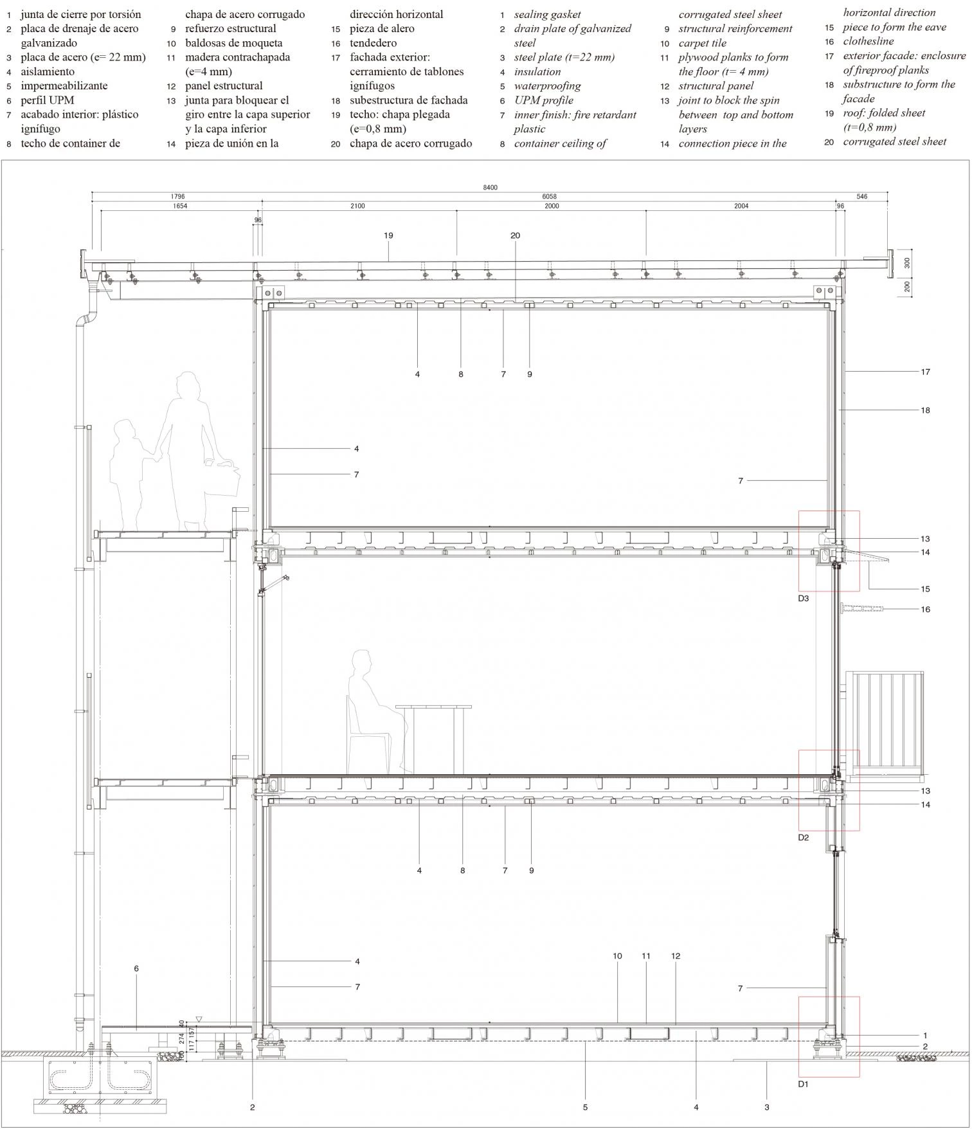
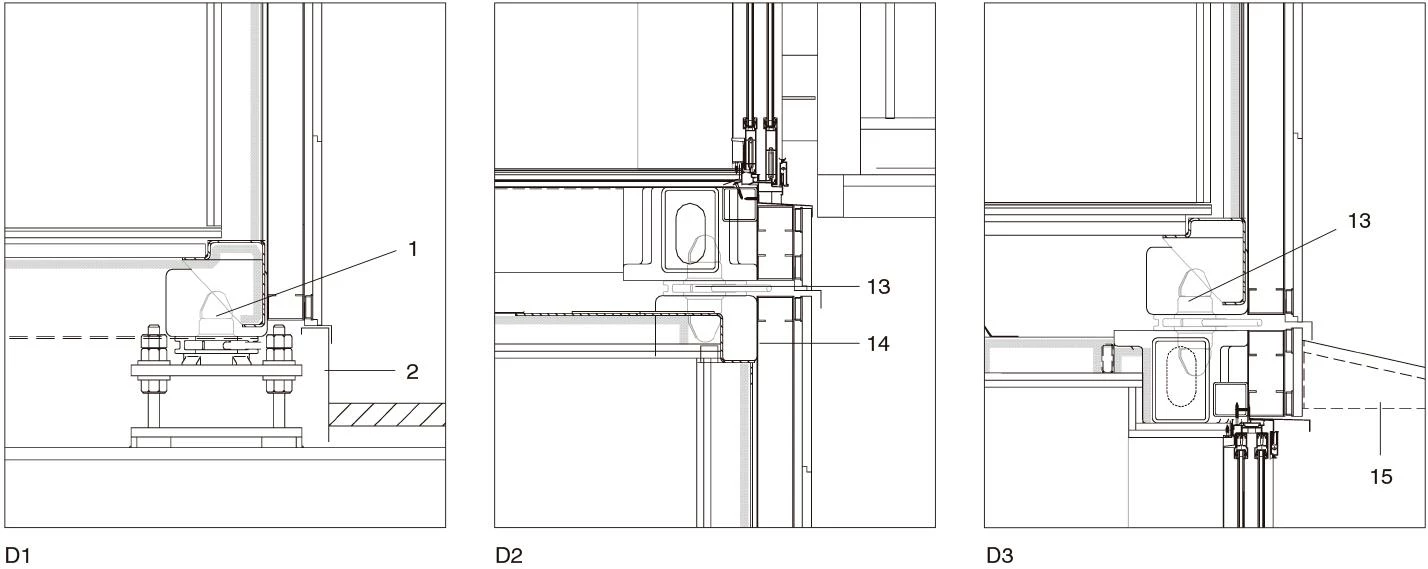
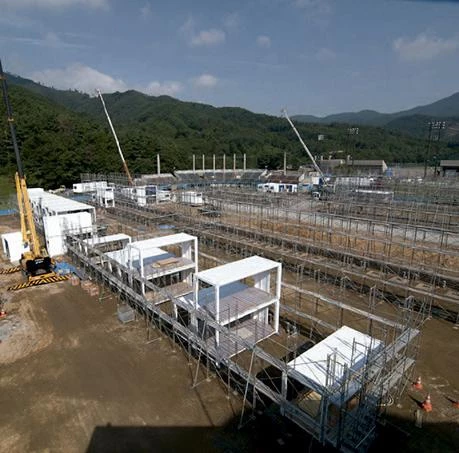
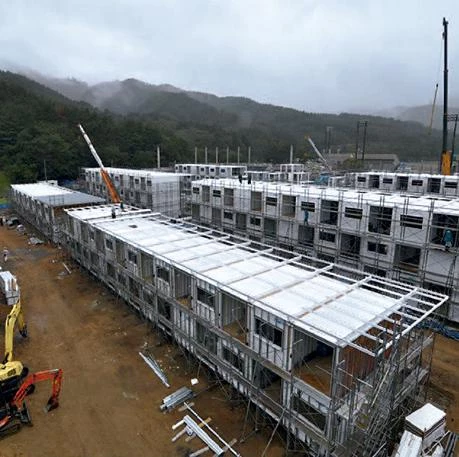
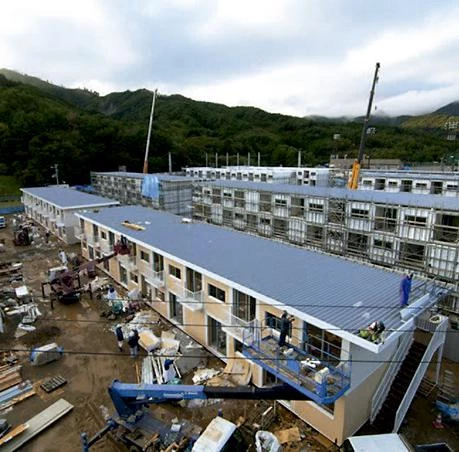
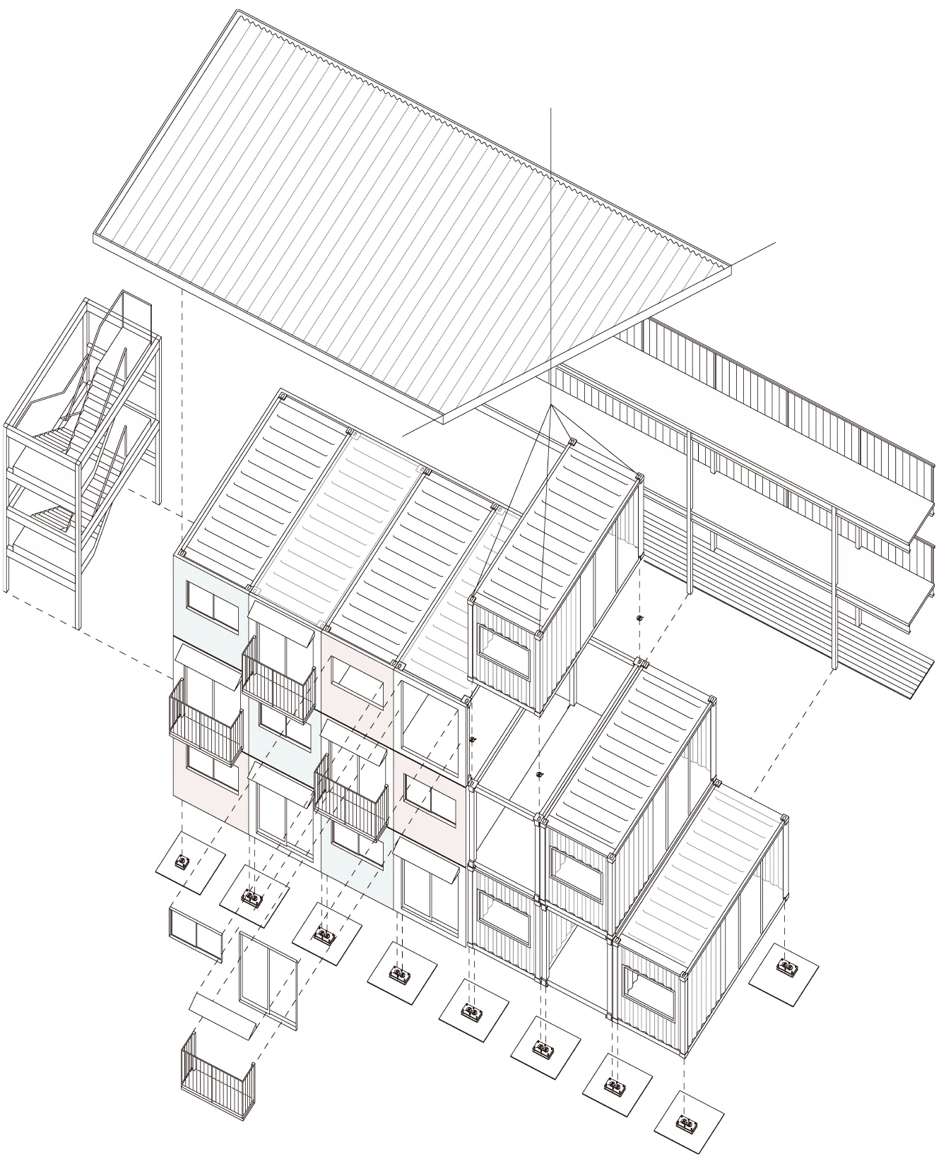
Architects
Shigeru Ban Architects
Collaborators
Structure: ARUP; Built-in Furniture: Voluntary Architects’ Network (VAN)
Contractor
TSP Taiyo Inc.
Photos
Hiroyuki Hirai

