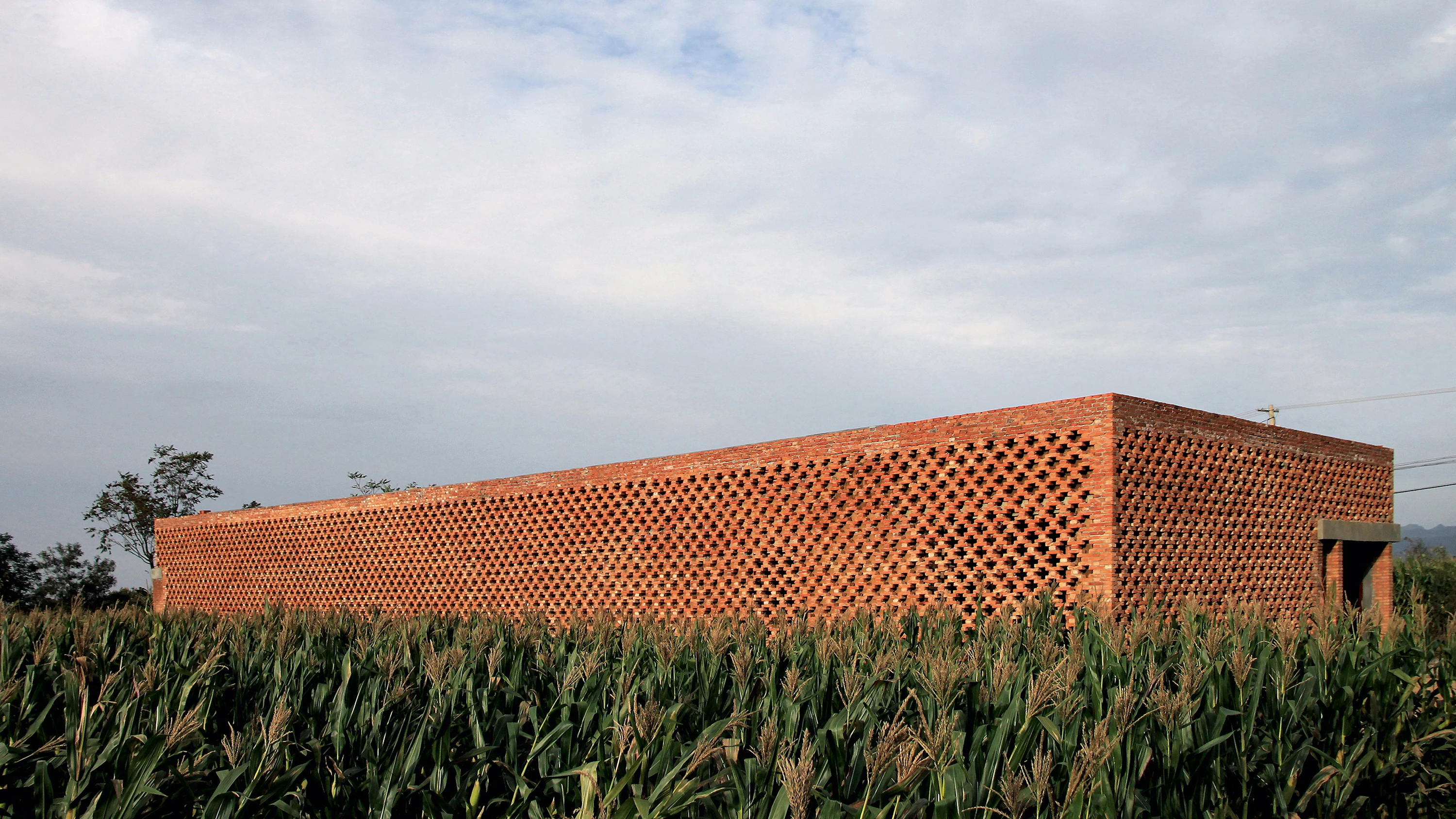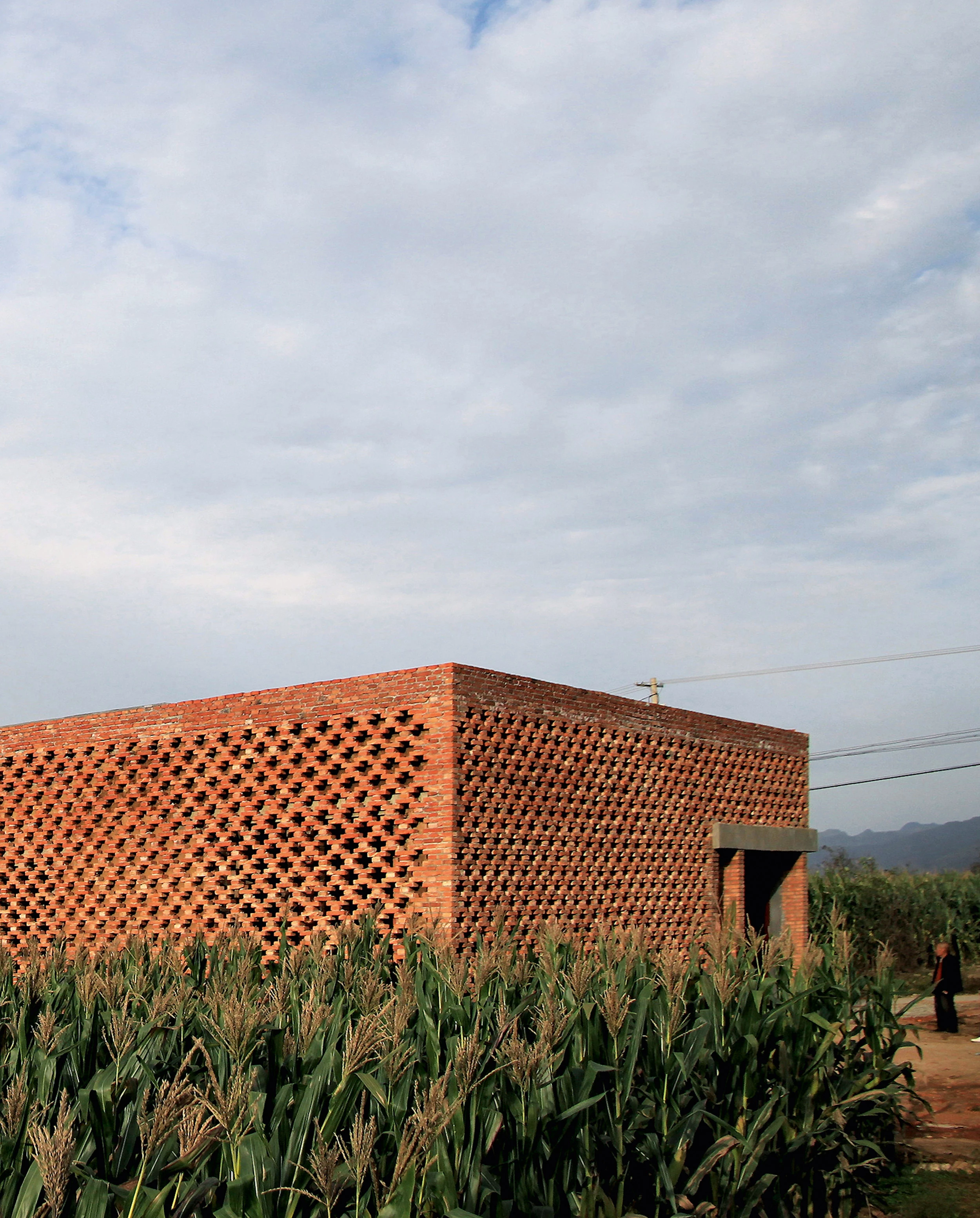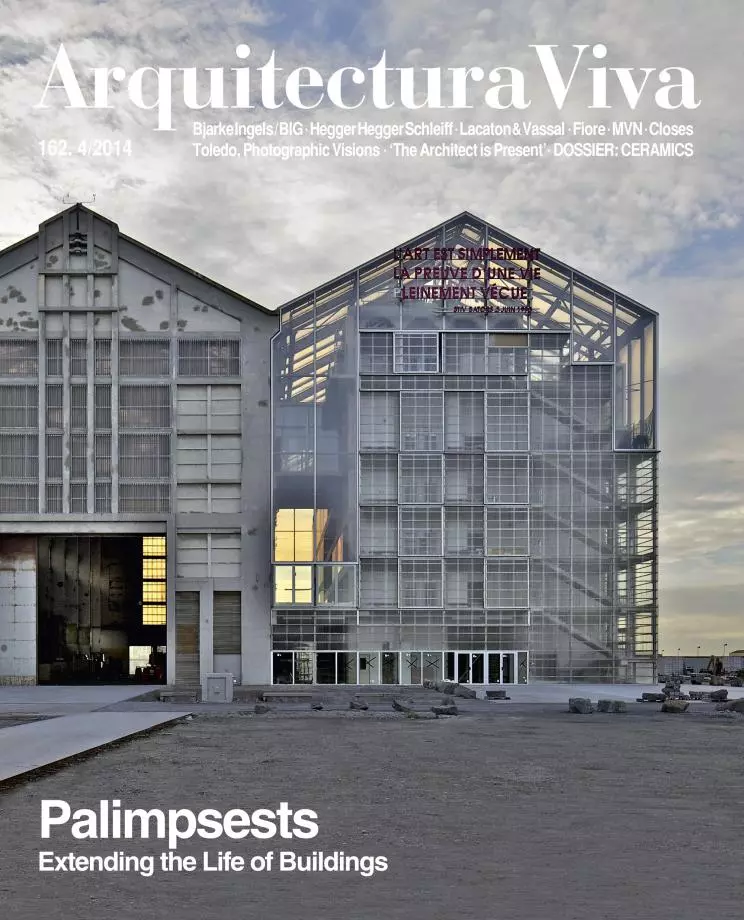In China, the exodus from depressed farm villages to the prosperous industrial and financial megalopolises brings as much well-being as dearth, depending on what pole of the migration it is seen from. Although many in the country are concerned about the sudden abandonment of the fields and its terrible consequences on those left behind in the rural world, hardly any effective measures are taken to maintain agricultural productivity and sustain the communities that live on it. Thus the existence of philanthropic organizations like the Luke Him Sau Charitable Trust, which in collaboration with the University of Hong Kong and with the help of a local women’s association has funded the building of a housing prototype conceived on criteria of self-sufficiency with hopes of it serving as a model for future constructions in the Chinese countryside.
Located in the province of Shaanxi, in northwest China, the prototype takes inspiration from vernacular dwellings, adobe structures arranged around a courtyard where farming tasks are performed, situated in standard parcels of land measuring 10 x 30 meters which are veritable hubs of agricultural exploitation.
As in traditional houses, the courtyard of the prototype serves several functional purposes. It plays a role in the organization of the various living spaces as well as in the distribution of the areas having to do with farming activities, besides incorporating the sustainability elements that are intended to make the prototype – and also the agrarian exploitation associated with it – a self-sufficient building through the collecting and storing of water, the production of biogas derived from wastes, and systems for recycling and purifying substances. Laid out in a single level, the multifunctional building is surrounded by an adobe and brick wall raised in the traditional manner by local workers and calligraphed with a fine ceramic filigree pattern that echoes the decor of vernacular Chinese architecture.
Obra Work
Casa Shijia Shijia Village, Shaanxi Province (China).
Fecha Date
2009-2012.
Superficie construida Floor area
7380 m².
Presupuesto Budget
53.400 dólares?dollars
Cliente Client
Luke Him Sau Charitable Trust.
Arquitectos Architects
John Lin, johnlin@hku.hk / Rural Urban Framework (University of Hong Kong), www.rufwork.org
Equipo de proyecto Project team
Huang Zhiyun, Maggie K. Y. Ma, Jane Zhang, Qian Kun, Katja Lam, Li Bin.
Colaboradores Collaborators
Federación de mujeres de la provincia de Shaanxi Shaanxi Province Women’s Federation / Voluntarios del Proyecto Red Phoenix de Shaanxi Shaanxi Volunteers Association of Red Phoenix Project.
Gestión de proyecto Project management
Kwan Kwork Yin.
Fotos Photos
Rural Urban Framework (RUF).







