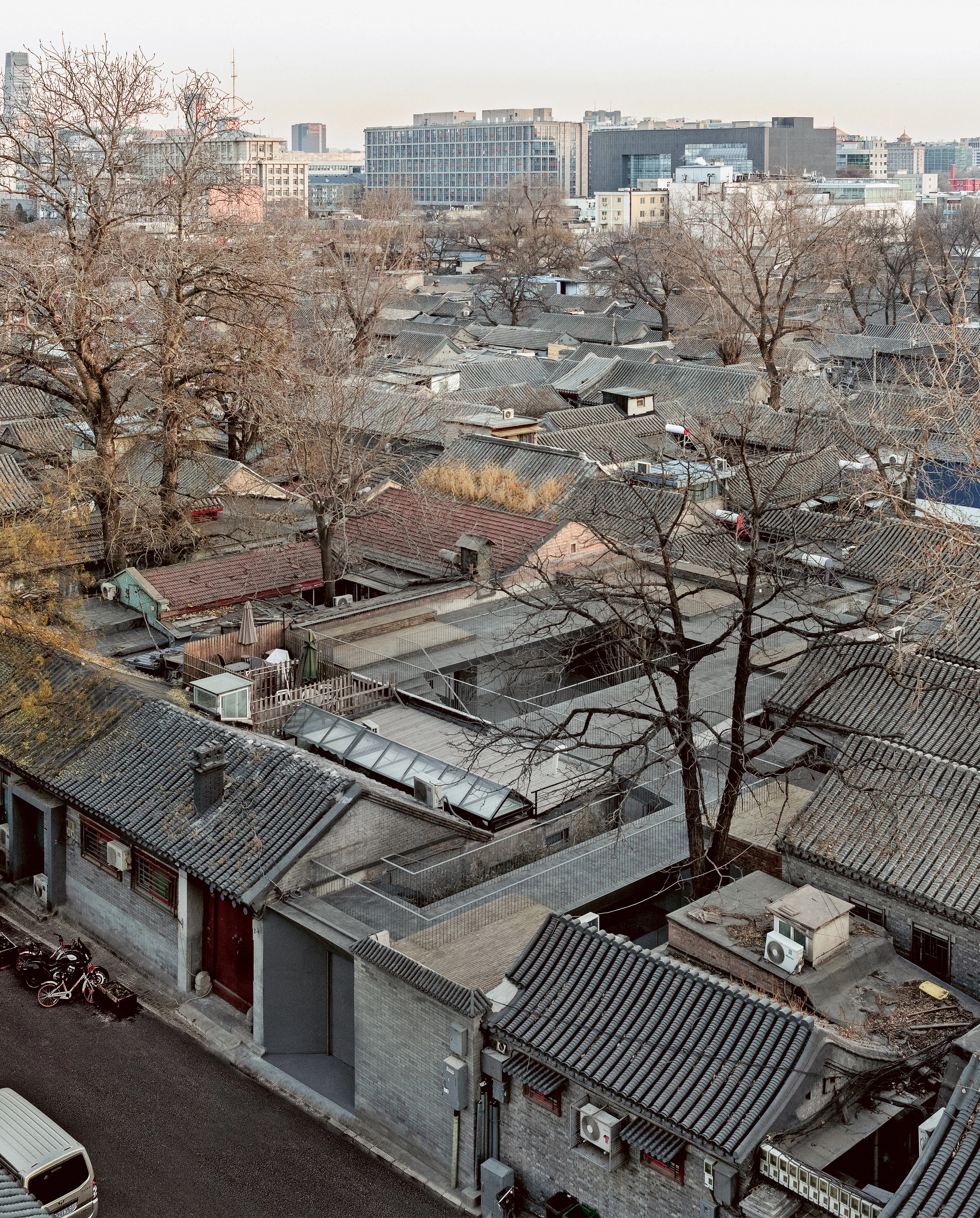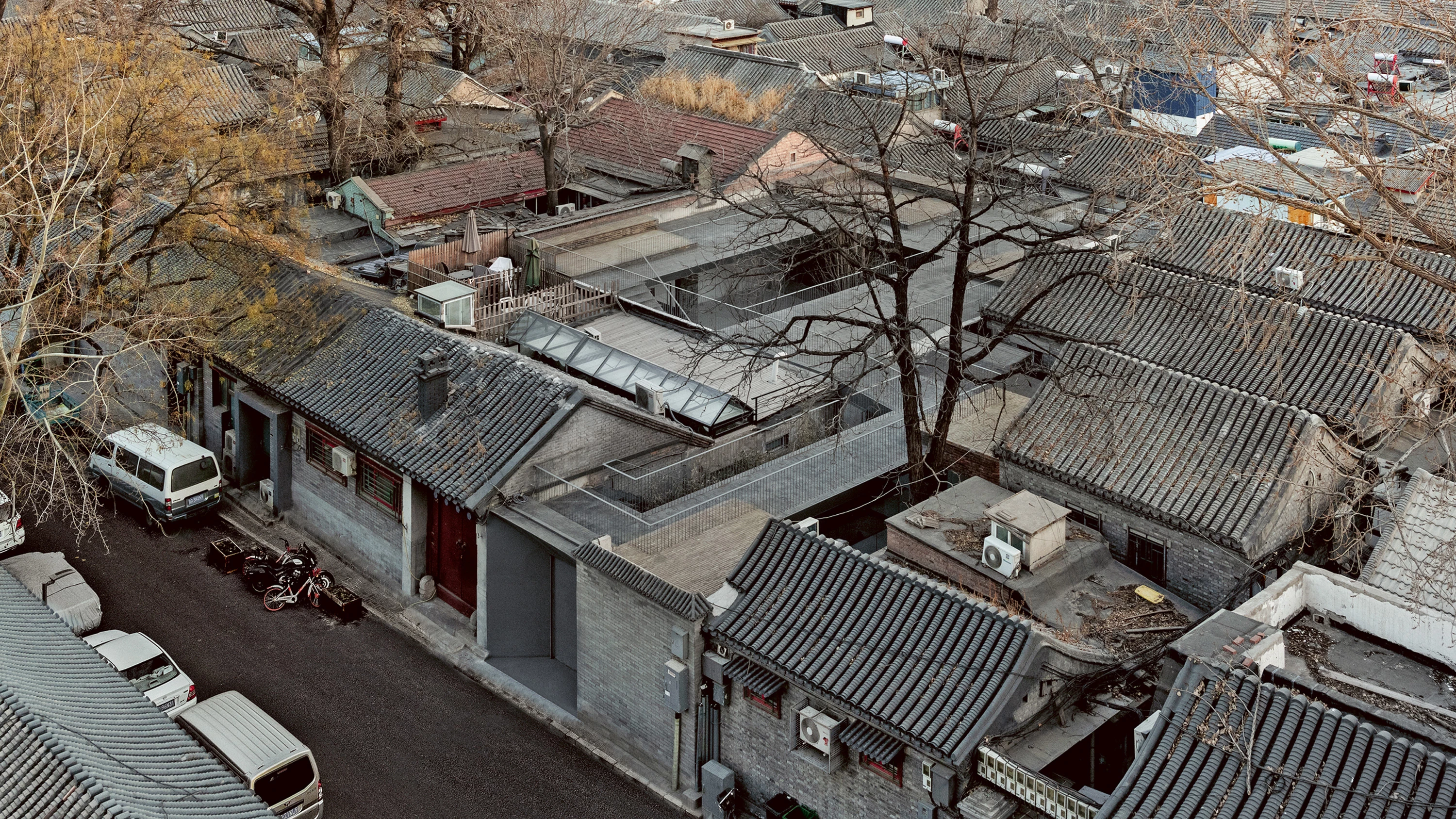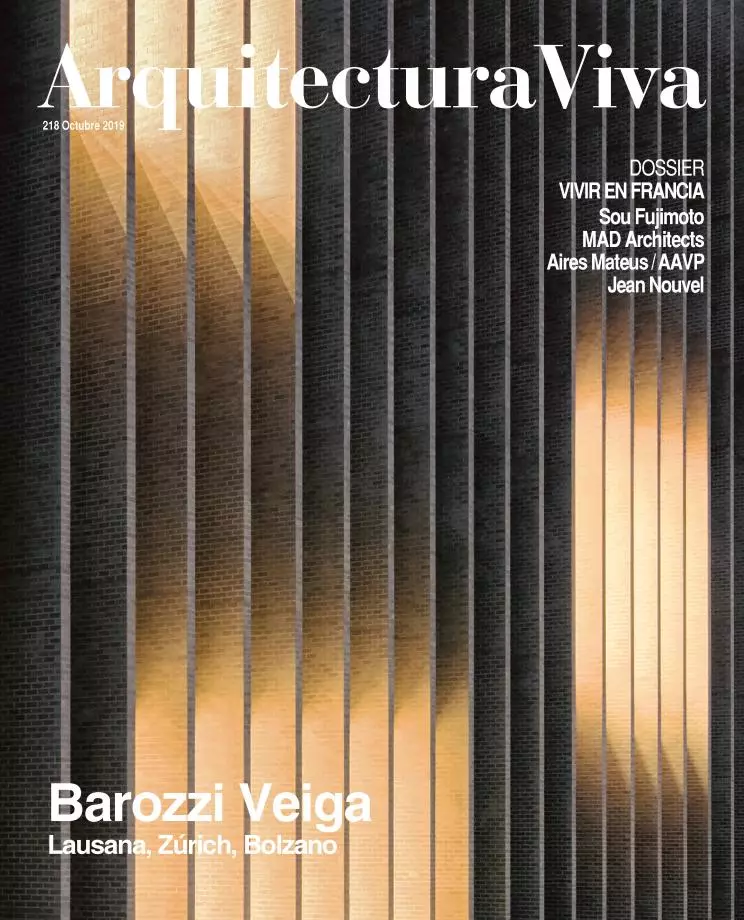The project involved renovating a siheyuan – a historical Chinese type of residence – located in Beijing’s Dongcheng District. Originally there was a group of unconnected volumes under a flat roof, a rare feature in constructions of this kind, characterized by pitched roofs. All the work carried out on the preexisting complex, whether demolitions or additions, have sought to create a place that can be described as dynamic and flexible, able to accommodate many different functions (home, workplace, venue for gatherings of friends) under a single roof. The first job was creating four courtyards varying in scale and nature, forming around it a promenade architecturale of sorts that leads from ground level up to the flat roof, turned into a prolongation of the house’s interior. The domestic program is distributed, on the one hand, in five boxes of recycled brick which contain the more private rooms, including the bedrooms, the kitchen, and the bathrooms, and on the other hand in interstitual spaces that accommodate the communal zones, such as the living and dining rooms.
Folding Courtyard
ArchStudio







