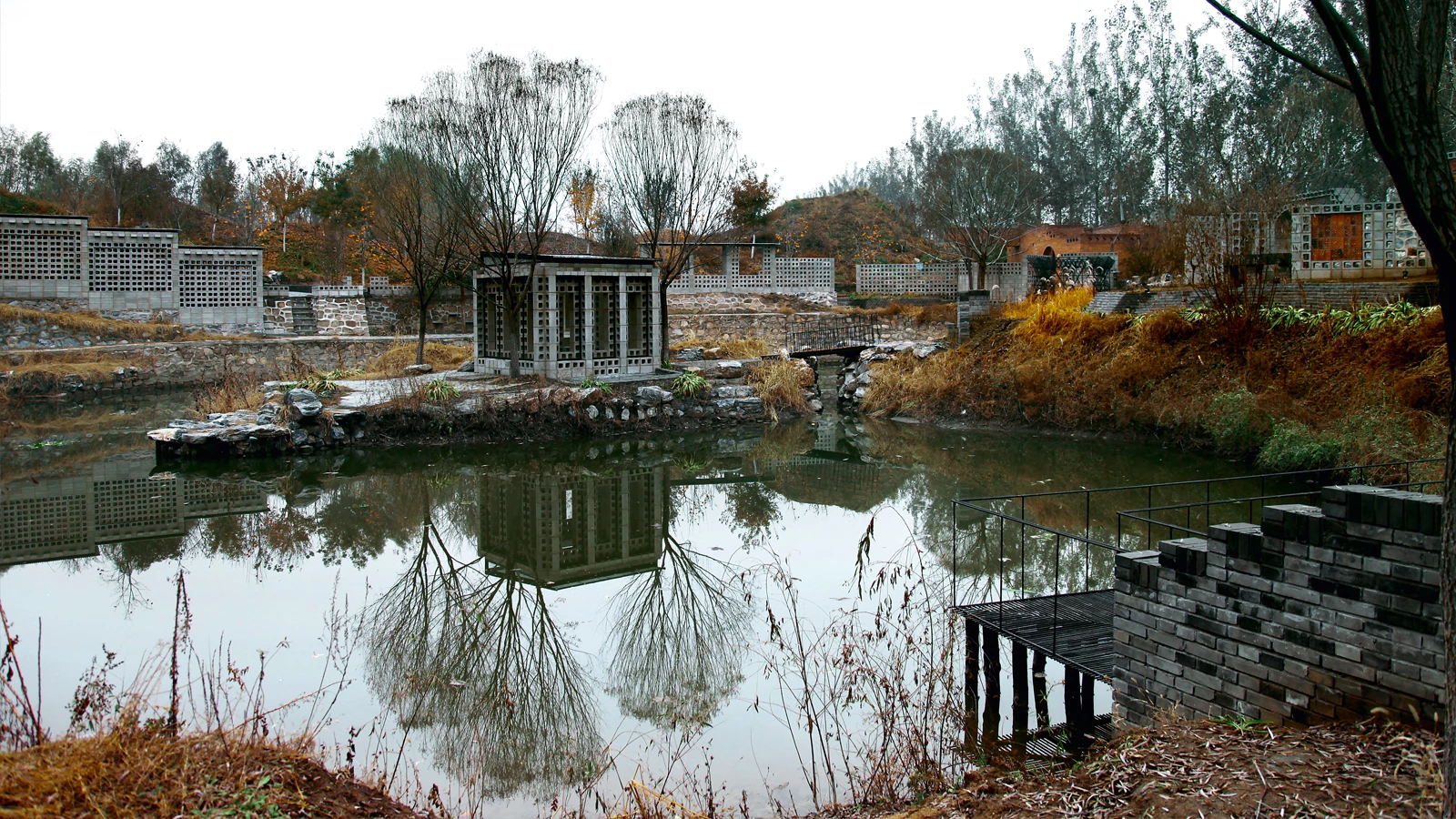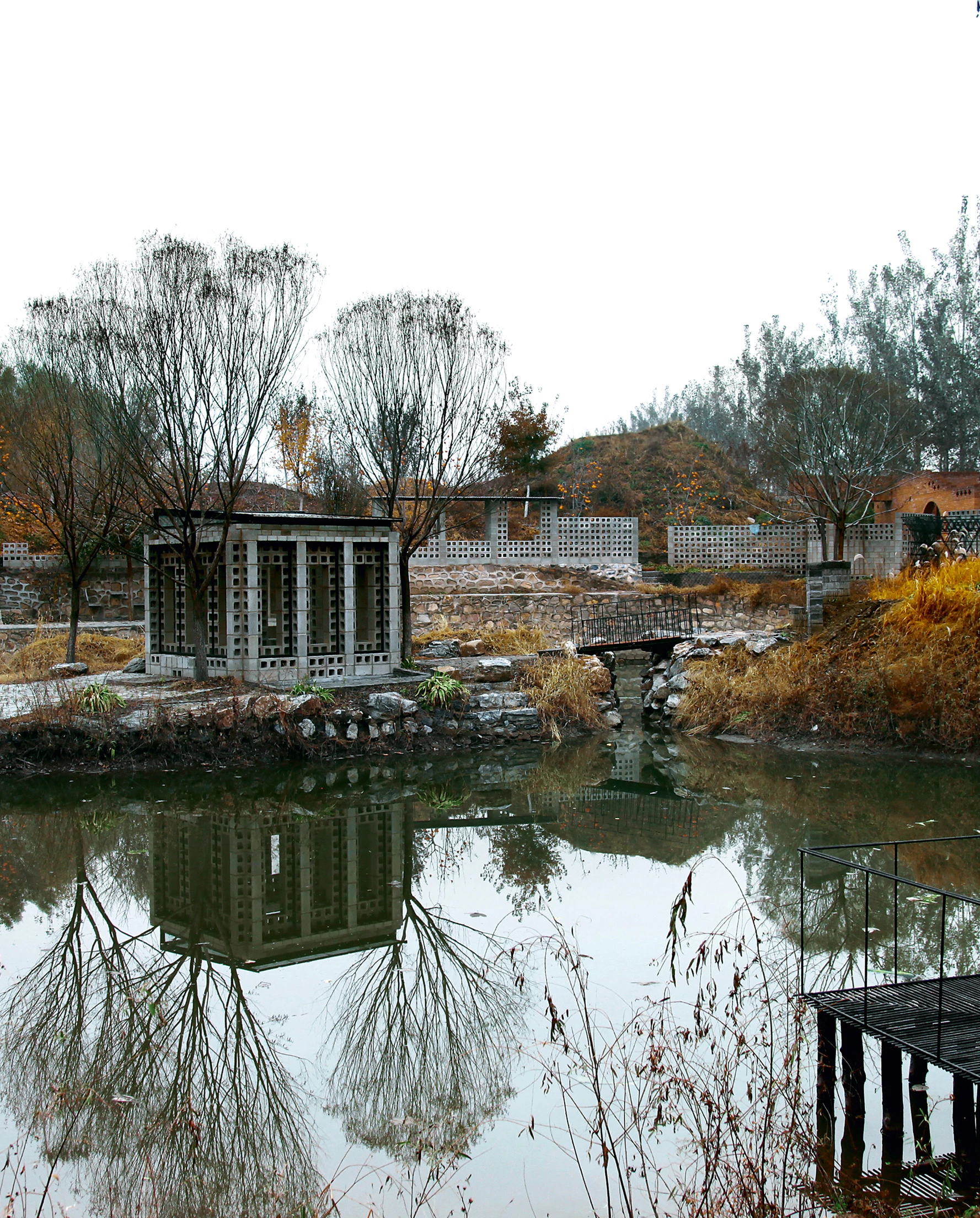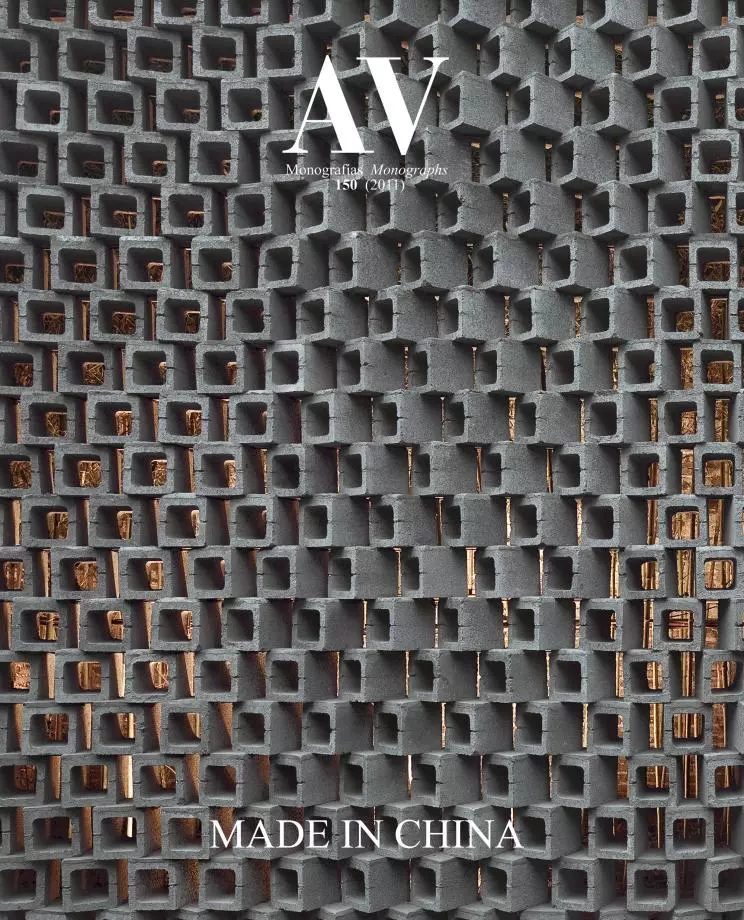This dwelling defies the common notions of what a house is and must be. Located on the countryside, close to Beijing, its construction process lasted six years divided into three phases, reflecting how attention diverted from building to courtyard, and then to the garden. Its author’s academic researches on the traditional Chinese garden and its difference with regards to the Western one become evident in this project. Hence, it opposes the agglutinating integrity of the architectural elements through the scale and proportion of the garden in Western tradition, to the search for perfection in the Chinese garden through the attention paid to the intermediate elements, even beyond that paid to landscape, architecture and the users. These elements that link the fragmentary parts of the garden act as transition elements and manage to integrate the different parts of the complex.
Brick is the prominent material, combined in certain areas with cement blocks. Both are versatile materials and thus appear, alone or combined, on floors, walls and ceilings. Its austere appearance and behavior beneath light were the factors that encouraged to choose brick as predominant material.
Arquitecto Architect
Dong Yugan
Colaboradores Collaborators
Wang Lei, Shi Lei, Lu Wan, Fang Haijun, Yuan Tao, Zhang Yi
Fotos Photos
Wan Lu; Huang Juzheng







