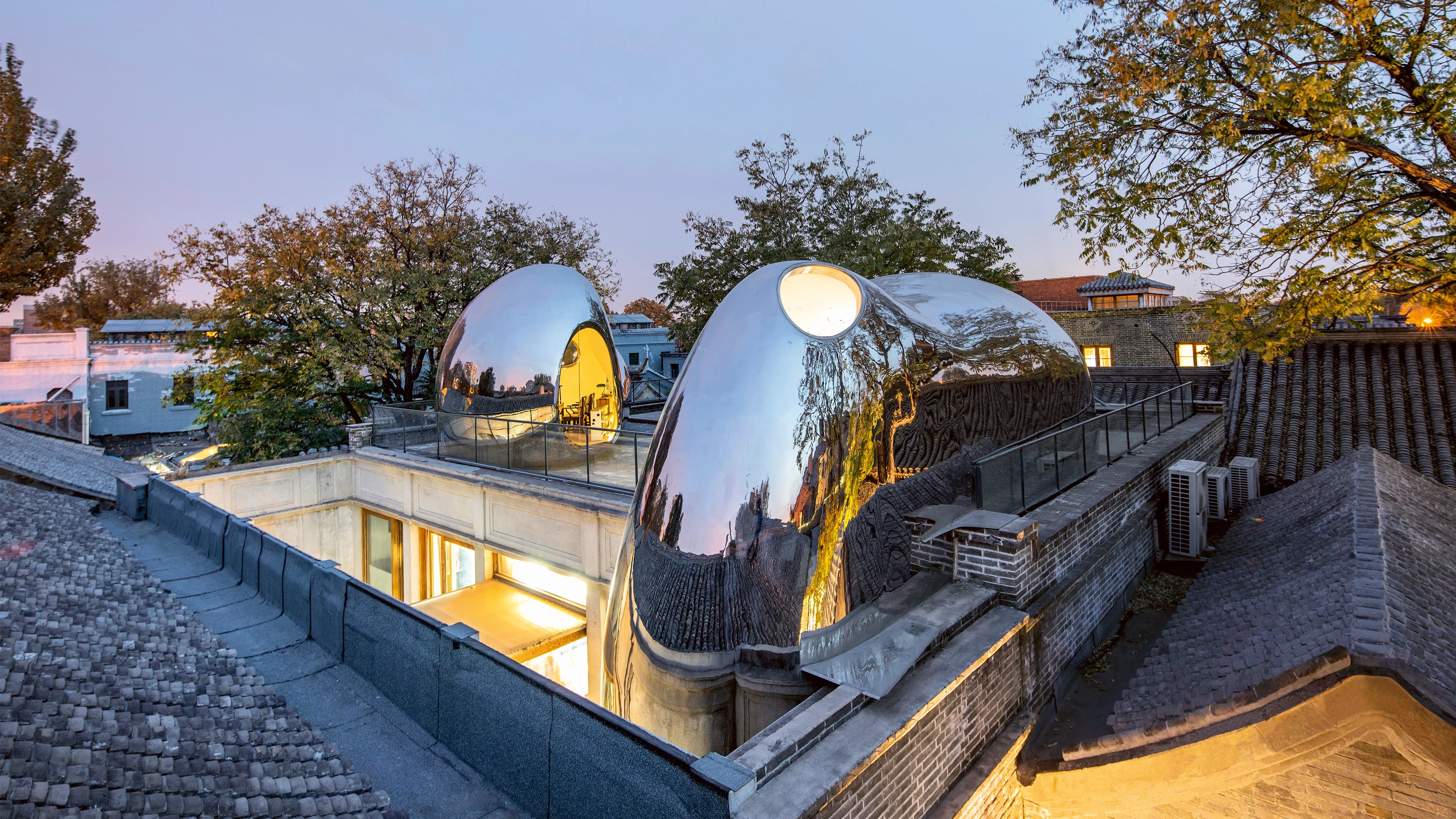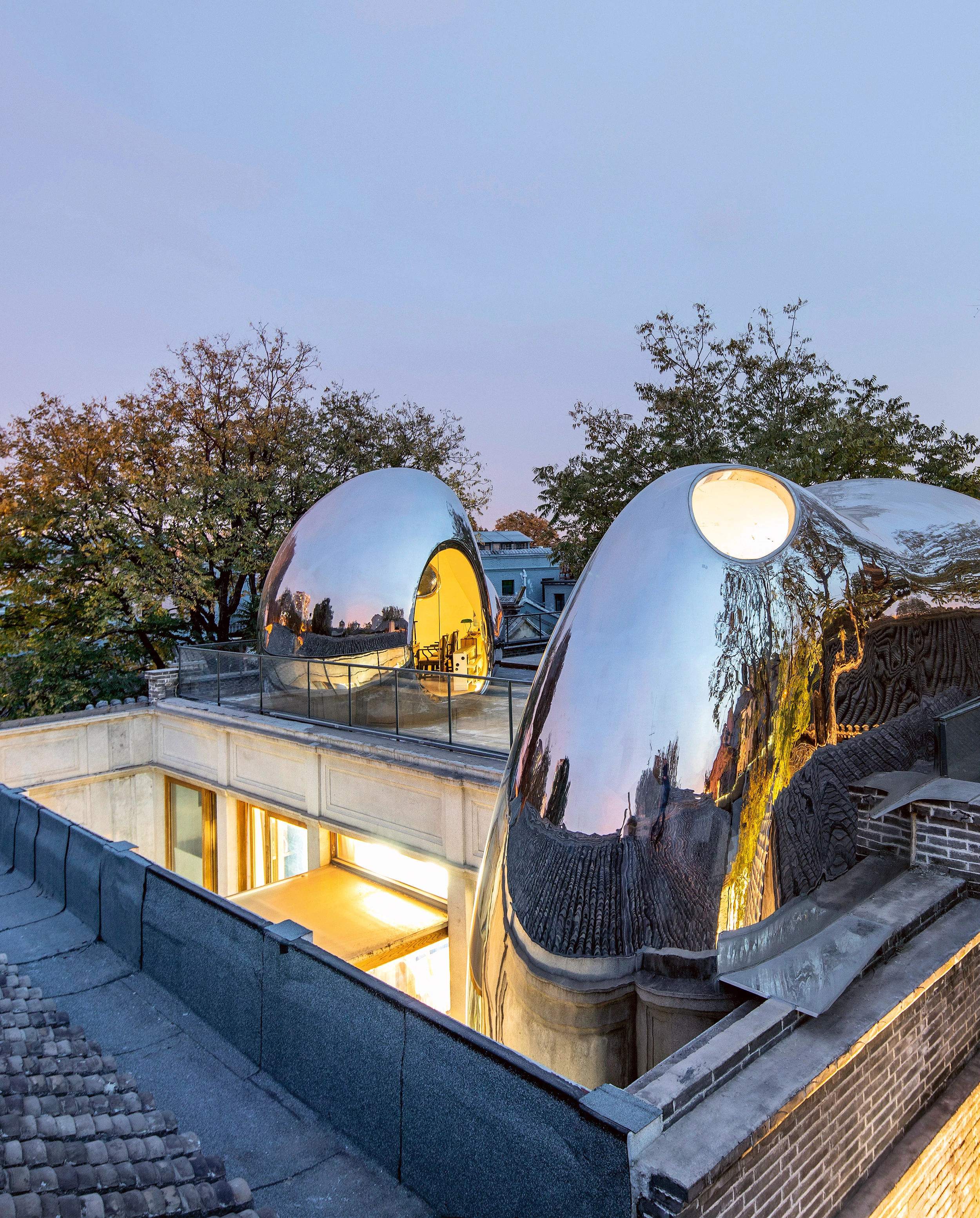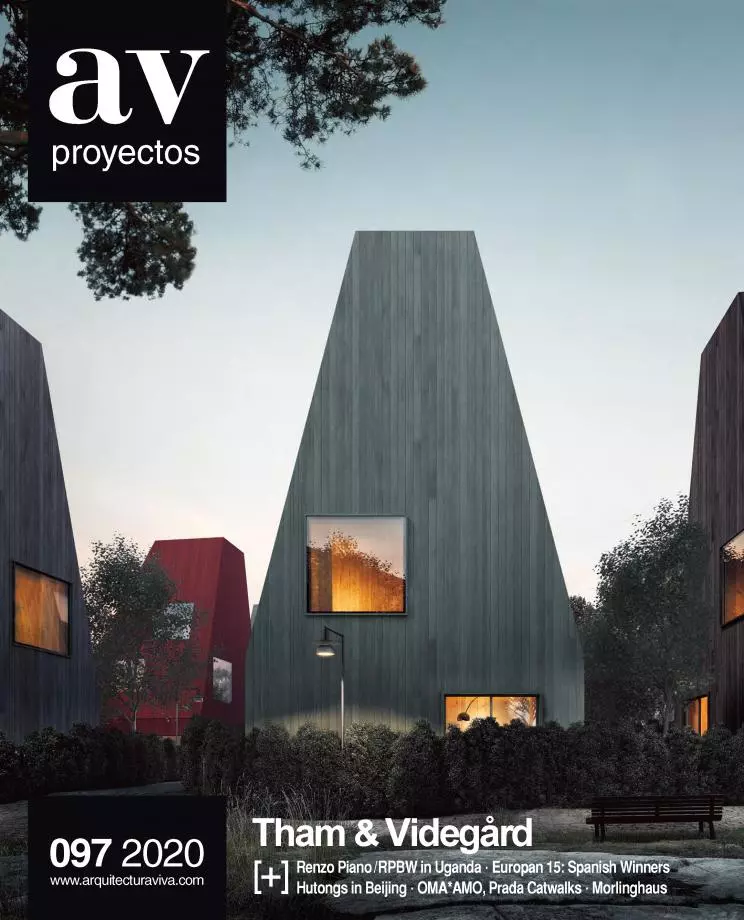Hutong Bubble 218, Beijing
MAD ArchitectsWith offices in Beijing, Los Angeles, New York, and Rome, Ma Yansong’s firm MAD has finished renovating a house in an old hutong, revitalizing the Chinese capital’s traditional alley where dwellings are arranged around courtyards and toilets are often shared.
Named Hutong Bubble 218, the project has on the residential building’s roof terrace added two bubbles clad in polished steel, the larger one reaching a height of 8.3 meters and enclosing a spiral staircase. The sculptural pieces mirror the surroundings, fusing new with old. They are designed to provide flexible spaces that can be used for anything, whether meditation, meetings, or sipping tea.
The house’s facade is now clad in gray bricks and new windows bring more natural light in. While respecting its original design, the project has restored the main courtyard’s wooden cladding.
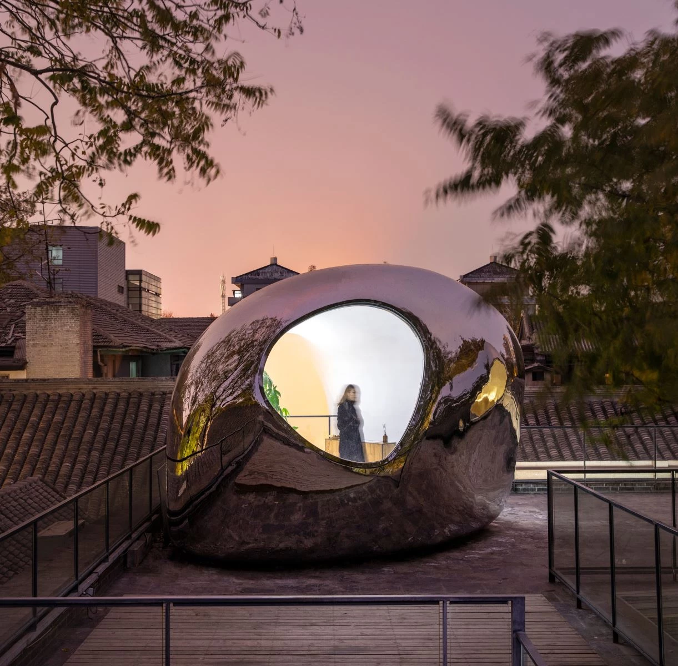
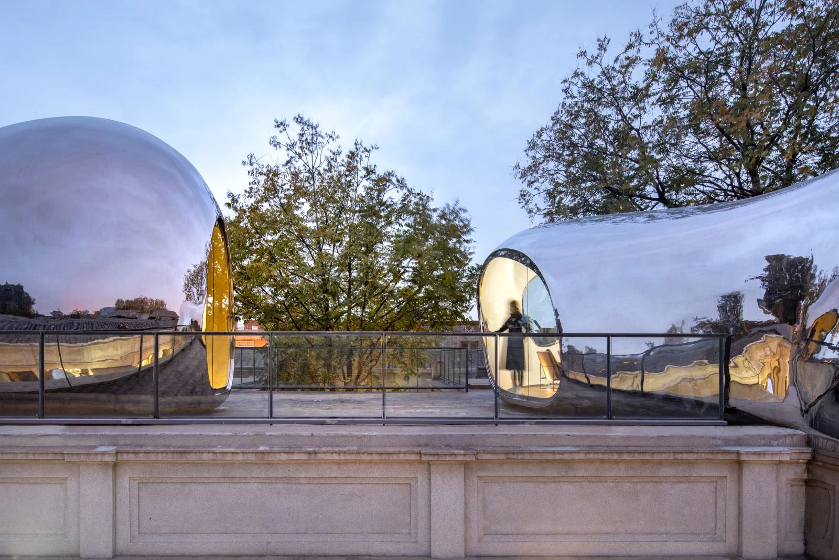
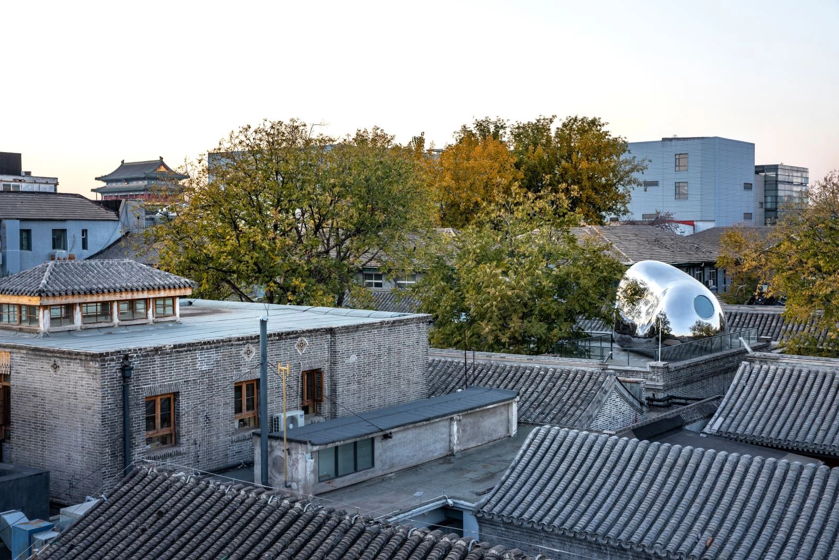
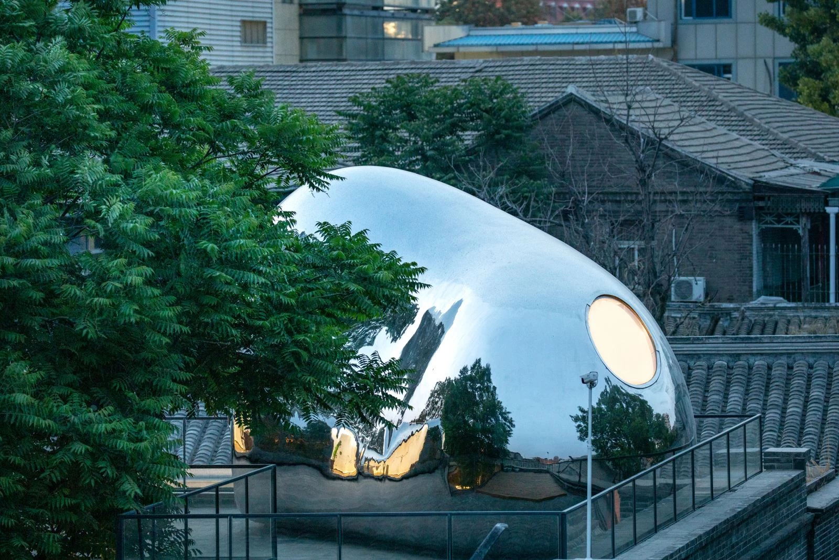
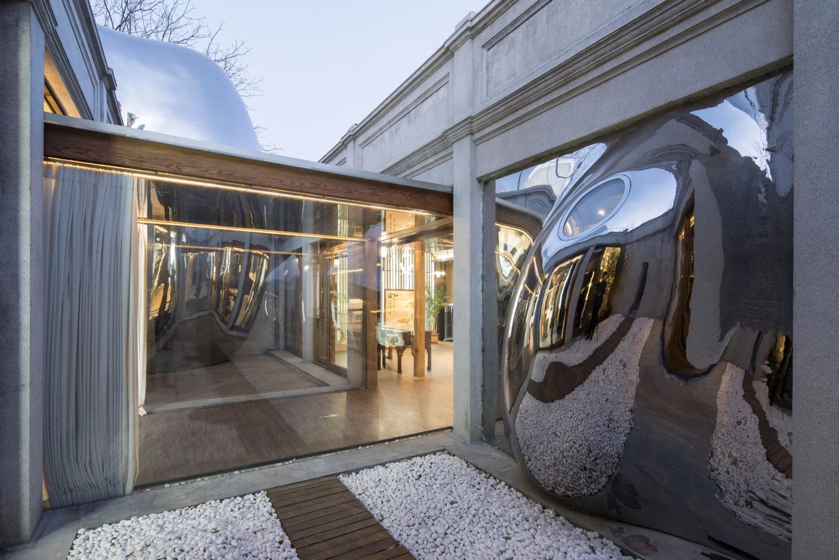
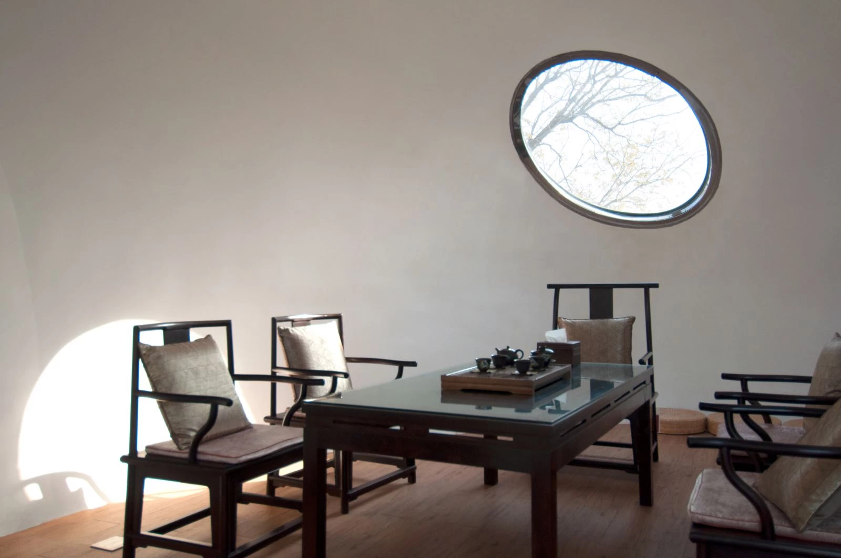
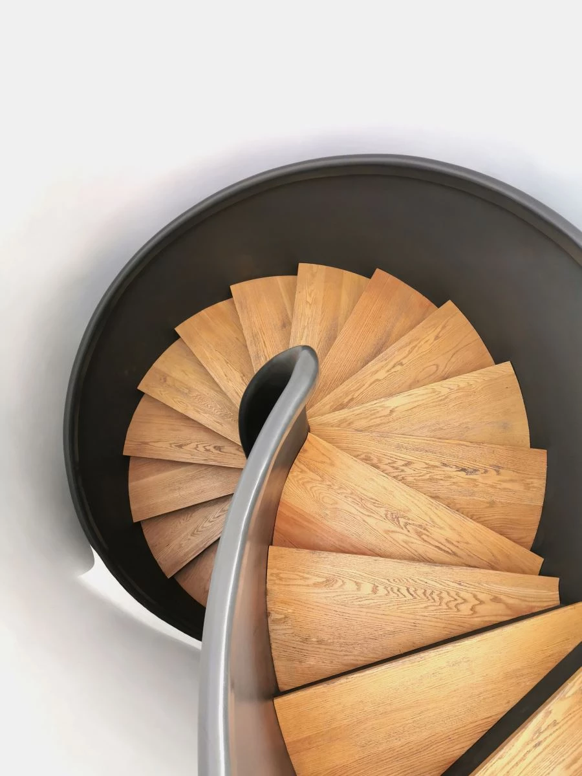
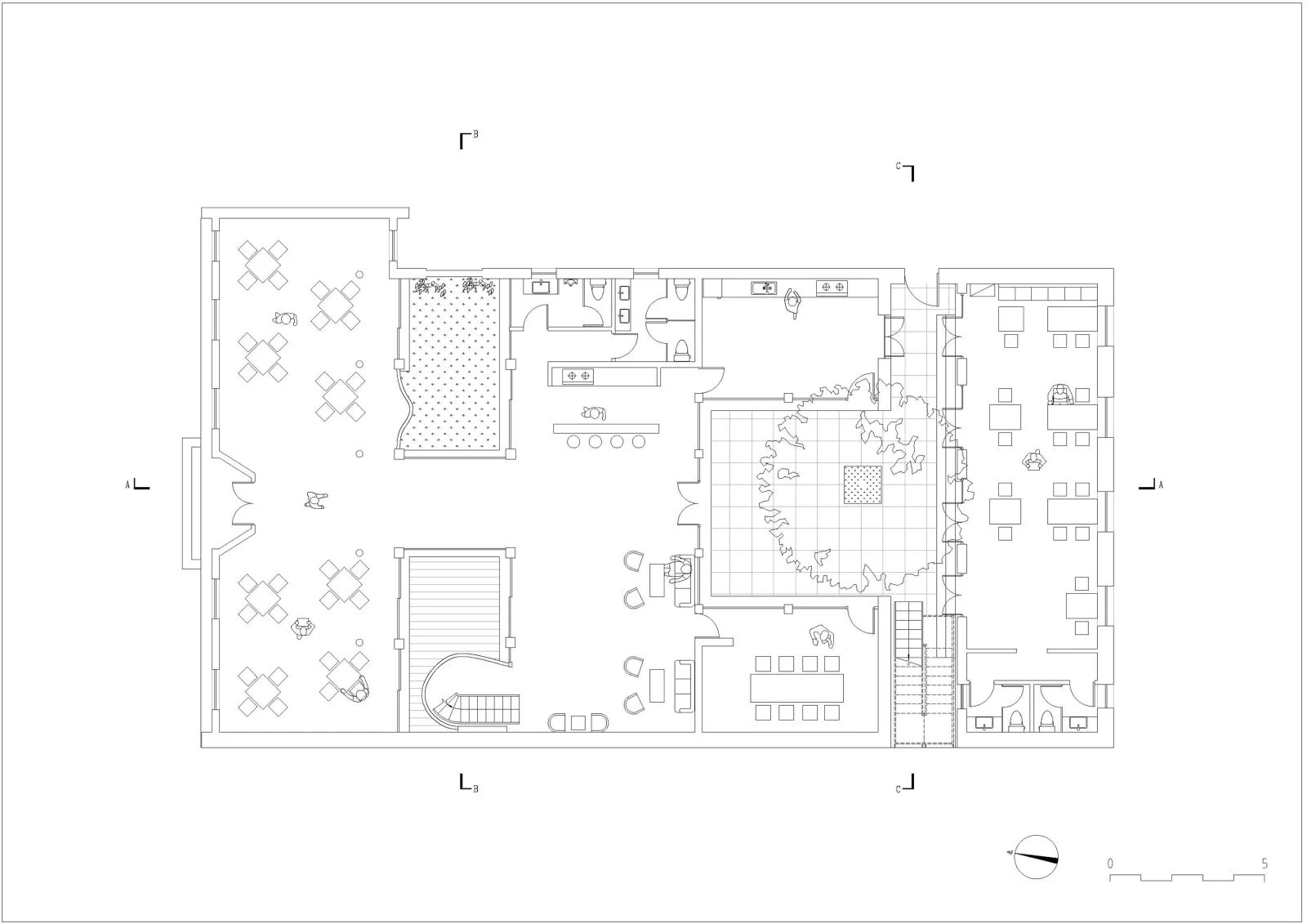
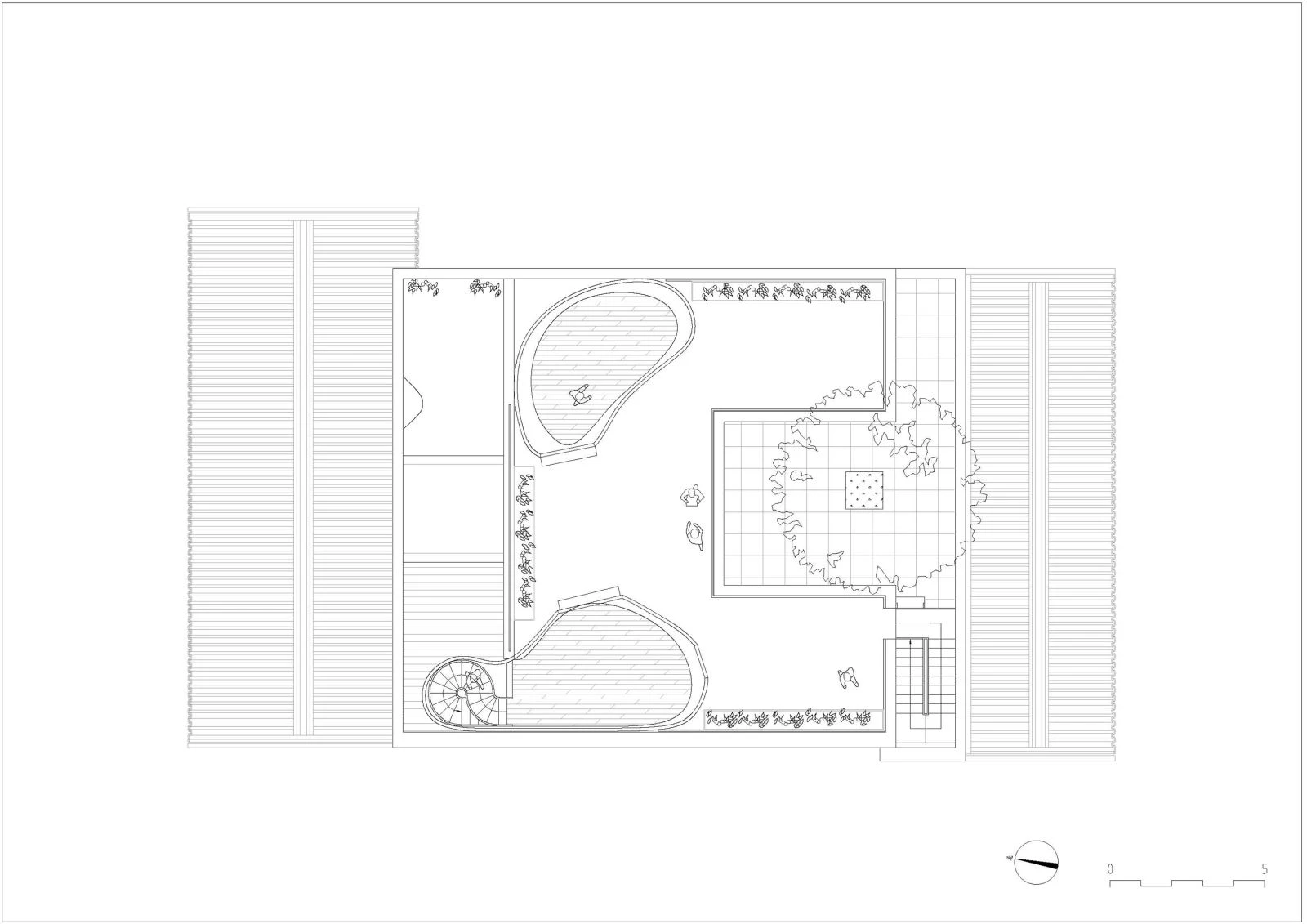
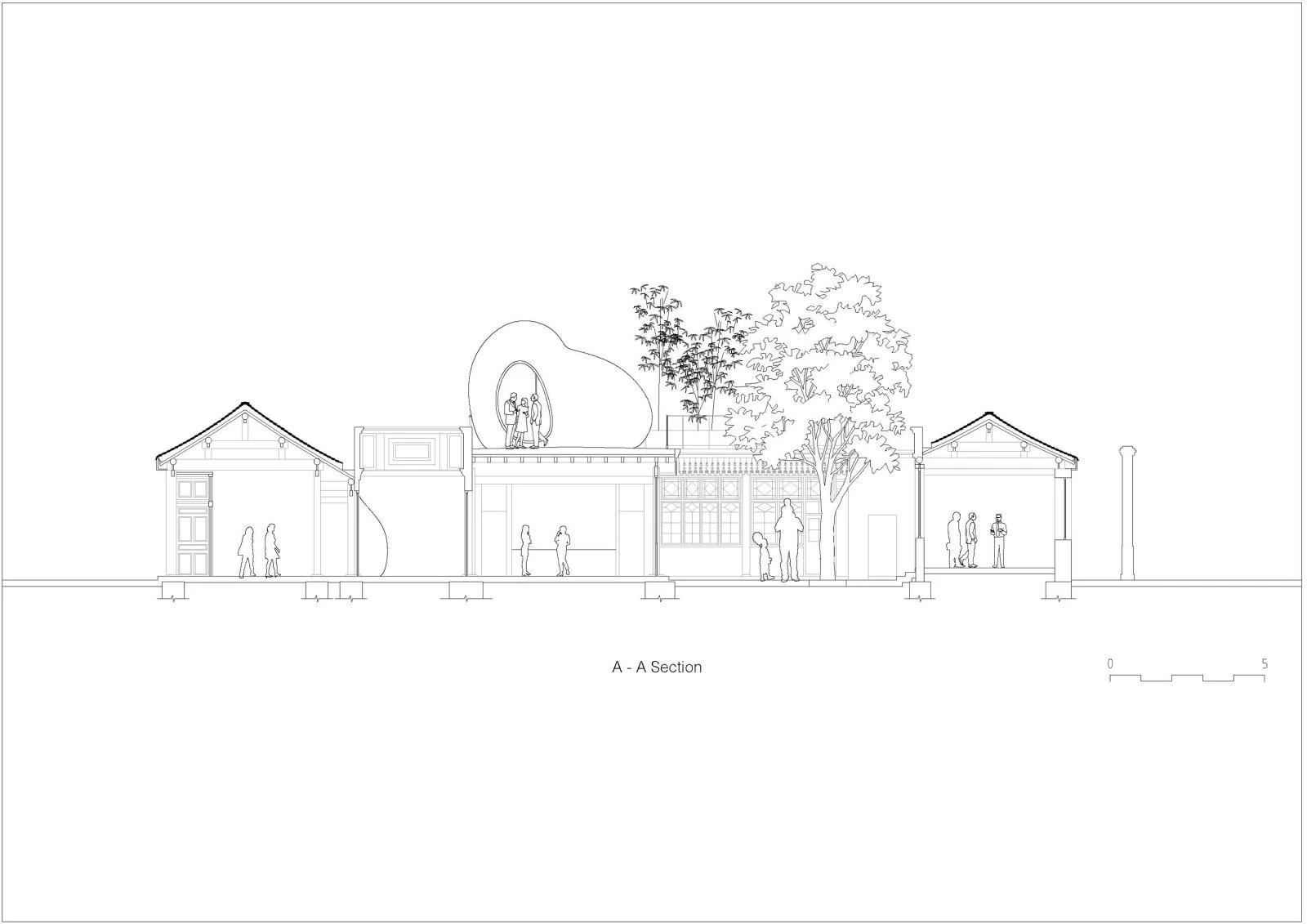
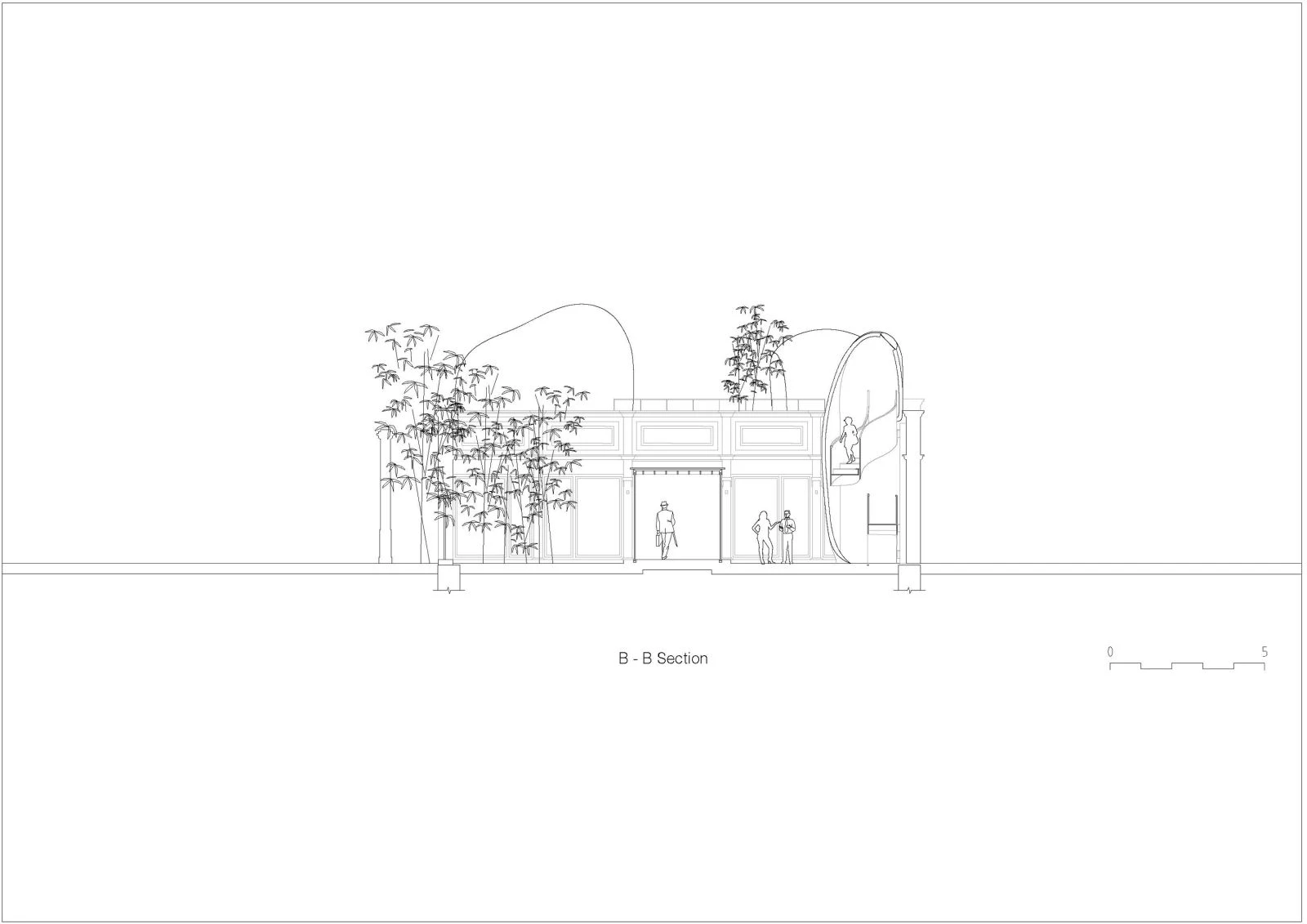
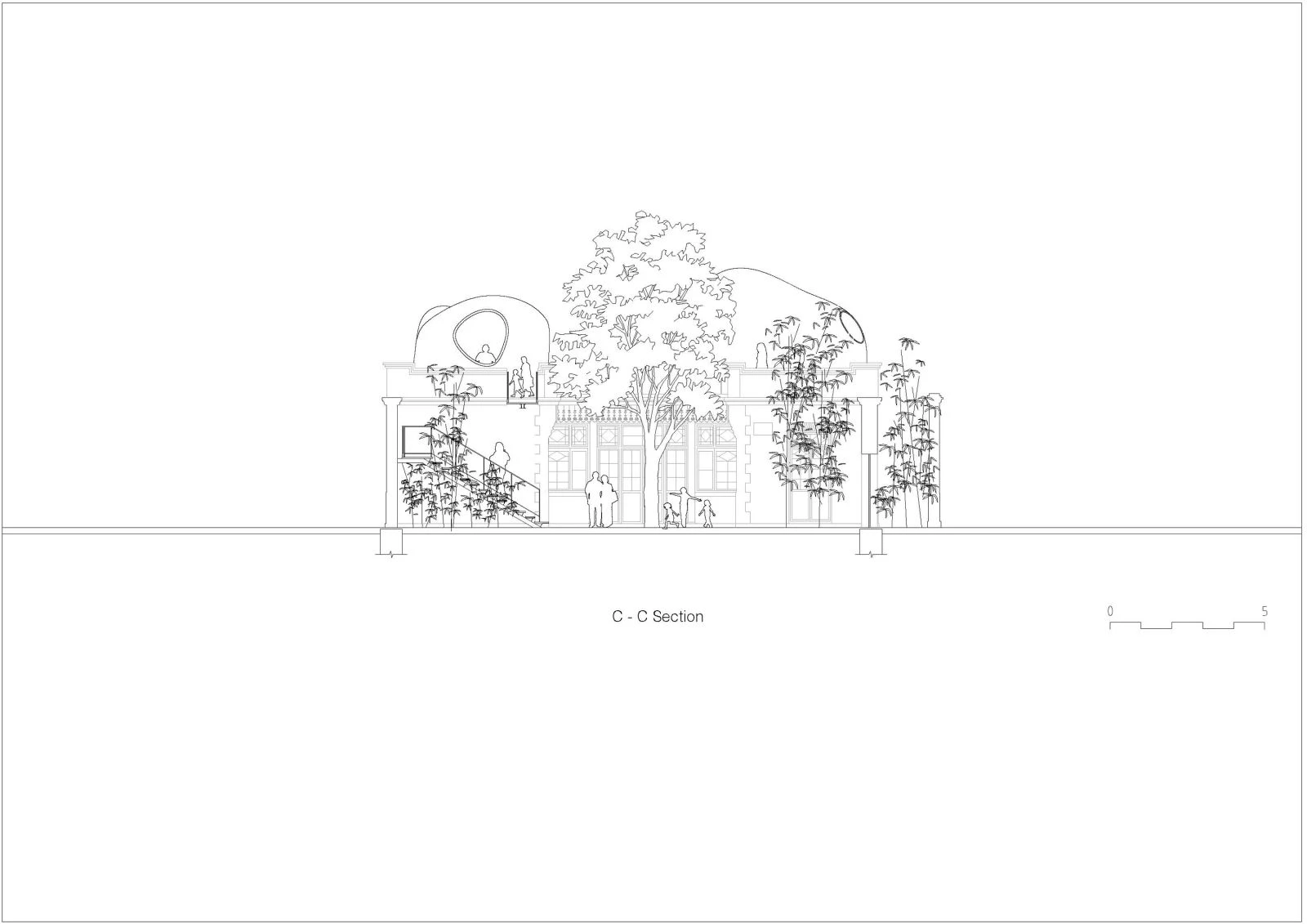
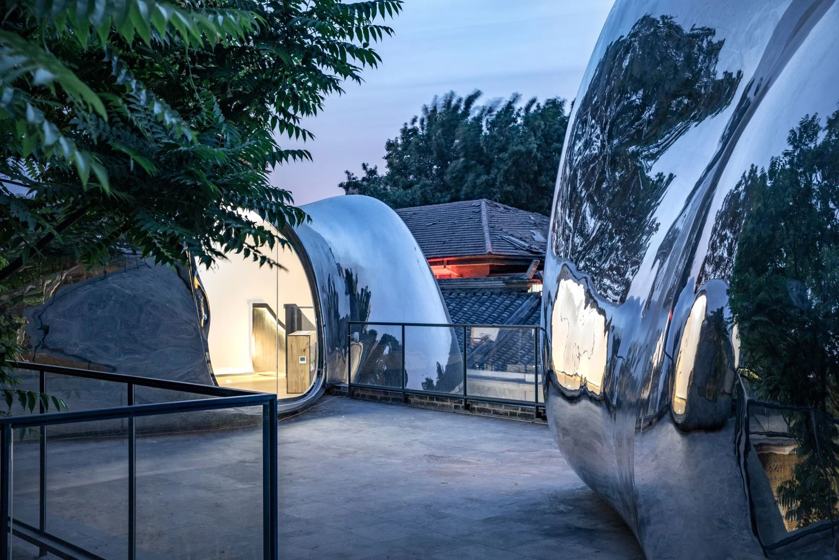
Hutong Bubble 218, Beijing (China)
Autor Author
MAD Studio
Propietario Owner
Tianjie Group
Principales encargados Principals in charge
Ma Yansong, Dang Qun, Yosuke Hayano
Equipo de diseño Design team
He Wei, Li Yuanhao, Shang Li, Fu Changrui, Wang Tao, Dmitry Seregin, Cesar D. Rey
Constructora Builder
First Construction Engineering Office of Beijing Dalong Construction Group Co., Ltd.

