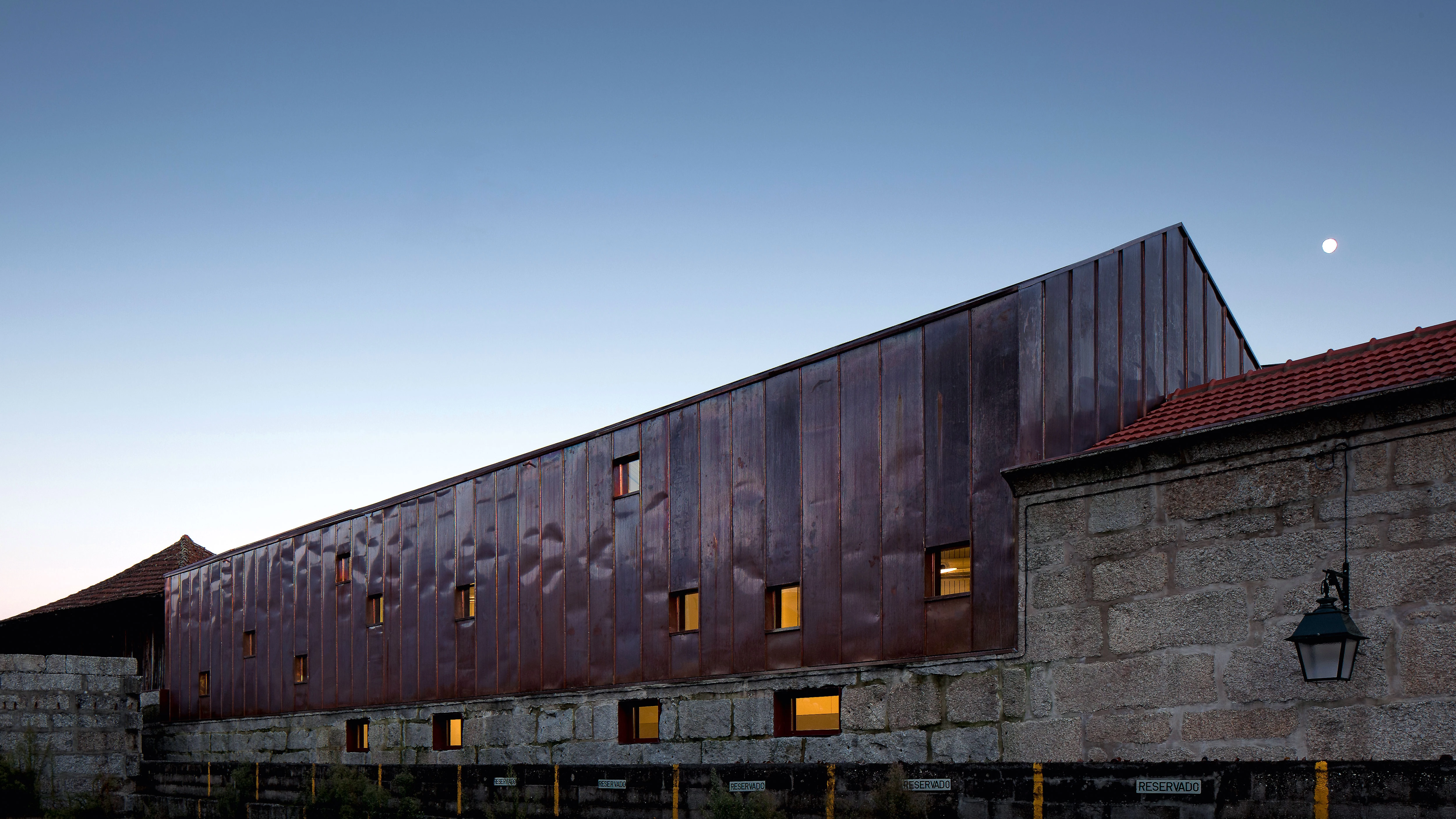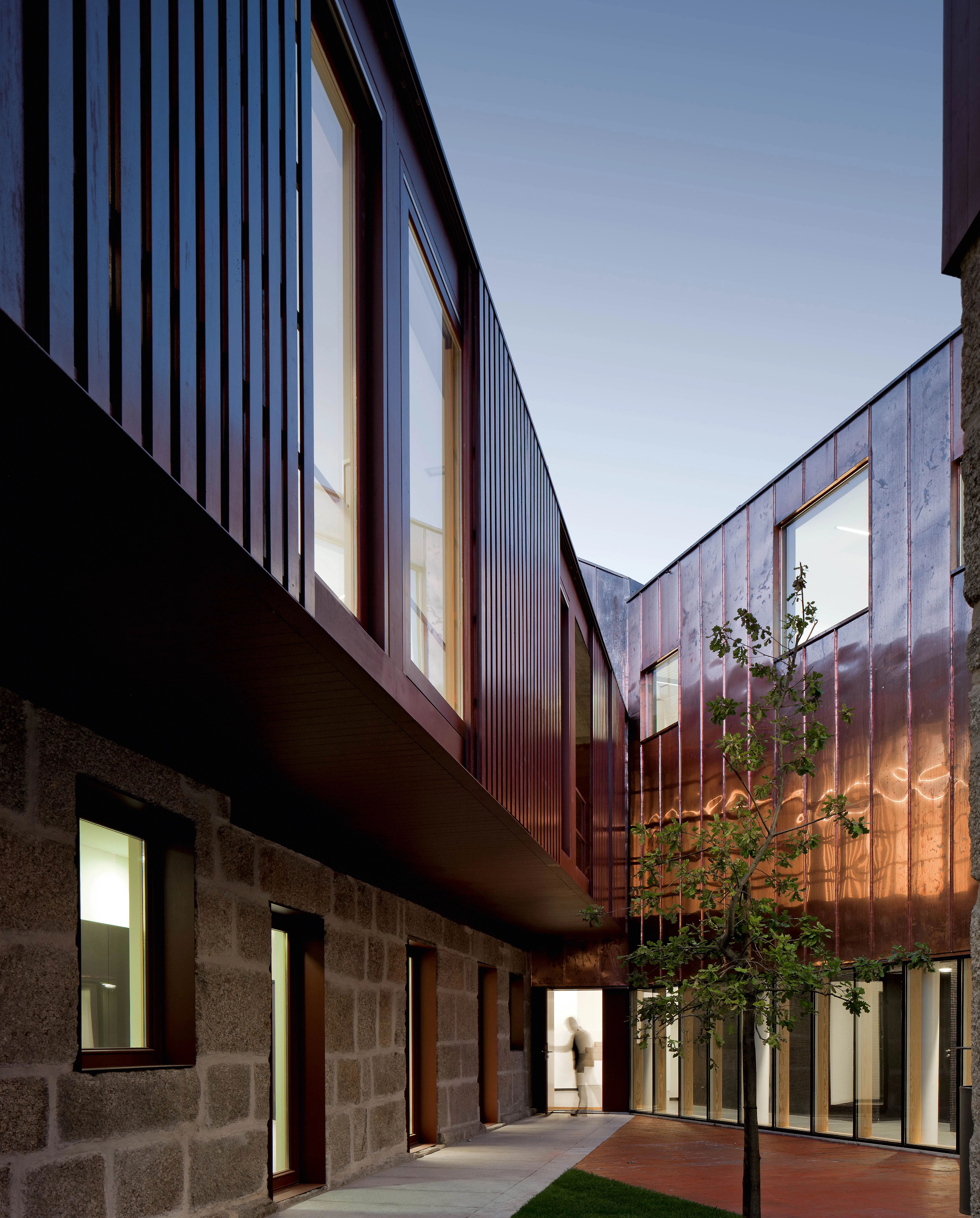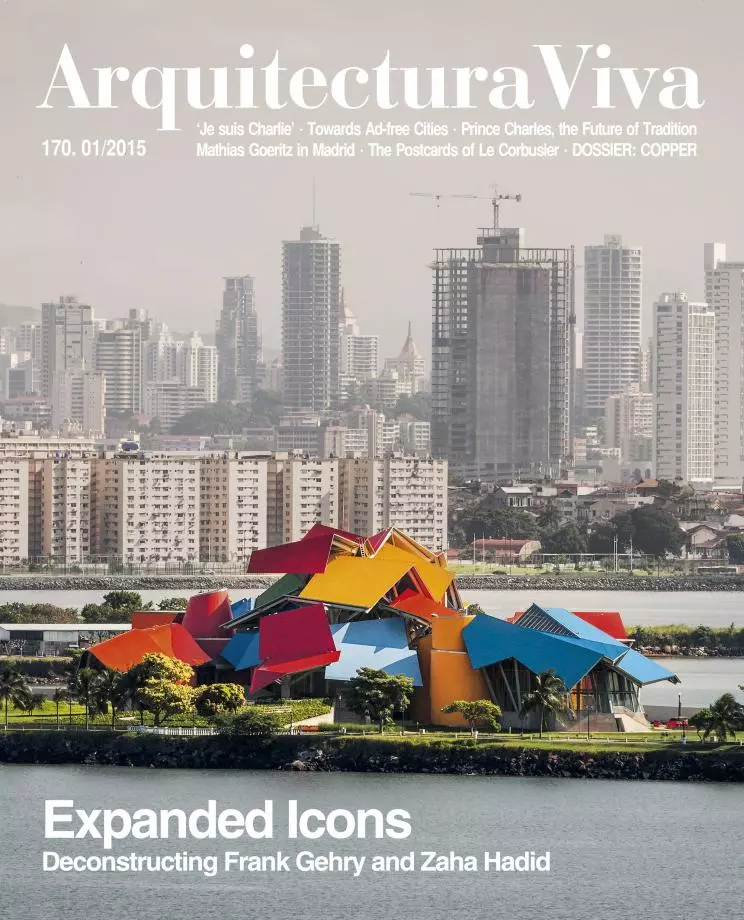Postgraduate Advanced Training Center in Guimarães
Pitágoras Arquitectos- Type Education University Refurbishment
- Material Copper Metal
- Date 2009 - 2013
- City Guimarães
- Country Portugal
- Photograph José Campos
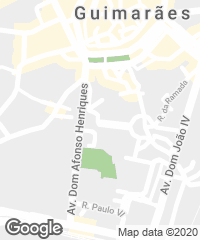
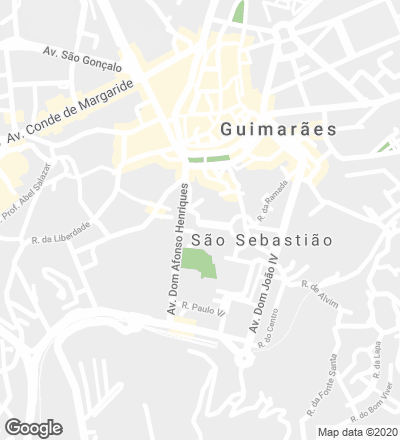
Located in the historical ‘Zona de Couros’ (leathers zone) neighborhood of the Portuguese city of Guimarães, this building for a postgraduate advanced training center is the result of transforming an old tanning factory made up of various constructions organized around a courtyard. The transformation was carried out with two criteria in mind: first, demolishing all worthless spaces built in the last decades; second, maintaining the volumetric composition of the complex, characterized by low blocks, low roofs, and cantilevers, and forming part of the city’s collective imagery. This double approach rests on the use of a contemporary language and a selection of materials which together reflect the surrounding context: granite, wood, and especially copper, with sheets placed in cross seams and held up by a metal subframe that forms a light ventilated facade. The finish – shiny today, tomorrow a patina – strikes a dialogue with the typical light of northern Portugal.
Obra Work
Centro avanzado de formación de posgrado Postgraduate Advanced Training Center, Guimarães (Portugal).
Fecha Date
2009-2013.
Arquitectos Architects
Pitágoras Arquitectos / Fernando Seara de Sá, Raul Roque Figueiredo, Alexandre Coelho Lima, Manuel Vilhena Roque, www.pitagoras.pt
Colaboradores Collaborators
Marlene Sousa, Mariana Paiva, Carla Guimarães, Francisco Oliveira, Hélio Pinto.
Infografías Infography
João Andias Carvalho.
Fotos Photos
José Campos.

