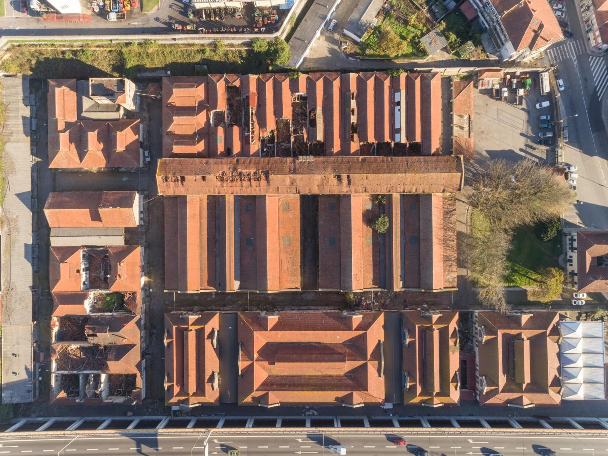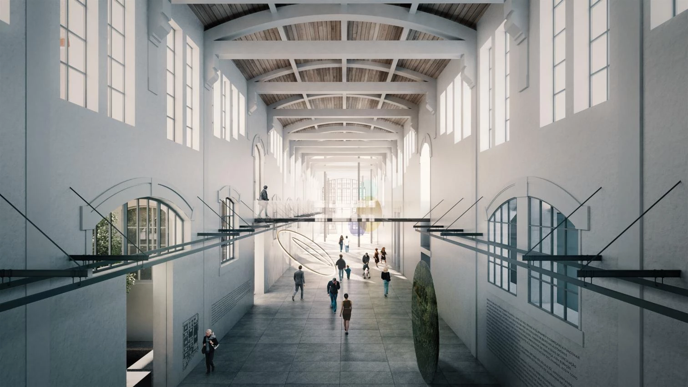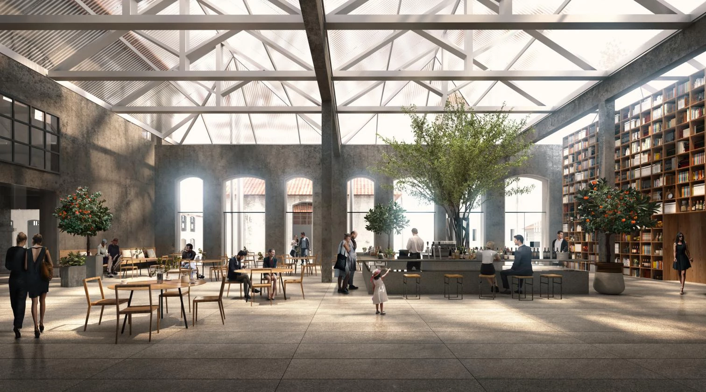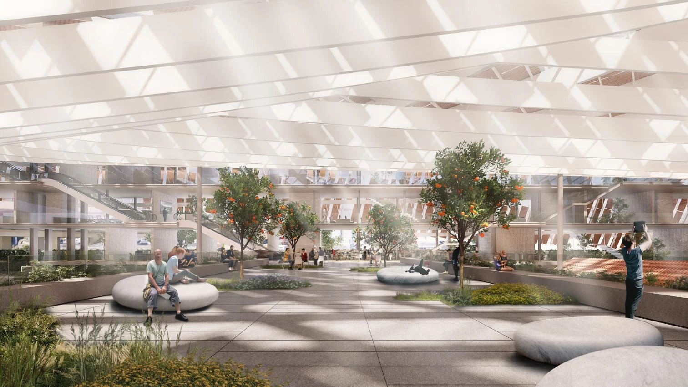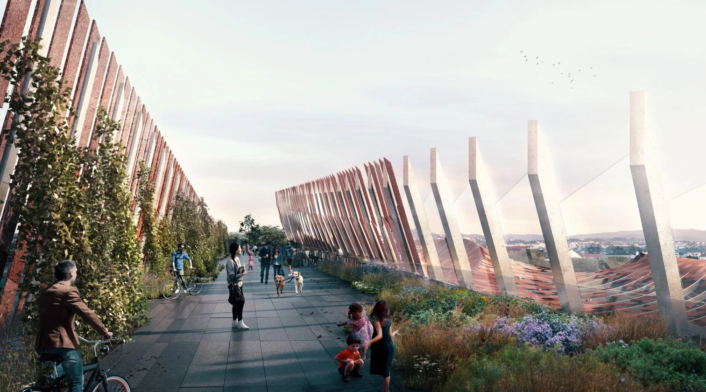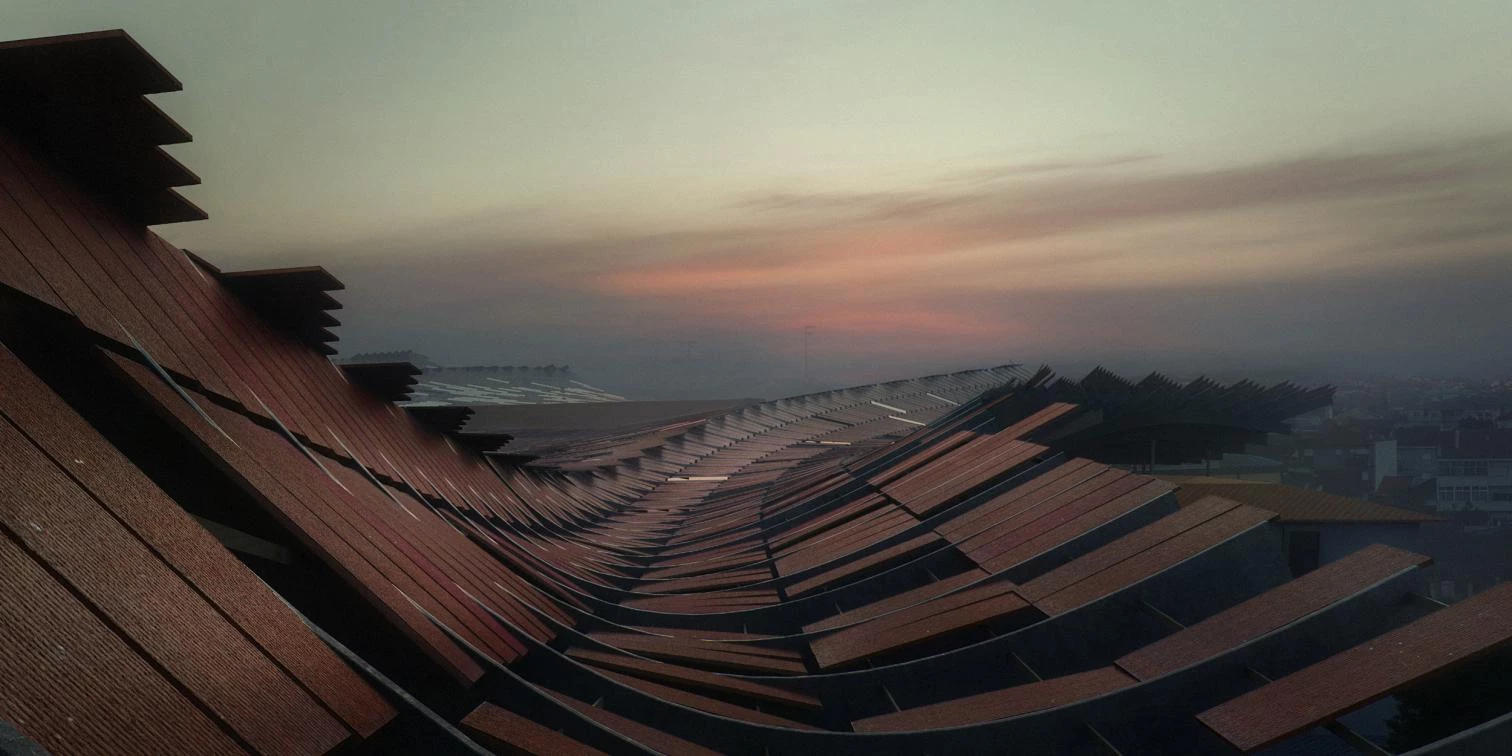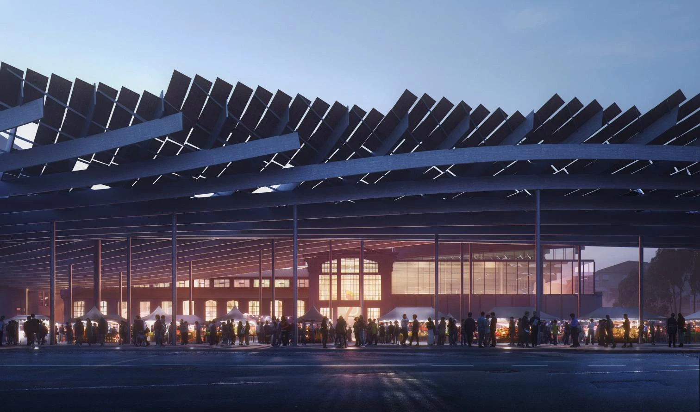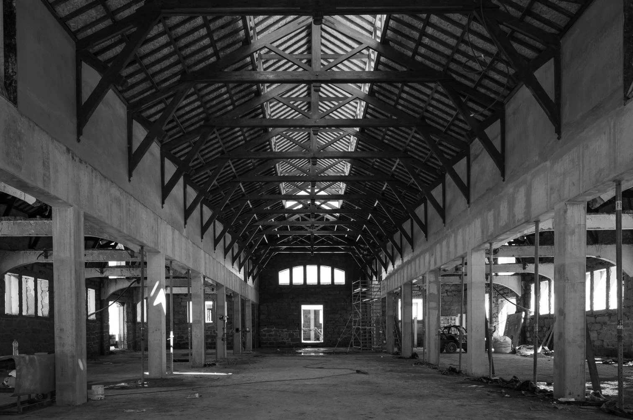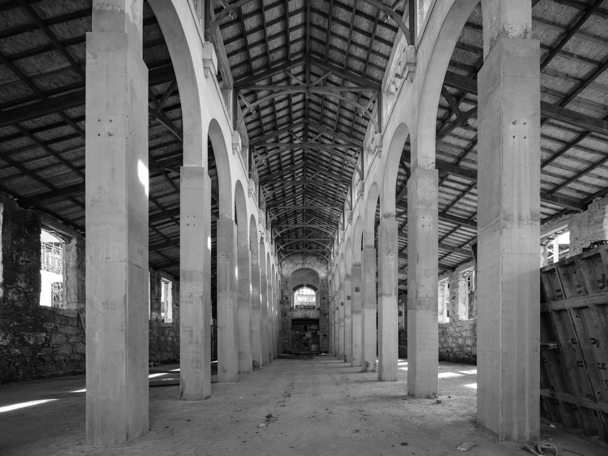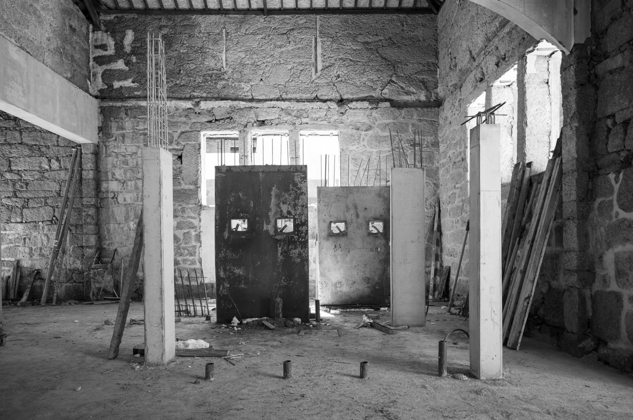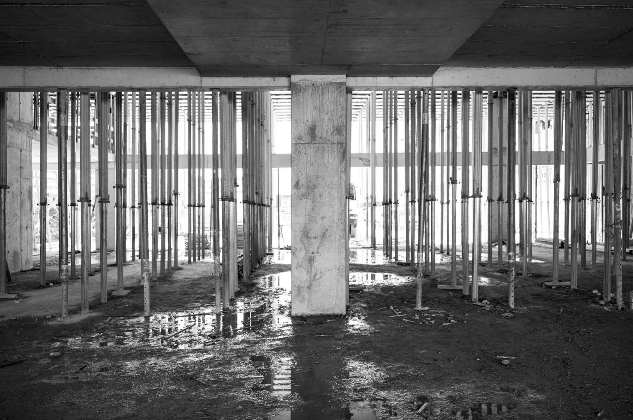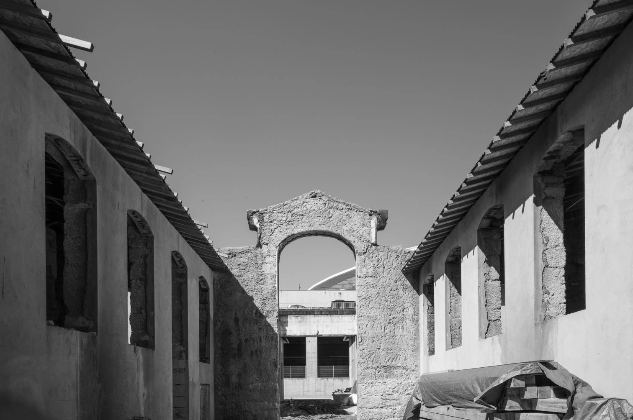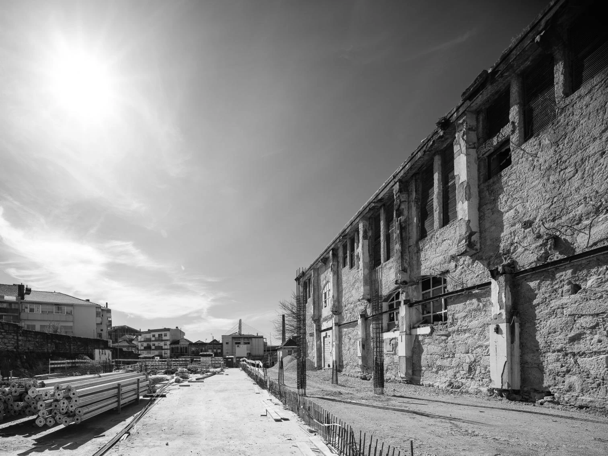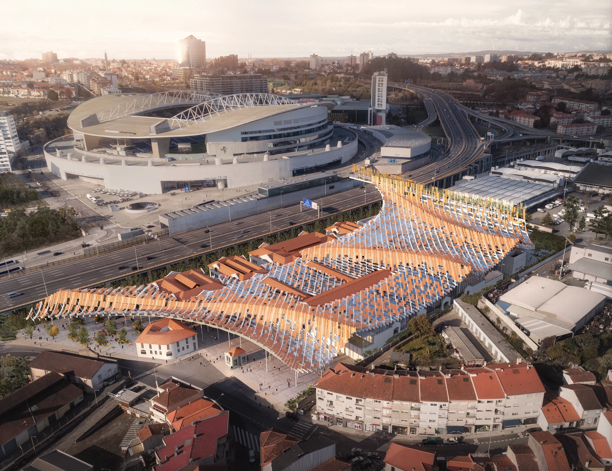Matadouro in Porto
Kengo Kuma OODA architecture- Type Refurbishment Culture / Leisure
- City Porto
- Country Portugal
- Photograph Pedro Cardigo
This project involved turning an old slaughterhouse into a cultural, social, and business center for the northern Portuguese city of Porto. Comprising 22,000 square meters, the intervention sought to revitalize a degraded place in disuse, respecting the original constructions and filling them with exhibition galleries, residence for artists, offices, and multipurpose spaces, among other things.
A strolling avenue runs from front to back and gives good views of the surroundings. A large roof flies over all the volumes, streets, and squares. This is materialized with ceramic pieces, in the local building tradition. Its suspended shape, which ascends and descends in accordance with the topography, is a reference to the region’s important textile industry. Completion of construction works is set for 2025.
