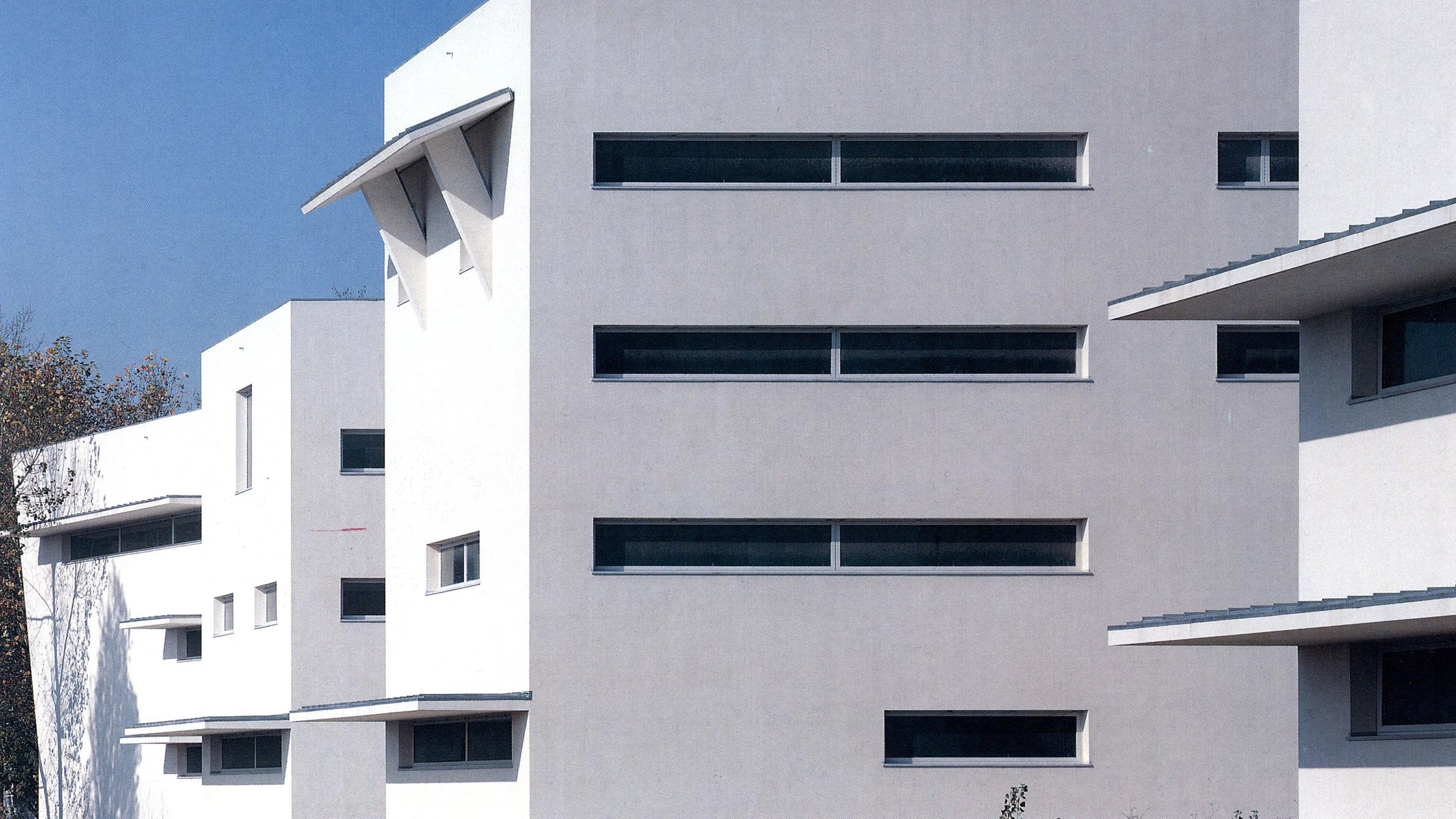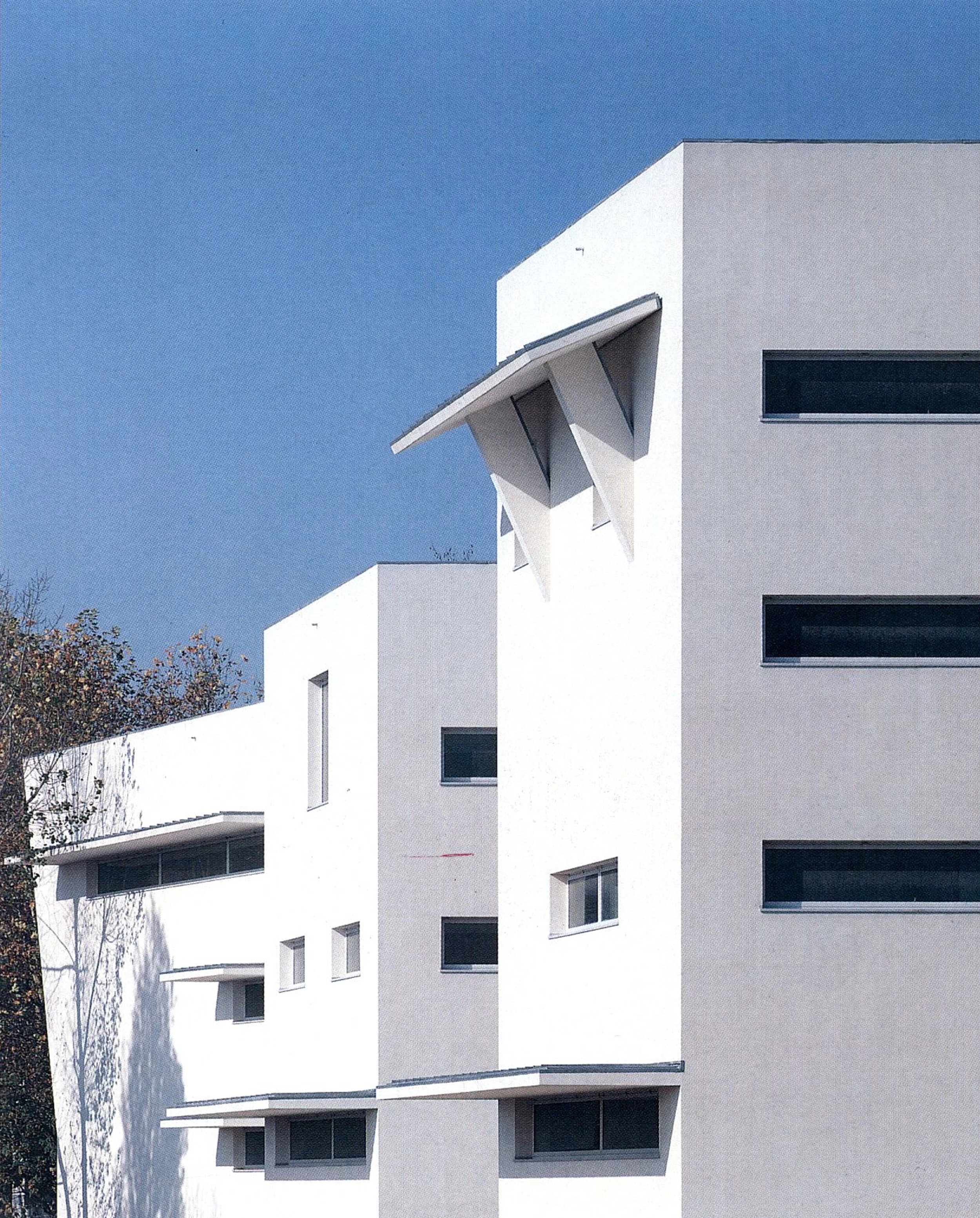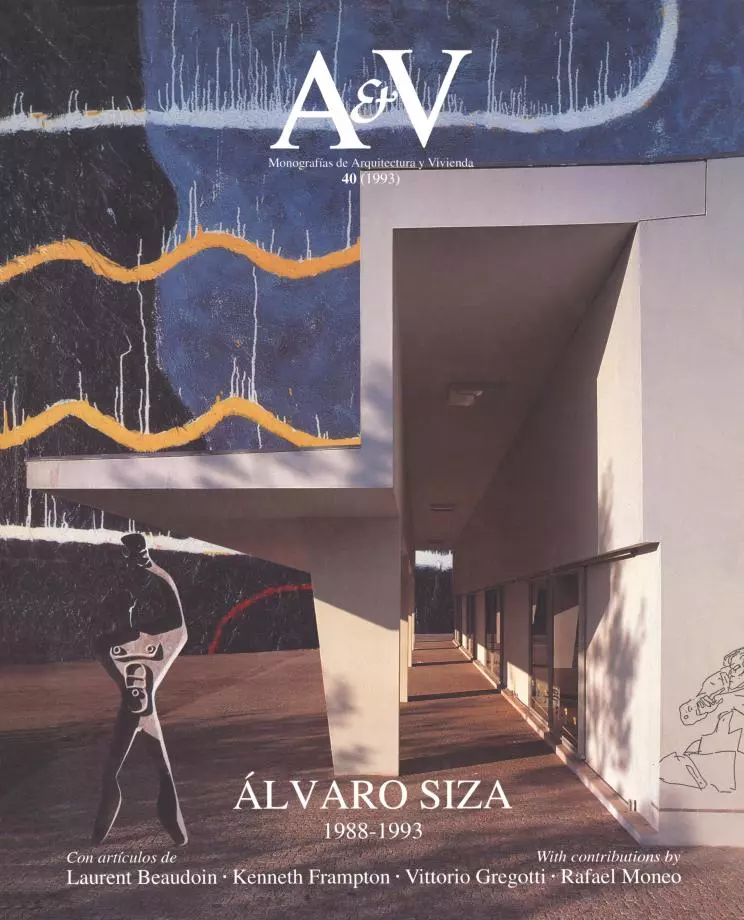Faculty of Architecture, Porto
Álvaro Siza- Type Education College University
- Date 1986 - 1993
- City Porto
- Country Portugal
- Photograph Luis Ferreira Alves Rui Morais de Sousa
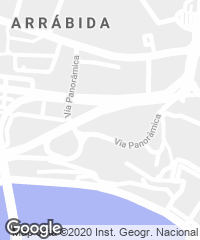
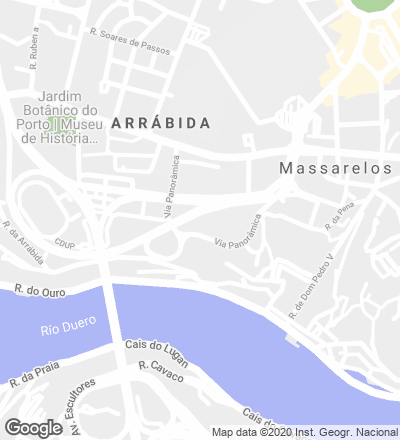
The extension of the school was carried out in stages, starting with the remodelling of the original building. Later Álvaro Siza built the so-called Carlos Ramos Pavilion to accommodate classrooms for the initial years of the course. This is a U-shaped construction with the wings converging to form a trapezoidal courtyard, which the windows of the classrooms look out onto. Entry is through one of the comers. The service cores are set between the three classrooms of the ground floor, while upstairs the space is diaphanous and uninterrupted. The subsequent extension work was more exhaustive. It occupies an entire lot situated on the northern slope of the mouth of the Duero River, and its functional program covers not only classrooms for the various course levels but also administrative services, an assembly hall and a library. Volumetrically the program is broken up into different pieces, independent of each other but articulated to form a single composition of picturesque masses. Hence, a linear block situated at the highest part of the slope leads to a semicircular one, and this in turn leads to a prismatic volume. They each contain two or three storeys, and together they form the northern edge of the complex. On the southern edge, four separate four-storey towers rise like watchtowers. Each tower contains the classrooms and faculty offices corresponding to a particular course level, so that the academic structure of the school is reflected in its constructional composition... [+]
Cliente
Universidade do Porto.
Colaboradores
Adalberto Dias (arquitecto asociado), Peter Testa; Eduardo Marta da Cruz, Luís Mendes, José Manuel Neves, Chiara Porcu, Avelino Silva, Ana Williamson.
Contratista
Constructora San José.
Fotos
Luis Ferreira Alves, Rui Moráis de Sousa.

