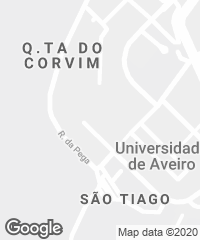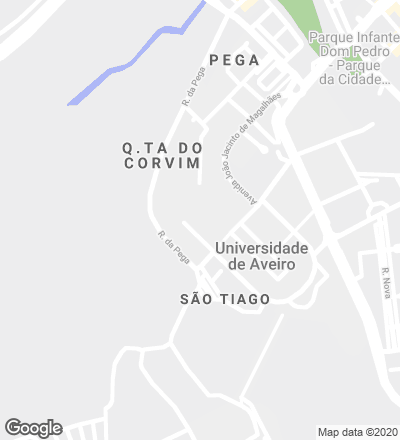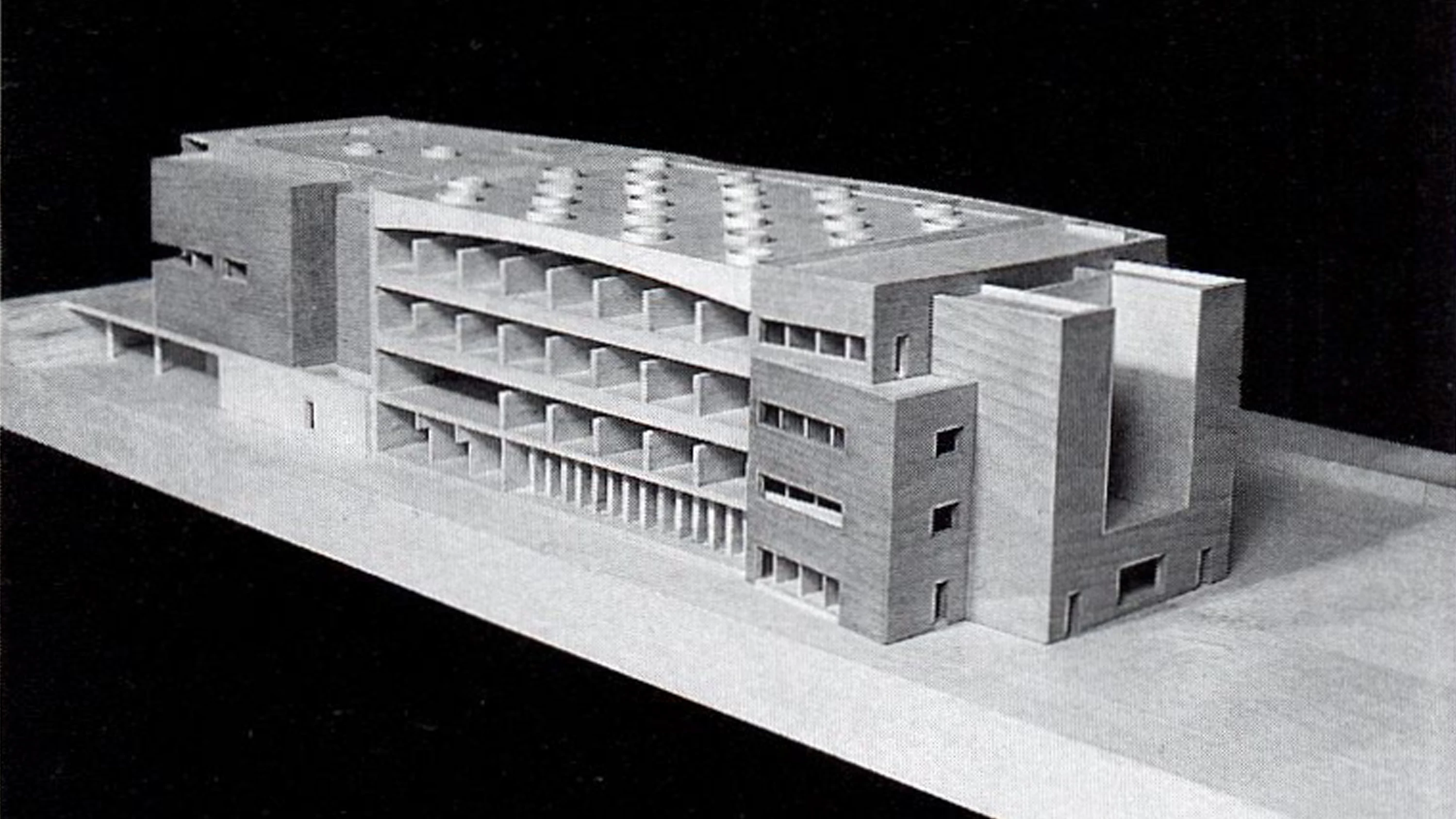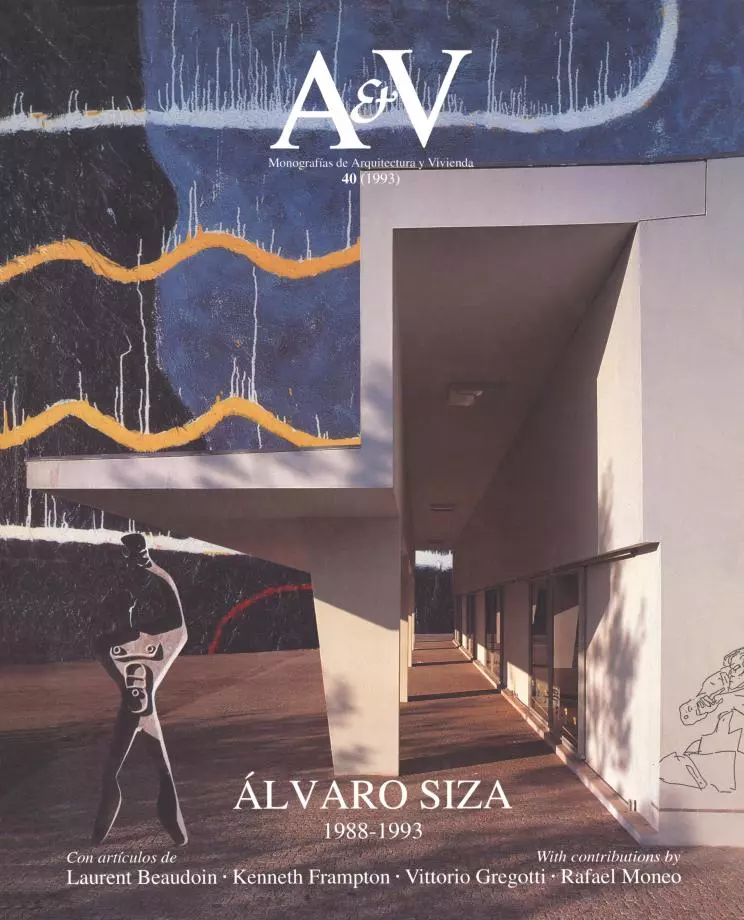University Library, Aveiro
Álvaro Siza- Type Library Education University
- Date 1988 - 1993
- City Aveiro
- Country Portugal
- Photograph Luis Ferreira Alves


For the library of the University of Aveiro, Álvaro Siza decided on a unitary distribution for books and readers to share the same spaces in, save the necessary exceptions. This is an elongated building resting longitudinally on three unequal bays. The two side bays are subjected to alterations at their edges, and the middle one is perforated by spaces of different heights. The building’s four storeys clearly reveal the presence of a rectangular core at the center, to accommodate the reading areas and bookshelves. Two blocks jut out from this core, one on each end. The southeast block contains the entrance hall at ground level and the library’s more specialized areas upstairs; the northwest one includes two towers for staircases and private studies. The protagonist in the building is by far the central reading area. It is planned out on the three main floors, and links them up vertically through skylights placed at varying positions to enrich the overall spatial experience. There is further variety in the pattern of the windows, while the top floor is illuminated exclusively by skylights... [+]
Cliente
Universidade de Aveiro.
Colaboradores
André Braga, Jorge Nuno Monteiro; Alessandro d'Amico , María Clara Bastai, Cristina Ferreirinha, John Friedman, Chiara Porcu, Ashton Richards, Jan van de Voort.
Contratista
Construcões Campo Alegre.
Fotos
Luis Ferreira Alves, Teresa Siza (maqueta).







