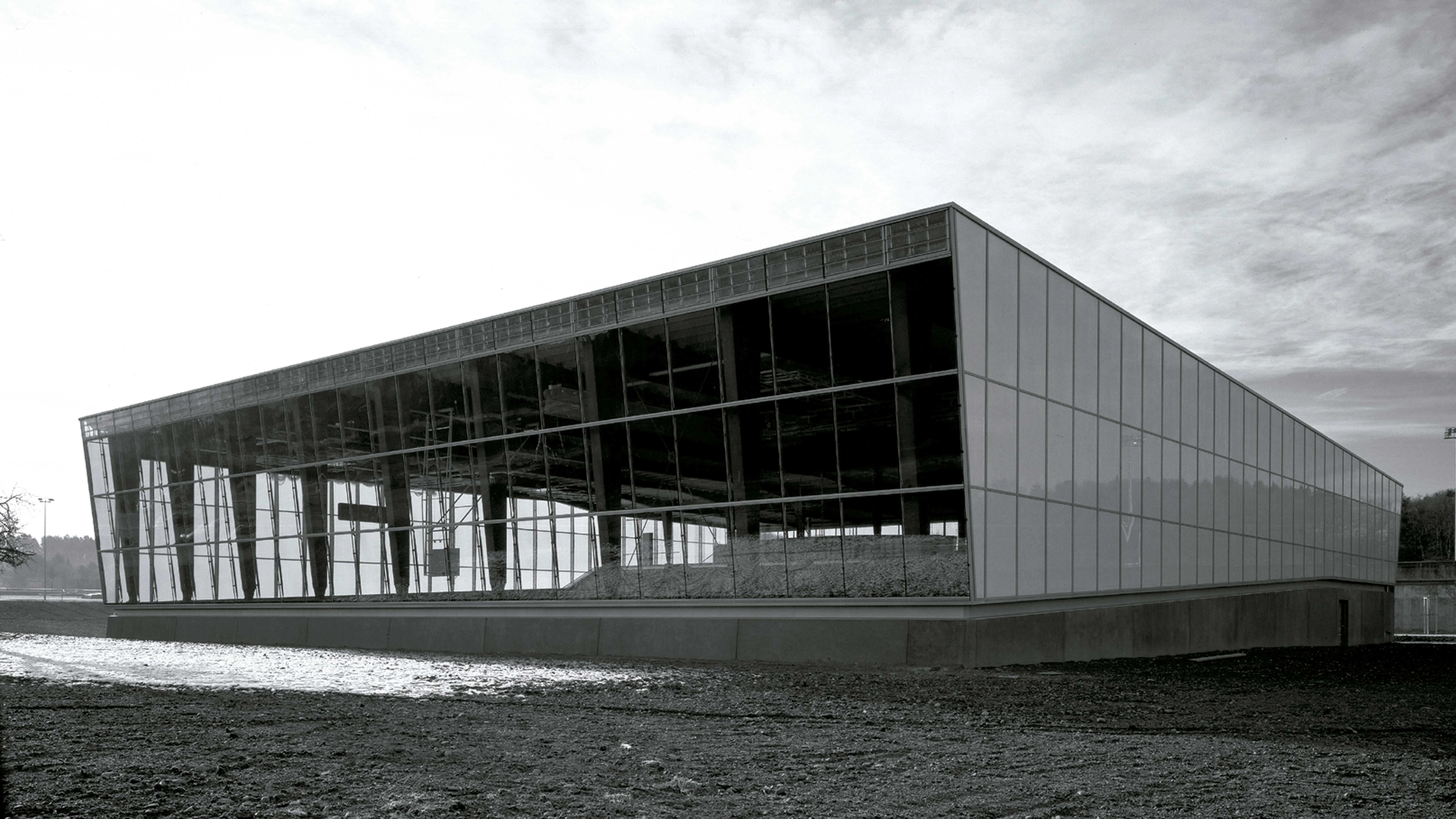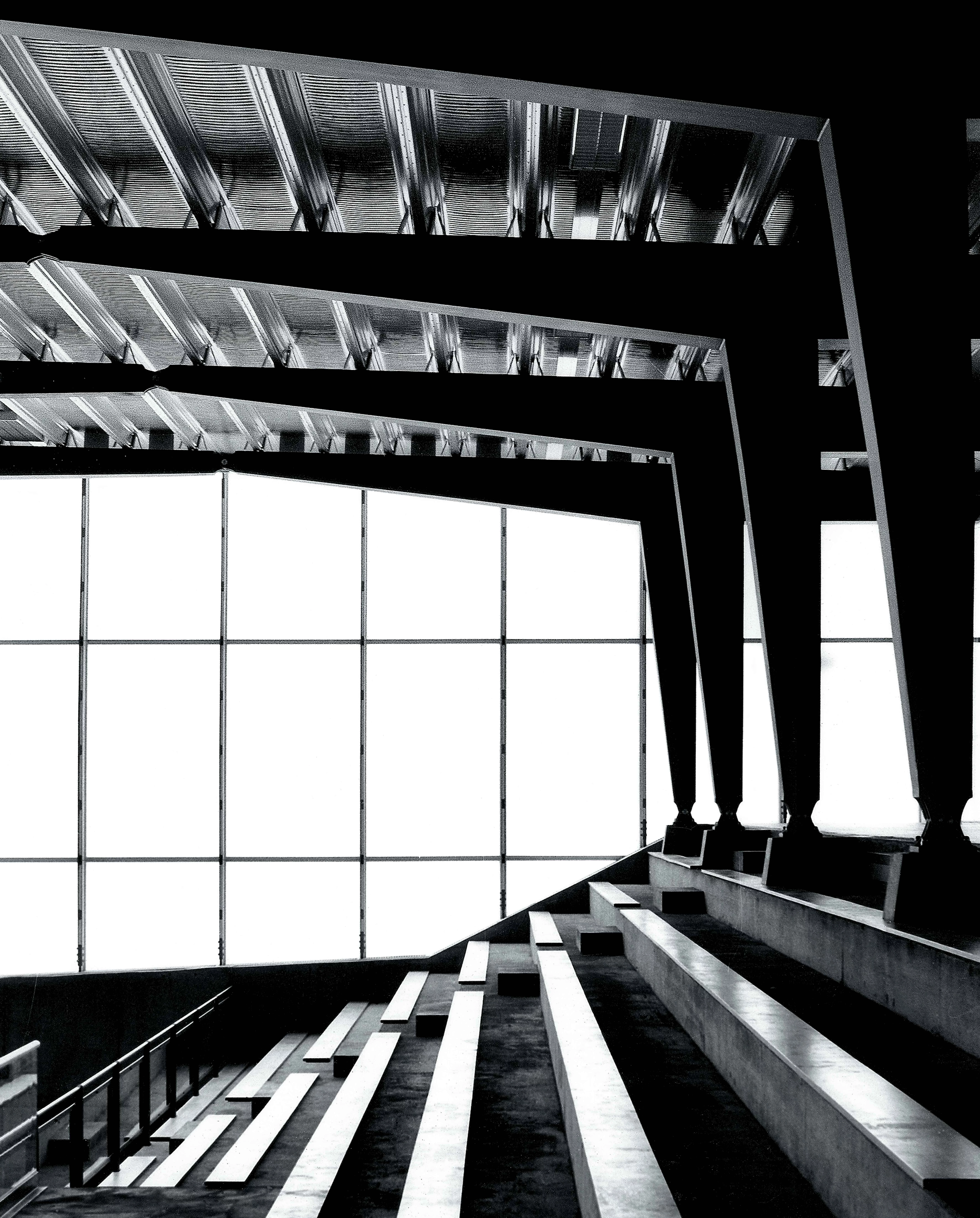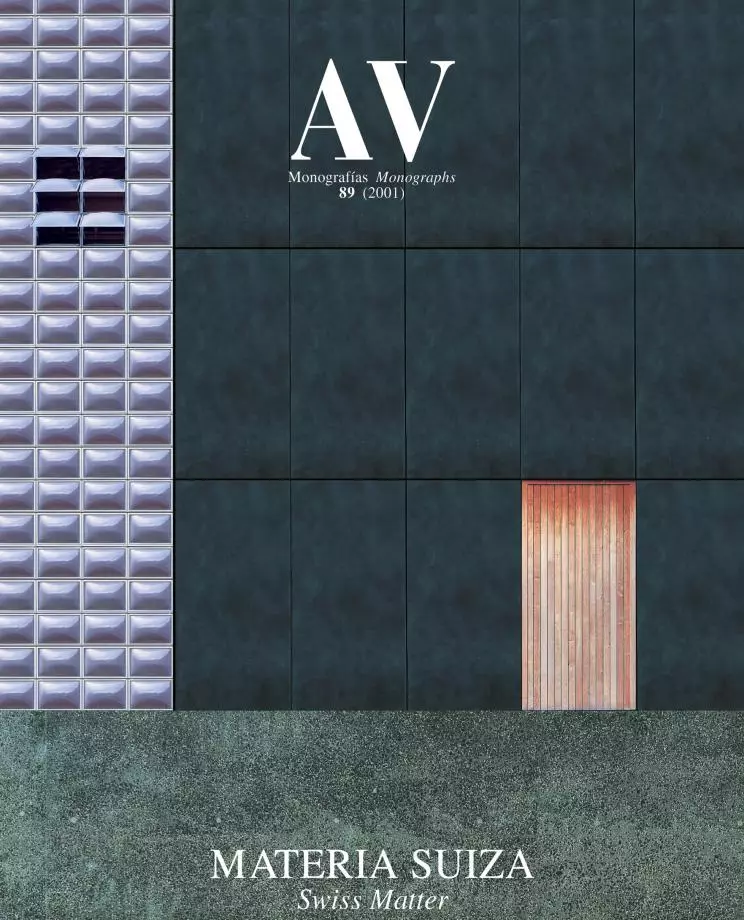Buchholz Sports Center, Uster
Stefan Camenzind Michael Gräfensteiner- Type Sport center
- Material Metal
- City Uster
- Country Switzerland
- Photograph Serge Kreis Martina Isler Patrik Borgeaud Ursula Litschi
Close to Zurich, in the locality of Uster, a new sports pavilion was to extend with three additional courts the Buchholz sports development, which runs along the sides of the highway. The restricted budget led to build a simple volume out of a limited number of components, in such a way that each part plays different roles, providing a clearer organization of the program which facilitates the users’ orientation, just as the client desired. Formed by a concrete base and rounded off by a light roof sheeting, the pavilion appears divided in two halves: one devoted to the sports fields which takes up the entire height of the building, and another one which concentrates the dressing rooms on the ground floor – buried in the plinth – and the entrance and a small gymnasium on the second floor. By means of an exterior ramp, the spectators reach the lobby on the upper level, from where they can access the stand which descends onto the fields.
A sequence of structural frames with two bays spatially characterizes the interior and supports the metallic roof that rests as a canopy on the concrete plinth. Made of steel, each one of these structural frames has articulations ot the base of each pillar and another in the main opening. The necessary width has been used on one of the edges of the beam to provide the needed slope to the gardened roof which retains rain water until it evaporates, restoring the surface of absorption taken up by the building on plan.
This constructional lucidity is also put at the service of a series of measures to save energy.Apart from avoiding the construction of basements which would have disturbed the water table, the enclosure tries to make the most of the natural light, with an envelope which is transparent on the north and south facades and translucent on the east and west fronts, where the insulating glass cavity is filled with a capillary material which evenly diffusses light, protecting the athletes and spectators from dazzle. In this way, the plinth and the stand – made of reinforced concrete – store the thermal energy collected by the enclosure through the greenhouse effect. Ventilation is guaranteed thanks to grilles open at the meeting point of the glass box with the plinth and adjustable slats placed under the eaves. Only when important sports events take place is the air renewal trusted to mechanical means...[+]
Arquitectos Architects
Stefan Camenzind, Michael Gräfensteiner
Colaboradores Collaborators
Brigitta Würsch-Fenner
Consultores Consultants
Geilinger Stahlbau (estructura structure)
Fotos Photos
Serge Kreis, Martina Isler, Patrik Borgeaud, Ursula Litschi







