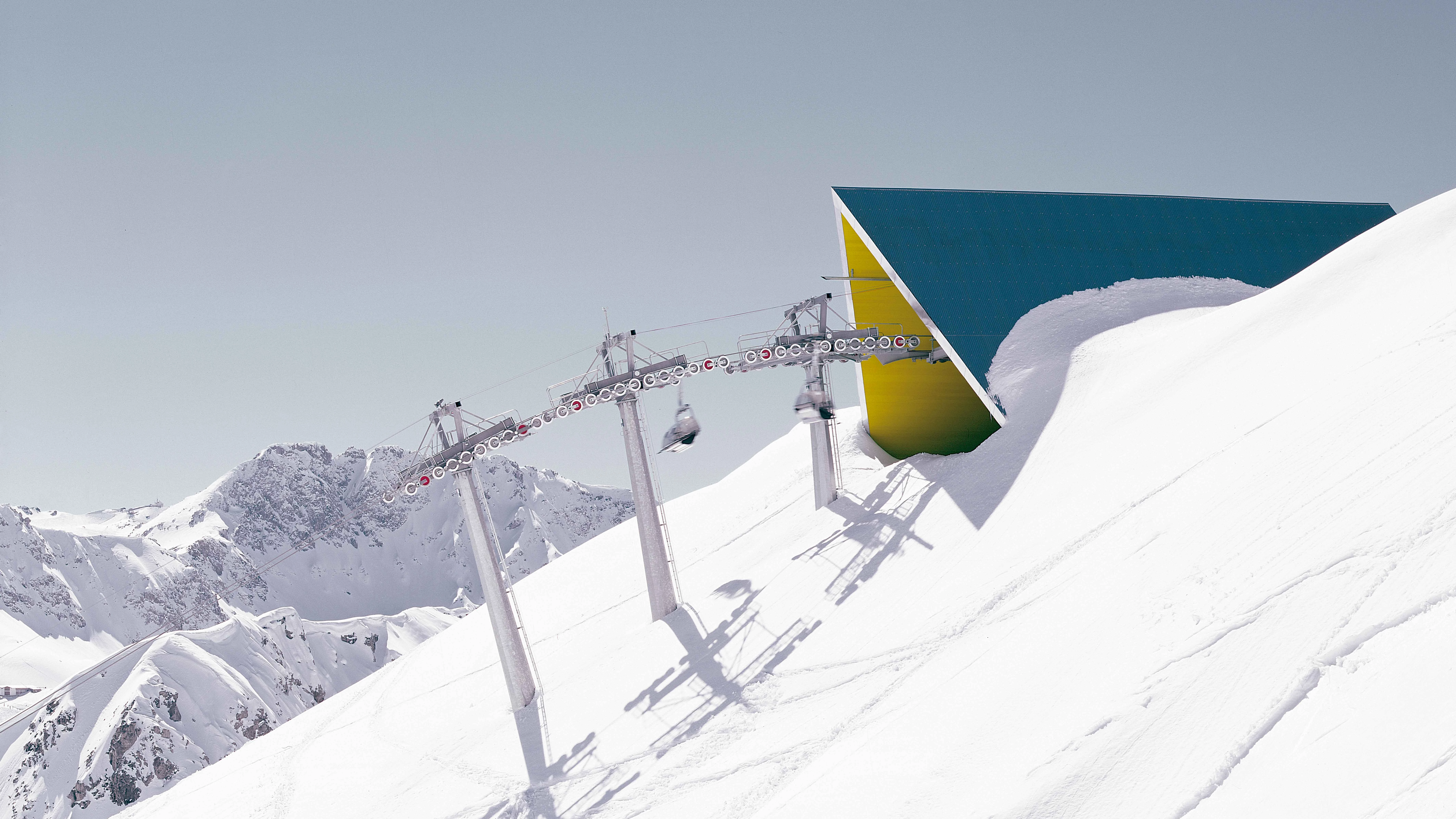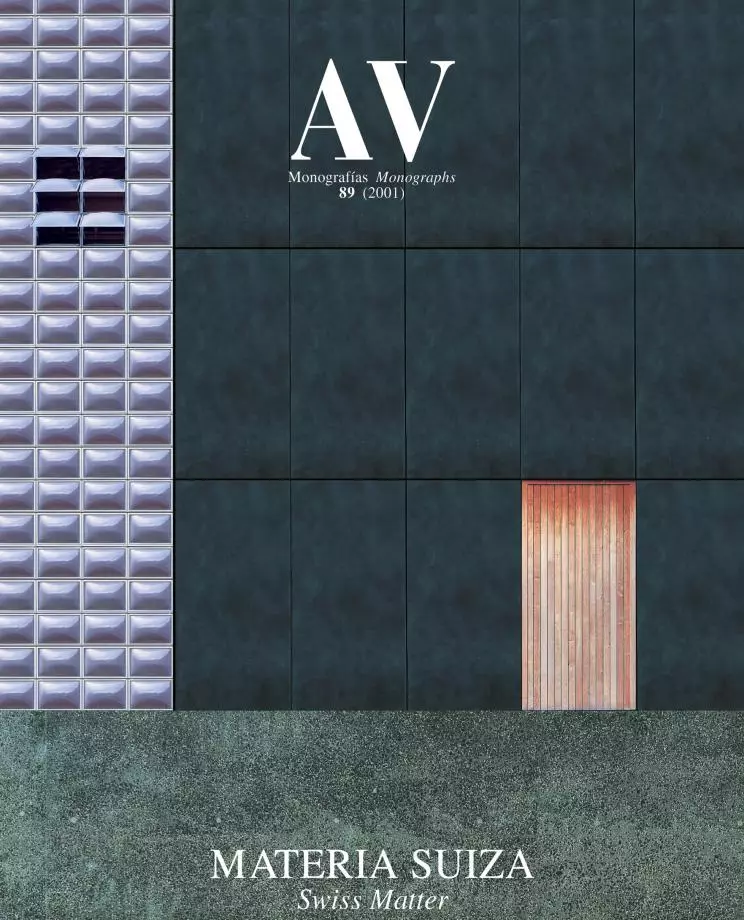Carmenna Chair Lift, Arosa
Bearth & Deplazes- Material Metal Steel Wood Polycarbonate Corrugated sheet
- City Arosa
- Country Switzerland
- Photograph Ralph Feiner
The popularization of winter sports since the Second World War has scattered the idyllic Alpine landscape with hotels, cabins, shelters and, most of all, small but abundant technical installations to allow the massive access of sport enthusiasts to the slopes. To minimize the visual impact of its new installations, those in charge of the winter station of Arosa, close to Chur, commissioned the construction of the chair lift that ascends to the top of the Weisshorn starting from the premise that it should fully blend with the landscape. Inspired by the precipitous topography, but trying to avoid a direct imitation of it, the three constructions comprised by the chair lift – the valley station, an intermediate stop and the station at the top of the mountain – adapt to a geometry of oblique planes and crystallographic echoes.
The valley station – of larger volume – houses in its interior the core of the machinery and appears subdivided in two areas: that of access to the ski lift itself and another that houses the chairs at night. To blur its presence on the hillside, its volume is buried partially in the terrain under a roof plan that folds successively as if it were a group of camp tents. Its only visible facade, in the lower part of the terrain, closes itself with oblique translucent polycarbonate planes that make possible a continuous view of the roof as a sectioned profile of the plot. Of a smaller size, the intermediate station is hardly a cylindrical guard point and a roof on slanted supports to protect the trawling machinery. The succession ends at the top station, with a pitched roof that accentuates the similarity to a tent. The inside of the three stations is clad with wood slats painted in neon orange and yellow to remind of the colorful world of sports clothing and making it easy to point out the installations from afar when snow covers it all.
The location of the building works at 2,500 me-ters above sea level determined the selection of ma-terials and the method of construction. The diffi-culties entailed by transportation and set up – that could only be carried out during the summertime –made it necessary to use a steel structure which, when reduced to its basic components, was flown by helicopter to be assembled at the top in the shor-test time possible. For the same reason, the pre-sence of concrete was cut down to the essential and the cladding materials were chosen for their scar-ce weight: wood, translucent polycarbonate and the corrugated metal sheet covering the roofs...[+]
Cliente Client
Arosa Bergbahnen
Arquitectos Architects
Valentin Bearth, Andrea Deplazes
Colaboradores Collaborators
Daniel Ladner, Patrick Seiler, Roger Wülfing
Consultores Consultants
Fredy Unger (ingeniería engineering); Garaventa (telesilla chairlift)
Fotos Photos
Ralph Feiner







