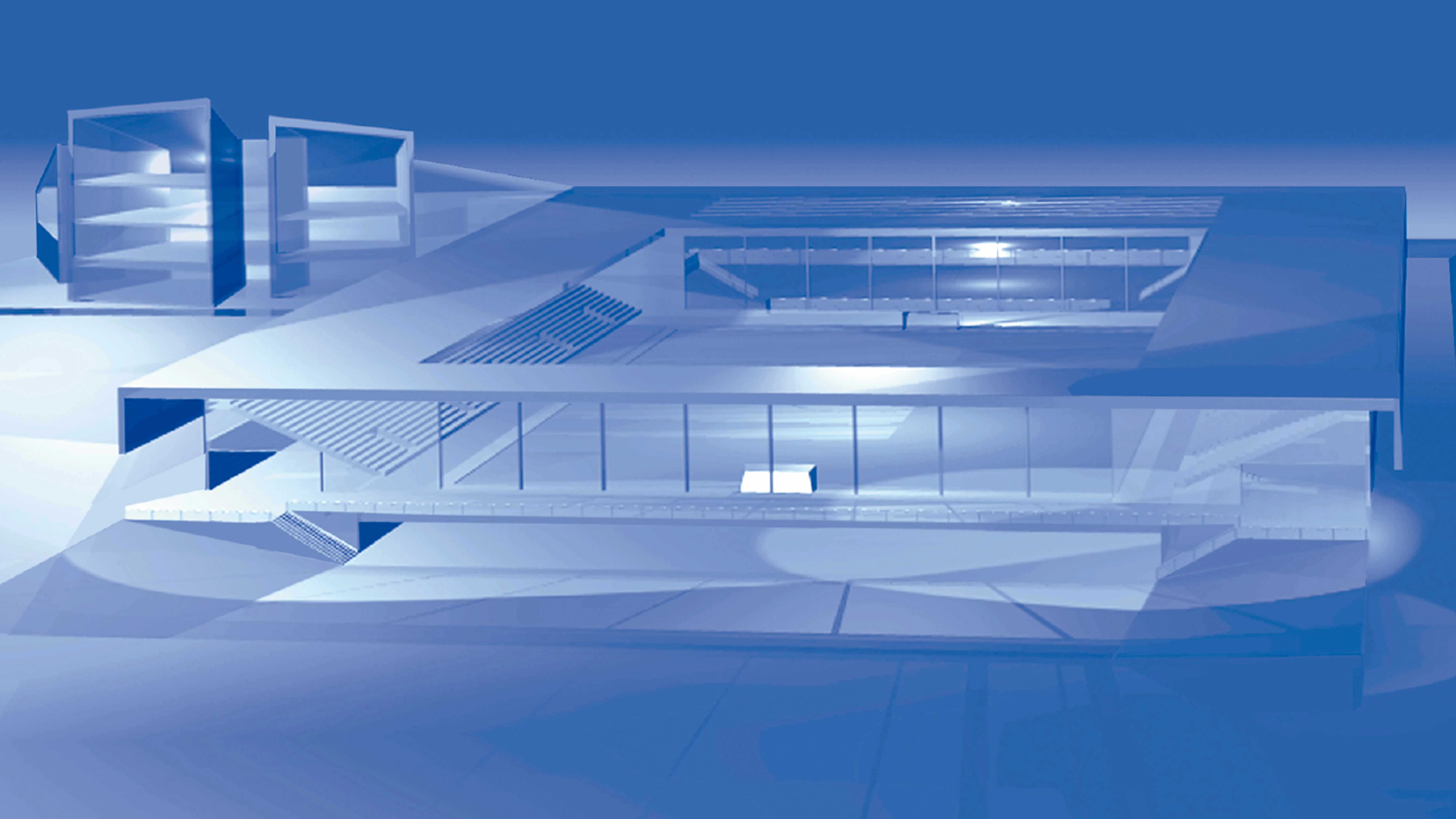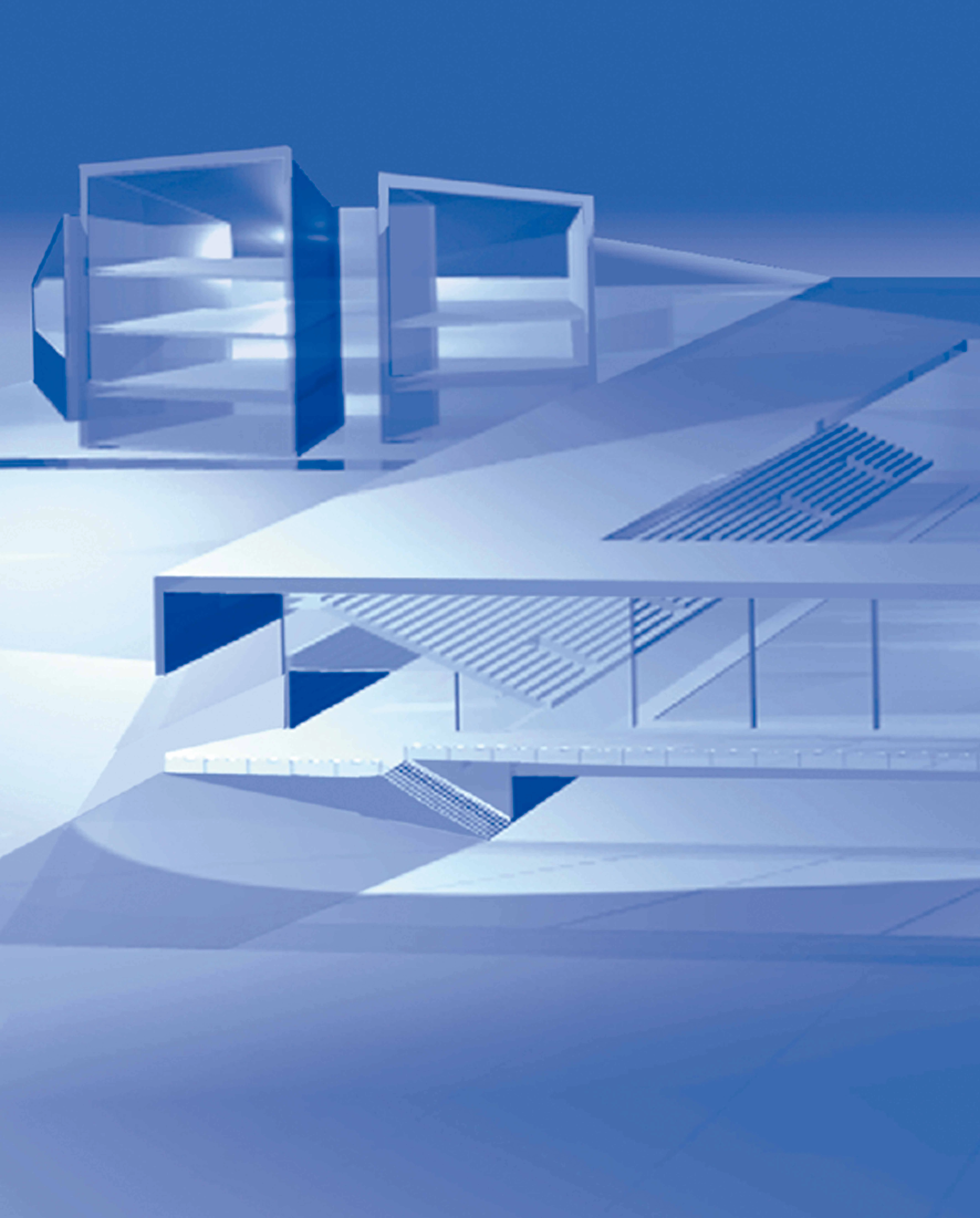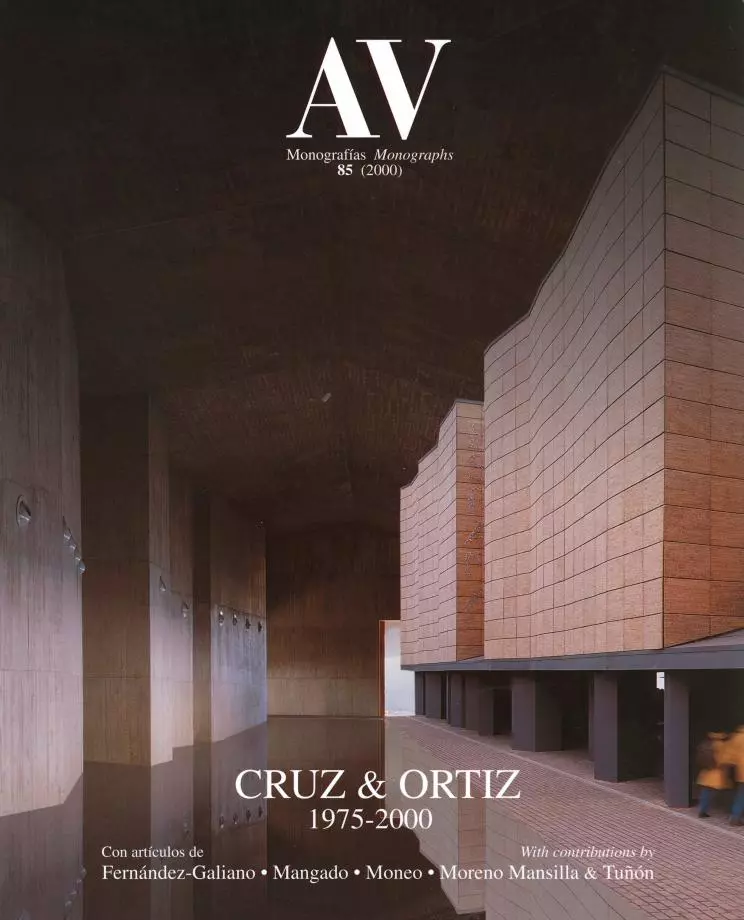Shopping and Sports Center, Thun
Cruz y Ortiz Arquitectos- Type Sport center Shopping center Sport Commercial / Office
- Date 2001
- City Thun
- Country Switzerland
The unevennes between the plot borders and an extending program which comprised eight soccer fields, athletics tracks, ground hockey fields, as well as an exercise circuit, a stadium and a shopping mall; urged to undertake the project with an architecture rooted in the land itself. In this way, the tree-lined terrace of the exercise circuit occupies the higher level and builds the northern boundary of the soccer fields. The latter are separated from one another by consecutive slopes that are displayed on a large scale as a piece of land-art. The only building stands between the outdoor fields and the highway as a figurehead which brings together the stadium and the shopping center under the same roof. Since few seats are necessary, it has been possible to concentrate the stands on the stadium laterals, leaving large openings on the north and south fronts with views onto the Alps and the training sessions from the shopping mall. Along with the poplars planted on the slopes, metallic mesh screens located behind the goals support the organization laid on by the terrain molding and also serve to reflect the night lighting, so transforming this project into a large scale sculpture on the side of the highway...
[+]







