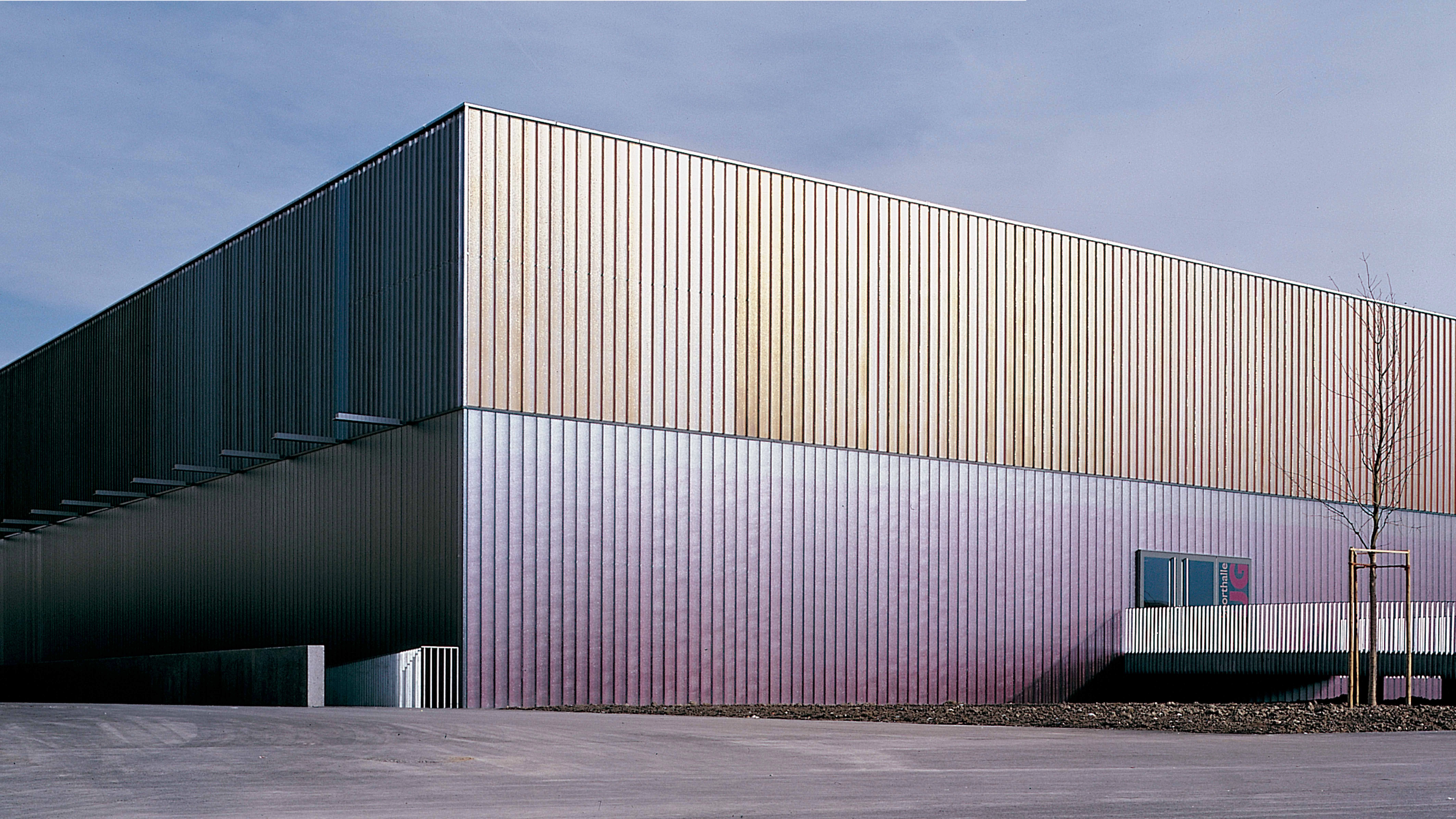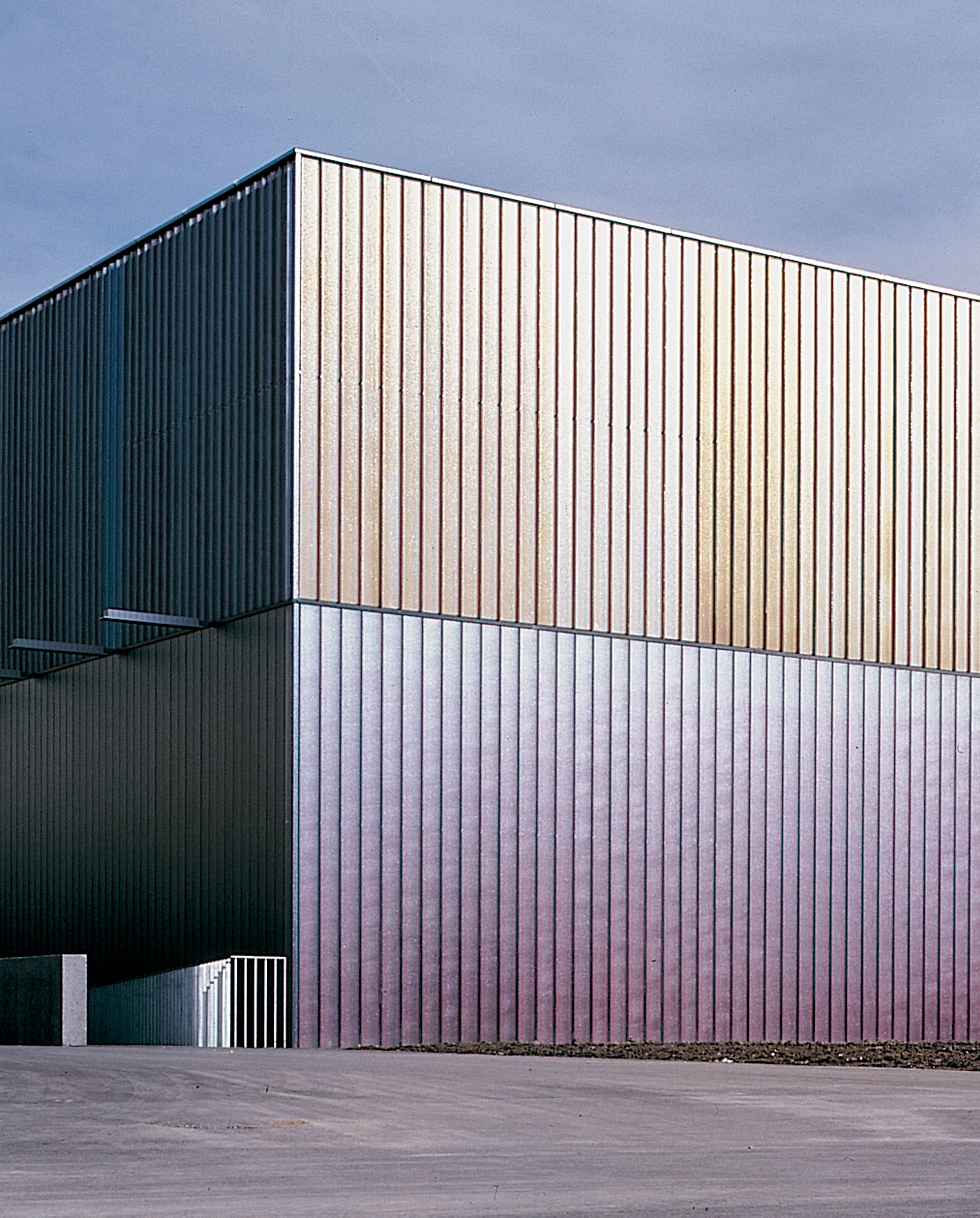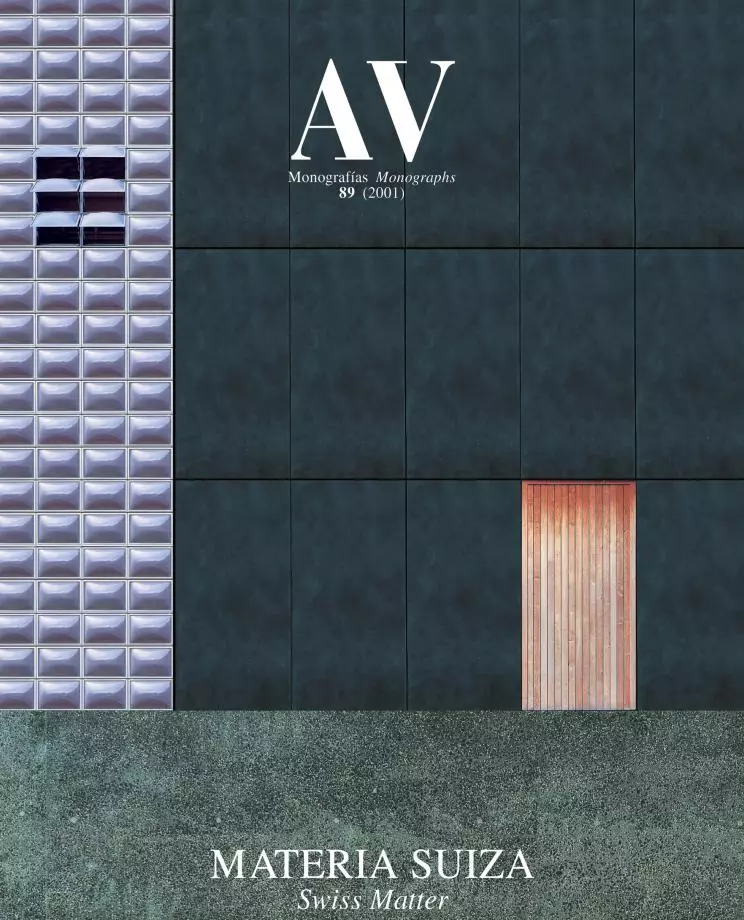Sports Center, Zug
Bétrix & Consolascio- Type Sport center Sport
- Material Glass Concrete
- City Zug
- Country Switzerland
- Photograph Guido Baselgia
On the periphery which extends to the west of Zug, the former communal prairies have given way to a landscape ruled by the standardized dimensions of the sports fields and a series of temporary pavilions that will be pulled down in a medium-term period. With a more permanent character, a sports pavilion now stands by a rail line fallen into disuse that will be recovered for the streetcar, as contemplated by the plan for the revitalization of the area. Without attempting to undertake the insoluble task of giving urban definition to its disordered surroundings, the pavilion is set out as a hermetic volume, an independent box with a squared floor plan that merely abides by the spatial ampleness which characterizes this old pasture area.
A wide ramp connects the sports fields with the entrance to the pavilion, which remains oblivious to the unevenness of the plot evading the relationship between interior and exterior. Inscribed between the continuous and window-less enclosure and the interior structure of prefabricated concrete pillars, a gallery takes up the perimeter in two levels, providing space for the flow of movement around the fields on the ground floor and extending the upper area of the stand as a linear balcony. As a second box within the main one, a concrete volume with retractable stands gathers the dressing rooms and the weight rooms on the ground floor, a cafeteria in the intermediate level and a training room on top which does without a roof to give the athletes the impression that they are training in open air. To prevent dazzling during the games, natural light is brought in solely through the linear skylight on the roof over the gallery, while a grid of square spotlights ensures an even lighting over the fields.
The enclosure displays the festive character of the sports activities it houses, presenting itself as a glazed volume that reveals the color of the materials of the extrados. Nearing the logic of concrete art, pink, orange, blue and green bands run through the facades behind the glass, turning the corners and breaking down their volume. The placing of U-glass panes – set conventionally in the plinth area and forming standing ribs in the upper area – introduces an additional nuance in the buildings’ perception. Following the same strategy of presenting different colors behind the glass, horizontal yellow and orange bands along the interior facades perform as visual backdrop of the movement of the athletes...[+]
Cliente Client
Ayuntamiento de Zug
Arquitectos Architects
Marie Claude Bétrix, Eraldo Consolascio, Eric Maier
Colaboradores Collaborators
Harald Echsle, Nathalie Rossetti
Consultores Consultants
Lüchinger & Meyer (ingeniería engineering); Tom Donellan, Appelaniz (iluminación lighting)
Fotos Photos
Guido Baselgia







