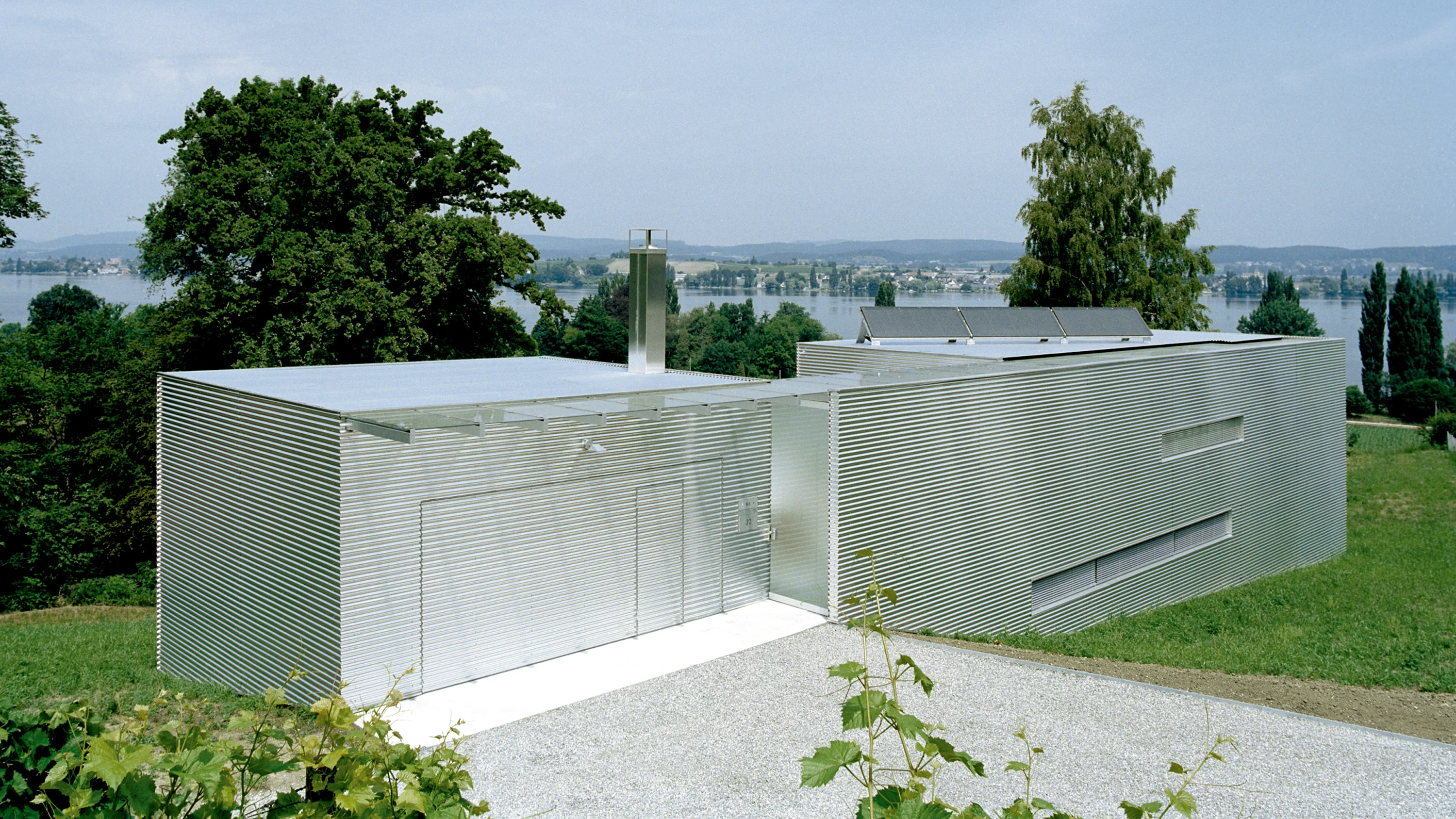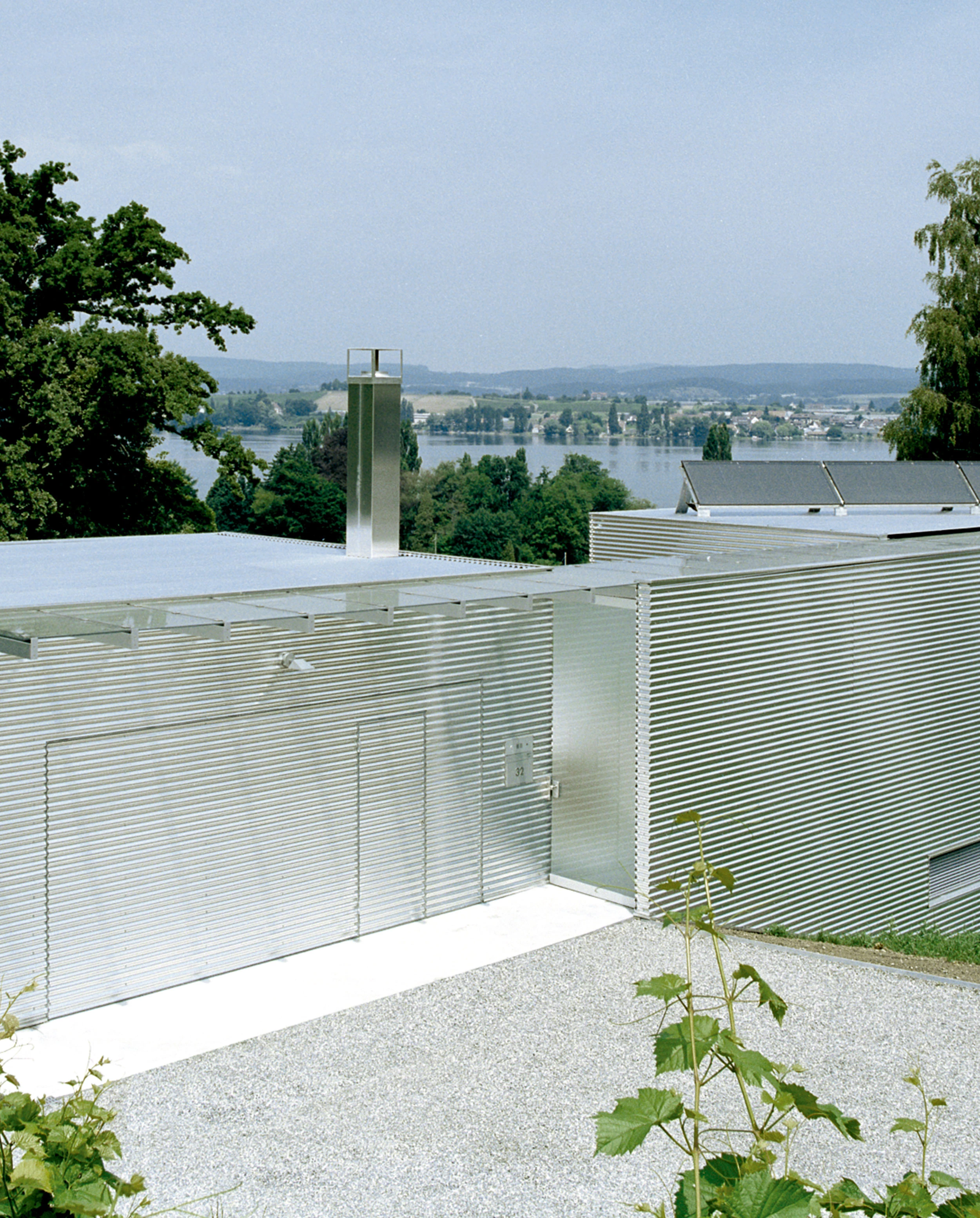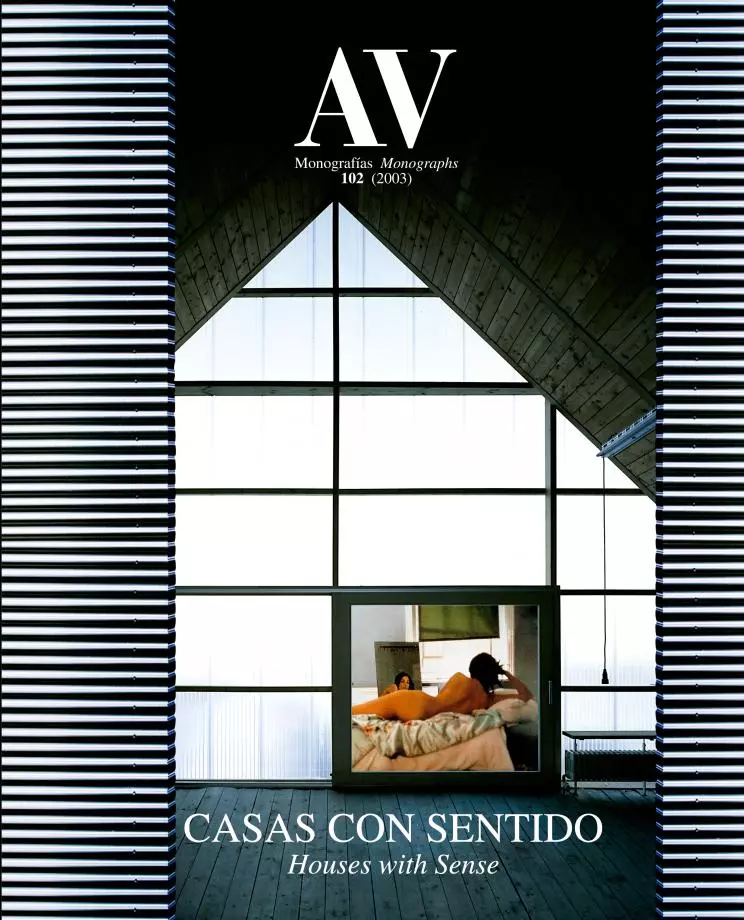House on the Lake, Ermatingen
Oliver Schwarz- Type Housing House
- Material Metal
- Date 2003
- City Ermatingen
- Country Switzerland
- Photograph Daniel Gerber
Facing lake constance, in the small Swiss town of Ermatingen, an aluminum house is the last building on the western edge of this municipality. The plot, a portion of sloping ground, descends between the landscape of vineyards that surrounds the lake – to the north of the plot – and the mountain to the south. A copse and a watercourse, already immerse in the farming land, remain to the west. With a slight slope with respect to the orientation of the neighboring buildings, the strongly marked proportion of this longitudinal prism adapts to the contour lines and distances itself from the pattern to look onto the open landscape.
The house has been conceived as a group of interconnected volumes, like the annexes of the small country estates, but the simplicity of forms –irregular prisms – and of materials – the corrugated aluminum covers the four facades, symbolizing the flow of nature – is what enables the complex to introduce itself in the context as a unique object. A gravel road leads to the house entrance, produced by a slight setback on the southern front. This wall with barely any windows materializes the concepts that generate the project: it joins the house with its annex, neutralizes the tension between the faraway views and the nearby hillside, and takes on the functions of circulation and service in the interior of the dwelling. Showing its predominant role, a narrow glazed pane covers as a sort of roof – and porch on the outer facade – the full length of the wall. Two volumes make up the access floor: a smaller one with no windows houses the garage, and a larger one the living-dining room and the kitchen. Between them, a small square courtyard acts as private garden and lobby, seizing part of the landscape. Protecting itself from the wind and from the gazes of passers-by, its presence takes up the entire upper floor, with an open configuration, so preventing the impressive views from being encumbered by domestic objects. The ground floor houses the bedrooms and a small balcony in the corner that is closer to the lake.
A conventional concrete and brick structure holds the heated areas of the dwelling, while steel supports the more exposed parts. The gray cement of the exterior facades reaches the interior, in the same way that the aluminum that clads the house also wraps the chimney and shapes the courtyard handrail. The changing light throughout the day –with its different colors and tone on the metallic membrane – brings out the nuances of the house... [+]
Arquitecto Architect
Oliver Schwarz
Colaboradores Collaborators
Christine Sträuli (diseño interior interior design)
Consultores Consultants
Aerni + Aerni (estructura structure); Hunziker (instalaciones mechanical engineering)
Fotos Photos
Daniel Gerber







